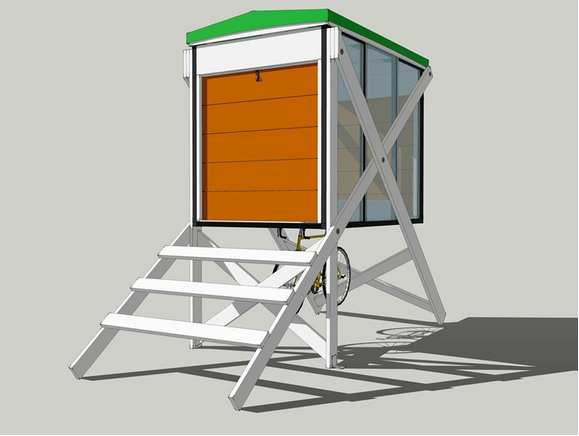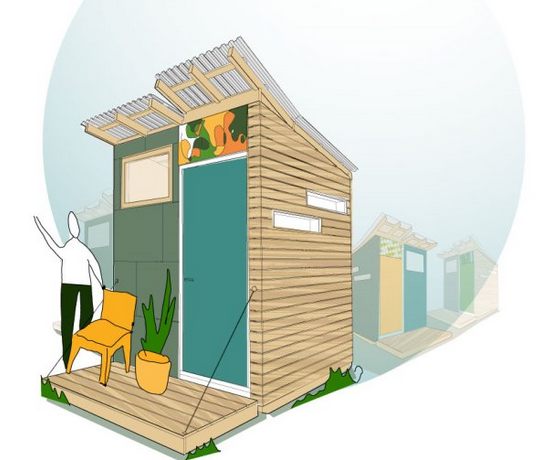The American Institute of Architects Small Project Practitioners Knowledge Community held a design competition that asked architects and architecture students to design a descreet, compact, and efficienct shelter for the homeless. The goal of the competition, called "A Safe Place," was to develop a simple, safe, and secure place for an individual to sleep and secure their belongings.
Those participating in the competition had to submit a design in any of the three categories: Un-secured shelter, semi-secure shelter, and shared facility. The submissions were required to be inexpensive to construct (less than $500 a unit), easily constructed without specialized equipment, temporary with no foundation, and protect the occupant from the outside elements through all four seasons.
Here are the winners:
Competition Award Recipient
Rolling Shelter (Un-Secured Shelter)
Eduardo Lacroze, AIA
Lacroze-Miguens-Prati Arquitectos

The shelter utilizes a shopping cart as a core component and means of transportation. With saddlebags for storage on one side and the other consisting of a foldout shelter, the entire unit can be easily transported. In shelter mode, it gives a structured enclosure that incorporates usage and storage within an insulated, weatherproofed, and vandal protected shell. The shelter can be assembled with a screwdriver with does not require any advanced building knowledge. The unit is equipped with a dual rolling Thermarest pad and built-in floor liner that coupled to the high R-value of the component panels themselves, provide adequate levels of thermal insulation.
Following the 2015 AIA National Convention in Atlanta, the shelter was donated to the local non-profit The Mad Housers, for use by their clients and program participants.
Honorable Mentions
Bankhead Box-Up (Semi-Secured Shelter)
Gregory Tsark, AIA, and Jessica Boudreaux
Tsark Architecture, LLC

An elevated box provides a sense of security, rather than resting at or near the ground level. The space beneath provides weather protection for a bicycle or other items. The box area is 8 feet long, 5 feet wide and 6 feet tall. Polycarbonate side panels provide ample daylighting while obscuring visibility for semi-privacy. Full privacy can be easily added with interior curtains. Security is achieved by locking down the top plank with a padlock and hasp. In the warmer months, upper planks may be removed to provide ventilation.
Sheltering Chicago (Semi-Secured Shelter)
Jeff Bone, AIA
Landon Bone Baker Architects

The shelter is intended to provide basic protection for one person. It will help keep them alive in extreme weather, providing a safe and secure temporary home in which to sleep and store a few personal belongings. The shelters are portable and can be transported around the city to available sites on a flatbed truck or trailer. The shelter module lends itself easily to be set up as a toilet room, food pantry, etc. when facilities are otherwise unavailable. This low threshold alternative to traditional ‘emergency shelter’ housing allows advocates and non-profits to focus on critical outreach, connecting the homeless with services and permanent housing.
The 2015 AIA SPP Small Project Design Competition Jury included:
• Nick Hess, The Mad Housers
• William Carpenter, FAIA, Lightroom
• Bart Shaw, Shaw Architects (Winner of the 2014 SPP Pop-Up)
• Joe A, Mad Housers Client
• Doug Hannah, AIA, Young Architects Forum representative
Related Stories
Architects | Mar 5, 2024
Riken Yamamoto wins 2024 Pritzker Architecture Prize
The Pritzker Architecture Prize announces Riken Yamamoto, of Yokohama, Japan, as the 2024 Laureate of the Pritzker Architecture Prize, the award that is regarded internationally as architecture’s highest honor.
Office Buildings | Mar 5, 2024
Former McDonald’s headquarters transformed into modern office building for Ace Hardware
In Oak Brook, Ill., about 15 miles west of downtown Chicago, McDonald’s former corporate headquarters has been transformed into a modern office building for its new tenant, Ace Hardware. Now for the first time, Ace Hardware can bring 1,700 employees from three facilities under one roof.
Green | Mar 5, 2024
New York City’s Green Economy Action Plan aims for building decarbonization
New York City’s recently revealed Green Economy Action Plan includes the goals of the decarbonization of buildings and developing a renewable energy system. The ambitious plan includes enabling low-carbon alternatives in the transportation sector and boosting green industries, aiming to create more than 12,000 green economy apprenticeships by 2040.
Lighting | Mar 4, 2024
Illuminating your path to energy efficiency
Design Collaborative's Kelsey Rowe, PE, CLD, shares some tools, resources, and next steps to guide you through the process of lighting design.
MFPRO+ News | Mar 1, 2024
Housing affordability, speed of construction are top of mind for multifamily architecture and construction firms
The 2023 Multifamily Giants get creative to solve the affordability crisis, while helping their developer clients build faster and more economically.
Multifamily Housing | Feb 29, 2024
Manny Gonzalez, FAIA, inducted into Best in American Living Awards Hall of Fame
Manny Gonzalez, FAIA, has been inducted into the BALA Hall of Fame.
K-12 Schools | Feb 29, 2024
Average age of U.S. school buildings is just under 50 years
The average age of a main instructional school building in the United States is 49 years, according to a survey by the National Center for Education Statistics (NCES). About 38% of schools were built before 1970. Roughly half of the schools surveyed have undergone a major building renovation or addition.
MFPRO+ Research | Feb 28, 2024
New download: BD+C's 2023 Multifamily Amenities report
New research from Building Design+Construction and Multifamily Pro+ highlights the 127 top amenities that developers, property owners, architects, contractors, and builders are providing in today’s apartment, condominium, student housing, and senior living communities.
AEC Tech | Feb 28, 2024
How to harness LIDAR and BIM technology for precise building data, equipment needs
By following the Scan to Point Cloud + Point Cloud to BIM process, organizations can leverage the power of LIDAR and BIM technology at the same time. This optimizes the documentation of existing building conditions, functions, and equipment needs as a current condition and as a starting point for future physical plant expansion projects.
Data Centers | Feb 28, 2024
What’s next for data center design in 2024
Nuclear power, direct-to-chip liquid cooling, and data centers as learning destinations are among the emerging design trends in the data center sector, according to Scott Hays, Sector Leader, Sustainable Design, with HED.
















