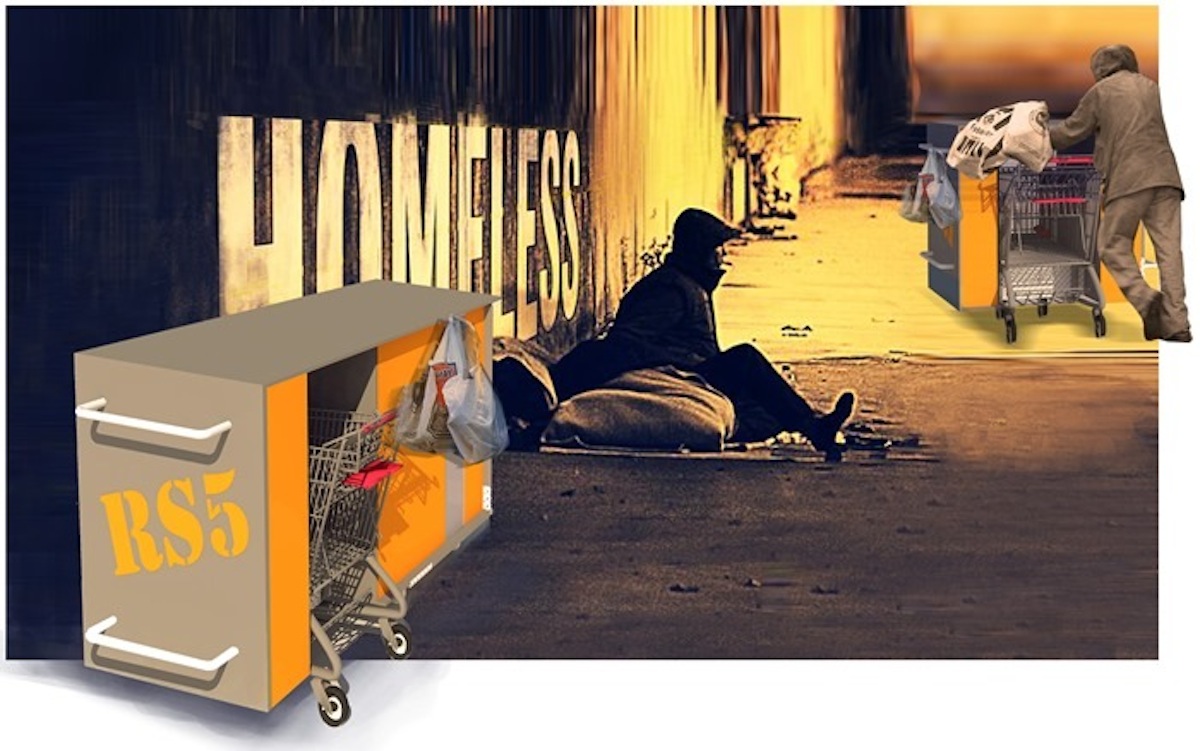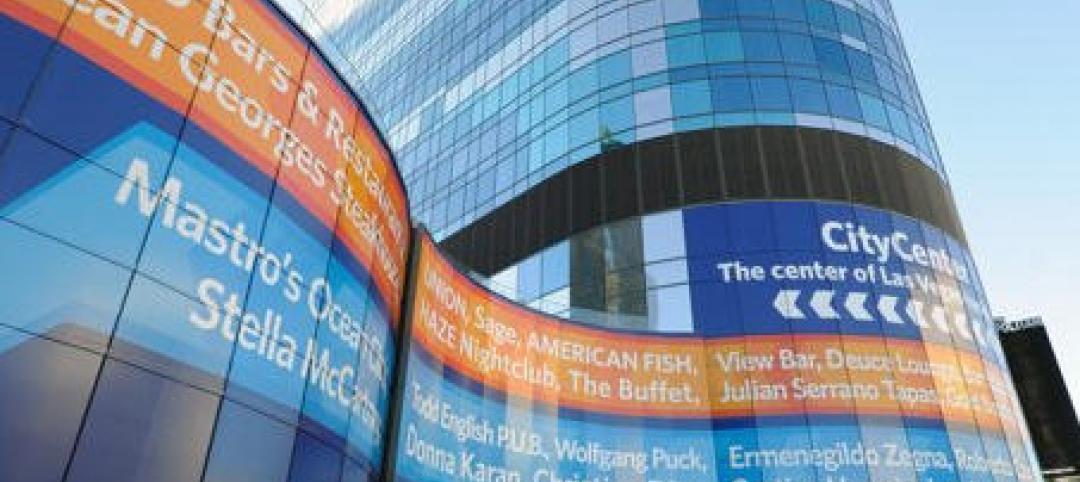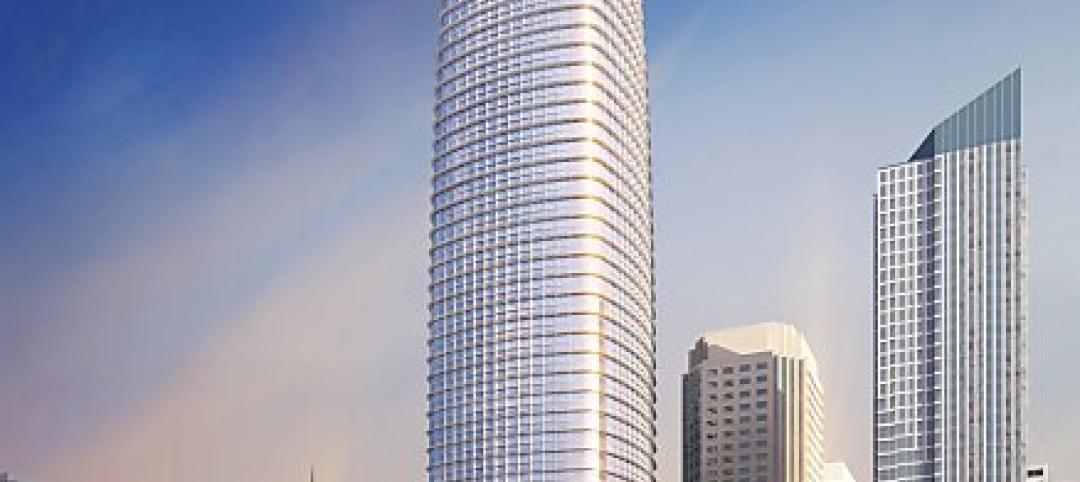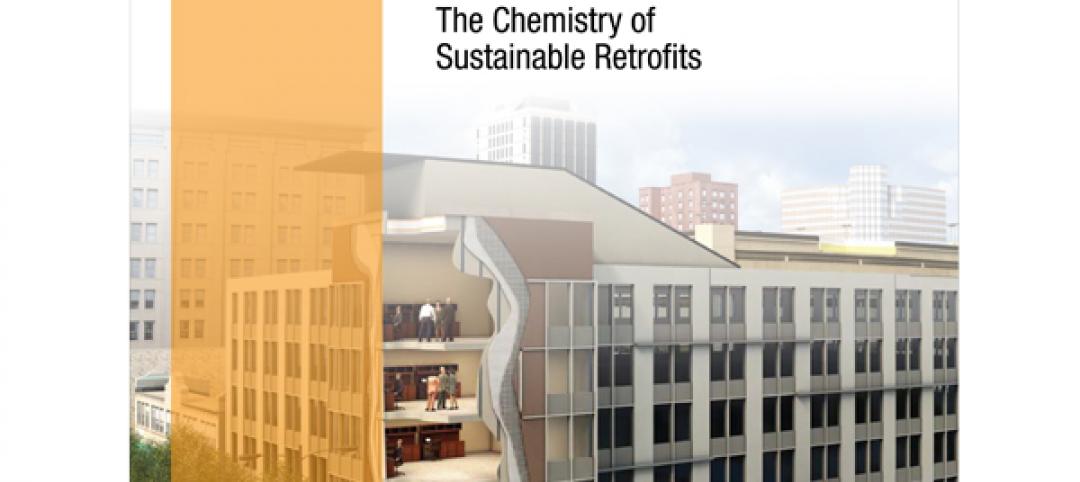The American Institute of Architects Small Project Practitioners Knowledge Community held a design competition that asked architects and architecture students to design a descreet, compact, and efficienct shelter for the homeless. The goal of the competition, called "A Safe Place," was to develop a simple, safe, and secure place for an individual to sleep and secure their belongings.
Those participating in the competition had to submit a design in any of the three categories: Un-secured shelter, semi-secure shelter, and shared facility. The submissions were required to be inexpensive to construct (less than $500 a unit), easily constructed without specialized equipment, temporary with no foundation, and protect the occupant from the outside elements through all four seasons.
Here are the winners:
Competition Award Recipient
Rolling Shelter (Un-Secured Shelter)
Eduardo Lacroze, AIA
Lacroze-Miguens-Prati Arquitectos
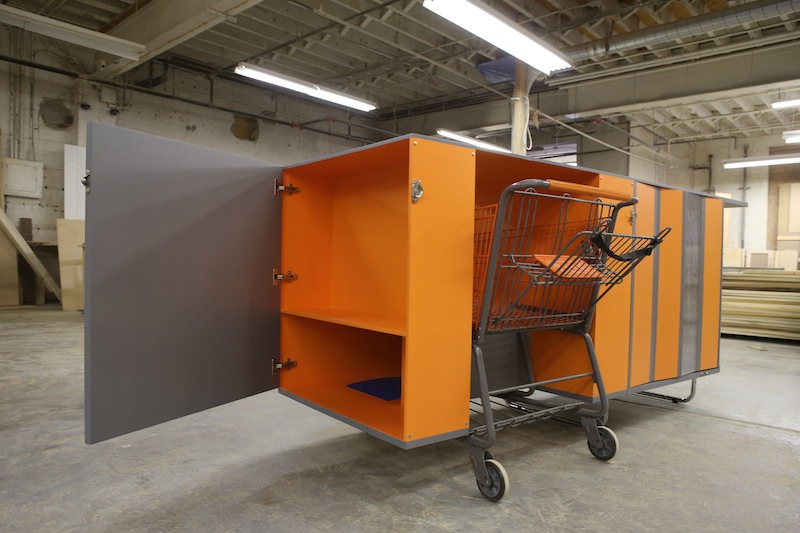
The shelter utilizes a shopping cart as a core component and means of transportation. With saddlebags for storage on one side and the other consisting of a foldout shelter, the entire unit can be easily transported. In shelter mode, it gives a structured enclosure that incorporates usage and storage within an insulated, weatherproofed, and vandal protected shell. The shelter can be assembled with a screwdriver with does not require any advanced building knowledge. The unit is equipped with a dual rolling Thermarest pad and built-in floor liner that coupled to the high R-value of the component panels themselves, provide adequate levels of thermal insulation.
Following the 2015 AIA National Convention in Atlanta, the shelter was donated to the local non-profit The Mad Housers, for use by their clients and program participants.
Honorable Mentions
Bankhead Box-Up (Semi-Secured Shelter)
Gregory Tsark, AIA, and Jessica Boudreaux
Tsark Architecture, LLC
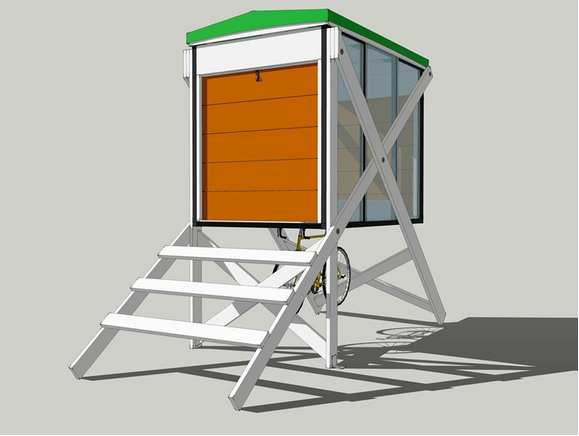
An elevated box provides a sense of security, rather than resting at or near the ground level. The space beneath provides weather protection for a bicycle or other items. The box area is 8 feet long, 5 feet wide and 6 feet tall. Polycarbonate side panels provide ample daylighting while obscuring visibility for semi-privacy. Full privacy can be easily added with interior curtains. Security is achieved by locking down the top plank with a padlock and hasp. In the warmer months, upper planks may be removed to provide ventilation.
Sheltering Chicago (Semi-Secured Shelter)
Jeff Bone, AIA
Landon Bone Baker Architects
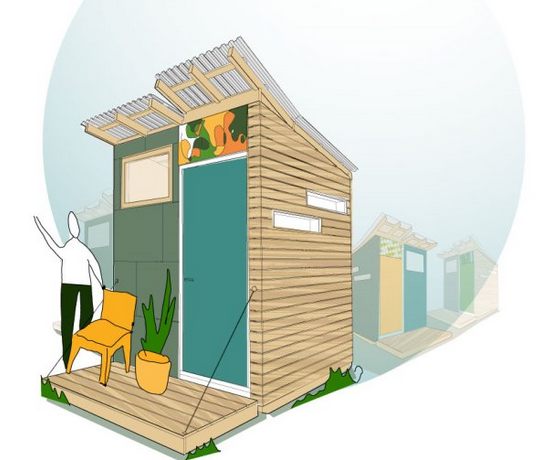
The shelter is intended to provide basic protection for one person. It will help keep them alive in extreme weather, providing a safe and secure temporary home in which to sleep and store a few personal belongings. The shelters are portable and can be transported around the city to available sites on a flatbed truck or trailer. The shelter module lends itself easily to be set up as a toilet room, food pantry, etc. when facilities are otherwise unavailable. This low threshold alternative to traditional ‘emergency shelter’ housing allows advocates and non-profits to focus on critical outreach, connecting the homeless with services and permanent housing.
The 2015 AIA SPP Small Project Design Competition Jury included:
• Nick Hess, The Mad Housers
• William Carpenter, FAIA, Lightroom
• Bart Shaw, Shaw Architects (Winner of the 2014 SPP Pop-Up)
• Joe A, Mad Housers Client
• Doug Hannah, AIA, Young Architects Forum representative
Related Stories
| Mar 14, 2012
Hearing to decide fate of unfinished Harmon in Las Vegas under way
The testimony began with CityCenter consulting engineer Chukwuma Ekwueme methodically showing photo after photo of parts of the Harmon, where he and his team had chipped away the concrete pillars and beams to examine the steel reinforcing bars inside.
| Mar 14, 2012
Firestone names 2012 Master Contractor Award Winners
Annual award acknowledges industry’s top roofing professionals.
| Mar 14, 2012
Plans for San Francisco's tallest building revamped
The glassy white high-rise would be 60 stories and 1,070 feet tall with an entrance at First and Mission streets.
| Mar 14, 2012
Hyatt joins Thornton Tomasetti as VP in Chicago
A forensic specialist, Hyatt has more than 10 years of experience performing investigations of structural failures throughout the U.S.
| Mar 14, 2012
Tsoi/Kobus and Centerbrook to design Jackson Laboratory facility in Farmington, Conn.
Building will house research into personalized, gene-based cancer screening and treatment.
| Mar 13, 2012
China's high-speed building boom
A 30-story hotel in Changsha went up in two weeks. Some question the safety in that, but the builder defends its methods.
| Mar 13, 2012
Commercial glazer Harmon expanding into Texas
Company expanding into the Texas market with a new office in Dallas and a satellite facility in Austin.
| Mar 13, 2012
Worker office space to drop below 100-sf in five years
The average for all companies for square feet per worker in 2017 will be 151 sf, compared to 176 sf, and 225 sf in 2010.
| Mar 12, 2012
Improving the performance of existing commercial buildings: the chemistry of sustainable construction
Retrofitting our existing commercial buildings is one of the key steps to overcoming the economic and environmental challenges we face.


