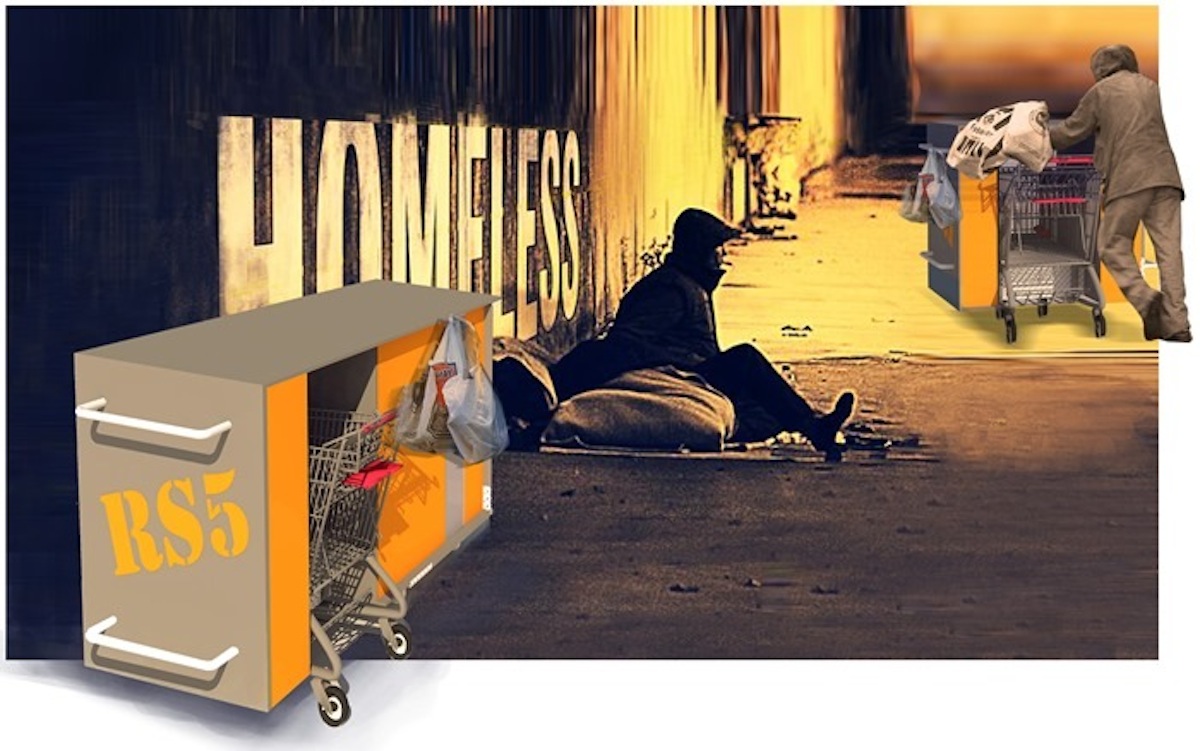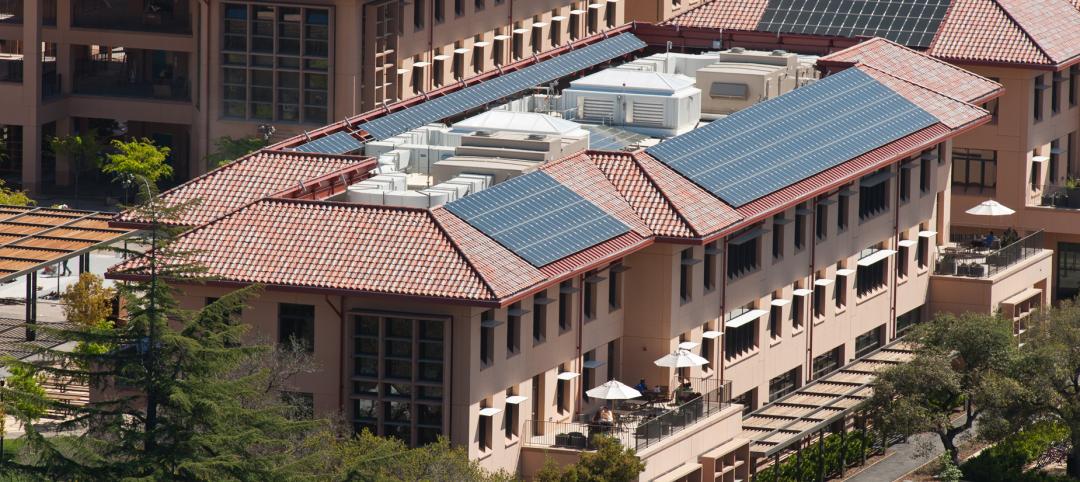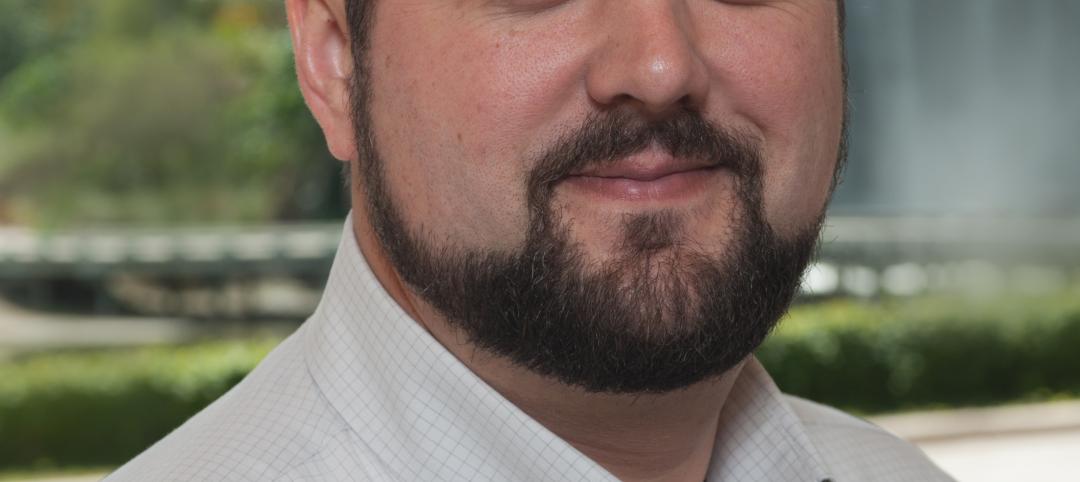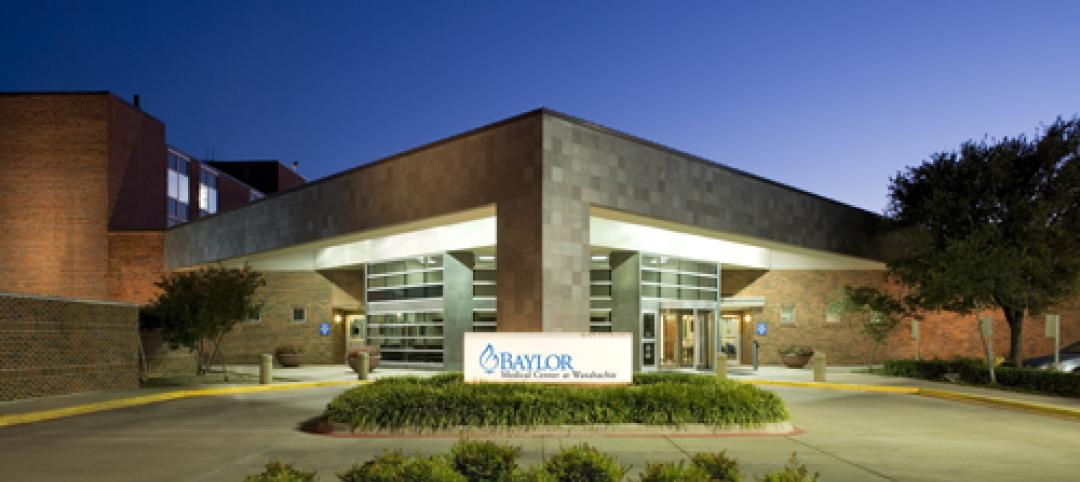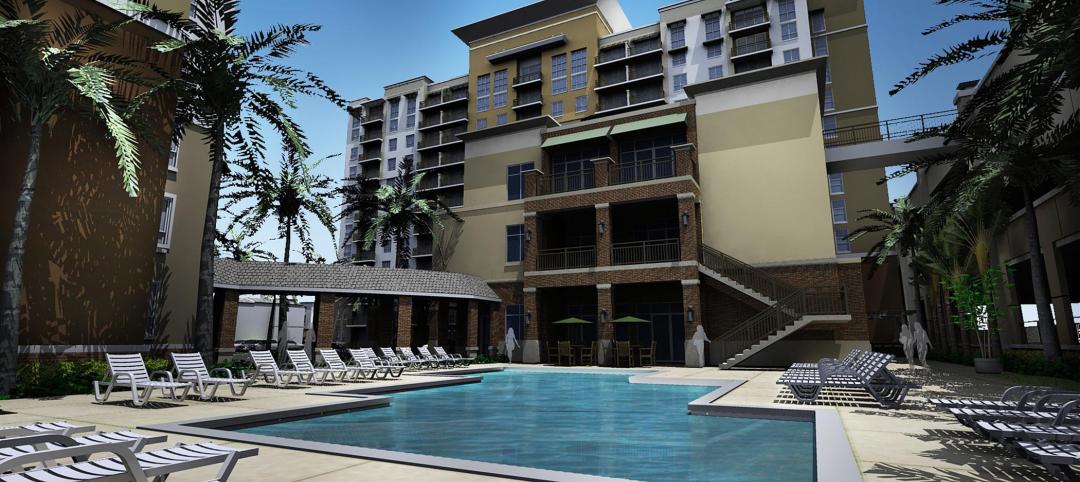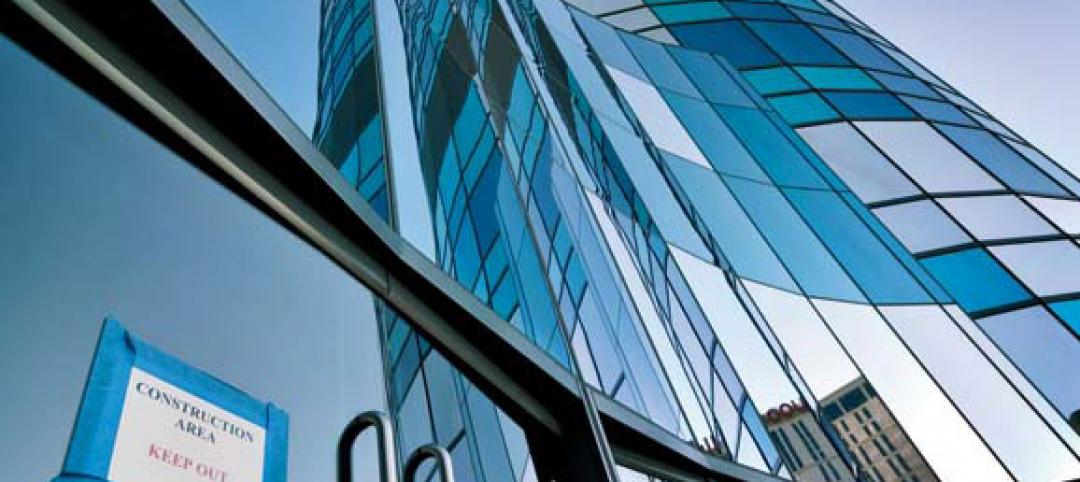The American Institute of Architects Small Project Practitioners Knowledge Community held a design competition that asked architects and architecture students to design a descreet, compact, and efficienct shelter for the homeless. The goal of the competition, called "A Safe Place," was to develop a simple, safe, and secure place for an individual to sleep and secure their belongings.
Those participating in the competition had to submit a design in any of the three categories: Un-secured shelter, semi-secure shelter, and shared facility. The submissions were required to be inexpensive to construct (less than $500 a unit), easily constructed without specialized equipment, temporary with no foundation, and protect the occupant from the outside elements through all four seasons.
Here are the winners:
Competition Award Recipient
Rolling Shelter (Un-Secured Shelter)
Eduardo Lacroze, AIA
Lacroze-Miguens-Prati Arquitectos
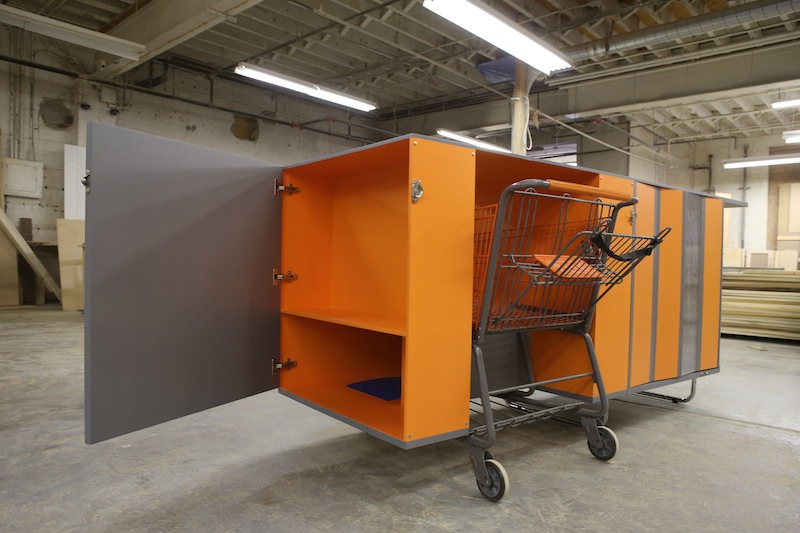
The shelter utilizes a shopping cart as a core component and means of transportation. With saddlebags for storage on one side and the other consisting of a foldout shelter, the entire unit can be easily transported. In shelter mode, it gives a structured enclosure that incorporates usage and storage within an insulated, weatherproofed, and vandal protected shell. The shelter can be assembled with a screwdriver with does not require any advanced building knowledge. The unit is equipped with a dual rolling Thermarest pad and built-in floor liner that coupled to the high R-value of the component panels themselves, provide adequate levels of thermal insulation.
Following the 2015 AIA National Convention in Atlanta, the shelter was donated to the local non-profit The Mad Housers, for use by their clients and program participants.
Honorable Mentions
Bankhead Box-Up (Semi-Secured Shelter)
Gregory Tsark, AIA, and Jessica Boudreaux
Tsark Architecture, LLC
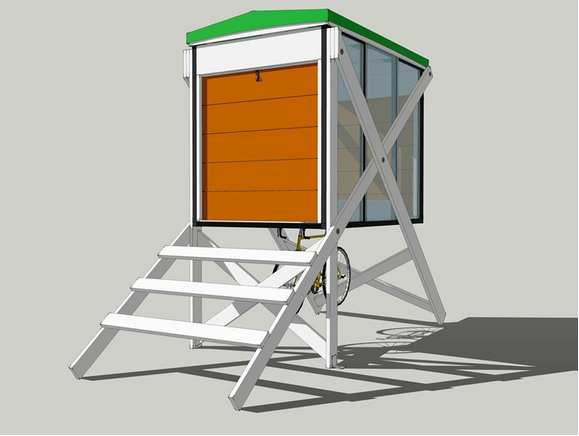
An elevated box provides a sense of security, rather than resting at or near the ground level. The space beneath provides weather protection for a bicycle or other items. The box area is 8 feet long, 5 feet wide and 6 feet tall. Polycarbonate side panels provide ample daylighting while obscuring visibility for semi-privacy. Full privacy can be easily added with interior curtains. Security is achieved by locking down the top plank with a padlock and hasp. In the warmer months, upper planks may be removed to provide ventilation.
Sheltering Chicago (Semi-Secured Shelter)
Jeff Bone, AIA
Landon Bone Baker Architects
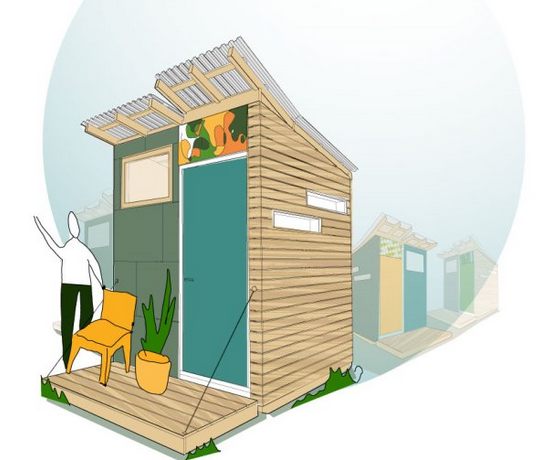
The shelter is intended to provide basic protection for one person. It will help keep them alive in extreme weather, providing a safe and secure temporary home in which to sleep and store a few personal belongings. The shelters are portable and can be transported around the city to available sites on a flatbed truck or trailer. The shelter module lends itself easily to be set up as a toilet room, food pantry, etc. when facilities are otherwise unavailable. This low threshold alternative to traditional ‘emergency shelter’ housing allows advocates and non-profits to focus on critical outreach, connecting the homeless with services and permanent housing.
The 2015 AIA SPP Small Project Design Competition Jury included:
• Nick Hess, The Mad Housers
• William Carpenter, FAIA, Lightroom
• Bart Shaw, Shaw Architects (Winner of the 2014 SPP Pop-Up)
• Joe A, Mad Housers Client
• Doug Hannah, AIA, Young Architects Forum representative
Related Stories
| Mar 20, 2012
UT Arlington launches David Dillon Center for Texas Architecture
Symposium about Texas architecture planned for April.
| Mar 20, 2012
Stanford’s Knight Management Center Awarded LEED Platinum
The 360,000-sf facility underscores what is taught in many of the school’s electives such as Environmental Entrepreneurship and Environmental Science for Managers and Policy Makers, as well as in core classes covering sustainability across the functions of business.
| Mar 20, 2012
New office designs at San Diego’s Sunroad Corporate Center
Traditional office space being transformed into a modern work environment, complete with private offices, high-tech conference rooms, a break room, and an art gallery, as well as standard facilities and amenities.
| Mar 19, 2012
Obama’s positioned to out-regulate Bush in second term
Proposed ozone rule would cost $19 billion to $90 billion in 2020, according to the White House.
| Mar 19, 2012
Skanska promotes Saunders to VP/GM of Bayshore Concrete Products
During his more than 13 years with Bayshore, Saunders has provided products for Victory Bridge in New Jersey, Route 52 Causeway in Ocean City, N.J., and for numerous piers at Naval Station Norfolk and the Norfolk Naval Shipyard.
| Mar 19, 2012
Smith Carter joins forces with Genivar
Smith Carter has a workforce of some 190 employees and designs complex buildings in challenging environments.
| Mar 19, 2012
HKS Selected for Baylor Medical Center at Waxahachie
Baylor Medical Center at Waxahachiewill incorporate advanced technology including telemedicine, digital imaging, remote patient monitoring, electronic medical records and computer patient records.
| Mar 19, 2012
Mixed-use project redefines Midtown District in Plantation, Fla.
Stiles Construction is building the residential complex, which is one of Broward County’s first multifamily rental communities designed to achieve LEED certification from the USGBC.
| Mar 16, 2012
Temporary fix to CityCenter's Harmon would cost $2 million, contractor says
By contrast, CityCenter half-owner and developer MGM Resorts International determined last year that the Harmon would collapse in a strong quake and can't be fixed in an economical way. It favors implosion at a cost of $30 million.


