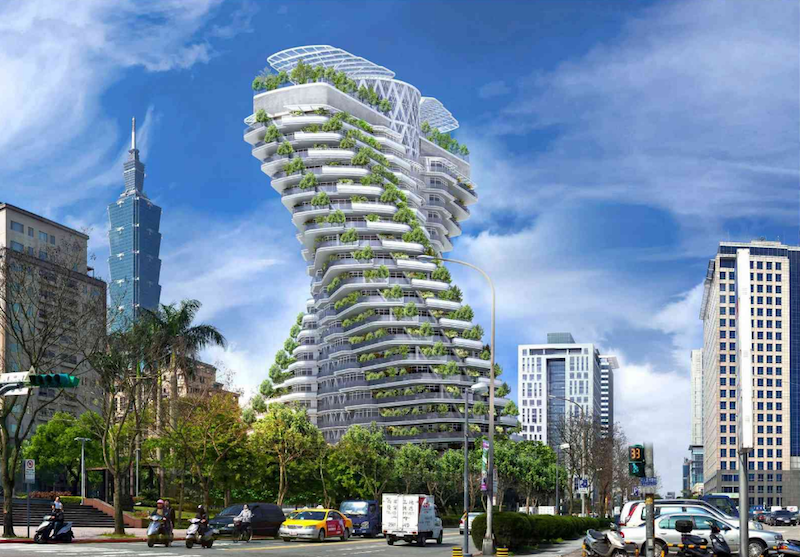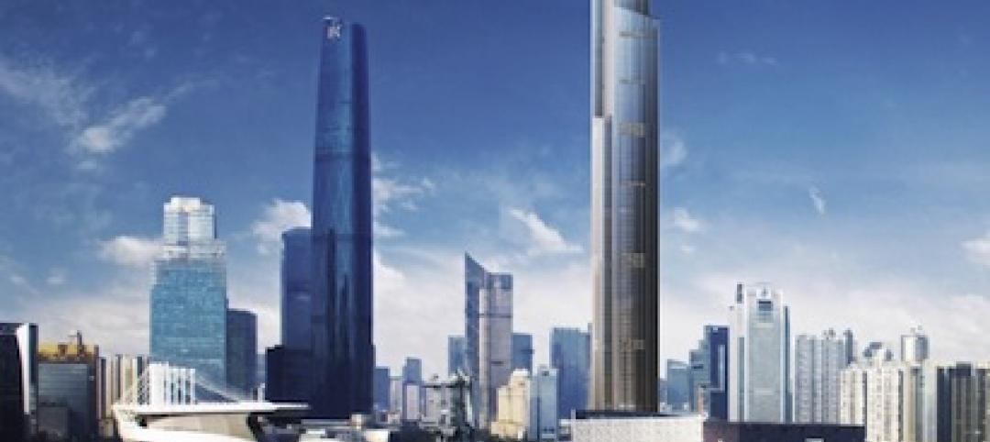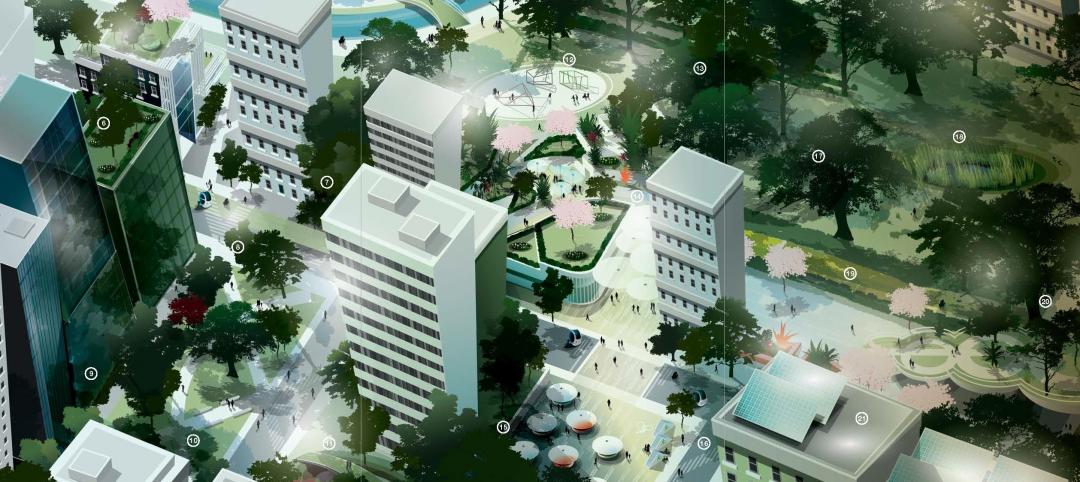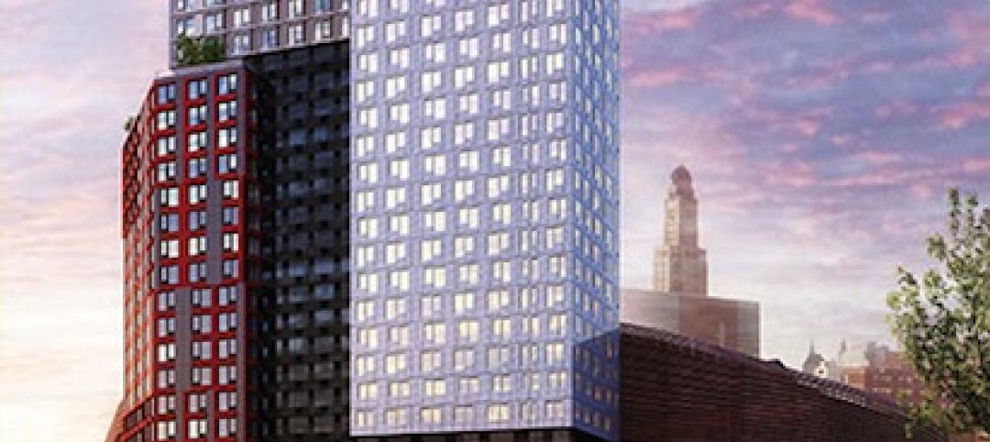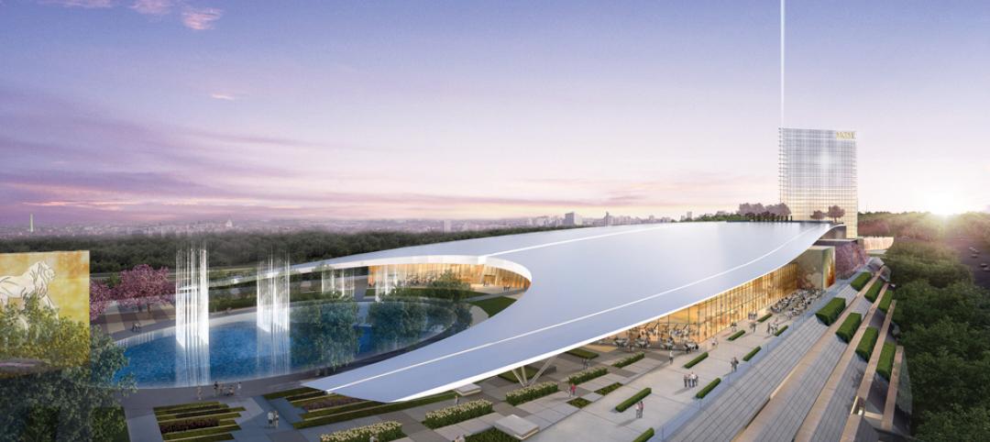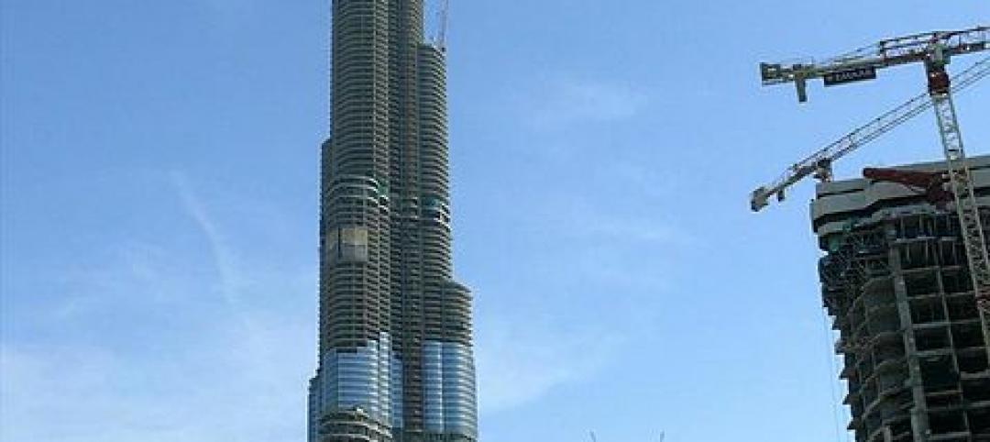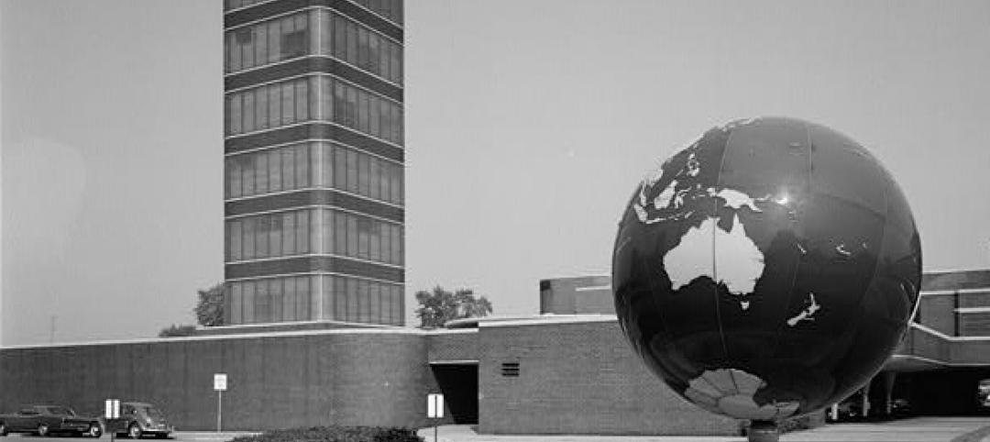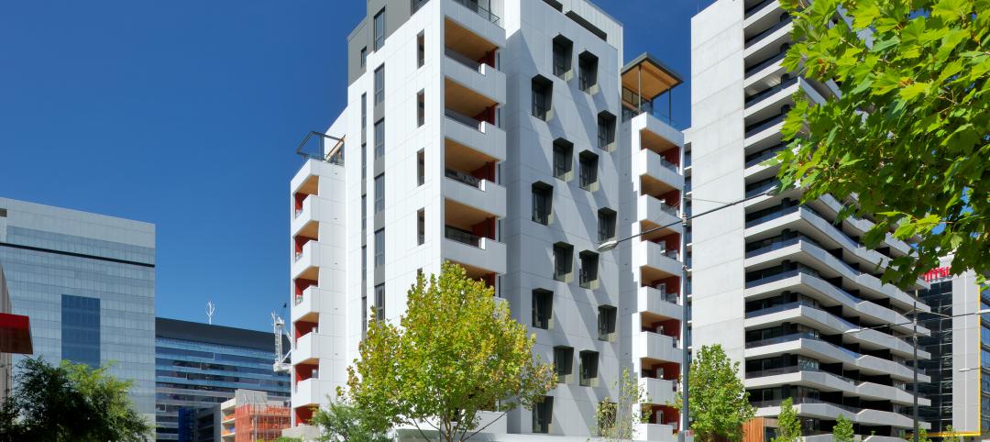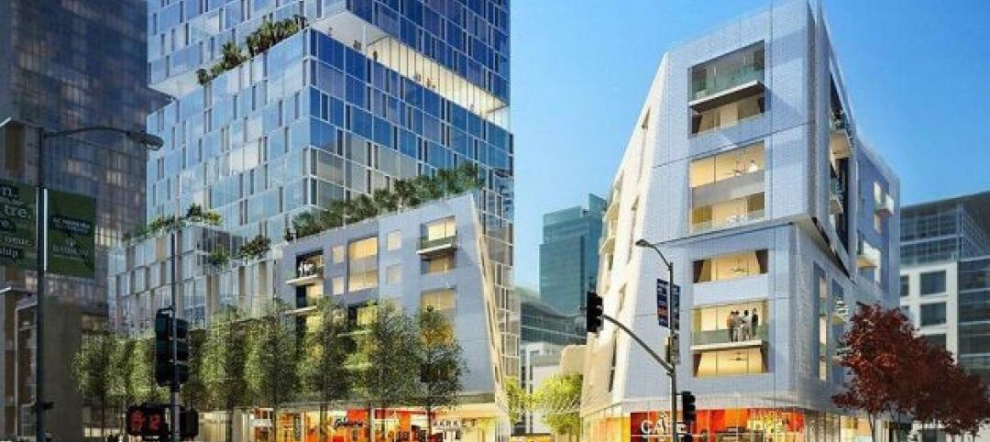A twisted tower is a dramatic addition to any skyline and doesn’t require much else to catch the eye of anyone whose sightline it may come into. But a new twisted tower from Vincent Callebaut Architectures will add a metaphorical twist on top of the literal 90-degree twist its recently topped out Agora Garden skyscraper already has. The new building will be packed with plants, vegetable gardens, and trees on each of its 22 floors, turning it into, what the architect calls, a vertical farm.
Agora Garden is looking to become the embodiment of a vertical farm and will include vertically wide planted balconies of suspended orchards, organic vegetable gardens, aromatic gardens, and other medicinal gardens as a means of producing its own organic food.
In addition to allowing the building to produce some of its own food, the inclusion of all of this greenery means the building will be able to absorb up to 130 tons of carbon dioxide annually.
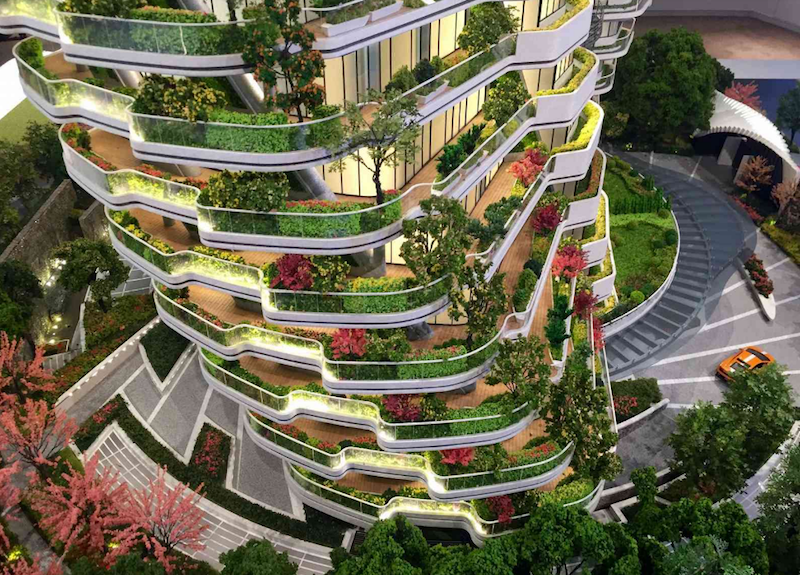 Image courtesy of Vincent Callebaut Architectures
Image courtesy of Vincent Callebaut Architectures
According to the architect, the building will integrate the recycling of organic waste and used water, BIPV solar photovoltaic energy, rainwater recycling, and composting into its plans, as well. Vincent Callebaut Architectures’ website lists four main ecological objectives the building will accomplish:
- The reduction of the climatic global warming.
- The protection of nature and biodiversity.
- The protection of the environment and the quality of life.
- The management of natural resources and waste.
The building will include car parks, a swimming pool, a fitness center, and lobbies that will connect the indoor spaces with the surrounding outdoor spaces. The central core of the building will be a vertical twisted garden surrounded by sky entry foyers. The core itself does not pivot but is surrounded by a naturally lightened horizontal circulation loop welcoming the entry foyer dedicated to each unit. This “buffer loop” enables the main entrance to always be in the axis of each apartment despite the 4.5 degrees rotation story by story.
The tower has recently topped out and is expected to be completed in September 2017. For additional, detailed information on the project, click here.
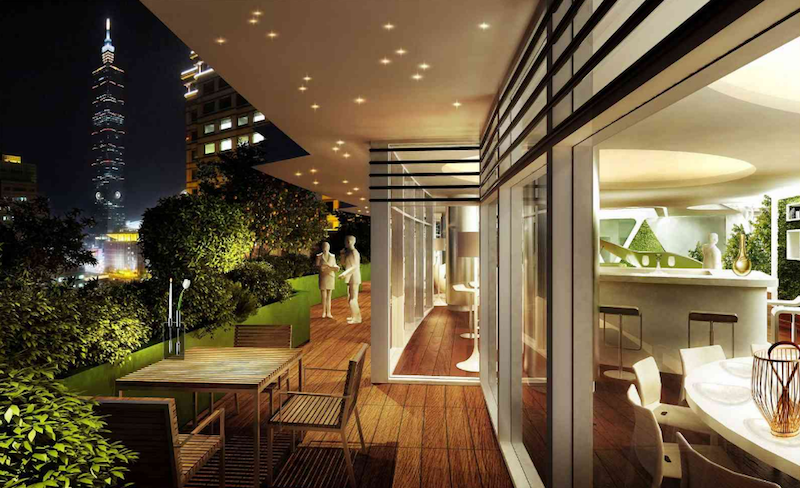 Image courtesy of Vincent Callebaut Architectures
Image courtesy of Vincent Callebaut Architectures
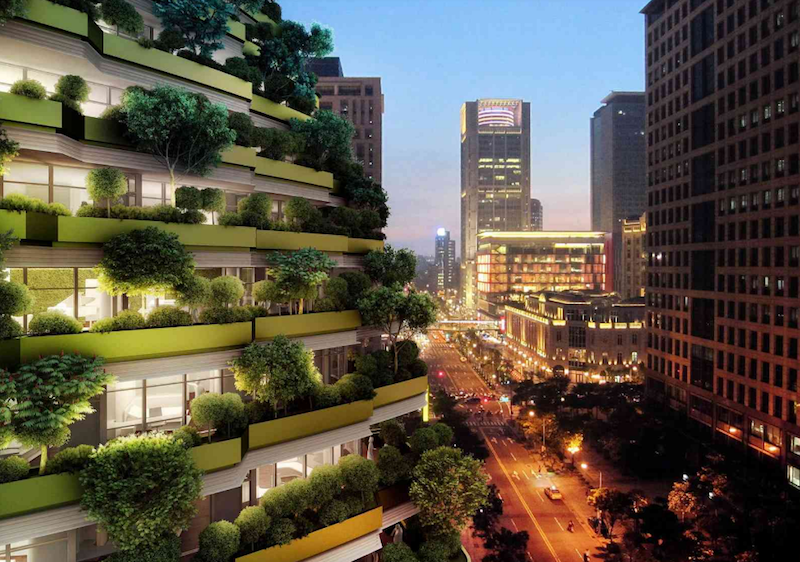 Image courtesy of Vincent Callebaut Architectures
Image courtesy of Vincent Callebaut Architectures
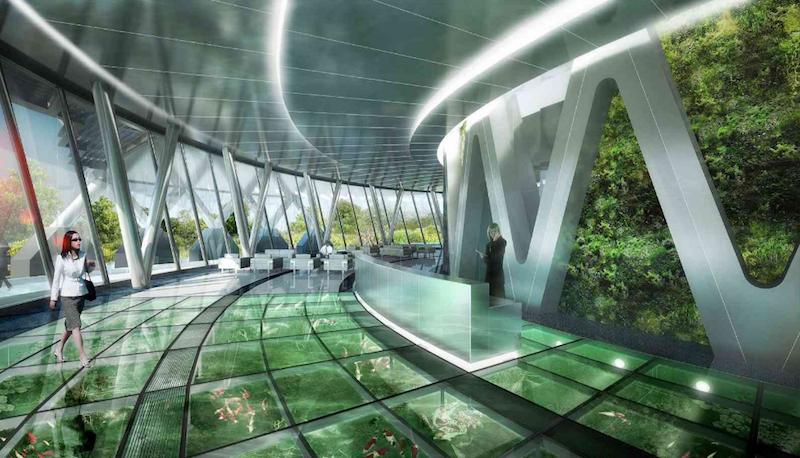 Image courtesy of Vincent Callebaut Architectures
Image courtesy of Vincent Callebaut Architectures
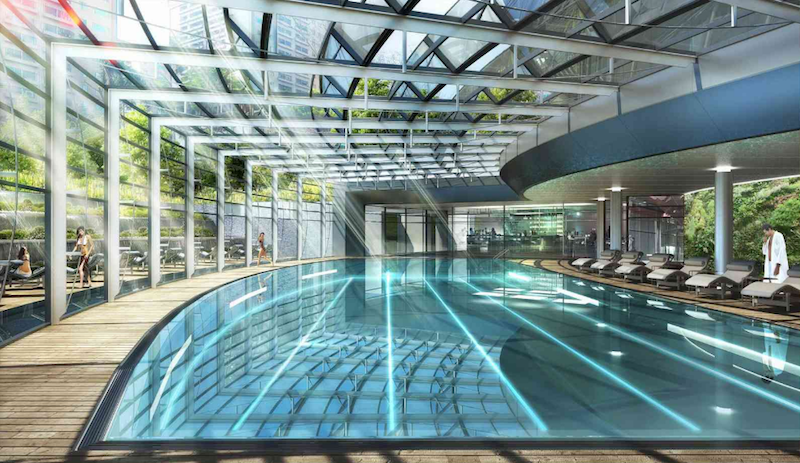 Image courtesy of Vincent Callebaut Architectures
Image courtesy of Vincent Callebaut Architectures
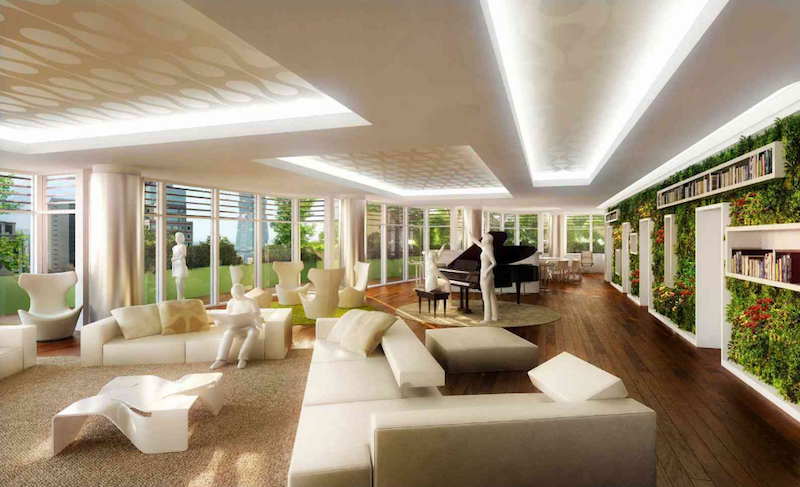 Image courtesy of Vincent Callebaut Architectures
Image courtesy of Vincent Callebaut Architectures
Related Stories
| May 1, 2014
Chinese spec 'world's fastest' elevators for supertall project
Hitachi Elevator Co. will build and install 95 elevators—including two that the manufacturer labels as the "world's fastest"—for the Kohn Pedersen Fox-designed Guangzhou CTF Finance Center.
Smart Buildings | Apr 28, 2014
Cities Alive: Arup report examines latest trends in urban green spaces
From vertical farming to glowing trees (yes, glowing trees), Arup engineers imagine the future of green infrastructure in cities across the world.
| Apr 23, 2014
Developers change gears at Atlantic Yards after high-rise modular proves difficult
At 32 stories, the B2 residential tower at Atlantic Yards has been widely lauded as a bellwether for modular construction. But only five floors have been completed in 18 months.
| Apr 9, 2014
5 important trends shaping today’s hotel construction market
AEC firms, developers, and investors worldwide are bullish on hotels. Our hospitality Giants share what’s new in this fast-morphing sector.
| Apr 9, 2014
Steel decks: 11 tips for their proper use | BD+C
Building Teams have been using steel decks with proven success for 75 years. Building Design+Construction consulted with technical experts from the Steel Deck Institute and the deck manufacturing industry for their advice on how best to use steel decking.
| Mar 25, 2014
World's tallest towers: Adrian Smith, Gordon Gill discuss designing Burj Khalifa, Kingdom Tower
The design duo discusses the founding of Adrian Smith + Gordon Gill Architects and the design of the next world's tallest, Kingdom Tower, which will top the Burj Khalifa by as much as a kilometer.
| Mar 24, 2014
Frank Lloyd Wright's S.C. Johnson Research Tower to open to the public—32 years after closing
The 14-story tower, one of only two Wright-designed high-rises to be built, has been off limits to the public since its construction in 1950.
| Mar 21, 2014
Forget wood skyscrapers - Check out these stunning bamboo high-rise concepts [slideshow]
The Singapore Bamboo Skyscraper competition invited design teams to explore the possibilities of using bamboo as the dominant material in a high-rise project for the Singapore skyline.
| Mar 19, 2014
Federal agency gives thumbs up to tall wood buildings
USDA's support for wood projects includes training for AEC professionals and a wood high-rise design competition, to launch later this year.
| Mar 18, 2014
Koolhaas, OMA selected to design San Francisco high-rise residential tower
The project includes a 550-foot residential tower on one end of the block and two podium buildings and a row of townhouses filling the remainder of the property.


