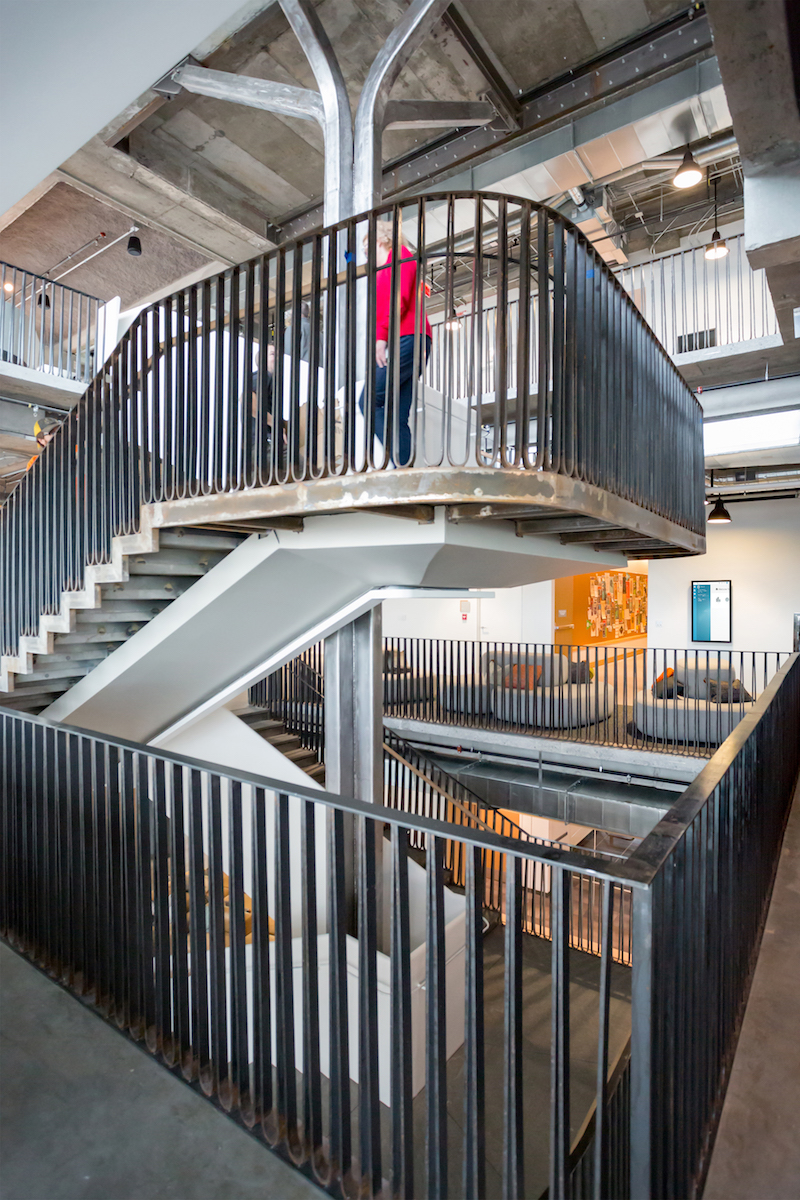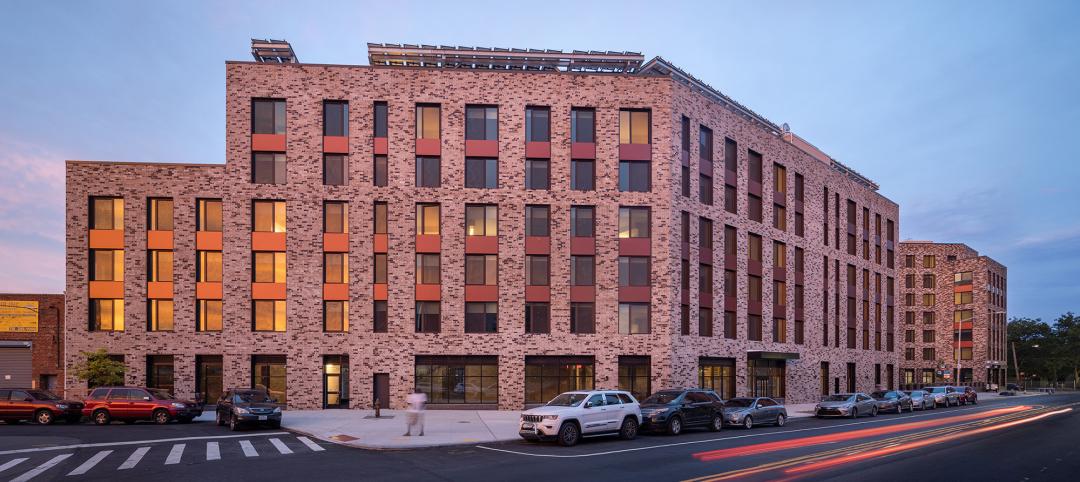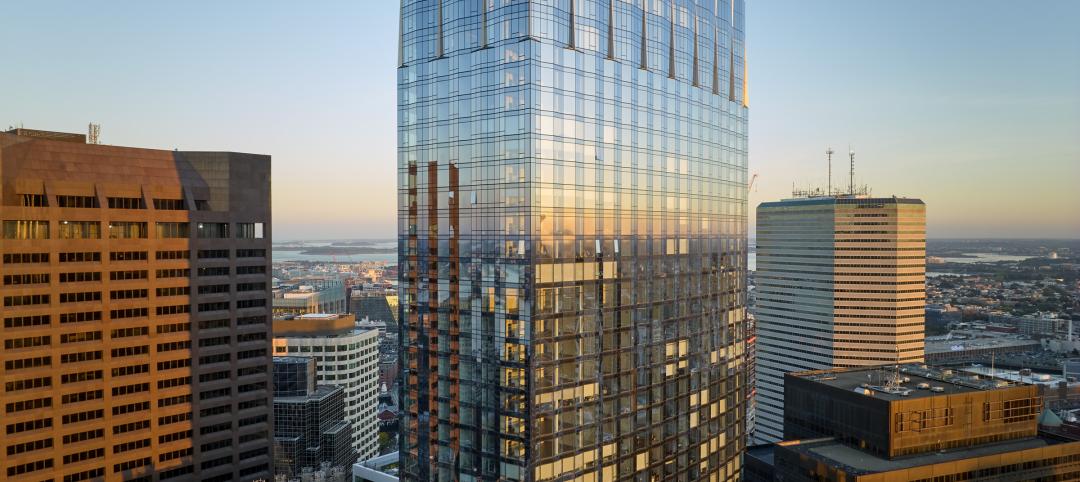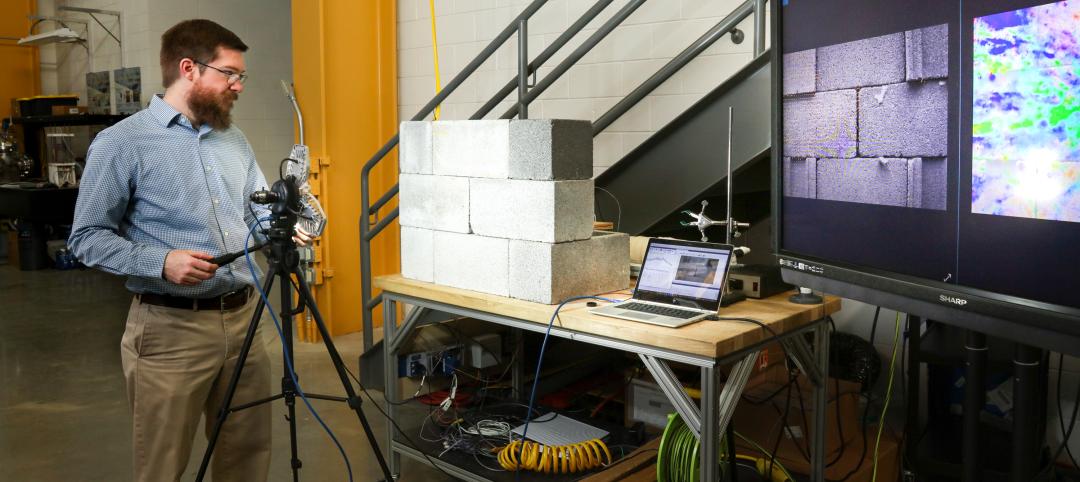AEC firms that have been pushing wellness for years say they finally have a receptive ear with developers and owners. “Developers sell this; they see it as an exciting new trend,” says Colin Rohlfing, AIA, LEED AP, Vice President and Director of Sustainability with HDR.
The advice about wellness these firms dispense to clients in many cases has already been road tested to make their own workplaces healthier.
New Orleans-based Eskew+Dumez+Ripple positions wellness to clients as “asset opportunities,” such as yoga rooms and classes, with the goal of keeping employees active, says Ian O’Cain, AIA, Associate and Project Architect. One of his firm’s recent projects is a new 30,200-sf, two-story office building in New Orleans that serves as the corporate headquarters for general contractor Palmisano Group. The $9 million building includes an in-house gym and yoga studio, green space, an active stairwell, and a racetrack layout that creates a circulation path for employees. The narrow floorplate (55 feet wide) lets in lots of light.
One of DPR Construction’s recent projects is a new office space in Charlotte, N.C., for Little Diversified Architectural Consultants. Chris Gorthy, a Project Executive with DPR, says that before embarking on this project, Little’s management toured several WELL-certified buildings, including DPR’s office in Reston, Va.
Little’s Charlotte office takes up 60,000 sf over 2½ floors of an existing building. Wellness certification accounted for about $8 per sf of its $150 per sf cost (including furniture), according to Little CEO Phil Kuttner, AIA, LEED AP, WELL AP. Its wellness features include a monumental staircase, access to drinkable water throughout, and ample natural lighting. Gorthy says the biggest challenge was upgrading the building’s air quality, which required educating the project’s subcontractors, setting up a temporary containment system, and figuring out how the air system could be cleaned.
Kuttner says the company assigned a team within its company to monitor the office’s air and water quality, conduct employee satisfaction and productivity surveys, and issue reports.
Last November, Clark Construction became the first GC in the U.S. to be a Fitwel Champion. As part of that agreement, Clark has identified seven of its offices—in Baltimore and Bethesda, Md.; Chicago; Irvine, San Diego, and San Francisco, Calif.; and Seattle—to achieve Fitwel certification.
“This is a way for our company to break through to our employees about its concern for their healthier living,” says Fernando Arias, Clark’s Director of Sustainability. He observes, too, that many of his firm’s clients “are in the same boat” and are looking for ways to provide healthier work environments to their employees.
Take, for example, a mixed-used project in Maryland that Carr Properties is developing known as The Wilson & The Elm, a 930,000-sf building with 360,000 sf of office space and 460 for-rent apartments. (The demolished building this replaces had been known as The Apex.) Arias says the genesis of this project was a meeting he had in early 2018 with the developer’s CEO Oliver Carr, which led to a presentation about wellness that Arias’ team made to Carr executives last April.
Carr Properties now has four projects registered with Fitwel, and The Wilson & The Elm is likely to be the second certified, following another Clark-built project: Midtown Center in Washington, D.C.
What prompted Carr Properties to move toward wellness, says its Senior Director of Development Jason Bockenek, was “a combination of our outlook as long-term owners of real estate, and increased demand driven by sophisticated tenants, catering to a younger workforce.”
Related Stories
Sustainability | Jan 10, 2024
New passive house partnership allows lower cost financing for developers
The new partnership between PACE Equity and Phius allows commercial passive house projects to be automatically eligible for CIRRUS Low Carbon financing.
Green | Jan 8, 2024
DOE releases RFI on developing national definition for a Zero Emissions Building
The Department of Energy released a Request for Information (RFI) for feedback from industry, academia, research laboratories, government agencies, and other stakeholders on a draft national definition for a Zero Emissions Building.
Sustainability | Jan 2, 2024
Los Angeles has plan to improve stormwater capture and source 80% of water locally
Los Angeles County’s Board of Supervisors voted for a plan to improve stormwater capture with a goal of capturing it for local reuse. The plan aims to increase the local water supply by 580,000 acre-feet per year by 2045.
Sustainability | Dec 22, 2023
WSP unveils scenario-planning online game
WSP has released a scenario-planning online game to help organizations achieve sustainable development goals while expanding awareness about climate change.
Codes and Standards | Dec 18, 2023
ASHRAE releases guide on grid interactivity in the decarbonization process
A guide focusing on the critical role of grid interactivity in building decarbonization was recently published by ASHRAE. The Grid-Interactive Buildings for Decarbonization: Design and Operation Resource Guide provides information on maximizing carbon reduction through buildings’ interaction with the electric power grid.
Sustainable Design and Construction | Dec 14, 2023
Suffolk Construction establishes Suffolk Sustainability Group
Design veterans Steven Burke and Michael Swenson will lead the new sustainability initiative for Suffolk.
75 Top Building Products | Dec 13, 2023
75 top building products for 2023
From a bladeless rooftop wind energy system, to a troffer light fixture with built-in continuous visible light disinfection, innovation is plentiful in Building Design+Construction's annual 75 Top Products report.
Sustainability | Nov 20, 2023
8 strategies for multifamily passive house design projects
Stantec's Brett Lambert, Principal of Architecture and Passive House Certified Consultant, uses the Northland Newton Development project to guide designers with eight tips for designing multifamily passive house projects.
Sustainability | Nov 1, 2023
Researchers create building air leakage detection system using a camera in real time
Researchers at the U.S. Department of Energy’s Oak Ridge National Laboratory have developed a system that uses a camera to detect air leakage from buildings in real time.
Sustainability | Nov 1, 2023
Tool identifies financial incentives for decarbonizing heavy industry, transportation projects
Rocky Mountain Institute (RMI) has released a tool to identify financial incentives to help developers, industrial companies, and investors find financial incentives for heavy industry and transport projects.

















