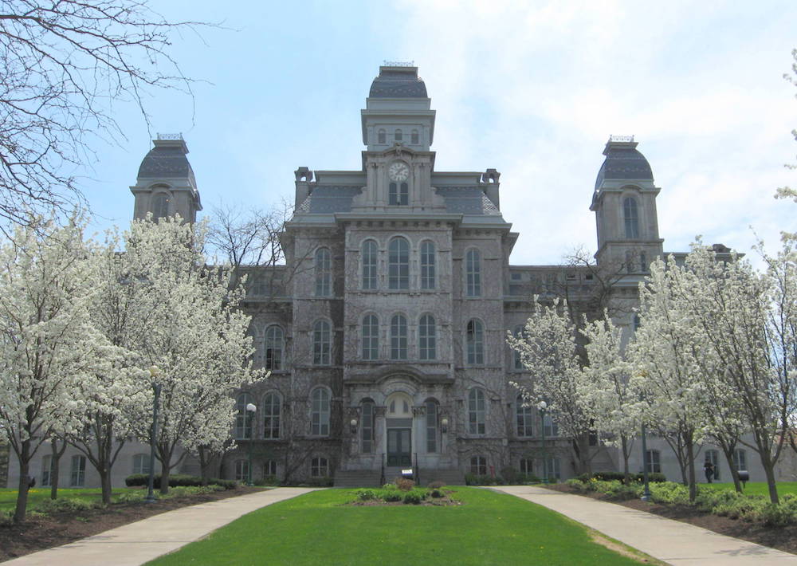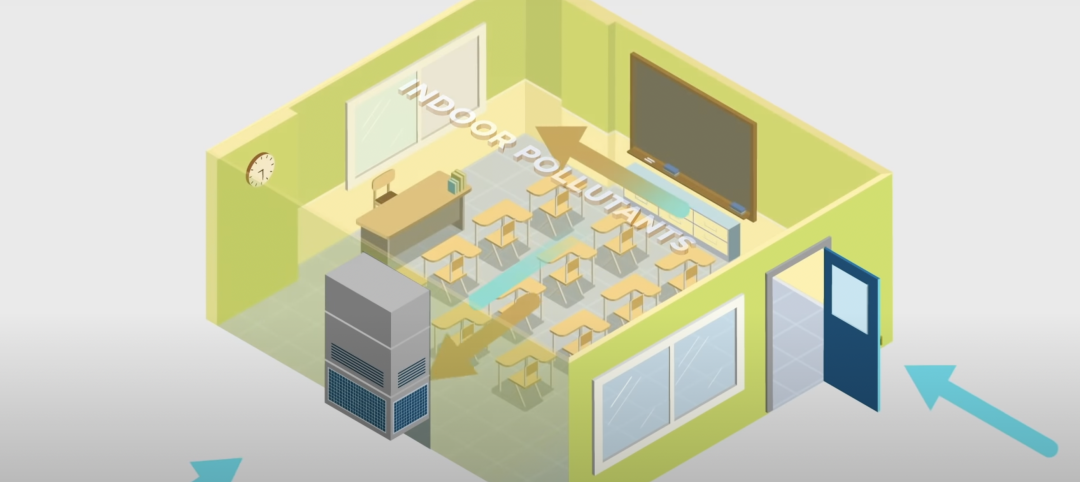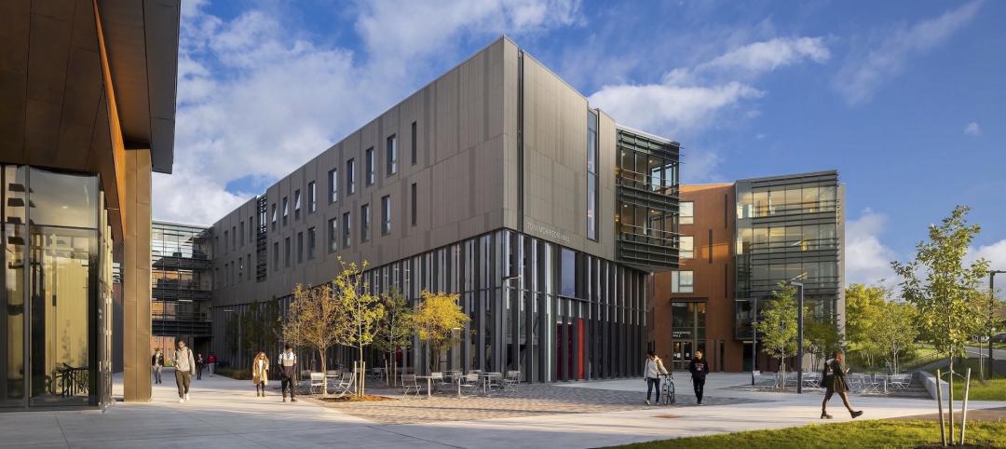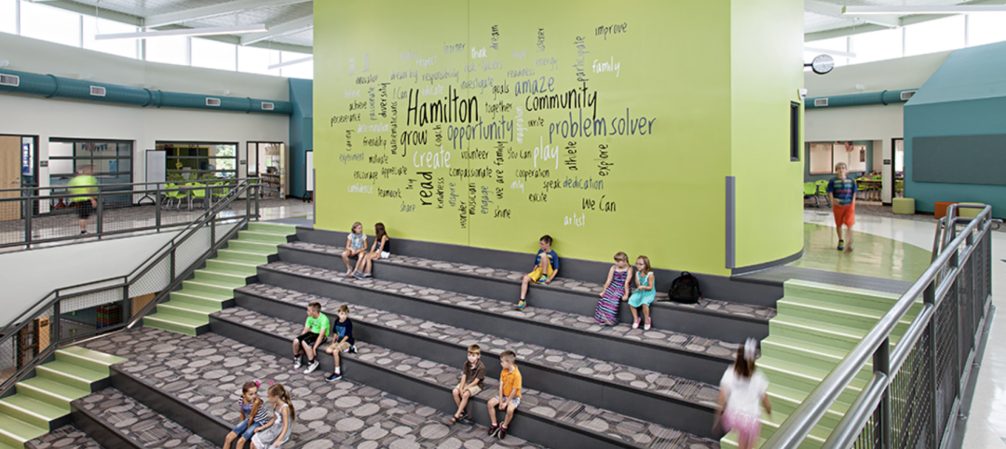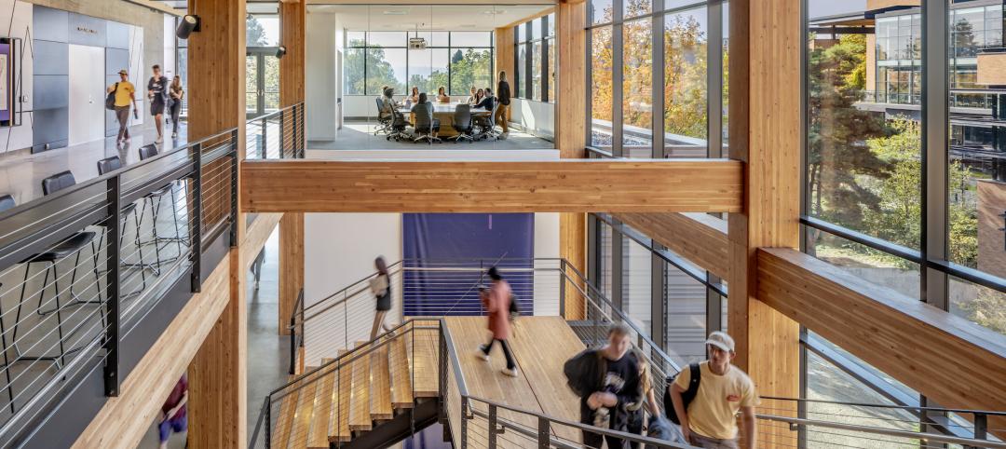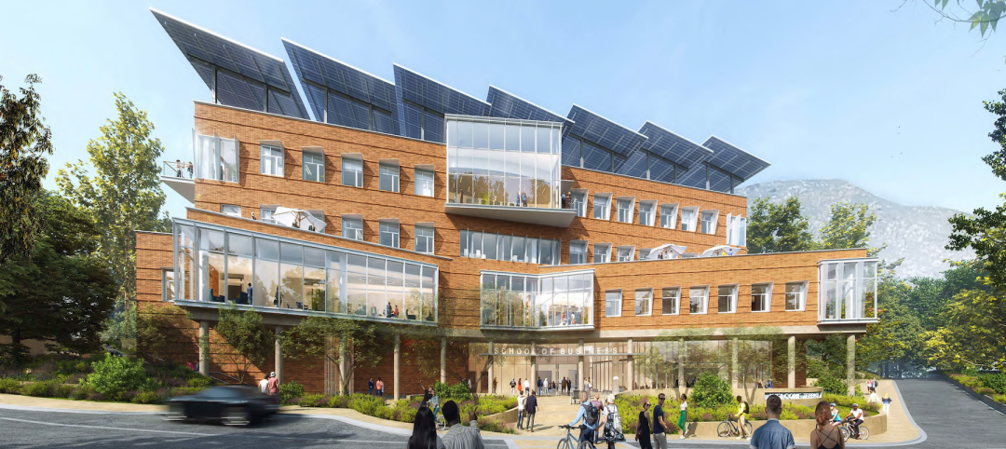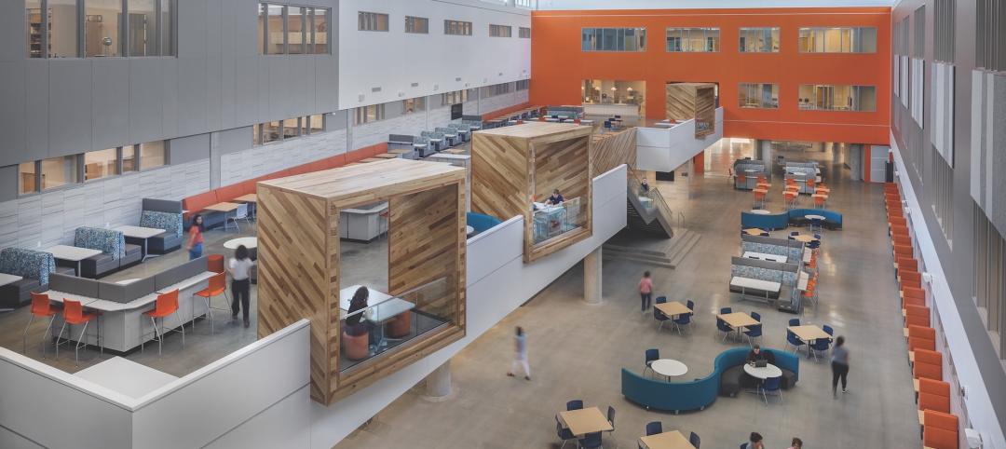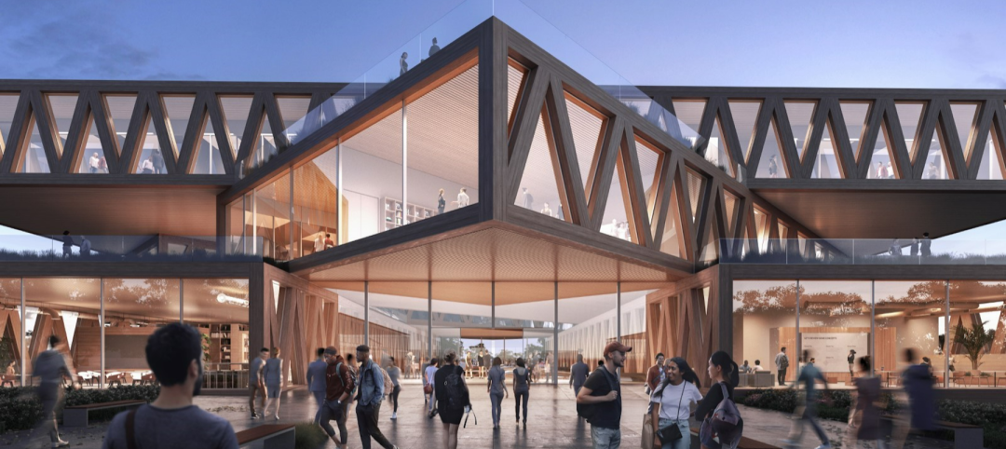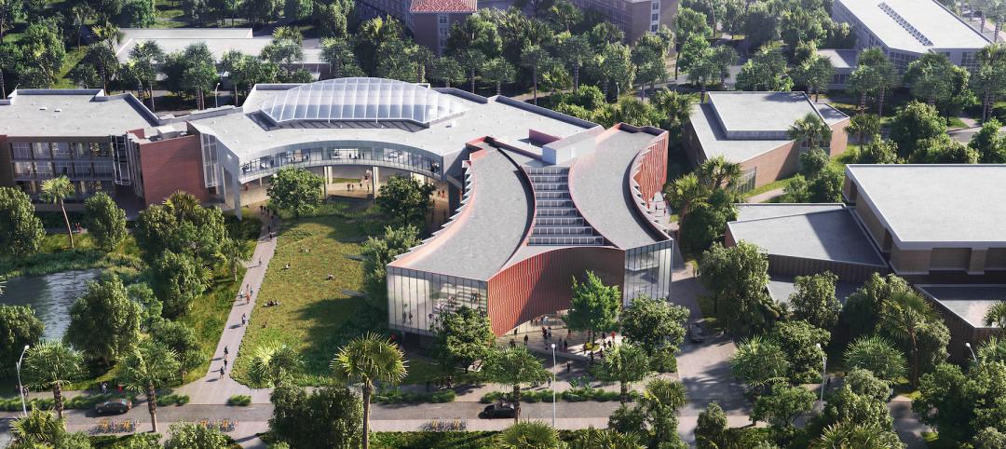Syracuse University is one step closer to selecting a world-class partner to conceptualize, design, and construct the new National Veterans Resource Complex (NVRC). The NVRC Selection Committee, made up of faculty, staff, students, and design professionals, recently reviewed the qualifications of 28 of the world’s foremost architecture firms. After careful consideration, the Selection Committee has selected three finalists to advance to the final round of the competition. The finalists are: Adjaye Associates; SHoP; and Snohetta. Notably, each of these firms is among the seven finalists currently vying for the opportunity to design the Obama Presidential Library in Chicago.
Directing the design competition on behalf of Syracuse University is Martha Thorne, dean of the IE School of Architecture and Design in Madrid. Thorne also serves as the executive director of the Pritzker Prize—the architecture award equivalent to the Nobel Prize.
“The three finalist firms and their teams are outstanding,” says Thorne. “I have no doubt they will propose ideas that go beyond traditional academic buildings and make the NVRC a pioneering facility that will contribute to the University, as well as the broader community.”
A first-of-its-kind, multi-use facility, the NVRC will serve as the enduring home of the University’s Institute for Veterans and Military Families (IVMF), which has served more than 48,000 veterans and military families. The NVRC will offer state-of-the-art vocational and educational programs designed to advance the economic success of the region’s and the nation’s veterans and military families. The structure itself will include classroom spaces to accommodate local and national veteran-focused programming, along with a conference center and roughly 1,000-seat auditorium suitable to host community activities, lectures, and national convening events and conferences. The facility is also expected to include gallery space exhibiting the University’s storied legacy of serving America’s veterans. Designed as a LEED-certified facility and constructed in accordance with Universal Design practices, the NVRC will be an inclusive facility that welcomes and accommodates veterans and visitors with disabilities.
As part of the design competition process, the selected firms will collaborate with the School of Architecture to present lectures – about their firms and their past work – to the campus community. These lectures are tentatively scheduled to take place in March, and will be open to the general public.
The firms will return to campus in April to present their final proposals to the Selection Committee. The winning firm will be announced in May.
Related Stories
HVAC | Dec 13, 2022
Energy Management Institute launches online tool to connect building owners with HVAC contractors
The National Energy Management Institute Inc. (NEMI) along with the Biden administration’s Better Air in Buildings website have rolled out a resource to help building owners and managers, school districts, and other officials find HVAC contractors.
Student Housing | Dec 7, 2022
Cornell University builds massive student housing complex to accommodate planned enrollment growth
In Ithaca, N.Y., Cornell University has completed its North Campus Residential Expansion (NCRE) project. Designed by ikon.5 architects, the 776,000-sf project provides 1,200 beds for first-year students and 800 beds for sophomore students. The NCRE project aimed to accommodate the university’s planned growth in student enrollment while meeting its green infrastructure standards. Cornell University plans to achieve carbon neutrality by 2035.
University Buildings | Dec 5, 2022
Florida Polytechnic University unveils its Applied Research Center, furthering its mission to provide STEM education
In Lakeland, Fla., located between Orlando and Tampa, Florida Polytechnic University unveiled its new Applied Research Center (ARC). Designed by HOK and built by Skanska, the 90,000-sf academic building houses research and teaching laboratories, student design spaces, conference rooms, and faculty offices—furthering the school’s science, technology, engineering, and mathematics (STEM) mission.
Education Facilities | Nov 30, 2022
10 ways to achieve therapeutic learning environments
Today’s school should be much more than a place to learn—it should be a nurturing setting that celebrates achievements and responds to the challenges of many different users.
K-12 Schools | Nov 30, 2022
School districts are prioritizing federal funds for air filtration, HVAC upgrades
U.S. school districts are widely planning to use funds from last year’s American Rescue Plan (ARP) to upgrade or improve air filtration and heating/cooling systems, according to a report from the Center for Green Schools at the U.S. Green Building Council. The report, “School Facilities Funding in the Pandemic,” says air filtration and HVAC upgrades are the top facility improvement choice for the 5,004 school districts included in the analysis.
University Buildings | Nov 13, 2022
University of Washington opens mass timber business school building
Founders Hall at the University of Washington Foster School of Business, the first mass timber building at Seattle campus of Univ. of Washington, was recently completed. The 84,800-sf building creates a new hub for community, entrepreneurship, and innovation, according the project’s design architect LMN Architects.
University Buildings | Nov 2, 2022
New Univ. of Calif. Riverside business school building will support hybrid learning
A design-build partnership of Moore Ruble Yudell and McCarthy Building Companies will collaborate on a new business school building at the University of California at Riverside.
K-12 Schools | Nov 1, 2022
Safety is the abiding design priority for K-12 schools
With some exceptions, architecture, engineering, and construction firms say renovations and adaptive reuse make up the bulk of their work in the K-12 schools sector.
School Construction | Oct 31, 2022
Claremont McKenna College science center will foster integrated disciplinary research
The design of the Robert Day Sciences Center at Claremont McKenna College will support “a powerful, multi-disciplinary, computational approach to the grand socio-scientific challenges and opportunities of our time—gene, brain, and climate,” says Hiram E. Chodosh, college president.
University Buildings | Oct 27, 2022
The Collaboratory Building will expand the University of Florida’s School of Design, Construction, and Planning
Design firm Brooks + Scarpa recently broke ground on a new addition to the University of Florida’s School of Design, Construction, and Planning (DCP).


