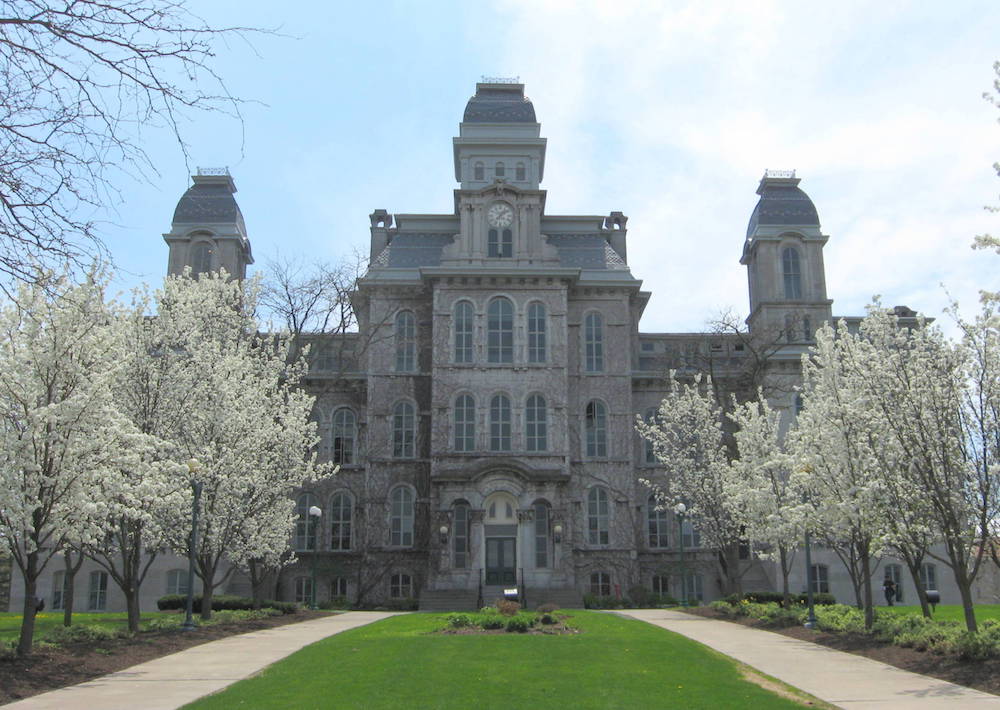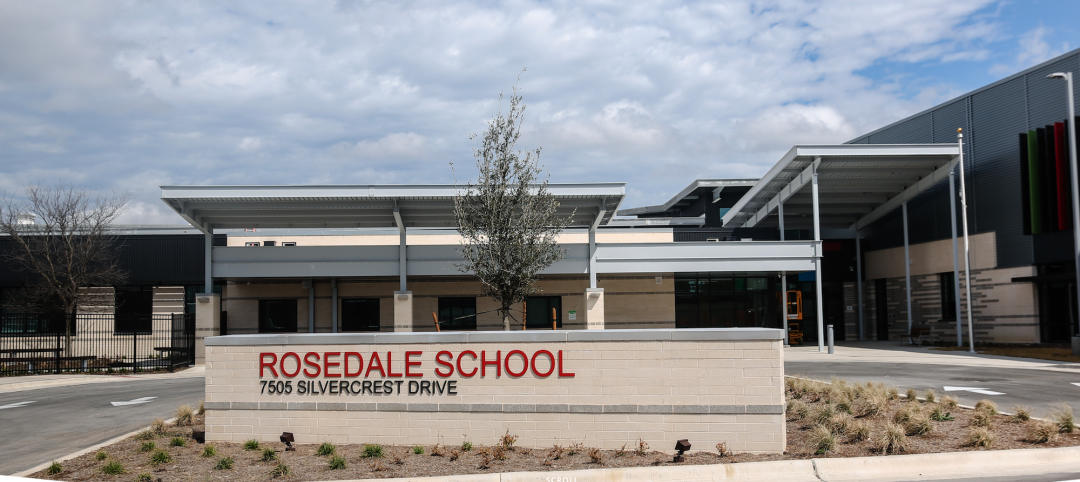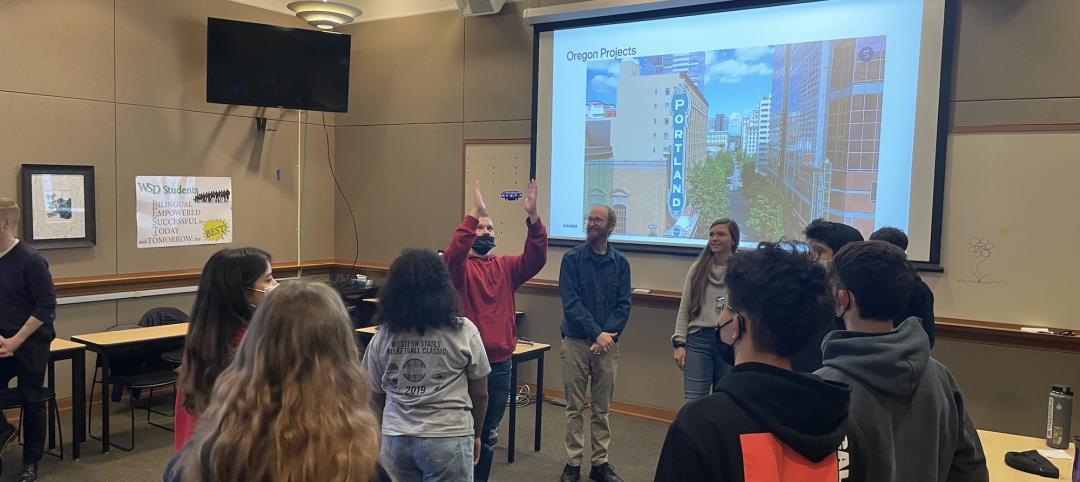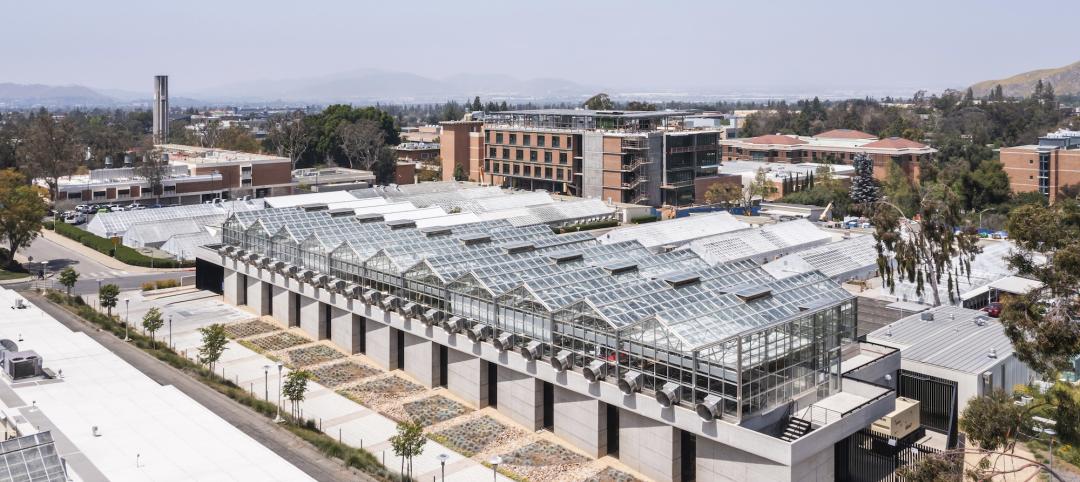Syracuse University is one step closer to selecting a world-class partner to conceptualize, design, and construct the new National Veterans Resource Complex (NVRC). The NVRC Selection Committee, made up of faculty, staff, students, and design professionals, recently reviewed the qualifications of 28 of the world’s foremost architecture firms. After careful consideration, the Selection Committee has selected three finalists to advance to the final round of the competition. The finalists are: Adjaye Associates; SHoP; and Snohetta. Notably, each of these firms is among the seven finalists currently vying for the opportunity to design the Obama Presidential Library in Chicago.
Directing the design competition on behalf of Syracuse University is Martha Thorne, dean of the IE School of Architecture and Design in Madrid. Thorne also serves as the executive director of the Pritzker Prize—the architecture award equivalent to the Nobel Prize.
“The three finalist firms and their teams are outstanding,” says Thorne. “I have no doubt they will propose ideas that go beyond traditional academic buildings and make the NVRC a pioneering facility that will contribute to the University, as well as the broader community.”
A first-of-its-kind, multi-use facility, the NVRC will serve as the enduring home of the University’s Institute for Veterans and Military Families (IVMF), which has served more than 48,000 veterans and military families. The NVRC will offer state-of-the-art vocational and educational programs designed to advance the economic success of the region’s and the nation’s veterans and military families. The structure itself will include classroom spaces to accommodate local and national veteran-focused programming, along with a conference center and roughly 1,000-seat auditorium suitable to host community activities, lectures, and national convening events and conferences. The facility is also expected to include gallery space exhibiting the University’s storied legacy of serving America’s veterans. Designed as a LEED-certified facility and constructed in accordance with Universal Design practices, the NVRC will be an inclusive facility that welcomes and accommodates veterans and visitors with disabilities.
As part of the design competition process, the selected firms will collaborate with the School of Architecture to present lectures – about their firms and their past work – to the campus community. These lectures are tentatively scheduled to take place in March, and will be open to the general public.
The firms will return to campus in April to present their final proposals to the Selection Committee. The winning firm will be announced in May.
Related Stories
Giants 400 | Aug 22, 2023
Top 175 Architecture Firms for 2023
Gensler, HKS, Perkins&Will, Corgan, and Perkins Eastman top the rankings of the nation's largest architecture firms for nonresidential building and multifamily housing work, as reported in Building Design+Construction's 2023 Giants 400 Report.
University Buildings | Aug 7, 2023
Eight-story Vancouver Community College building dedicated to clean energy, electric vehicle education
The Centre for Clean Energy and Automotive Innovation, to be designed by Stantec, will house classrooms, labs, a library and learning center, an Indigenous gathering space, administrative offices, and multiple collaborative learning spaces.
Market Data | Aug 1, 2023
Nonresidential construction spending increases slightly in June
National nonresidential construction spending increased 0.1% in June, according to an Associated Builders and Contractors analysis of data published today by the U.S. Census Bureau. Spending is up 18% over the past 12 months. On a seasonally adjusted annualized basis, nonresidential spending totaled $1.07 trillion in June.
K-12 Schools | Jul 31, 2023
Austin’s new Rosedale School serves students with special needs aged 3 to 22
In Austin, the Rosedale School has opened for students with special needs aged 3 to 22. The new facility features sensory rooms, fully accessible playgrounds and gardens, community meeting spaces, and an on-site clinic. The school serves 100 learners with special needs from across Austin Independent School District (ISD).
Market Data | Jul 24, 2023
Leading economists call for 2% increase in building construction spending in 2024
Following a 19.7% surge in spending for commercial, institutional, and industrial buildings in 2023, leading construction industry economists expect spending growth to come back to earth in 2024, according to the July 2023 AIA Consensus Construction Forecast Panel.
Mass Timber | Jul 11, 2023
5 solutions to acoustic issues in mass timber buildings
For all its advantages, mass timber also has a less-heralded quality: its acoustic challenges. Exposed wood ceilings and floors have led to issues with excessive noise. Mass timber experts offer practical solutions to the top five acoustic issues in mass timber buildings.
School Construction | Jun 29, 2023
K-12 school construction: 5 ways strong community relations can lead to success
When constructing a K-12 school, building positive relationships with the community—including students, parents, school staff and residents—is critical to the success of the project. Here are five ways Skanska puts the community first when building K-12 schools in the Pacific Northwest.
University Buildings | Jun 26, 2023
Univ. of Calif. Riverside’s plant research facility enables year-round plant growth
The University of California, Riverside’s new plant research facility, a state-of-the-art greenhouse with best-in-class research and climate control technologies, recently held its grand opening. Construction of the two-story, 30,000 sf facility was completed in 2021. It then went through two years of preparation and testing.
University Buildings | Jun 26, 2023
Addition by subtraction: The value of open space on higher education campuses
Creating a meaningful academic and student life experience on university and college campuses does not always mean adding a new building. A new or resurrected campus quad, recreational fields, gardens, and other greenspaces can tie a campus together, writes Sean Rosebrugh, AIA, LEED AP, HMC Architects' Higher Education Practice Leader.
Standards | Jun 26, 2023
New Wi-Fi standard boosts indoor navigation, tracking accuracy in buildings
The recently released Wi-Fi standard, IEEE 802.11az enables more refined and accurate indoor location capabilities. As technology manufacturers incorporate the new standard in various devices, it will enable buildings, including malls, arenas, and stadiums, to provide new wayfinding and tracking features.

















