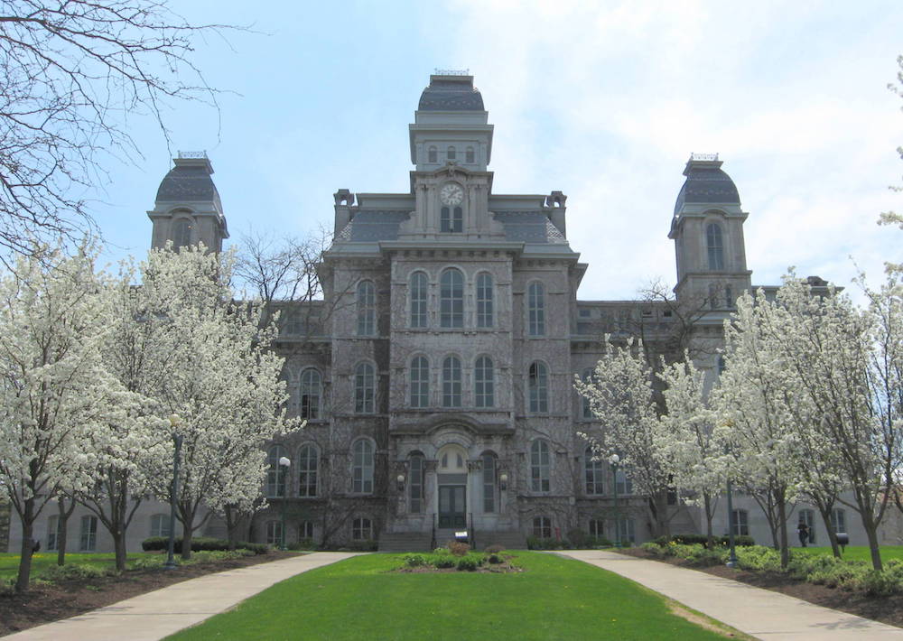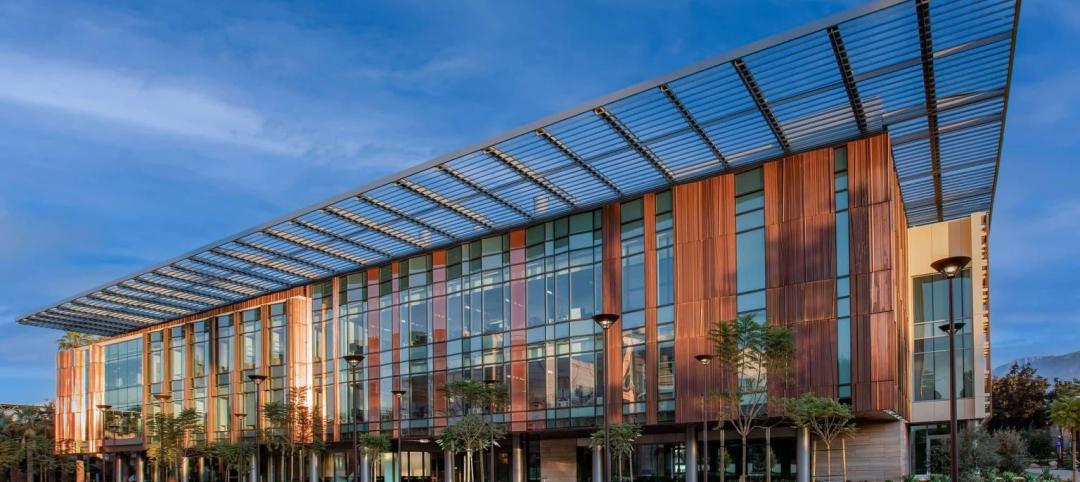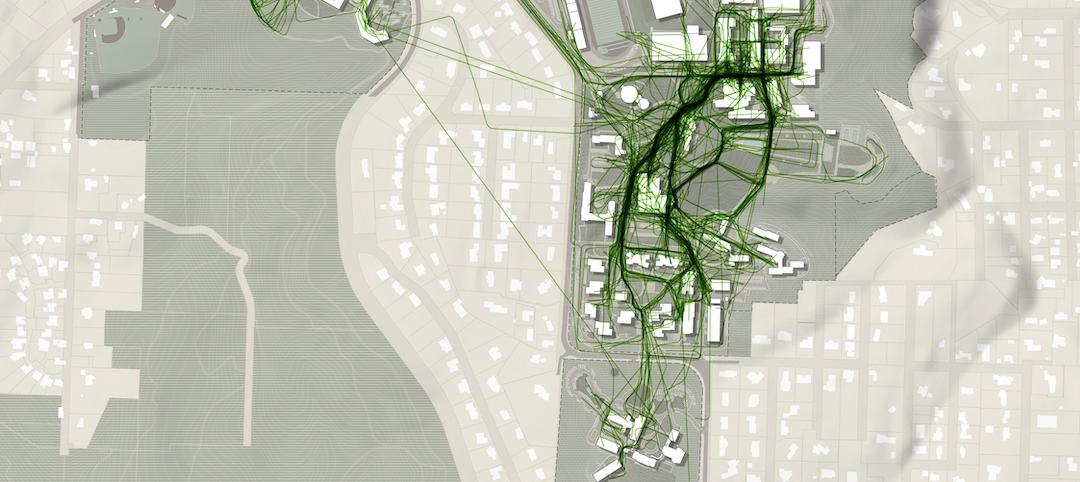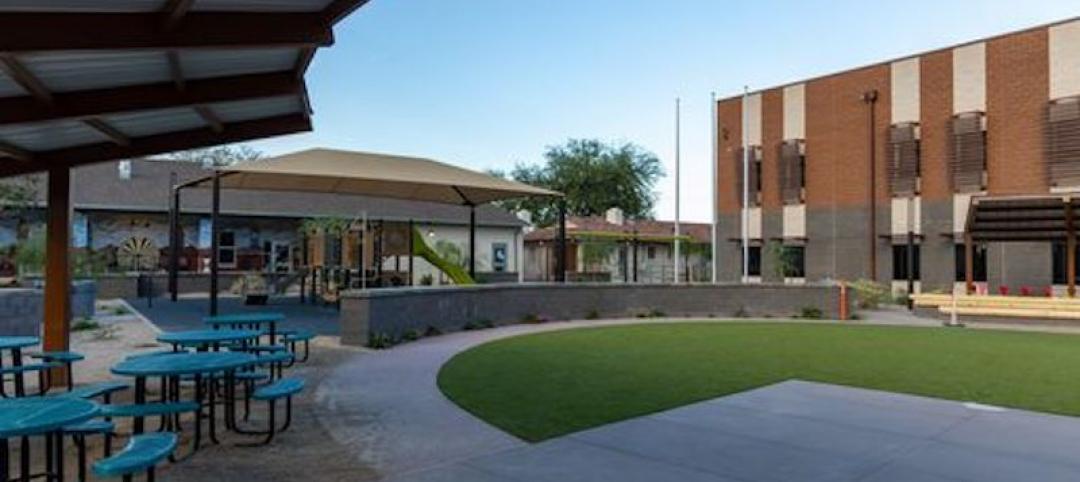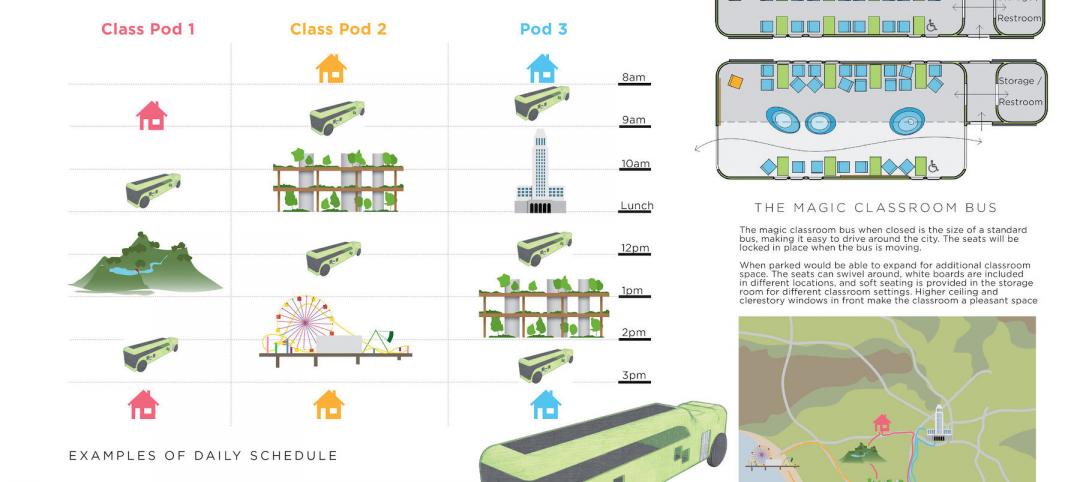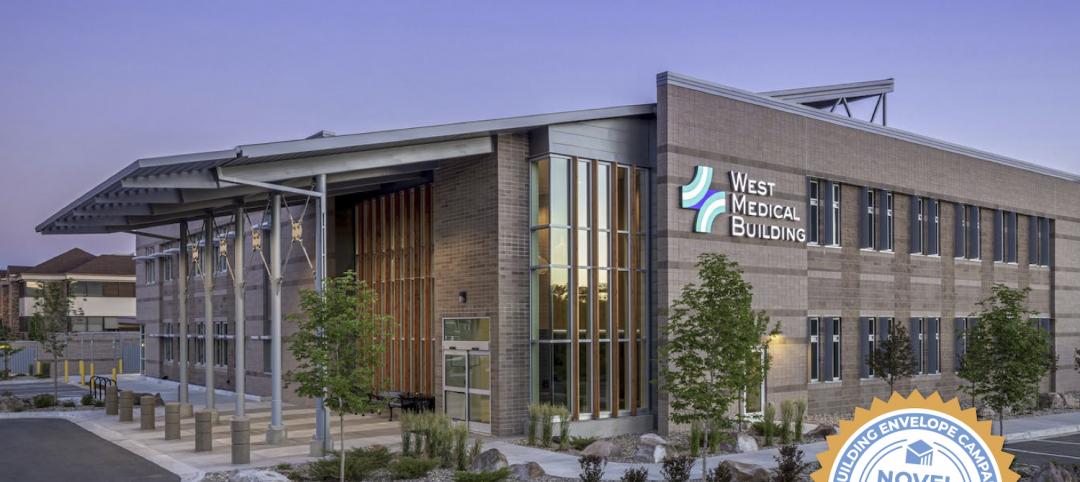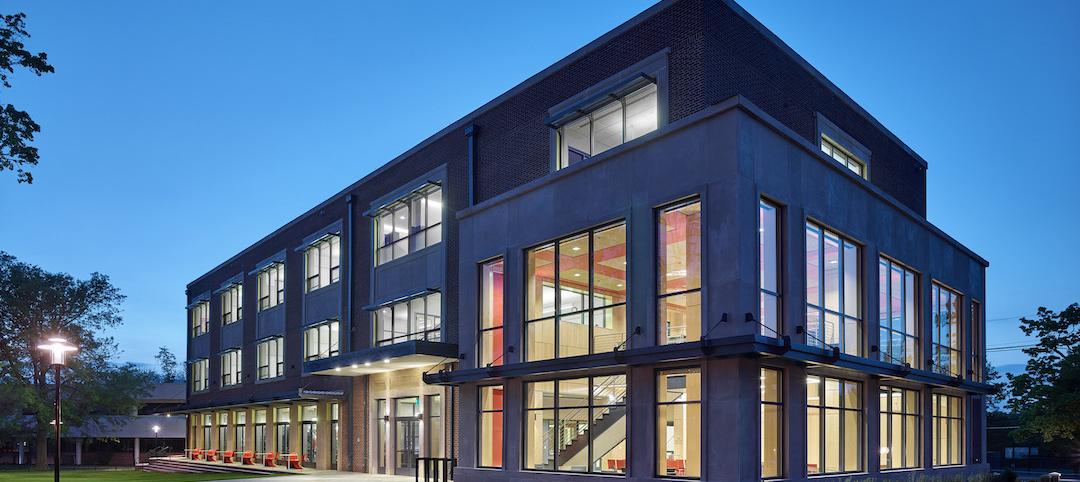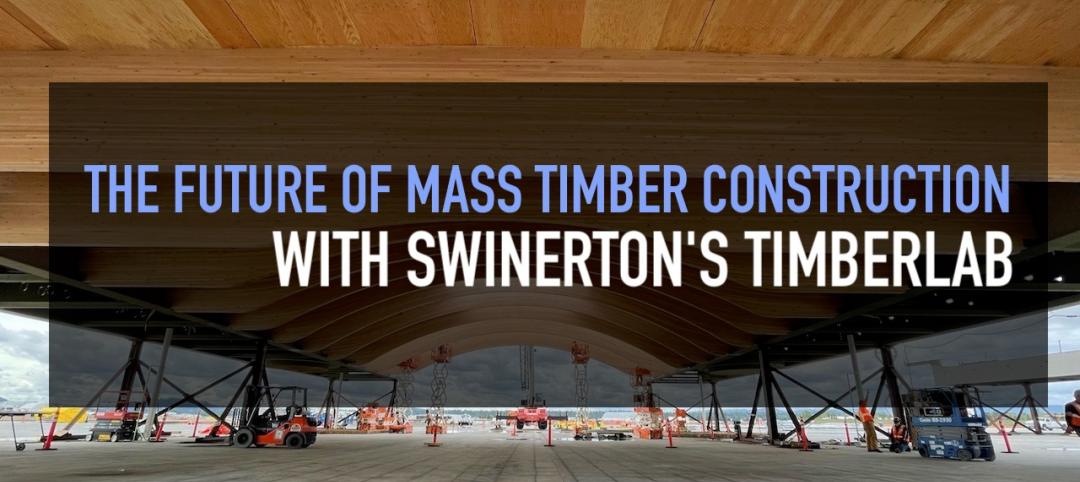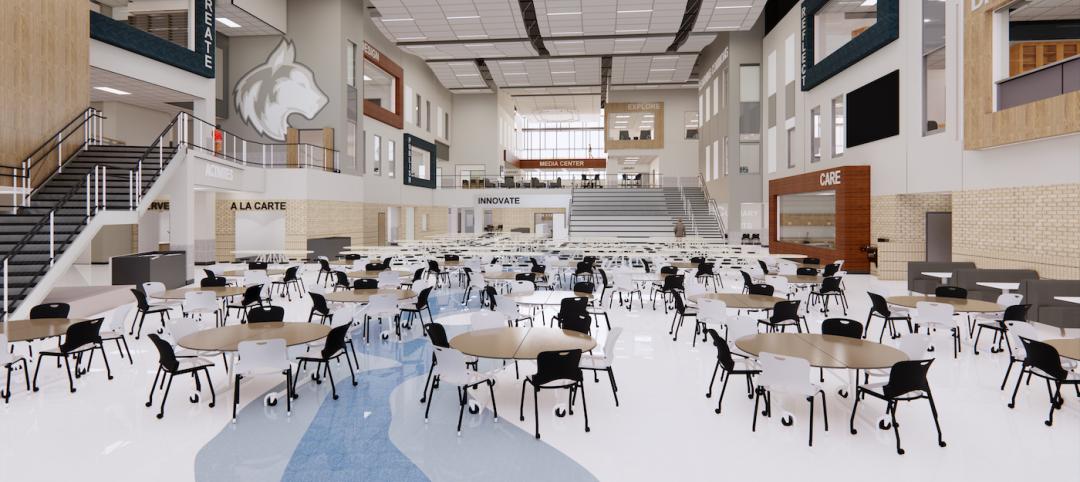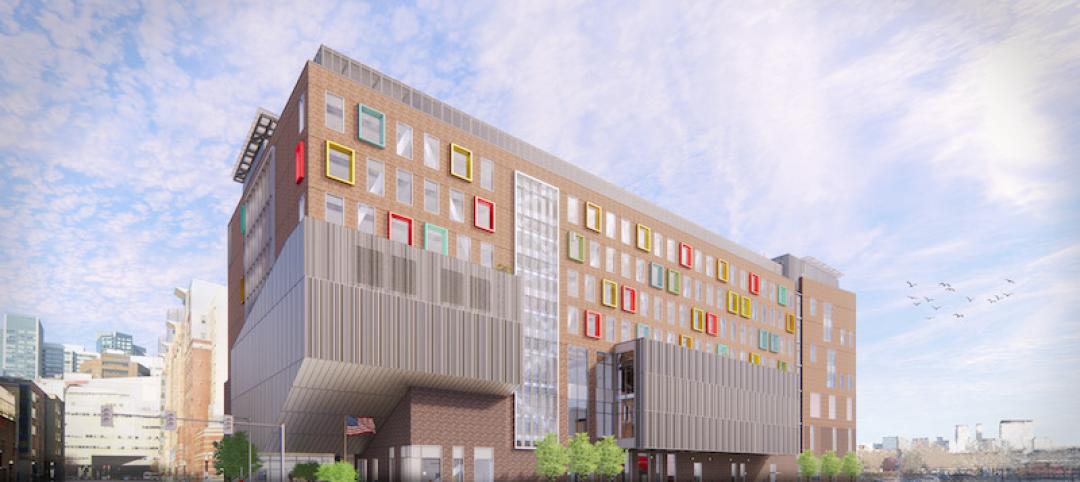Syracuse University is one step closer to selecting a world-class partner to conceptualize, design, and construct the new National Veterans Resource Complex (NVRC). The NVRC Selection Committee, made up of faculty, staff, students, and design professionals, recently reviewed the qualifications of 28 of the world’s foremost architecture firms. After careful consideration, the Selection Committee has selected three finalists to advance to the final round of the competition. The finalists are: Adjaye Associates; SHoP; and Snohetta. Notably, each of these firms is among the seven finalists currently vying for the opportunity to design the Obama Presidential Library in Chicago.
Directing the design competition on behalf of Syracuse University is Martha Thorne, dean of the IE School of Architecture and Design in Madrid. Thorne also serves as the executive director of the Pritzker Prize—the architecture award equivalent to the Nobel Prize.
“The three finalist firms and their teams are outstanding,” says Thorne. “I have no doubt they will propose ideas that go beyond traditional academic buildings and make the NVRC a pioneering facility that will contribute to the University, as well as the broader community.”
A first-of-its-kind, multi-use facility, the NVRC will serve as the enduring home of the University’s Institute for Veterans and Military Families (IVMF), which has served more than 48,000 veterans and military families. The NVRC will offer state-of-the-art vocational and educational programs designed to advance the economic success of the region’s and the nation’s veterans and military families. The structure itself will include classroom spaces to accommodate local and national veteran-focused programming, along with a conference center and roughly 1,000-seat auditorium suitable to host community activities, lectures, and national convening events and conferences. The facility is also expected to include gallery space exhibiting the University’s storied legacy of serving America’s veterans. Designed as a LEED-certified facility and constructed in accordance with Universal Design practices, the NVRC will be an inclusive facility that welcomes and accommodates veterans and visitors with disabilities.
As part of the design competition process, the selected firms will collaborate with the School of Architecture to present lectures – about their firms and their past work – to the campus community. These lectures are tentatively scheduled to take place in March, and will be open to the general public.
The firms will return to campus in April to present their final proposals to the Selection Committee. The winning firm will be announced in May.
Related Stories
2021 Building Team Awards | Nov 17, 2021
Caltech's new neuroscience building unites scientists, engineers to master the human brain
The Tianqiao and Chrissy Chen Institute for Neuroscience at the California Institute of Technology in Pasadena wins a Gold Award in BD+C's 2021 Building Team Awards.
Designers / Specifiers / Landscape Architects | Nov 16, 2021
‘Desire paths’ and college campus design
If a campus is not as efficient as it could be, end users will use their feet to let designers know about it.
K-12 Schools | Nov 14, 2021
New Blackwater Community School completed for Gila River Indian Community, in Arizona
Construction on the new Blackwater Community School, a two-story structure on the Gila River Indian Community, located southeast of Phoenix, Arizona, was completed on August 31, 2021.
K-12 Schools | Nov 10, 2021
K-12 school design innovation: 'Learning Everywhere' and the mobile classroom
Last September, AIA San Francisco awarded the Professional Category in its 2021 Future Classroom Competition to a five-person team from Culver City, Calif.-based Berliner Architects. The firm was selected for its “Learning Everywhere” idea that features a mobile strategy for education at school, home, on field trips, and in transit. BD+C's John Caulfield discuss that concept with Richard Berliner, AIA, Principal, Berliner Architects.
Cladding and Facade Systems | Oct 26, 2021
14 projects recognized by DOE for high-performance building envelope design
The inaugural class of DOE’s Better Buildings Building Envelope Campaign includes a medical office building that uses hybrid vacuum-insulated glass and a net-zero concrete-and-timber community center.
Education Facilities | Oct 20, 2021
Kenneth K.T. Yen Humanities Building completes for The Pennington School
Voith & Mactavish Architects designed the project.
| Oct 14, 2021
The future of mass timber construction, with Swinerton's Timberlab
In this exclusive for HorizonTV, BD+C's John Caulfield sat down with three Timberlab leaders to discuss the launch of the firm and what factors will lead to greater mass timber demand.
University Buildings | Sep 28, 2021
Designing for health sciences education: Specialty instruction and human anatomy labs
It is a careful balance within any educational facility to provide both multidisciplinary, multiuse spaces and special-use spaces that serve particular functions.
| Sep 20, 2021
K-12 school design trends for 2021, with Wold's Vaughn Dierks
K-12 school design exert Vaughn Dierks discusses the latest K-12 school design trends and needs.
Education Facilities | Sep 7, 2021
High-rise public school set for construction in Boston
HMFH is designing the project.


