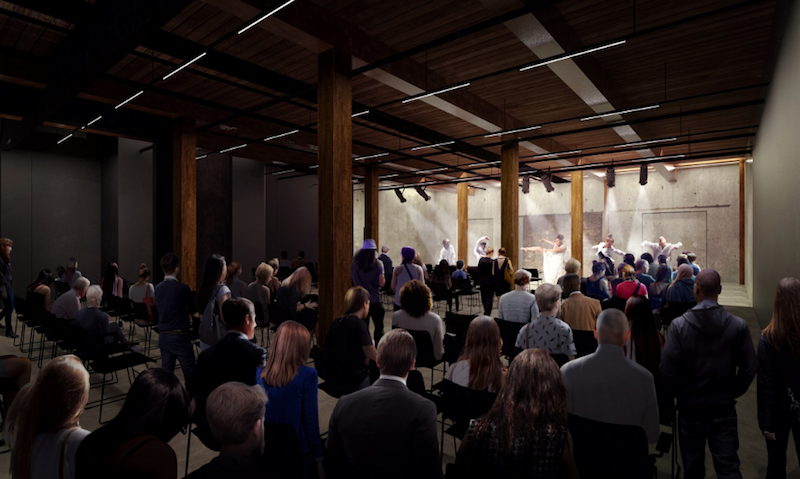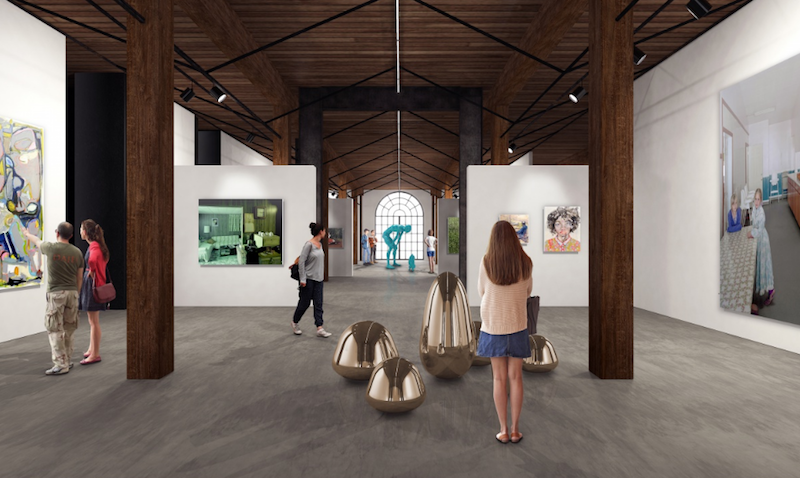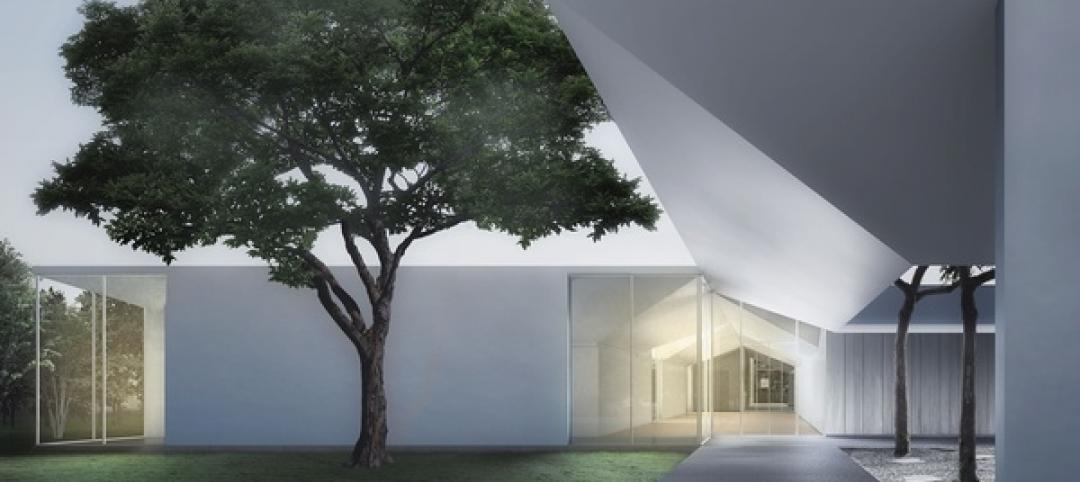Over the years, the 28,000-sf former textile-recycling factory that is home to Art Share L.A. has undergone numerous renovations, each one with its own specific purpose in mind. Now, a renovation of the entire building will create a cohesive layout to serve Art Share L.A.’s existing and envisioned programming and prioritize flexibility, openness, and connectivity.
Lorcan O’Herlihy Architects (LOHA) is in charge of the redesign that will clear away the fragmented build-up of previous renovations and try to capture the character of the original spaces while prepping them for new use.
 Rendering courtesy of LOHA.
Rendering courtesy of LOHA.
The new design strips away the redundant walls and circulation spaces to reveal the flexibility of the space and recapturing 30% of the building’s available square footage. The building’s manufacturing past will be visible in the brick walls, freight doors, concrete and wood posts, beam structure, and embedded train tracks.
The exhibition, performance, and administrative spaces will be reconfigured and expanded within the new space along a series of programmatic bands that are tied together through a cross-grain circulation pattern. The renovation will also consolidate the building’s multiple entrances into one main entry that can be open, safe, and accessible for extended periods of time.
 Rendering courtesy of LOHA.
Rendering courtesy of LOHA.
Social exchange is another key factor in the redesign as the interior spaces will extend outward and invite the surrounding Arts District to engage in the creative environment found within.
Related Stories
| Apr 9, 2014
Steel decks: 11 tips for their proper use | BD+C
Building Teams have been using steel decks with proven success for 75 years. Building Design+Construction consulted with technical experts from the Steel Deck Institute and the deck manufacturing industry for their advice on how best to use steel decking.
| Apr 2, 2014
8 tips for avoiding thermal bridges in window applications
Aligning thermal breaks and applying air barriers are among the top design and installation tricks recommended by building enclosure experts.
| Mar 26, 2014
Callison launches sustainable design tool with 84 proven strategies
Hybrid ventilation, nighttime cooling, and fuel cell technology are among the dozens of sustainable design techniques profiled by Callison on its new website, Matrix.Callison.com.
Sponsored | | Mar 21, 2014
Kameleon Color paint creates color-changing, iridescent exterior for Exploration Tower at Port Canaveral
Linetec finishes Firestone’s UNA-CLAD panels, achieving a one-of-a-kind, dynamic appearance with the first use of Valspar’s new Kameleon Color
| Mar 20, 2014
Common EIFS failures, and how to prevent them
Poor workmanship, impact damage, building movement, and incompatible or unsound substrate are among the major culprits of EIFS problems.
| Mar 13, 2014
Do you really 'always turn right'?
The first visitor center we designed was the Ernest F. Coe Visitor Center for the Everglades National Park in 1993. I remember it well for a variety of reasons, not the least of which was the ongoing dialogue we had with our retail consultant. He insisted that the gift shop be located on the right as one exited the visitor center because people “always turn right.”
| Mar 12, 2014
14 new ideas for doors and door hardware
From a high-tech classroom lockdown system to an impact-resistant wide-stile door line, BD+C editors present a collection of door and door hardware innovations.
| Mar 5, 2014
5 tile design trends for 2014
Beveled, geometric, and high-tech patterns are among the hot ceramic tile trends, say tile design experts.
| Feb 24, 2014
New Menil Drawing Institute will fit in with leafy surroundings
In Houston, plans are being finalized for the first freestanding American building built to house and conserve modern and contemporary drawings.
| Feb 18, 2014
Robert A.M. Stern sent back to drawing board for Revolutionary War museum in Philadelphia
The Philadelphia Art Commission has suggested some significant changes to the design by Robert A.M. Stern Architects, namely the elimination of a cupola and the addition of eye-level windows on the ground floor.
















