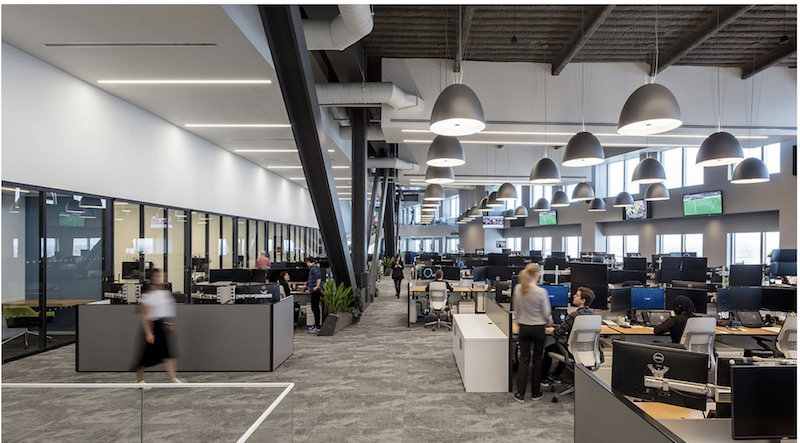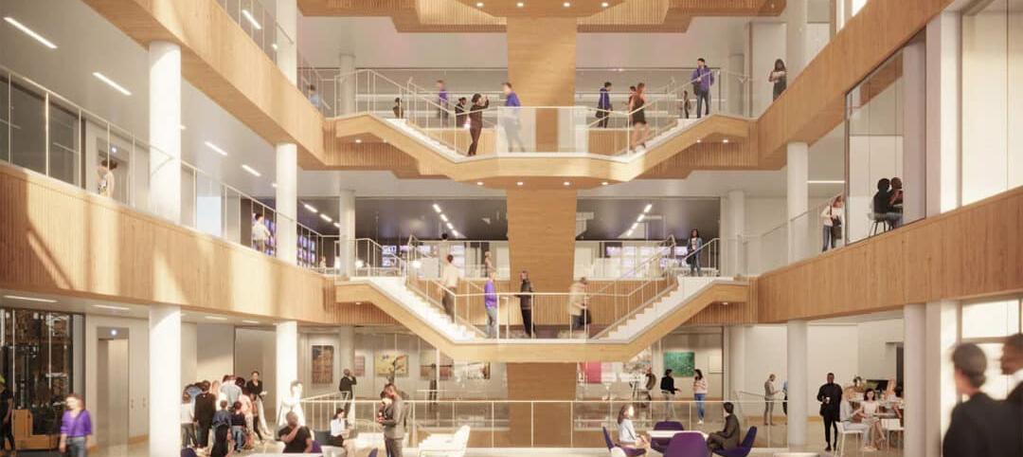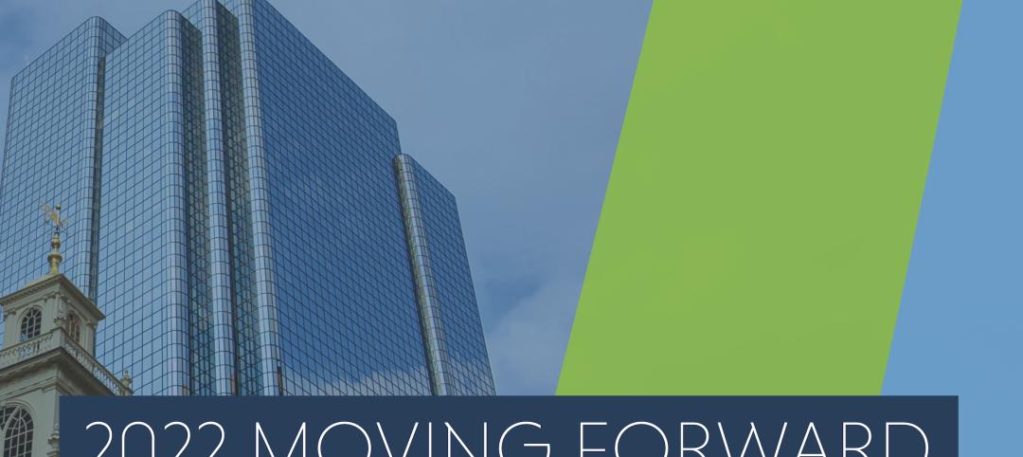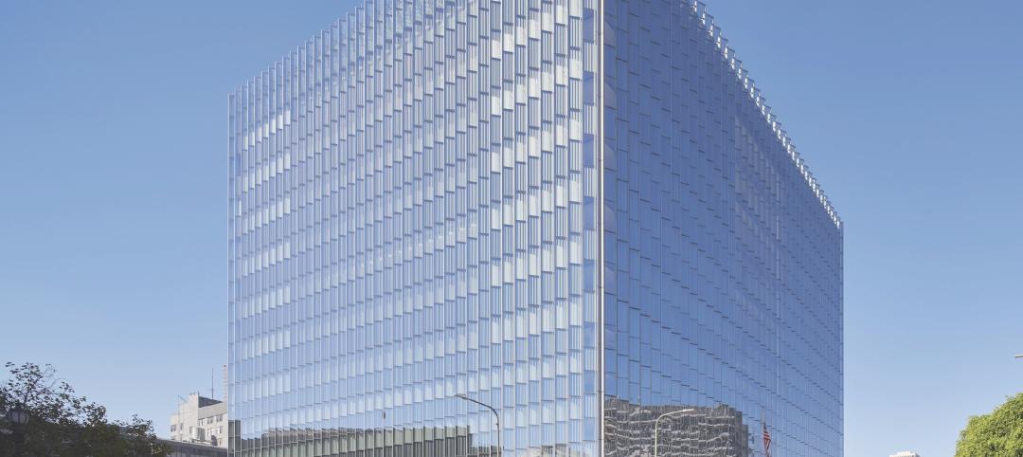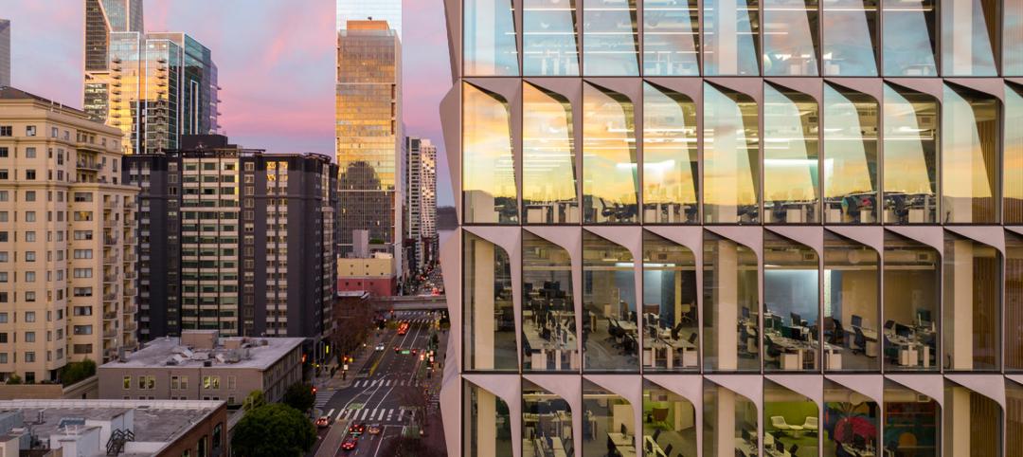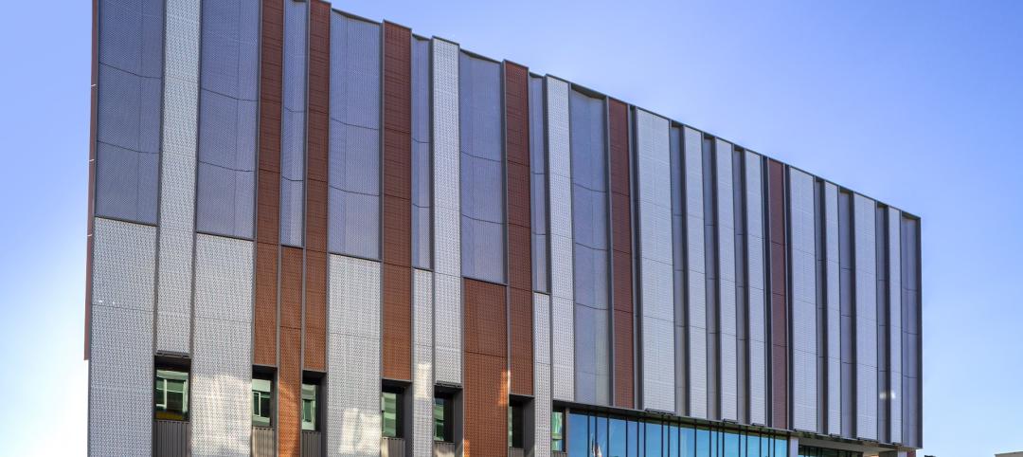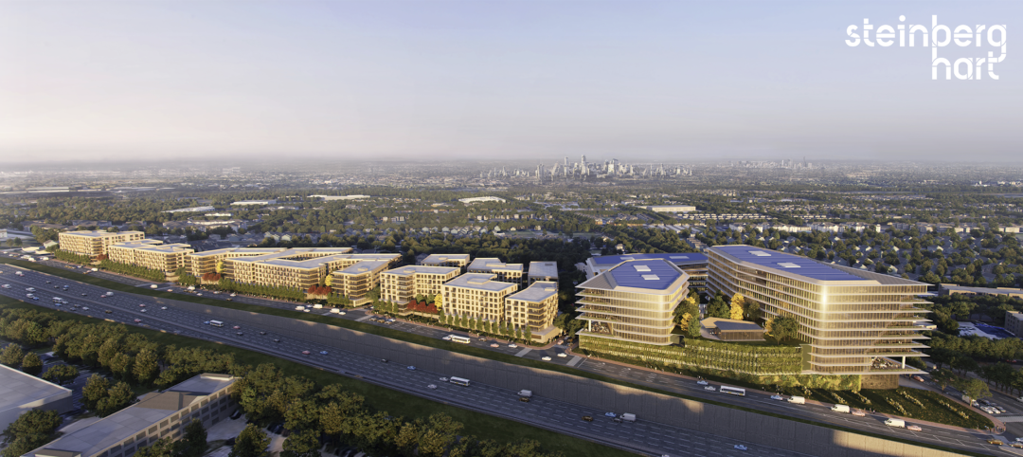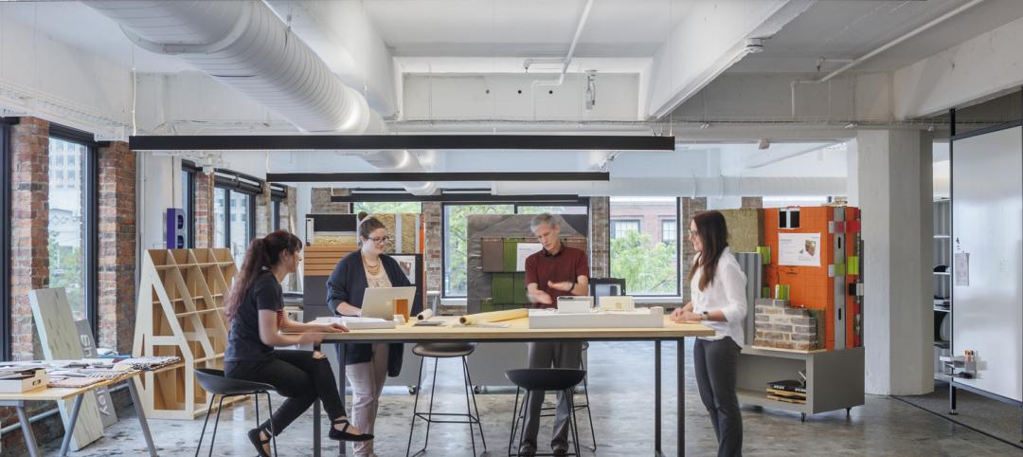More evidence that companies are embracing open workplace environments comes from Ted Moudis Associates, a New York-based architectural and design firm, whose 2018 Workplace Report finds that offices are being designed to accommodate collaborative “activity-based” projects.
This report, the firm’s third in as many years, encompasses data from 31 projects in the U.S. with 3.1 million sf of rentable space, 2.5 million of usable space, and 15,546 workspaces. While the average usable square footage per seat remained consistent at 165 sf, 54% of the total seats were allocated for “alternative” (i.e., non-assigned), collaborative, or amenity seating.
Nearly one quarter of the employees in projects that Ted Moudis analyzed—especially those working for digital media and technology companies—participate in activity-based working, meaning that they roam the office on a daily basis. Activity-based work environments average 177 sf per seat last year (versus 163 sf/seat in 2016), 1.3 seats per employee, and 131 sf per person (vs. 124 sf the previous year).
The study states that usable square footage per seat in activity-based working environments rose by 14 points to a total two-year gain of 18 points. “This suggests that we have reached the limits of office density,” the study concludes.
Here’s a breakdown by company type:
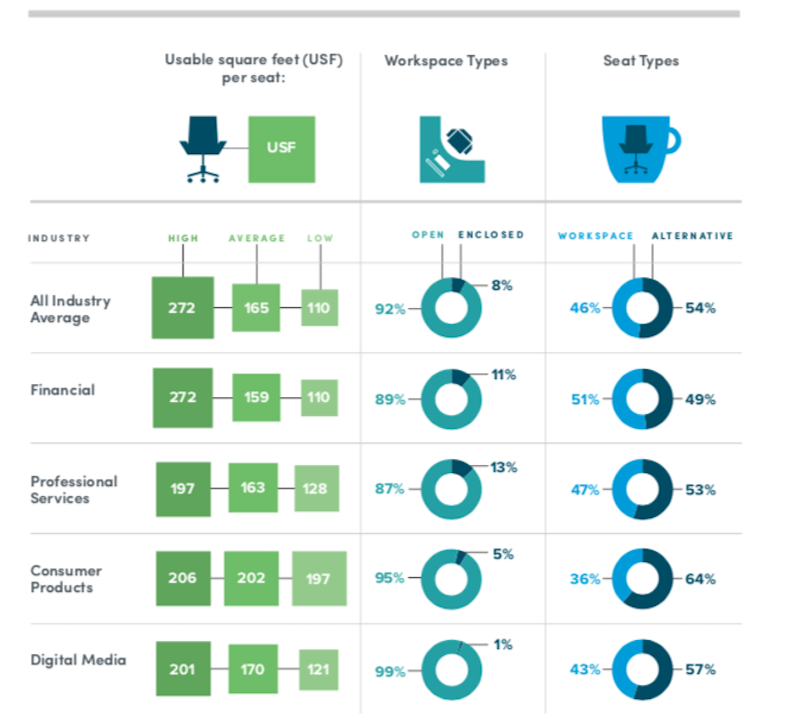
“This is a really exciting time to be in workplace,” notes Jamie Feuerborn, Director of Workplace Strategy at Ted Moudis Associates. “Executive leaders are competing [with] other organizations across all industries to recruit the best and brightest talent and have come to realize the value the physical workplace brings. As a result, we have seen a larger investment in workplace strategy and change management services to help create the right balance between their culture, productivity, and employee experience.”
See Also: A cost guide to office fit-outs provides comparisons for 59 markets
Progressive workplace concepts “have increasingly become best practices and virtually all organizations are implementing some, if not all, of them,” the study stated. The number of clients that are adopting benching increased by 7% over 2017, to where 75% of open workspaces are desking/benching.
Of the 54% of workspace seats that are alternative, 71% are being used within meeting spaces (the vast majority of which within an open floor design), 23% for amenity seats (such as cafés), and 6% are “focus” seats that are in enclosed areas free from auditory and visual distractions.
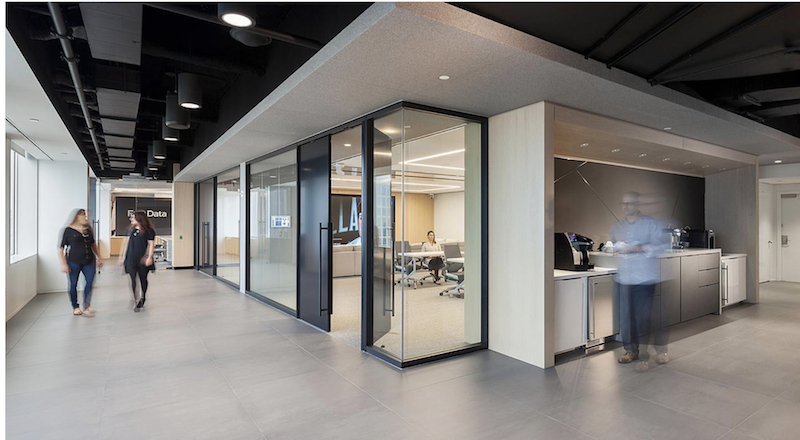
Enclosed spaces in offices are typically reserved for meetings and privacy. Image: Ted Moudis Associates
The study finds a strong inclination toward consolidating café space to include meeting areas. (Amenities are now viewed as “destinations,” the report stated) More often than not, offices are also being designed to support mental and physical opportunities for employees. Wellness space now includes prayer rooms, nap rooms, game rooms, and fitness centers.
The projects analyzed average one wellness space per 173 employees in 2017, vs. one per 198 employees the previous year. And as companies become more paperless, there’s less space allocated for equipment like copier machines, which average one for every 83 employees, vs. one for every 73 in 2016.
In the future Ted Moudis Associates will track its predictions that there will be an increase in semi-enclosed and small focus rooms, fewer executives suites, an increase activity-based seating, and an increase in amenity and wellness spaces.
Related Stories
Architects | Apr 6, 2023
New tool from Perkins&Will will make public health data more accessible to designers and architects
Called PRECEDE, the dashboard is an open-source tool developed by Perkins&Will that draws on federal data to identify and assess community health priorities within the U.S. by location. The firm was recently awarded a $30,000 ASID Foundation Grant to enhance the tool.
Architects | Apr 6, 2023
Design for belonging: An introduction to inclusive design
The foundation of modern, formalized inclusive design can be traced back to the Americans with Disabilities Act (ADA) in 1990. The movement has developed beyond the simple rules outlined by ADA regulations resulting in features like mothers’ rooms, prayer rooms, and inclusive restrooms.
Sustainability | Apr 4, 2023
NIBS report: Decarbonizing the U.S. building sector will require massive, coordinated effort
Decarbonizing the building sector will require a massive, strategic, and coordinated effort by the public and private sectors, according to a report by the National Institute of Building Sciences (NIBS).
Legislation | Mar 24, 2023
New York lawmakers set sights on unsafe lithium-ion batteries used in electric bikes and scooters
Lawmakers in New York City and statewide have moved to quell the growing number of fires caused by lithium-ion batteries used in electric bikes and scooters.
Government Buildings | Mar 24, 2023
19 federal buildings named GSA Design Awards winners
After a six-year hiatus, the U.S. General Services Administration late last year resumed its esteemed GSA Design Awards program. In all, 19 federal building projects nationwide were honored with 2022 GSA Design Awards, eight with Honor Awards and 11 with Citations.
Mass Timber | Mar 19, 2023
A 100% mass timber construction project is under way in North Carolina
An office building 100% made from mass timber has started construction within the Live Oak Bank campus in Wilmington, N.C. The 67,000-sf structure, a joint building venture between the GCs Swinerton and Wilmington-headquartered Monteith Construction, is scheduled for completion in early 2024.
Urban Planning | Mar 16, 2023
Three interconnected solutions for 'saving' urban centers
Gensler Co-CEO Andy Cohen explores how the global pandemic affected city life, and gives three solutions for revitalizing these urban centers.
Sponsored | Cladding and Facade Systems | Mar 15, 2023
Metal cladding trends and innovations
Metal cladding is on a growth trajectory globally. This is reflected in rising demand for rainscreen cladding and architectural metal coatings. This course covers the latest trends and innovations in the metal cladding market.
Mixed-Use | Mar 11, 2023
Austin mixed-use development will provide two million sf of office, retail, and residential space
In Austin, Texas, the seven-building East Riverside Gateway complex will provide a mixed-use community next to the city’s planned Blue Line light rail, which will connect the Austin Bergstrom International Airport with downtown Austin. Planned and designed by Steinberg Hart, the development will include over 2 million sf of office, retail, and residential space, as well as amenities, such as a large park, that are intended to draw tech workers and young families.
Architects | Mar 8, 2023
Is Zoom zapping your zip? Here are two strategies to help creative teams do their best work
Collaborating virtually requires a person to filter out the periphery of their field of vision and focus on the glow of the screen. Zoom fatigue is a well-documented result of our over-reliance on one method of communication to work. We need time for focus work but working in isolation limits creative outcomes and innovations that come from in-person collaboration, write GBBN's Eric Puryear, AIA, and Mandy Woltjer.


