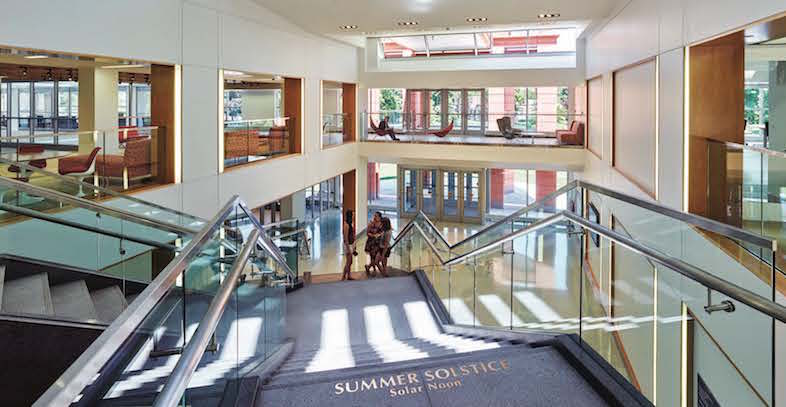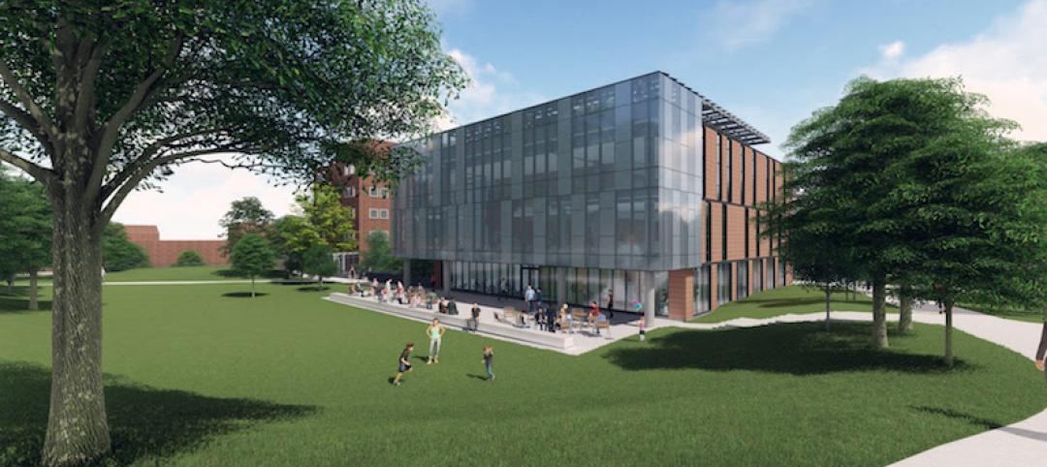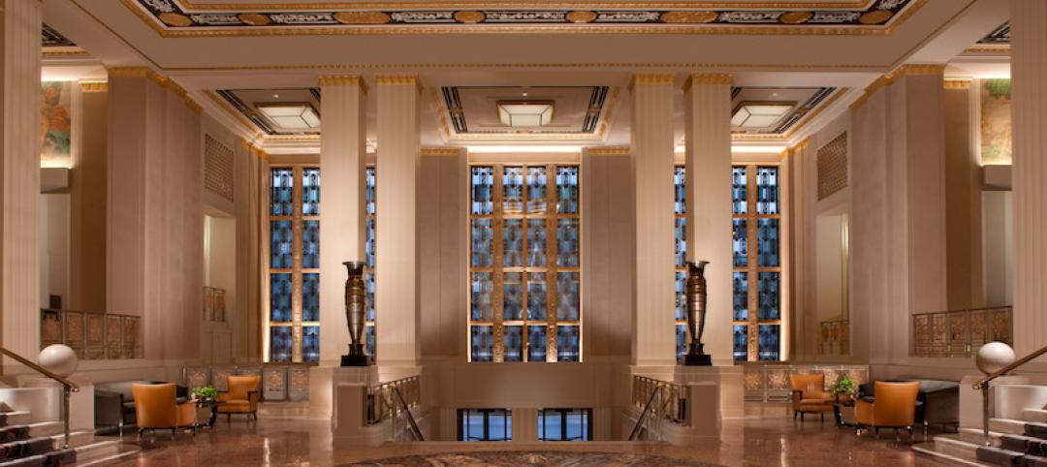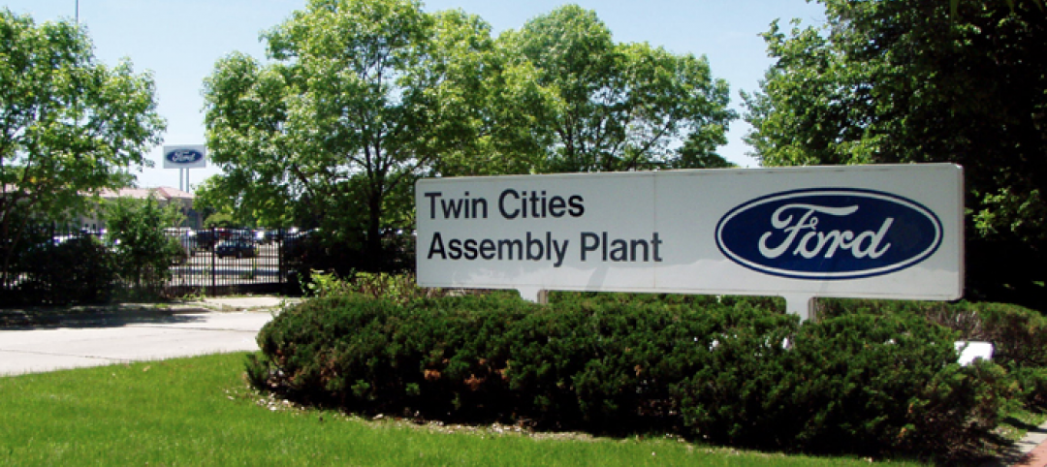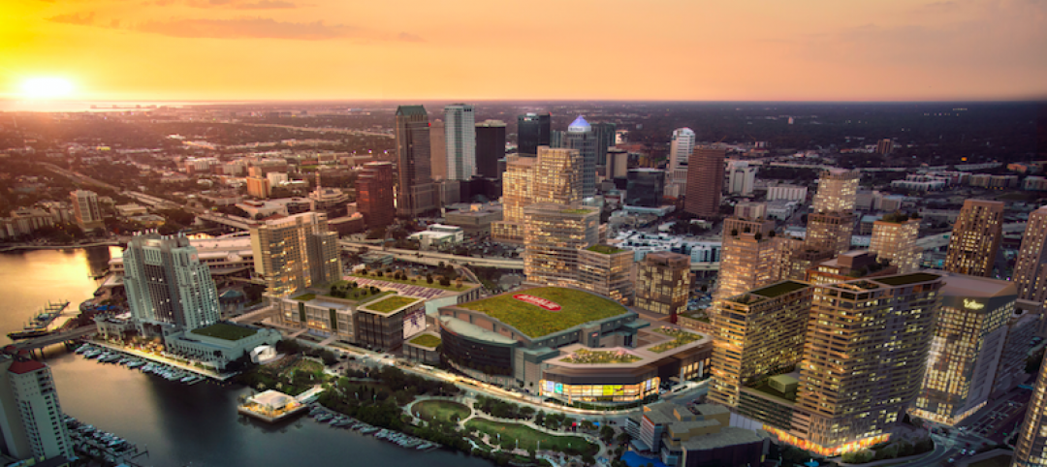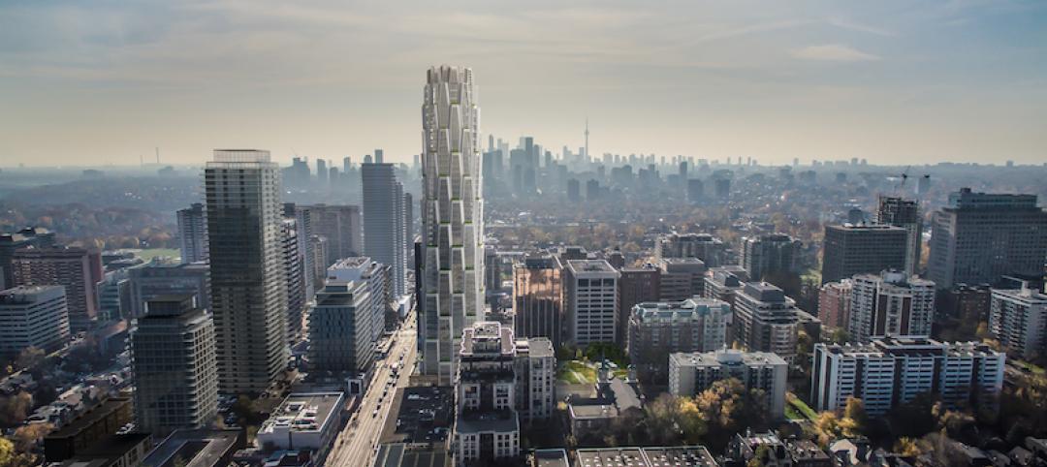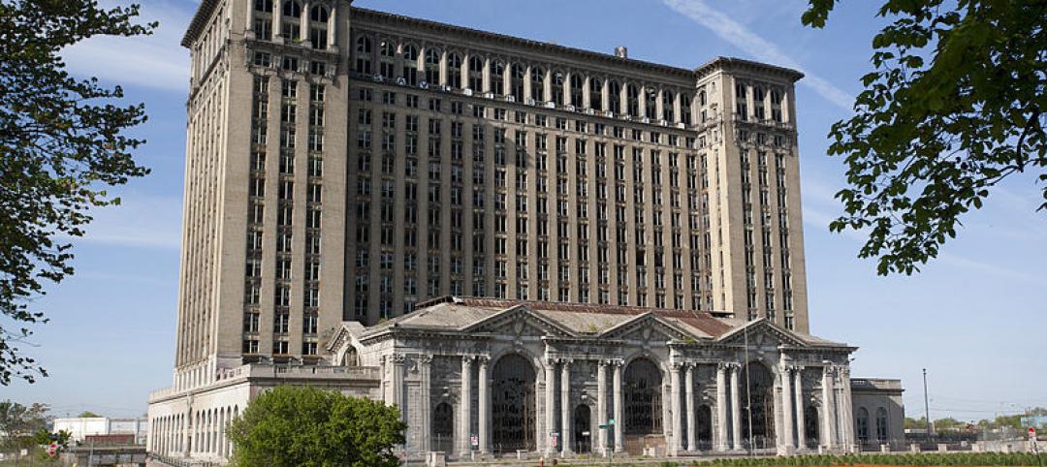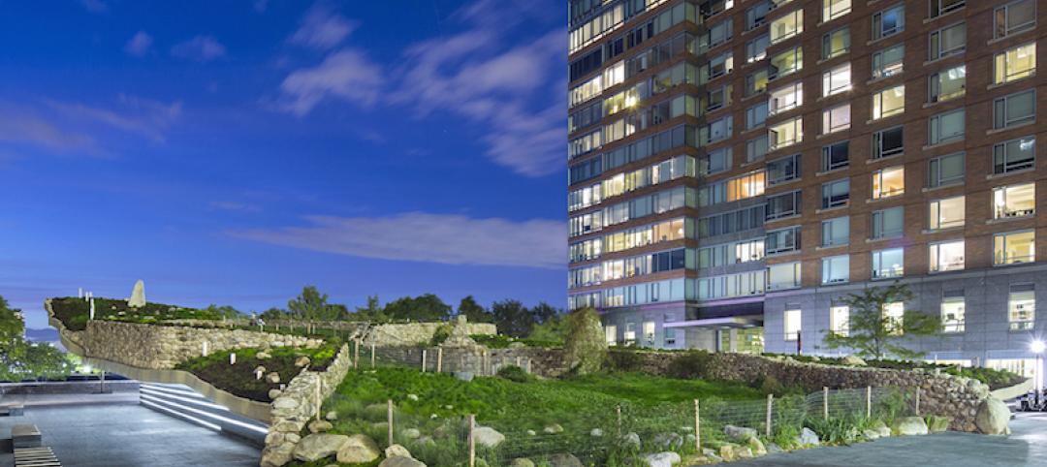The high-performance retrofit of an existing building is more difficult than building new because the structural system, orientation, and massing—the first tools in the architect’s kit—have already been used.
Moreover, the deep affection often associated with existing structures that possess cultural and historic significance presents even more resistance to high-performance design—the fear that the process will require massive modification of “untouchable” community assets.
Yet this critical segment of the built environment represents a vast reservoir of sustainable potential and carries with it our society’s multi-generational heritage.
After reading this article, you should be able to:
+ Assess the sustainable potentials and limitations of an existing building of historic/cultural significance.
+ Prioritize the overall active and passive design strategies within the physical limitations and the historic/community values of a given setting.
+ Discuss a daylighting strategy that combines the use of direct and diffuse daylight and thermal loading attuned to functional need.
+ Anticipate the future life of the building in transition to sustainability and generate an “anticipatory” design to support the implementation of that vision.
TAKE THIS FREE AIA COURSE AT BDCUNIVERSITY.COM
Related Stories
University Buildings | Nov 26, 2018
Vacant Dartmouth College building to become faculty and graduate student center
Leers Weinzapfel Associates designed the project.
Reconstruction & Renovation | Aug 22, 2018
Former shopping mall becomes mixed-use urban complex in Beijing
Schmidt Hammer Lassen Architects designed the project.
Reconstruction & Renovation | Aug 21, 2018
The massive facelift of New York’s famed Waldorf Astoria moves into Phase Two
The refurbished hotel will feature fewer, but larger, guest rooms.
Codes and Standards | Jul 17, 2018
NIMBYism, generational divide threaten plan for net-zero village in St. Paul, Minn.
The ambitious redevelopment proposal for a former Ford automotive plant creates tension.
Mixed-Use | Jul 17, 2018
Water Street Tampa’s developer reveals details about this project’s public spaces
This $3 billion waterfront neighborhood will also include three hotels.
Urban Planning | Jul 6, 2018
This is Studio Gang's first design project in Canada
The building’s hexagonal façade will provide passive solar heating and cooling.
Reconstruction & Renovation | May 8, 2018
Willis Tower elevators receive upgrade as part of $500 million update
Otis will handle the upgrades.
Reconstruction & Renovation | May 2, 2018
*UPDATED* Is Ford planning to purchase and renovate Detroit’s long-abandoned Michigan Central Station?
The vacant building has been at the center of many renovation proposals since it closed in 1988.
Reconstruction & Renovation | Mar 20, 2018
Former bank in Alabama becomes modern café
The building was originally built in 1955.
Reconstruction & Renovation | Mar 1, 2018
Manhattan’s Irish Hunger Memorial undergoes $5.3 million renovation
The team comprised Battery Park City Authority, CTA Architects, The LiRo Group, and Nicholson & Galloway.


