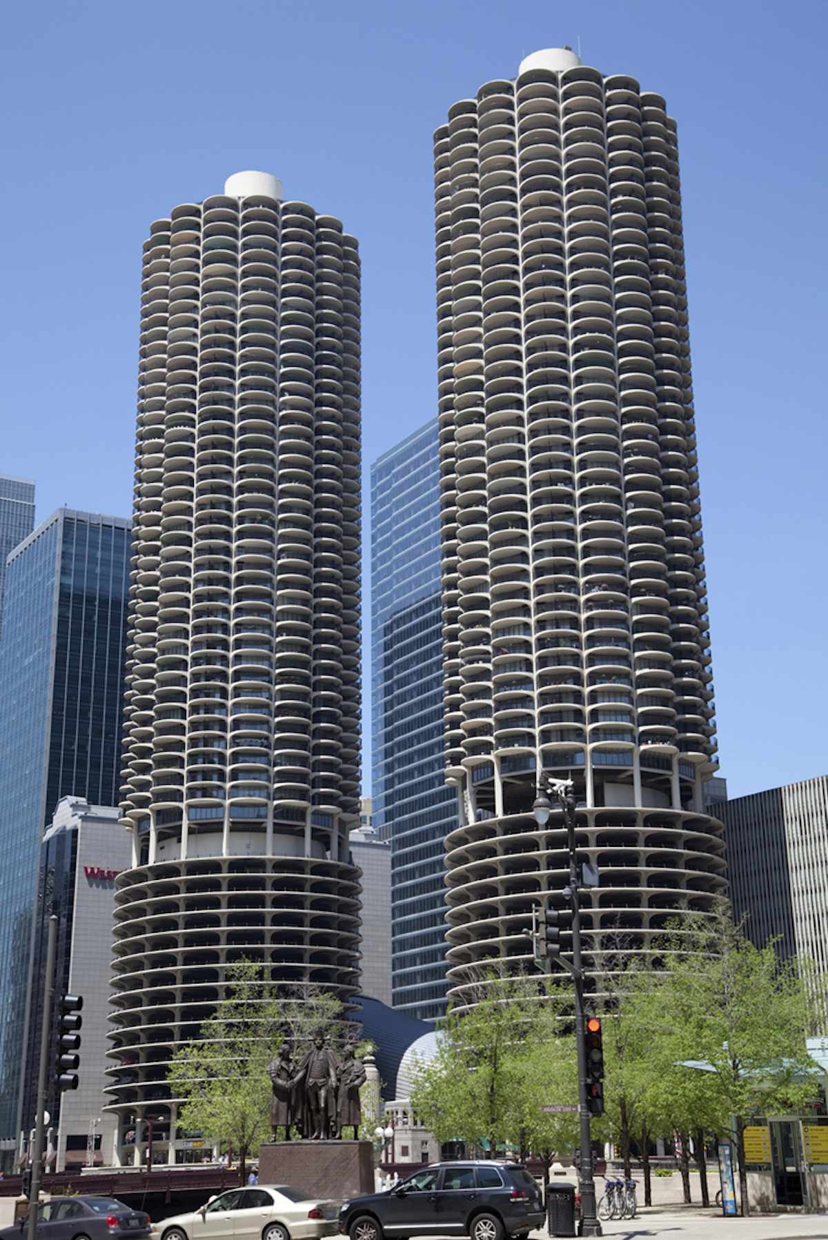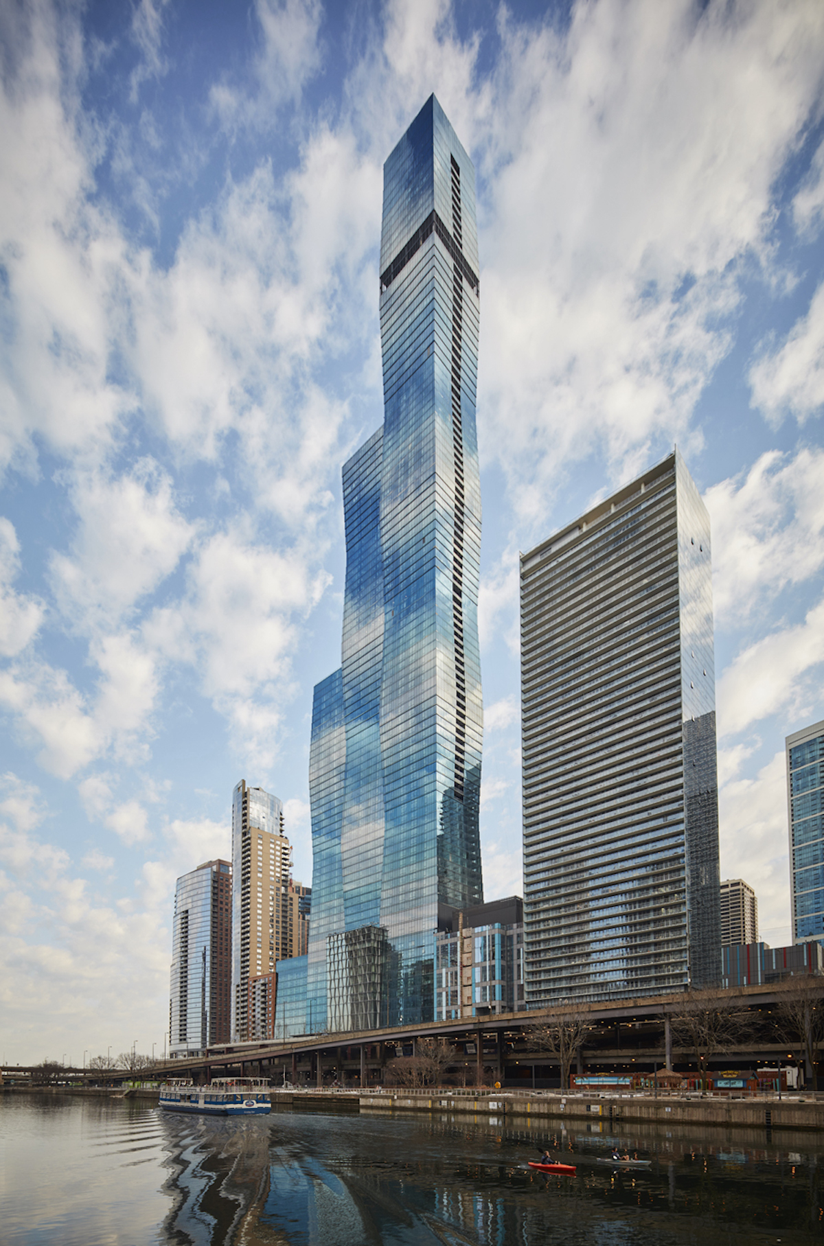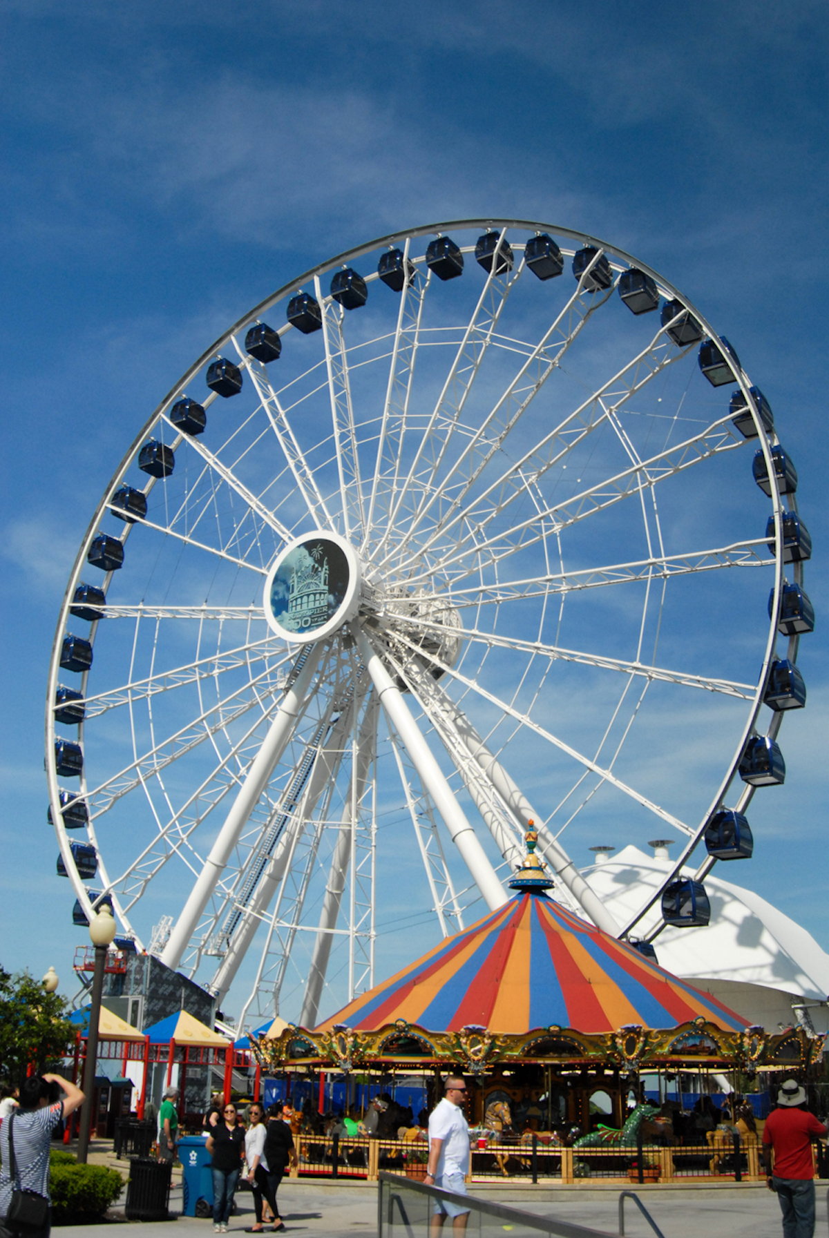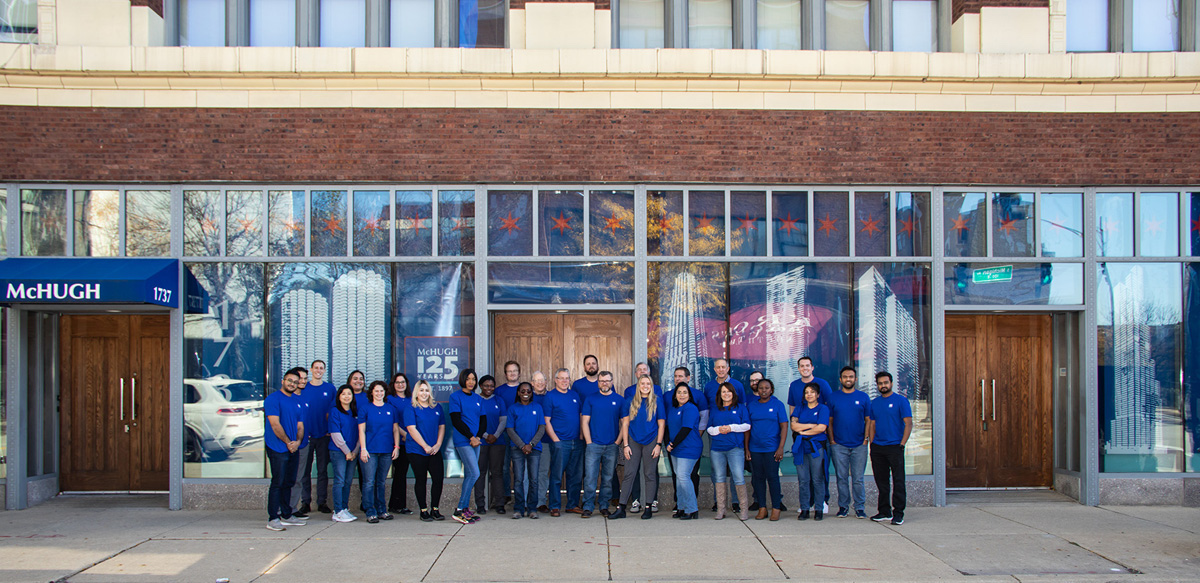McHugh Construction marked its 125-year anniversary on December 8, 2022, by installing commemorative window displays of some of its most iconic projects – Marina City, the St. Regis Chicago, and the Navy Pier Centennial Wheel – at its headquarters at 1737 S. Michigan Ave., Chicago.
“We’re incredibly grateful to have played such a vital role in building Chicago’s world-famous skyline, and we’re thrilled to give back to the city that has given us so many amazing opportunities,” said Patricia McHugh, Chair of McHugh Construction and fourth-generation leader of the firm. “We wouldn’t be here today without all the hard work of the generations of men and women who have labored on McHugh-built iconic structures over the past 125 years.”
FOUNDED IN 1897, JUST AFTER THE WORLD'S COLUMBIAN EXPOSITION
Founded by James D. McHugh in 1897, just four years after the World’s Columbian Exposition, McHugh Construction has grown from a bricklaying business to one of the largest general contractors in the Midwest. In the past few years, the company has seen tremendous growth, entering new markets such as Nashville and Miami. The founder’s great granddaughter Patricia McHugh now leads the company as Chair.
McHugh first gained prominence as a general contractor in the early 20th century. By the late 1930s, McHugh had completed an ornate theater in Cicero, Ill., and a municipal building in Berwyn, Ill. After World War II, the firm tackled even larger and more ambitious projects. By the 1960s, the McHugh name had garnered worldwide fame for its innovative approach to building Marina City, the first urban high-rise residential complex in the U.S.
TAKING ON BERTRAND GOLDBERG'S MARINA CITY TOWERS
James P. McHugh, grandson of founder James D. McHugh, led the effort to construct Chicago’s iconic “corncob” towers at Marina City. The complex of two 587-foot, 65-story apartment towers, a 10-story hotel, and a saddle-shaped auditorium building was built on a raised platform along the Chicago River. Marina City was the first building in the country to be constructed with Linden climbing tower cranes, which are still used today to build high-rises.
“People used to ask Jim how he could do the Marina City project,” said Michael Meagher, president of McHugh Construction. “At the time, it was the tallest cast-in-place concrete structure in the world, and he had this great saying, ‘If we can do seven floors, we can do 60.’ It is that sort of risk-taking that has been a staple of our company. We have become known as the contractor that can do innovative projects because we look at challenges fearlessly.”
With that vision, the firm subsequently served as concrete contractor for Water Tower Place in 1976 and Two Prudential Plaza in 1988, both of which were also the tallest reinforced concrete structures in the world when they were built. In all, McHugh has poured concrete for eight of Chicago’s 10 tallest concrete buildings.

McHugh’s impact can be felt everywhere in the contractor’s hometown – at the United Center,where the firm was responsible for over a dozen projects including the massive East Addition, at the beautiful Gibson’s Italia, or at the Goodman Theatre or Civic Opera House. McHugh has given new life to landmarked buildings and restored a majority of Chicago’s hotels, including major renovations like the recently completed Four Seasons Hotel. In the mid-80s McHugh constructed Presidential Towers, igniting the area’s transformation into the neighborhood now known as the West Loop.
McHugh continues to build numerous luxury condominium towers there, along with McDonald’s Global Headquarters. Some of the Chicago skyline’s most recent stars – St. Regis Chicago, NEMA and Aqua at Lakeshore East – have been built by McHugh. “How cool is it to be part of a company that positively impacts so many people, not only during the building process but also for the generations of people who will benefit from the structures and spaces we build,” said Patricia McHugh. “Our work has long-lasting benefits for everyone who lives, works and plays in the city..”
MANY LONG-TIME TEAM MEMBERS
With more than 350 team members, many serving the firm for 30-, even 40-plus years, McHugh Construction and McHugh Concrete Construction are currently involved in more than 1 million sf of active construction work across multiple property types, including Class A residential towers, affordable housing communities, luxury hotels, office buildings, entertainment venues, sports complexes, and healthcare facilities.
In 2019, McHugh Concrete Construction officially began operating as a separate company under the McHugh Enterprises umbrella to better focus on clients’ concrete needs. As one of the first contractors in the world to use proprietary green concrete for high-rise construction, McHugh Concrete recently poured a new low-carbon concrete mix on The Reed, a 41-story residential tower in Chicago. Embodied carbon in the project’s concrete was reduced by up to 40% relative to baseline mixes.
“Early in my career I was at other companies, and I’d hear ‘that’s how we’ve always done it,’ and I could never accept that,” said Brett Szabo, president of McHugh Concrete. “If we did that as a company, we’d fall behind. At McHugh Concrete, we’re always improving and adapting – even if it’s only a fraction of a percentage from day to day – as that’s what keeps a company going and positioned for the future.”

NUMEROUS PROJECTS IN THE WORKS FOR 2023 AND BEYOND
As for the future, the McHugh family of companies will continue the core values of honesty and integrity as well as its commitment to diversifying the industry. “Patty‘s father Jim was instrumental in getting the first minority workers into the ironworkers union, which was a great moment for progress,” said Meagher. “We recently cofounded Hire 360, the newest platform that includes developers, contractors, and unions working together to get more minorities in the trades and help minority businesses prosper.”
Some of McHugh’s current projects include the 74-story 1000M on one of the last undeveloped Michigan Avenue lots across from Grant Park; three residential towers in the West Loop: the 34-story Cassidy on Canal, 16-story Embry, and 28-story 225 Elizabeth; Platform 4611, a nine-story mixed-use apartment building in Chicago’s Uptown; 43 Green, a 10-story equitable transit-oriented, mixed-income, mixed-use project in Chicago’s Bronzeville neighborhood; Howard Brown Health Clinic, a five-story healthcare facility and medical office building on Chicago’s North Side; FanDuel Sportsbook, a 13,000-sf sports betting venue at the United Center; the historic renovation of the Ramova Theater in Chicago’s Bridgeport neighborhood; and FlyOver in Chicago, an indoor flying ride coming to Chicago’s historic Navy Pier in 2024.
ABOUT MCHUGH CONSTRUCTION
Since its founding in 1897, McHugh Construction has earned its reputation as a builder of landmark, one-of-a-kind structures in Chicago and around the country. The company specializes in managing multimillion-dollar projects, from ground-up new construction to complex renovations and high-end interiors. As a multifaceted GC, McHugh constructs high-rise concrete towers; steel structures; and buildings using alternative materials such as cold-formed steel, heavy timber, and cross-laminated timber. McHugh has built and renovated iconic structures such as Chicago’s Marina City, St. Regis Chicago, Trump Tower, Aqua Tower, Blackstone Hotel, and Navy Pier (including the 200-foot-tall Centennial Wheel, the Sable Hotel at Navy Pier, and the Offshore Rooftop and Bar). For more information on the company, visit www.mchughconstruction.com.

ABOUT MCHUGH CONCRETE CONSTRUCTION
For over a century, McHugh Concrete Construction has sealed its reputation among the industry's elite for its revolutionary work performing cast-in-place concrete.The firm’s commitment to pursuing continuous improvement and innovation for its clients has allowed it to play a role in some of the most complex, notable, record-setting concrete structures in the nation. McHugh Concrete has been innovating with concrete for both private and public concrete structures, from luxury high-rises to vast public facilities to architecturally significant bridges. The firm has distinguished itself in residential and office towers, cast-in-place and post-tensioned systems, along with parking and stadium facilities.






