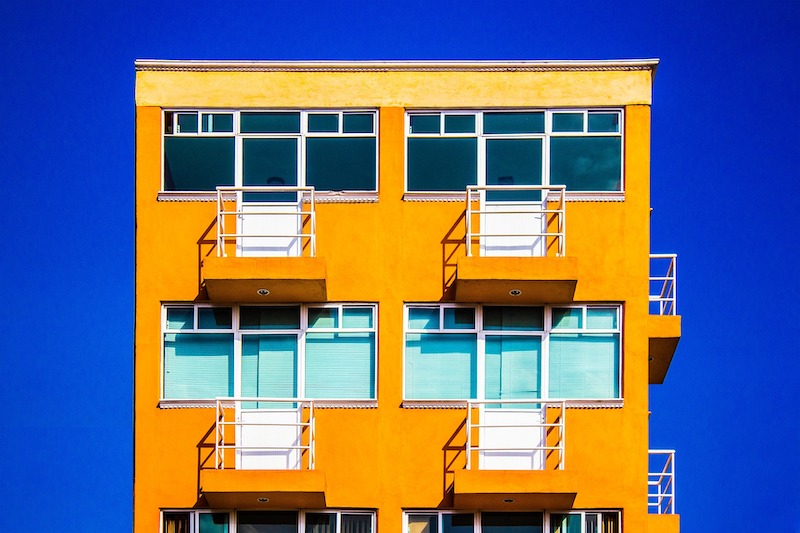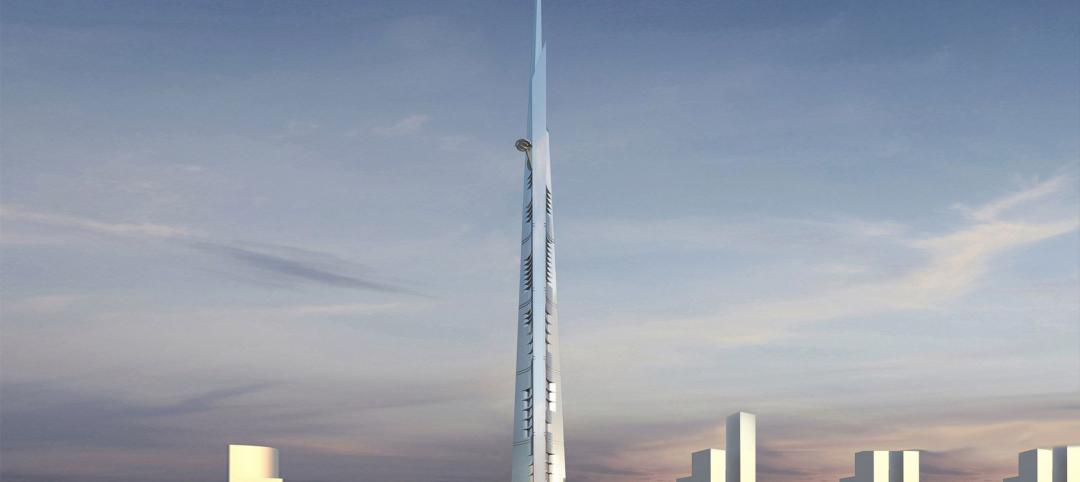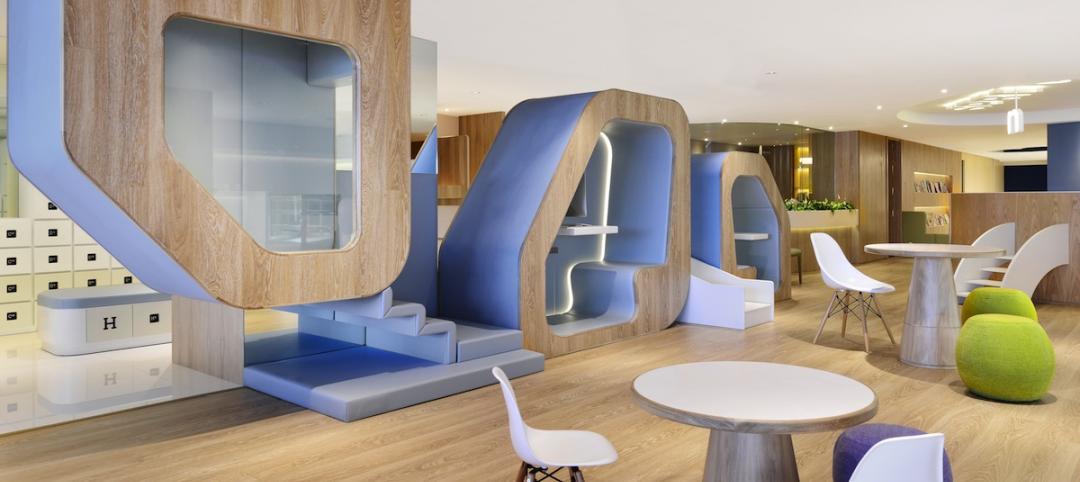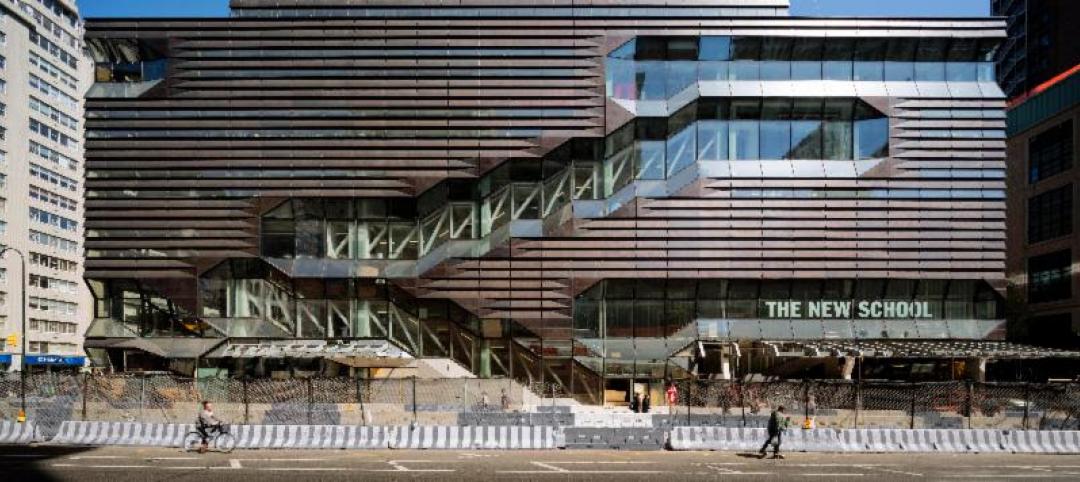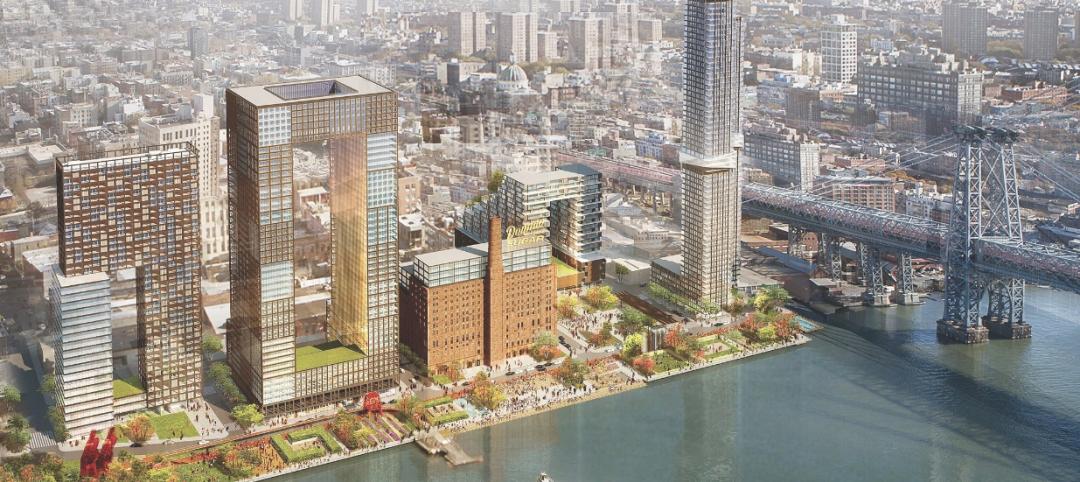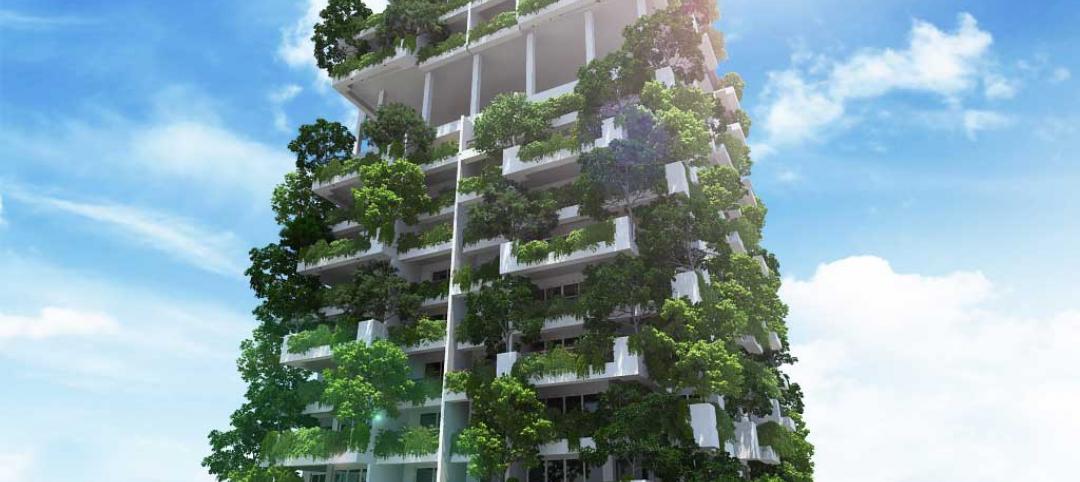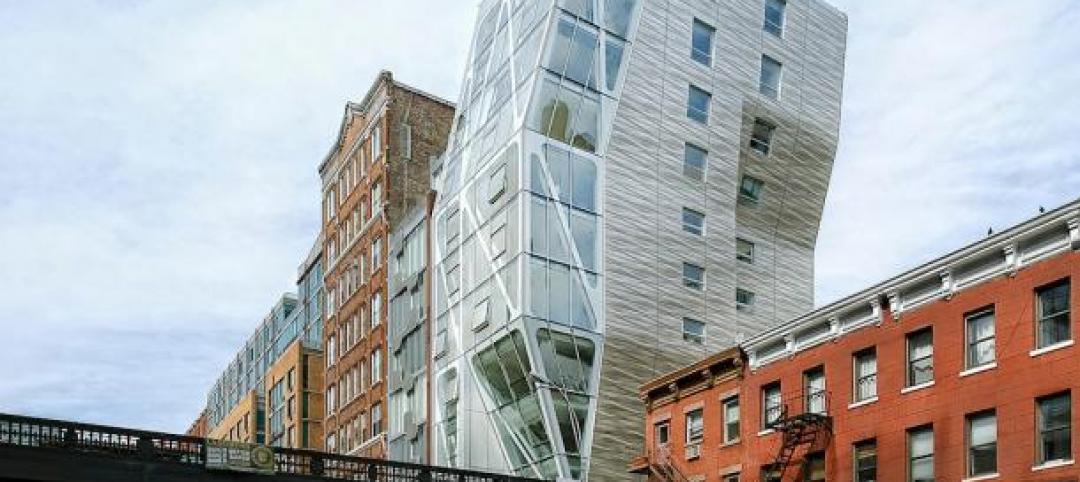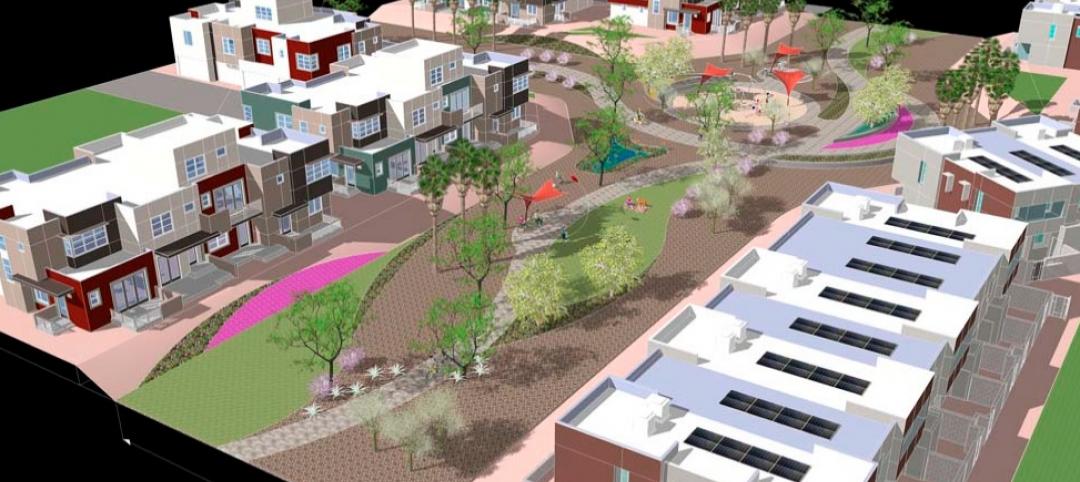The Fall 2022 issue (Nov/Dec) of MULTIFAMILY Design+Construction will feature two "roundup" articles on Senior Living and Student Housing projects. There is NO COST for participating!
Please follow the guidelines below for your submission.
NEW Deadline for Submission: Wednesday, September 21, 2022.
Here’s what we need – please send as a Word document (preferred) or email text (not PDF):
1. PROJECT DESCRIPTION —project name, location, # of units, type of units (studio, 1BR, 2BR, etc.), construction cost (or total cost), Developer or Owner firm, key AEC firms involved (architect, MEP engineer, structure/civil engineer, landscape architect, builder/contractor, important specialty subcontractors – e.g., sustainability consultant).
Note: Projects must have been completed in the last 18 months or so (please give approx. Occupancy Date or Construction Completion Date). Please do not submit projects that are still under construction.
2. HIGH-QUALITY HIGH-RESOLUTION PHOTOS, 300 dpi, with brief CAPTIONS (25-50 words) describing what’s going on in the photo (“925-sq. ft. fitness center at Aloha Apartments with rowing equipment…,“ “Community center with infinity pool at Aloha…”).
We suggest 8-12 photos, a mix of Exteriors and Interiors, esp. interesting or unusual features ("geothermal system," "Uber waiting area," key amenities ("pooch exercise park," "pickleball courts"), important design elements ("wellness center," "outdoor community kitchen").
OK to have people in photos – preferably real people, not actors. Casual, candid, not posed.
Include VERTICAL photos (or horizontal photos that can be cropped for vertical use) for possible Cover consideration. Cover size: 8.5 inches wide X 10.75 inches high.
IMPORTANT: Please do not send photos via Dropbox. We do not have a Dropbox account. Please use another mechanism, or send photos in email batches up to 15MB.
3. PHOTO CREDITS for all images (no renderings!)
4. TELL US WHAT MAKES THE PROJECT SPECIAL Tell why MFDC readers would be interested in the project: special design aspects, interesting financing mechanism, client target group, community involvement, sustainability, unusual obstacles to overcome, etc.
5. SUBMITTER'S CONTACT INFO – include your mobile phone (in case we have questions).
Please send materials to: Robert Cassidy, Editor, MFDC – rcassidy@sgcmail.com.
Put "Senior Living" or "Student Housing" in the SUBJECT line.
Questions? Email me or text/call me at 773-220-3555.
Related Stories
| Jan 28, 2014
2014 predictions for skyscraper construction: More twisting towers, mega-tall projects, and 'superslim' designs
Experts from the Council on Tall Buildings and Urban Habitat release their 2014 construction forecast for the worldwide high-rise industry.
| Jan 28, 2014
16 awe-inspiring interior designs from around the world [slideshow]
The International Interior Design Association released the winners of its 4th Annual Global Excellence Awards. Here's a recap of the winning projects.
| Jan 24, 2014
Urban Land Institute, Enterprise outline issues in rental housing shortage: Report
Bending the Cost Curve: Solutions to Expand the Supply of Affordable Rentals outlines factors that impede the development of affordable rental housing – causing the supply in many markets to fall far short of the demand.
| Jan 22, 2014
SOM-designed University Center uses 'sky quads,' stacked staircases to promote chance encounters
The New School's vertical campus in Manhattan houses multiple functions, including labs, design studios, a library, and student residences, in a 16-story building.
| Jan 13, 2014
Custom exterior fabricator A. Zahner unveils free façade design software for architects
The web-based tool uses the company's factory floor like "a massive rapid prototype machine,” allowing designers to manipulate designs on the fly based on cost and other factors, according to CEO/President Bill Zahner.
| Jan 8, 2014
Strengthened sprinkler rules could aid push for mid-rise wood structures in Canada
Strengthened sprinkler regulations proposed for the 2015 National Building Code of Canada (NBCC) could help a movement to allow midrise wood structures.
Smart Buildings | Jan 7, 2014
9 mega redevelopments poised to transform the urban landscape
Slowed by the recession—and often by protracted negotiations—some big redevelopment plans are now moving ahead. Here’s a sampling of nine major mixed-use projects throughout the country.
| Jan 3, 2014
World’s tallest vegetated façade to sprout in Sri Lanka [slideshow]
Set to open in late 2015, the 46-story Clearpoint Residences condo tower will feature planted terraces circling the entire structure.
| Dec 31, 2013
BD+C's top 10 stories of 2013
The world's tallest twisting tower and the rise of augmented reality technology in construction were among the 10 most popular articles posted on Building Design+Construction's website, BDCnetwork.com.
| Dec 27, 2013
$1 billion 'city within a city' development approved by Coachella, Calif., city council
The mega development includes 7,800 homes, a retail center, office space, and nearly 350 acres of open space.


