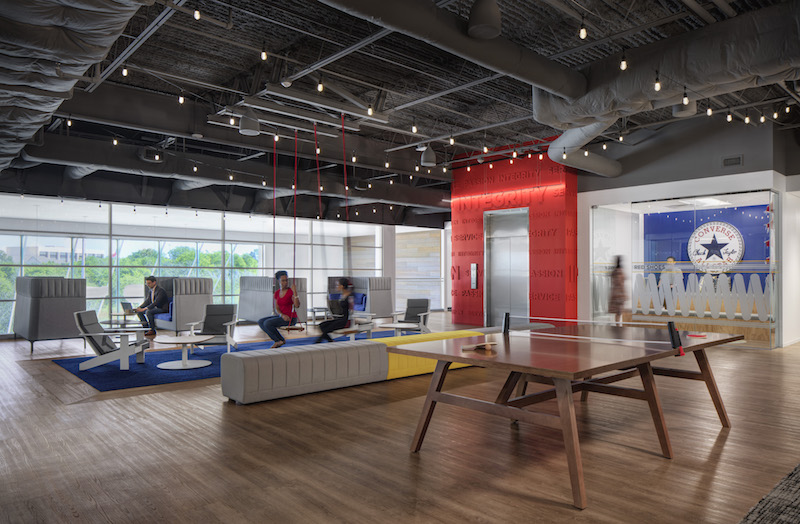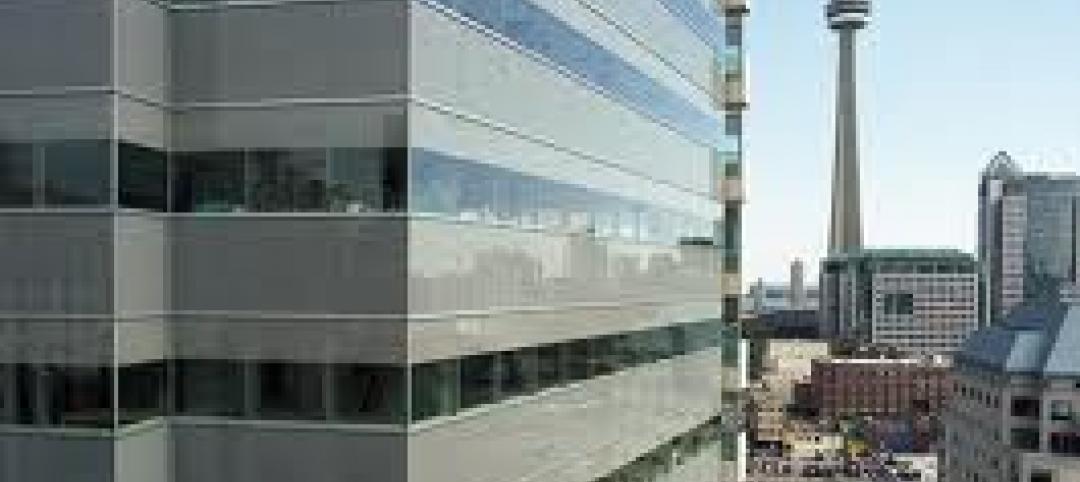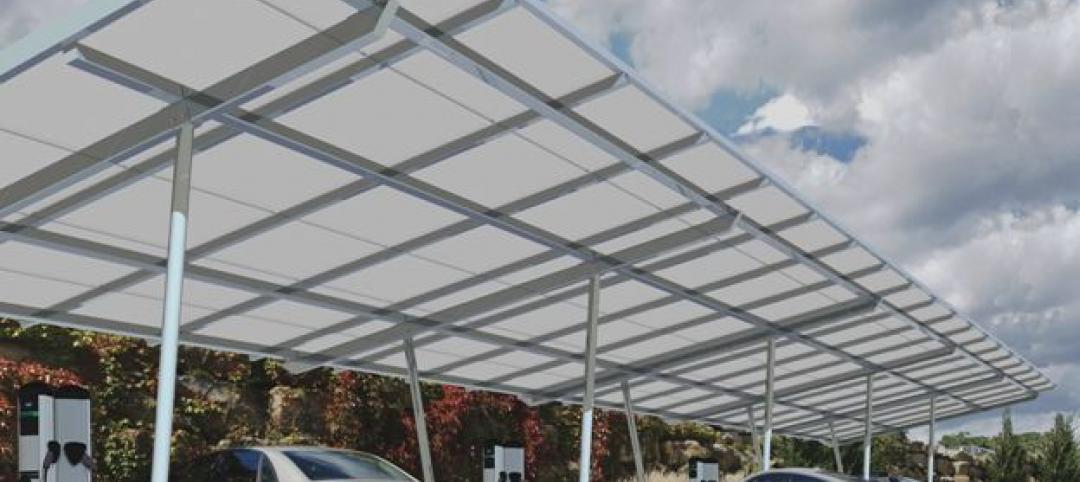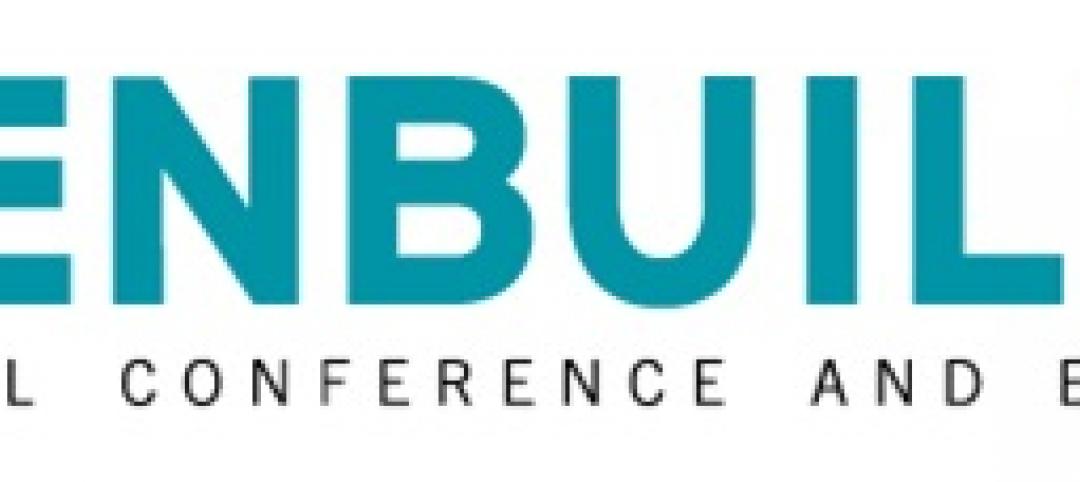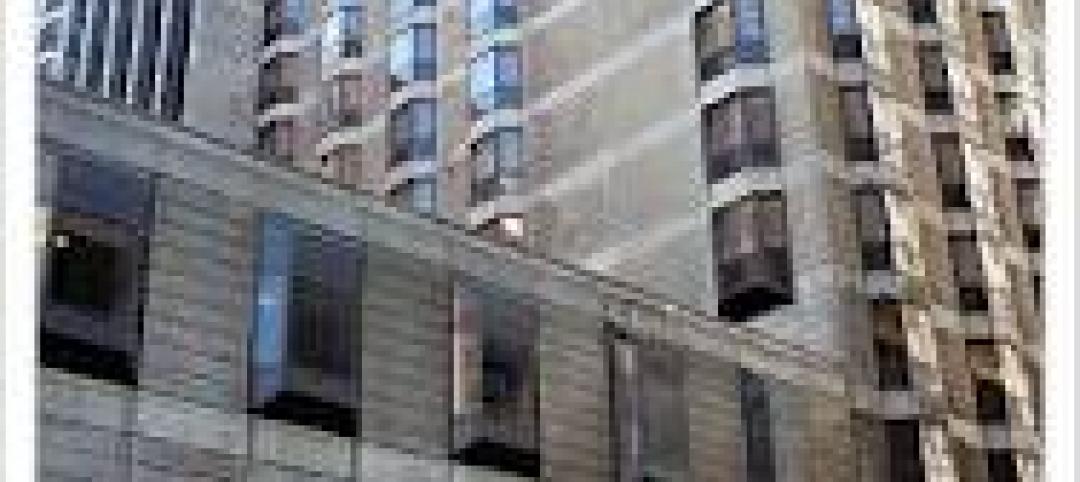Immediately upon entering Mattress Firm’s new 130,000-sf BEDQuarters building, the fact that the company deals in mattresses is on full display. The statement lobby has a front desk decorated with bed coils, puffy, cloud-like pendants that hang from the ceiling, and wayfinding signage inspired by the company’s Comfort by Color theme to direct visitors and team members alike.
The headquarters building, designed by tvsdesign, is meant to reflect the Mattress Firm culture. In order to accomplish this goal, tvsdesign and Mattress Firm took feedback from 300 employees about what they would like to see in the new building based on space requirements, work habits, culture, and amenities. “We began the project with a 10-week Vision phase to get to know their culture firsthand, and the final product is a clear reflection of Mattress Firm’s dedication to growth,” says tvsdesign President Janet Simpson in a release.
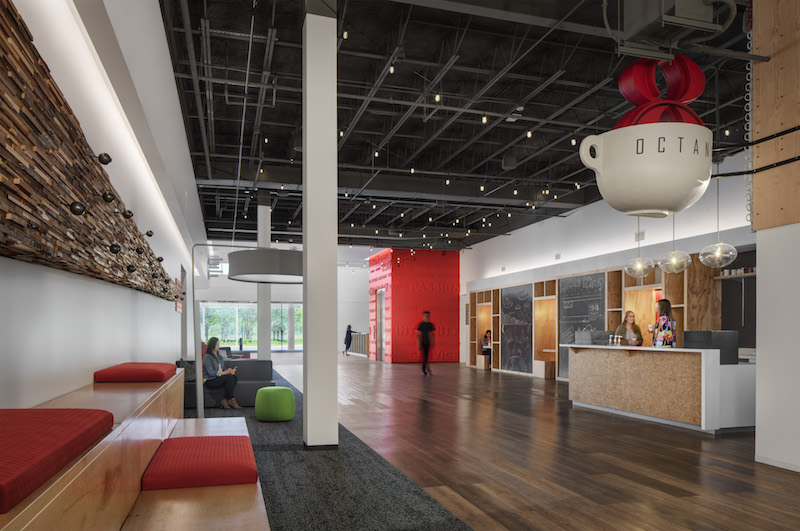 Photo courtesy of tvsdesign.
Photo courtesy of tvsdesign.
The feedback helped to create a workplace packed with amenities such as a ping pong table, a library, indoor swings, arcade games, free soft serve ice cream, and, obviously, because it is a mattress company, nap rooms. Other features include numerous collaboration spaces that comprise a coffee shop and a café. These spaces provide plenty of opportunities for employees to gather and work together.
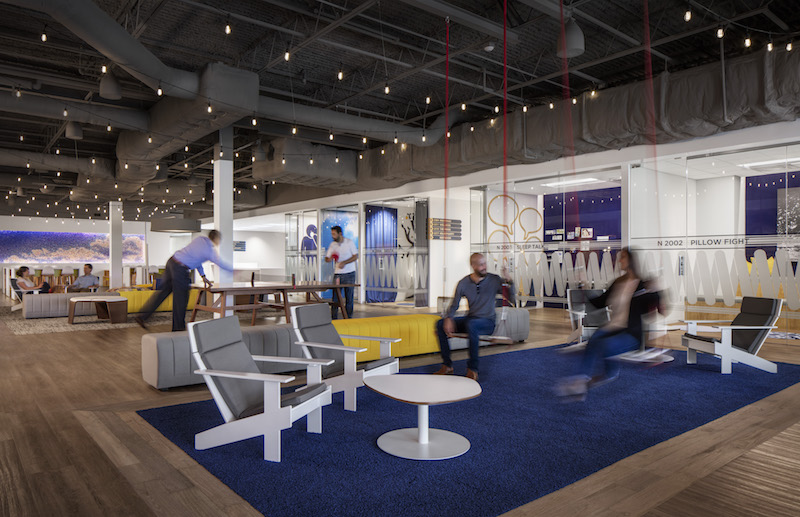 Photo courtesy of tvsdesign.
Photo courtesy of tvsdesign.
Project planning began in September 2015 and Mattress Firm associates moved into the space just one year later.
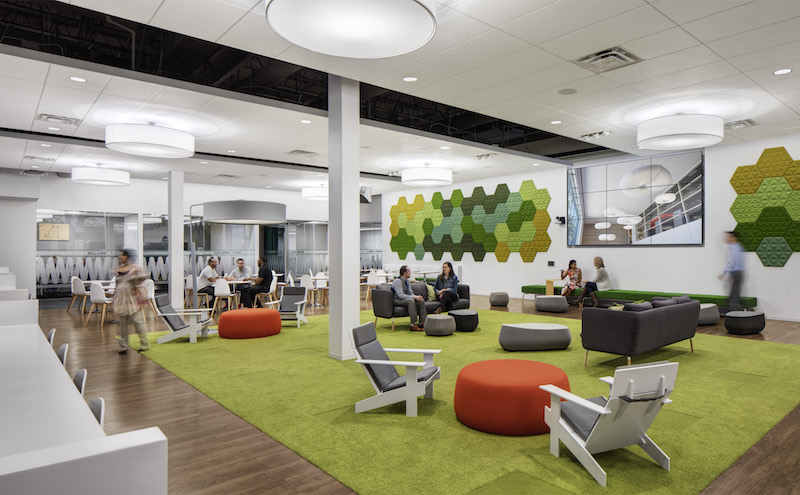 Photo courtesy of tvsdesign.
Photo courtesy of tvsdesign.
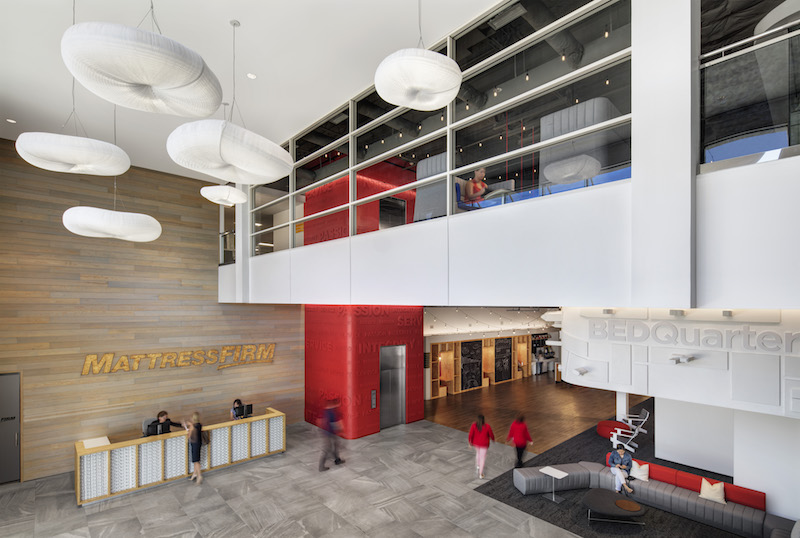 Photo courtesy of tvsdesign.
Photo courtesy of tvsdesign.
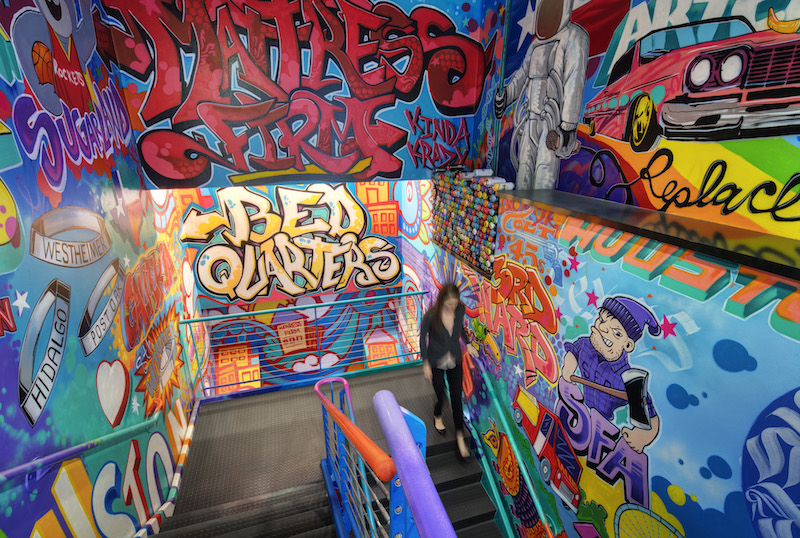 Photo courtesy of tvsdesign.
Photo courtesy of tvsdesign.
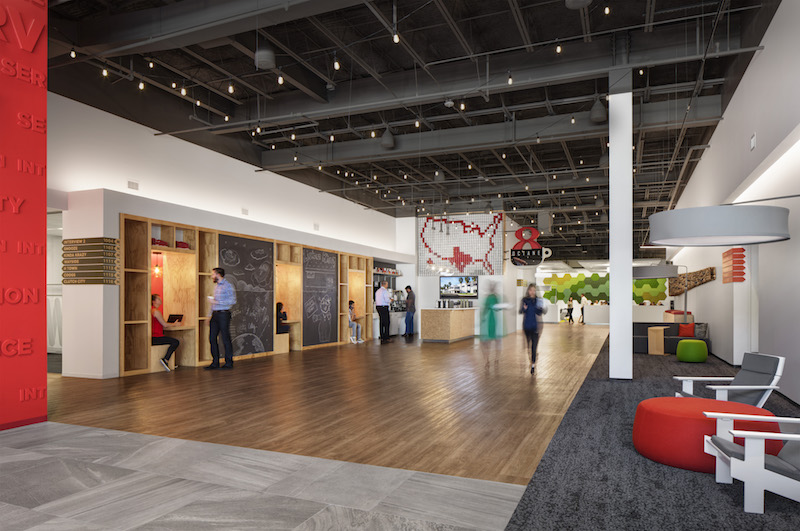 Photo courtesy of tvsdesign.
Photo courtesy of tvsdesign.
Related Stories
| Oct 7, 2011
GREENBUILD 2011: UL Environment releases industry-wide sustainability requirements for doors
ASSA ABLOY Trio-E door is the first to be certified to these sustainability requirements.
| Oct 7, 2011
GREENBUILD 2011: UL Environment clarifies emerging environmental product declaration field
White paper defines EPD, details development process, and identifies emerging trends for manufacturers, architects, designers, and buyers.
| Oct 6, 2011
GREENBUILD 2011: Growing green building market supports 661,000 green jobs in the U.S.
Green jobs are already an important part of the construction labor workforce, and signs are that they will become industry standard.
| Oct 6, 2011
GREENBUILD 2011: Kingspan Insulated Panels spotlights first-of-its-kind Environmental Product Declaration
Updates to Path to NetZero.
| Oct 5, 2011
GREENBUILD 2011: Johnson Controls announces Panoptix, a new approach to building efficiency
Panoptix combines latest technology, new business model and industry-leading expertise to make building efficiency easier and more accessible to a broader market.
| Oct 5, 2011
GREENBUILD 2011: Sustainable construction should stress durability as well as energy efficiency
There is now a call for making enhanced resilience of a building’s structure to natural and man-made disasters the first consideration of a green building.
| Oct 5, 2011
GREENBUILD 2011: Solar PV canopy system expanded for architectural market
Turnkey systems create an aesthetic architectural power plant.
| Oct 4, 2011
GREENBUILD 2011
Click here for the latest news and products from Greenbuild 2011, Oct. 4-7, in Toronto.
| Oct 4, 2011
GREENBUILD 2011: Methods, impacts, and opportunities in the concrete building life cycle
Researchers at the Massachusetts Institute of Technology’s (MIT) Concrete Sustainability Hub conducted a life-cycle assessment (LCA) study to evaluate and improve the environmental impact and study how the “dual use” aspect of concrete.
| Oct 3, 2011
Balance bunker and Phase III projects breaks ground at Mitsubishi Plant in Georgia
The facility, a modification of similar facilities used by Mitsubishi Heavy Industries, Inc. (MHI) in Japan, was designed by a joint design team of engineers and architects from The Austin Company of Cleveland, Ohio, MPSA and MHI.


