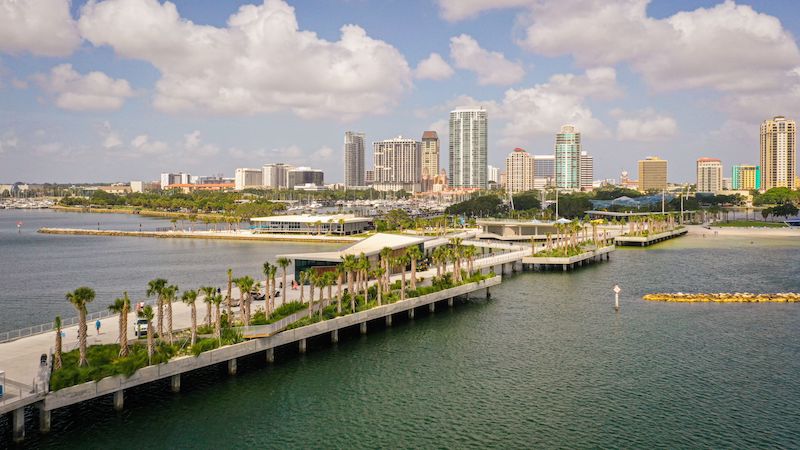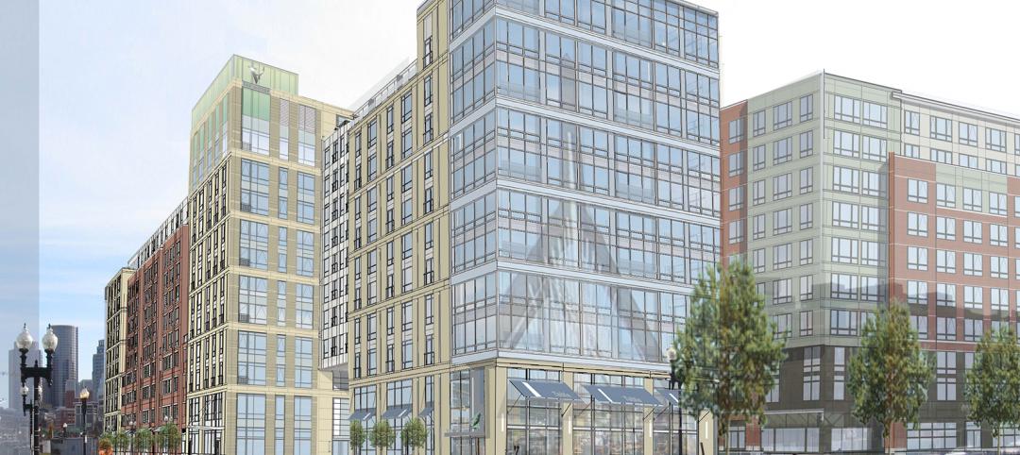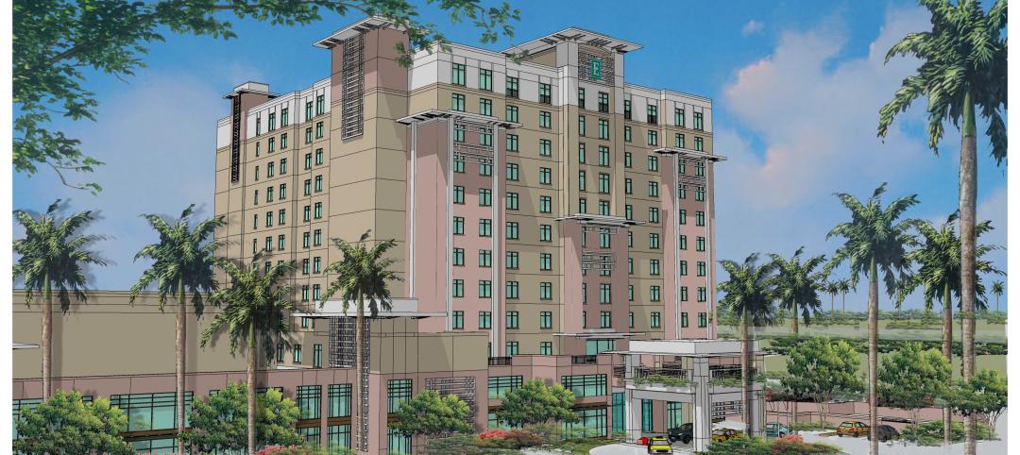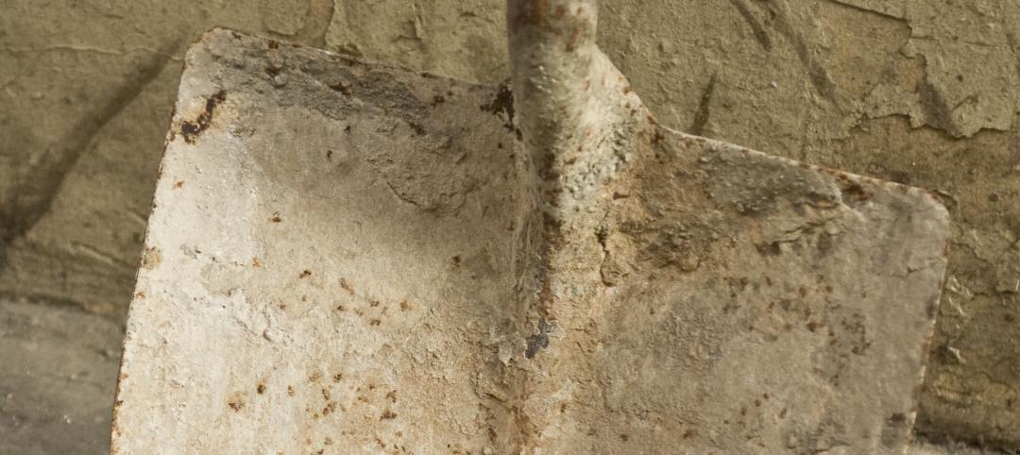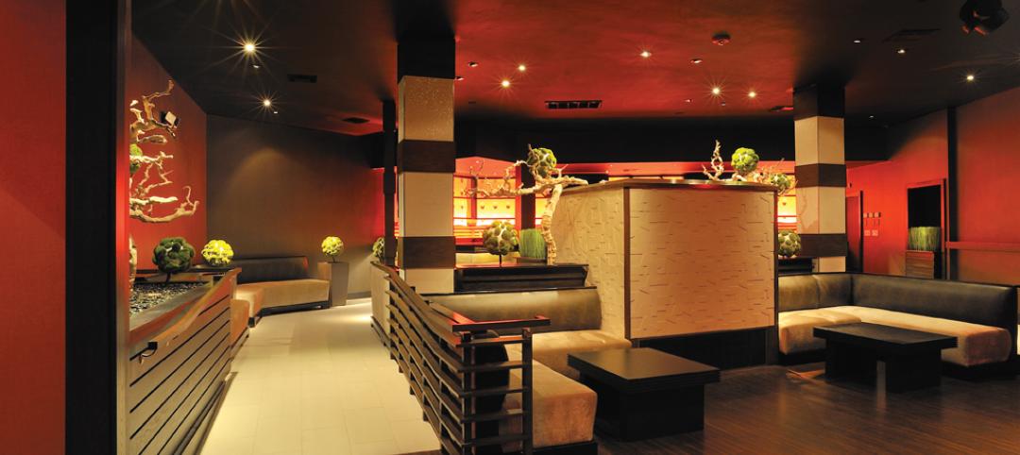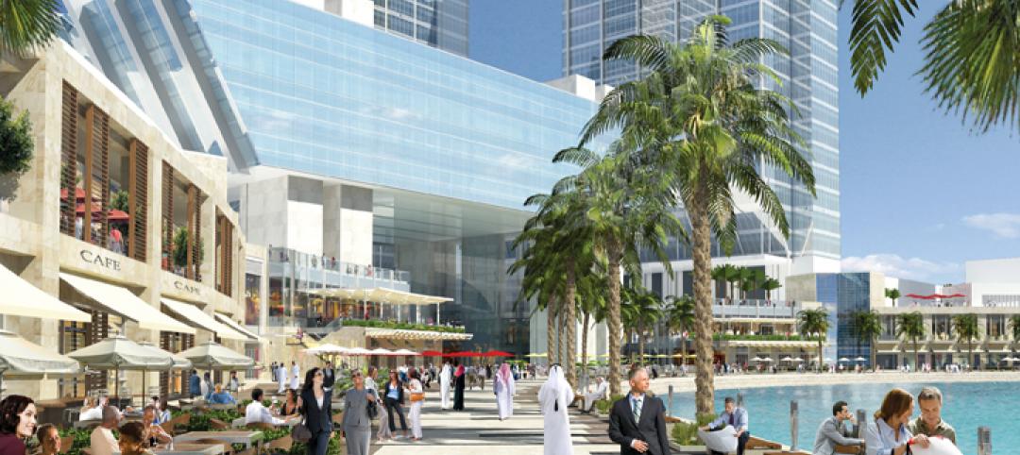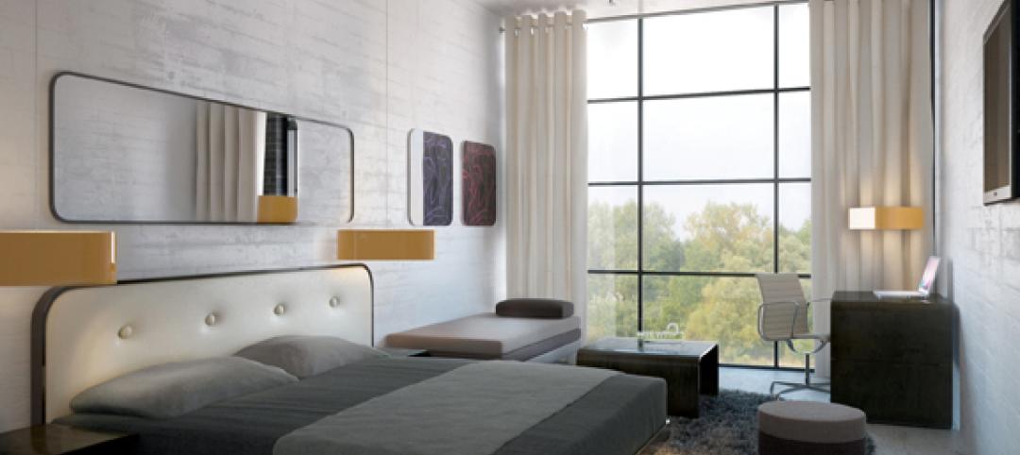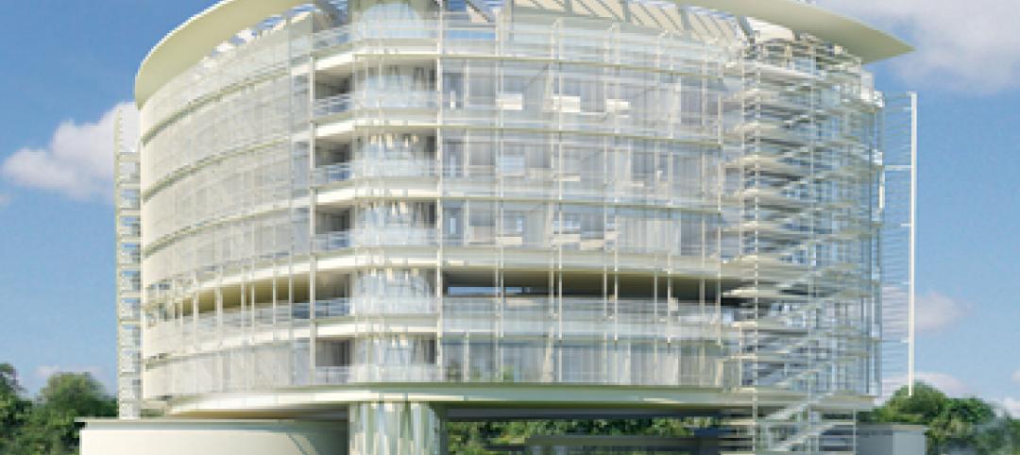The $92 million reconstruction of the St. Petersburg Municipal Pier has completed. Dubbed the Pier District, the 26-acre project includes a park, a 1,400-foot pier, a beach, restaurants, shops, artwork, interactive experiences, and entertainment and education areas.
Other project components include a custom-built, million-dollar playground; an interactive splash pad; a tilted lawn; the Spa Beach Pavilion; the Marketplace with its Solar Shade Structures and Market Stalls; the 35,000-sf pier plaza; the five-story Pierhead building; and the Tampa Bay Watch Discovery Center.
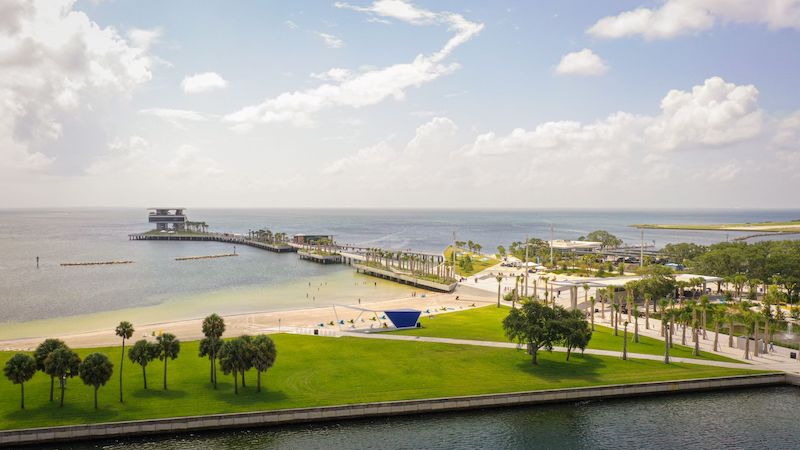
Five of the pier’s previous caissons were preserved and are now being used to support the fishing deck of the new pier. New 24”x24” precast concrete pile foundations were driven an average depth of 75 feet below the mudline and are made of FDOT class five concrete, including admixtures for extreme marine environments and weather conditions, and have a lifetime of at least 75 years. The new pier has also been elevated to consider projected sea level rise through the year 2100.
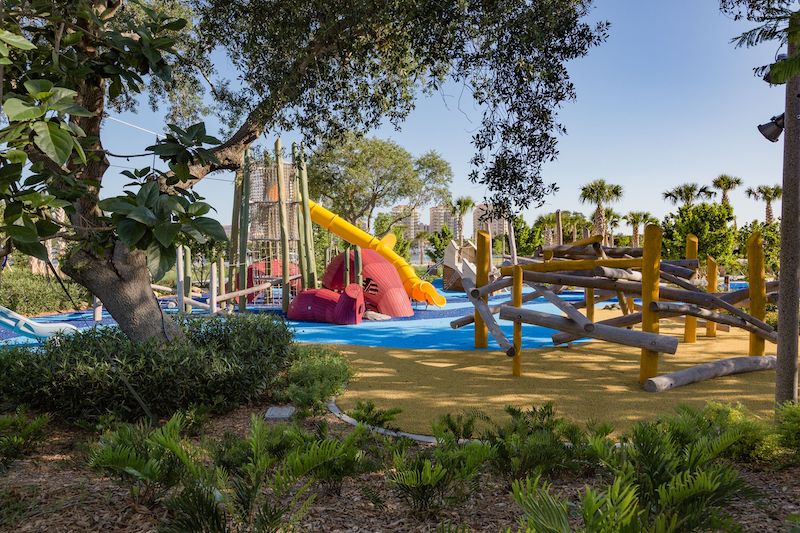
Admission is free to the public and visitors can arrive via boat and dock at one of the courtesy boat slips or drive and park in a lot fit-out with solar photovoltaic canopies. Eco-friendly trams continuously run and connect the entire property.
See Also: Two eight-story residential towers and a dining commons complete on Cal Poly Pomona’s campus
Skanska provided reconstruction and construction management services for the project.
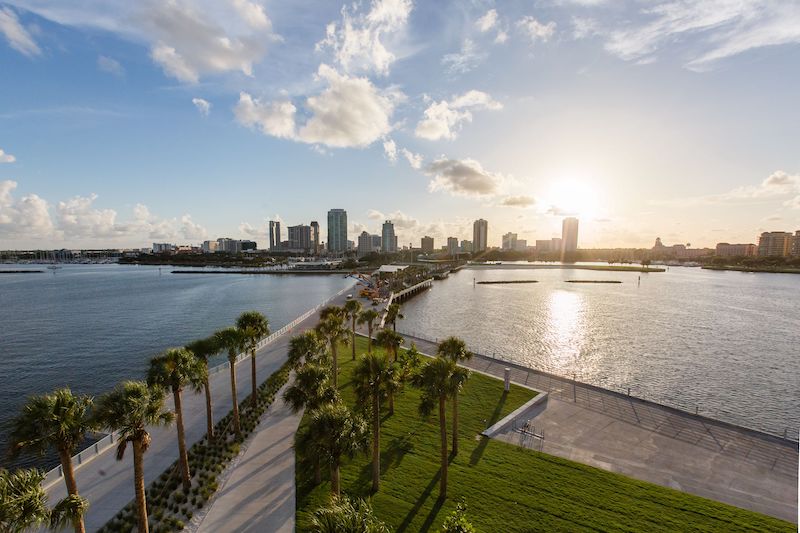
Related Stories
| Nov 15, 2011
Suffolk Construction breaks ground on the Victor housing development in Boston
Project team to manage construction of $92 million, 377,000 square-foot residential tower.
| Nov 3, 2011
Hardin Construction tops out Orlando Embassy Suites
The project began in April 2011 and is expected to open in fall 2012.
| Sep 30, 2011
Kilbourn joins Perkins Eastman
Kilbourn joins with more than 28 years of design and planning experience for communities, buildings, and interiors in hospitality, retail/mixed-use, corporate office, and healthcare.
| May 20, 2011
Hotels taking bath out of the bathroom
Bathtubs are disappearing from many hotels across the country as chains use the freed-up space to install ever more luxurious showers, according to a recent USAToday report. Of course, we reported on this move--and 6 other hospitality trends--back in 2006 in our special report "The Inn Things: Seven Radical New Trends in Hotel Design."
| May 18, 2011
Design diversity celebrated at Orange County club
The Orange County, Calif., firm NKDDI designed the 22,000-sf Luna Lounge & Nightclub in Pomona, Calif., to be a high-end multipurpose event space that can transition from restaurant to lounge to nightclub to music venue.
| Apr 12, 2011
Retail complex enjoys prime Abu Dhabi location
The Galleria at Sowwah Square in Abu Dhabi will be built in a prime location within Sowwah Island that also includes a five-star Four Seasons Hotel, the healthcare facility Cleveland Clinic Abu Dhabi, and nearly two million sf of Class A office space.
| Mar 11, 2011
Holiday Inn reworked for Downtown Disney Resort
The Orlando, Fla., office of VOA Associates completed a comprehensive interior and exterior renovation of the 14-story Holiday Inn in the Downtown Disney Resort in Lake Buena Vista, Fla. The $25 million project involved rehabbing the hotel’s 332 guest rooms, atrium, swimming pool, restaurant, fitness center, and administrative spaces.
| Mar 11, 2011
Guests can check out hotel’s urban loft design, music selection
MODO, Advaya Hospitality’s affordable new lifestyle hotel brand, will have an urban Bauhaus loft design and target design-, music-, and tech-savvy guest who will have access to thousands of tracks in vinyl, CD, and MP3 formats through a partnership with Downtown Music. Guest can create their own playlists, and each guest room will feature iPod docks and large flat-screen TVs.
| Mar 11, 2011
Texas A&M mixed-use community will focus on green living
HOK, Realty Appreciation, and Texas A&M University are working on the Urban Living Laboratory, a 1.2-million-sf mixed-use project owned by the university. The five-phase, live-work-play project will include offices, retail, multifamily apartments, and two hotels.


