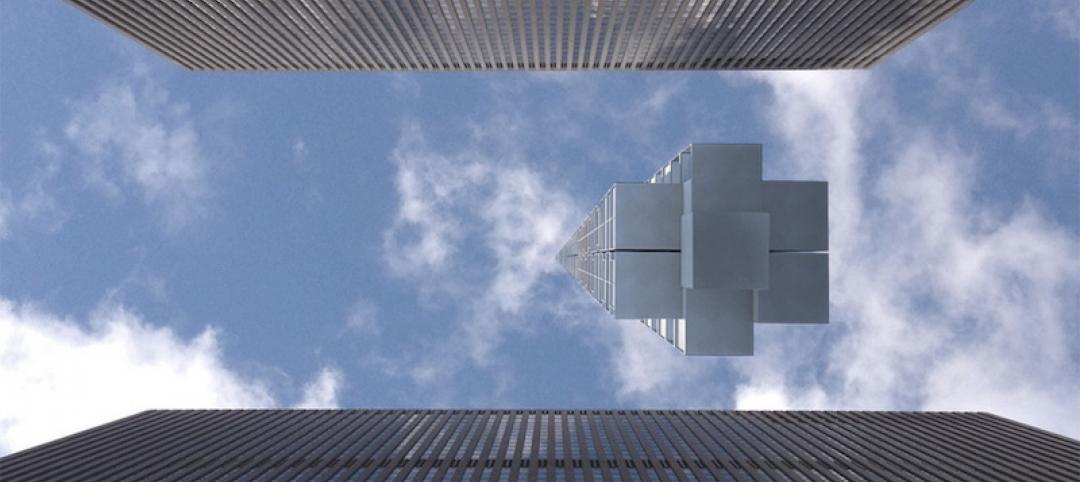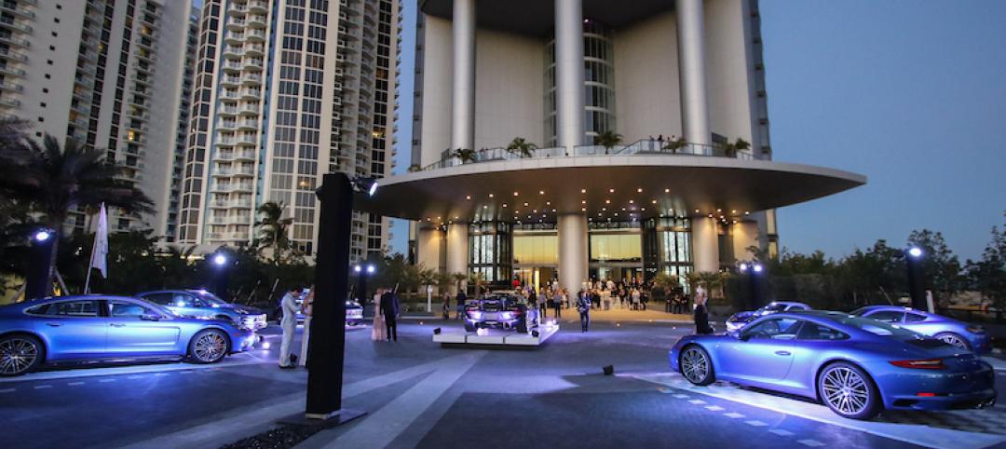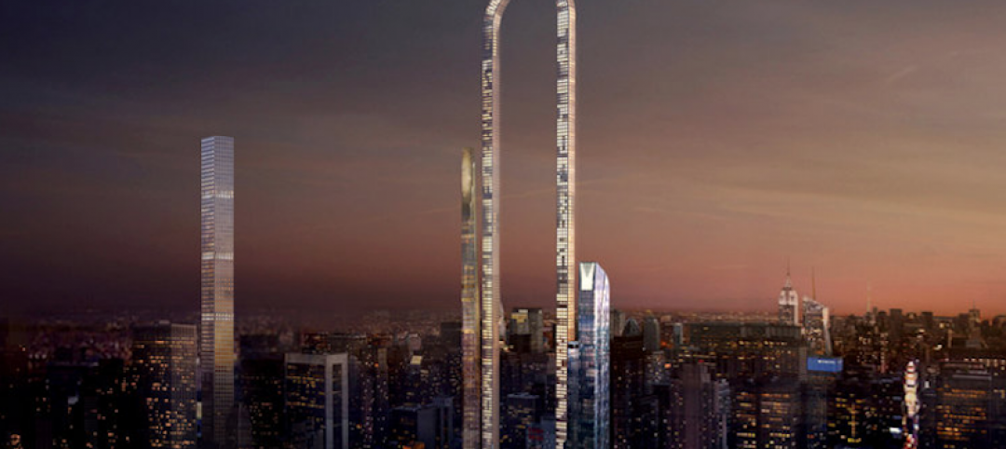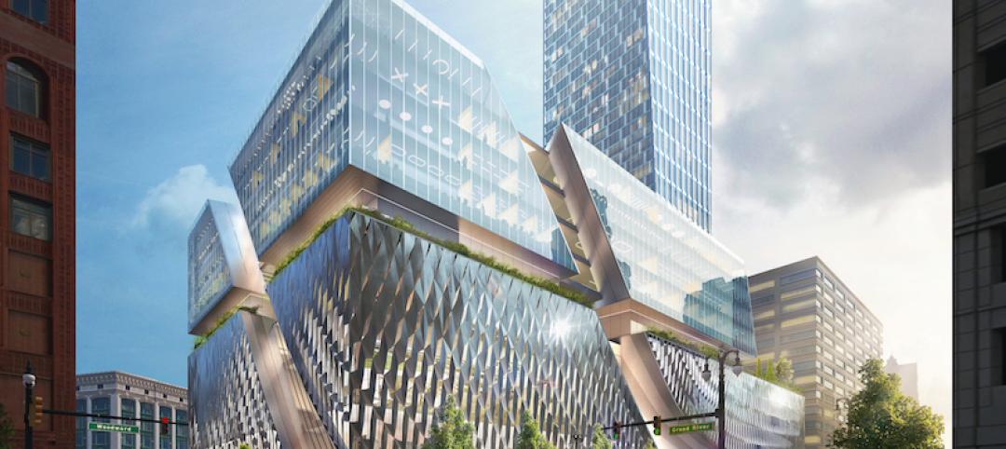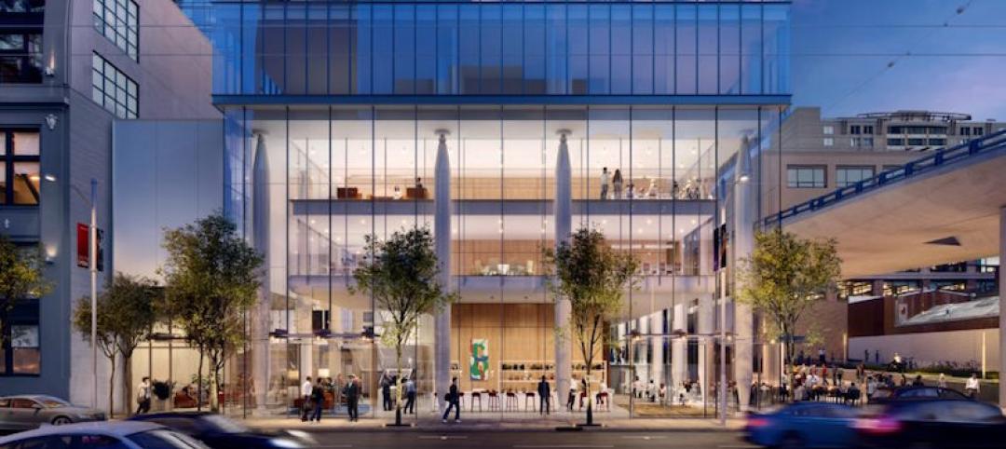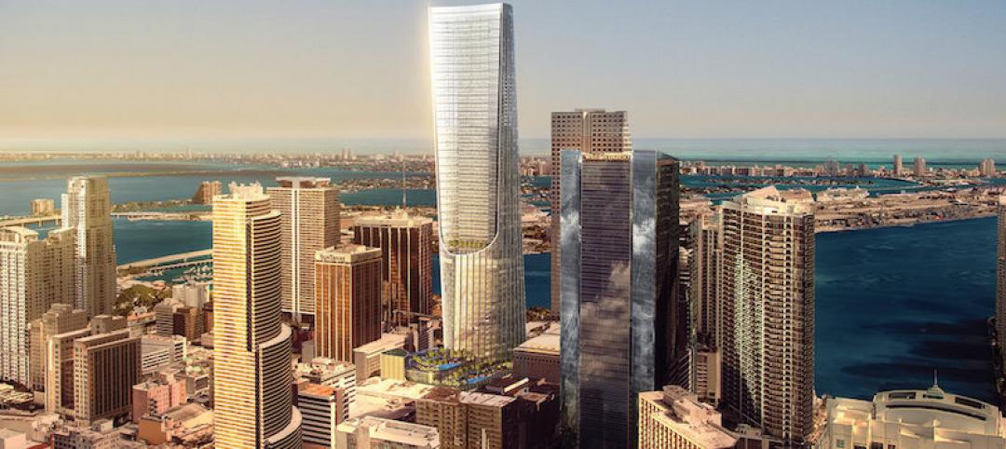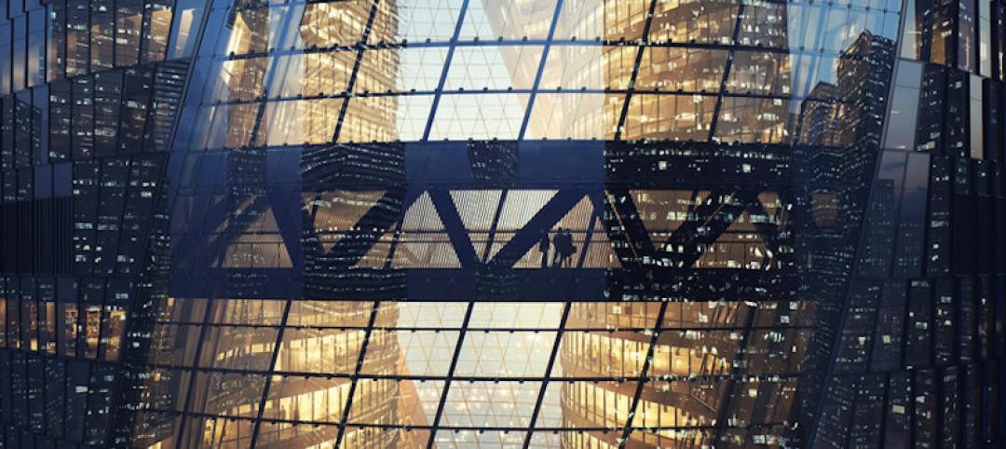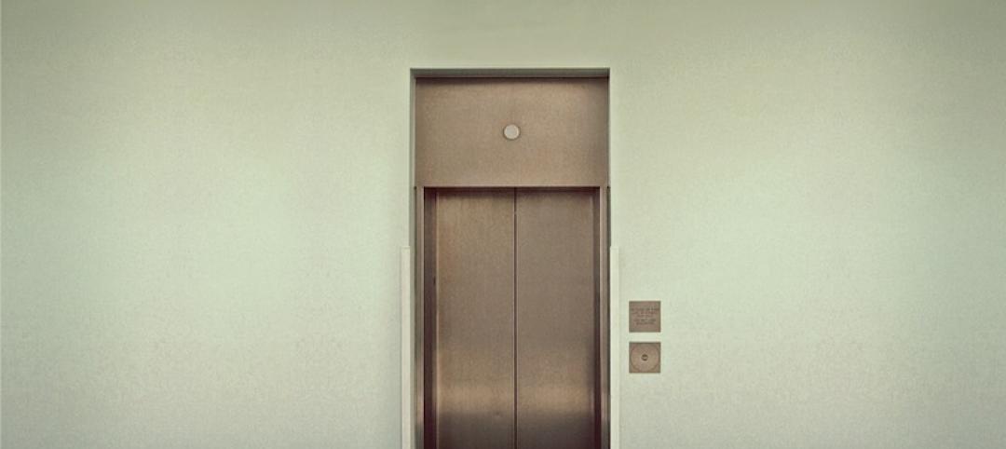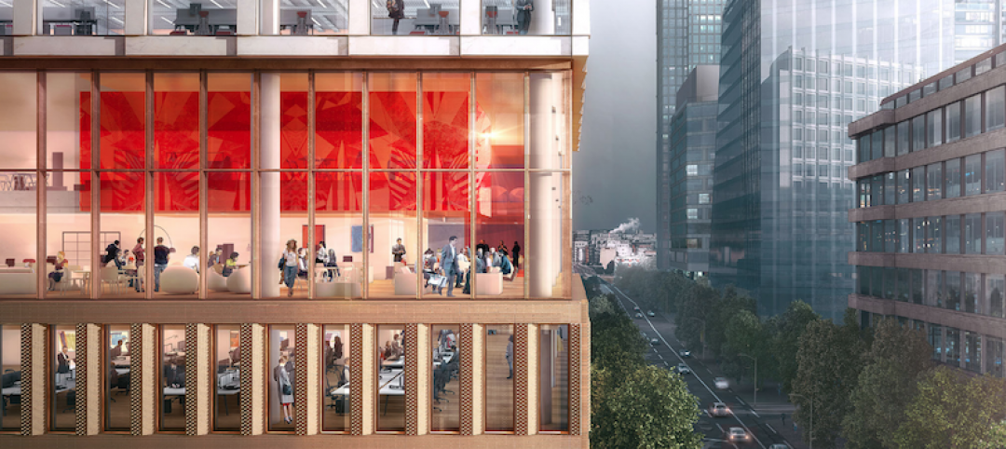The new 829-foot-tall residential tower planned for Chicago’s South Loop has received the official name of One Grant Park and will comprise 792 luxury apartments. The tower, which will become one of the city’s tallest residential buildings, began construction at its 1200 S. Indiana Ave., in December.
Included in the building’s almost 800 units will be a mix of studio, one-, two-, and three-bedroom apartments. The residences and common areas will offer state-of-the-art technology and carefully curated amenity spaces designed by the New York-based Rockwell Group.
When completed, One Grant Park will have a glassy façade and feature a step effect that will provide outdoor terraces at varying heights. The design is meant to complement what is arguably the most famous building in Chicago, Willis Tower (formerly Sears Tower). The modular design of One Grant Park will work with the design of the Willis Tower to maintain the cohesiveness of the iconic Chicago skyline.
Beyond the building’s amenities and luxury apartment units, One Grant Park offers residents a home that is just a short walk from the Adler Planetarium, Shedd Aquarium, Field Museum of Natural History, Soldier Field, and jogging and bicycling paths. The building will connect to the 57-acre Museum Campus via a pedestrian tunnel that runs underneath Lake Shore Drive. The downtown business and entertainment districts are also easily accessible from the tower.
One Grant Park represents one of the final pieces of the Central Station master plan, which saw its progress hindered by the 2008 recession.
Related Stories
High-rise Construction | Mar 23, 2017
This speculative skyscraper would be suspended from an orbiting asteroid
Clouds Architecture, a New York-based architecture firm, has created a design to invert a skyscraper’s traditional earth-based foundation and replace it with a space-based supporting foundation from which the tower is suspended.
High-rise Construction | Mar 22, 2017
Porsche Design Tower is, unsurprisingly, a car lover’s dream
The idea behind the residential tower was to provide residents with a full single family home in the sky, complete with a private garage and pool.
High-rise Construction | Mar 20, 2017
The world’s longest skyscraper
As supertall skyscrapers continue to pop up around NYC, an architecture firm based in New York and Athens asks, ‘What if we substituted height with length?’
High-rise Construction | Mar 3, 2017
Detroit's tallest tower to rise at site of former J.L Hudson's Department Store
SHoP Architects and Hamilton Anderson Associates will design the 52-story building.
Mixed-Use | Mar 1, 2017
New hotel and residential tower coming to San Francisco’s Transbay neighborhood
The ground-up development will feature 255 hotel rooms and 69 residential units.
Mixed-Use | Feb 27, 2017
Tallest tower in Miami to begin construction in January 2019
The tower will reach a height of 1,049 feet, the maximum height permitted by the FAA in Miami.
High-rise Construction | Feb 17, 2017
What makes a supertall tower super?
As new technologies fuel the race to build higher, three primal drivers simultaneously enable progress and keep it in check.
High-rise Construction | Feb 17, 2017
Zaha Hadid Architects-designed building to have the world’s tallest atrium
A 190-meter atrium will rise the full height of the building between two twisting sections.
High-rise Construction | Feb 8, 2017
Shanghai Tower nabs three world records for its elevators
The second tallest building in the world is officially home to the world’s fastest elevator, the tallest elevator in a building, and the fastest double-deck elevator.
Office Buildings | Feb 8, 2017
London office building employs transitional forms to mediate between the varied heights of surrounding buildings
Friars Bridge Court will provide a transition between the unvarying height of the buildings to the south and the more varied heights of the northern buildings.



