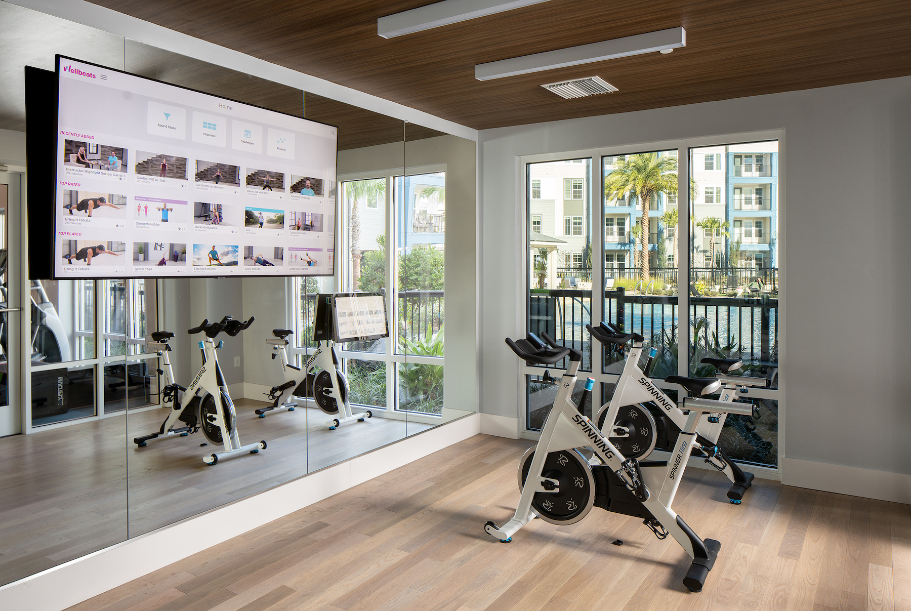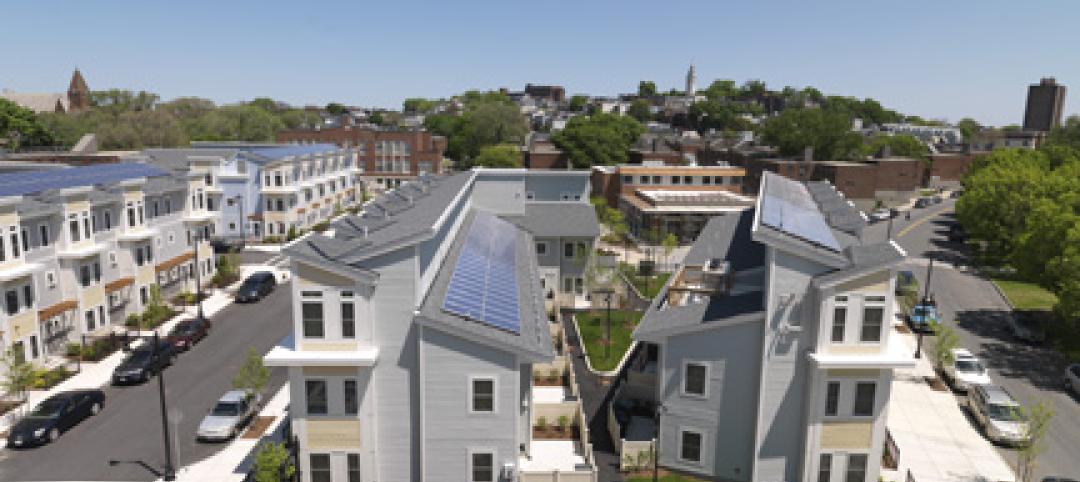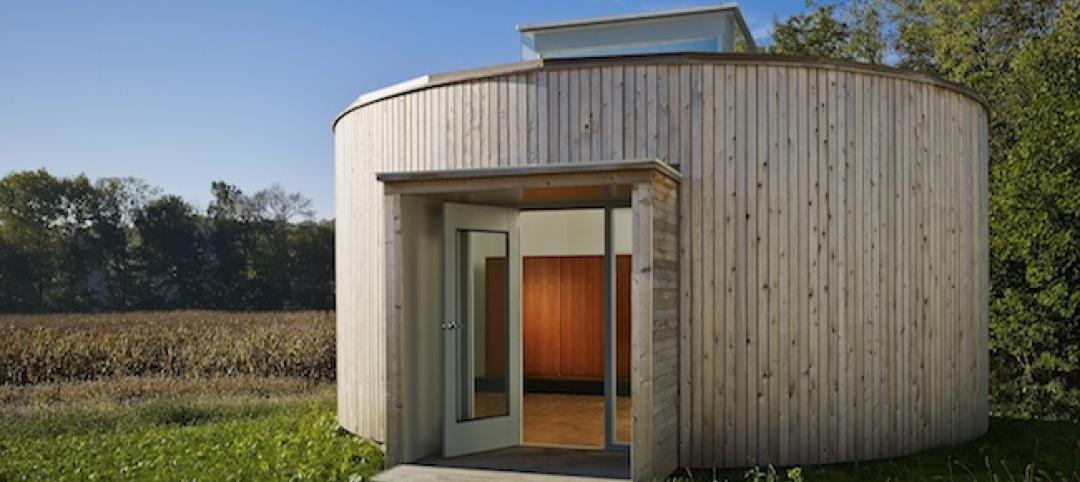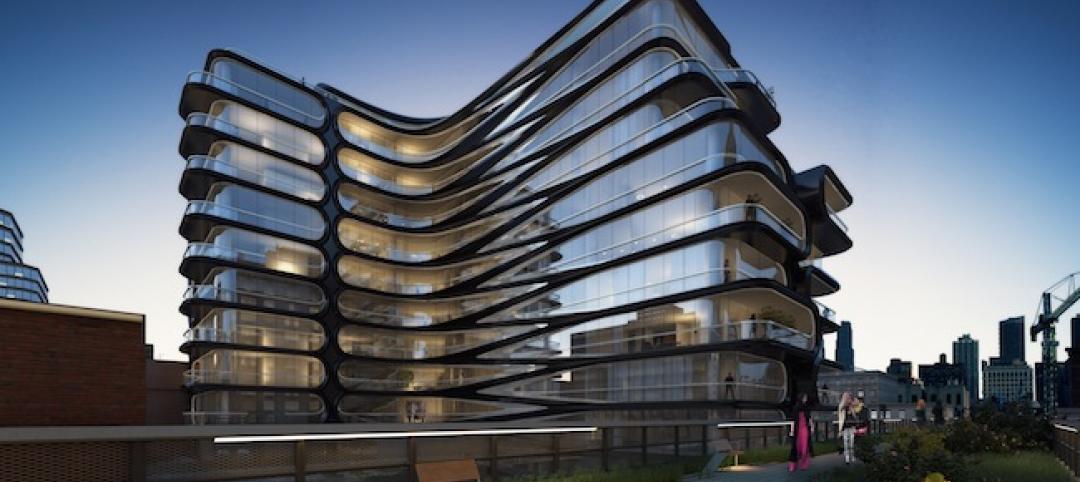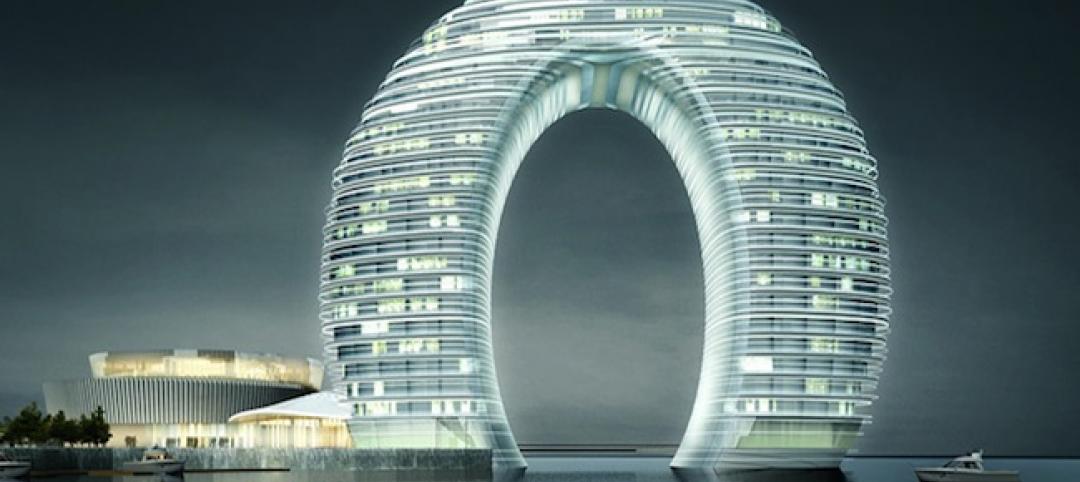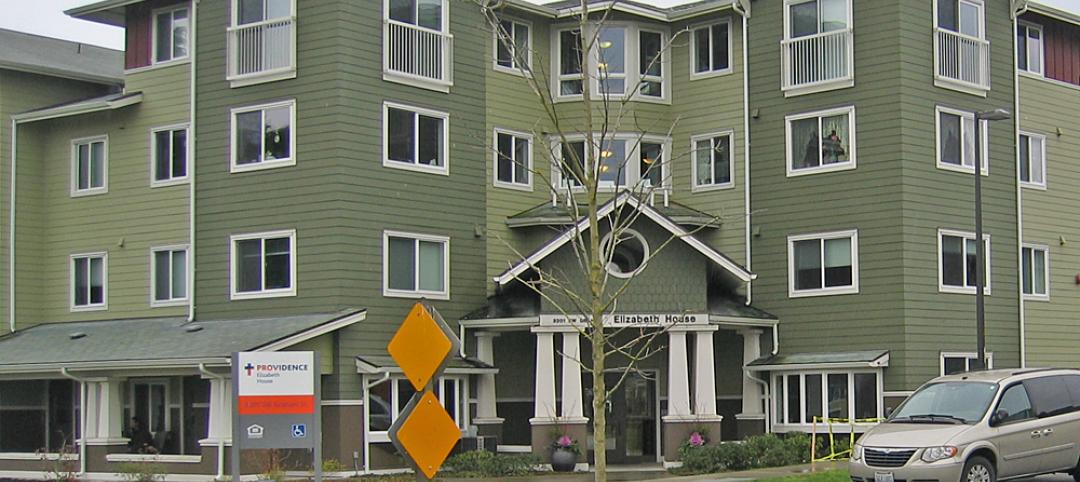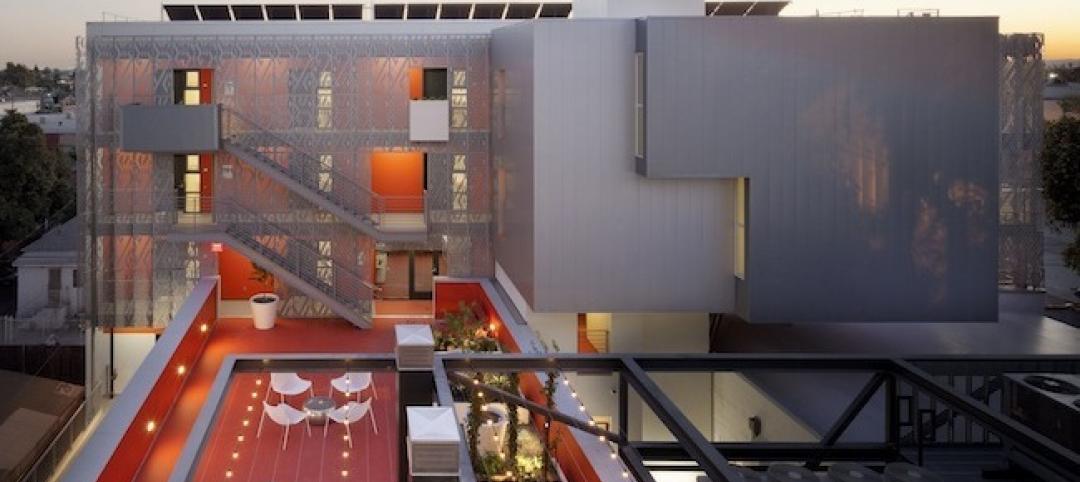When the Covid pandemic hit, in 2020, rental and condo communities across the country had to slam the doors on their fitness centers. Now that things are opening up, we wanted to see what’s new in fitness centers since we last visited this topic (Fitness Centers Go for Wellness, Fall 2018).
Who better to bring us up to date than Karl Smith, DHEd, EIM, Fitwel Ambassador, Director of Resident Experience at multifamily developer/owner Cortland? Following are valuable tips from “Dr. Fitness,” as he is called.
1. The big buzz in fitness: “gamification.” Smith said Peloton, the home exercise equipment manufacturer, turned fitness into a game, especially for Gen Z and Millennial residents. “They’re into the gamification of fitness,” he said. “They want to have fun when they’re working out, and they want to talk to their friends about it.”
Just before the company went public, in September 2019, Peloton stopped supplying multifamily properties with new equipment. Its acquisition of Precor in April 2021 created a new division that supplies rental and condo communities with a commercial version of Peloton equipment. Competitors include Echelon (exercise bicycles) and Aviron (rowing machines), said Smith.
Cortland is also installing “mirror” equipment in its gyms. “There’s a screen where you see yourself working out,” said Smith. Popular brands: Mirror, Tempo Studio, and Tonal.
2. The best spot for your fitness center. “The number one best place is to be as close to the leasing office as possible,” said Smith. “The fitness center is a marketing tool. When you take prospects on a tour, you want all your high-end amenities—the gym, the fire pit, the pool—as close to the leasing office as possible so they can see everything in a short period of time and make that commitment to sign the lease.”
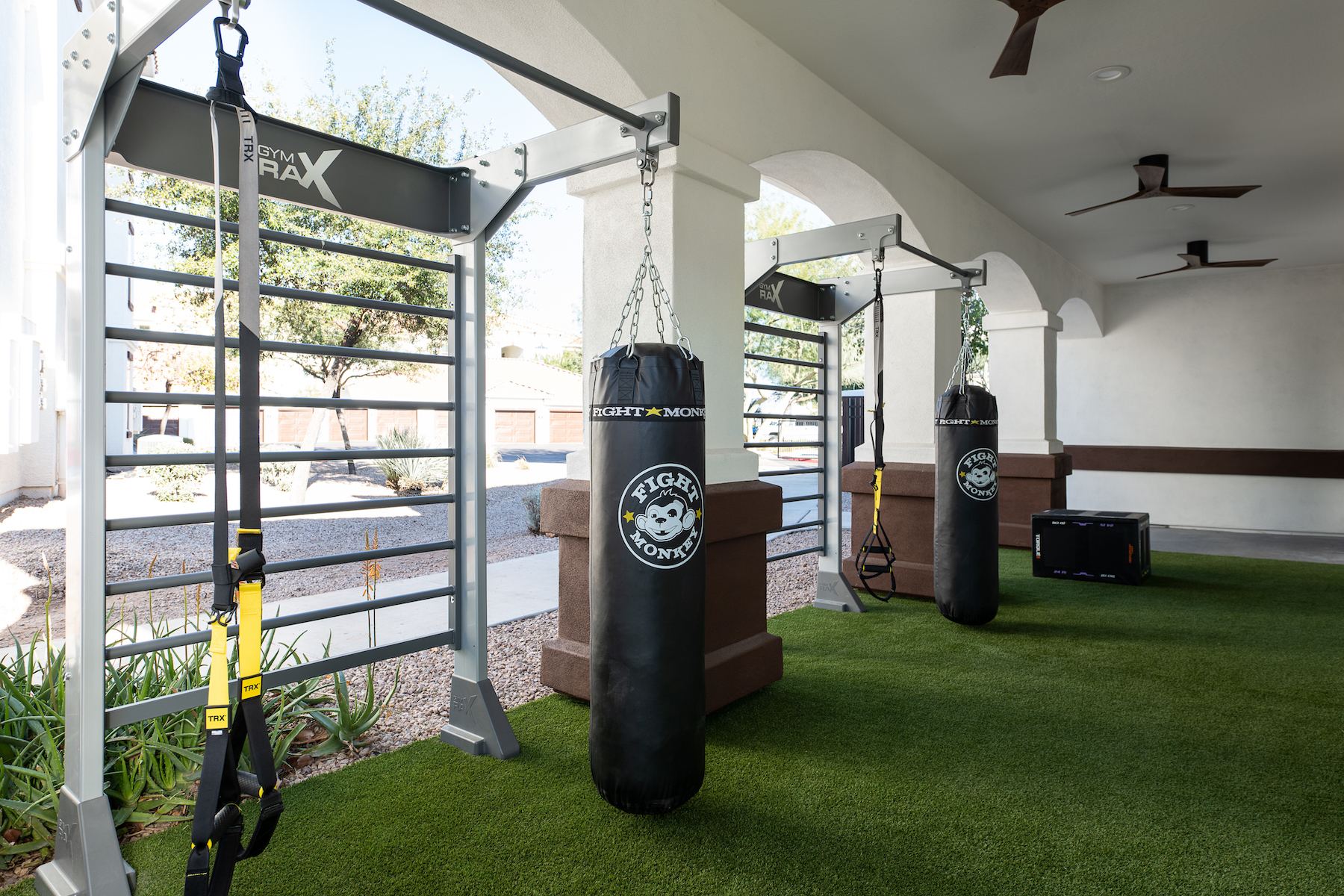
3. Safety first on equipment. Cortland uses “selectorized” fitness rigs—resistance machines that have limits on the amount of weight and range of motion the user can employ, so no spotter is needed. “That greatly reduces the odds of a resident getting injured from using our equipment,” said Smith. “Safety is built into everything we do in the gym.”
4. Dump the group classroom. “Chances are you’re going to have one class a day, so that’s 23 hours where it’s not occupied,” said Smith. “When we’re renovating a gym, the first thing we do is take that wall down and turf the floor.” That creates a more inviting space where tenants can work out on their own using accessories like medicine balls and dumbbells and fitness-on-demand programs like Wexer and Wellbeats.
5. Don’t try to meet everyone’s fitness needs. “We cater to a small percentage of our residents,” said Smith. “Seventy-five percent of our tenants say they want a fitness center, but only 10-25% will actually use it.” His research shows that one-fourth of Cortland tenants have a private gym membership; another quarter have no interest in fitness. “We market the service, but we do not expect everyone to use it,” said Smith.
6. Know your fitness target. “You have to identify who you’re building this fitness center for, and you have to have that person in mind every time you build one,” said Smith.
7. The sweet spot: novice exercisers. “They’re active, but they’re not going to be heavy lifters,” said Smith. “They’re going to ask questions about how to work out, which gives us an opportunity to teach about how to use the equipment properly.”
Smith said Cortland has at least one trained “wellness champion” staff member on site, as well as instructional signage showing how to use the equipment. Through a partnership with Valet Living, Cortland brings a trainer to the site two or three times a week for a couple of hours.
Dr. Fitness’s Magical Fitness Facility Space Allocation Formula
How big should your fitness center be? Smith has developed a reliable formula for determining minimum square footage for a typical Cortland rental project, based on the number of rental units:
Minimum square footage = # of units x 1.45 x 0.35 x 0.60 ÷ 5 x 50
For a 300-unit complex, that would be: 300 x 1.45 = 435 x 0.35 = 152.25 x 0.60 = 91.35 ÷ 5 = 18.27 x 50 = 913.5 s.f.
Try it against your own estimate or rule of thumb.
Related Stories
| May 27, 2014
America's oldest federal public housing development gets a facelift
First opened in 1940, South Boston's Old Colony housing project had become a symbol of poor housing conditions. Now the revamped neighborhood serves as a national model for sustainable, affordable multifamily design.
| May 23, 2014
Big design, small package: AIA Chicago names 2014 Small Project Awards winners
Winning projects include an events center for Mies van der Rohe's landmark Farnsworth House and a new boathouse along the Chicago river.
| May 22, 2014
No time for a trip to Dubai? Team BlackSheep's drone flyover gives a bird's eye view [video]
Team BlackSheep—devotees of filmmaking with drones—has posted a fun video that takes viewers high over the city for spectacular vistas of a modern architectural showcase.
| May 22, 2014
NYC's High Line connects string of high-profile condo projects
The High Line, New York City's elevated park created from a conversion of rail lines, is the organizing principle for a series of luxury condo buildings designed by big names in architecture.
| May 20, 2014
Kinetic Architecture: New book explores innovations in active façades
The book, co-authored by Arup's Russell Fortmeyer, illustrates the various ways architects, consultants, and engineers approach energy and comfort by manipulating air, water, and light through the layers of passive and active building envelope systems.
| May 20, 2014
World's best new skyscrapers: Renzo Piano's The Shard, China's 'doughnut hotel' voted to Emporis list
Eight other high-rise projects were named Emporis Skyscraper Award winners, including DC Tower 1 by Dominique Perrault Architecture and Tour Carpe Diem by Robert A.M. Stern.
| May 16, 2014
BoA, USGBC to offer $25,000 grants for green affordable housing projects
The Affordable Green Neighborhoods Grant Program will offer 14 grants to developers of affordable housing in North America who are committed to building sustainable communities through the LEED for Neighborhood Development program.
| May 13, 2014
19 industry groups team to promote resilient planning and building materials
The industry associations, with more than 700,000 members generating almost $1 trillion in GDP, have issued a joint statement on resilience, pushing design and building solutions for disaster mitigation.
| May 12, 2014
The best of affordable housing: 4 projects honored with 2014 AIA/HUD Secretary Awards [slideshow]
The winners include two dramatic conversions of historic YMCA buildings into modern, affordable multifamily complexes.
| May 11, 2014
Final call for entries: 2014 Giants 300 survey
BD+C's 2014 Giants 300 survey forms are due Wednesday, May 21. Survey results will be published in our July 2014 issue. The annual Giants 300 Report ranks the top AEC firms in commercial construction, by revenue.


