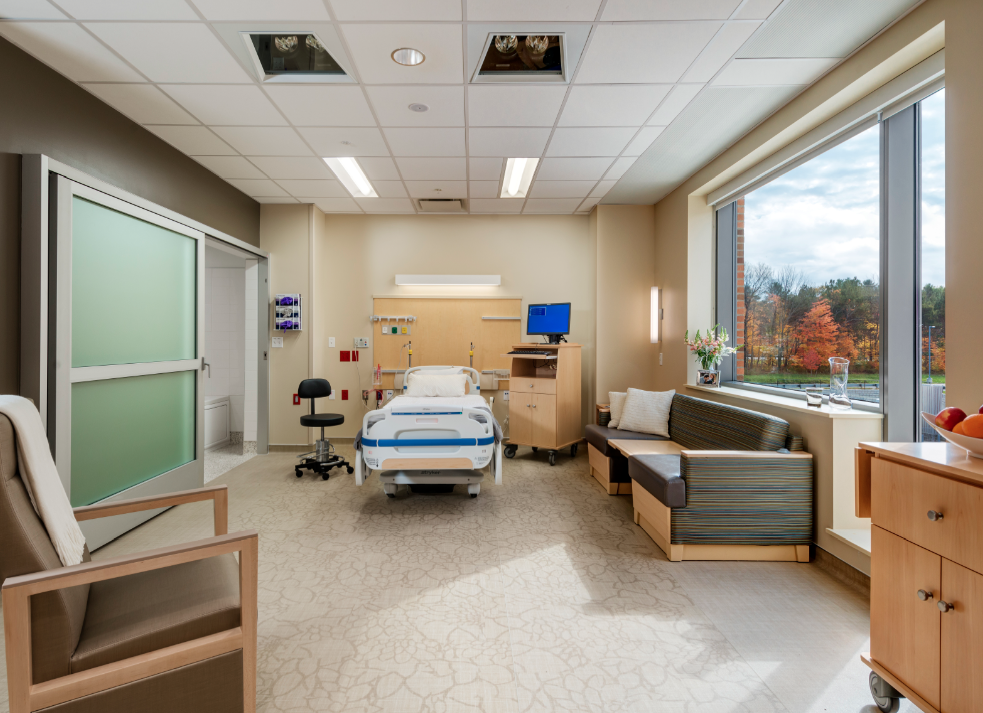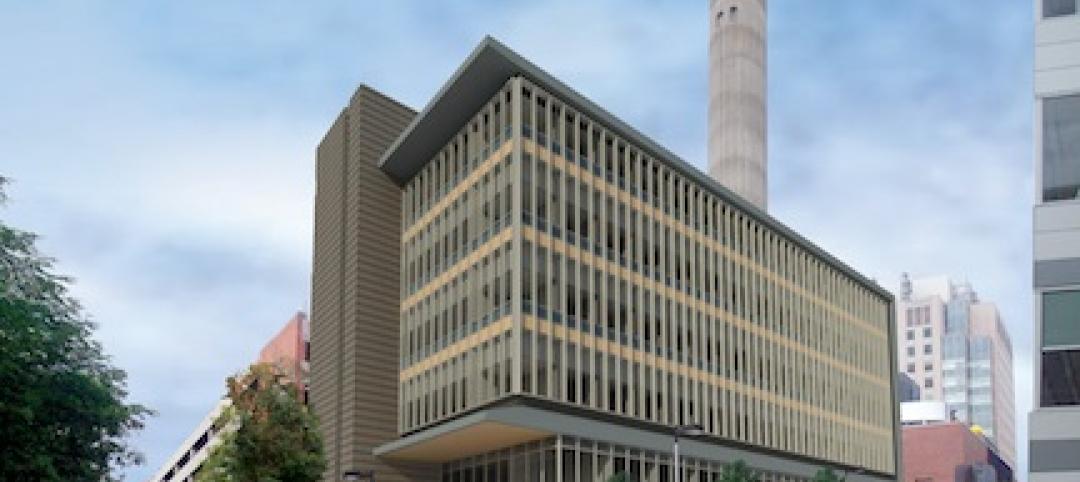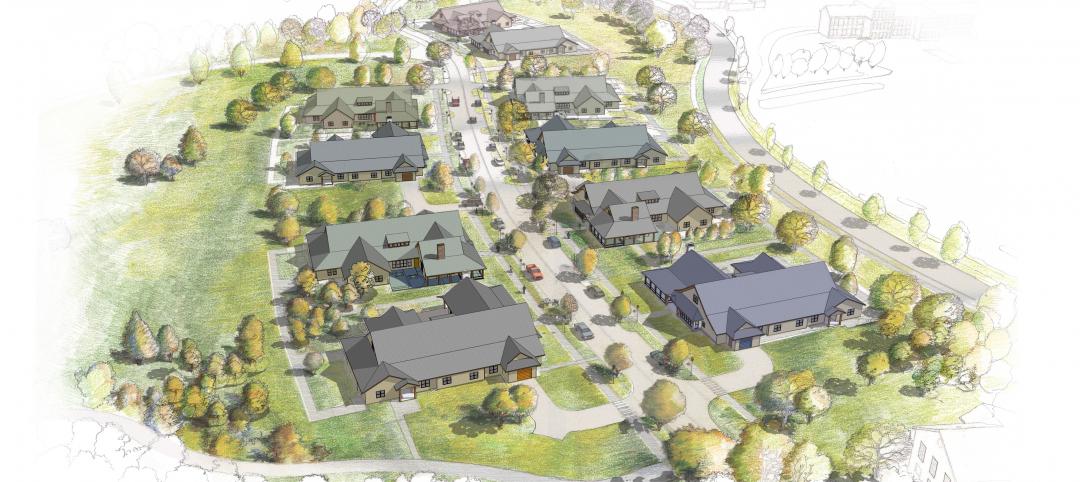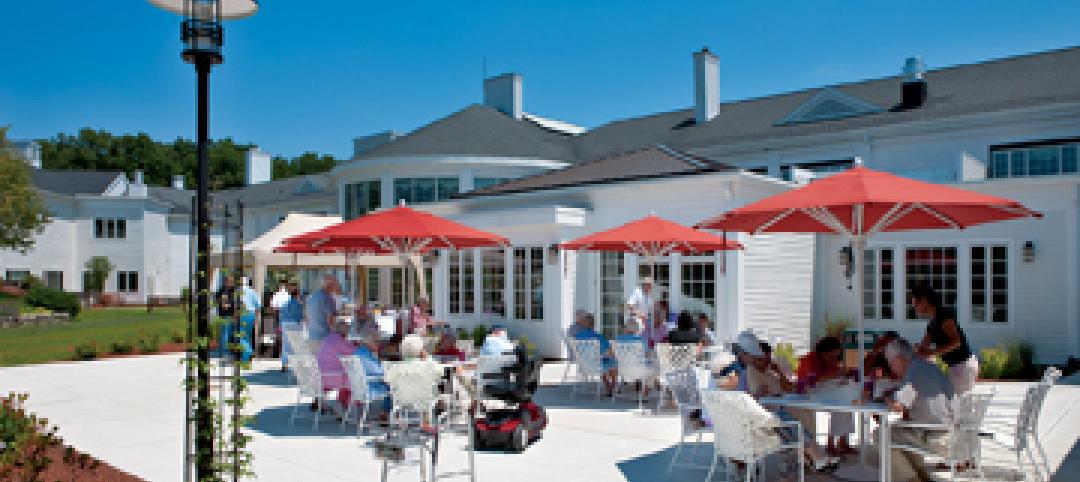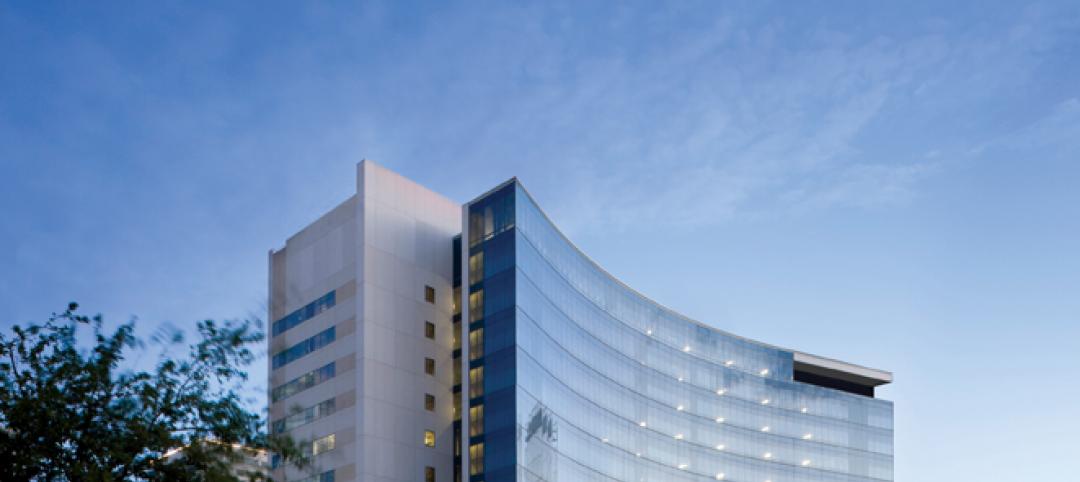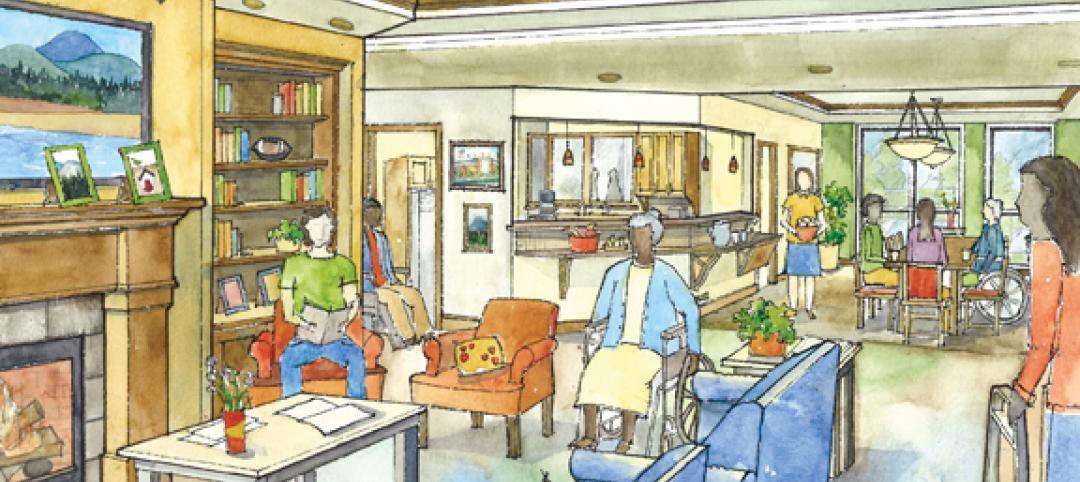Hospital noise can be an insidious seed planted in a patient’s memory.
“They will recall extraordinary acts of kindness and consideration. However, they will also remember the agony of not being able to sleep, and hearing the nurses and others laughing just beyond their door,” says Chris Kay, ACHE, Managing Principal–National Healthcare & Science Buildings Practice at engineering giant Jacobs.
Some patients are bothered by noise that others shrug off. Volume isn’t necessarily the key factor. That’s the “noise conundrum,” says Kay. Every hospital has its own “culture” of loudness and quiet.
Kay says noise can impact patients through sleep deprivation, greater anxiety, and heightened blood pressure, respiration, and heart rates. It can also affect hospital workers, adding to their stress, lowering their ability to concentrate, and possibly leading to medical and nursing errors.
Kay offers steps to a therapeutic auditory environment:
1. Keep assessing your facility’s noise status. Hospital administrators and clinical staffs can become oblivious to daily noise patterns. They need to stop and listen to determine how loud is loud from the standpoint of patients, families, and visitors.
2. Establish relevant sound standards. EPA noise standards from the 1970s are out of date, says Kay. Any current sound standard needs to reflect the normal functioning of the facility and the needs of patients. That means going beyond decibel measurements and getting personnel involved in monitoring and modeling behavior that results in a healing environment.
3. Set noise impact standards for equipment purchases. For example, if a hospital plans to purchase a portable MRI, it should know beforehand where it’s going to be used, who will actually use it, and its impact on hospital noise.
4. Place nonclinical equipment in appropriate locations. In addition to the beep-beep of clinical and monitoring equipment, patients are bombarded with noise from vacuum cleaners, TVs, ice-making machines, and so on. Decide where and when such devices can be used around patients. “Housekeeping and nursing must bond to care for patients,” Kay notes.
5. Design spaces for sound control. Kay recommends that hospitals retain a noise control engineer to help find and mitigate “erratic” sounds. Spaces should also be retrofitted with acoustic materials that have high sound transmission ratings.
6. Engage and educate staff. Don’t blame the staff for being noisy; instead, make it a matter of patient care and professionalism. Emphasize that excessive noise shows a lack of respect for patients and their families. Whether it’s a door that slams or a cell phone that rings when it shouldn’t, hospitals need to “reclaim the sacred relationship and sacred space for healing,” says Kay.
7. Measure results. Collect data on how such metrics as patients’ complaints, calls for assistance at night, and request for pain medication correlate with noise levels on patient floors.
Related Stories
| Apr 12, 2011
Mental hospital in Boston redeveloped as healthcare complex
An abandoned state mental health facility in Boston’s prestigious Longwood Medical Area is being transformed into the Mass Mental Health Center, a four-building mixed-use complex that includes a mental health day hospital, a clinical and office building, a medical research facility for Brigham and Women’s Hospital, and a residential facility.
| Mar 17, 2011
Perkins Eastman launches The Green House prototype design package
Design and architecture firm Perkins Eastman is pleased to join The Green House project and NCB Capital Impact in announcing the launch of The Green House Prototype Design Package. The Prototype will help providers develop small home senior living communities with greater efficiency and cost savings—all to the standards of care developed by The Green House project.
| Mar 14, 2011
Renowned sustainable architect Charles D. Knight to lead Cannon Design’s Phoenix office
Cannon Design is pleased to announce that Charles D. Knight, AIA, CID, LEED AP, has joined the firm as principal. Knight will serve as the leader of the Phoenix office with a focus on advancing the firm’s healthcare practice. Knight brings over 25 years of experience and is an internationally recognized architect who has won numerous awards for his unique contributions to the sustainable and humanistic design of healthcare facilities.
| Mar 11, 2011
Renovation energizes retirement community in Massachusetts
The 12-year-old Edgewood Retirement Community in Andover, Mass., underwent a major 40,000-sf expansion and renovation that added 60 patient care beds in the long-term care unit, a new 17,000-sf, 40-bed cognitive impairment unit, and an 80-seat informal dining bistro.
| Mar 11, 2011
Research facility added to Texas Medical Center
Situated on the Texas Medical Center’s North Campus in Houston, the new Methodist Hospital Research Institute is a 12-story, 440,000-sf facility dedicated to translational research. Designed by New York City-based Kohn Pedersen Fox, with healthcare, science, and technology firm WHR Architects, Houston, the building has open, flexible labs, offices, and amenities for use by 90 principal investigators and 800 post-doc trainees and staff.
| Mar 11, 2011
Mixed-income retirement community in Maryland based on holistic care
The Green House Residences at Stadium Place in Waverly, Md., is a five-story, 40,600-sf, mixed-income retirement community based on a holistic continuum of care concept developed by Dr. Bill Thomas. Each of the four residential floors houses a self-contained home for 12 residents that includes 12 bedrooms/baths organized around a common living/social area called the “hearth,” which includes a kitchen, living room with fireplace, and dining area.
| Mar 3, 2011
HDR acquires healthcare design-build firm Cooper Medical
HDR, a global architecture, engineering and consulting firm, acquired Cooper Medical, a firm providing integrated design and construction services for healthcare facilities throughout the U.S. The new alliance, HDR Cooper Medical, will provide a full service design and construction delivery model to healthcare clients.
| Mar 1, 2011
New survey shows shifts in hospital construction projects
America’s hospitals and health systems are focusing more on renovation or expansion than new construction, according to a new survey conducted by Health Facilities Management magazine and the American Society for Healthcare Engineering (ASHE). In fact, renovation or expansion accounted for 73% of construction projects at hospitals responding to the survey.
| Feb 22, 2011
HDR Architecture names four healthcare directors
Four senior professionals in HDR Architecture’s healthcare program have been named Healthcare directors.


