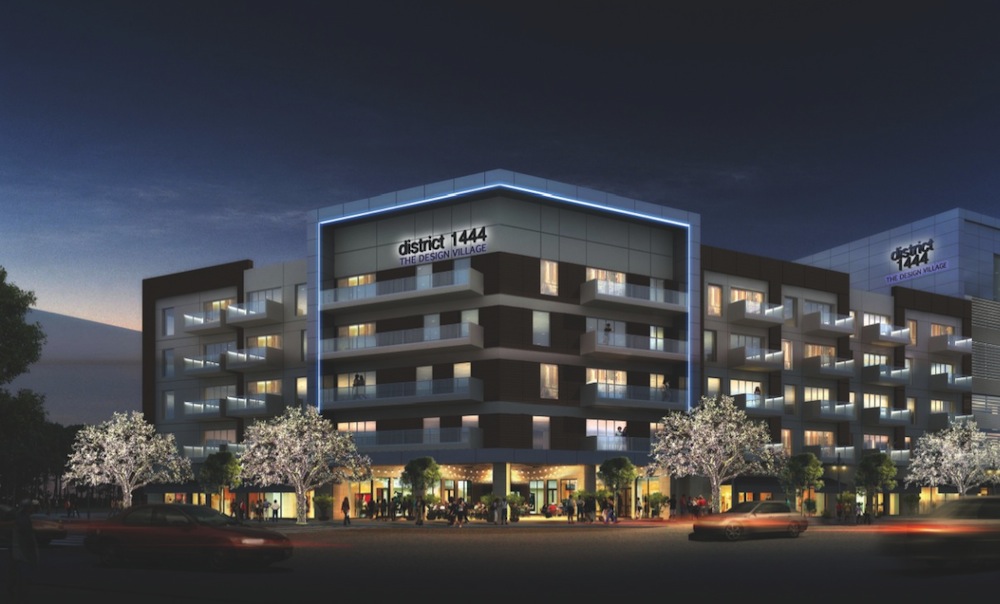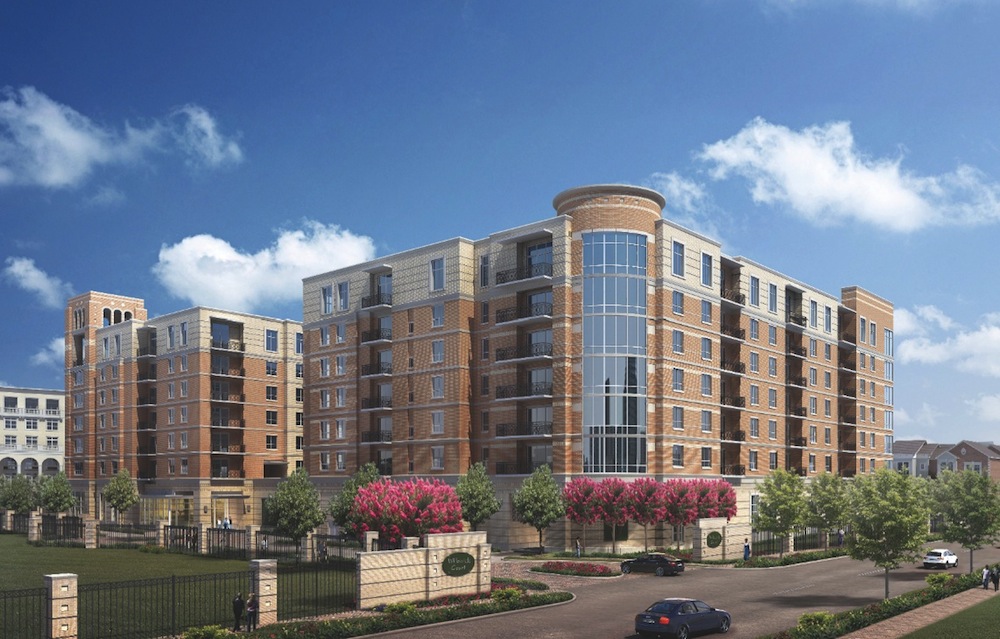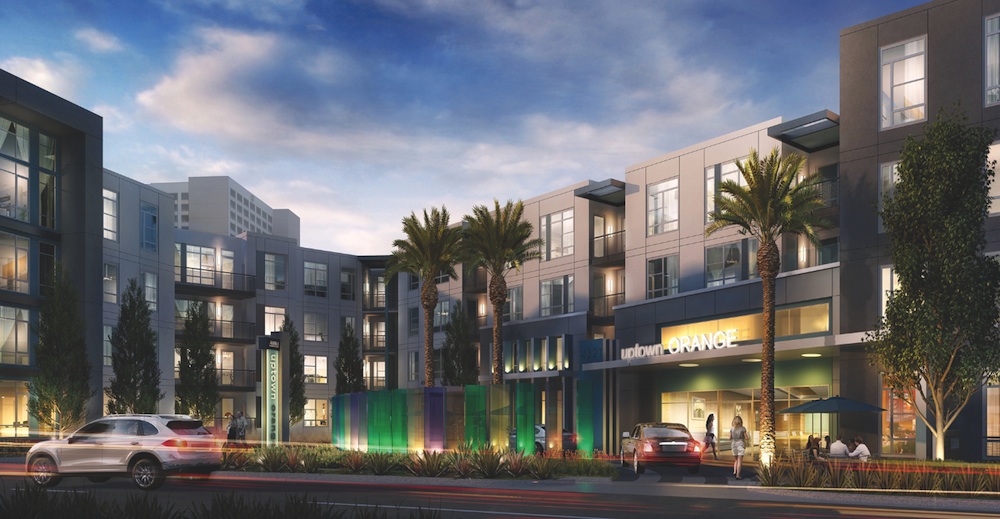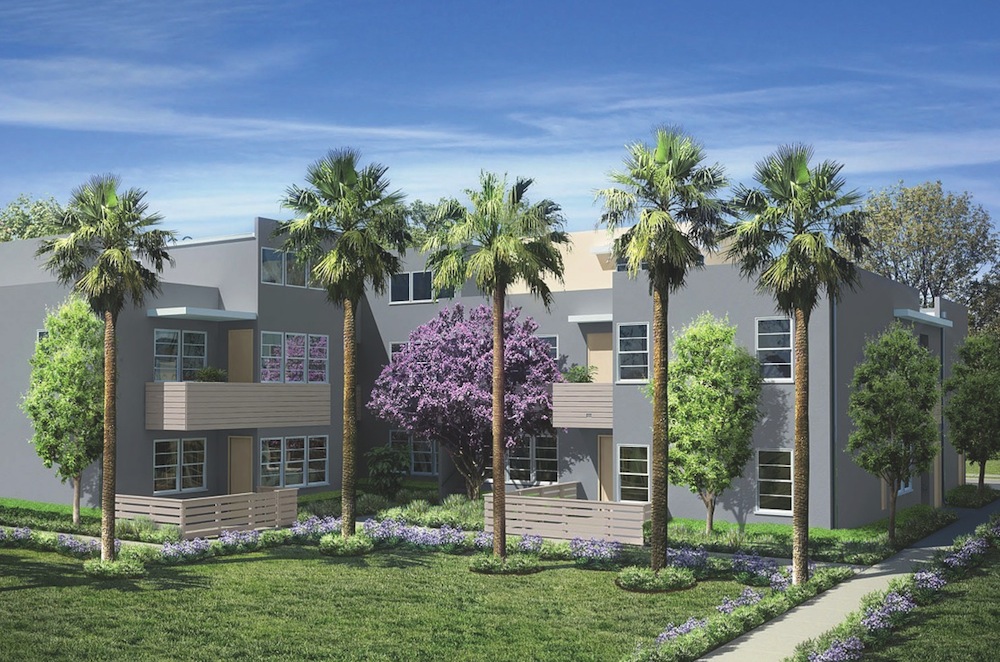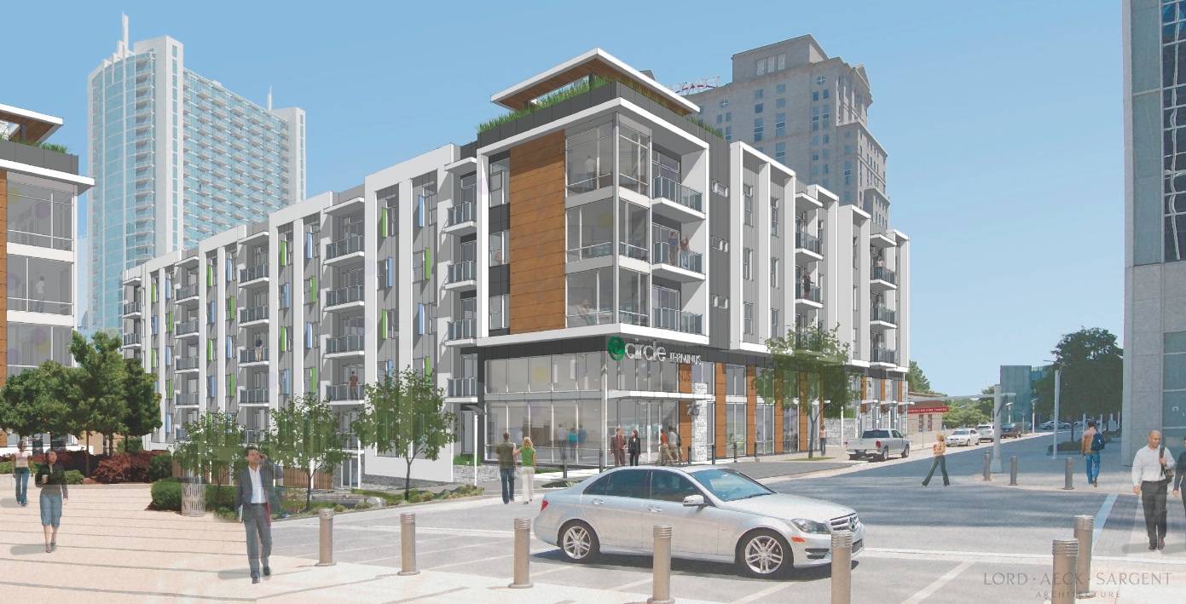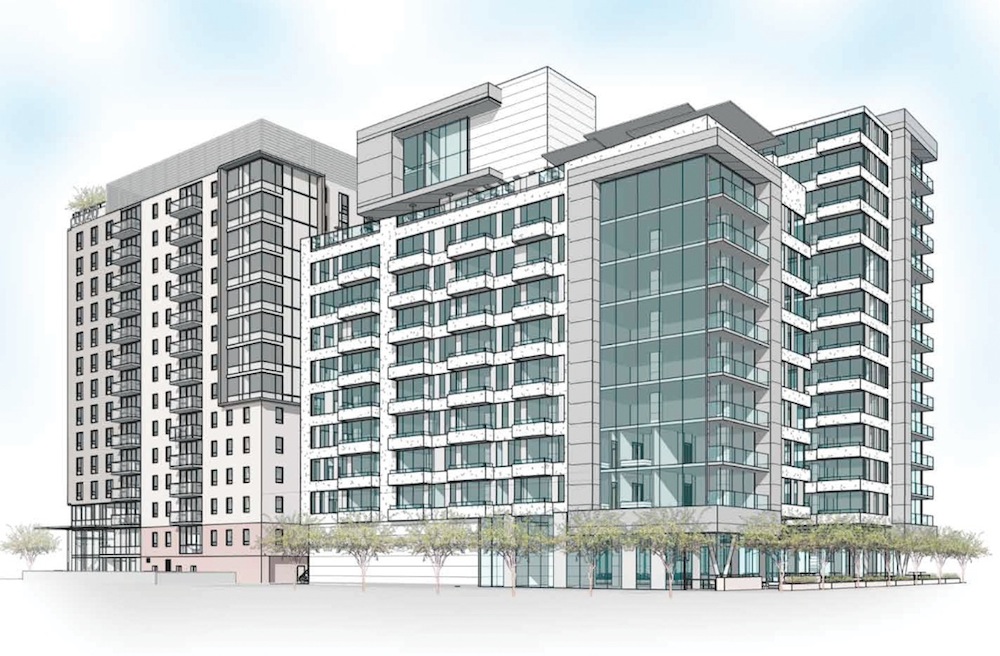In each issue of Building Design+Construction, we feature the latest new construction and renovation projects in our On the Drawing Board section. Here's a collection of recently profiled multifamily residential projects under construction in the U.S. They include Hines' first for-rent residential project in Atlanta (@1377) and a $140 million redevelopment of a landmark, 45-building apartment complex in Los Angeles’s Venice district.
1. HOUSTON PROJECT COMBINES THREE HOUSING STYLES IN ONE DEVELOPMENT
Central Houston will soon be home to Willowick Park, a high-end multifamily residential development designed by Ziegler Cooper Architects. The master plan includes three types of living spaces: three-story townhomes averaging 2,350 sf, luxury mid-rise apartments averaging 870 sf, and ultra-luxury mid-rise apartments averaging 1,470 sf. The projects will be tied together by tree-lined streets, elevated courtyards, motor courts, and a formal central green. The Building Team also includes Sterling Engineering Group (SE), HGE Consulting (MEP), Terra Associates (CE), and Kudela & Weinheimer (landscape architect).
2. APARTMENT COMMUNITY TO JOIN MIXED-USE URBAN NEIGHBORHOOD
A 334-unit apartment community in a mixed-use neighborhood in Orange, Calif., is set to break ground later this year. Designed by KTGY Group and being developed by AMLI Residential, AMLI Uptown Orange is a 5.6-acre urban infill project that will be built on the site of an existing DoubleTree Hotel parking lot. The project includes two new parking garages that will serve both hotel guests and the community’s residents. A four-story screen made of colored metal fins with integrated graphics will cover the structure. Designed to achieve LEED Silver, the apartment complex will contain leasing offices, a fitness center, a clubroom lounge, a pool, and outdoor lounge areas.
3. LUXURY MULTIFAMILY PROJECT UNDER WAY IN ATLANTA; 215 RESIDENCES PLANNED
Hines Multifamily is building @1377, a luxury complex comprising 215 "urban-style residences" in Atlanta's Brookhaven neighborhood. The project—Hines' first in the city—was designed by The Preston Partnership and includes studios and one- and two-bedroom units. Among the amenities are a swimming pool, fitness center, Internet café, and sports lounge. The site is close to the Brookhaven MARTA station on Peachtree Road. Reflecting the brisk market for multifamily construction, Hines also has projects in development in St. Petersburg, Fla.; Pasadena, Calif.; Minneapolis; Cambridge, Mass.; Chicago; Denver; Houston; Miami; Phoenix; and Rockville, Md.
4. HISTORIC LOS ANGELES APARTMENT COMPLEX RECEIVES RESTORATION, FACELIFT
A $140 million redevelopment by Denver-based building owner Aimco and commercial builder Bernards is under way at a landmark apartment complex in Los Angeles’s Venice district. Built between 1949 and 1951, Lincoln Place is listed on both the National and California Registers of Historic Places, and was designed by Heth Wharton and Ralph A. Vaughn. The complex, which consists of 45 buildings with 696 units, will be restored and modernized in accordance with the Secretary of Interior’s historic preservation standards. New amenities include a pool, rooftop social deck, fitness center, Internet café, and open green space.
5. MIXED-USE PROJECT IN DALLAS WILL ADD RETAIL, RESIDENTIAL SPACE TO DESIGN DISTRICT NEIGHBORHOOD
District 1444: The Design Village is the newest development for Harwood International and will be located in Dallas’s historic Design District. The five-story urban development will replace an old showroom building, and will offer 224 apartment units, a rooftop pool, and more than 46,000 sf of retail space. The apartments will be set above a variety of ground-level gardens, shops, cafes, and restaurants. The project is being designed by Harwood Design Factory and will break ground this spring.
6. APARTMENT COMPLEX TO ADD LUXURY, STYLE TO ATLANTA’S BUCKHEAD DISTRICT
A three-acre site in the Buckhead district of Atlanta recently acquired by Crescent Resources LLC is the future home of Circle Terminus, a $67 million luxury apartment community. Located within Cousins Properties’ Terminus development, the building will feature a pool, wine bar and tavern, fitness center, art gallery, dog park, and business center. The first units are expected to be available in spring 2014. The Building Team includes Lord, Aeck & Sargent (architect), Southern Civil Engineers (CE), Vignette Interior Design (interior design), Hardin Construction (general contractor), and LandDesign (land planner, landscape architect).
7. TUCSON HIGH-RISE TARGETS U OF ARIZONA LUXURY STUDENT HOUSING MARKET
Construction is set to begin in early 2013 on Park Avenue, a new student housing project located next to the University of Arizona, in Tucson. Campus Acquisitions is the developer of the 166-unit building designed by Shepley Bulfinch that will house 386 students. Beal|Derkenne Construction expects to complete the project by July 2014.
Related Stories
| Mar 9, 2011
Winners of the 2011 eVolo Skyscraper Competition
Winners of the eVolo 2011 Skyscraper Competition include a high-rise recycling center in New Delhi, India, a dome-like horizontal skyscraper in France that harvests solar energy and collects rainwater, and the Hoover Dam reimagined as an inhabitable skyscraper.
| Mar 9, 2011
Igor Krnajski, SVP with Denihan Hospitality Group, on hotel construction and understanding the industry
Igor Krnajski, SVP for Design and Construction with Denihan Hospitality Group, New York, N.Y., on the state of hotel construction, understanding the hotel operators’ mindset, and where the work is.
| Mar 3, 2011
HDR acquires healthcare design-build firm Cooper Medical
HDR, a global architecture, engineering and consulting firm, acquired Cooper Medical, a firm providing integrated design and construction services for healthcare facilities throughout the U.S. The new alliance, HDR Cooper Medical, will provide a full service design and construction delivery model to healthcare clients.
| Mar 2, 2011
Design professionals grow leery of green promises
Legal claims over sustainability promises vs. performance of certified green buildings are beginning to mount—and so are warnings to A/E/P and environmental consulting firms, according to a ZweigWhite report.
| Mar 2, 2011
Cities of the sky
According to The Wall Street Journal, the Silk Road of the future—from Dubai to Chongqing to Honduras—is taking shape in urban developments based on airport hubs. Welcome to the world of the 'aerotropolis.'
| Mar 2, 2011
How skyscrapers can save the city
Besides making cities more affordable and architecturally interesting, tall buildings are greener than sprawl, and they foster social capital and creativity. Yet some urban planners and preservationists seem to have a misplaced fear of heights that yields damaging restrictions on how tall a building can be. From New York to Paris to Mumbai, there’s a powerful case for building up, not out.
| Mar 1, 2011
Smart cities: getting greener and making money doing it
The Global Green Cities of the 21st Century conference in San Francisco is filled with mayors, architects, academics, consultants, and financial types all struggling to understand the process of building smarter, greener cities on a scale that's practically unimaginable—and make money doing it.
| Mar 1, 2011
How to make rentals more attractive as the American dream evolves, adapts
Roger K. Lewis, architect and professor emeritus of architecture at the University of Maryland, writes in the Washington Post about the rising market demand for rental housing and how Building Teams can make these properties a desirable choice for consumer, not just an economically prudent and necessary one.
| Mar 1, 2011
New survey shows shifts in hospital construction projects
America’s hospitals and health systems are focusing more on renovation or expansion than new construction, according to a new survey conducted by Health Facilities Management magazine and the American Society for Healthcare Engineering (ASHE). In fact, renovation or expansion accounted for 73% of construction projects at hospitals responding to the survey.
| Mar 1, 2011
AIA selects 6 communities for long-term sustainability program
The American Institute of Architects today announced it has selected 6 communities throughout the country to receive technical assistance under the Sustainable Design Assessment Team (SDAT) program in 2011. The communities selected are Shelburne, Vt., Apple Valley, Mn., Pikes Peak Region, Co., Southwest DeKalb County, Ga., Bastrop, Tx., and Santa Rosa, Ca. The SDAT program represents a significant institutional investment by the AIA in public service work to assist communities in developing policy frameworks and long term sustainability plans.


