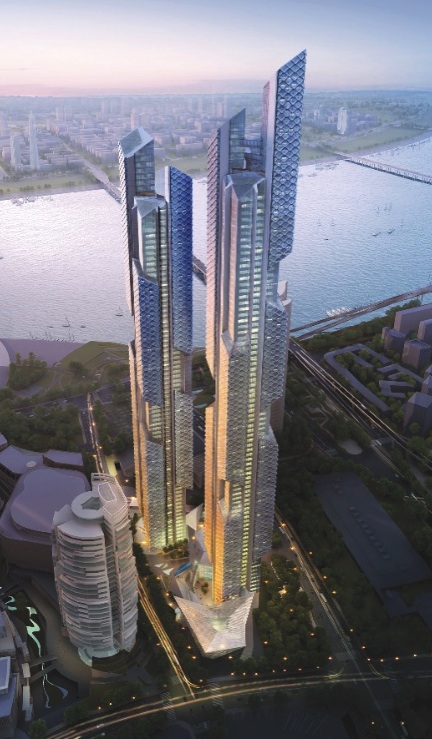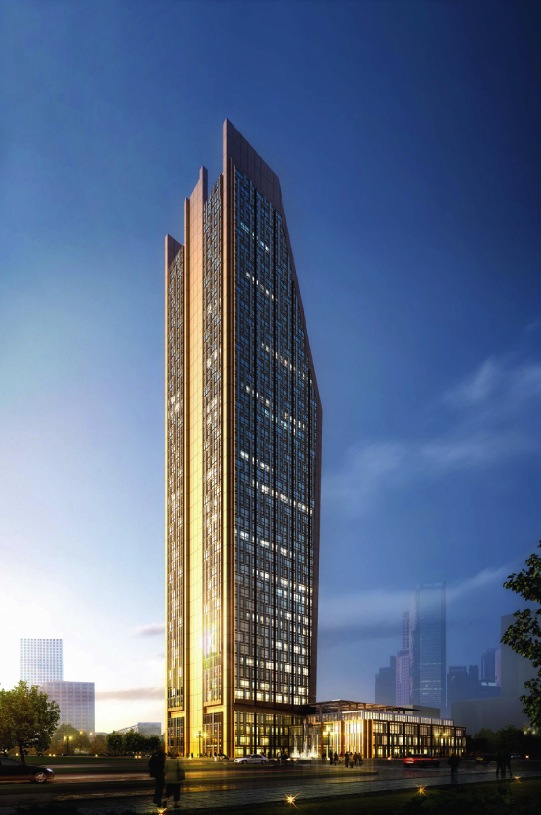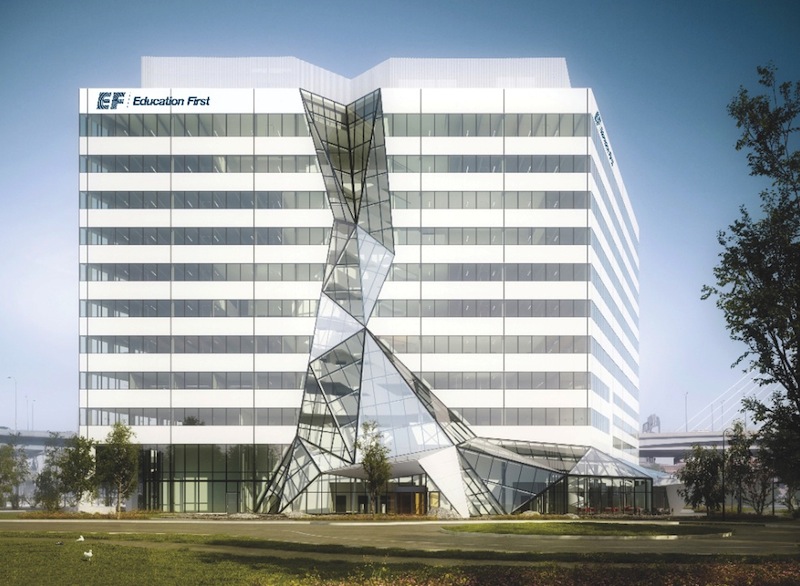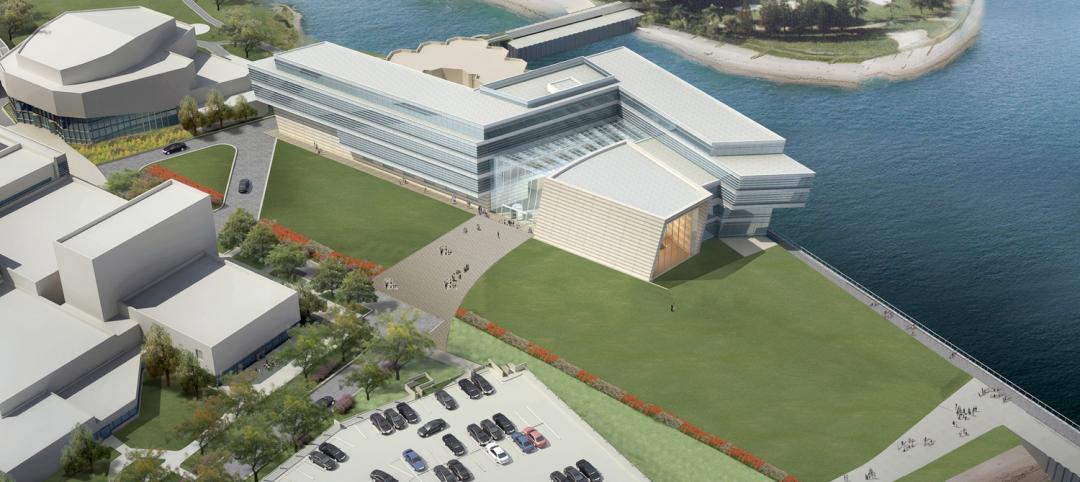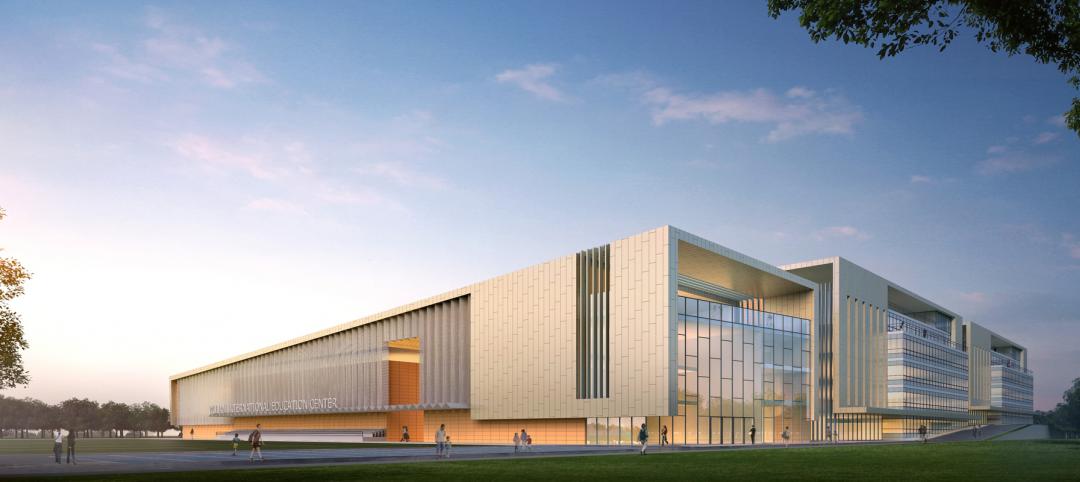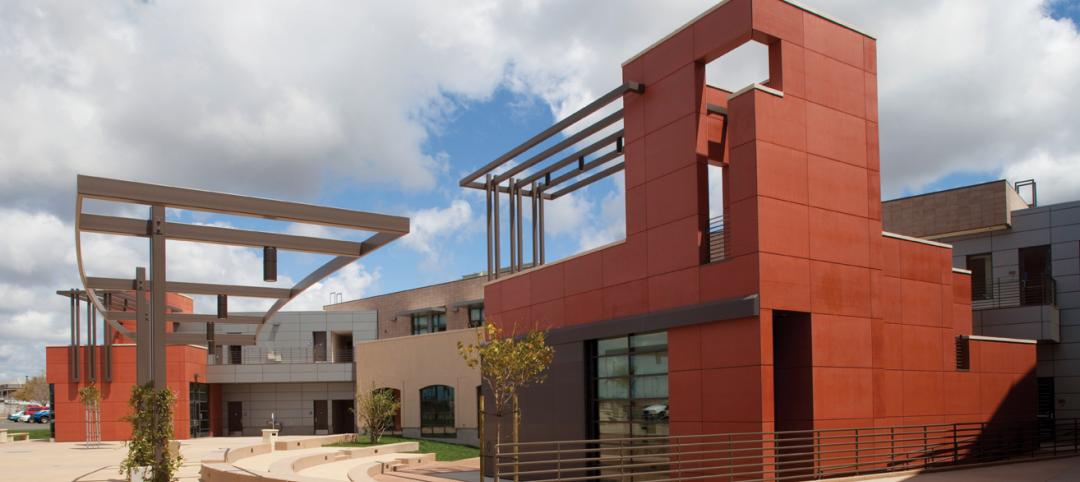In each issue of Building Design+Construction, we feature the latest new construction and renovation projects in our On the Drawing Board section. Here's a collection of recently profiled high-rise projects in the works around the world. They include Adrian Smith and Gordon Gill's whimsical Dancing Dragons tower in Seoul and a 1,312-foot-tall finance and trade center under construction in Nanning, China.
1. Mixed-use Towers in Seoul awake the dancing dragons
Adrian Smith + Gordon Gill Architecture designed Dancing Dragons, a pair of landmark mixed-use towers, for the new Yongsan International Business District in Seoul, South Korea. Slender mini-towers cantilevered around a central core make up the buildings, which include residential, “officetel,” and retail elements. The design aesthetic, including the building skin, includes aspects of traditional Korean culture. In both buildings the mini-tower cuts are clad in glass at the top and bottom, making for dramatic skylights above the units at the highest levels and a transparent floor beneath the units at the lowest levels. The Building Team also includes PositivEnergy Practice and Werner Sobek.
2. Supertall skyscraper planned for capital of Guangxi province
John Portman & Associates has been selected by developer Guangxi Wei Zhuang Real Estate Co. to design Tian Long Fortune Center, the first supertall skyscraper in Nanning, China. With a height of 1,312 feet, the building will provide new headquarters for member companies of ASEAN (Association of Southeast Asian Nations) and is envisioned as a finance and trade center. The upper portion of the tower will include an atrium hotel with a fitness center, pool, executive club, and restaurants. The building also will contain a public observation complex, providing a 360-degree view.
3. Residential building will offer luxury in newly enlivened Boston neighborhood
Blake Middleton, FAIA, and Deborah Moelis of Handel Architects designed Millennium Place, a 15-story residential building in Boston, located on the corner of Avery and Washington Streets. Developed by Millennium Partners, the building will serve as the keystone of the Avery Street Corridor, part of a new neighborhood recently brought to life. The 155-foot building consists of 256 residences, with one, two, and three bedrooms, ranging in size from 750 sf to 2,400 sf. Residences are expected to range in price from $550,000 to $2.8 million. Millennium Place is slated for initial occupancy in fall 2013. Suffolk Construction is the builder.
4. Corporate HQ in the works in Xiaoshan district
A 52-story office building is currently in development in the Xiaoshan District in Hangzhou, China. Designed by Chicago’s Turner + DeCelles for the Zhejiang Hengyi Group, the tower will provide office space for ~2,000 employees. A below-grade transit “superstation” will house conference facilities, retail shops, and parking. Approximately half of the office space will be held for future growth but leased to tenants on an interim basis. Also on the Building Team: BMP Project Consulting (program manager) and Tongji Architectural Design of Shanghai (local design firm).
5. 'Glass waterfall' façade highlights design of Education First HQ
Phase one of the 10-story, 300,000-sf headquarters for EF Education First, a Cambridge, Mass.-based private education company, is under way. Designed by Wingardh Arkitektkontor AB of Sweden and Wilson Architects, the facility will provide 230,000 sf of office and educational space, a 65,000-sf parking garage, a 14,000-sf restaurant, and 31,000 sf of ground- and mezzanine-level public space. In a design-build partnership, Skanska USA Building will serve as contractor, while TG Gallagher will provide HVAC, plumbing, and fire protection services.
6. Fourth-tallest building in Vancouver under construction on a tight site
Westbank Projects Corp. commissioned BIG-Bjarke Ingels Group to design a 49-story, 600-unit mixed-use tower in downtown Vancouver. Beach and Howe tower combines 653,890 sf of residential, retail, and commercial space in an urban complex at the entrance to the Granville Street Bridge. In response to a constricted urban site, BIG designed the tower to be inverted. The tower’s small triangular base curves away from the bridge to allow light and air to enter lower apartments. As it rises, the building’s shape transforms into larger, rectangular floor plates that culminate in a square top. Buro Happold engineering firm, working with the local engineer of record, Glotman Simpson, designed a concrete core with post-tensioned walls to protect against damage in case of an earthquake and also to improve performance. Other Building Team members: design firm Dialog, Cobalt Engineering, planning and landscape architecture firm PFS, and local architect James Cheng.
7. Downtown Dallas development will provide many tenant options
BOKA Powell, working with commercial real estate development and investment firm KDC, has created an adaptable design for the new 400,000-sf, Class A office tower at the Victory Park mixed-use development in downtown Dallas. The 23-story building, with more than 14 floors of office space above an eight-story parking structure, is designed to accommodate a wide variety of floor plate sizes, ranging from 25,000 to 54,000 sf, to meet the needs of a range of potential tenants. Construction is expected to begin in the fall. KDC will pursue LEED certification.
Related Stories
| May 1, 2012
White paper discusses benefits of diaphragm and piston flushometer valves
The white paper highlights considerations that impact which type of technology is most appropriate for various restroom environments.
| Apr 13, 2012
Goettsch Partners designs new music building for Northwestern
The showcase facility is the recital hall, an intimate, two-level space with undulating walls of wood that provide optimal acoustics and lead to the stage, as well as a 50-foot-high wall of cable-supported, double-skin glass
| Apr 13, 2012
Best Commercial Modular Buildings Recognized
Judges scored building entries on a number of criteria including architectural excellence, technical innovation, cost effectiveness, energy efficiency, and calendar days to complete, while marketing pieces were judged on strategy, implementation, and quantifiable results. Read More
| Mar 1, 2012
Cornell shortlists six architectural firms for first building on tech campus
Each of the firms will be asked to assemble a team of consultants and prepare for an interview to discuss their team’s capabilities to successfully design the university’s project.
| Feb 22, 2012
Perkins Eastman expands portfolio in China and Vietnam
Recent awards, project progress signal ongoing commitment to region.
| Jan 4, 2012
Shawmut Design & Construction awarded dorm renovations at Brown University
Construction is scheduled to begin in June 2012, and will be completed by December 2012.
| Dec 27, 2011
BD+C's Under 40 Leadership Summit update
The two-day Under 40 Leadership Summit continued with a Leadership Style interactive presentation; Great Solutions presentations from Under 40 attendees; the Owner’s Perspective panel discussion; and the Blue Ocean Strategy presentation.
| Dec 20, 2011
Gluckman Mayner Architects releases design for Syracuse law building
The design reflects an organizational clarity and professional sophistication that anticipates the user experience of students, faculty, and visitors alike.
| Dec 10, 2011
BIM tools to make your project easier to manage
Two innovations—program manager Gafcon’s SharePoint360 project management platform and a new BIM “wall creator” add-on developed by ClarkDietrich Building Systems for use with the Revit BIM platform and construction consultant—show how fabricators and owner’s reps are stepping in to fill the gaps between construction and design that can typically be exposed by working with a 3D model.
| Dec 5, 2011
Fraser Brown MacKenna wins Green Gown Award
Working closely with staff at Queen Mary University of London, MEP Engineers Mott MacDonald, Cost Consultants Burnley Wilson Fish and main contractor Charter Construction, we developed a three-fold solution for the sustainable retrofit of the building.



