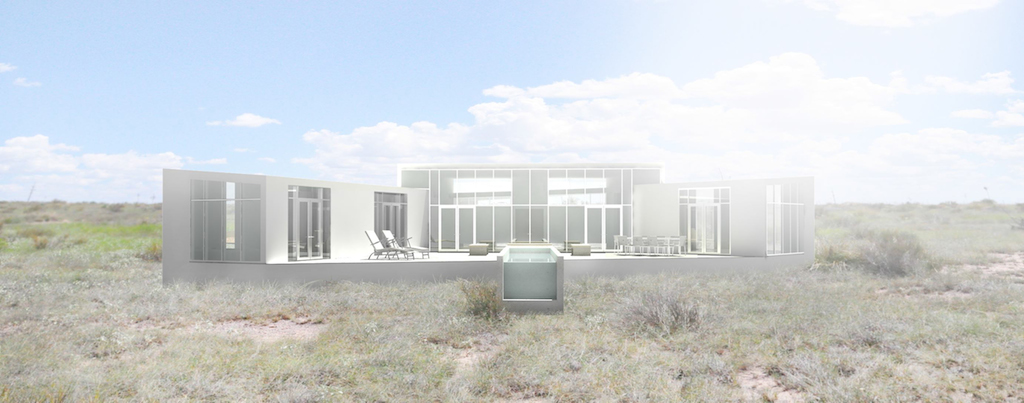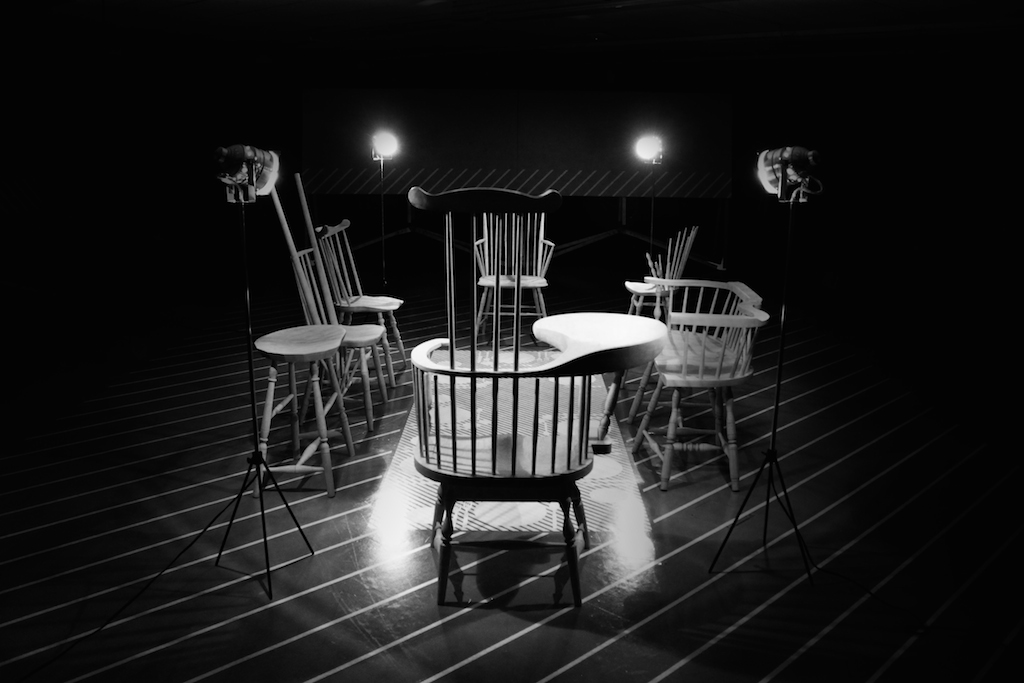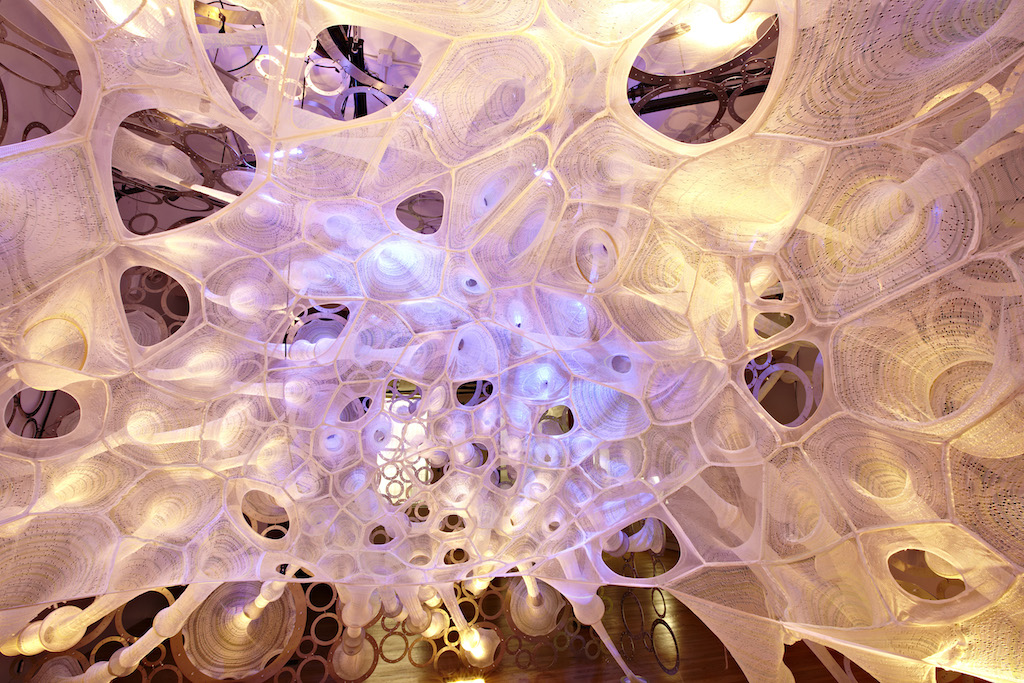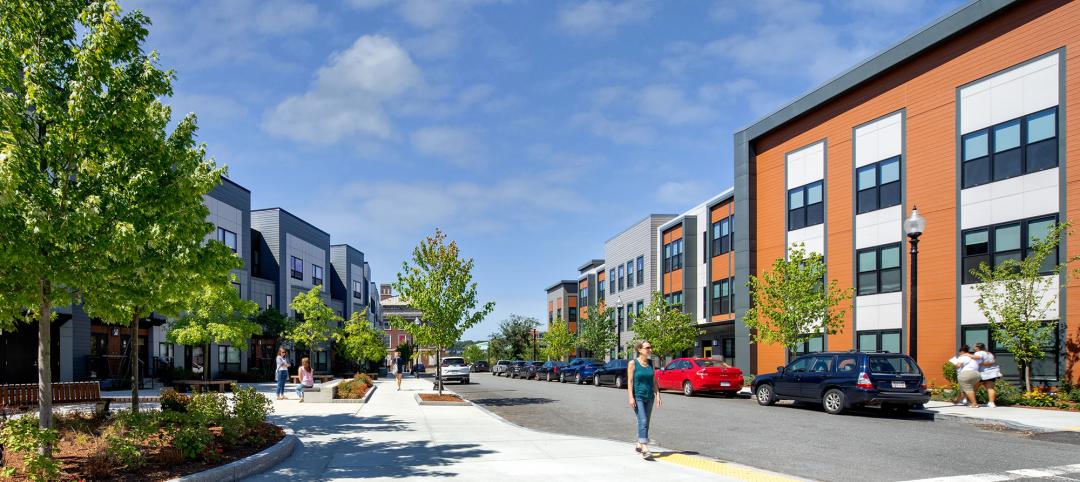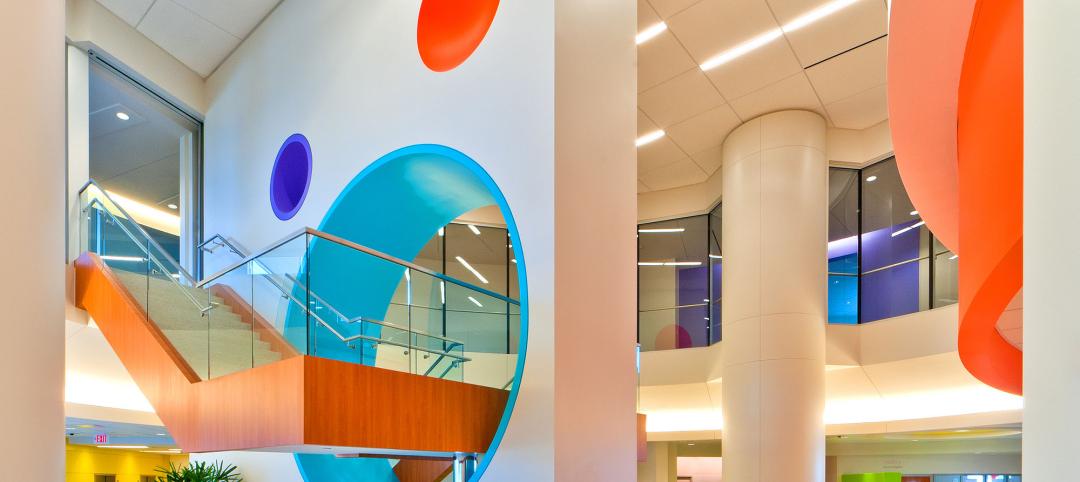The Architectural League Prize, created in 1981, "recognizes exemplary and provocative work by young practitioners and provides a public forum for the exchange of their ideas."
This year, six winners were selected, from firms East Coast to West. Each will present their work in lectures, at an exhibition, and in a catalogue published by Princeton Architectural Press.
Each year, the competition has a unique theme chosen by the League's Young Architects + Designers Committee. This year, the theme was "Overlay," defined as “directs—rather than merely reconstructs—process.”
As explained in the call for entries: “We are interested in how overlay (iterative, conceptual, and notational) drives discourse, tension between iterations, design solutions, and the parameters by which work is reviewed. Overlay is unique to the designer; the techniques developed are activated overtime with layered meanings to push architectural concepts. Thus submissions might include interpretations of overlay that vary from process to presentation to product to shape and establish your identity as a young practice.”
In addition to the committee members, the 2014 Architectural League Prize jury consisted of Preston Scott Cohen, Evan Douglis, Florian Idenburg, Jennifer Lee, Charles Renfro, and Annabelle Selldorf.
Check out the winners below, with firm descriptions from the Architectural League:
Young & Ayata
Kutan Ayata and Michael Young
Brooklyn, N.Y.
In 2008, Kutan Ayata and Michael Young co-founded Young & Ayata in order to “explore novel formal and organizational possibilities in architecture and urbanism.” The Brooklyn-based partnership is committed to experimentation, and views “the reality of contemporary building as a provocation to the progression of experiments in form, material, and technology.”
The firm’s work consists of both commissions and experimental research, as they seek to engage “with contemporary cultural issues that influence and are influenced by our environment.” Recent projects include the competition scheme of an opera house in Busan, South Korea, and a conceptual master plan for the Aalto University Campus Center in Helsinki, Finland.
Kutan Ayata received a Bachelor of Fine Arts in Architecture from the Massachusetts College of Art in Boston and a Masters in Architecture from Princeton University, where he was a recipient of the Suzanne Kolarik Underwood Thesis Prize. He is an Adjunct Assistant Professor at Pratt Institute’s GAUD and a Lecturer at University of Pennsylvania.
Michael Young received a Bachelor of Architecture from Cal Poly San Luis Obispo and a Masters of Architecture from Princeton University, where he was also the recipient of the Suzanne Kolarik Underwood Thesis Prize and the Howard Crosby Butler Traveling Fellowship in Architecture. He is an Assistant Professor at The Irwin S. Chanin School of Architecture at The Cooper Union and teaches in the core graduate design studio at the Yale University School of Architecture.
Kutan Ayata and Michael Young will discuss their work on June 26, 2014, in a public lecture.
The LADG
Claus Benjamin Freyinger and Andrew Holder
Los Angeles
Established in 2004, The Los Angeles Design Group (The LADG), is led by principals Claus Benjamin Freyinger and Andrew Holder. The firm works at all scales, and has completed projects in California, Colorado, Hawaii, Minnesota, New York, Oregon, and the United Kingdom.
The founders see their work as contributing to a “longer history of ideas,” and draw on this history to craft unexpected solutions to conventional problems. Recent projects include installations at the Taubman College Gallery at the University of Michigan, and several commercial interior renovations in New York and Santa Monica.
Claus Benjamin Freyinger received a Bachelor of Arts in Art History from Boston College and his Master of Architecture from the University of California Los Angeles in 2005. Andrew Holder received a Bachelor of Arts in Political Science from Lewis and Clark College and his Master of Architecture from the University of California Los Angeles in 2005. He is an Assistant Professor at the University of Michigan, where he was the 2012-2013 Oberdick Fellow.
Claus Benjamin Freyinger and Andrew Holder will discuss their work on June 24, 2014 in a public lecture.
SIFT Studio
Adam Fure
Ann Arbor, Mich.
Adam Fure and his Ann Arbor design practice, SIFT Studio, enliven, in his words, “old substances through new treatments; composing new aesthetic mixtures from the matter at [one’s] fingertips.” Through these experiments, SIFT Studio “promotes architecture’s unique capacity to shape experience, which is neither essentialized nor thought to be static and singular.”
Recent work includes a multimedia installation in Stuttgart, Germany, that transforms space, sound, and light into variable dimensions, and a conceptual mirror house that was a finalist for BOFFO Building Fashion’s Linda Farrow competition in 2013.
Adam Fure received a Bachelor of Science in Architecture from Taubman College of Architecture and Urban Planning at the University of Michigan and a Masters of Architecture with Distinction from the Department of Architecture and Urban Design at the University of California Los Angeles in 2006. He is an Assistant Professor at the Taubman College of Architecture and Urban Planning at the University of Michigan.
Adam Fure will discuss his work on June 24, 2014 in a public lecture.
Norman Kelley
Thomas Kelley and Carrie Norman
Brooklyn, N.Y. and Chicago
Thomas Kelley and Carrie Norman founded the Brooklyn- and Chicago-based design collaborative Norman Kelley in 2012. Through their work Kelley and Norman seek to “vulgarize, satirize, and reposition (lofty) material to elevate the ordinary.”
Recent projects include Wrong Chairs, in which they “purposefully disrupt the notion of ‘correctness’” with stylized abstractions of the iconic Windsor Chair, and Shape Shape Evolution, an interior playhouse for the Early Learning Play Foundation in Chicago. Norman Kelley’s drawings for Ignacio Gonzalez will be exhibited at the 2014 Venice Architecture Biennale.
Kelley received a Bachelor of Science in Architecture with Honors from the University of Virginia and a Master in Architecture from Princeton University. He is currently a Visiting Assistant Professor at the University of Illinois at Chicago and the James R. Lamantia, Jr. Rome Prize Fellow at the American Academy in Rome. Norman also received a Bachelor of Science in Architecture with Honors from the University of Virginia and a Master in Architecture from Princeton University. She is presently a design associate with SHoP Architects.
Thomas Kelley and Carrie Norman will discuss their work on June 26, 2014 in a public lecture.
Jenny Sabin Studio
Jenny E. Sabin, Principal and Founder of Philadelphia-based Jenny Sabin Studio, is an architectural designer, artist, and educator. Her work, in her own words, “investigates the intersection of architecture and science, and applies insights and theories from biology and mathematics to the design of material structures.”
Past projects include Branching Morphogenesis, a three-dimensional “datascape” made up of 75,000 zip ties; Polymorph, a project exploring digital fabrication of ceramic form; and myThread Pavilion, a work commissioned by Nike Flyknit Collective. Last year Jenny Sabin Studio, in collaboration with ISA Architects, worked on a new 31-unit housing development in Francisville, Philadelphia.
Sabin is currently an Assistant Professor at Cornell University. She is also the founder and director of Sabin Design Lab at Cornell and the co-founder of the research and design network LabStudio. Sabin holds an undergraduate degree with Honors in Ceramics and Interdisciplinary Visual Art from the University of Washington and a Master of Architecture from the University of Pennsylvania.
Jenny Sabin will discuss her work on June 26, 2014 in a public lecture.
Geoffrey von Oeyen Design
Geoffrey von Oeyen
Los Angeles
Geoffrey von Oeyen is Founder and Principal of Los Angeles-based Geoffrey von Oeyen Design. His work, as he describes it, “mediate[s] between the existing and the new with the aim of reframing and redirecting existing views, patterns, and orientations.” Von Oeyen characterizes the relationship within each project as: “a dialogue that seeks to reveal essential geometric paradigms.”
The practice has several projects in development across California, Texas, Georgia, and Puerto Rico. Two located in Malibu, California, the Horizon House and the Case Room, a private study for two attorneys, are due to begin construction this summer.
Von Oeyen received a Bachelor of Arts with Honors in Urban Studies and minors in Art History and History from Stanford University. He was a US/UK Fulbright Scholar at the University of Cambridge, where he obtained a Master of Philosophy in History and Philosophy of Architecture. Von Oeyen received a Master of Architecture from the Harvard Graduate School of Design, where he was awarded the Faculty Design Award. He is currently a faculty member at the USC School of Architecture.
Geoffrey von Oeyen will discuss his work on June 24, 2014 in a public lecture.
Related Stories
Architects | May 8, 2024
Ivan O’Garro, AIA joins LEO A DALY as a vice president
Integrated design firm LEO A DALY welcomes Ivan O’Garro, AIA, as a vice president and managing principal of its Atlanta studio.
K-12 Schools | May 7, 2024
World's first K-12 school to achieve both LEED for Schools Platinum and WELL Platinum
A new K-12 school in Washington, D.C., is the first school in the world to achieve both LEED for Schools Platinum and WELL Platinum, according to its architect, Perkins Eastman. The John Lewis Elementary School is also the first school in the District of Columbia designed to achieve net-zero energy (NZE).
Healthcare Facilities | May 6, 2024
Hospital construction costs for 2024
Data from Gordian breaks down the average cost per square foot for a three-story hospital across 10 U.S. cities.
Biophilic Design | May 6, 2024
The benefits of biophilic design in the built environment
Biophilic design in the built environment supports the health and wellbeing of individuals, as they spend most of their time indoors.
MFPRO+ Special Reports | May 6, 2024
Top 10 trends in affordable housing
Among affordable housing developers today, there’s one commonality tying projects together: uncertainty. AEC firms share their latest insights and philosophies on the future of affordable housing in BD+C's 2023 Multifamily Annual Report.
Retail Centers | May 3, 2024
Outside Las Vegas, two unused office buildings will be turned into an open-air retail development
In Henderson, Nev., a city roughly 15 miles southeast of Las Vegas, 100,000 sf of unused office space will be turned into an open-air retail development called The Cliff. The $30 million adaptive reuse development will convert the site’s two office buildings into a destination for retail stores, chef-driven restaurants, and community entertainment.
Codes and Standards | May 3, 2024
New York City considering bill to prevent building collapses
The New York City Council is considering a proposed law with the goal of preventing building collapses. The Billingsley Structural Integrity Act is a response to the collapse of 1915 Billingsley Terrace in the Bronx last December.
Architects | May 2, 2024
Emerging considerations in inclusive design
Design elements that consider a diverse population of users make lives better. When it comes to wayfinding, some factors will remain consistent—including accessibility and legibility.
K-12 Schools | Apr 30, 2024
Fully electric Oregon elementary school aims for resilience with microgrid design
The River Grove Elementary School in Oregon was designed for net-zero carbon and resiliency to seismic events, storms, and wildfire. The roughly 82,000-sf school in a Portland suburb will feature a microgrid—a small-scale power grid that operates independently from the area’s electric grid.
AEC Tech | Apr 30, 2024
Lack of organizational readiness is biggest hurdle to artificial intelligence adoption
Managers of companies in the industrial sector, including construction, have bought the hype of artificial intelligence (AI) as a transformative technology, but their organizations are not ready to realize its promise, according to research from IFS, a global cloud enterprise software company. An IFS survey of 1,700 senior decision-makers found that 84% of executives anticipate massive organizational benefits from AI.


