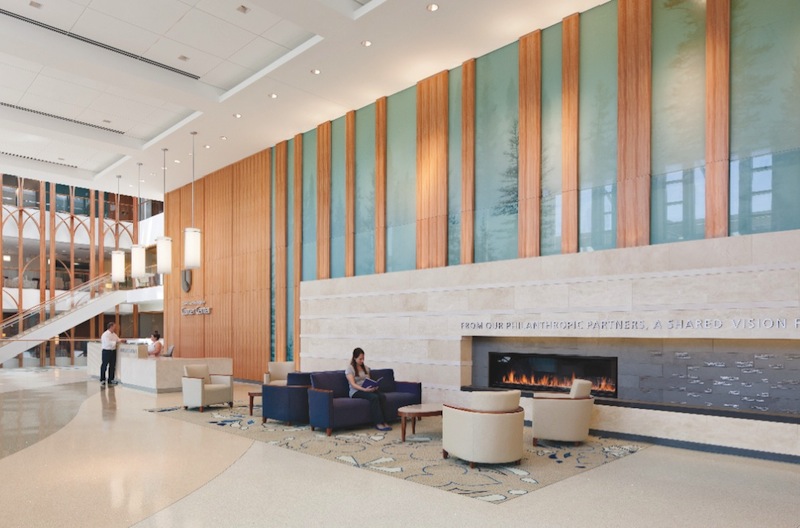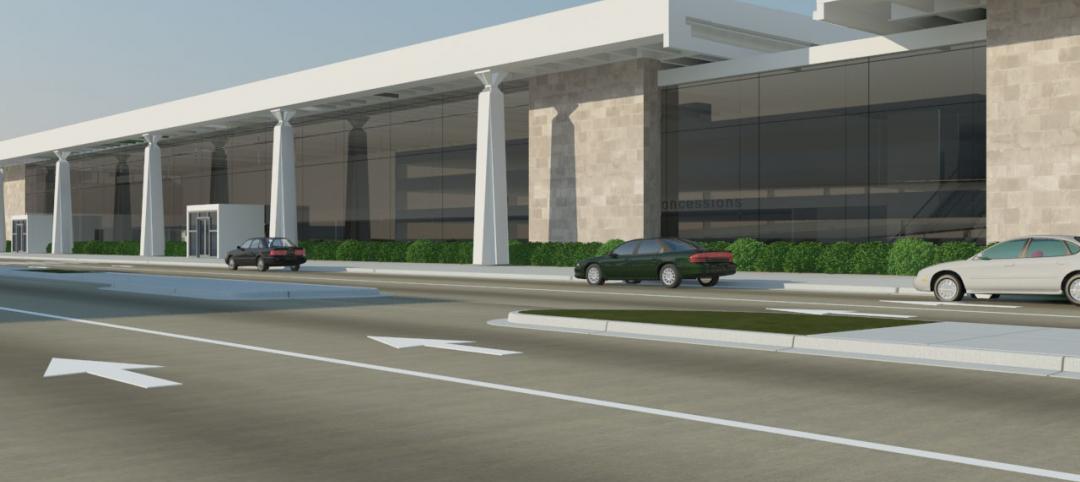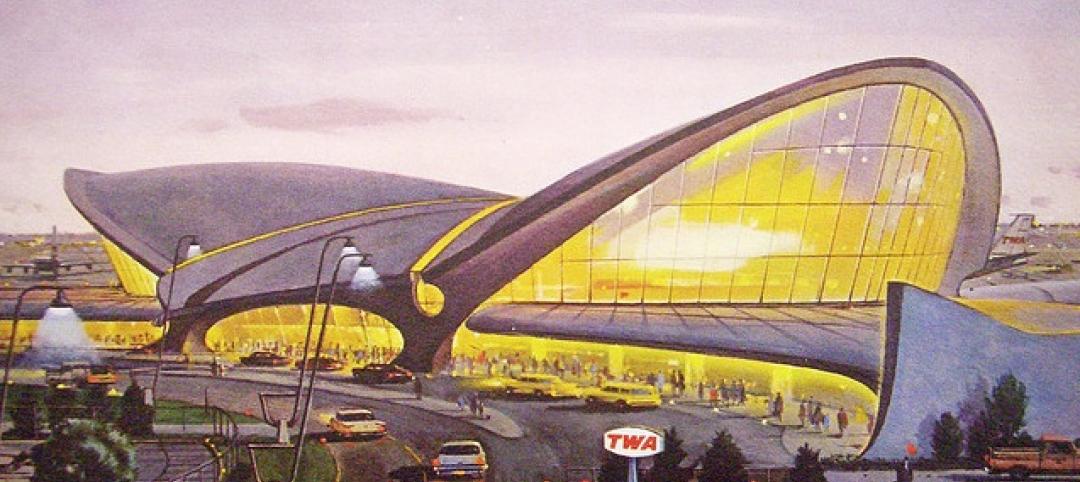Editor's note: This article was published as part of our March 2013 report on hospital lobby design stategies.
If you do hotels, schools, student unions, office buildings, performing arts centers, transportation facilities, or any structure with a lobby, here are six principles from healthcare lobby design that make for happier users—and more satisfied owners.
1. Select durable furnishings. Fancy chairs can be appealing, but not if they quickly turn shabby with use. TK&A’s Kate Wendt suggests high-wearing polyester and vinyl materials. “The seat takes the most abuse,” says Wendt. “You can usually do something different on the back, but it all has to be cleanable.”
2. Manage traffic. Hospital access and egress are often complex, due to a higher-than-usual percentage of disabled visitors. Healthcare Building Teams typically make extensive provisions for wheelchair access and storage, and for vehicular drop-off and drive-up. Beyond minimal ADA compliance, how welcoming is your facility to people with disabilities?
3. Emphasize wayfinding. Many hospitals have a public mission to serve a diverse population. For them, multilingual signage is just the start of a good wayfinding strategy. Dedicated volunteer greeters often make life easier for visitors in healthcare environments. How hard is it for non-English-speaking visitors to navigate in public facilities you’re creating?
4. Control germs. Hospital clients may reject water features, live plants, and other design elements that could pose a sanitation risk, but such elements may be an asset to your client’s project. What can you do to help end users and visitors avoid spreading germs and keep maintenance to a minimum?
5. Keep floors dry. Because patients may be unsteady on their feet, hospitals pay strict attention to the location and length of walk-off mats. Puddles are hazardous, regardless of user groups. Do your projects make room for mats that are long and wide enough to sop up water and slush?
6. Match scale, budget, and need. TK&A’s Chu Foxlin says that many healthcare clients are questioning if it is necessary to have multiple-floor atrium spaces and large, open, idle program space, just to convey a sense of grandeur. “They are pushing us to give them an efficient lobby that is the right size for the traffic, with spaces that are flexible and multifunctional,” she says. What do your non-healthcare clients think about this?
Related Stories
| Mar 27, 2012
Skanska hires aviation construction expert Bob Postma
Postma will manage Skanska’s nationwide in-house team of airport construction experts who lead the industry in building and renovating airport facilities and their essential features.
| Jan 4, 2012
New LEED Silver complex provides space for education and research
The academic-style facility supports education/training and research functions, and contains classrooms, auditoriums, laboratories, administrative offices and library facilities, as well as spaces for operating highly sophisticated training equipment.
| Nov 10, 2011
Skanska Moss to expand and renovate Greenville-Spartanburg International Airport
The multi-phase terminal improvement program consists of an overall expansion to the airport’s footprint and major renovations to the existing airport terminal.
| Mar 2, 2011
Cities of the sky
According to The Wall Street Journal, the Silk Road of the future—from Dubai to Chongqing to Honduras—is taking shape in urban developments based on airport hubs. Welcome to the world of the 'aerotropolis.'
| Feb 15, 2011
Iconic TWA terminal may reopen as a boutique hotel
The Port Authority of New York and New Jersey hopes to squeeze a hotel with about 150 rooms in the space between the old TWA terminal and the new JetBlue building. The old TWA terminal would serve as an entry to the hotel and hotel lobby, which would also contain restaurants and shops.
| Aug 11, 2010
JE Dunn, Balfour Beatty among country's biggest institutional building contractors, according to BD+C's Giants 300 report
A ranking of the Top 50 Institutional Contractors based on Building Design+Construction's 2009 Giants 300 survey. For more Giants 300 rankings, visit http://www.BDCnetwork.com/Giants
| Aug 11, 2010
Jacobs, Arup, AECOM top BD+C's ranking of the nation's 75 largest international design firms
A ranking of the Top 75 International Design Firms based on Building Design+Construction's 2009 Giants 300 survey. For more Giants 300 rankings, visit http://www.BDCnetwork.com/Giants
| Aug 11, 2010
Clark Group, Mortenson among nation's busiest state/local government contractors, according to BD+C's Giants 300 report
A ranking of the Top 40 State/Local Government Contractors based on Building Design+Construction's 2009 Giants 300 survey. For more Giants 300 rankings, visit /giants
| Aug 11, 2010
Jacobs, CH2M Hill, AECOM top BD+C's ranking of the 75 largest federal government design firms
A ranking of the Top 75 Federal Government Design Firms based on Building Design+Construction's 2009 Giants 300 survey. For more Giants 300 rankings, visit http://www.BDCnetwork.com/Giants












