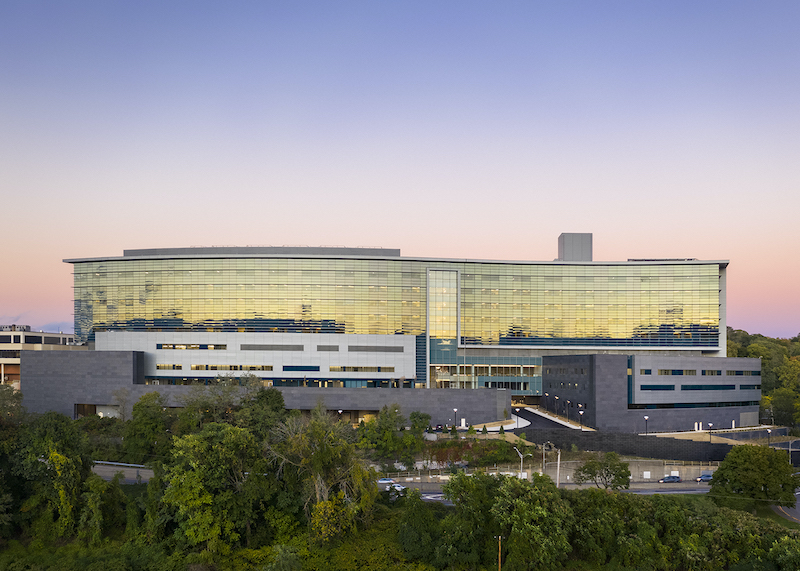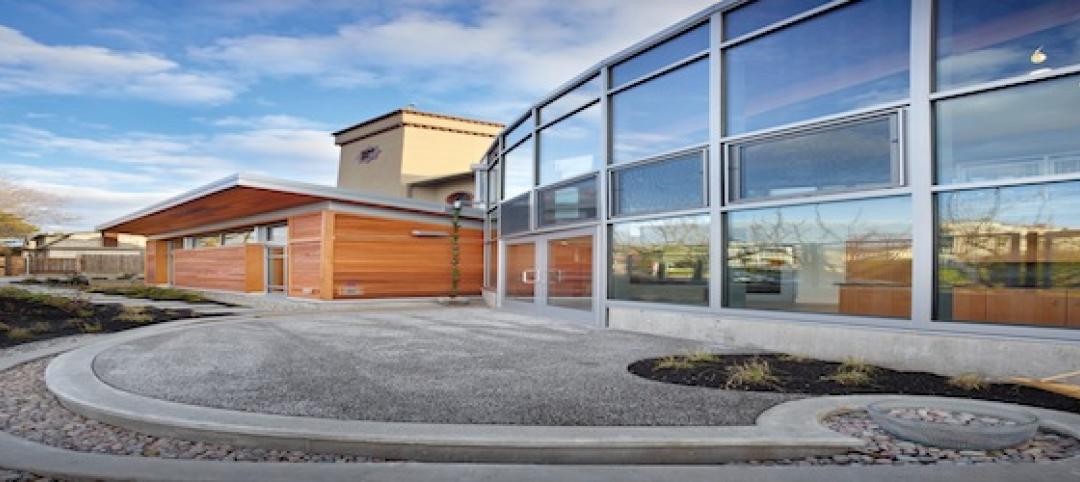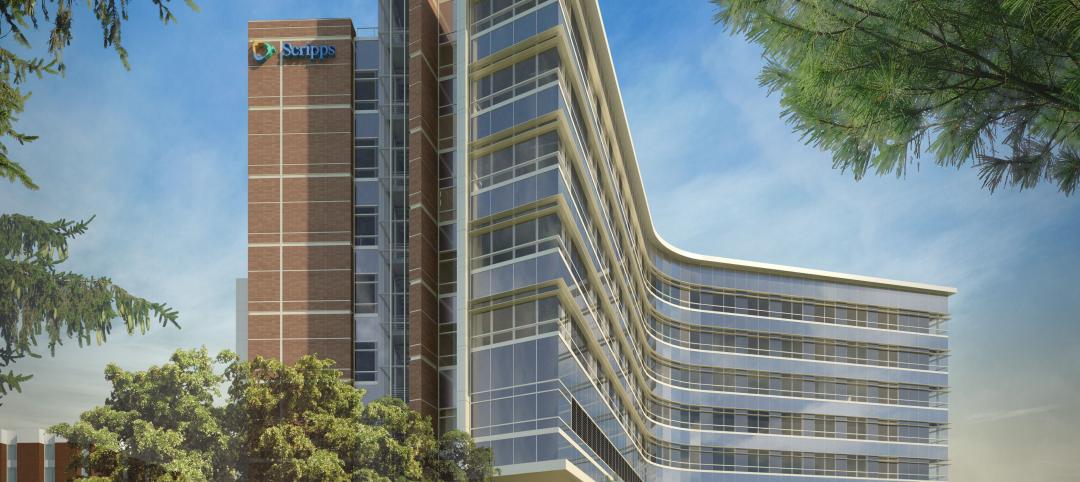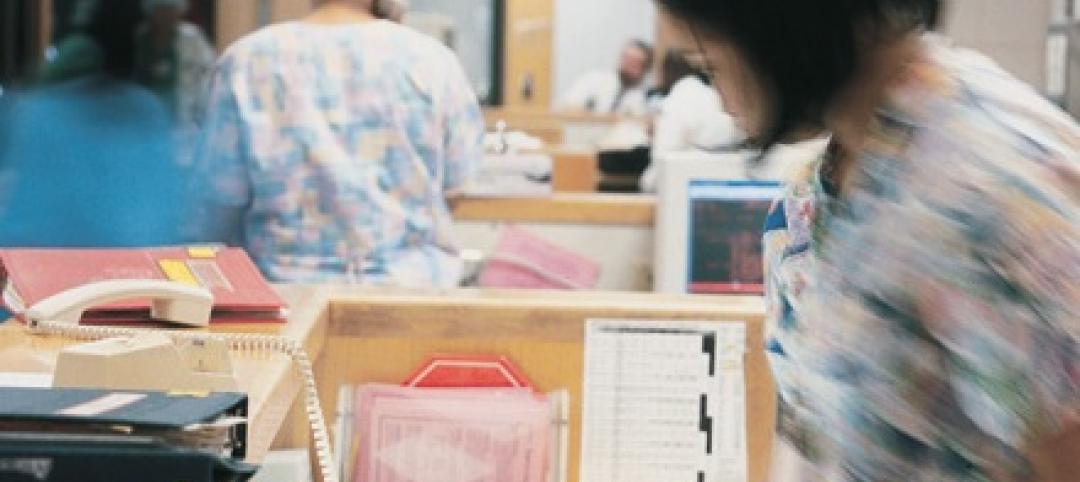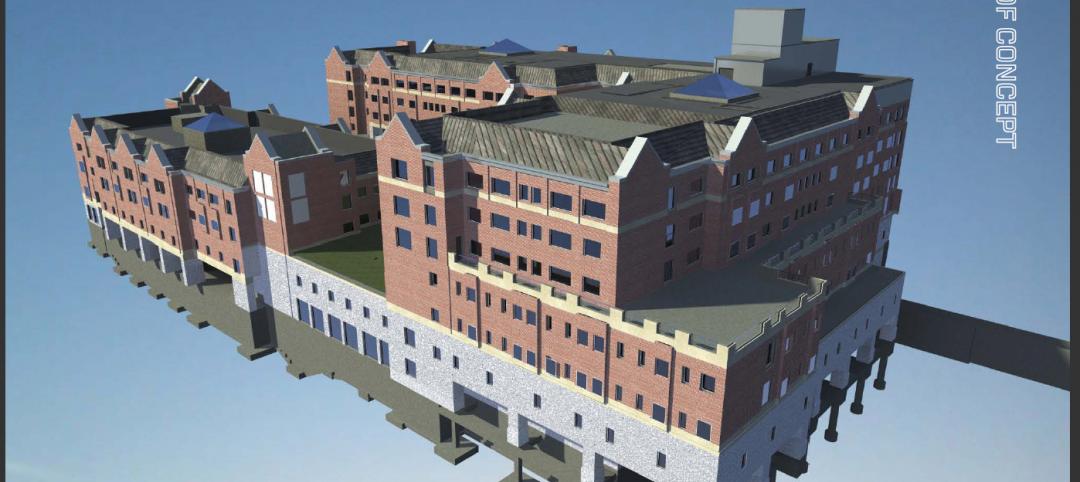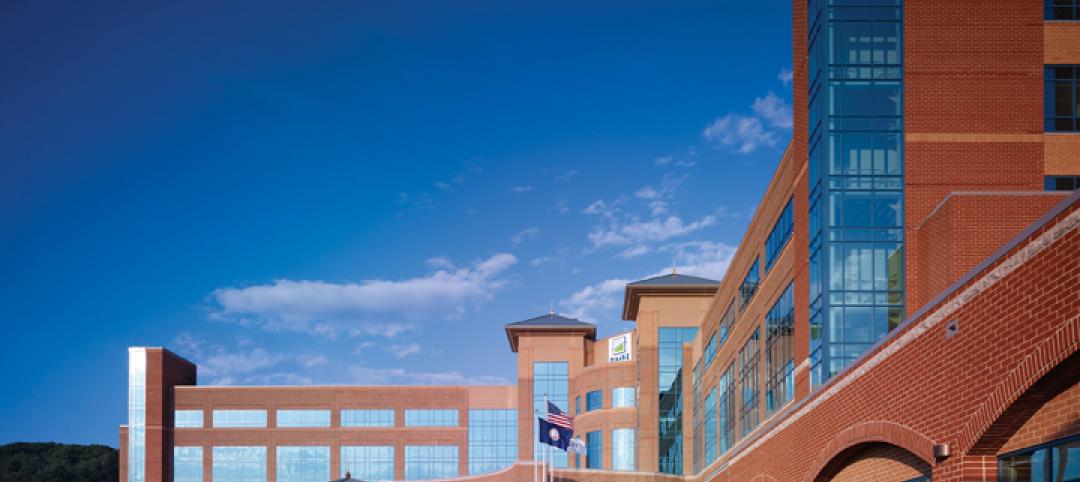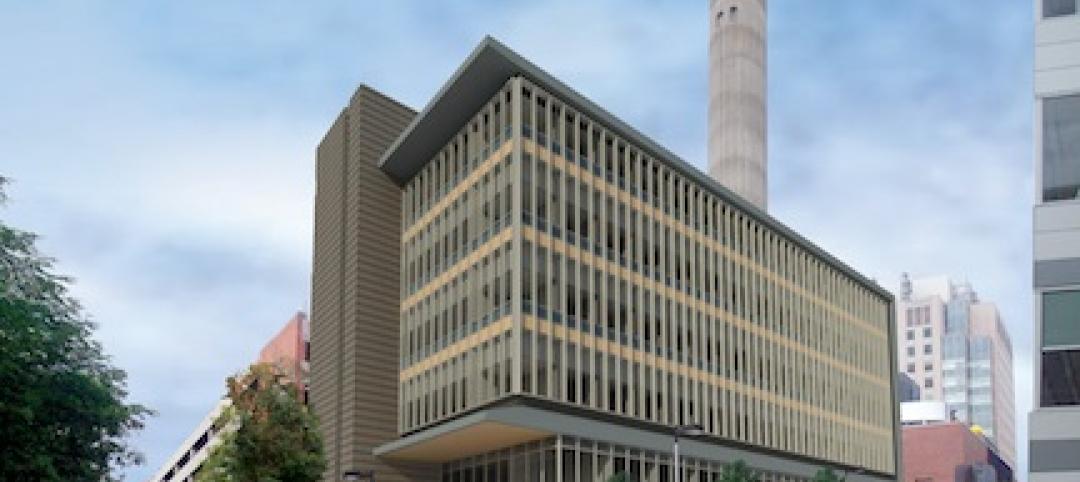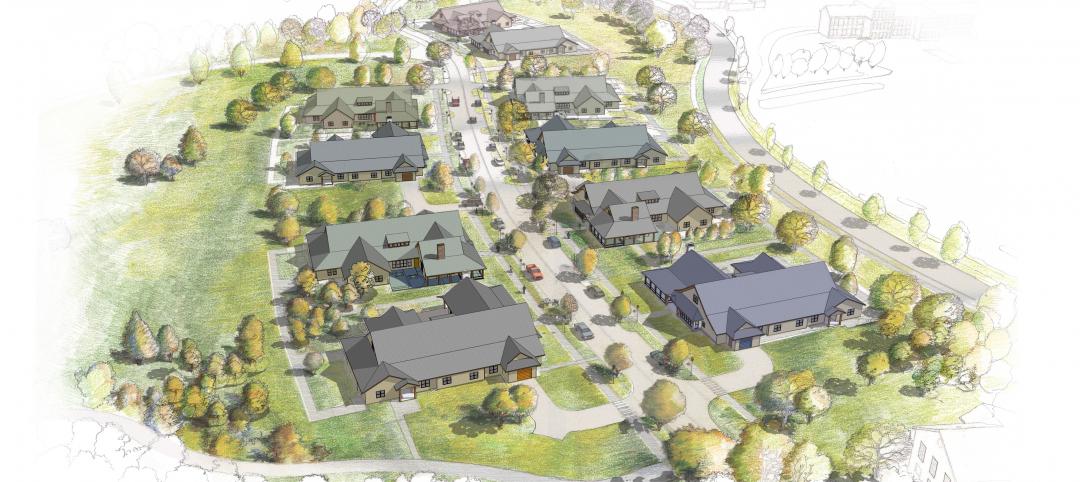Walsh Construction and joint venture partner Consigli Construction have completed Nuvance Health’s new 752,610-sf patient pavilion at Vassar Brothers medical center. The $545 million medical pavilion is the largest single construction project in the history of Poughkeepsie and will transform healthcare in the Hudson Valley.
The facility includes 264 private patient rooms, 30 critical care rooms, a 66-room emergency department, 12 surgical suites, and a 300-seat conference center. The private patient rooms offer more than twice the space per patient than the current semi-private rooms.
The pavilion’s distinctive curved shape follows the aesthetic of the adjacent Hudson River and includes sustainable design features such as:
— Lower level roofs lined with varied flora to better assimilate the structure with the environment, while retaining rainwater runoff
— High performance, dual-paneled glazing to lessen solar gain and low-reflectivity glass that will protect birds from collisions
—Low-flow faucets and fixtures with auto-off controls that save an estimated 20,000 gallons of water per day
—LED lights, energy recovery, and efficient insulation that will result in an estimated 20% reduction in energy demand
—Underground garage with preferred parking spaces and charging station for hybrid and electric vehicles.
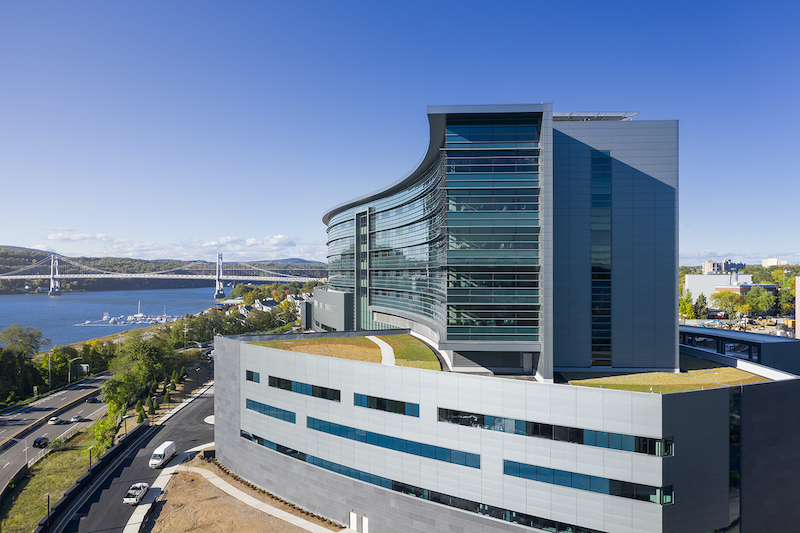
Throughout the four-year construction project, the Walsh/Consigli team managed the installation of approximately 3.45-million-linear-feet of cabling, 1.4-million pounds of ductwork, 200,000 square feet of metal panel facade, 775,500 linear feet of conduit, 13,000 light fixtures, 4,400 tons of steel, 30,000 cubic yards of concrete, and 103,000-square-feet of glass.
Vassar Brothers Medical Center opened the new emergency department and trauma center on January 9, 2021, followed by the opening of the remainder of the patient pavilion on January 11.
Related Stories
| Sep 12, 2011
Living Buildings: Are AEC Firms up to the Challenge?
Modular Architecture > You’ve done a LEED Gold or two, maybe even a LEED Platinum. But are you and your firm ready to take on the Living Building Challenge? Think twice before you say yes.
| May 18, 2011
New center provides home to medical specialties
Construction has begun on the 150,000-sf Medical Arts Pavilion at the University Medical Center in Princeton, N.J.
| May 5, 2011
Hospitals launch quiet campaigns to drown out noise of modern medicine
Worldwide, sound levels inside hospitals average 72 decibels during the day and 60 decibels at night, which far exceeds the standard of 40 decibels or less, set by the World Health Organization. The culprit: modern medicine. In response, hospitals throughout Illinois and the U.S. are launching "quiet campaigns" that include eliminating intercom paging, replacing metal trash cans, installing sound-absorbing flooring and paneling, and dimming lights at night to remind staff to keep their voices down.
| Apr 14, 2011
USGBC debuts LEED for Healthcare
The U.S. Green Building Council (USGBC) introduces its latest green building rating system, LEED for Healthcare. The rating system guides the design and construction of both new buildings and major renovations of existing buildings, and can be applied to inpatient, outpatient and licensed long-term care facilities, medical offices, assisted living facilities and medical education and research centers.
| Apr 13, 2011
Virginia hospital’s prescription for green construction: LEED Gold
Rockingham Memorial Hospital in Harrisonburg, Va., is the commonwealth’s first inpatient healthcare facility to earn LEED Gold. The 630,000-sf facility was designed by Earl Swensson Associates, with commissioning consultant SSRCx, both of Nashville.
| Apr 12, 2011
Mental hospital in Boston redeveloped as healthcare complex
An abandoned state mental health facility in Boston’s prestigious Longwood Medical Area is being transformed into the Mass Mental Health Center, a four-building mixed-use complex that includes a mental health day hospital, a clinical and office building, a medical research facility for Brigham and Women’s Hospital, and a residential facility.
| Mar 17, 2011
Perkins Eastman launches The Green House prototype design package
Design and architecture firm Perkins Eastman is pleased to join The Green House project and NCB Capital Impact in announcing the launch of The Green House Prototype Design Package. The Prototype will help providers develop small home senior living communities with greater efficiency and cost savings—all to the standards of care developed by The Green House project.


