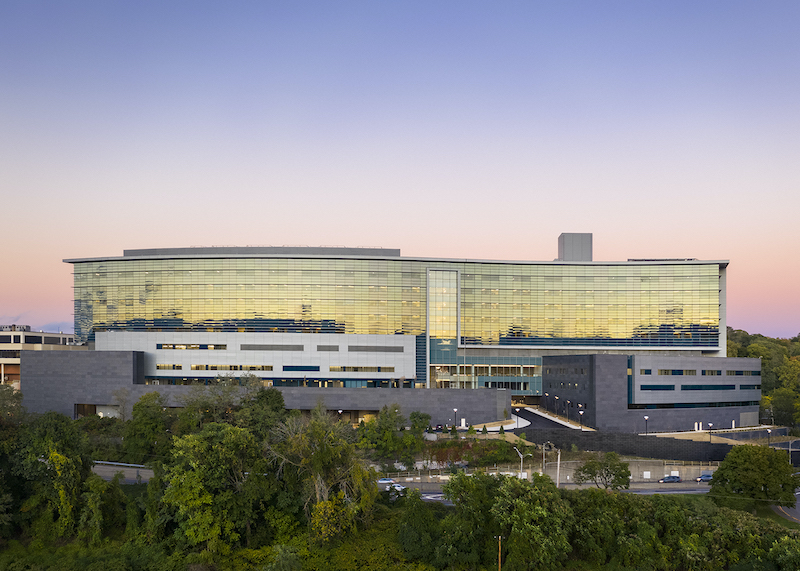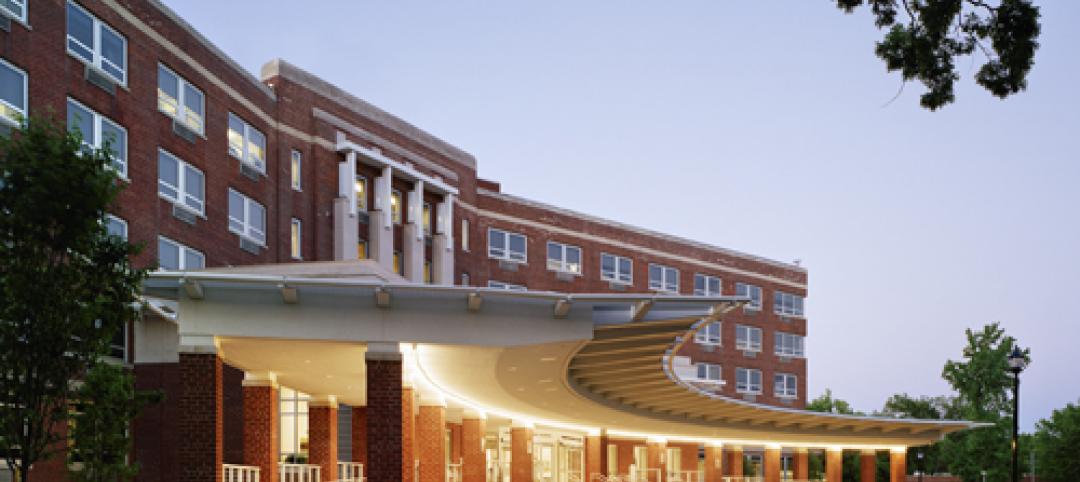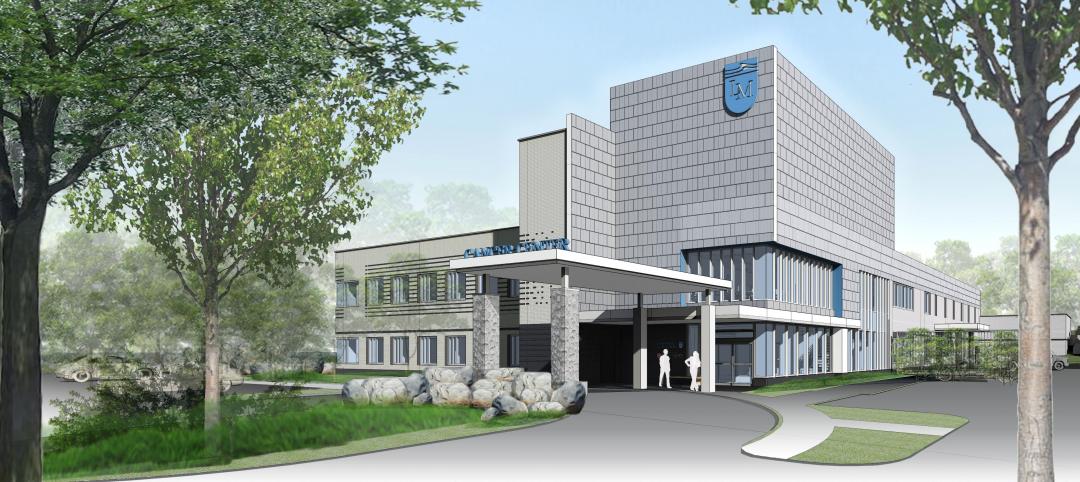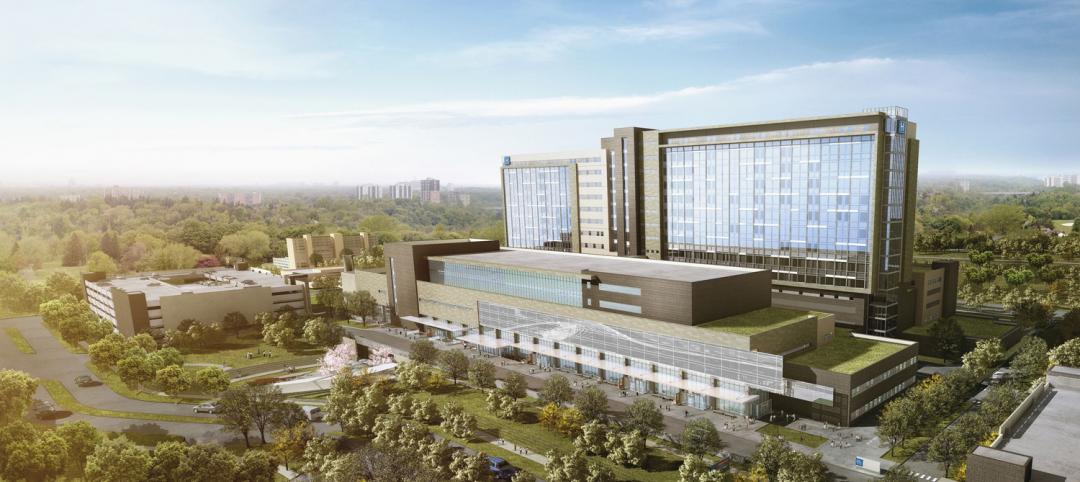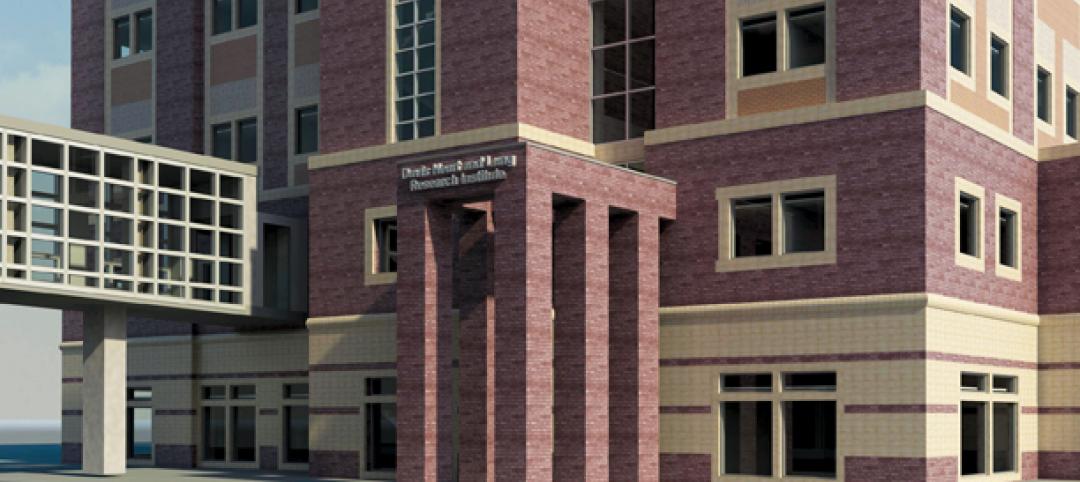Walsh Construction and joint venture partner Consigli Construction have completed Nuvance Health’s new 752,610-sf patient pavilion at Vassar Brothers medical center. The $545 million medical pavilion is the largest single construction project in the history of Poughkeepsie and will transform healthcare in the Hudson Valley.
The facility includes 264 private patient rooms, 30 critical care rooms, a 66-room emergency department, 12 surgical suites, and a 300-seat conference center. The private patient rooms offer more than twice the space per patient than the current semi-private rooms.
The pavilion’s distinctive curved shape follows the aesthetic of the adjacent Hudson River and includes sustainable design features such as:
— Lower level roofs lined with varied flora to better assimilate the structure with the environment, while retaining rainwater runoff
— High performance, dual-paneled glazing to lessen solar gain and low-reflectivity glass that will protect birds from collisions
—Low-flow faucets and fixtures with auto-off controls that save an estimated 20,000 gallons of water per day
—LED lights, energy recovery, and efficient insulation that will result in an estimated 20% reduction in energy demand
—Underground garage with preferred parking spaces and charging station for hybrid and electric vehicles.
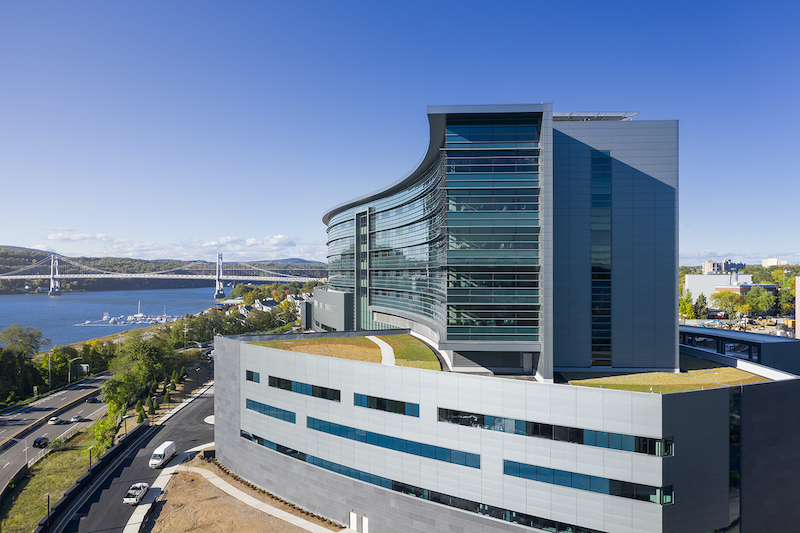
Throughout the four-year construction project, the Walsh/Consigli team managed the installation of approximately 3.45-million-linear-feet of cabling, 1.4-million pounds of ductwork, 200,000 square feet of metal panel facade, 775,500 linear feet of conduit, 13,000 light fixtures, 4,400 tons of steel, 30,000 cubic yards of concrete, and 103,000-square-feet of glass.
Vassar Brothers Medical Center opened the new emergency department and trauma center on January 9, 2021, followed by the opening of the remainder of the patient pavilion on January 11.
Related Stories
| Feb 13, 2012
WHR Architects renovation of Morristown Memorial Hospital Simon Level 5 awarded LEED Gold
Located in the Simon Building, which serves as the main entrance leading into the Morristown Memorial Hospital campus, the project comprises three patient room wings connected by a centralized nursing station and elevator lobby.
| Feb 13, 2012
New medical city unveiled in Abu Dhabi
SOM’s design for the 838-bed, three-million-square foot complex creates a new standard for medical care in the region.
| Feb 10, 2012
Mortenson Construction research identifies healthcare industry and facility design trends
The 2012 Mortenson Construction Healthcare Industry Study includes insights and perspectives regarding government program concerns, the importance of lean operations, flexible facility design, project delivery trends, improving patient experience, and evidence-based design.
| Jan 31, 2012
Fusion Facilities: 8 reasons to consolidate multiple functions under one roof
‘Fusing’ multiple functions into a single building can make it greater than the sum of its parts. The first in a series on the design and construction of university facilities.
| Jan 31, 2012
Suffolk Construction to manage Lawrence & Memorial Hospital Cancer Center project in Waterford, Conn.
Leading construction management firm overseeing one of first healthcare projects in the country to utilize innovative IPD process.
| Jan 16, 2012
Suffolk completes construction on progressive operating suite
5,700 square-foot operating suite to be test bed for next generation of imaged-guided operating techniques.
| Jan 4, 2012
HDR to design North America’s first fully digital hospital
Humber River is the first hospital in North America to fully integrate and automate all of its processes; everything is done digitally.
| Jan 3, 2012
VDK Architects merges with Harley Ellis Devereaux
Harley Ellis Devereaux will relocate the employees in its current Berkeley, Calif., office to the new Oakland office location effective January 3, 2012.
| Jan 3, 2012
New Chicago hospital prepared for pandemic, CBR terror threat
At a cost of $654 million, the 14-story, 830,000-sf medical center, designed by a Perkins+Will team led by design principal Ralph Johnson, FAIA, LEED AP, is distinguished in its ability to handle disasters.
| Jan 3, 2012
BIM: not just for new buildings
Ohio State University Medical Center is converting 55 Medical Center buildings from AutoCAD to BIM to improve quality and speed of decision making related to facility use, renovations, maintenance, and more.


