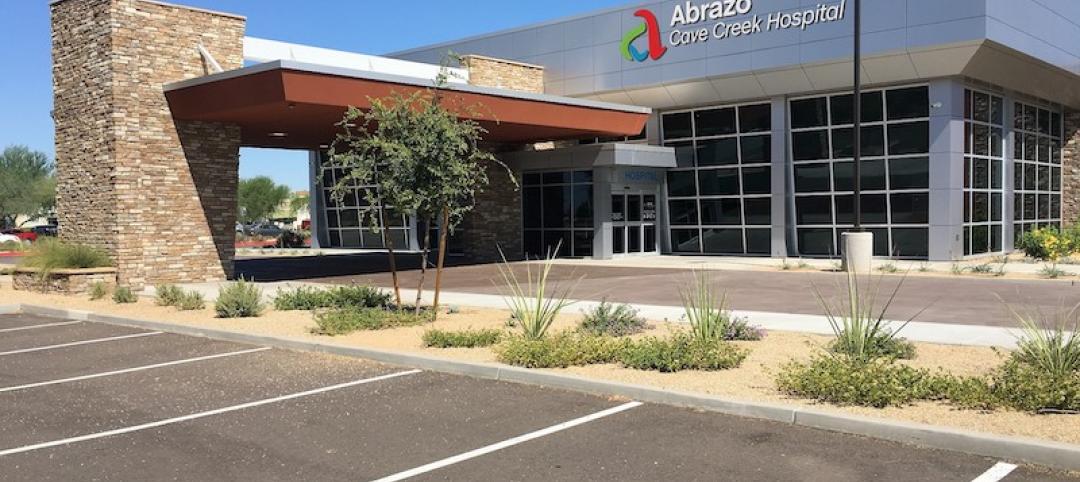Walsh Construction and joint venture partner Consigli Construction have completed Nuvance Health’s new 752,610-sf patient pavilion at Vassar Brothers medical center. The $545 million medical pavilion is the largest single construction project in the history of Poughkeepsie and will transform healthcare in the Hudson Valley.
The facility includes 264 private patient rooms, 30 critical care rooms, a 66-room emergency department, 12 surgical suites, and a 300-seat conference center. The private patient rooms offer more than twice the space per patient than the current semi-private rooms.
The pavilion’s distinctive curved shape follows the aesthetic of the adjacent Hudson River and includes sustainable design features such as:
— Lower level roofs lined with varied flora to better assimilate the structure with the environment, while retaining rainwater runoff
— High performance, dual-paneled glazing to lessen solar gain and low-reflectivity glass that will protect birds from collisions
—Low-flow faucets and fixtures with auto-off controls that save an estimated 20,000 gallons of water per day
—LED lights, energy recovery, and efficient insulation that will result in an estimated 20% reduction in energy demand
—Underground garage with preferred parking spaces and charging station for hybrid and electric vehicles.
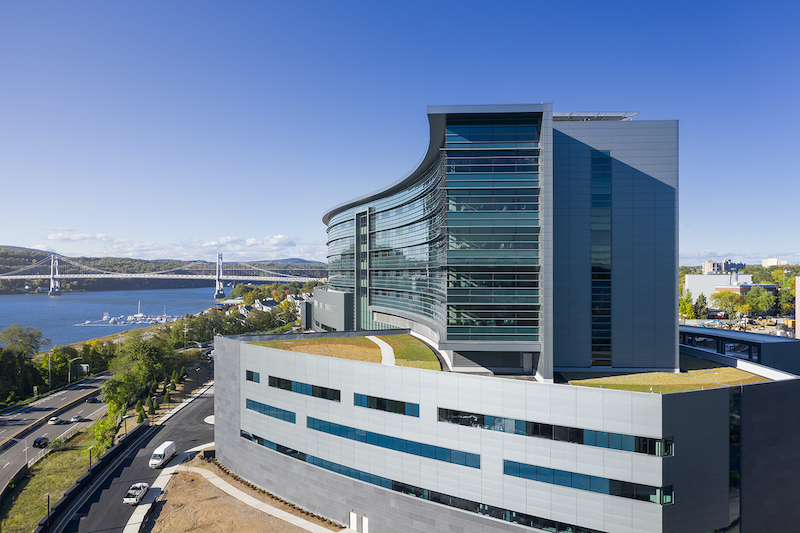
Throughout the four-year construction project, the Walsh/Consigli team managed the installation of approximately 3.45-million-linear-feet of cabling, 1.4-million pounds of ductwork, 200,000 square feet of metal panel facade, 775,500 linear feet of conduit, 13,000 light fixtures, 4,400 tons of steel, 30,000 cubic yards of concrete, and 103,000-square-feet of glass.
Vassar Brothers Medical Center opened the new emergency department and trauma center on January 9, 2021, followed by the opening of the remainder of the patient pavilion on January 11.
Related Stories
Healthcare Facilities | Aug 4, 2021
When the hospital becomes home
Patients and their loved ones need a variety of meaningful spaces outside the patient room to enhance feelings of optimism and control.
Healthcare Facilities | Aug 3, 2021
New 9-story outpatient facility planned on Washington University Medical Campus
Lawrence Group and Perkins Eastman are designing the project.
Healthcare Facilities | Jul 27, 2021
Texas Oncology continues to expand its reach
It is replacing and consolidating a number of its cancer care centers.
Contractors | Jul 23, 2021
The aggressive growth of Salas O'Brien, with CEO Darin Anderson
Engineering firm Salas O'Brien has made multiple acquisitions over the past two years to achieve its Be Local Everywhere business model. In this exclusive interview for HorizonTV, BD+C's John Caulfield sits down with the firm's Chairman and CEO, Darin Anderson, to discuss its business model.
Daylighting Designs | Jul 9, 2021
New daylighting diffusers come in three shape options
Solatube introduces its newest technology innovation to its commercial product line, the OptiView Shaping Diffusers.
University Buildings | Jul 1, 2021
Texas A&M University’s new Engineering Medicine program receives a new, unique space
EYP designed the project.
Healthcare Facilities | Jun 29, 2021
New Flagler Health+ Campus breaks ground in Durbin Park
Gresham Smith designed the project.
Healthcare Facilities | Jun 25, 2021
Hospital serving New Hampshire’s largest metro is expanding its ED
A pandemic delay led the design-build team to rethink the addition’s reception, waiting, and triage areas.
Resiliency | Jun 24, 2021
Oceanographer John Englander talks resiliency and buildings [new on HorizonTV]
New on HorizonTV, oceanographer John Englander discusses his latest book, which warns that, regardless of resilience efforts, sea levels will rise by meters in the coming decades. Adaptation, he says, is the key to future building design and construction.
Healthcare Facilities | Jun 10, 2021
Abrazo Cave Creek Hospital completes in Cave Creek, Ariz.
E4H Architecture designed the project.


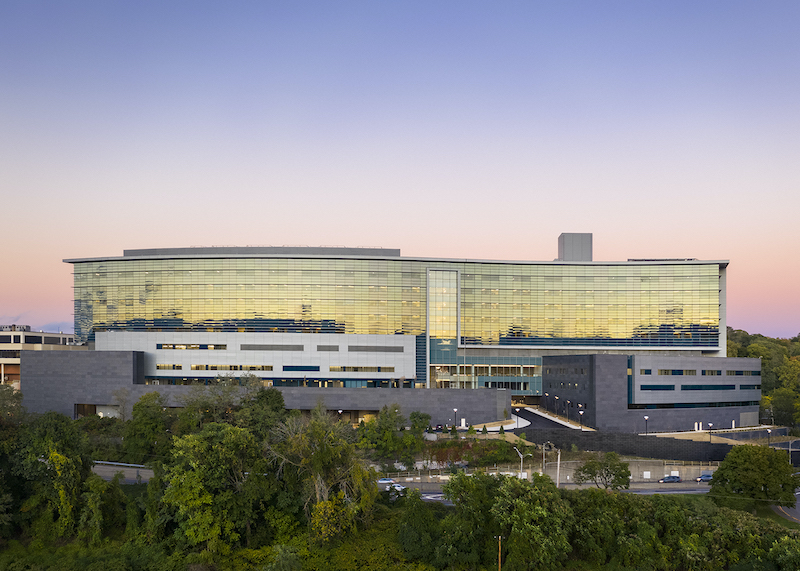

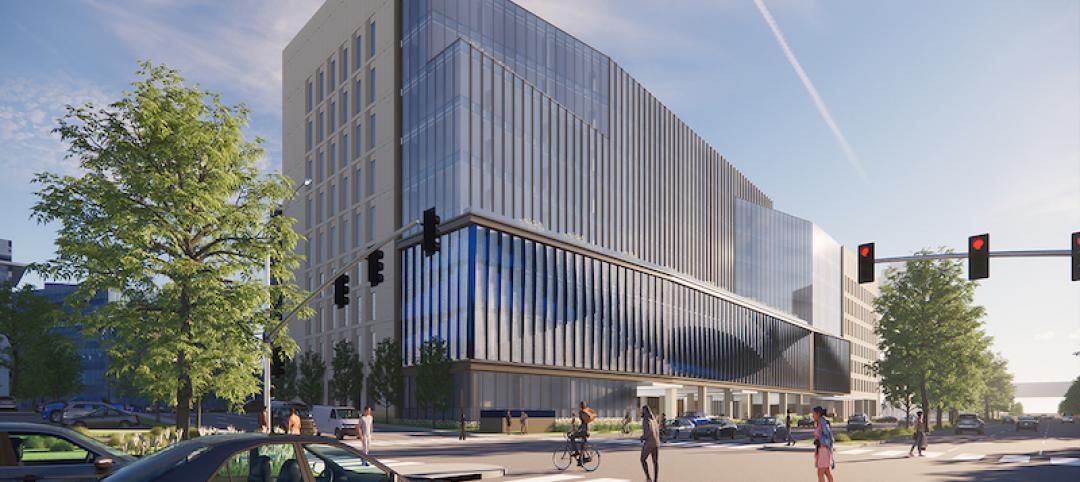
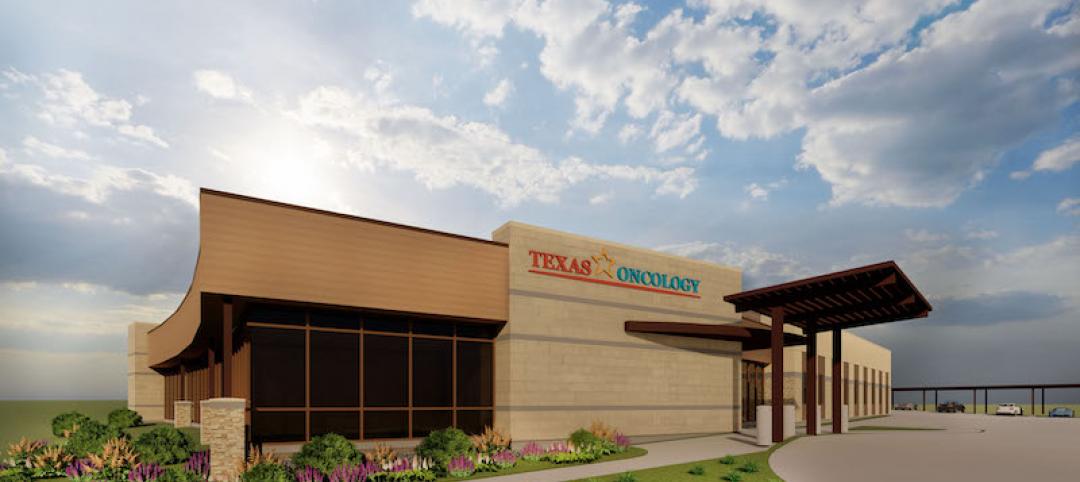


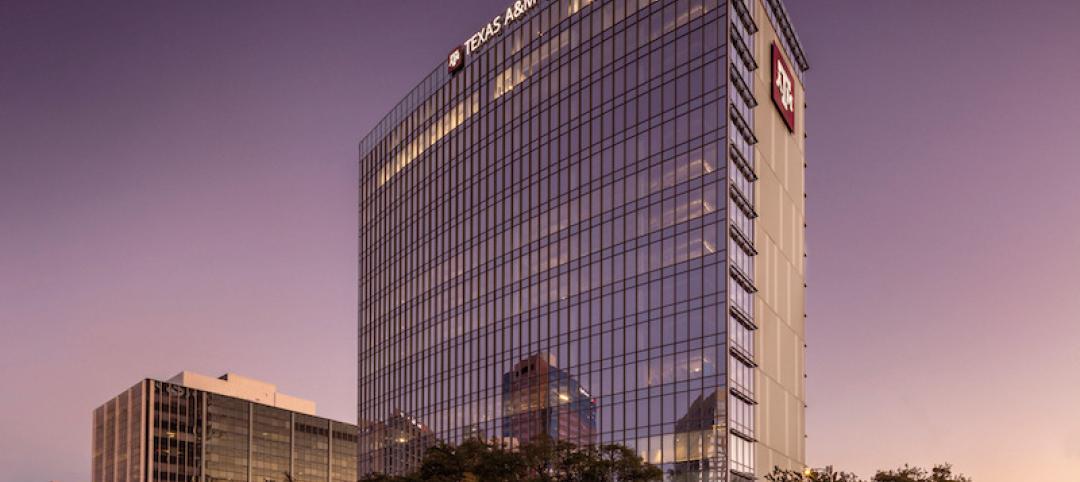
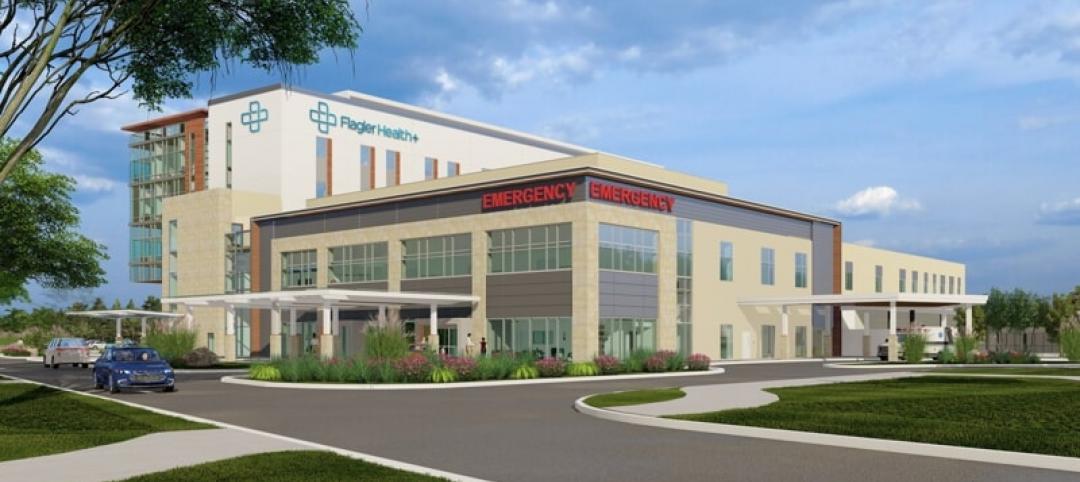
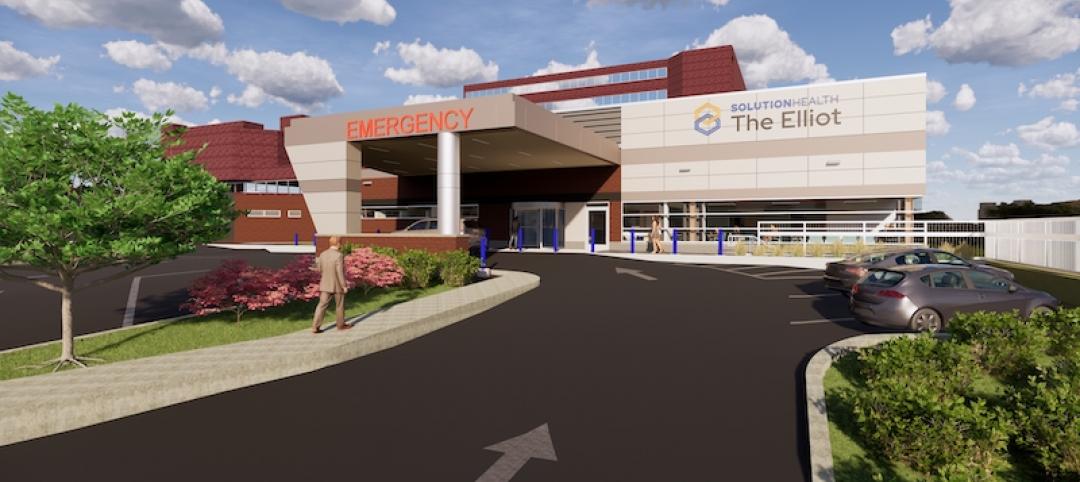
![Oceanographer John Englander talks resiliency and buildings [new on HorizonTV] Oceanographer John Englander talks resiliency and buildings [new on HorizonTV]](/sites/default/files/styles/list_big/public/Oceanographer%20John%20Englander%20Talks%20Resiliency%20and%20Buildings%20YT%20new_0.jpg?itok=enJ1TWJ8)
