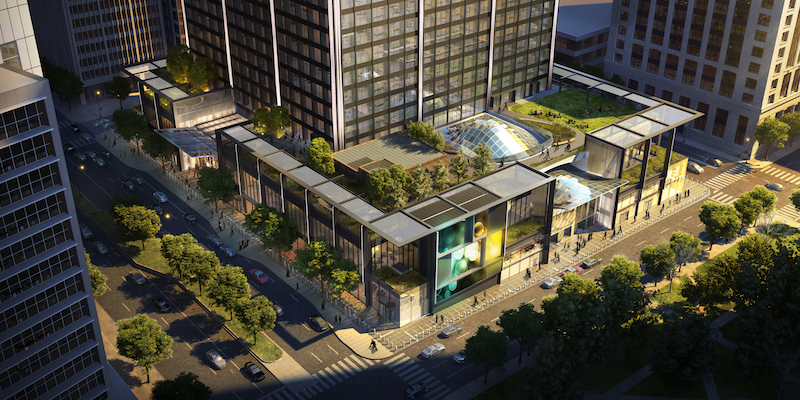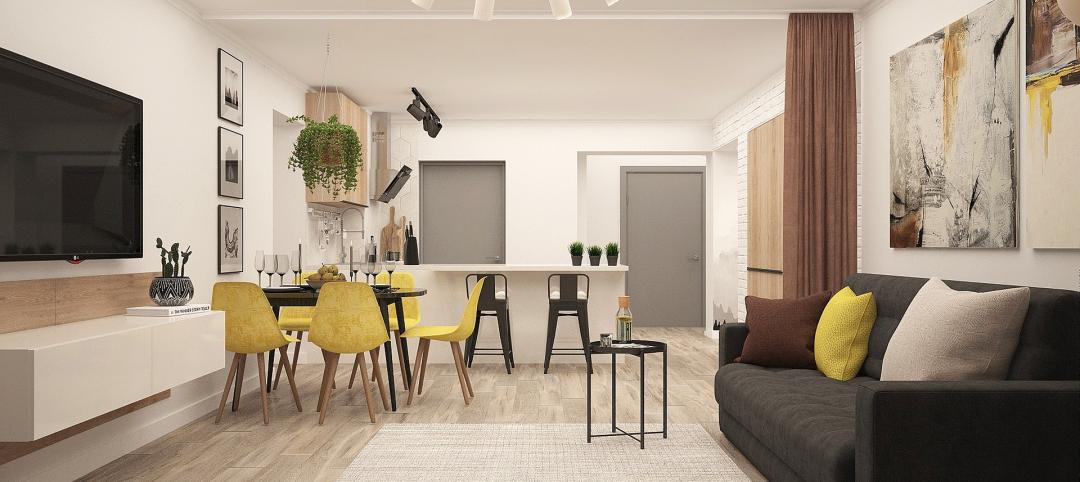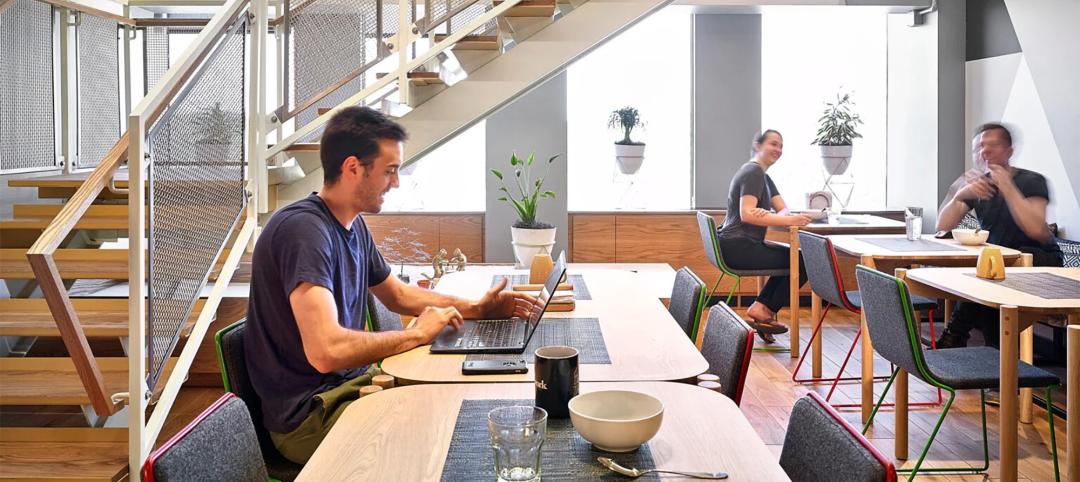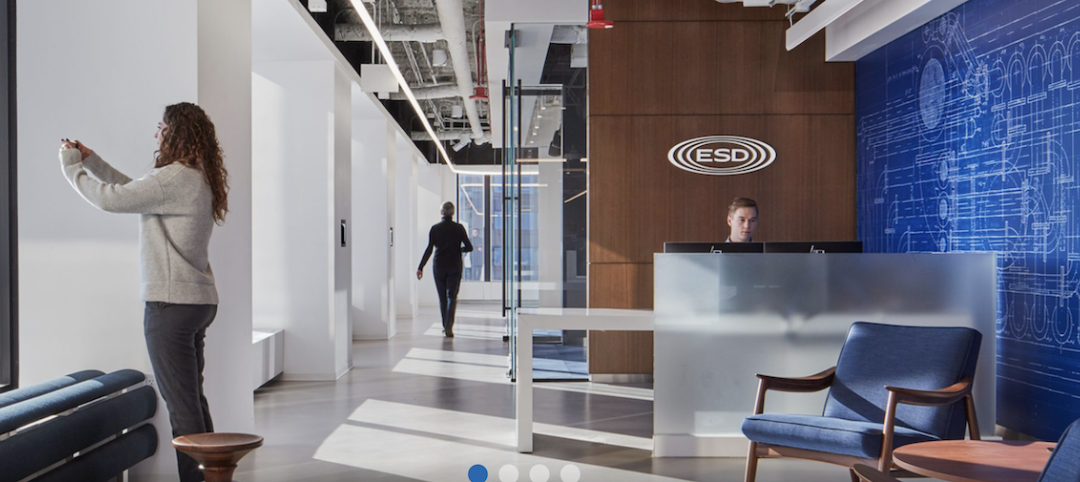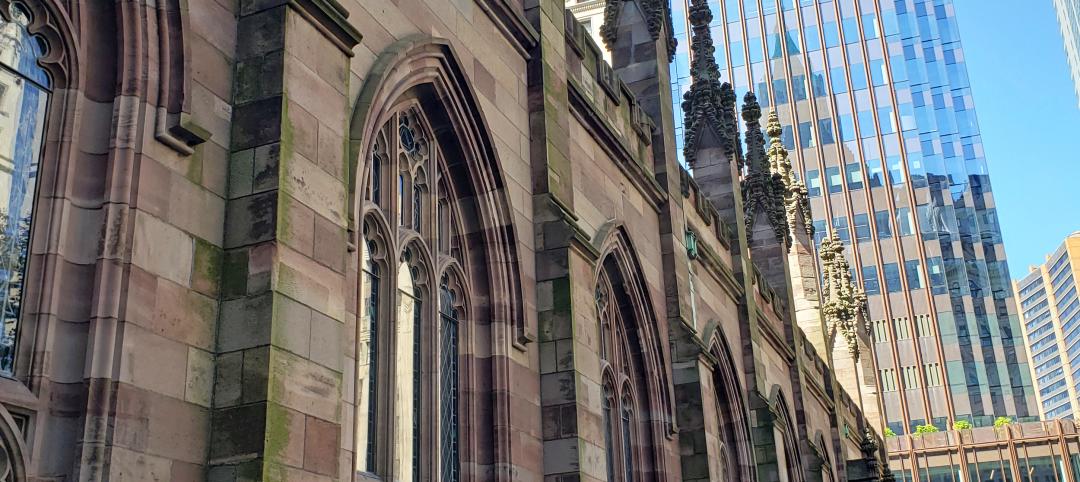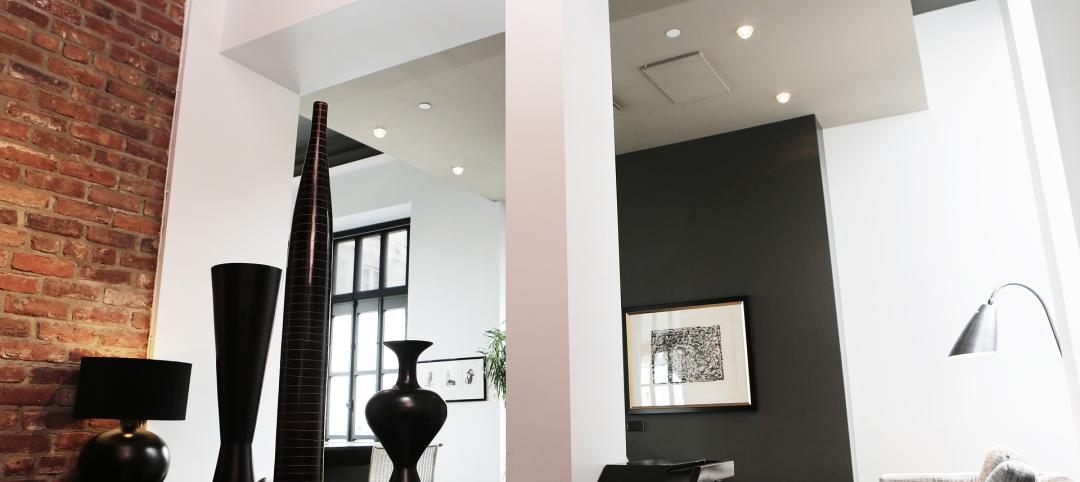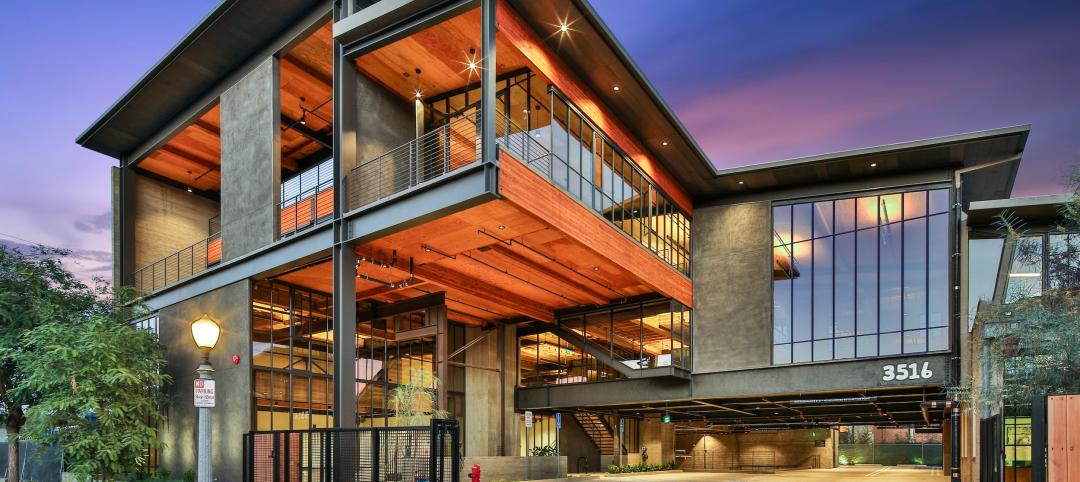When the Willis Tower (still called the Sears Tower by some of the more intransigent Chicagoans) was completed back in 1974 it was known around the world as the tallest building on the planet. A title it held for almost 25 years. Since that time, however, the Willis Tower has seen building after building surpass it in height. So many buildings, in fact, that it is no longer even in the top 10.
Not only have numerous buildings around the world passed the Willis Tower in height, but Chicago’s tallest building has also remained relatively static in terms of renovations and modernizations. A new $500 million investment, however, will change its somewhat outdated appearance and amenity selection in a big way. The renovation project will transform the tower and reinforce its position as a civic destination and a premier workplace with unprecedented office amenities and unique retail and entertainment experiences, the building’s owner, Blackstone, says in a release.
460,000 sf of existing space within Willis Tower will be reconfigured as part of the transformation. This includes 150,000 sf of space that will be turned into amenities available exclusively for tenants, such as a full-service fitness center, tenant lounges, private event space, and concierge services. 300,000 sf of retail, dining, and entertainment space will be added to the base of the tower and a new 30,000-sf outdoor deck and garden space will also be included. Blackstone promises the new retail and entertainment options will attract first-to-market restaurants and the best local boutiques and global brands.
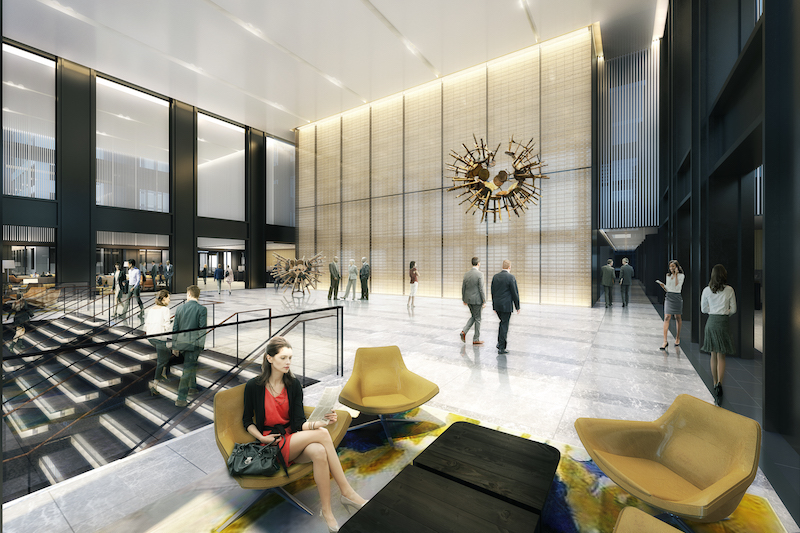 Office lobby. Rendering courtesy of Blackstone and Equity Office.
Office lobby. Rendering courtesy of Blackstone and Equity Office.
Additionally, a new three-story transparent, glass structure will be set atop the existing stone plaza to create a more welcoming environment for visitors. But every action has an equal and opposite reaction, and below the three-story glass façade will exist three subterranean floors organized around a three-story winter garden. Above the garden will be a glass skylight that provides views of all 110 floors. The new design will set the Willis Tower free from the base it sits atop and reconnect the building with the urban streetscape.
Moving up from the building’s lower floors, the 103rd floor Skydeck Chicago experience will also be enhanced as part of the project. The Skydeck renovations will focus on creating a world class, one-of-a-kind entertainment experience for the 1.7 million national and international visitors that make the trip to the top of the tower annually.
Blackstone estimates the transformation of the tower, which is expected to begin this month, will create 2,500 jobs. Gensler is the architect for the project with Gonzalez Architects handling the design work for the tenant-only office amenities. Hetzel Design will oversee the design concepts for the Skydeck renovations while Turner Clayco will oversee construction.
See Also: Willis Tower elevators receive upgrade as part of $500 million update
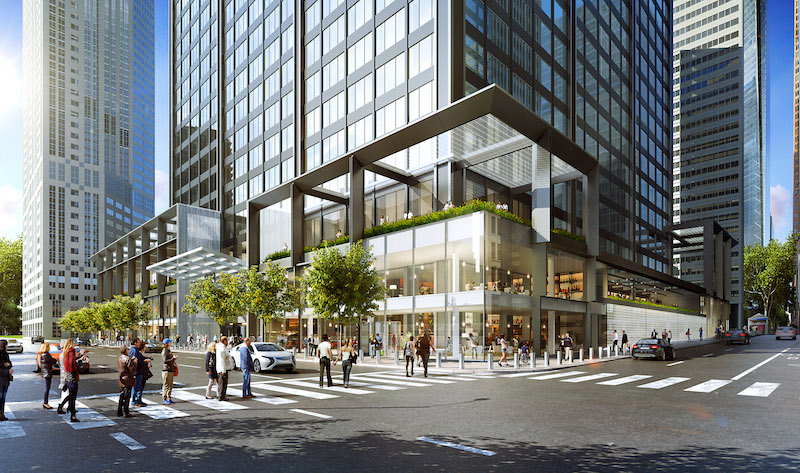 Rendering courtesy of Blackstone and Equity Office.
Rendering courtesy of Blackstone and Equity Office.
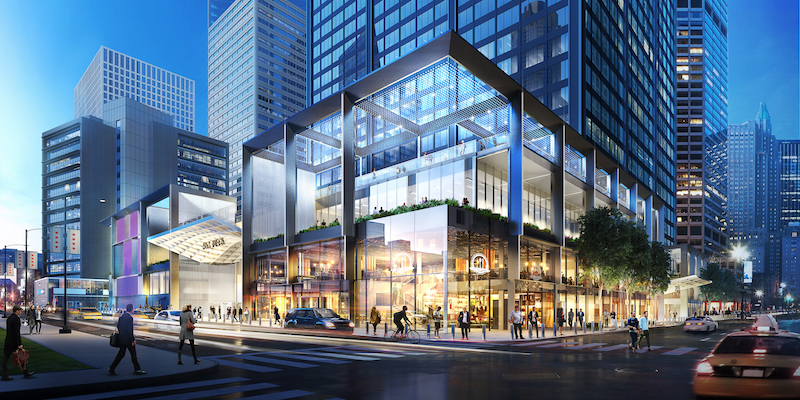 Rendering courtesy of Blackstone and Equity Office.
Rendering courtesy of Blackstone and Equity Office.
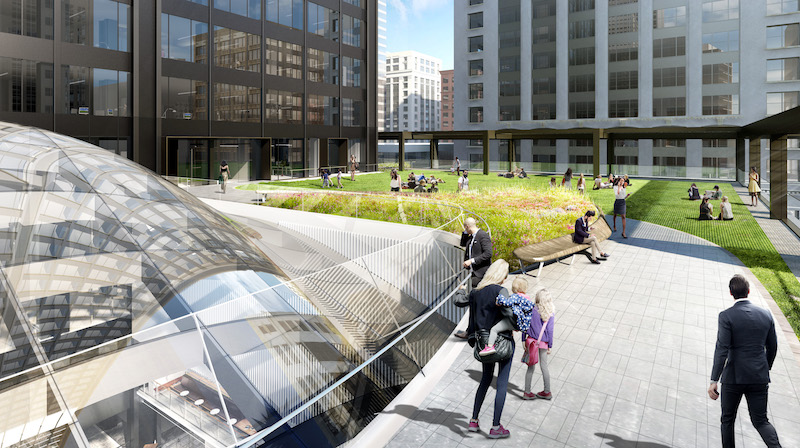 Rendering courtesy of Blackstone and Equity Office.
Rendering courtesy of Blackstone and Equity Office.
Rendering courtesy of Blackstone and Equity Office.
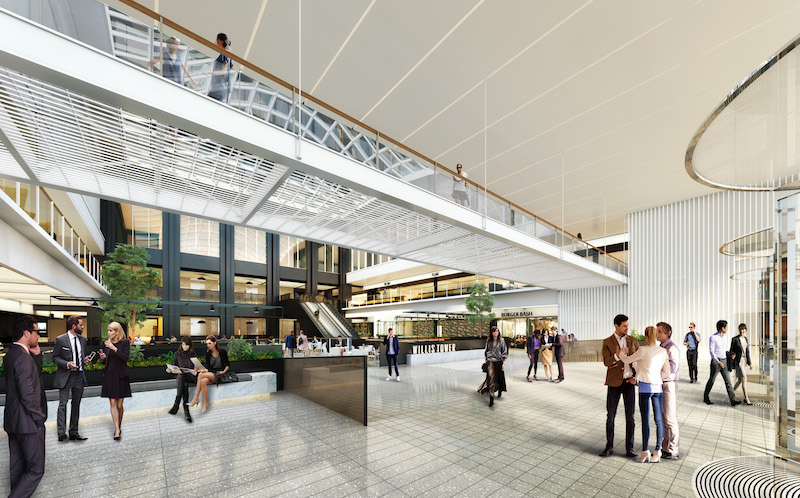 Winter garden entrance. Rendering courtesy of Blackstone and Equity Office.
Winter garden entrance. Rendering courtesy of Blackstone and Equity Office.
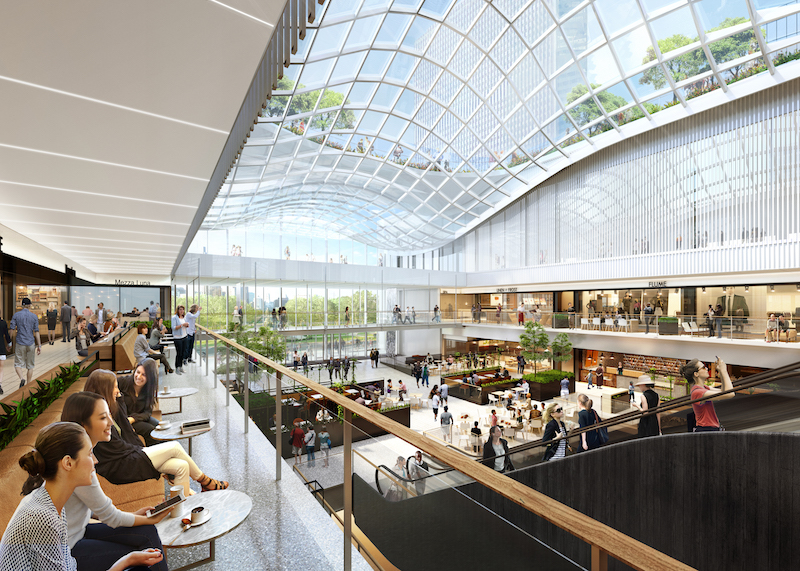 Winter garden skylight. Rendering courtesy of Blackstone and Equity Office.
Winter garden skylight. Rendering courtesy of Blackstone and Equity Office.
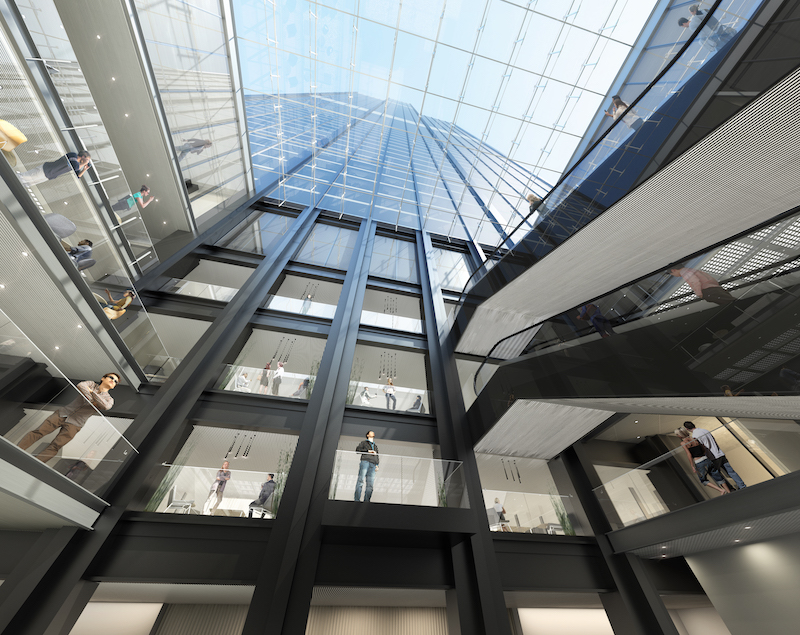 Tower view from winter garden. Rendering courtesy of Blackstone and Equity Office.
Tower view from winter garden. Rendering courtesy of Blackstone and Equity Office.
Update
EQ Office, the U.S. office portfolio company wholly owned by Blackstone’s real estate funds, recently revealed more information about the $500 million Willis Tower project along with updated renderings. The five-story retail, dining, and immersive-entertainment experience at the base of the Willis Tower will be called Catalog. The name is a reference to the Sears Roebuck Company, which developed and opened the Willis Tower, then the Sears Tower, in 1973.
Urbanspace, a food hall operator with locations in New York City and London, will anchor Catalog's food and beverage offerings. Urbanspace will occupy over 14,000 sf in Catalog, making it one of the largest retailers in the building.
See Also: Willis Tower upgrades antenna lighting
Catalog is part of the more than 300,000 square feet of new retail, dining, and entertainment space that will be available at the base of Willis Tower. The renovation plan also includes 150,000 of new space for tenant use within the building. Catalog is slated to open to the public in mid-2020.
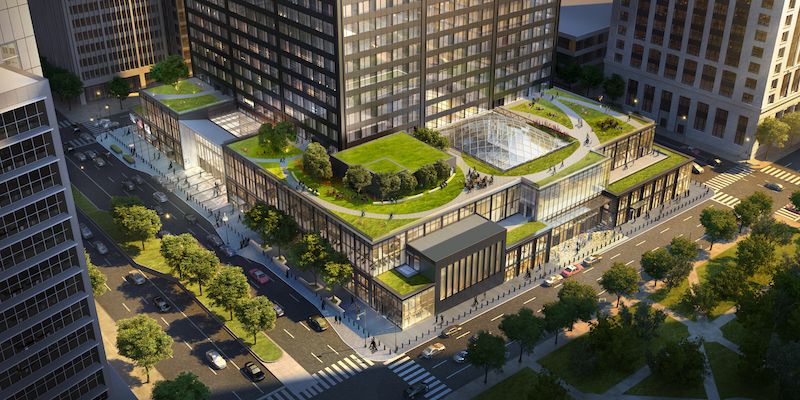 © EQ Office / Blackstone, courtesy of Gensler.
© EQ Office / Blackstone, courtesy of Gensler.
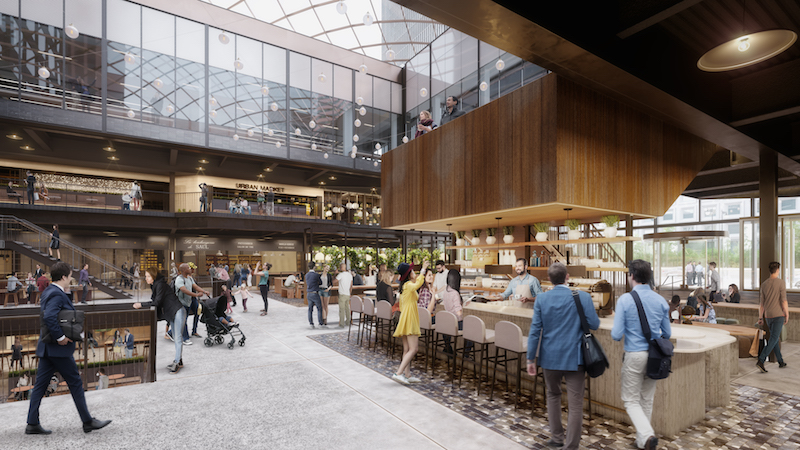 © EQ Office / Blackstone, courtesy of Gensler.
© EQ Office / Blackstone, courtesy of Gensler.
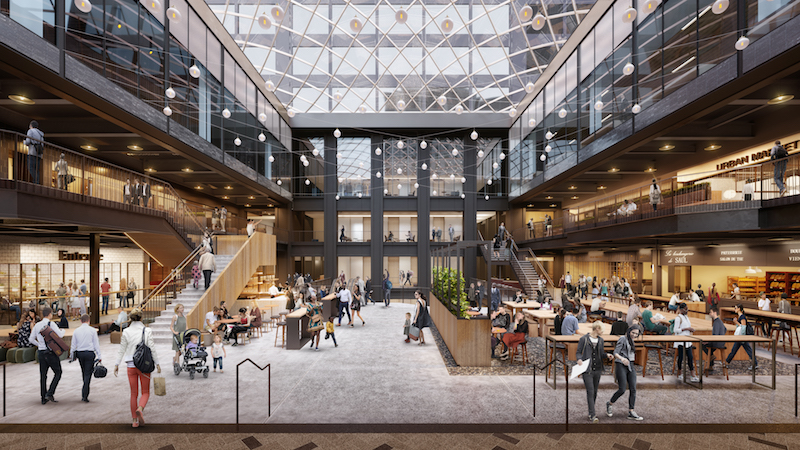 © EQ Office / Blackstone, courtesy of Gensler.
© EQ Office / Blackstone, courtesy of Gensler.
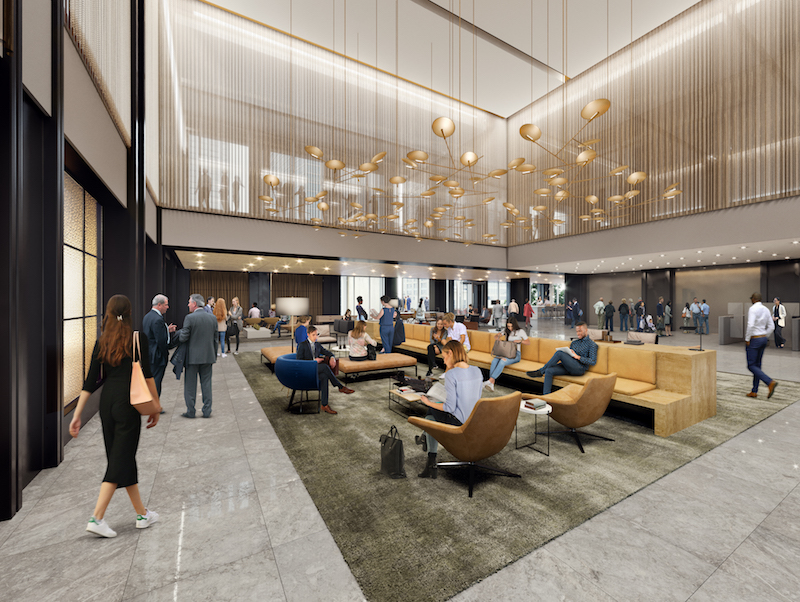 © EQ Office / Blackstone, courtesy of Gensler.
© EQ Office / Blackstone, courtesy of Gensler.
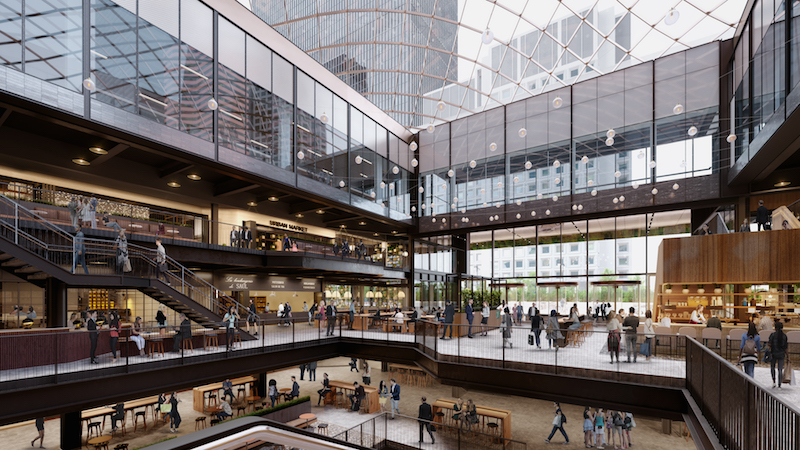 © EQ Office / Blackstone, courtesy of Gensler.
© EQ Office / Blackstone, courtesy of Gensler.
Related Stories
Adaptive Reuse | Jul 10, 2023
California updates building code for adaptive reuse of office, retail structures for housing
The California Building Standards Commission recently voted to make it easier to convert commercial properties to residential use. The commission adopted provisions of the International Existing Building Code (IEBC) that allow developers more flexibility for adaptive reuse of retail and office structures.
Office Buildings | Jun 28, 2023
When office-to-residential conversion works
The cost and design challenges involved with office-to-residential conversions can be daunting; designers need to devise creative uses to fully utilize the space.
Resiliency | Jun 14, 2023
HUD offers $4.8 billion in funding for green and resilient building retrofit projects
The Department of Housing and Urban Development (HUD) recently released guidelines for its Green and Resilient Retrofit Program (GRRP) that has $4.8 billion for funding green projects.
Energy-Efficient Design | Jun 5, 2023
Implementing an ‘asset drawdown strategy’ for site decarbonization
Solidifying a decarbonization plan via an “asset drawdown strategy” that carefully considers both capital and operating costs represents a game-changing opportunity for existing properties to compete with new projects.
K-12 Schools | Jun 5, 2023
How to achieve cost-effective kindergarten classrooms
Educational architect Robin Randall shares realistic advice about the challenges of adding developmentally appropriate, play-based kindergarten classrooms while respecting budget limitations.
Reconstruction & Renovation | May 26, 2023
Boulder, Colo., puts sustainable deconstruction policy into action
Three quarters of a closed hospital’s building materials and equipment are being reused for new construction, or resold.
Sponsored | Building Enclosure Systems | May 16, 2023
4 steps to a better building enclosure
Dividing the outside environment from the interior, the building enclosure is one of the most important parts of the structure. The enclosure not only defines the building’s aesthetic, but also protects occupants from the elements and facilitates a comfortable, controlled climate. With dozens of components comprising the exterior assemblies, from foundation to cladding to roof, figuring out which concerns to address first can be daunting.
Multifamily Housing | May 16, 2023
Legislators aim to make office-to-housing conversions easier
Lawmakers around the country are looking for ways to spur conversions of office space to residential use.cSuch projects come with challenges such as inadequate plumbing, not enough exterior-facing windows, and footprints that don’t easily lend themselves to residential use. These conditions raise the cost for developers.
Sustainability | May 11, 2023
Let's build toward a circular economy
Eric Corey Freed, Director of Sustainability, CannonDesign, discusses the values of well-designed, regenerative buildings.
Office Buildings | May 4, 2023
In Southern California, a former industrial zone continues to revitalize with an award-winning office property
In Culver City, Calif., Del Amo Construction, a construction company based in Southern California, has completed the adaptive reuse of 3516 Schaefer St, a new office property. 3516 Schaefer is located in Culver City’s redeveloped Hayden Tract neighborhood, a former industrial zone that has become a technology and corporate hub.


