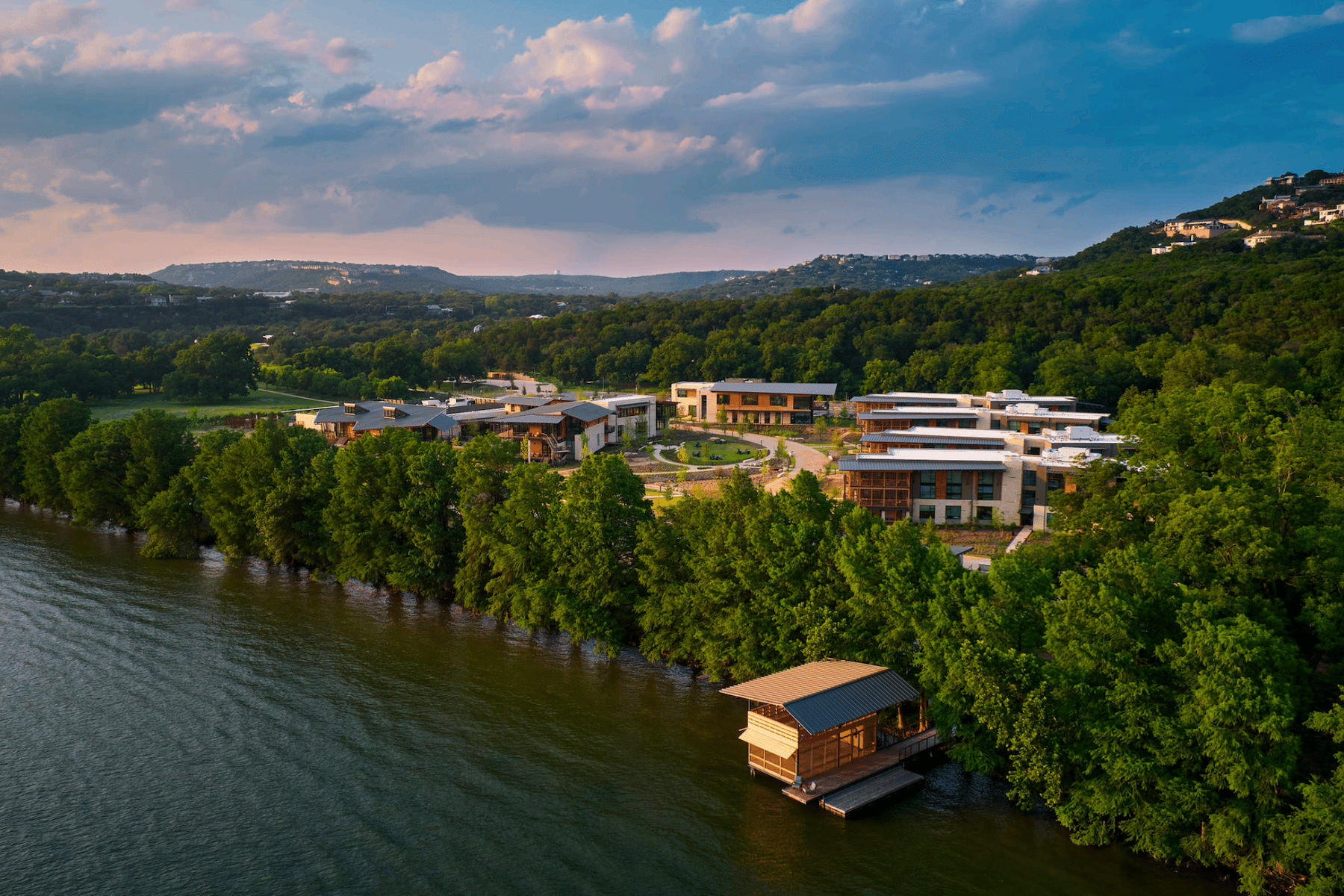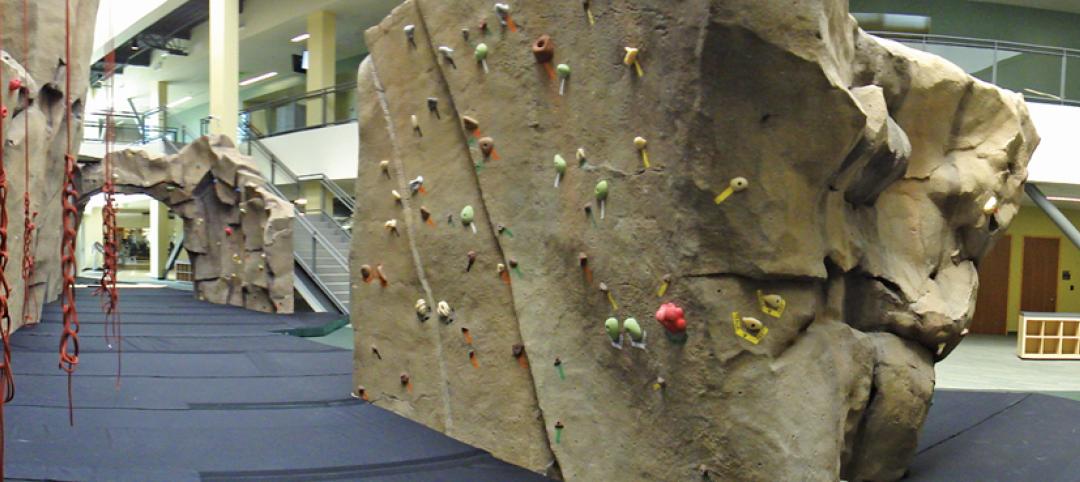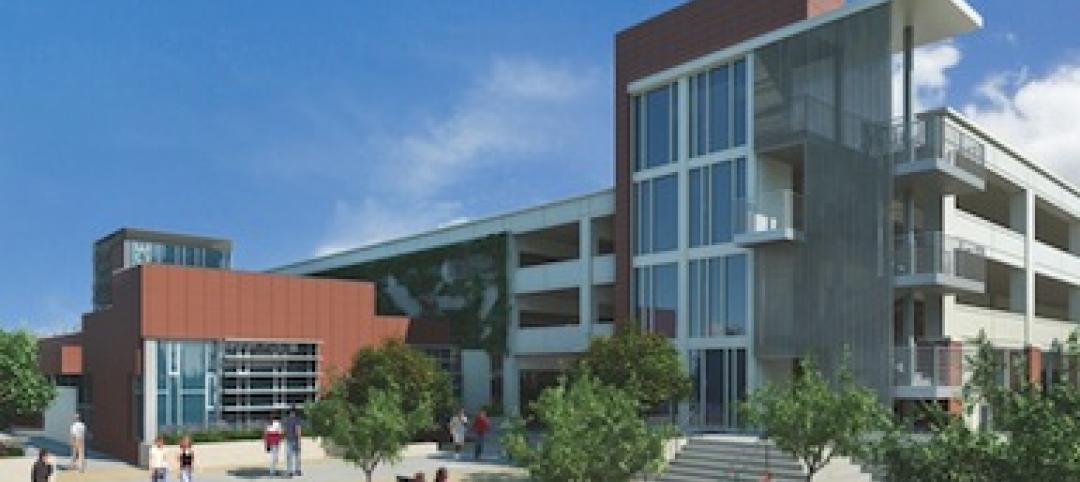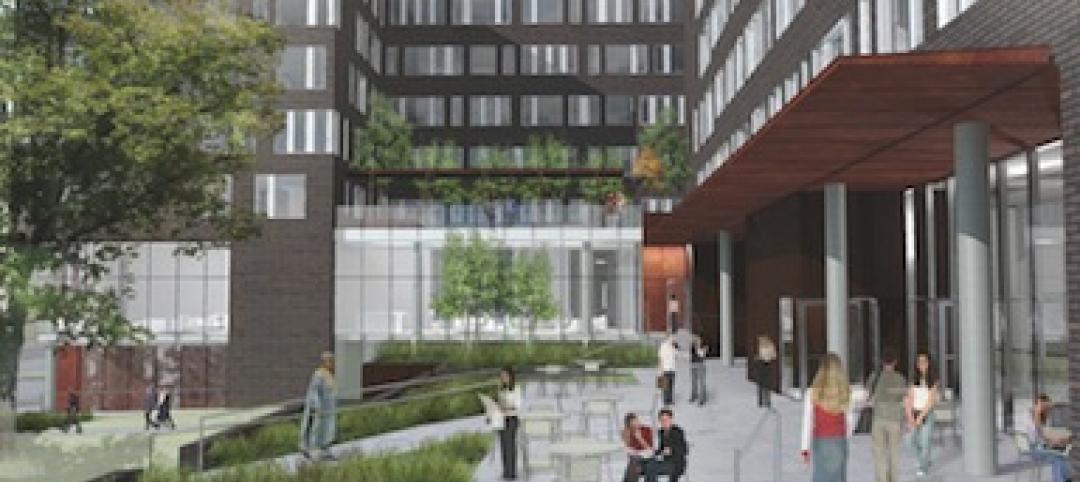A first-of-its-kind facility for public schools in Texas, the Holdsworth Center serves as a retreat for public educators, supporting reflection and dialogue. On the shores of the state capital’s Lake Austin, the 44-acre, $200 million leadership-development center includes 15 buildings of 173,000 square feet, while also connecting users with the native landscape.
Lake|Flato’s design was informed by the belief that teachers deserve a healthy setting that supports connection and growth for their professional development and for the next generation’s benefit. Holdsworth Center, which opened in 2021, “was built as a gift for hardworking educators who deserve world-class professional development opportunities that rival what CEOs and business executives experience,” according to a statement by Lake|Flato.
With building views focusing on the lake, the project brings together landscape and buildings with state-of-the-art classrooms, a 300-person lecture space, an open-air amphitheater, walking trails and recreation areas, 186 rooms for overnight stays, and a two-story dock classroom. Parking is placed near the main entry, encouraging visitors to walk among the various trails, buildings, and central commons. To promote health and wellness, 84% of the site is dedicated to open spaces that also support water, wildlife, and ecological conservation. Throughout the campus, deep overhangs and shaded porches evoke traditional Texas lake houses.
When not used by educators, the Holdsworth Center serves as a private event and meeting space for rent, with proceeds supporting the Center’s mission.
On the Building Team:
Owner: The Holdsworth Center (owner), Square One (owner’s representative)
Design architect: Lake|Flato Architects
Architect of record: Lake|Flato Architects
Interior designer: Looney & Associates
Landscape architect: Ten Eyck Landscape Architects
MEP engineer: Integral Group
Structural engineer: Architectural Engineers Collaborative
General contractor/construction manager: The Beck Group
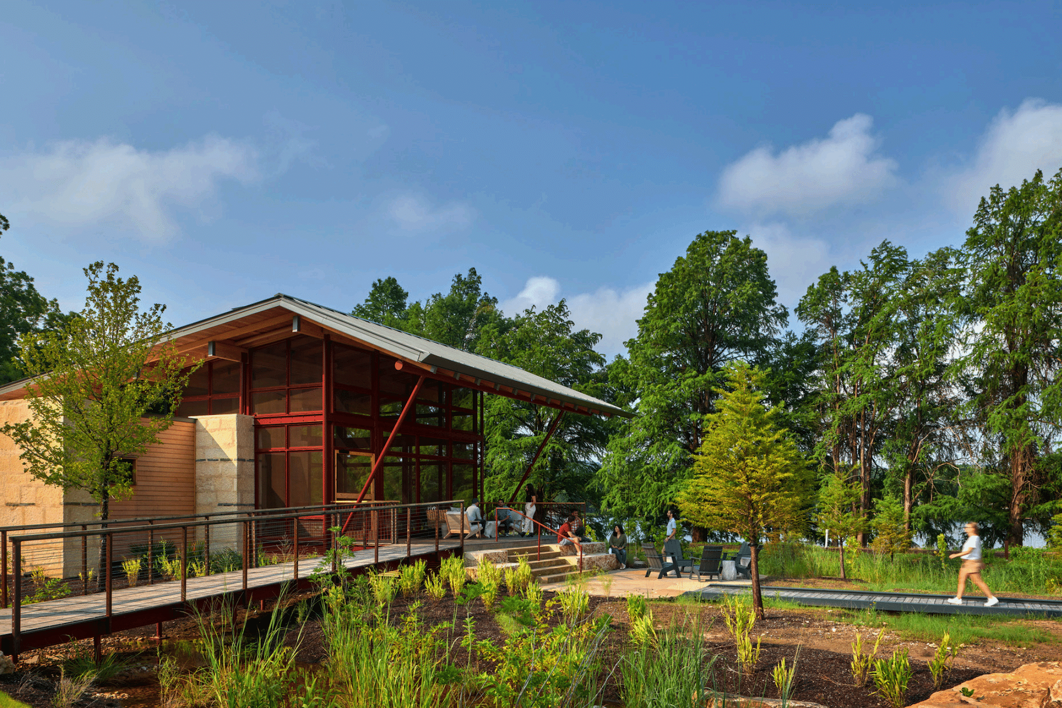
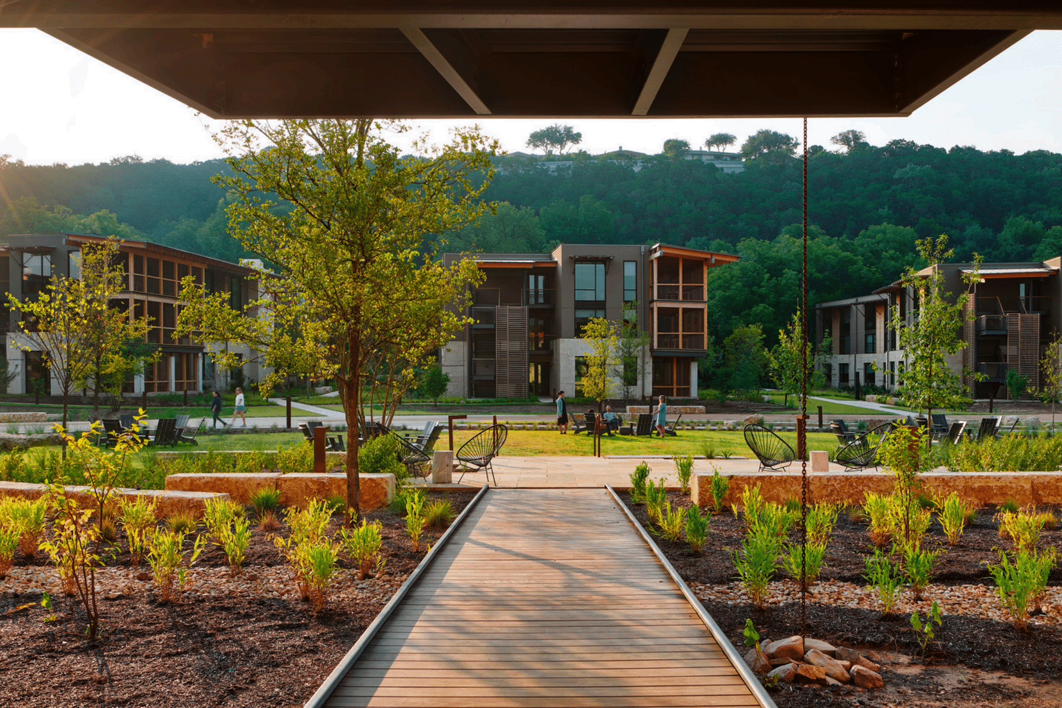
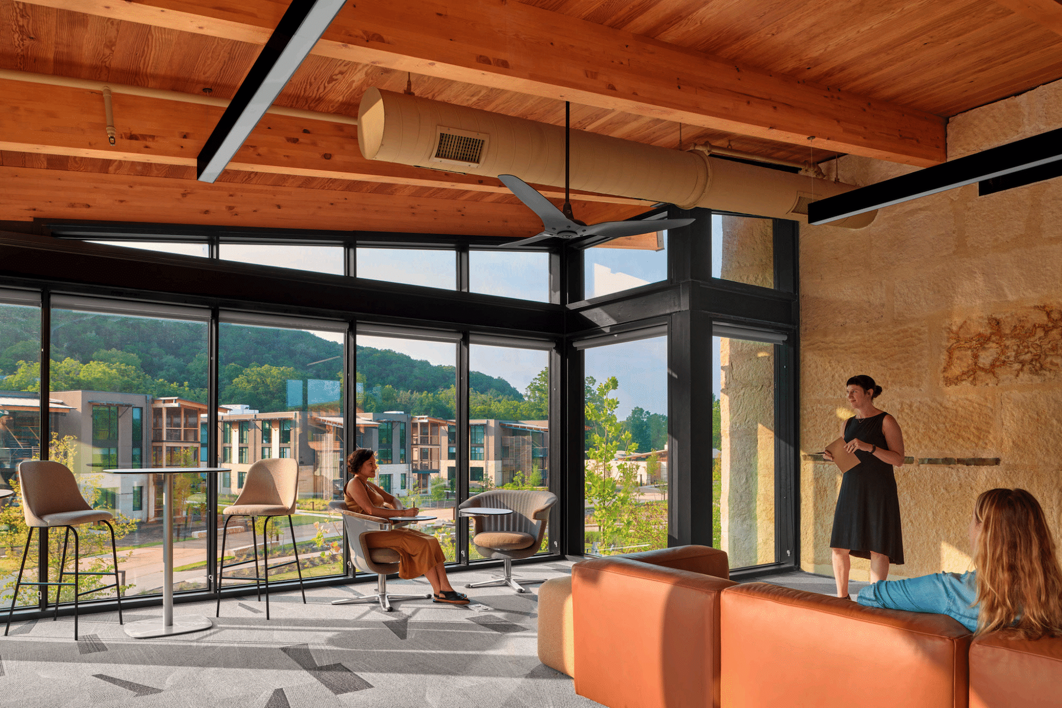
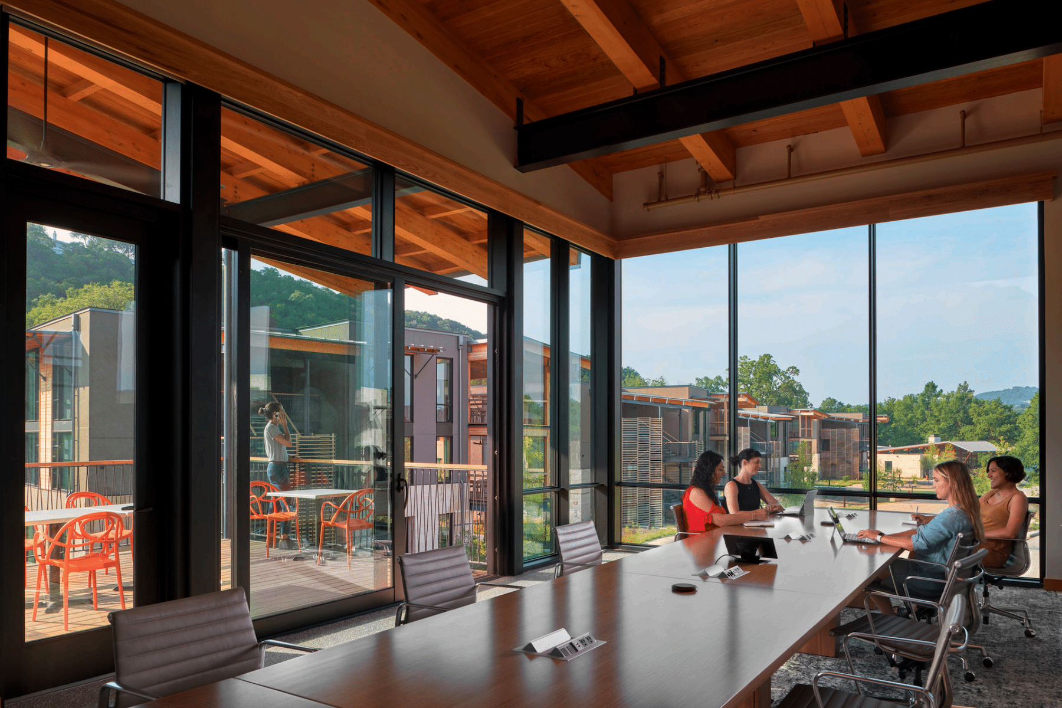
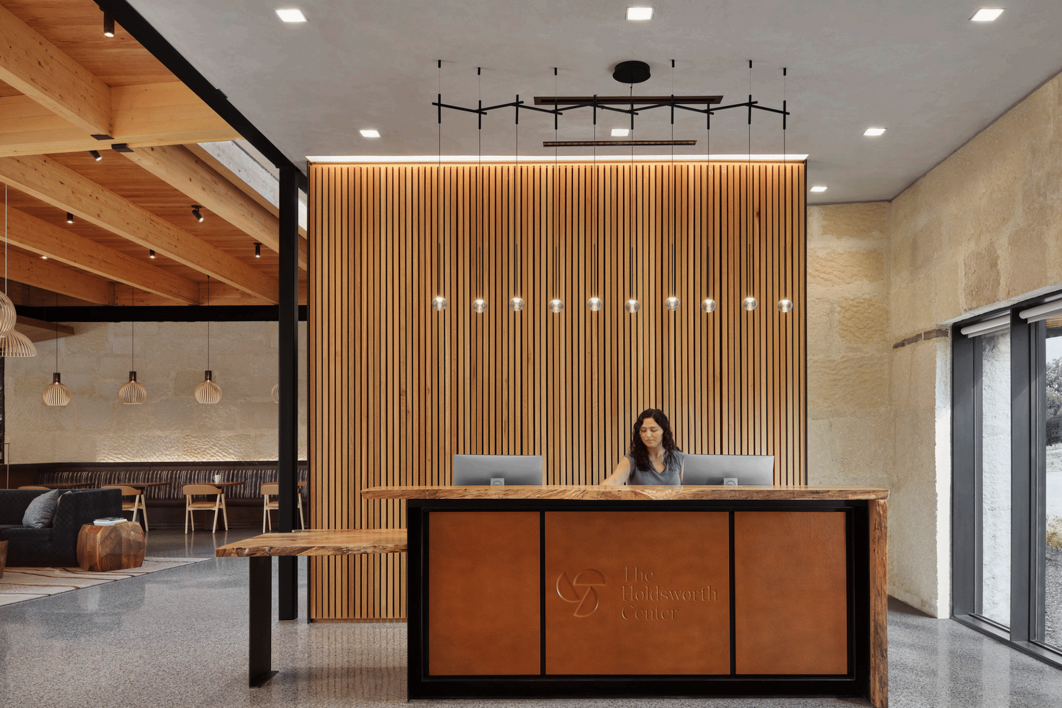
Related Stories
| Sep 16, 2010
Green recreation/wellness center targets physical, environmental health
The 151,000-sf recreation and wellness center at California State University’s Sacramento campus, called the WELL (for “wellness, education, leisure, lifestyle”), has a fitness center, café, indoor track, gymnasium, racquetball courts, educational and counseling space, the largest rock climbing wall in the CSU system.
| Sep 13, 2010
Community college police, parking structure targets LEED Platinum
The San Diego Community College District's $1.555 billion construction program continues with groundbreaking for a 6,000-sf police substation and an 828-space, four-story parking structure at San Diego Miramar College.
| Sep 13, 2010
Campus housing fosters community connection
A 600,000-sf complex on the University of Washington's Seattle campus will include four residence halls for 1,650 students and a 100-seat cafe, 8,000-sf grocery store, and conference center with 200-seat auditorium for both student and community use.
| Sep 13, 2010
'A Model for the Entire Industry'
How a university and its Building Team forged a relationship with 'the toughest building authority in the country' to bring a replacement hospital in early and under budget.
| Sep 13, 2010
Committed to the Core
How a forward-looking city government, a growth-minded university, a developer with vision, and a determined Building Team are breathing life into downtown Phoenix.
| Sep 13, 2010
College Sets Its Sights on a Difficult Site
Looking to expand within Boston's famed Longwood Medical Area, the Massachusetts College of Pharmacy and Health Sciences took a chance on an awkward site with a prestigious address and vocal neighbors.


