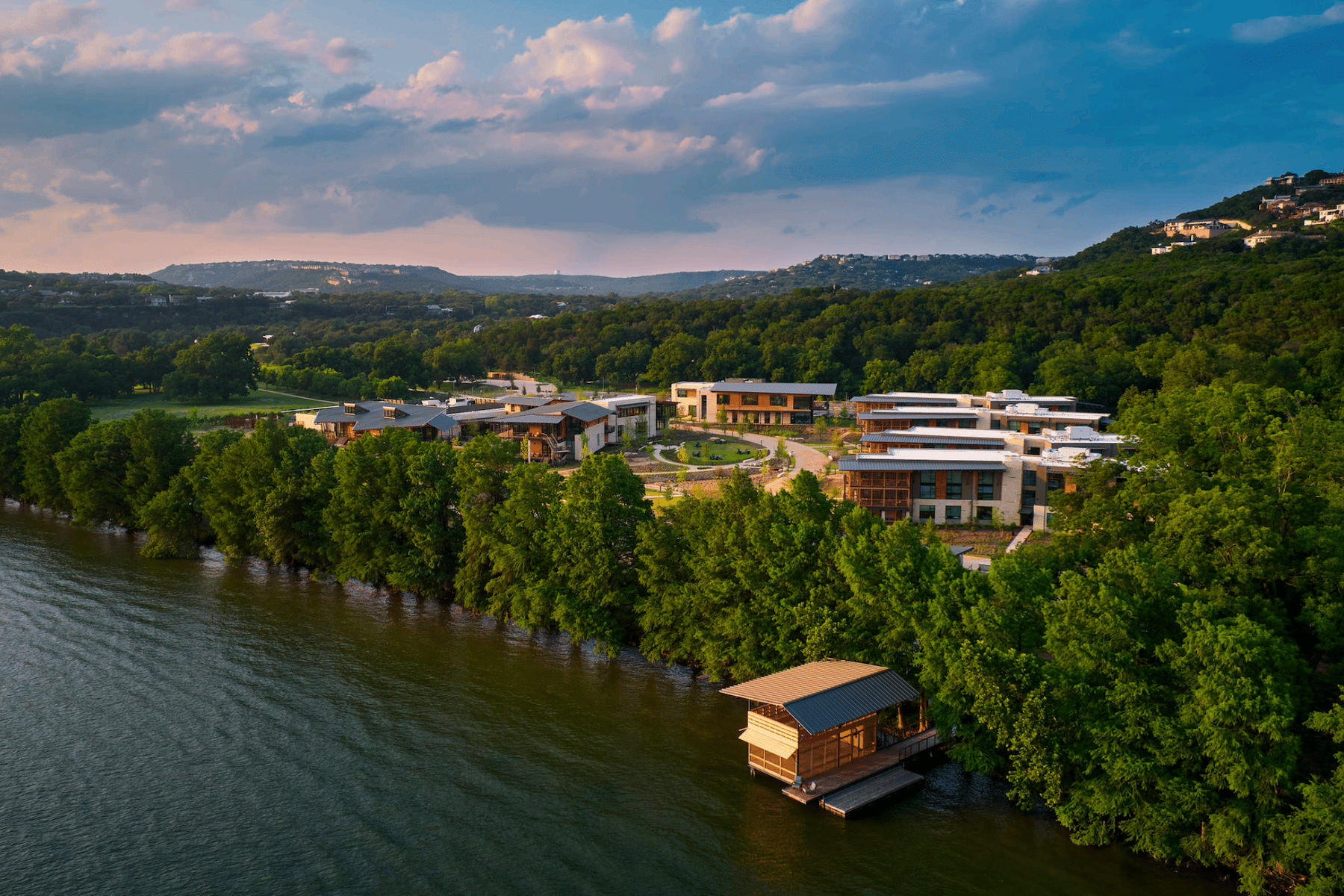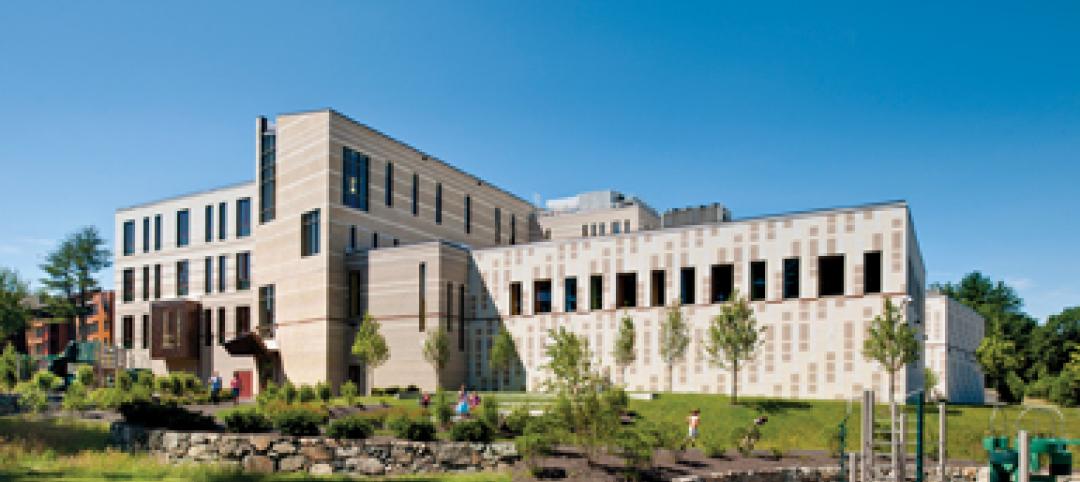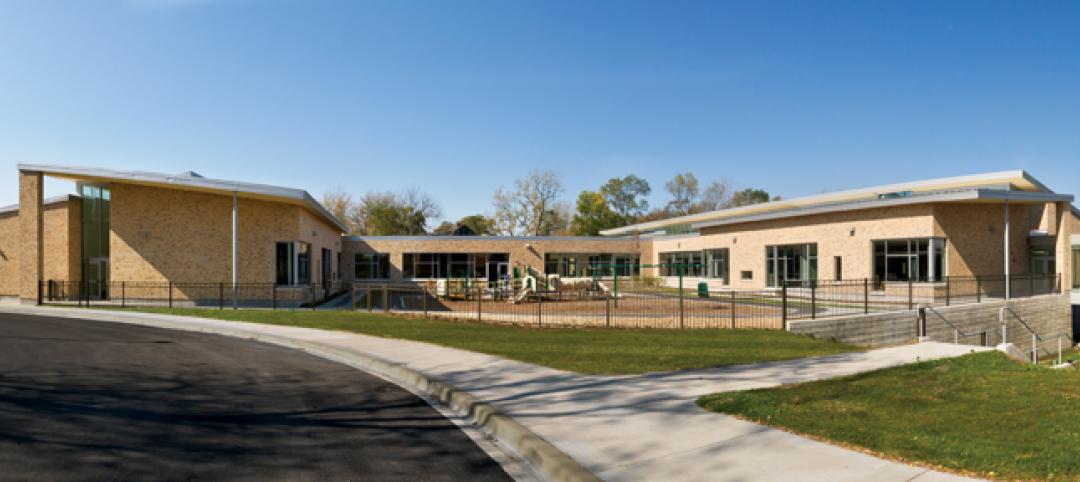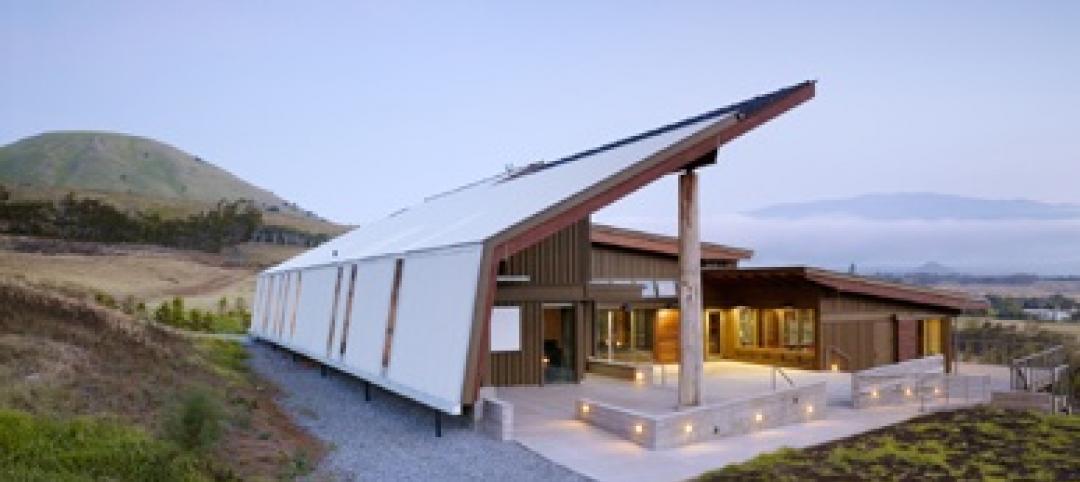A first-of-its-kind facility for public schools in Texas, the Holdsworth Center serves as a retreat for public educators, supporting reflection and dialogue. On the shores of the state capital’s Lake Austin, the 44-acre, $200 million leadership-development center includes 15 buildings of 173,000 square feet, while also connecting users with the native landscape.
Lake|Flato’s design was informed by the belief that teachers deserve a healthy setting that supports connection and growth for their professional development and for the next generation’s benefit. Holdsworth Center, which opened in 2021, “was built as a gift for hardworking educators who deserve world-class professional development opportunities that rival what CEOs and business executives experience,” according to a statement by Lake|Flato.
With building views focusing on the lake, the project brings together landscape and buildings with state-of-the-art classrooms, a 300-person lecture space, an open-air amphitheater, walking trails and recreation areas, 186 rooms for overnight stays, and a two-story dock classroom. Parking is placed near the main entry, encouraging visitors to walk among the various trails, buildings, and central commons. To promote health and wellness, 84% of the site is dedicated to open spaces that also support water, wildlife, and ecological conservation. Throughout the campus, deep overhangs and shaded porches evoke traditional Texas lake houses.
When not used by educators, the Holdsworth Center serves as a private event and meeting space for rent, with proceeds supporting the Center’s mission.
On the Building Team:
Owner: The Holdsworth Center (owner), Square One (owner’s representative)
Design architect: Lake|Flato Architects
Architect of record: Lake|Flato Architects
Interior designer: Looney & Associates
Landscape architect: Ten Eyck Landscape Architects
MEP engineer: Integral Group
Structural engineer: Architectural Engineers Collaborative
General contractor/construction manager: The Beck Group
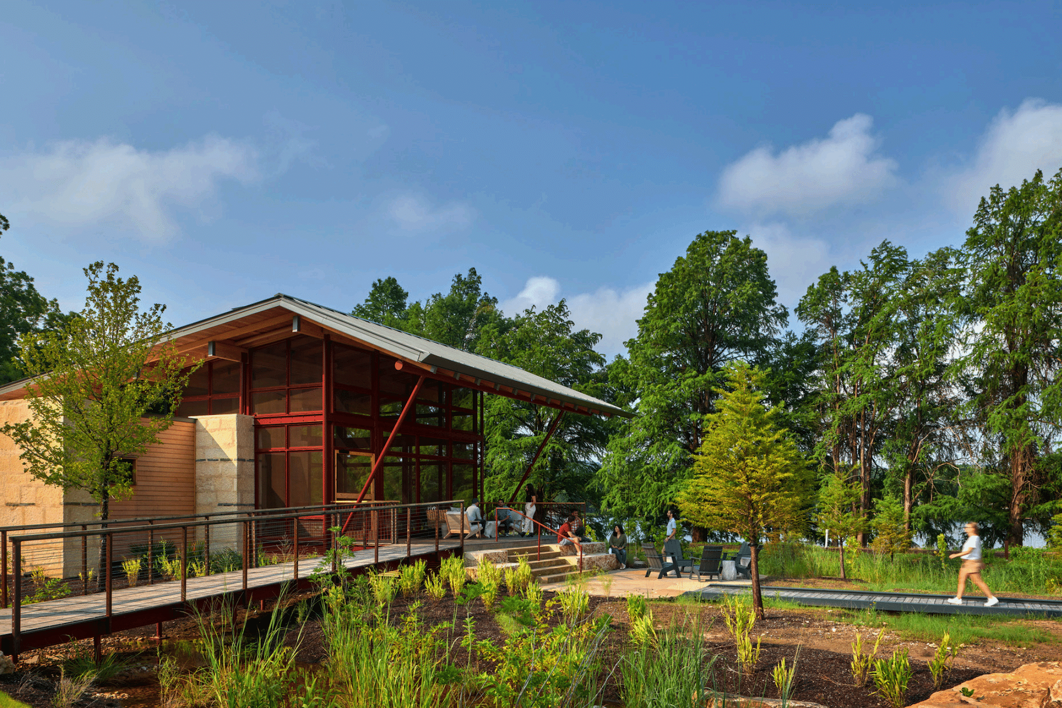
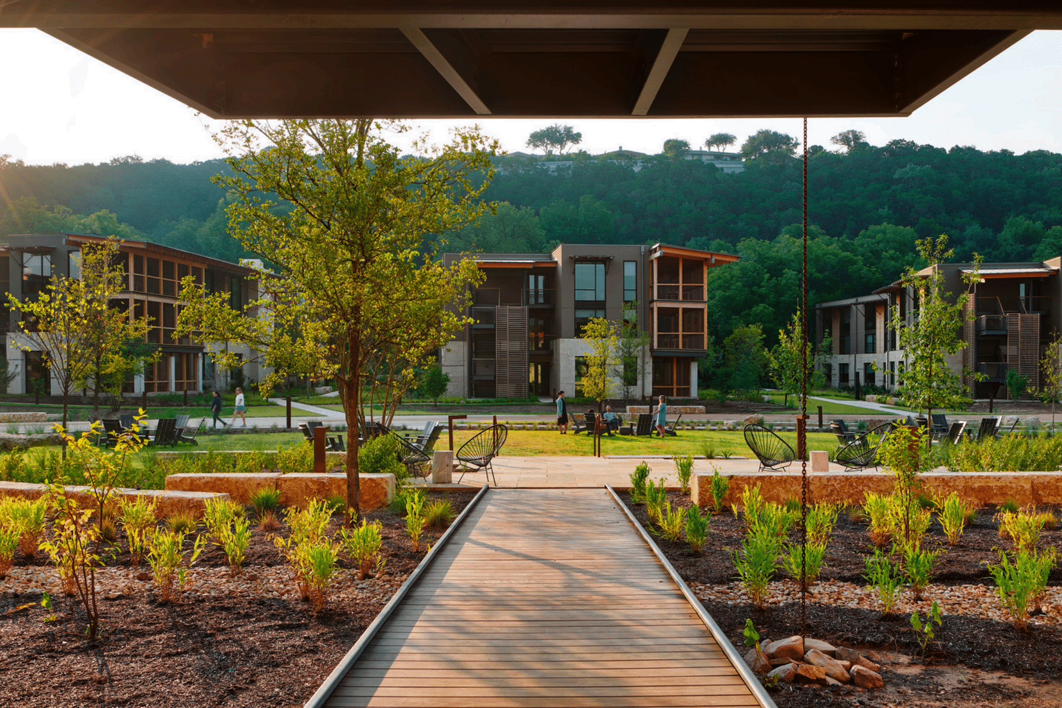
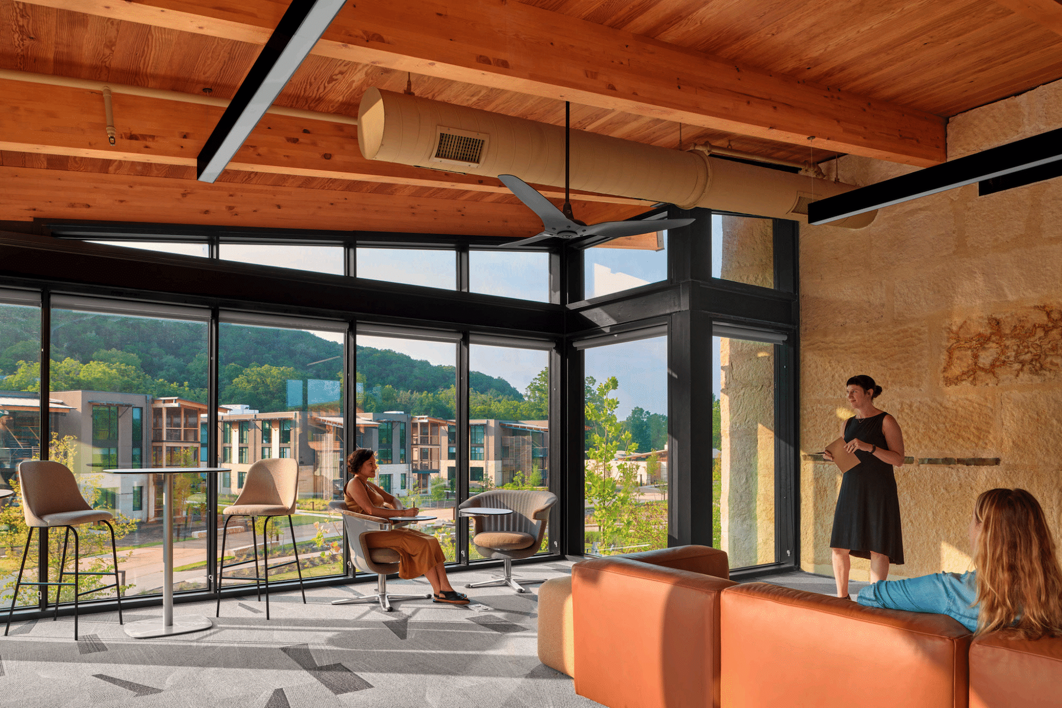
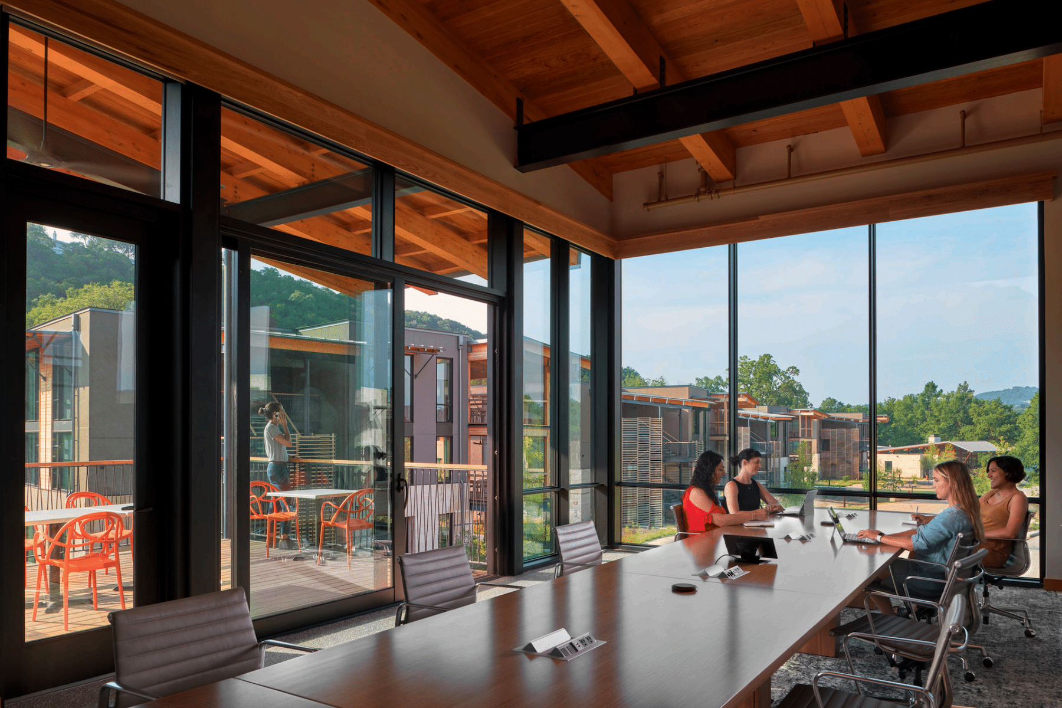
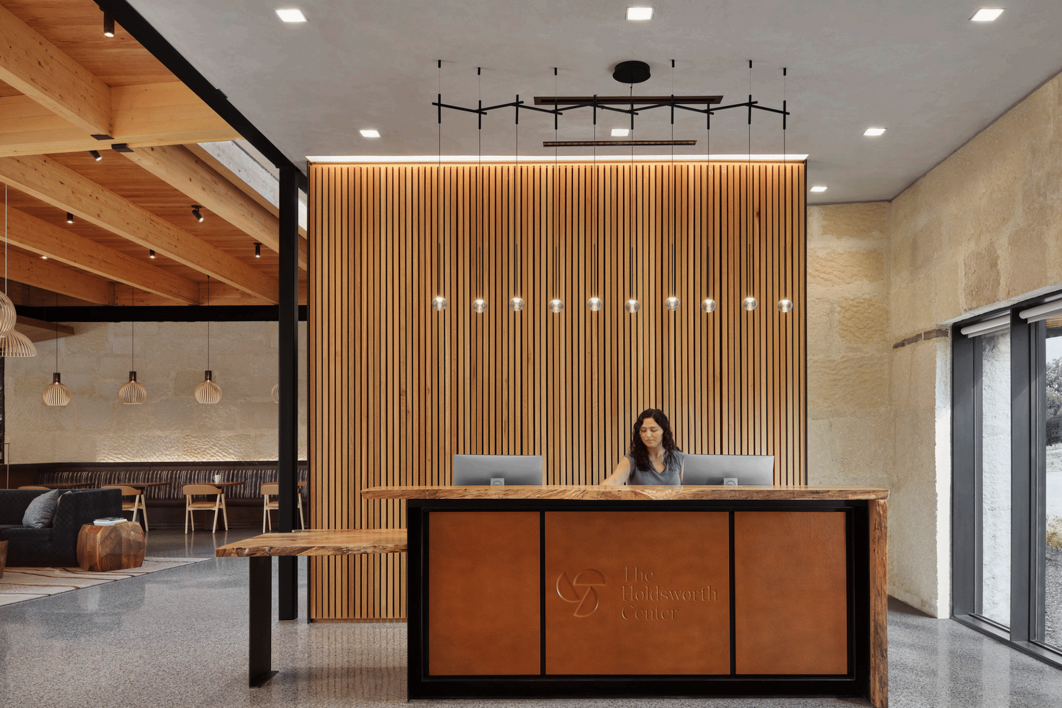
Related Stories
| May 18, 2011
Former Bronx railyard redeveloped as shared education campus
Four schools find strength in numbers at the new 2,310-student Mott Haven Campus in New York City. The schools—three high schools and a K-4 elementary school—coexist on the 6.5-acre South Bronx campus, which was once a railyard.
| May 18, 2011
Eco-friendly San Antonio school combines history and sustainability
The 113,000-sf Rolling Meadows Elementary School in San Antonio is the Judson Independent School District’s first sustainable facility, with green features such as vented roofs for rainwater collection and regionally sourced materials.
| May 18, 2011
New Reform Jewish Independent school opens outside Boston
The Rashi School, one of only 17 Reform Jewish independent schools in North American and Israel, opened a new $30 million facility on a 166-acre campus shared with the Hebrew SeniorLife community on the Charles River in Dedham, Mass.
| May 18, 2011
Addition provides new school for pre-K and special-needs kids outside Chicago
Perkins+Will, Chicago, designed the Early Learning Center, a $9 million, 37,000-sf addition to Barrington Middle School in Barrington, Ill., to create an easily accessible and safe learning environment for pre-kindergarten and special-needs students.
| May 18, 2011
Raphael Viñoly’s serpentine-shaped building snakes up San Francisco hillside
The hillside location for the Ray and Dagmar Dolby Regeneration Medicine building at the University of California, San Francisco, presented a challenge to the Building Team of Raphael Viñoly, SmithGroup, DPR Construction, and Forell/Elsesser Engineers. The 660-foot-long serpentine-shaped building sits on a structural framework 40 to 70 feet off the ground to accommodate the hillside’s steep 60-degree slope.
| May 18, 2011
One of Delaware’s largest high schools seeks LEED for Schools designation
The $82 million, 280,000-sf Dover (Del.) High School will have capacity for 1,800 students and feature a 900-seat theater, a 2,500-seat gymnasium, and a 5,000-seat football stadium.
| May 17, 2011
Sustainability tops the syllabus at net-zero energy school in Texas
Texas-based firm Corgan designed the 152,200-sf Lady Bird Johnson Middle School in Irving, Texas, with the goal of creating the largest net-zero educational facility in the nation, and the first in the state. The facility is expected to use 50% less energy than a standard school.
| May 16, 2011
USGBC and AIA unveil report for greening K-12 schools
The U.S. Green Building Council and the American Institute of Architects unveiled "Local Leaders in Sustainability: A Special Report from Sundance," which outlines a five-point national action plan that mayors and local leaders can use as a framework to develop and implement green schools initiatives.
| May 10, 2011
Greenest buildings: K-12 and commercial markets
Can you name the nation’s greenest K-12 school? How about the greenest commercial building? If you drew a blank, don’t worry because our friends at EarthTechling have all the information on those two projects. Check out the Hawai’i Preparatory Academy’s Energy Lab on the Big Island and Cascadia Green Building Council’s new Seattle headquarters.
| Apr 12, 2011
College of New Jersey facility will teach teachers how to teach
The College of New Jersey broke ground on its 79,000-sf School of Education building in Ewing, N.J.


