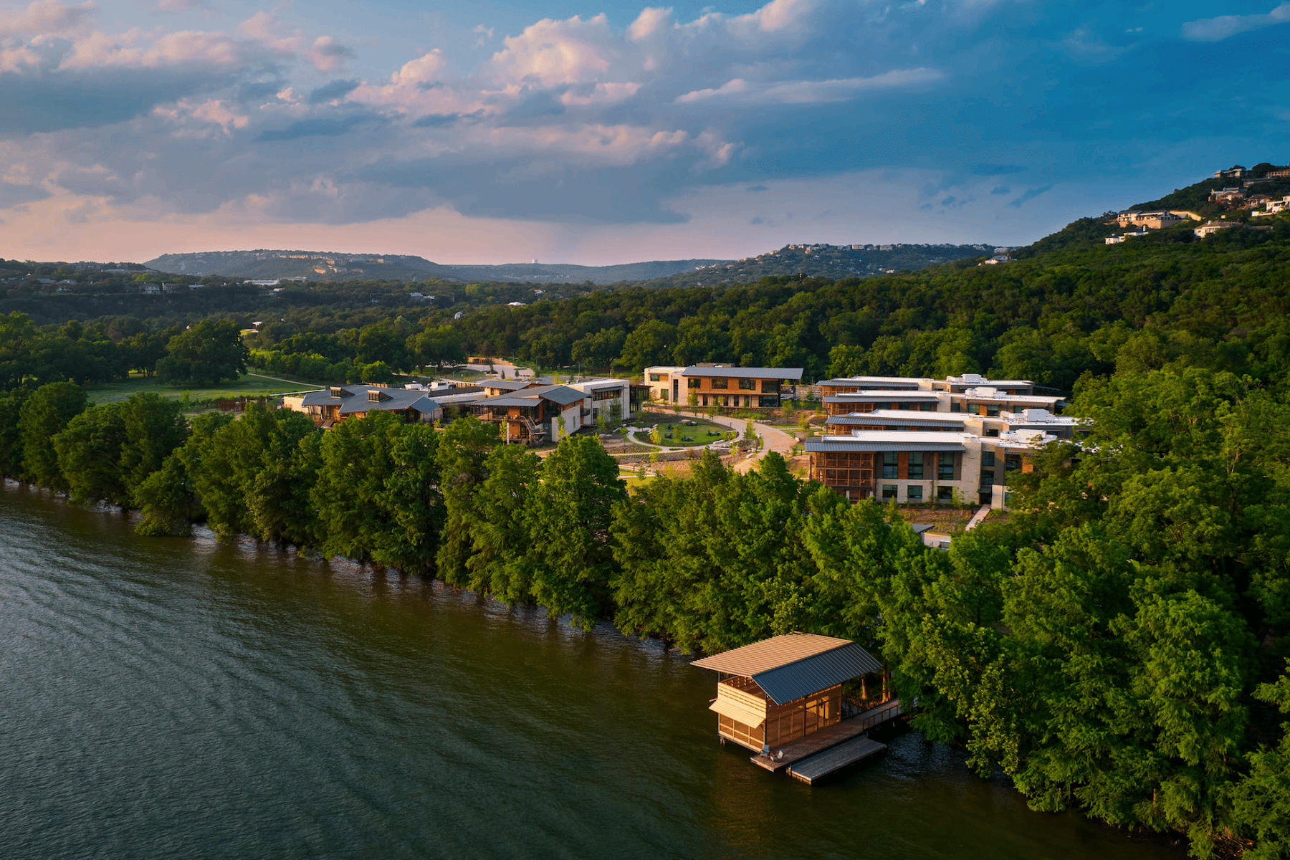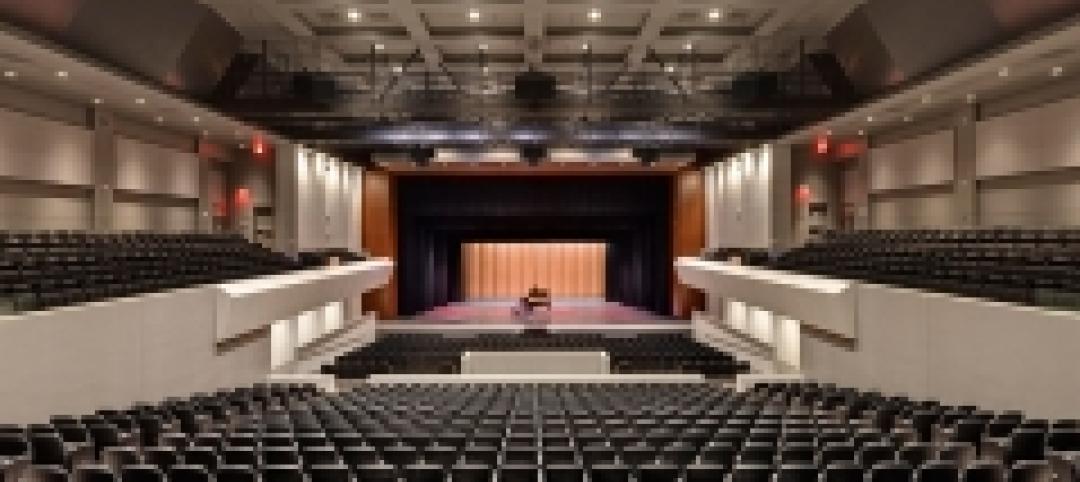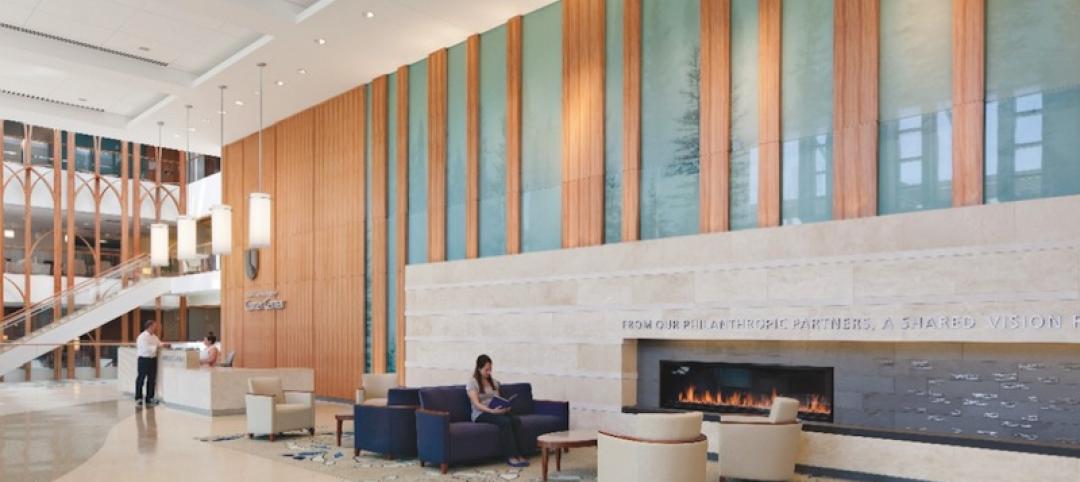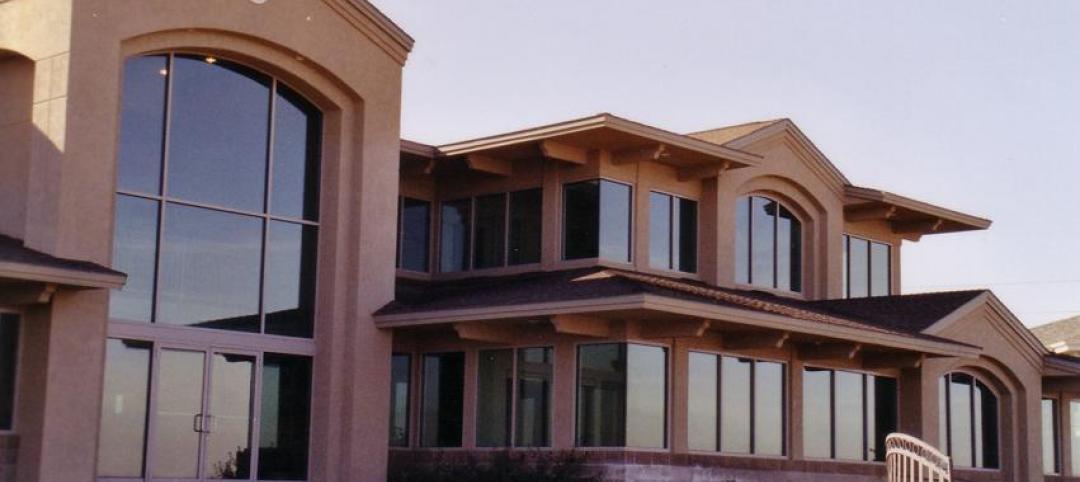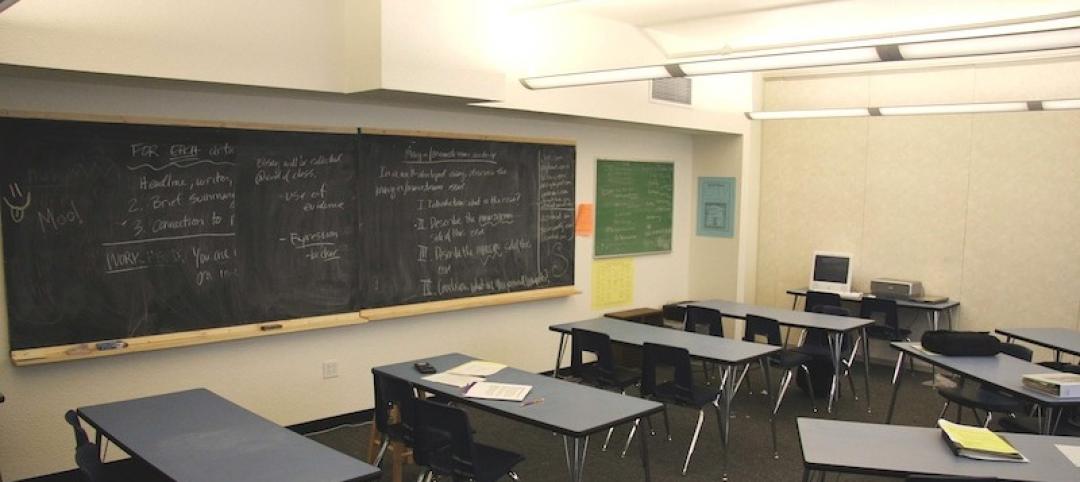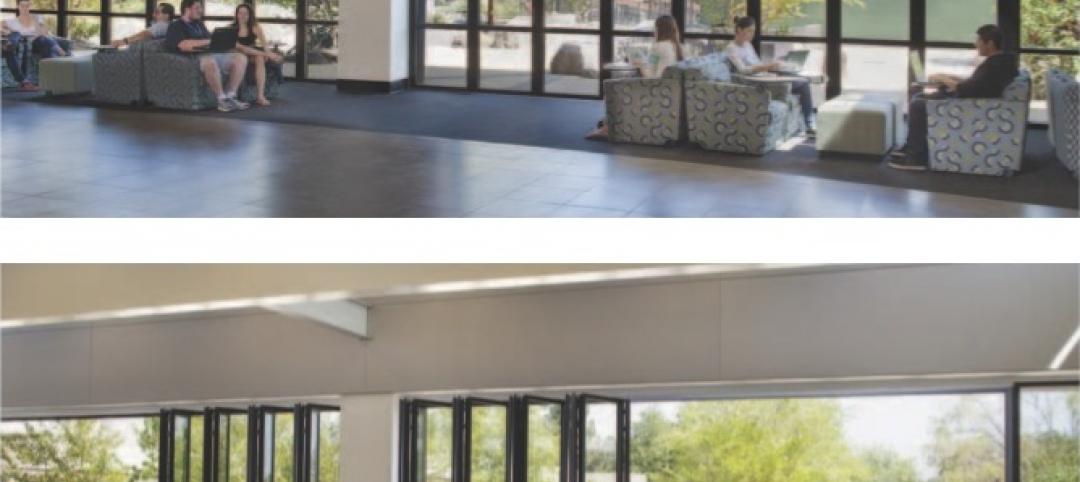A first-of-its-kind facility for public schools in Texas, the Holdsworth Center serves as a retreat for public educators, supporting reflection and dialogue. On the shores of the state capital’s Lake Austin, the 44-acre, $200 million leadership-development center includes 15 buildings of 173,000 square feet, while also connecting users with the native landscape.
Lake|Flato’s design was informed by the belief that teachers deserve a healthy setting that supports connection and growth for their professional development and for the next generation’s benefit. Holdsworth Center, which opened in 2021, “was built as a gift for hardworking educators who deserve world-class professional development opportunities that rival what CEOs and business executives experience,” according to a statement by Lake|Flato.
With building views focusing on the lake, the project brings together landscape and buildings with state-of-the-art classrooms, a 300-person lecture space, an open-air amphitheater, walking trails and recreation areas, 186 rooms for overnight stays, and a two-story dock classroom. Parking is placed near the main entry, encouraging visitors to walk among the various trails, buildings, and central commons. To promote health and wellness, 84% of the site is dedicated to open spaces that also support water, wildlife, and ecological conservation. Throughout the campus, deep overhangs and shaded porches evoke traditional Texas lake houses.
When not used by educators, the Holdsworth Center serves as a private event and meeting space for rent, with proceeds supporting the Center’s mission.
On the Building Team:
Owner: The Holdsworth Center (owner), Square One (owner’s representative)
Design architect: Lake|Flato Architects
Architect of record: Lake|Flato Architects
Interior designer: Looney & Associates
Landscape architect: Ten Eyck Landscape Architects
MEP engineer: Integral Group
Structural engineer: Architectural Engineers Collaborative
General contractor/construction manager: The Beck Group
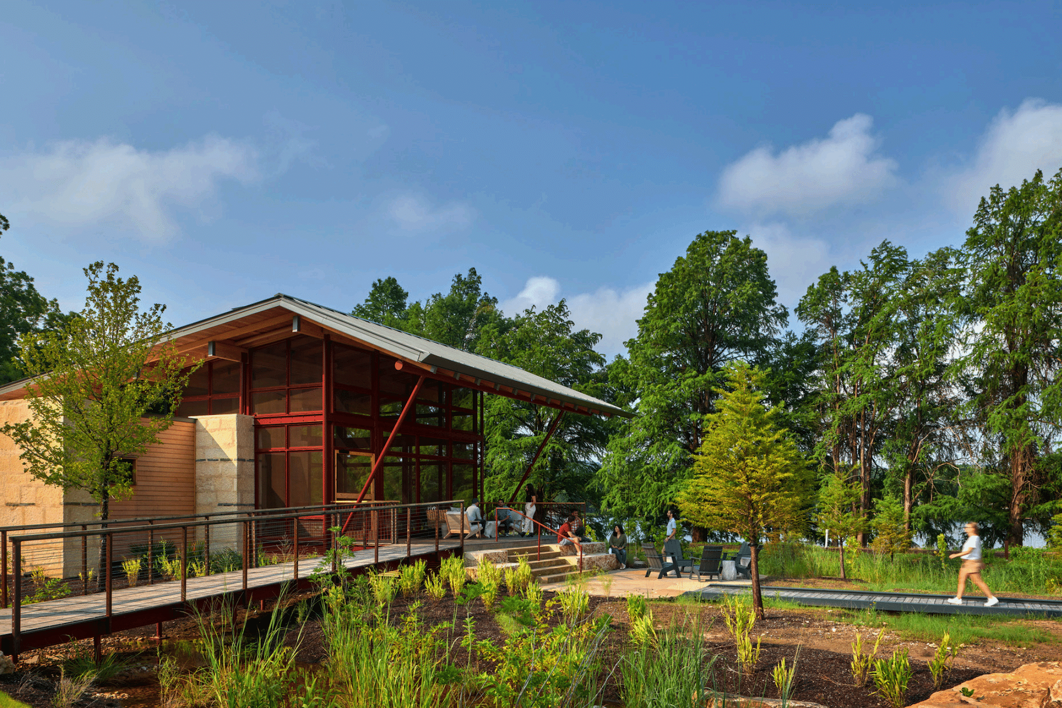
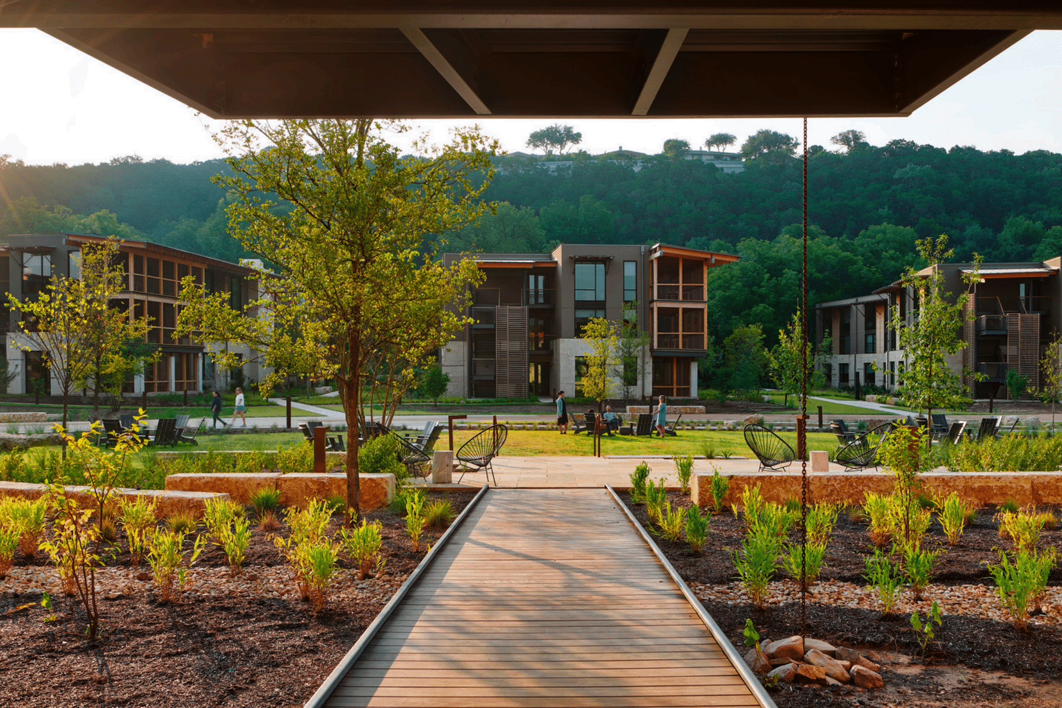
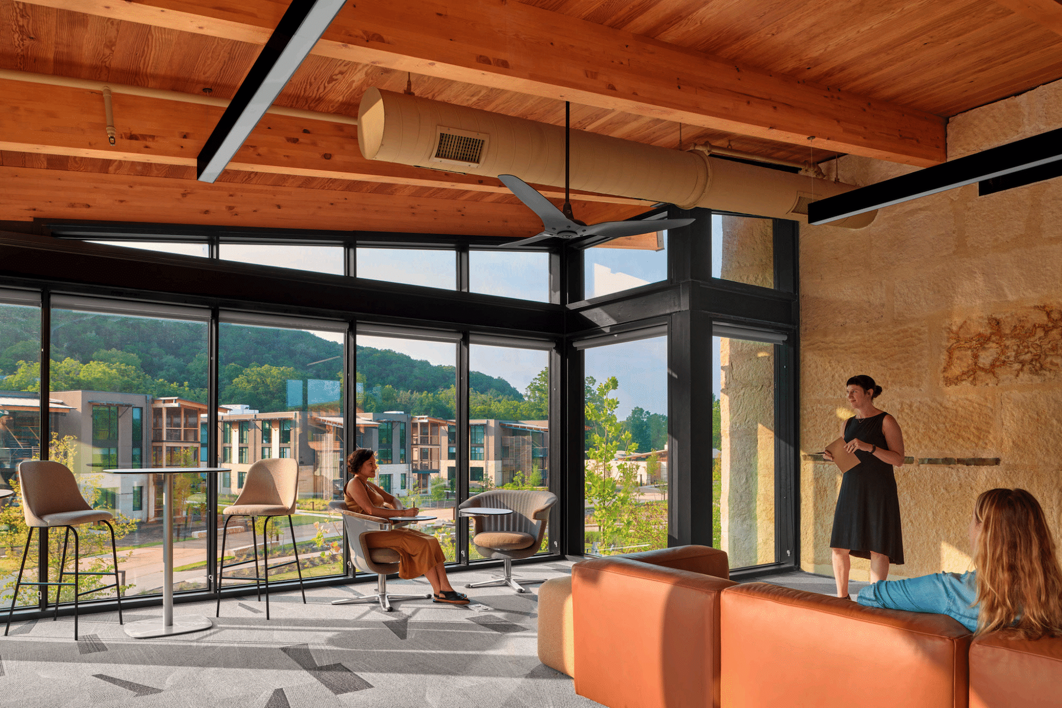
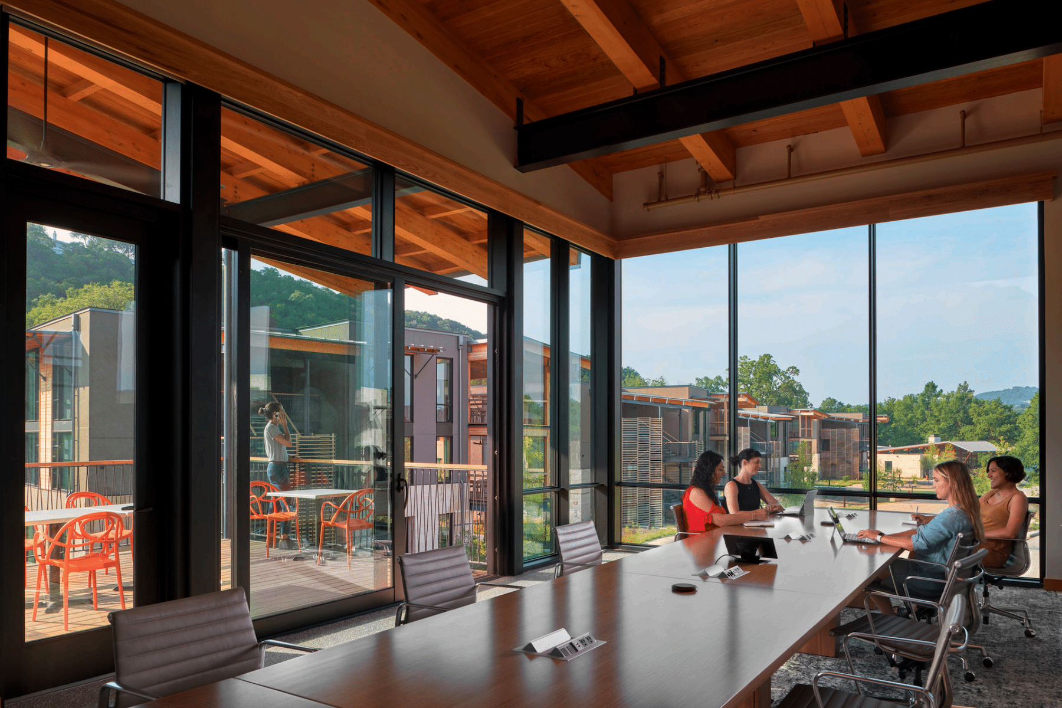
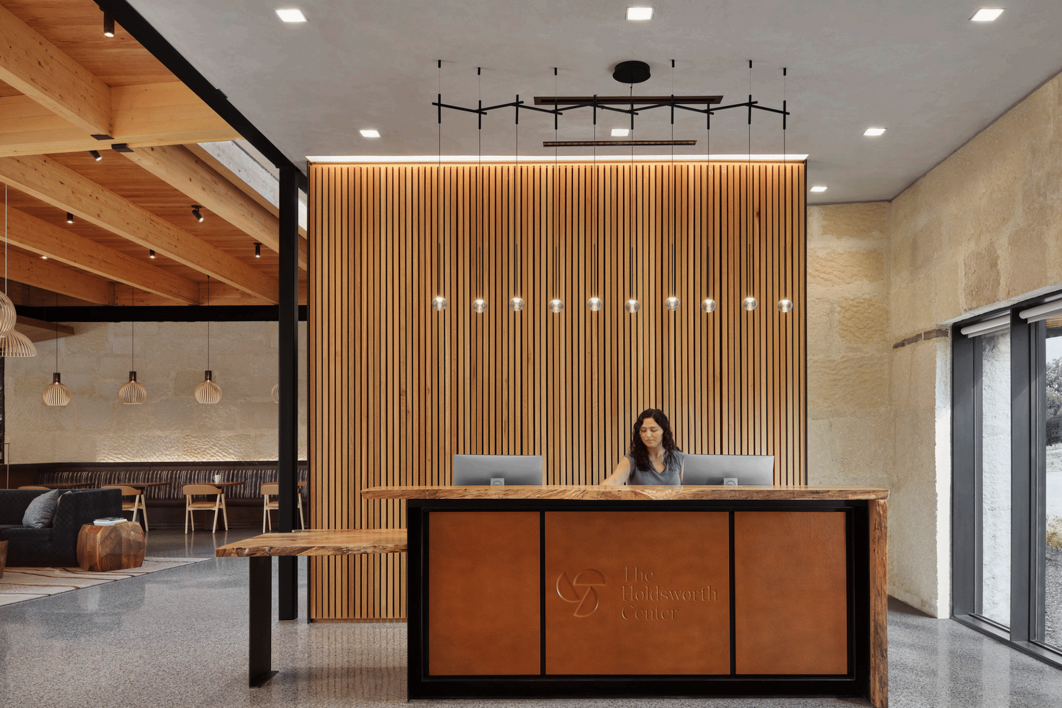
Related Stories
| Apr 10, 2013
6 funding sources for charter school construction
Competition for grants, loans, and bond financing among charter schools is heating up, so make your clients aware of these potential sources.
| Apr 10, 2013
23 things you need to know about charter schools
Charter schools are growing like Topsy. But don’t jump on board unless you know what you’re getting into.
| Apr 5, 2013
Snøhetta design creates groundbreaking high-tech library for NCSU
The new Hunt Library at North Carolina State University, Raleigh, incorporates advanced building features, including a five-story robotic bookBot automatic retrieval system that holds 2 million volumes in reduced space.
| Apr 2, 2013
6 lobby design tips
If you do hotels, schools, student unions, office buildings, performing arts centers, transportation facilities, or any structure with a lobby, here are six principles from healthcare lobby design that make for happier users—and more satisfied owners.
| Mar 27, 2013
RSMeans cost comparisons: college labs, classrooms, residence halls, student unions
Construction market analysts from RSMeans offer construction costs per square foot for four building types across 25 metro markets.
| Mar 21, 2013
Are charter schools killing private schools?
A recent post on Atlantic Cities highlights research by the U.S. Census Bureau's Stephanie Ewert that shows a correlation between the growth of charter schools and the decline in private school enrollment.
| Mar 20, 2013
Folding glass walls revitalize student center
Single-glazed storefronts in the student center at California’s West Valley College were replaced with aluminum-framed, thermally broken windows from NanaWall in a bronze finish that emulates the look of the original building.


