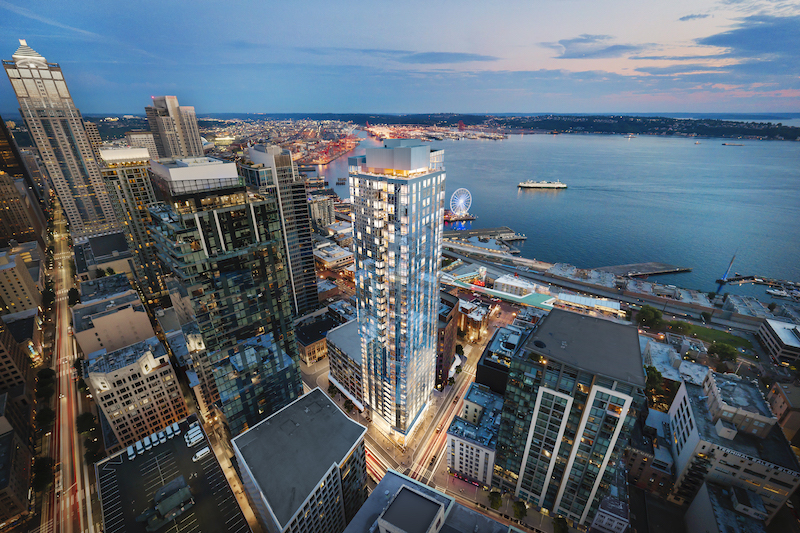The Emerald is set to be Seattle’s newest luxury condominium building, rising 440 feet above Pike Place Market and the Puget Sound. In addition to the residential tower, The Emerald will also include two ground floor retail spaces.
The development will comprise 265 studio, one-, two-, and three-bedroom residences and penthouses divided into three collections: the Penthouse collection, the Panoramic collection, and the City collection. The Penthouse collection offers an elevated finish package and floor-to-ceiling windows with views of the Seattle skyline. The Panoramic collection occupies the middle and upper floors to provide the best views, and the City collection offers homes with refined finishes and open floor plans with views that range from cityscapes to the Pike Place Market and Seattle waterfront.
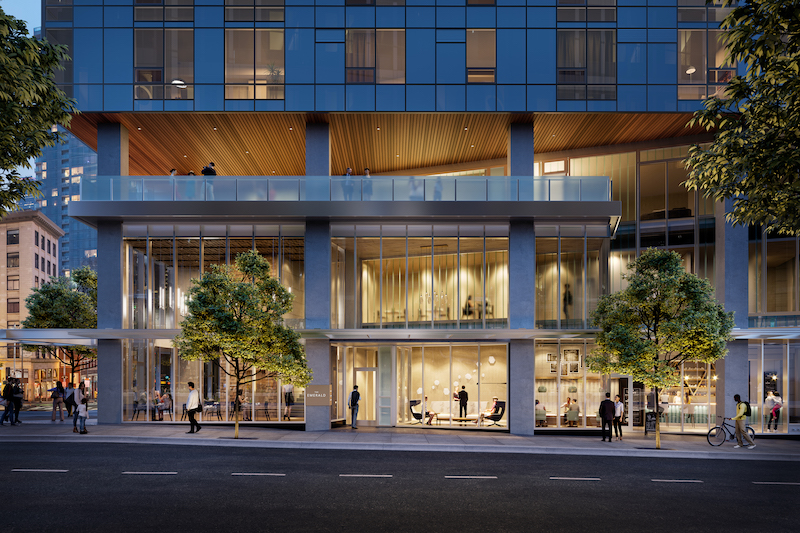
Building amenities will include a full-floor rooftop Olympic Room, a double height glass encased club room that opens to the Puget Sound and Olympic Mountains. The Olympic room will feature indoor/outdoor lounge space and firepits.
See Also: Affordable, senior development rises in the Bronx
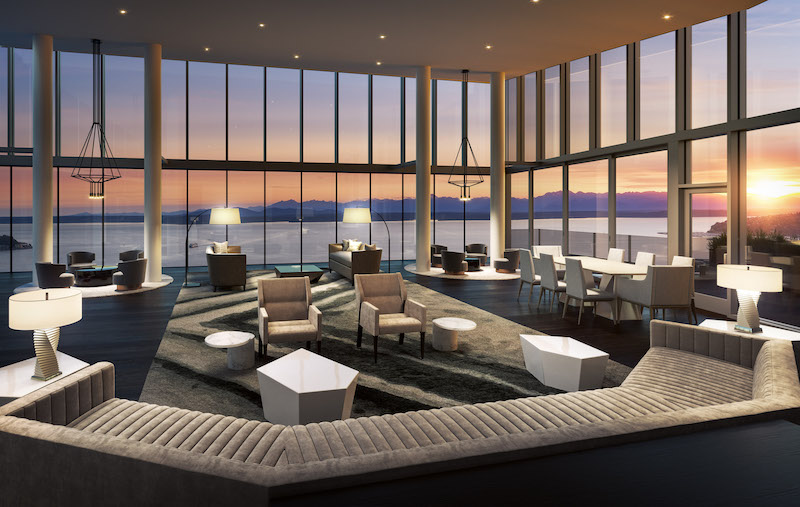
A third-floor amenity space includes an outdoor pet run, a pet spa, a fitness center, and a chef-caliber catering kitchen. Residents will be offered on-demand access to Tesla Model X and Model S vehicles. The Emerald will also become the first building in Seattle to use Latch keyless technology for an efficient and secure flow throughout the building.
Homes are selling now with prices ranging from $500,000 to $3 million. The building is slated for completion in summer 2020. Hewitt Architects is the architect with Create World Real Estate and Daniels Real Estate as the developers. Susan Marinello Interiors is the interior designer.
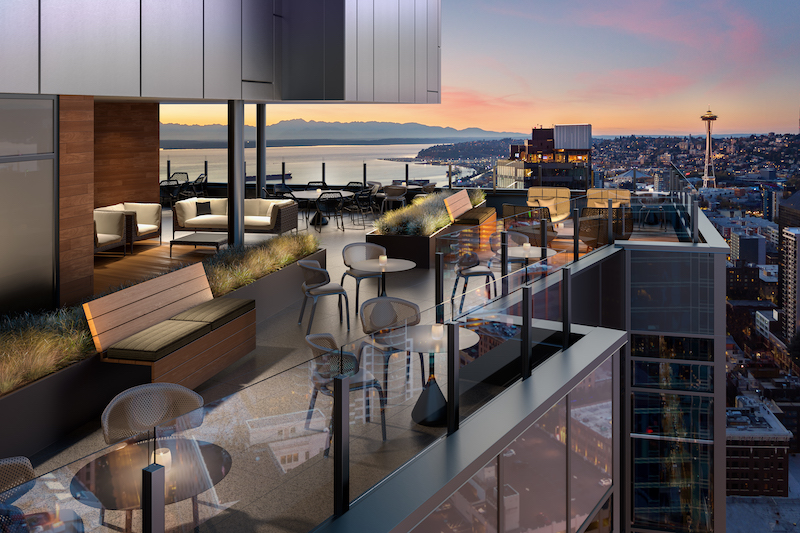
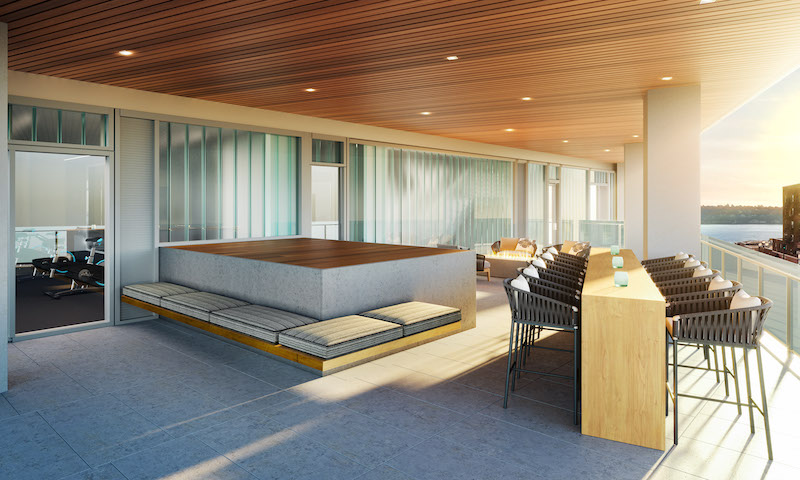
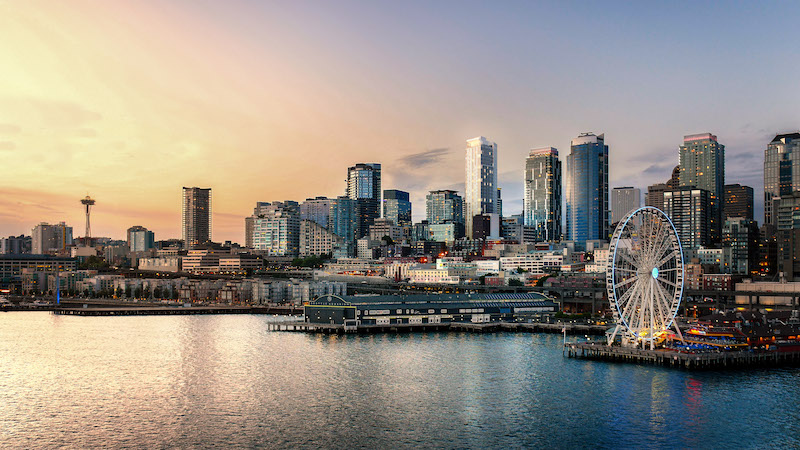
Related Stories
| Aug 11, 2010
AGC unveils comprehensive plan to revive the construction industry
The Associated General Contractors of America unveiled a new plan today designed to revive the nation’s construction industry. The plan, “Build Now for the Future: A Blueprint for Economic Growth,” is designed to reverse predictions that construction activity will continue to shrink through 2010, crippling broader economic growth.
| Aug 11, 2010
PCL Construction, HITT Contracting among nation's largest commercial building contractors, according to BD+C's Giants 300 report
A ranking of the Top 50 Commercial Contractors based on Building Design+Construction's 2009 Giants 300 survey. For more Giants 300 rankings, visit http://www.BDCnetwork.com/Giants
| Aug 11, 2010
Webcor, Hunt Construction lead the way in mixed-use construction, according to BD+C's Giants 300 report
A ranking of the Top 30 Mixed-Use Contractors based on Building Design+Construction's 2009 Giants 300 survey. For more Giants 300 rankings, visit http://www.BDCnetwork.com/Giants
| Aug 11, 2010
Report: Fraud levels fall for construction industry, but companies still losing $6.4 million on average
The global construction, engineering and infrastructure industry saw a significant decline in fraud activity with companies losing an average of $6.4 million over the last three years, according to the latest edition of the Kroll Annual Global Fraud Report, released today at the Association of Corporate Counsel’s 2009 Annual Meeting in Boston. This new figure represents less than half of last year’s amount of $14.2 million.
| Aug 11, 2010
First CityCenter projects earn LEED Gold
CityCenter announced today that it has received three Leadership in Energy and Environmental Design LEED Gold certifications from the U.S. Green Building Council for: 1) ARIA Resort's hotel tower; 2) ARIA Resort's convention center and theater; 3) Vdara Hotel. ARIA and Vdara will open in December on the Las Vegas Strip and are the first of CityCenter's developments to be LEED certified.
| Aug 11, 2010
Oldcastle Precast Building Systems wins PCI 2009 Sustainable Design Award
Oldcastle Precast Building Systems was part of the award winning team behind the affordable housing development Melrose Commons Site 5 situated in the South Bronx. PCI (Precast Concrete Institute) recently selected Melrose 5 for the “2009 PCI Design Award for Best Sustainable Project”.
| Aug 11, 2010
National Intrepid Center of Excellence tops out at Walter Reed
SmithGroup and The Intrepid Fallen Heroes Fund (IFHF), a non-profit organization supporting the men and women of the United States Armed Forces and their families, celebrated the overall structural completion of the National Intrepid Center of Excellence (NICoE), an advanced facility dedicated to research, diagnosis and treatment of military personnel and veterans suffering from traumatic brain injury.
| Aug 11, 2010
USGBC honors Brad Pitt's Make It Right New Orleans as the ‘largest and greenest single-family community in the world’
U.S. Green Building Council President, CEO and Founding Chair Rick Fedrizzi today declared that the neighborhood being built by Make It Right New Orleans, the post-Katrina housing initiative launched by actor Brad Pitt, is the “largest and greenest community of single-family homes in the world” at the annual Clinton Global Initiative meeting in New York.
| Aug 11, 2010
Trump luxury condos in Jersey City get more luxurious
Only two years after opening, Jersey City-based Trump Plaza Residences is getting a facelift. Interior designer Benjamin Noriega-Ortiz of BNOdesign has been commissioned to create a fresh design for the residential tower's entrance and outdoor pool, cabana, and lawn spaces. Renovations on the 55-story, 443-unit luxury high-rise will be completed in two phases.
| Aug 11, 2010
Apartments offer skyline view of Houston
Perched atop a hill near downtown Houston, the Gables Memorial Hills residential tower will rise to eight stories and cover 2.68 acres. With an average unit size of 965 sf, the brick and cast-stone complex will consist of 70% one-bedroom units and 30% two-bedroom units, some of which overlook downtown.


