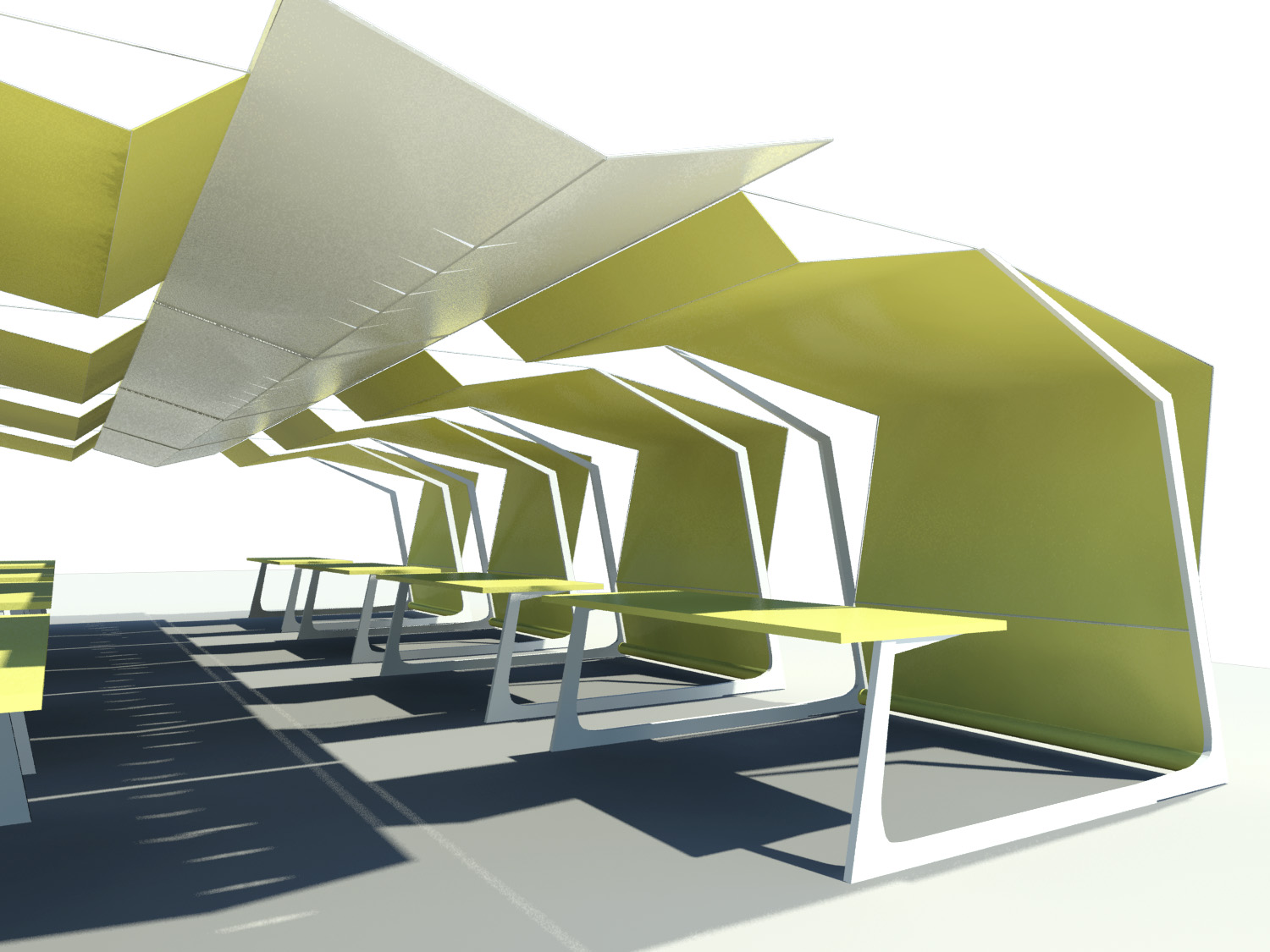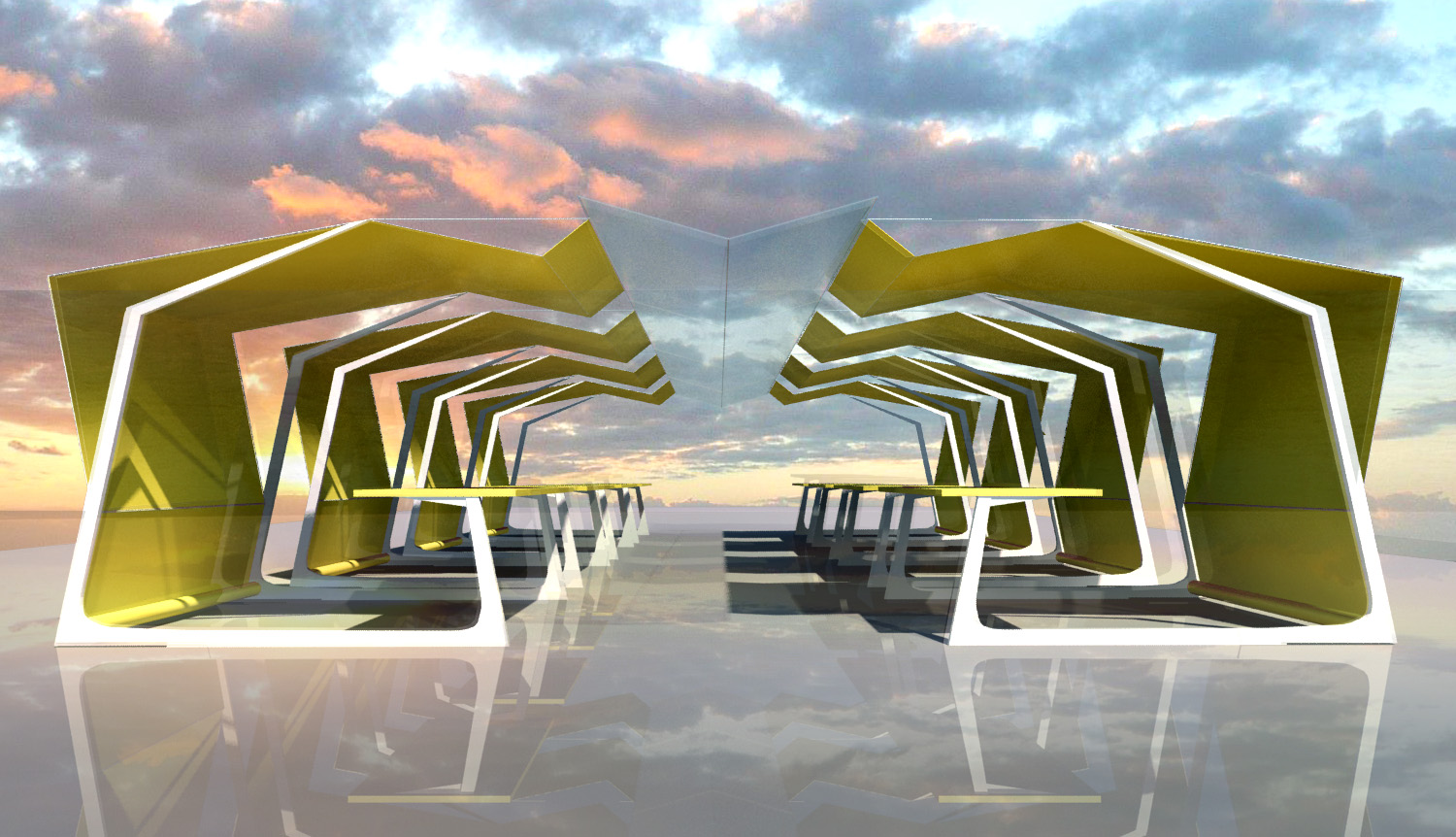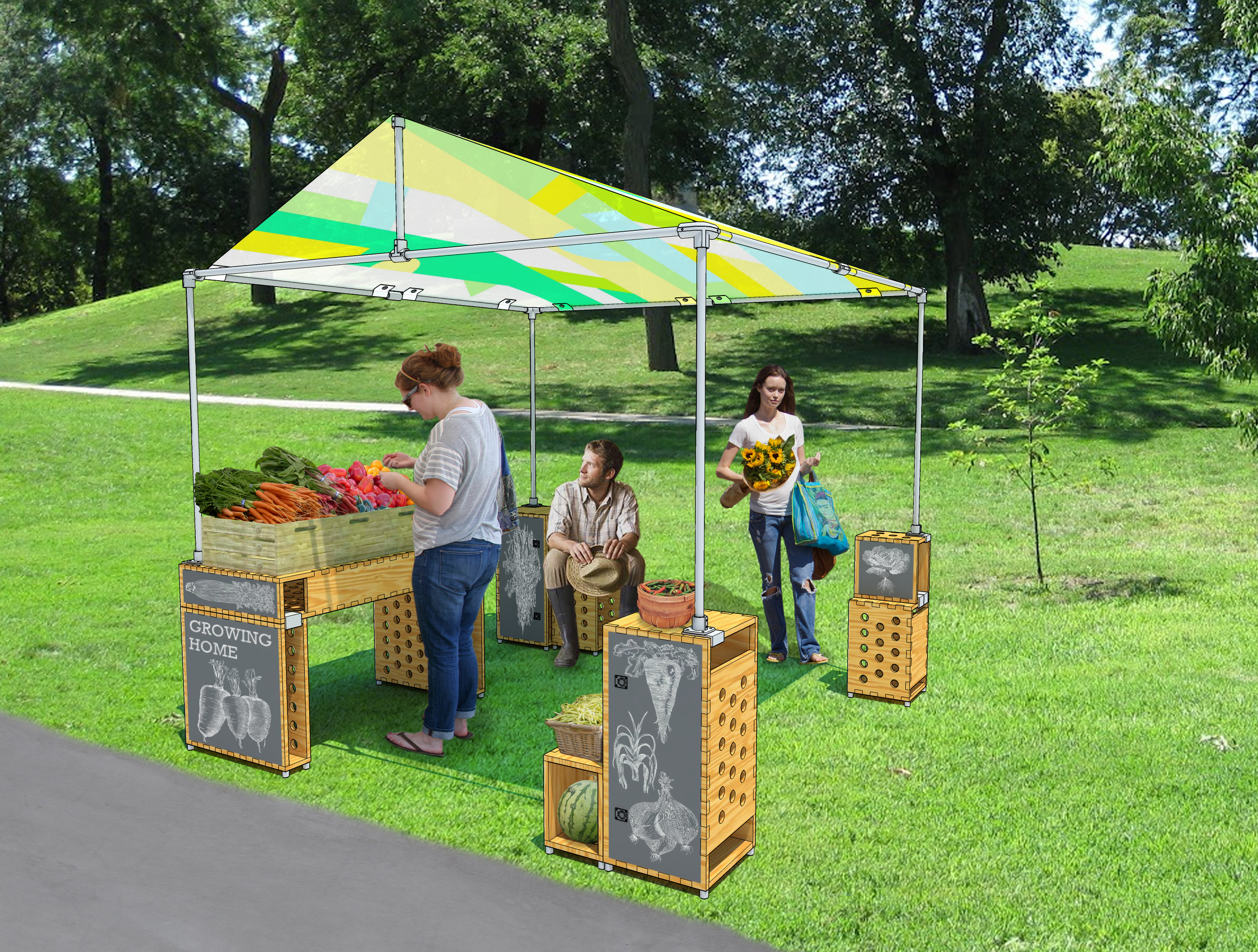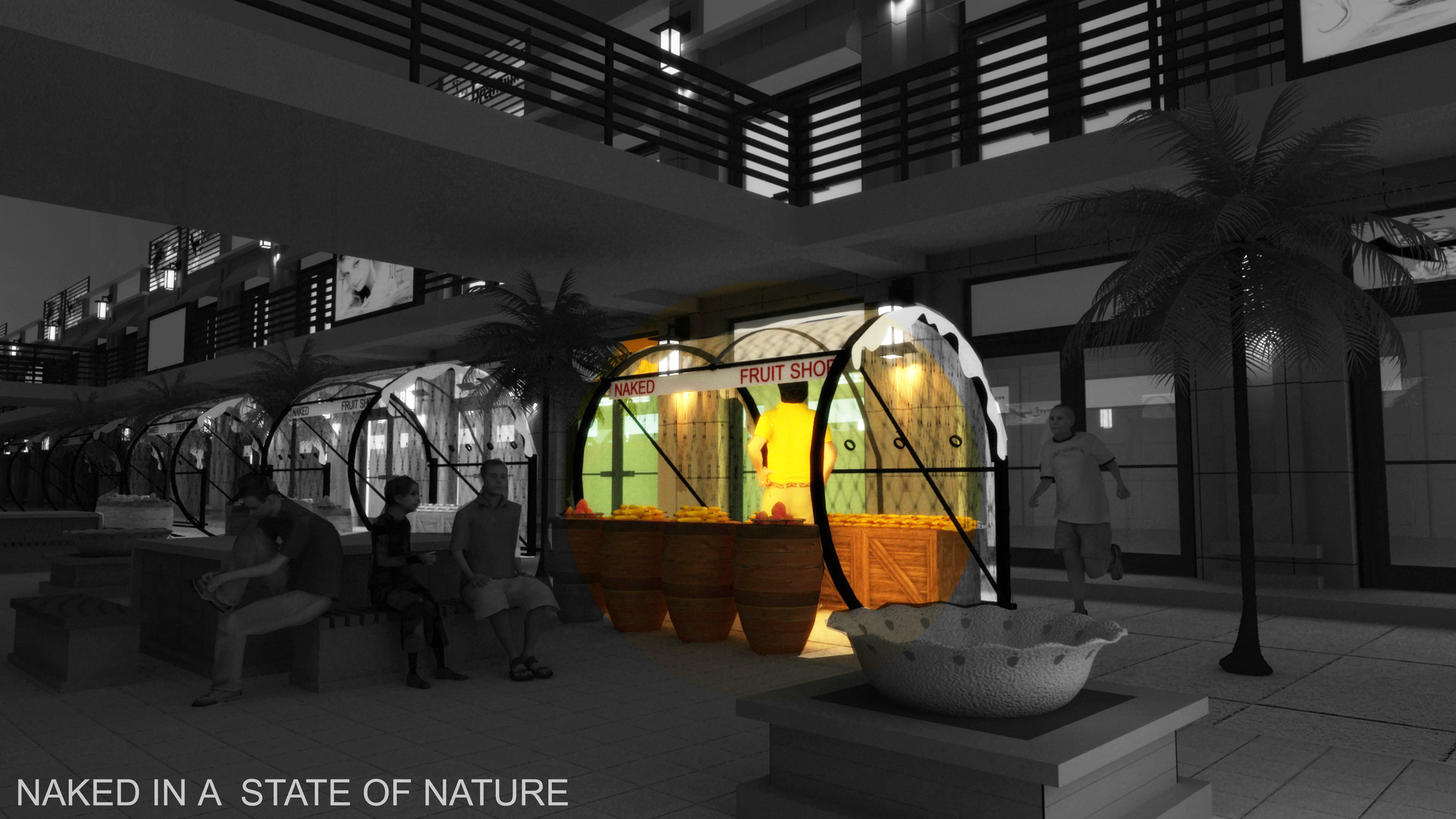Even though open-air markets have existed a disproportionately longer time than supermarkets and other types of grocery stores, there hasn’t been much innovation injected into the vendors’ stands, both in design and functionality.
In response to this, the American Institute of Architects’ Small Project Practitioners knowledge community launched a competition to address the design problem of most farmer’s markets’ tents which are usually lightweight, bland, nondescript white vinyl pop up canopies with portability that, though convenient, demands vendors to get creative when anchoring them to the ground when no stakes are allowed.
The winning designs were presented on Wednesday at the AIA 2014 National Convention and Design Exposition in Chicago.
Submissions were due in March 2014 and judged based on how they complied with design parameters: protecting vendors and produce from elements, easy to carry for one person when disassembled, easy to brand on and cost effective at a $500 budget.
The competition will occur every year in collaboration with the AIA National Convention host city. In accordance to the farmer’s market philosophy of keeping things local, the competitions will also focus on solving a local design dilemma while involving a local non-for-profit which would benefit from the constructed winning design.
Let’s take a look at the winning designs that hopefully will start to pop-up in many of the 8,100 farmers markets nationwide:
(all descriptions by AIA)
1. G Model (Winner) by Bart Shaw, AIA of Bart Shaw Architect
The solution is a simple stable structure that provides elegant protection for a farmers market vendor. The structure provides a platform for custom printed fabric to be wrapped. When transported it serves as a hand truck, so goods and the canopy can be moved simultaneously. This project will be built on the expo floor of the 2014 AIA National Convention and will be donated to the local non-for-profit partner, Growing Home Chicago, for use by their clients and program participants.
2. Box it Up (Honorable Mention) by Robin Osler of EOA/Elmslie Osler Architect, Chris Shelley, Joanna Torres
A series of plywood boxes serve not only as canopy weights, but also as table, stool, and multipurpose display fixtures. The simple box shape offers maximum flexibility as the elements can be stacked and arranged in various configurations depending on the needs of each farmer. Finally, a colorful canopy of re-purposed billboard vinyl provides shelter from the elements.
3. Folding Farm II (Honorable Mention) by Jeffery S. Poss, FAIA of small studio, Illinois School of Architecture, Charles Huss, David Emmons, Jordan Buckner
Folding Farm II (FFII) is a bicycle-powered produce transport vehicle and a deployable farm stand. The FFII’s canvas canopy is collapsed to cover and protect the produce during transport. At the market, the bicycle is disconnected and the bracing bar is swung down to stabilize the cart. Then the canopy is deployed and the produce bins are tilted for display. Ratcheted bracing bars lock the canopy and produce bins into position.
4. Naked (Best Use of Innovative Technology) by Ar. Pragesh Pramod Khanna, Vastu Srajan
Arches ensure the stability of the structure enabling it to withstand around 750lb of wind pressure and velocity calculation of 90miles/hour. The arches utilize fidu science making the design versatile as it converts from a 6" roll of metal strip, with the use of a bicycle air pump, to form the frame of the structure.
Related Stories
Lighting | Mar 4, 2024
Illuminating your path to energy efficiency
Design Collaborative's Kelsey Rowe, PE, CLD, shares some tools, resources, and next steps to guide you through the process of lighting design.
MFPRO+ News | Mar 1, 2024
Housing affordability, speed of construction are top of mind for multifamily architecture and construction firms
The 2023 Multifamily Giants get creative to solve the affordability crisis, while helping their developer clients build faster and more economically.
Multifamily Housing | Feb 29, 2024
Manny Gonzalez, FAIA, inducted into Best in American Living Awards Hall of Fame
Manny Gonzalez, FAIA, has been inducted into the BALA Hall of Fame.
K-12 Schools | Feb 29, 2024
Average age of U.S. school buildings is just under 50 years
The average age of a main instructional school building in the United States is 49 years, according to a survey by the National Center for Education Statistics (NCES). About 38% of schools were built before 1970. Roughly half of the schools surveyed have undergone a major building renovation or addition.
MFPRO+ Research | Feb 28, 2024
New download: BD+C's 2023 Multifamily Amenities report
New research from Building Design+Construction and Multifamily Pro+ highlights the 127 top amenities that developers, property owners, architects, contractors, and builders are providing in today’s apartment, condominium, student housing, and senior living communities.
AEC Tech | Feb 28, 2024
How to harness LIDAR and BIM technology for precise building data, equipment needs
By following the Scan to Point Cloud + Point Cloud to BIM process, organizations can leverage the power of LIDAR and BIM technology at the same time. This optimizes the documentation of existing building conditions, functions, and equipment needs as a current condition and as a starting point for future physical plant expansion projects.
Data Centers | Feb 28, 2024
What’s next for data center design in 2024
Nuclear power, direct-to-chip liquid cooling, and data centers as learning destinations are among the emerging design trends in the data center sector, according to Scott Hays, Sector Leader, Sustainable Design, with HED.
Windows and Doors | Feb 28, 2024
DOE launches $2 million prize to advance cost-effective, energy-efficient commercial windows
The U.S. Department of Energy launched the American-Made Building Envelope Innovation Prize—Secondary Glazing Systems. The program will offer up to $2 million to encourage production of high-performance, cost-effective commercial windows.
AEC Innovators | Feb 28, 2024
How Suffolk Construction identifies ConTech and PropTech startups for investment, adoption
Contractor giant Suffolk Construction has invested in 27 ConTech and PropTech companies since 2019 through its Suffolk Technologies venture capital firm. Parker Mundt, Suffolk Technologies’ Vice President–Platforms, recently spoke with Building Design+Construction about his company’s investment strategy.
Performing Arts Centers | Feb 27, 2024
Frank Gehry-designed expansion of the Colburn School performing arts center set to break ground
In April, the Colburn School, an institute for music and dance education and performance, will break ground on a 100,000-sf expansion designed by architect Frank Gehry. Located in downtown Los Angeles, the performing arts center will join the neighboring Walt Disney Concert Hall and The Grand by Gehry, forming the largest concentration of Gehry-designed buildings in the world.




















