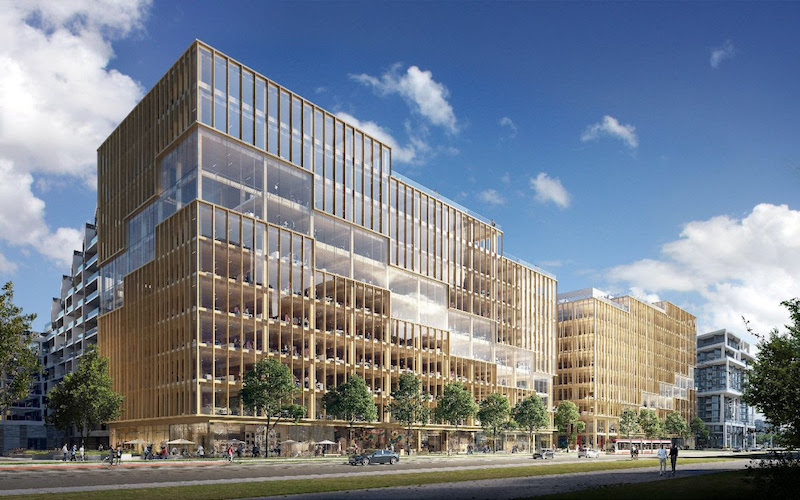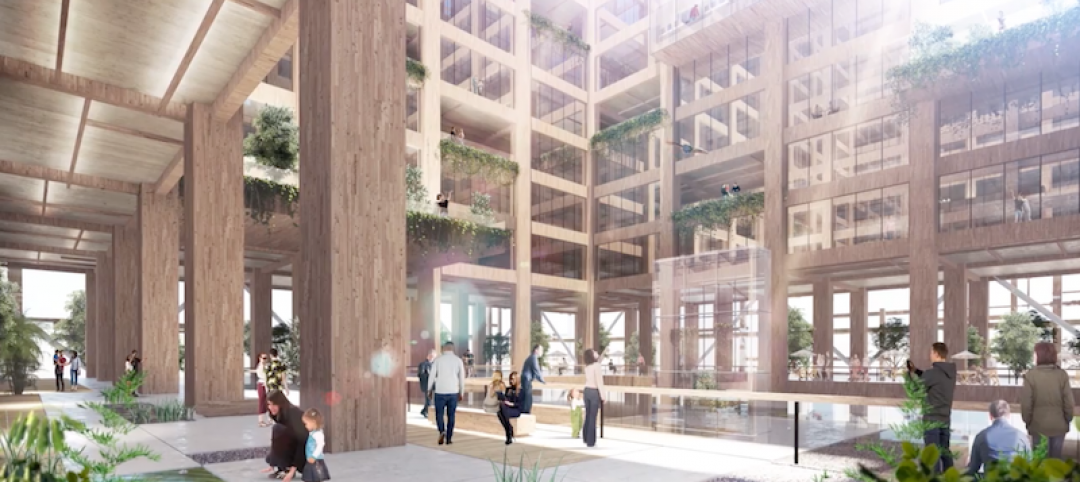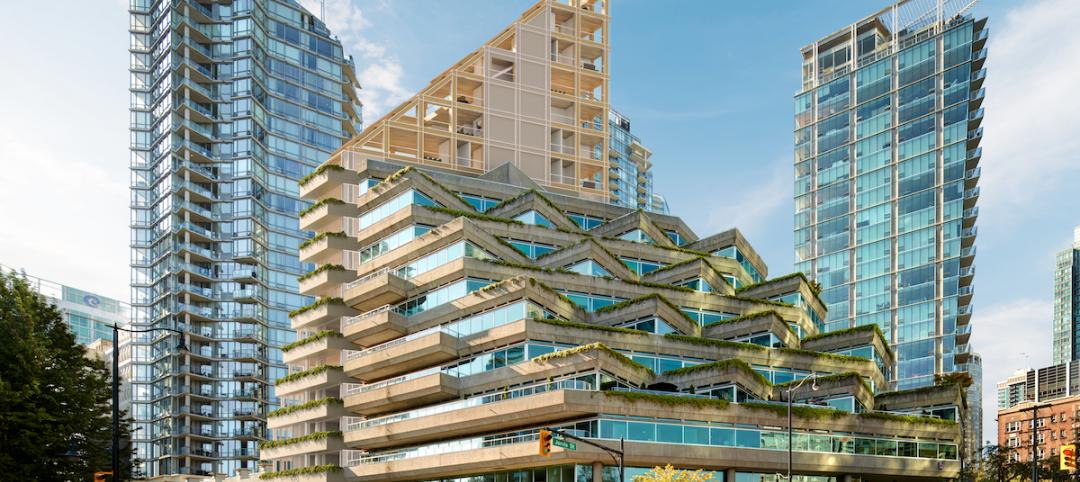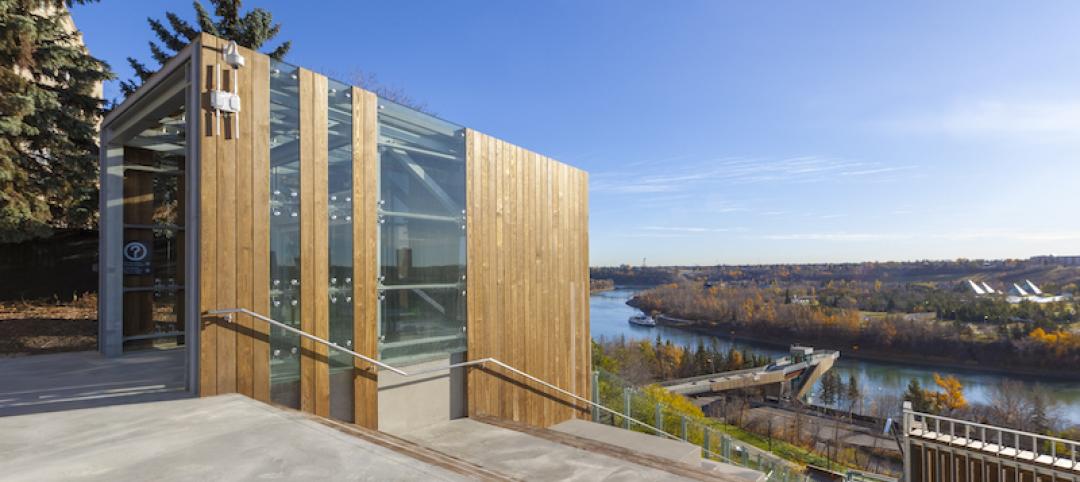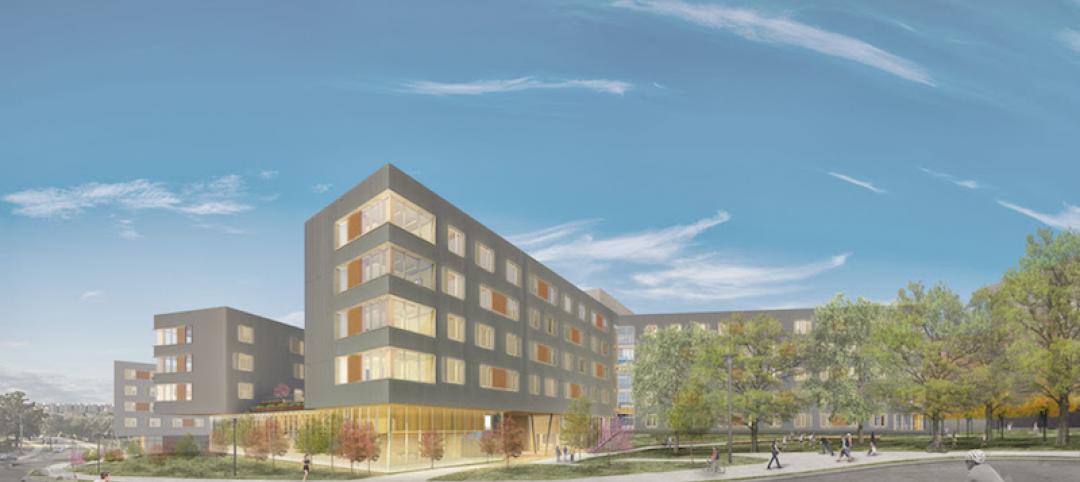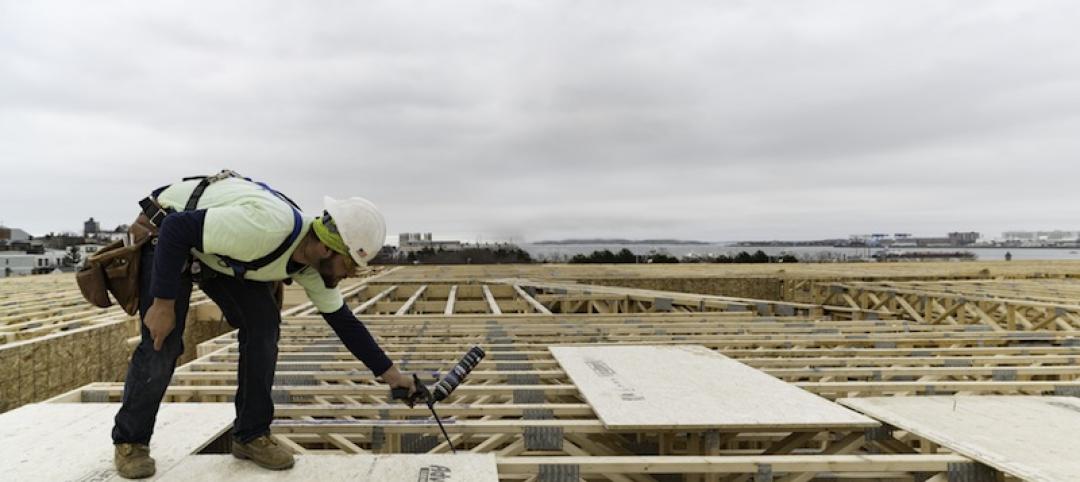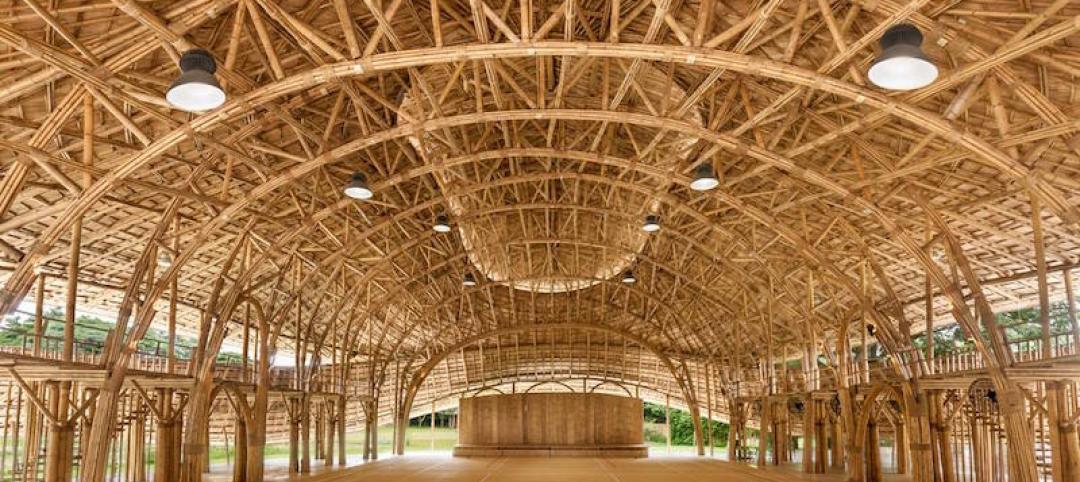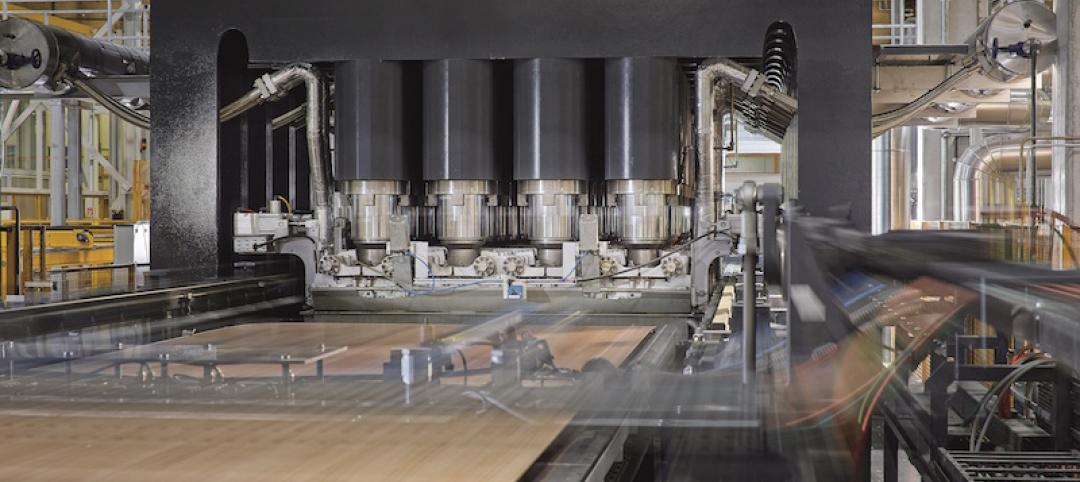T3 Bayside will be the first office building in Toronto’s Bayside community. Beyond that, it will also be the tallest timber office building in North America at 10 stories and 138 feet tall.
Designed by Danish architecture firm 3XN, T3 Bayside will create an activated ground level with retail opportunities available on all sides. A central plaza at the base of the building will be surrounded by an additional stepped community and shared spaces, including exhibition and gallery spaces, flexible office space, and coworking facilities. The goal is for the plaza to act as a new urban gateway and focal point for the surrounding neighborhood. The building’s event and community spaces face the plaza on multiple levels and can be booked individually or together for a variety of events throughout the year.
See Also: $50 million industrial-focused business park under construction in Las Vegas
Timber will define the interior aesthetics of T3 Bayside as well as the exterior of the building. The building material (CLT) and the shape of the wooden frame will ensure quality acoustics and, because wood is a breathable and absorbent material that allows the release of moisture, will also ensure a naturally regulated and healthy indoor environment.
“The wooden structure will be a prominent part of the design and provide a warm tactile environment for the tenants that doesn’t compromise sustainability,” said Jens Holm, Partner in charge of 3XN North America and Head of Design for the T3 project, in a release. “The flexible layout will be able to meet the diverse needs of the users and bring people together.”
The shared office spaces will each hold the potential to combine single-height zones with more social, double-height zones that are designed to accommodate a variety of programs. The offices can be directly connected to the lobby and will help to activate the central plaza.
Related Stories
Wood | Feb 15, 2018
Japanese company announces plans for the world’s tallest wooden skyscraper
The planned tower would rise 350 meters (1148 feet).
Wood | Feb 5, 2018
The largest timber office building in the U.S. will anchor Newark, N.J. mixed-use development
Michael Green Architecture is designing the building.
Multifamily Housing | Jan 4, 2018
Shigeru Ban’s mass timber tower in Vancouver gets city approval
The 232-foot-tall Terrace House luxury condo development will be the tallest hybrid wood structure in North America.
Sports and Recreational Facilities | Dec 18, 2017
Canada’s newest funicular makes Edmonton’s largest green space more accessible
The incline elevator is located in downtown Edmonton and was publicly funded.
Wood | Nov 30, 2017
The first large-scale mass timber residence hall in the U.S. is under construction at the University of Arkansas
Leers Weinzapfel Associates, Modus Studio, Mackey Mitchell Architects, and OLIN collaborated on the design.
Codes and Standards | Nov 15, 2017
U.S. finalizes tariffs on Canadian softwood lumber
The duties would add 20% or more to cost if trade negotiators can’t find common ground.
Sponsored | Wood | Oct 24, 2017
Multifamily framers recommend AdvanTech® products for flat, even flooring base
With lengthy exposure time, reliably stiff, moisture-resistant subflooring is key in reducing risk of delays.
Green | Aug 11, 2017
A school’s sports hall is created entirely from bamboo
The building boasts a zero-carbon footprint and is naturally ventilated.
Codes and Standards | Jul 27, 2017
Five fire scenarios tested on full-scale mass timber building
Results will help inform code changes.
Industrial Facilities | Jul 26, 2017
EGGER will invest $700 million to build its first U.S. manufacturing facility
The company says the new facility will create 770 jobs over the next 15 years.


