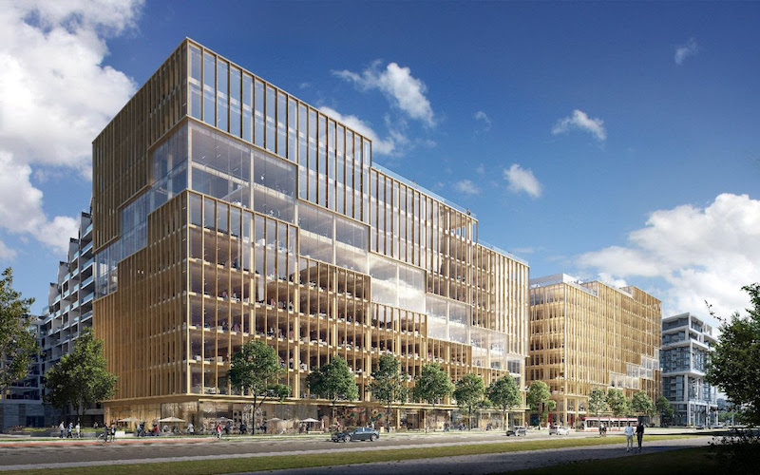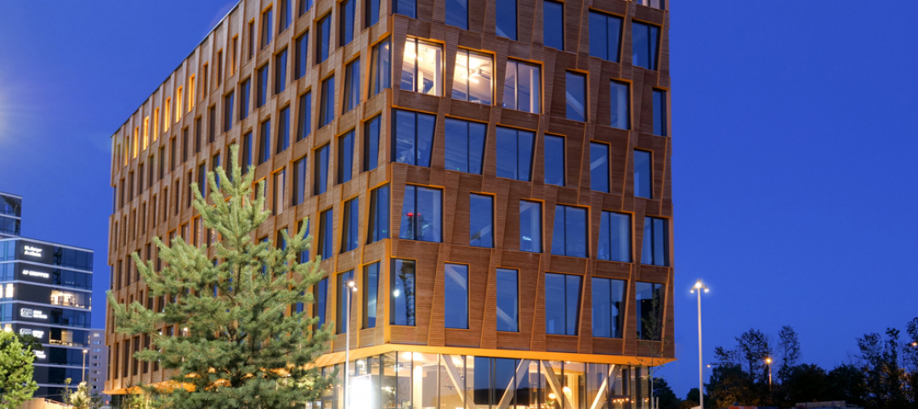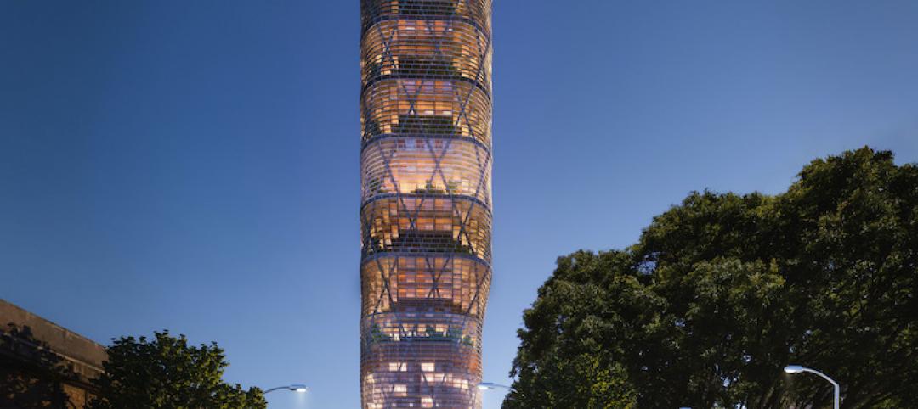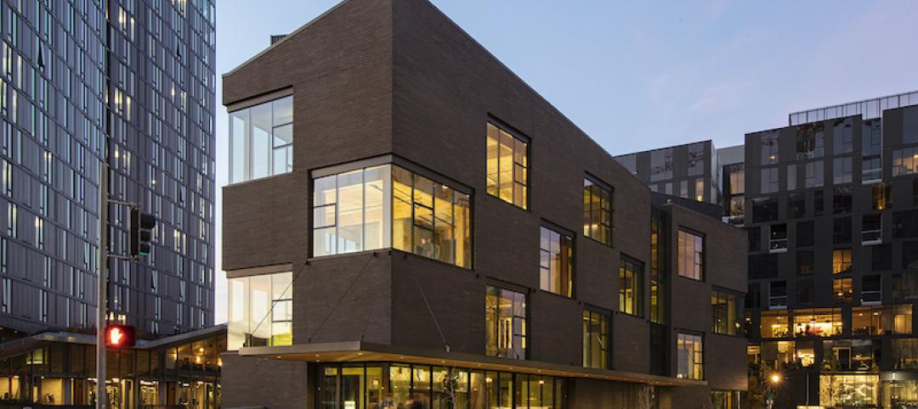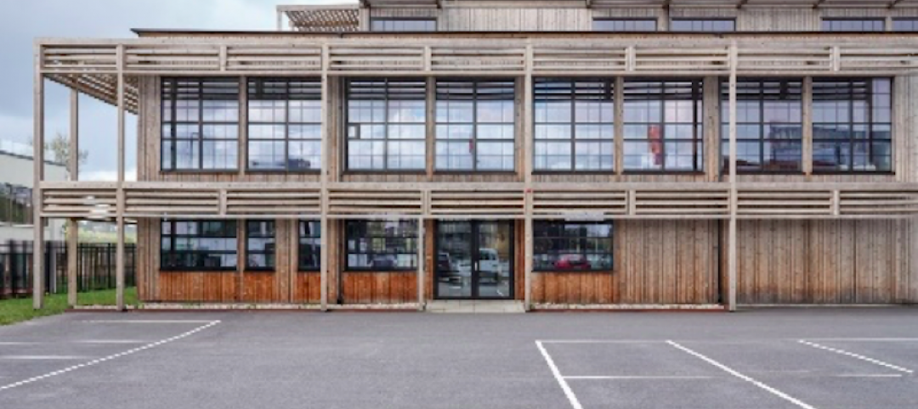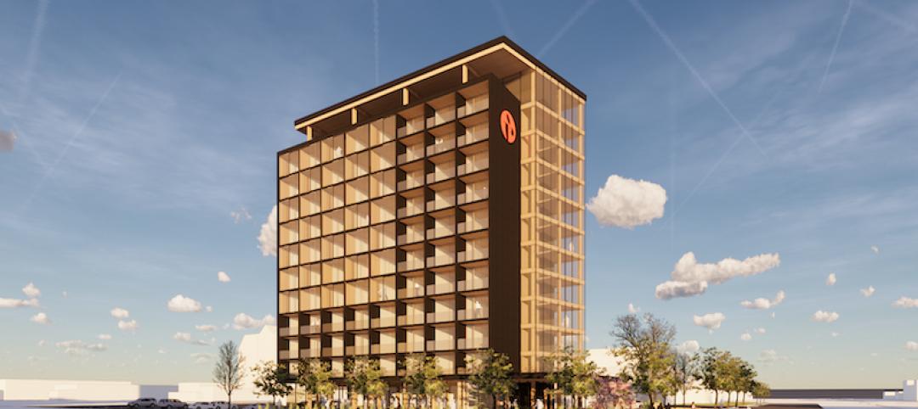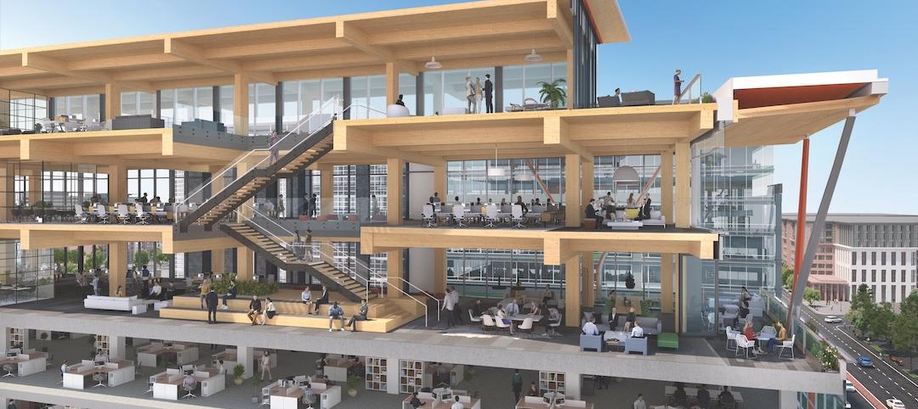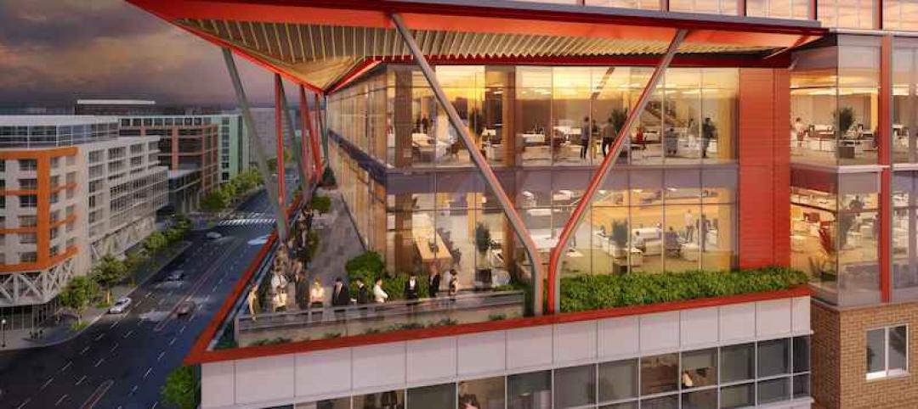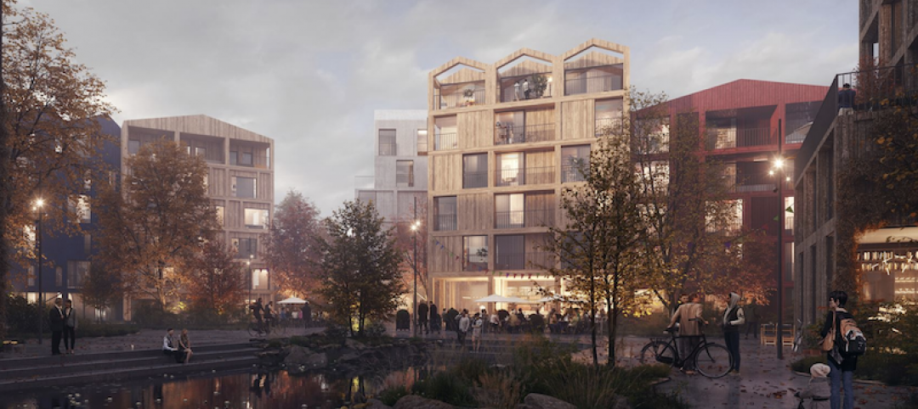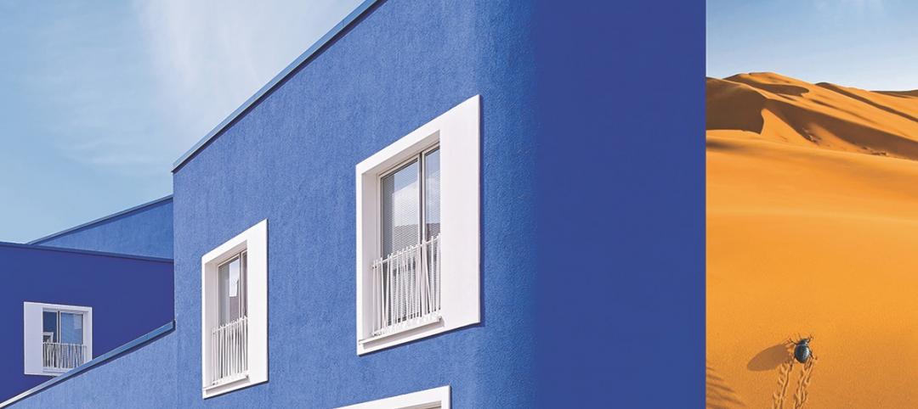T3 Bayside will be the first office building in Toronto’s Bayside community. Beyond that, it will also be the tallest timber office building in North America at 10 stories and 138 feet tall.
Designed by Danish architecture firm 3XN, T3 Bayside will create an activated ground level with retail opportunities available on all sides. A central plaza at the base of the building will be surrounded by an additional stepped community and shared spaces, including exhibition and gallery spaces, flexible office space, and coworking facilities. The goal is for the plaza to act as a new urban gateway and focal point for the surrounding neighborhood. The building’s event and community spaces face the plaza on multiple levels and can be booked individually or together for a variety of events throughout the year.
See Also: $50 million industrial-focused business park under construction in Las Vegas
Timber will define the interior aesthetics of T3 Bayside as well as the exterior of the building. The building material (CLT) and the shape of the wooden frame will ensure quality acoustics and, because wood is a breathable and absorbent material that allows the release of moisture, will also ensure a naturally regulated and healthy indoor environment.
“The wooden structure will be a prominent part of the design and provide a warm tactile environment for the tenants that doesn’t compromise sustainability,” said Jens Holm, Partner in charge of 3XN North America and Head of Design for the T3 project, in a release. “The flexible layout will be able to meet the diverse needs of the users and bring people together.”
The shared office spaces will each hold the potential to combine single-height zones with more social, double-height zones that are designed to accommodate a variety of programs. The offices can be directly connected to the lobby and will help to activate the central plaza.
Related Stories
Wood | Oct 19, 2020
Valle Wood is Norway’s largest commercial building made of solid timber
Lund+Slaatto designed the building.
Office Buildings | Jul 9, 2020
Sydney will be home to the world’s tallest hybrid timber tower
SHoP Architects, in collaboration with BVN, is designing the project.
Building Materials | Jul 5, 2020
A new report predicts significant demand growth for mass timber components
There should be plenty of wood, but production capacity needs to catch up.
Wood | Jun 24, 2020
One of Europe’s largest office and warehouse buildings is made entirely of wood
Exli designed and built the project.
Wood | Apr 1, 2020
HDR will design a mass timber Ramada Hotel
The hotel will be located in Kelowna, British Columbia.
Wood | Feb 3, 2020
Mass timber construction grows up
Mass timber is finally making a dent in commercial construction. But can it keep up with demand?
Wood | Jan 24, 2020
105,000-sf vertical mass timber expansion will cap D.C.’s 80 M Street
Hickok Cole is designing the project.
Urban Planning | Jan 13, 2020
Henning Larsen designs all-timber neighborhood for Copenhagen
The project hopes to set a standard for how modern communities can live in harmony with nature.
75 Top Building Products | Dec 12, 2019
Top Building Envelope Products for 2019
Sto's beetle-inspired exterior coating and Dörken Systems' UV-resistant vapor-permeable barrier are among the 28 new building envelope products to make Building Design+Construction's 2019 101 Top Products report.


