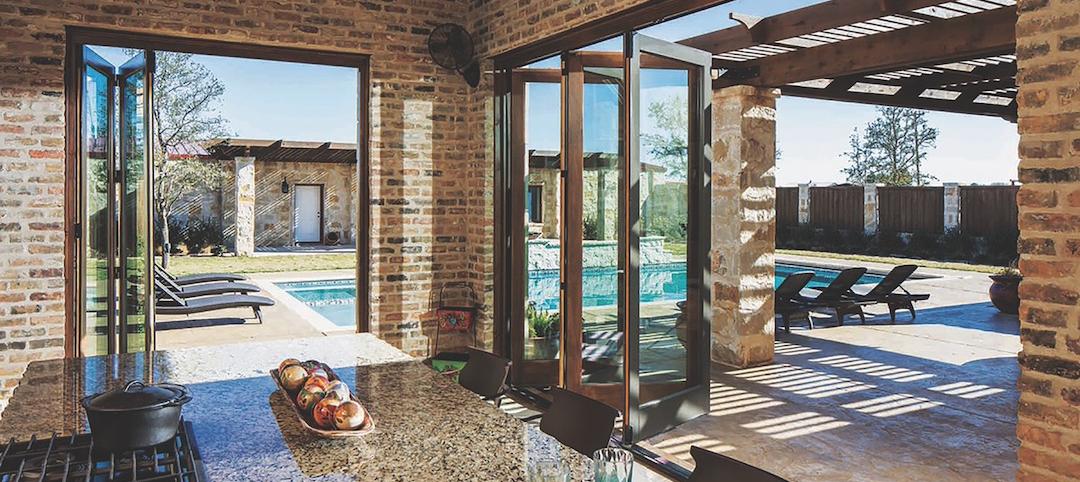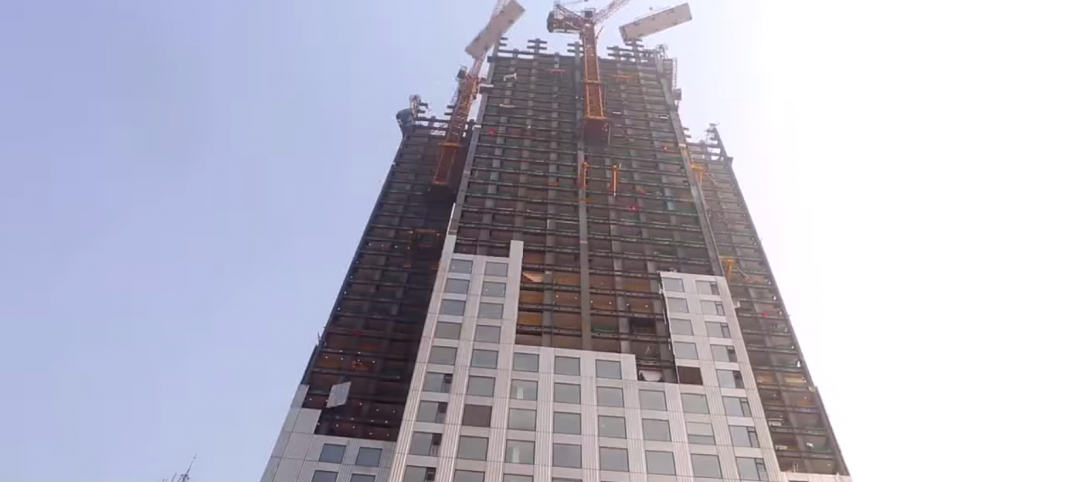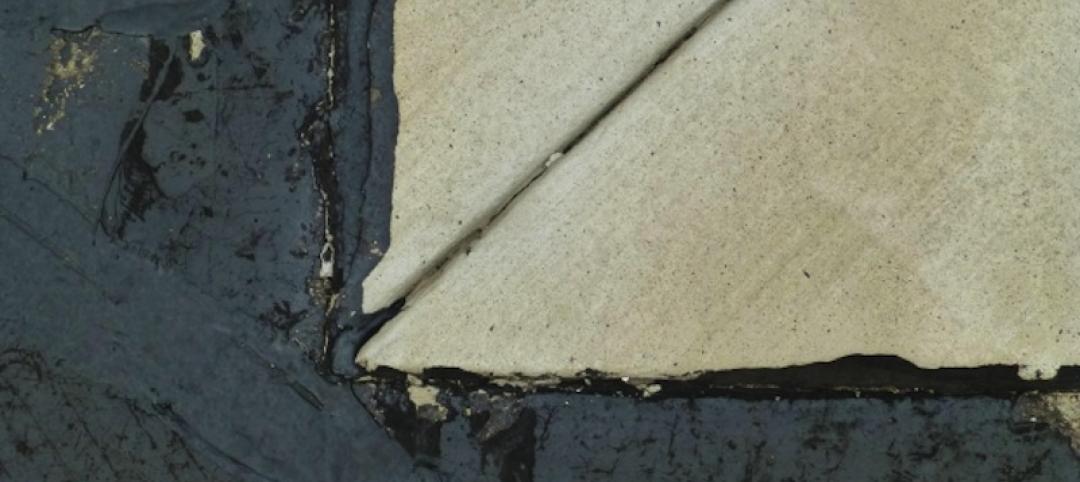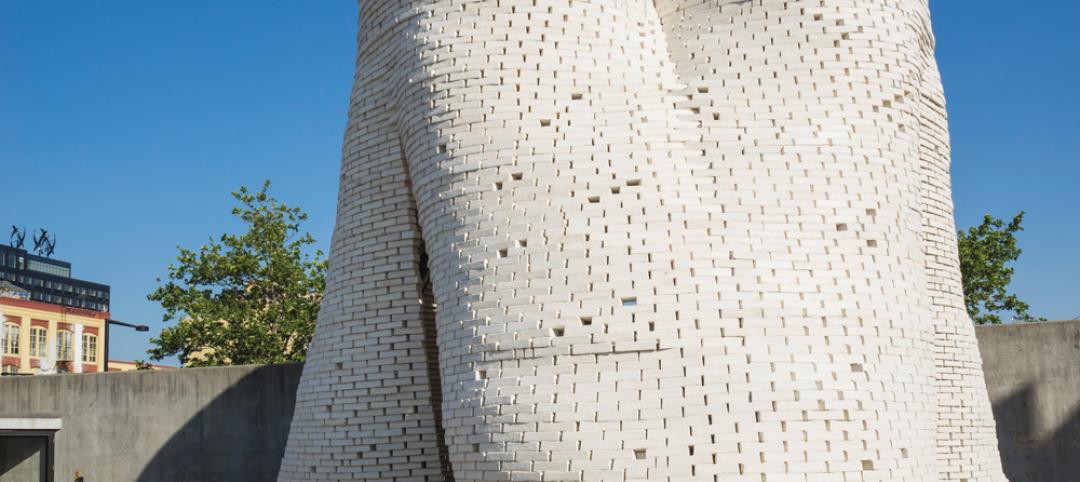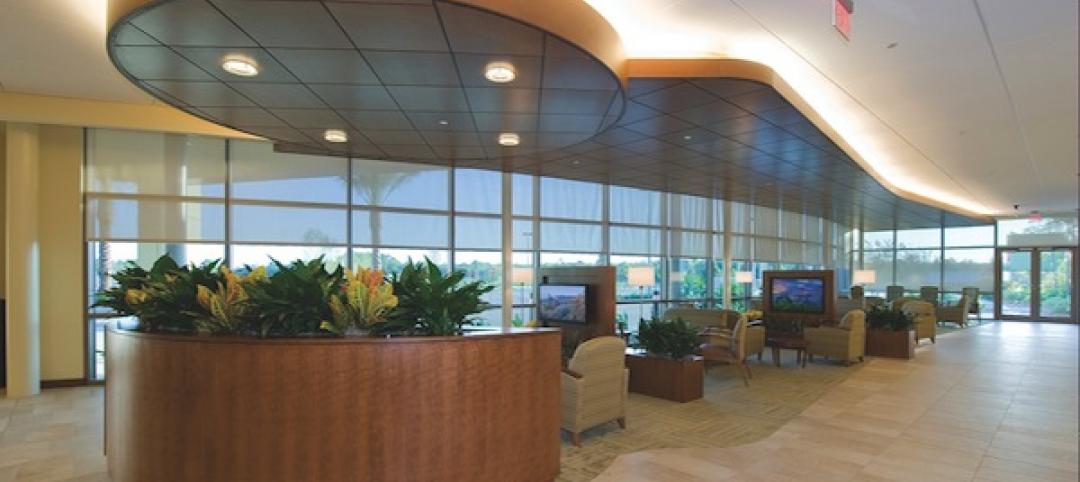Europe’s largest 3D-printed building is scheduled for completion in July in Heidelberg, Germany.
Spearheaded by Kraus Group, a local real estate developer, investor, and manager, this 6,600-sf project is being constructed for Heidelberg IT Management GmbH and Company KG, a cloud and data center provider. The building will contain an IT server hotel.
PERI 3D Construction is using a BOD2 3D construction printer to print the building’s walls, which PERI estimates will take only 140 hours to complete, or the equivalent of printing four square meters of building per hour.
The printer robots are provided by COBOD, which produced Europe’s first 3D-printed building in 2017 and has sold more than 65 3D printers worldwide. Denmark-based COBOD’s key shareholders include General Electric, CEMEX, Holcim Group, and PERI, the latter of which first used a BOD2 machine in 2020.
Looking to print taller buildings
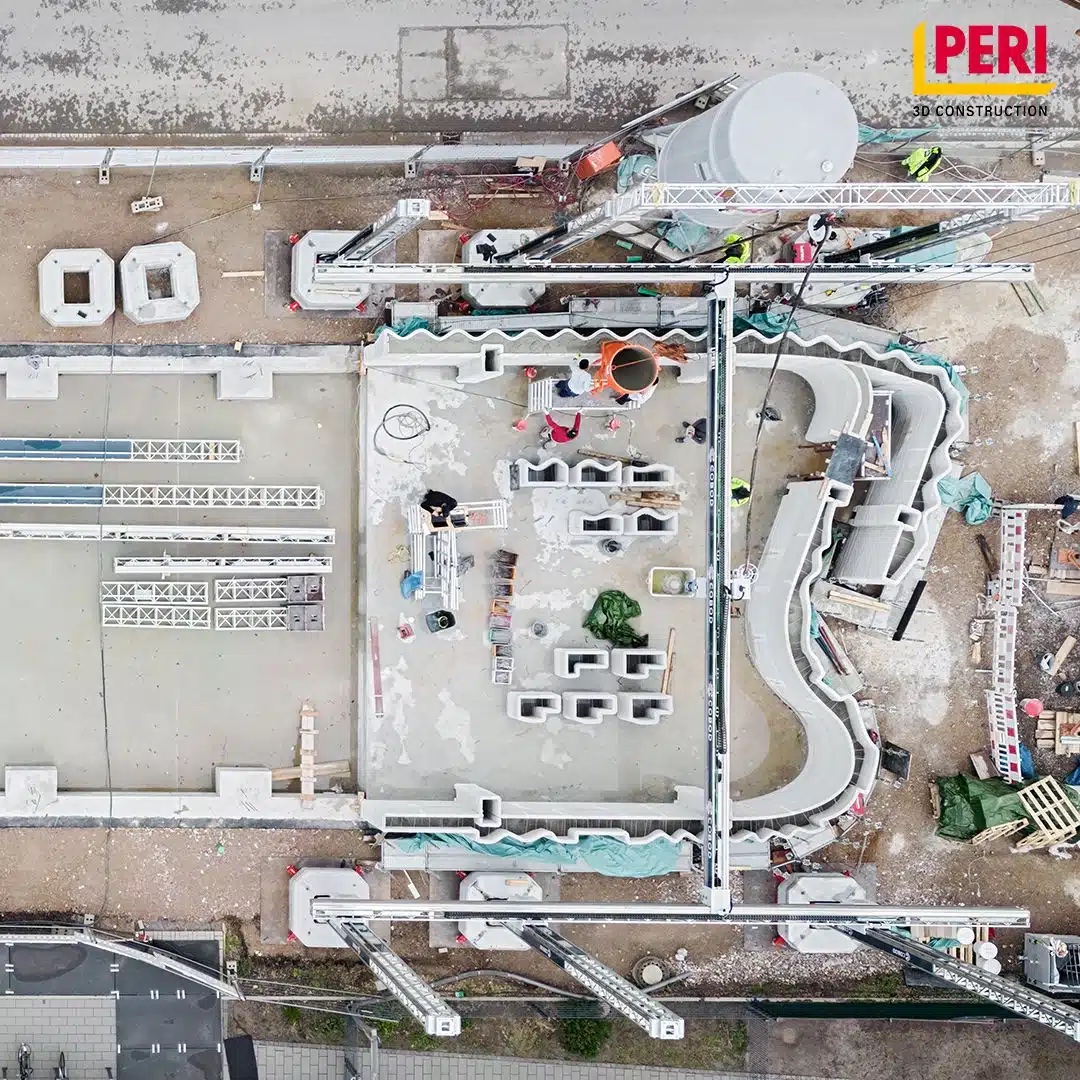
The Heidelberg project is 162 ft long by 121 ft wide by 30 ft high. Its construction started on March 31. Hans-Jörg Kraus, managing partner of Kraus Group, said in a prepared statement that this project represents his firm’s commitment to innovative and sustainable construction methods.
Henrik Lund-Nielsen, COBOD’s founder and GM, added that the two key benefits of 3D printing for construction are speed of execution and design freedom, noting that other projects his company’s printers have been used for include residential housing in Africa and offices in Germany.
The Heidelberg data center’s architects are SSV Architekten and Mense Korte. Heidelberg Materials is supplying an estimated 450 tons of its i.tech 3D printing mortar for this project, which is 100 percent recyclable and contains a binder with a carbon footprint that’s 55 percent lower than Portland cement.
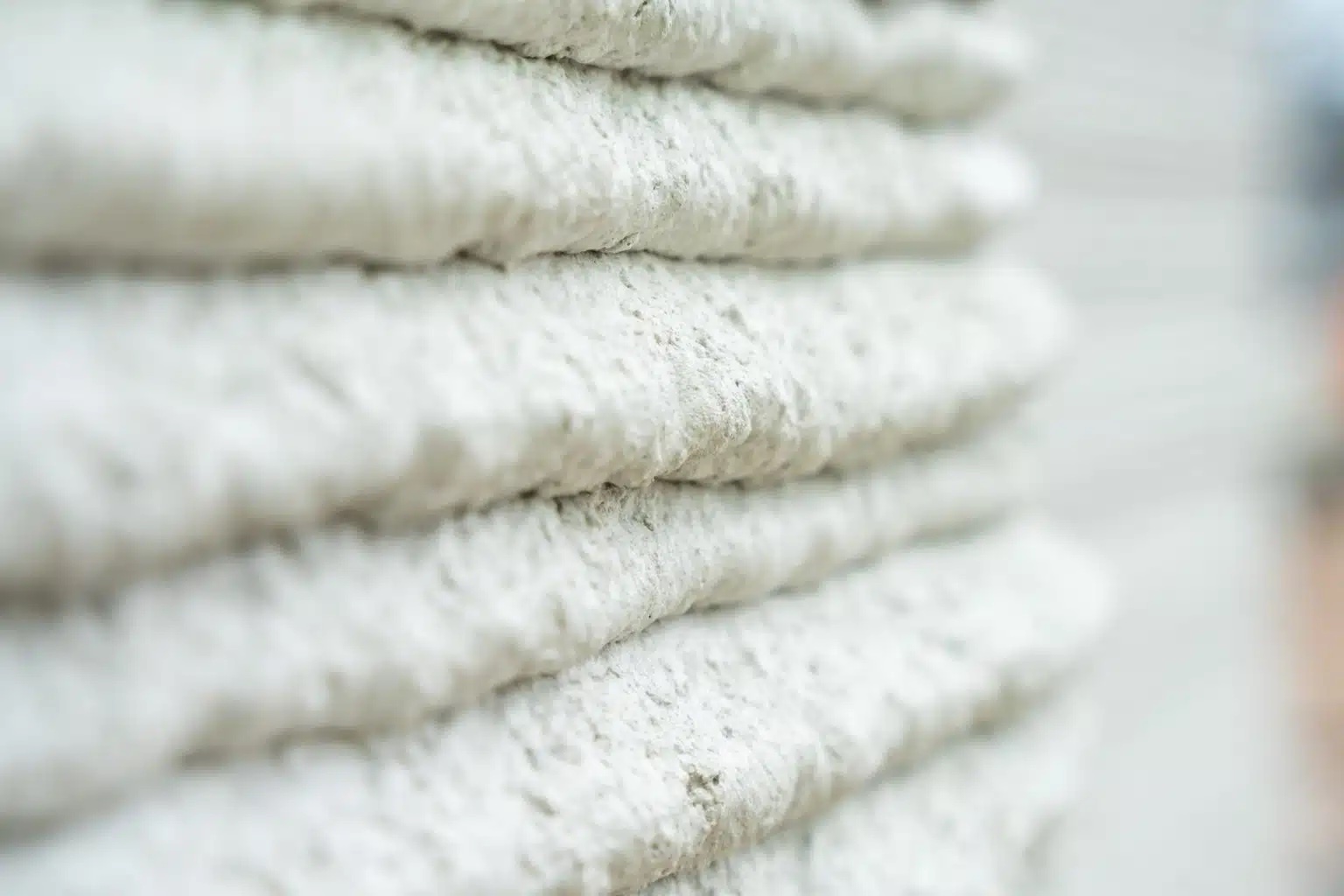
Construction Europe magazine’s website reports that without 3D printing, the unusual design of the building’s walls would have required customized form work. COBOD’s 3D printing system is currently limited to around 9 meters in height, and the company is reportedly working on new technology that will allow its robots to print at taller heights. (The world’s tallest 3D-printed building to date is the three-story, 9.9-meter-high Dar Arkan villa in Saudi Arabia.)
The cost of the Heidelberg project was not disclosed.
Related Stories
Sponsored | Windows and Doors | Apr 14, 2015
Energy Retrofits: Getting the Whole Picture on Energy Analysis
Modular Building | Mar 10, 2015
Must see: 57-story modular skyscraper was completed in 19 days
After erecting the mega prefab tower in Changsha, China, modular builder BSB stated, “three floors in a day is China’s new normal.”
Sponsored | Metals | Mar 10, 2015
Metal Building Systems: A Rising Star in the Market
A new report by the Metal Building Manufacturer's Association explains the entity's efforts in refining and extending metal building systems as a construction choice.
Building Materials | Feb 19, 2015
Prices for construction materials fall in January, following plummet of oil prices
The decline in oil and petroleum prices finally showed up in the produce price index data, according to ABC Chief Economist Anirban Basu.
Steel Buildings | Feb 10, 2015
Korean researchers discover 'super steel'
The new alloy makes steel as strong as titanium.
| Dec 29, 2014
From Ag waste to organic brick: Corn stalks reused to make construction materials [BD+C's 2014 Great Solutions Report]
Ecovative Design applies its cradle-to-cradle process to produce 10,000 organic bricks used to build a three-tower structure in Long Island City, N.Y. The demonstration project was named a 2014 Great Solution by the editors of Building Design+Construction.
| Dec 28, 2014
New trends in ceiling designs and materials [AIA course]
A broad array of new and improved ceiling products offers designers everything from superior acoustics and closed-loop, recycled content to eased integration with lighting systems, HVAC diffusers, fire sprinkler heads, and other overhead problems. This course describes how Building Teams are exploring ways to go beyond the treatment of ceilings as white, monolithic planes.
| Oct 30, 2014
CannonDesign releases guide for specifying flooring in healthcare settings
The new report, "Flooring Applications in Healthcare Settings," compares and contrasts different flooring types in the context of parameters such as health and safety impact, design and operational issues, environmental considerations, economics, and product options.
| Oct 16, 2014
Perkins+Will white paper examines alternatives to flame retardant building materials
The white paper includes a list of 193 flame retardants, including 29 discovered in building and household products, 50 found in the indoor environment, and 33 in human blood, milk, and tissues.
| Oct 14, 2014
Proven 6-step approach to treating historic windows
This course provides step-by-step prescriptive advice to architects, engineers, and contractors on when it makes sense to repair or rehabilitate existing windows, and when they should advise their building owner clients to consider replacement.



