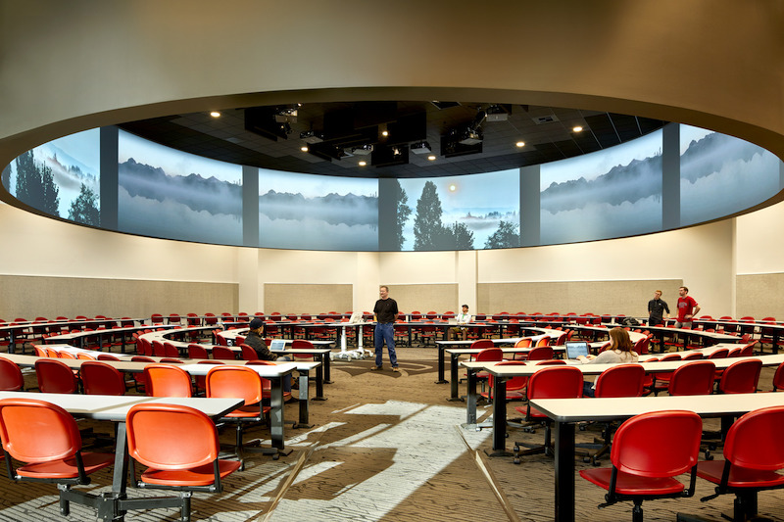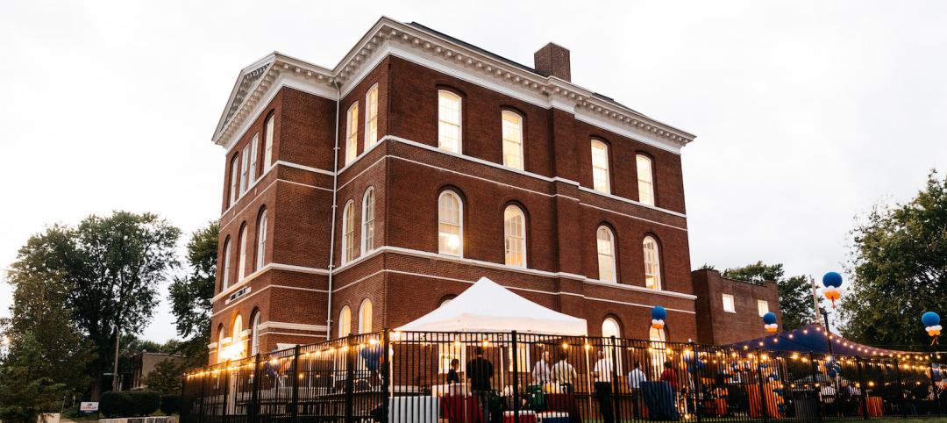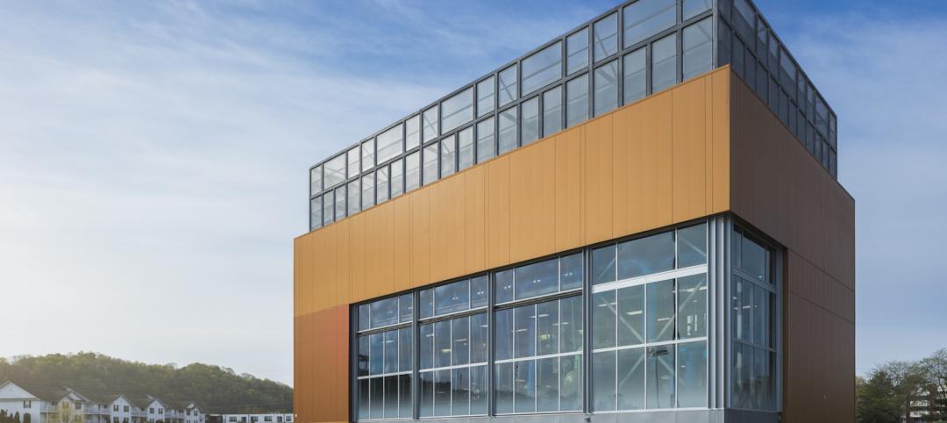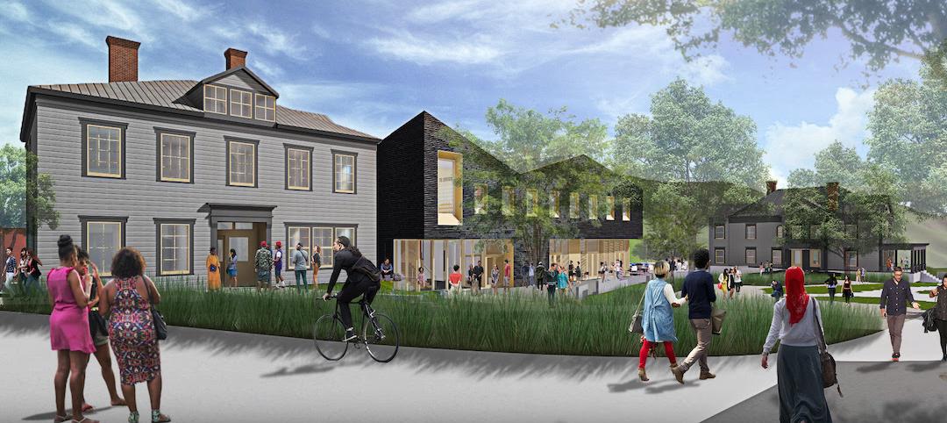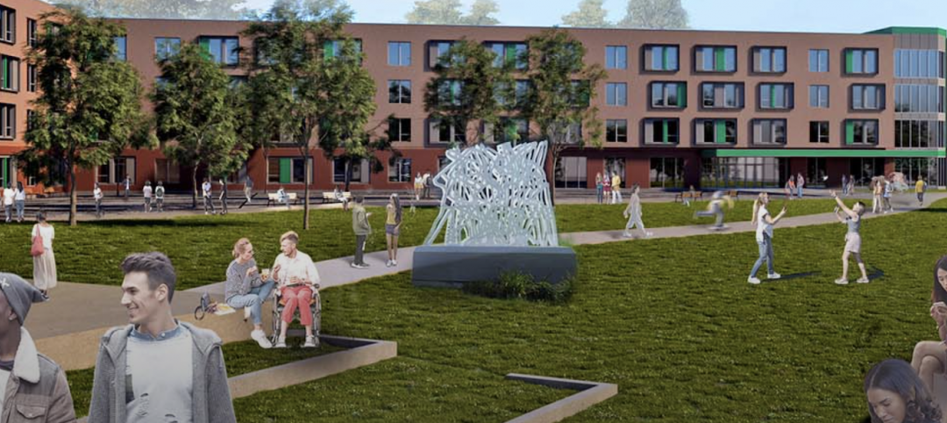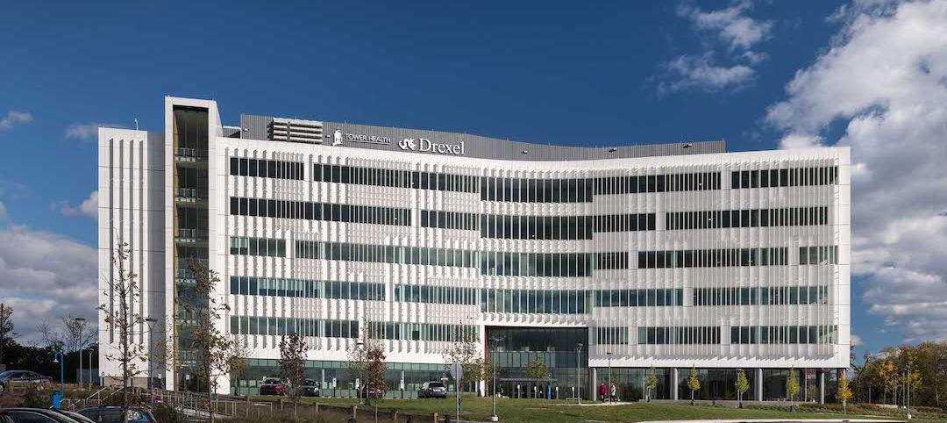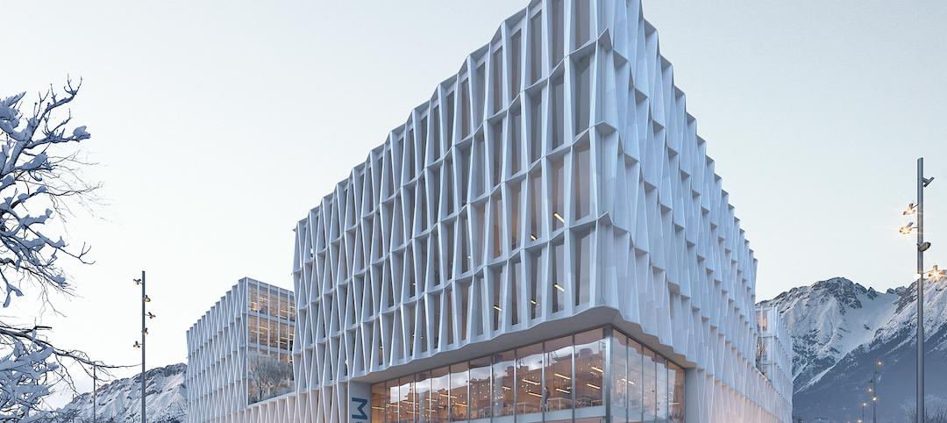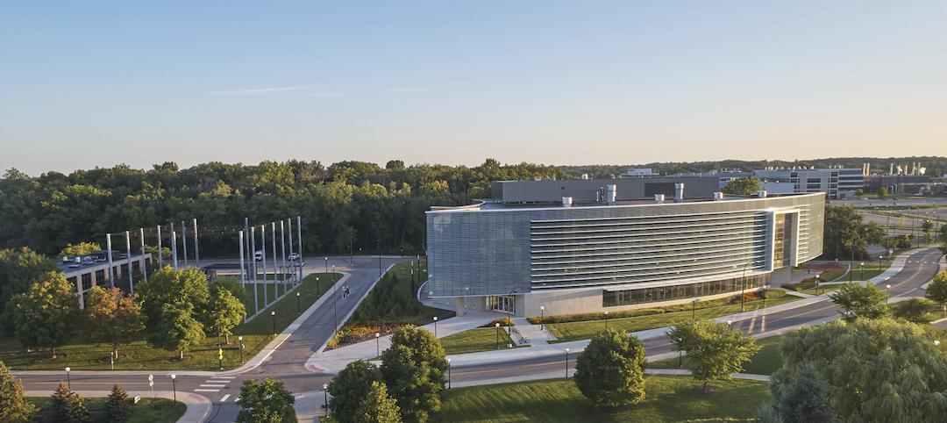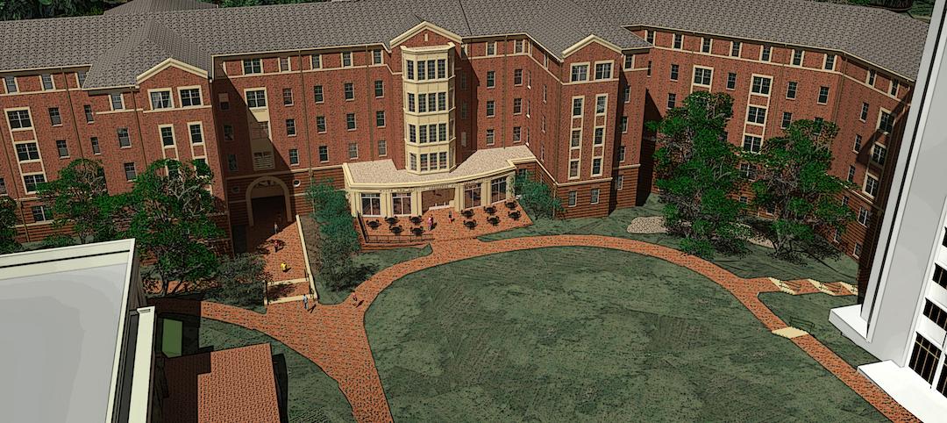The Spark, Washington State University’s (WSU) new 83,295-sf high-performance digital classroom building, provides the campus with a network of flexible, technology-enabled learning environments. The ZGF Architects-designed facility includes a variety of classroom types including formal, informal, large group, small group, individual, active, problem-based, and maker spaces.
The classroom spaces are flexible and allow for easy transition from a lecture format to group discussion. Students can reserve a variety of group study rooms by using iPads mounted outside of the rooms. “Learning lounges” are located on each level and provide space for meeting and help manage the large numbers of students congregating outside of classrooms before and after class. A naturally lit central stair links the interior spaces together and acts as a wayfinding tool.
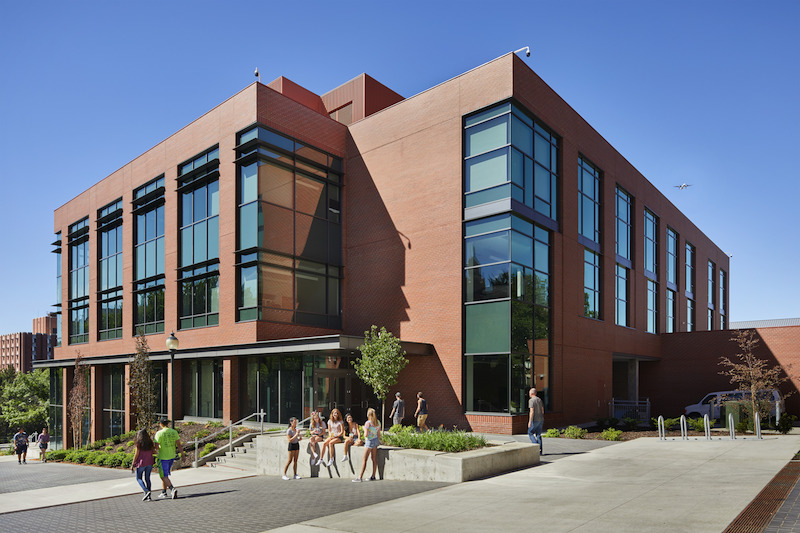 Photo: Benjamin Benschneider.
Photo: Benjamin Benschneider.
The highlight of the new building, and also the largest classroom in The Spark, is a circle-in-the-round 360-degree active learning hall. This classroom forgoes the typical tiered seating lecture hall concept and instead provides students with 360 degrees of projected content that encircles the faculty.
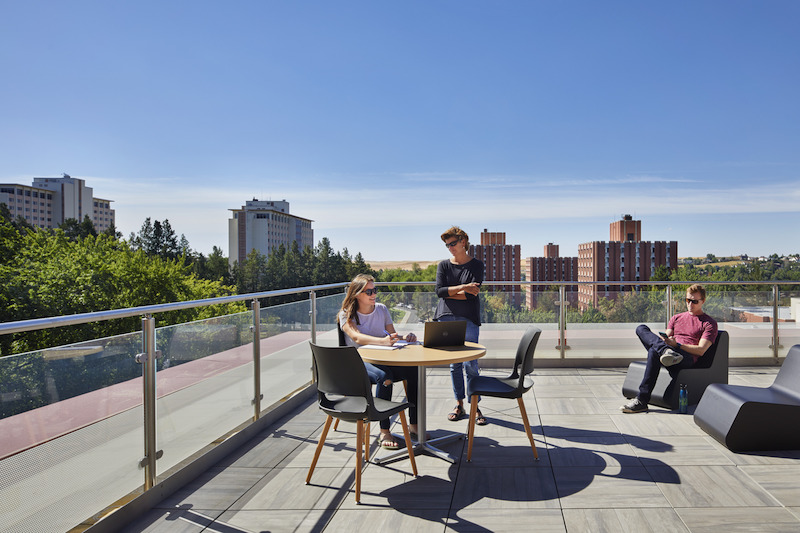 Photo: Benjamin Benschneider.
Photo: Benjamin Benschneider.
Large glass windows are found throughout the building to bring natural light and transparency to learning and support spaces. A roof deck furthers the connection to the surrounding natural environment. The Spark is currently on track to receive LEED Silver certification.
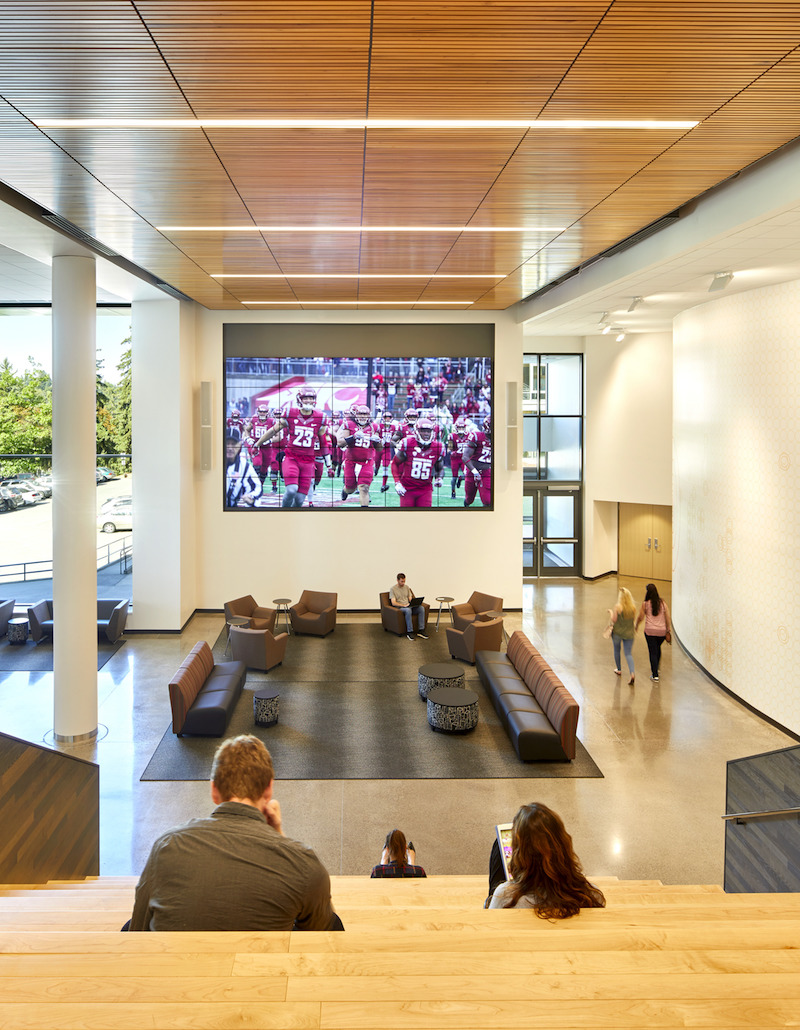 Photo: Benjamin Benschneider.
Photo: Benjamin Benschneider.
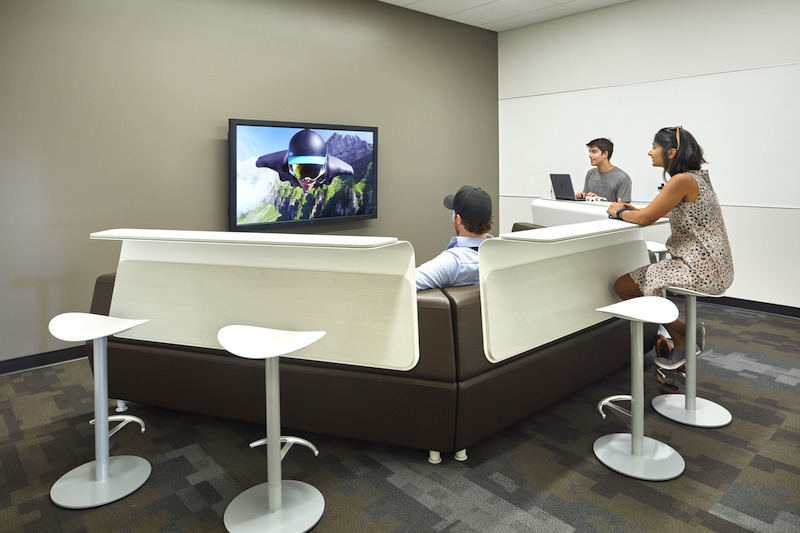 Photo: Benjamin Benschneider.
Photo: Benjamin Benschneider.
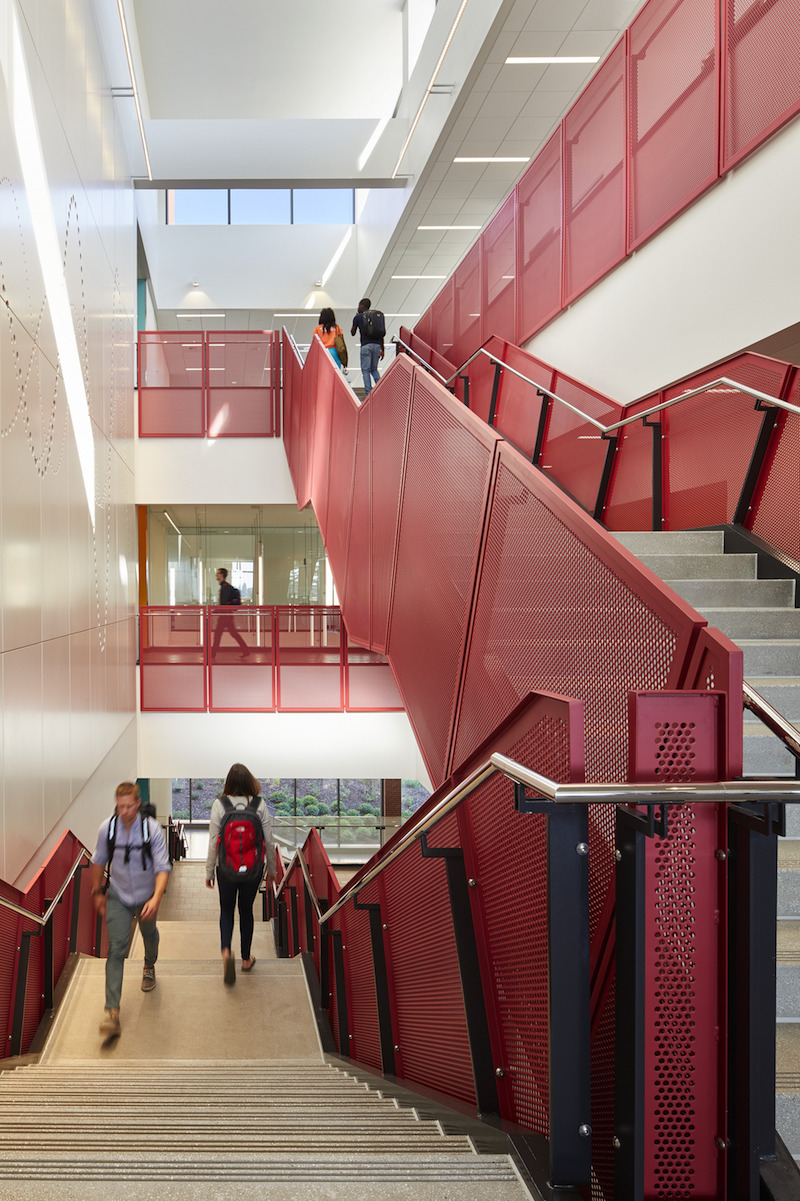 Photo: Benjamin Benschneider.
Photo: Benjamin Benschneider.
Related Stories
University Buildings | Feb 17, 2022
A vacated school in St. Louis is turned into a center where suppliers exchange ideas
In 1871, The Carondelet School, designed by Frederick William Raeder, opened to educate more than 400 children of laborers and manufacturers in St. Louis. The building is getting a second lease on life, as it has undergone a $2 million renovation by goBRANDgo!, a marketing firm for the manufacturing and industrial sectors.
University Buildings | Feb 15, 2022
Ohio University's Chilled Water Plant #3 brings high design to a campus utility
Leers Weinzapfel Associates has also designed chiller plants on the campuses of Princeton University, the University of Pennsylvania, Tufts University, the University of Massachusetts Amherst, Harvard University’s Allston Campus, and the Ohio State University.
University Buildings | Feb 14, 2022
Leers Weinzapfel Associates to renovate, expand the Williams College Davis Center
The project will add almost 8,000 sf of space.
Coronavirus | Jan 20, 2022
Advances and challenges in improving indoor air quality in commercial buildings
Michael Dreidger, CEO of IAQ tech startup Airsset speaks with BD+C's John Caulfield about how building owners and property managers can improve their buildings' air quality.
University Buildings | Jan 19, 2022
Eastern Michigan University launches major student housing project
The institution is working with Gilbane Development Company to build or renovate more than 2,700 on-campus beds.
University Buildings | Jan 11, 2022
Designing for health sciences education: supporting student well-being
While student and faculty health and well-being should be a top priority in all spaces within educational facilities, this article will highlight some key considerations.
University Buildings | Jan 6, 2022
New Facility completes at Drexel University College of Medicine at Tower Health
SLAM designed the project.
University Buildings | Jan 4, 2022
Henning Larsen to design new university building in the Alps
The project will be Henning Larsen’s first in Austria.
University Buildings | Dec 8, 2021
The University of Michigan’s Ford Robotics Building completes
HED designed the project.
University Buildings | Nov 23, 2021
The University of North Carolina at Charlotte’s new residence hall begins construction
KWK Architects designed the project.


