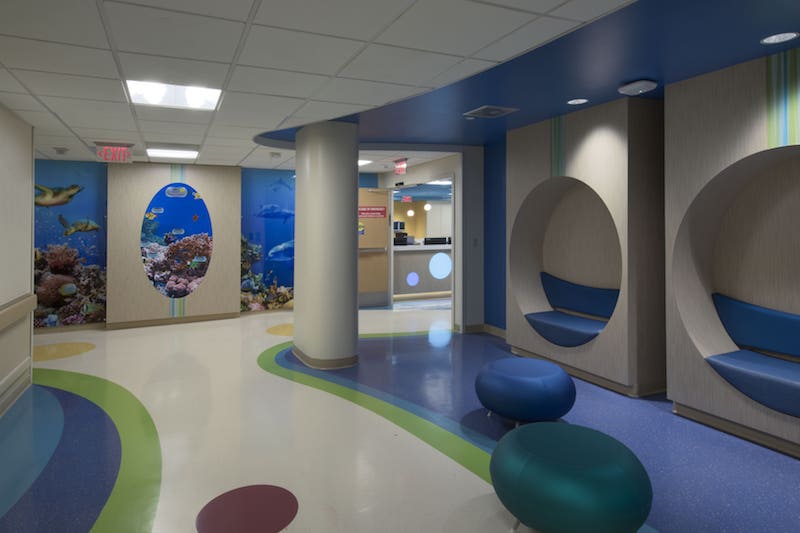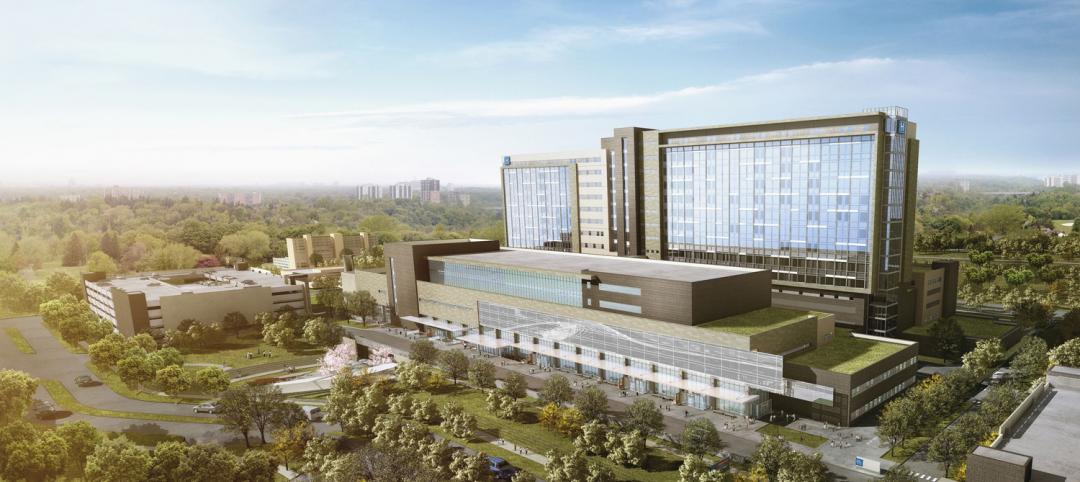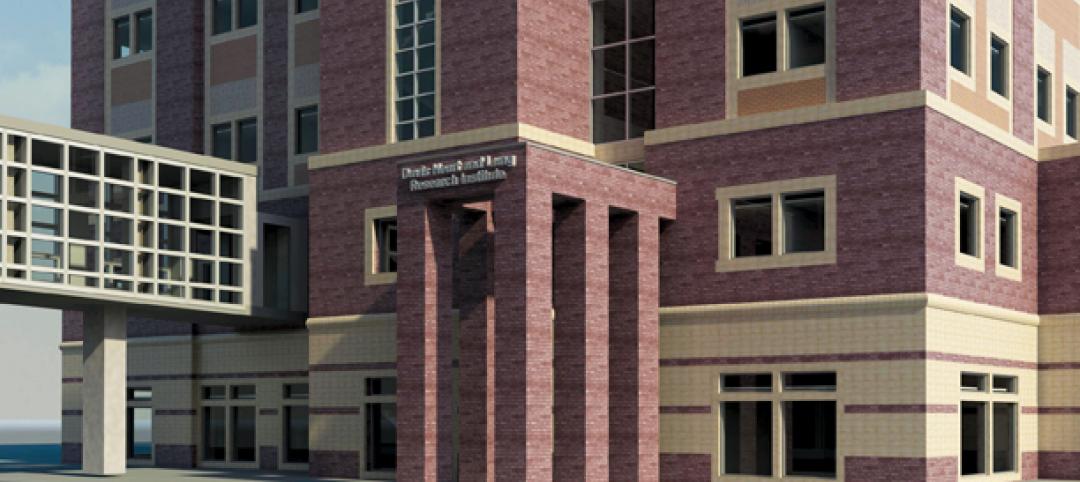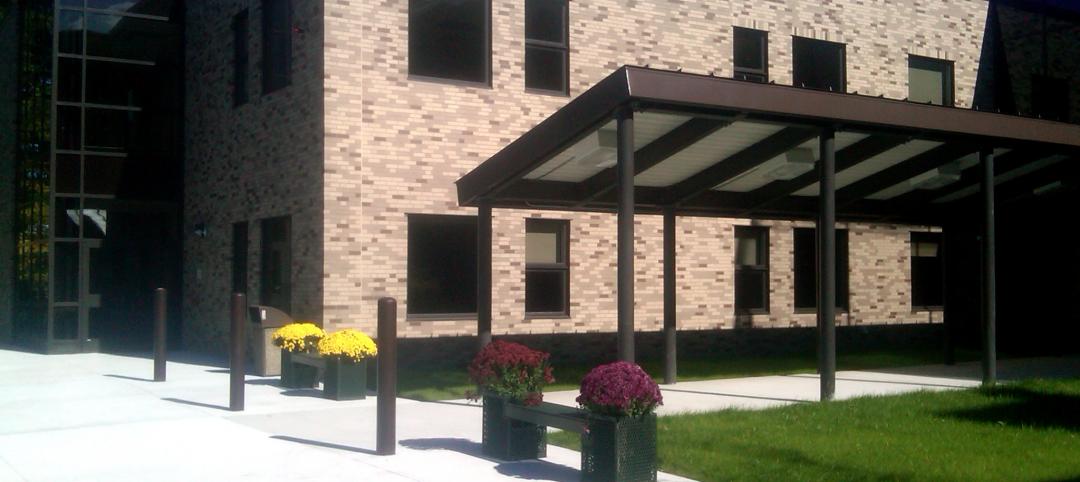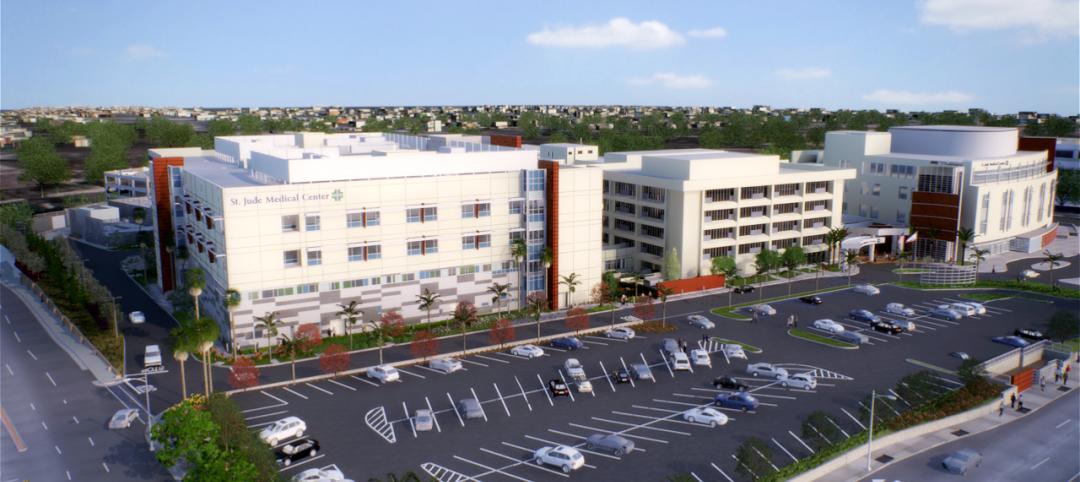Beginning in 2015, the multi-phase $27.5 million renovation of the Salah Foundation Children’s Hospital at Broward Health Medical Center in Fort Lauderdale, Fla. saw the renovation of inpatient and outpatient areas in various pediatric units across the hospital.
The most significant aspect of the renovation was the addition of 30 private rooms to the Neonatal Intensive Care Unit (NICU), raising its total bed capacity to 63. The rooms were designed to create more space for patients, their families, and hospital staff. Additionally, 12 beds were added to the Pediatric Intensive Care Units, 20 to the Pediatric Step-down Units, and 12 to the Oncology and Hematology departments.
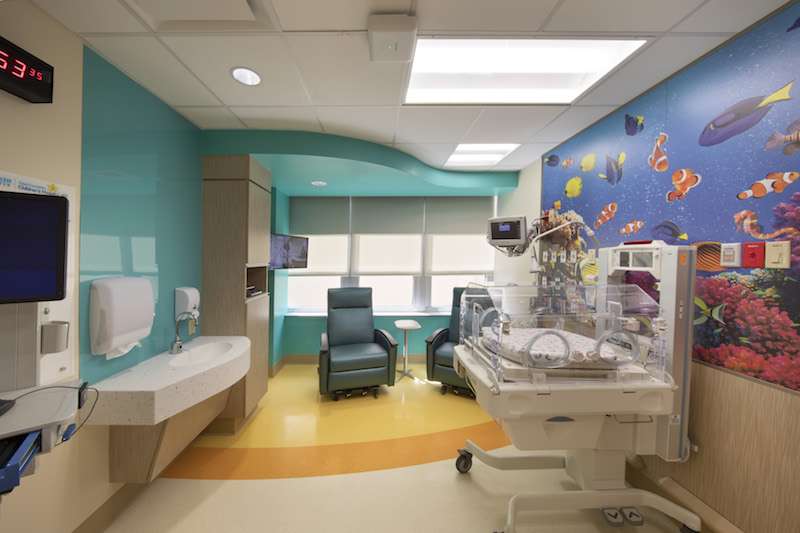 Courtesy Salah Foundation Children's Hospital.
Courtesy Salah Foundation Children's Hospital.
See Also: Orthopedic Associates of Hartford unveils plans for 45,000-sf surgical center
A nautical design theme connects all the new rooms throughout each department. This includes custom-built headwalls that feature different sea creatures such as seahorses, dolphins, and sea turtles. Themed play spaces for patients are also included.
Thanks to special precautions taken by Skanska USA during construction, such as utilizing the firms InSite Monitor app that tracks noise, vibration, dust, and differential pressure, the hospital was able to remain open during the duration of the project.
Related Stories
| Jan 16, 2012
Suffolk completes construction on progressive operating suite
5,700 square-foot operating suite to be test bed for next generation of imaged-guided operating techniques.
| Jan 4, 2012
HDR to design North America’s first fully digital hospital
Humber River is the first hospital in North America to fully integrate and automate all of its processes; everything is done digitally.
| Jan 3, 2012
VDK Architects merges with Harley Ellis Devereaux
Harley Ellis Devereaux will relocate the employees in its current Berkeley, Calif., office to the new Oakland office location effective January 3, 2012.
| Jan 3, 2012
New Chicago hospital prepared for pandemic, CBR terror threat
At a cost of $654 million, the 14-story, 830,000-sf medical center, designed by a Perkins+Will team led by design principal Ralph Johnson, FAIA, LEED AP, is distinguished in its ability to handle disasters.
| Jan 3, 2012
BIM: not just for new buildings
Ohio State University Medical Center is converting 55 Medical Center buildings from AutoCAD to BIM to improve quality and speed of decision making related to facility use, renovations, maintenance, and more.
| Dec 12, 2011
Skanska to expand and renovate hospital in Georgia for $103 Million
The expansion includes a four-story, 17,500 square meters clinical services building and a five-story, 15,700 square meters, medical office building. Skanska will also renovate the main hospital.
| Dec 1, 2011
Nauset Construction breaks ground on Massachusetts health care center
The $20 million project is scheduled to be completed by December 2012.
| Nov 29, 2011
Report finds credit crunch accounts for 20% of nation’s stalled projects
Persistent financing crunch continues to plague design and construction sector.
| Nov 28, 2011
Nauset Construction completes addition for Franciscan Hospital for Children
The $6.5 million fast-track, urban design-build projectwas completed in just over 16 months in a highly sensitive, occupied and operational medical environment.


