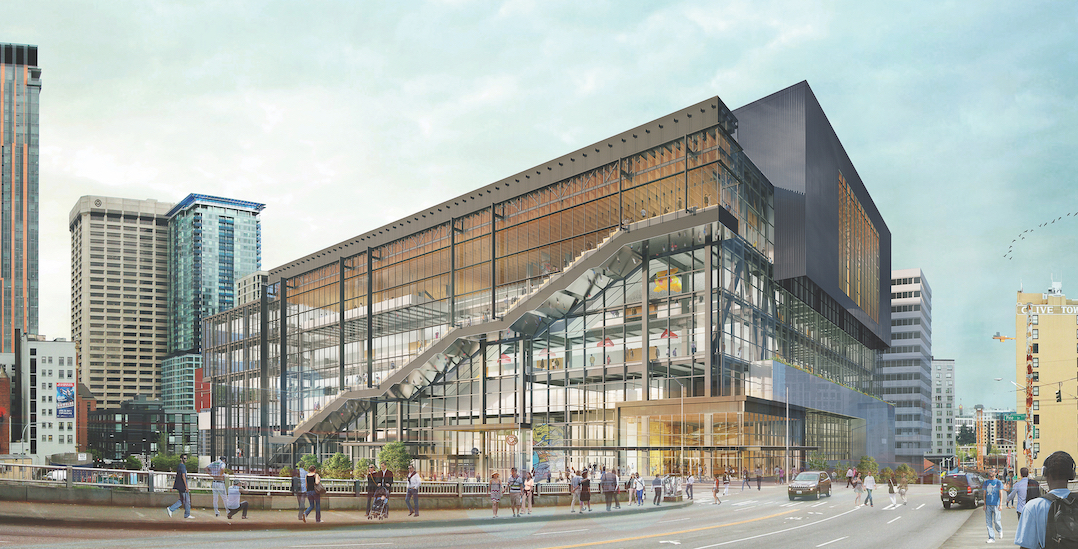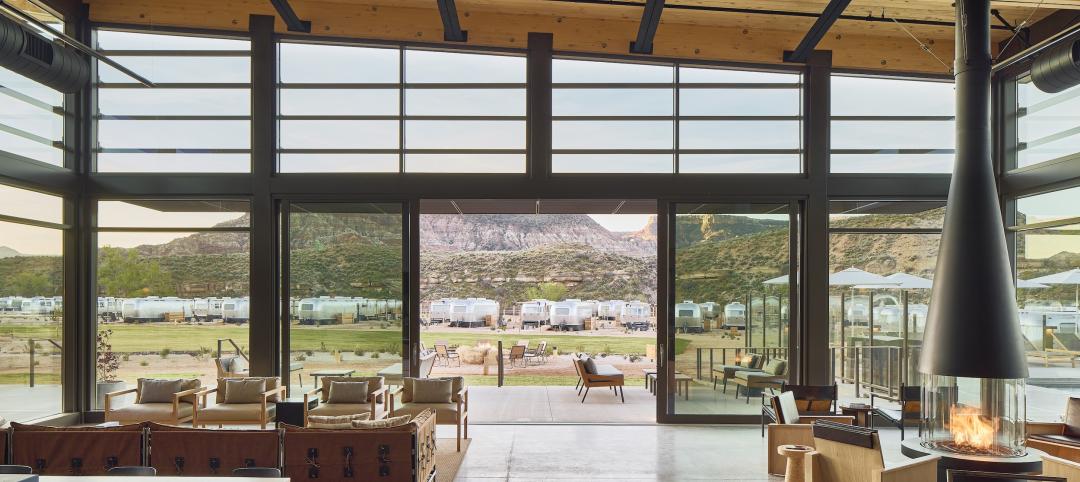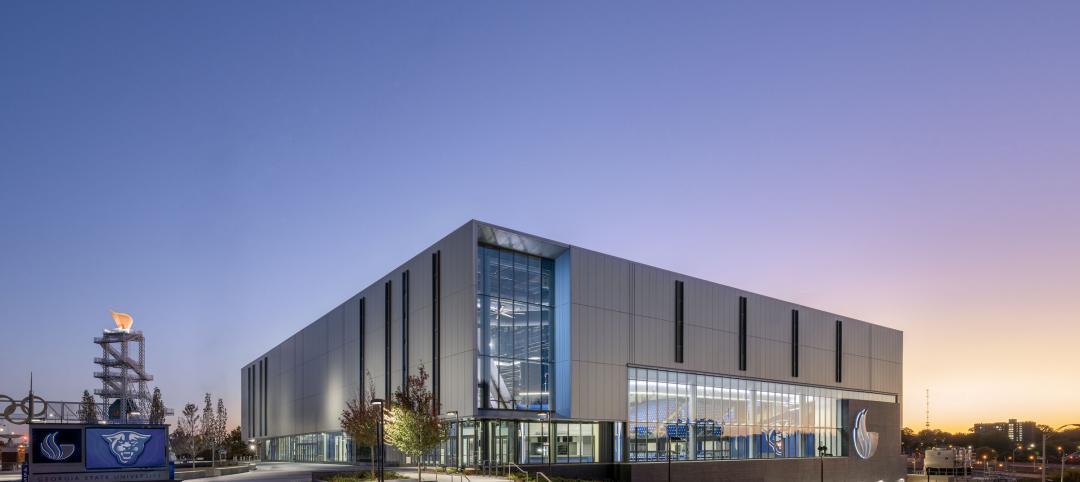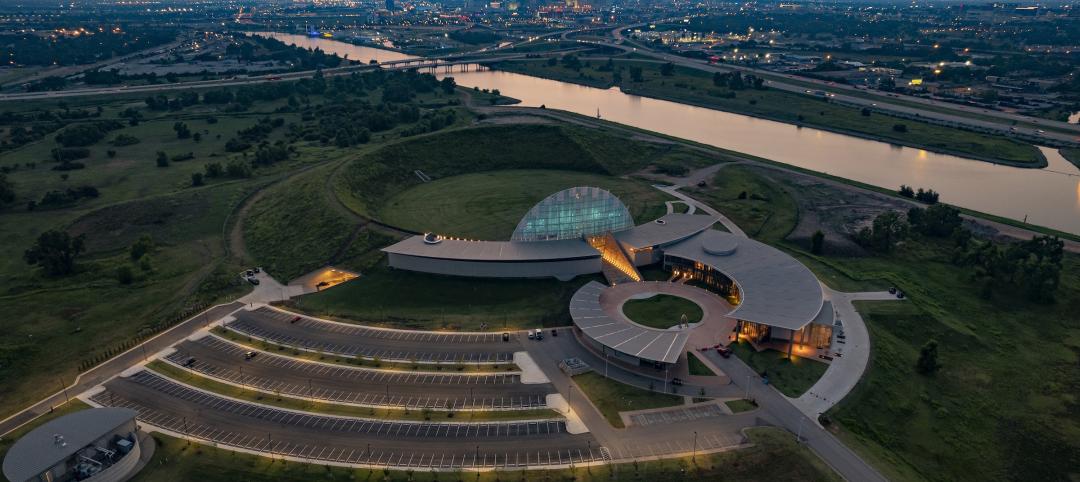“No more black boxes!” That’s how Mark Schwettmann, AIA, of Skidmore, Owings & Merrill, summarizes one of the trends influencing recent convention center construction and renovation.
Schwettmann managed his firm’s architectural work on the newly completed $551 million, 244,914-sf addition to San Francisco’s Moscone Center. His shorthand signifies that clients want these massive event spaces, which in the past have tended to isolate conventioneers, to bring more of their surrounding environments to attendees and exhibitors.
“Convention centers serve, in a way, as ambassadors for their cities,” says Dewey Newton, a Vice President who leads Turner Construction’s Convention Center and Sports facility work. “Cities across the United States are taking steps to upgrade facilities with a new look, install enhanced technologies, and provide enhanced comfort and services.”
Related content: Top 30 Convention Center Architecture Firms
Related content: Top 30 Convention Center Engineering Firms
Related content: Top 10 Convention Center Contractors Firms
Turner is working on two huge projects: the $1.5 billion expansion of Jacob Javits Center in New York that’s adding 90,000 sf of exhibit space, 45,000 sf of meeting rooms, a 55,000-sf ballroom, and 27 loading docks (with Lendlease Construction, LMB, and tvsdesign); and the 1.4 million-sf, $860 million expansion of the Las Vegas Convention Center (with Martin-Harris).
Schwettmann says that designers and owner-operators are paying more attention to providing the complete user experience. That includes bringing more natural light into exhibit halls and meeting rooms. For example, as part of its 500,000-sf renovation and expansion of the Miami Beach Convention Center, Clark Construction installed 200,000 sf of new curtain wall, says Katie Twomey, Clark’s Senior Vice President.
Owner-operators and their AEC partners are concentrating on the three As: accessibility, adaptability, and authenticity, say Leo da Costa and Brian Tennyson, Principals with the Seattle office of LMN Architects. They note that one of the “must haves” in convention centers these days is a wide range of informal “touchdown” spaces that allow delegates to interact in unstructured formats.
Twomey also sees a greater emphasis on creating social spaces for impromptu meetings. One of her firm’s projects is the 1.5 million-sf addition to Washington State Convention Center, in Seattle, that will feature an eight-story glass-enclosed vertical circulation area known as “the hill climb,” which cantilevers over the sidewalk. It will have an escalator, but also an architectural stair with wood platforms and seating areas at each level, where conventioneers can take a break, charge their phones, or have casual meetings or conversations.
Flexibility is crucial for convention centers
SOM’s Schwettmann says there’s high demand for more smaller meeting rooms with state-of-the-art AV and catering. Prefunction spaces now require infrastructure and amenities that take them beyond their traditional roles for registration, circulation, and decompression between sessions, say Randall Buescher, AIA, and Paul Sanderson, AIA, Senior Vice President and Senior Project Manager with the design and construction firm Epstein, both of whom worked on the Javits project.
They note that these spaces must be equally equipped to serve as “flexpo” areas that extend the show floor into the public area, breakout space for informal gatherings, and “oases” with business-center-like amenities.
Buescher and Sanderson add that technology abets flexibility in such areas as digital displays, motorized banner systems, operable partitions, and dock management, where software “has revolutionized the capabilities of venue’s freight operations, logistics, and move-in/move out” functionality, they say.
Authenticity can be defined by everything from design finishes and pop-up shops to a convention center’s food choices. One of HOK’s recent projects, the $207 million redevelopment and expansion of the Kentucky International Convention Center, in Louisville, installed an in-house catering company with a fully equipped kitchen that can serve both quality global fare or local cuisine to appeal to a wider cross-section of attendees, says Peter Ruggiero, AIA, a Design Principal at HOK’s Chicago office.
AEC professionals interviewed for this article agree that ballrooms play a seminal role in a convention center’s business model. The Louisville center has 200,125 sf of exhibit space, 52 meeting rooms, and a 40,000-sf ballroom that can accommodate up to 15,000 meals a day. The Miami Beach Convention Center expansion includes a 60,000-sf ballroom. Hoar Construction and architect HHPC are adding 25,000 sf of ballroom space and 35,000 sf of prefunction space to the convention center in the Hyatt Grand Cypress in Orange County, Fla.
“Ballrooms are being designed to be used as meeting rooms or exhibition halls,” according to Dale Koger and Gary Birdsall, Vice Presidents with PCL Construction. Ballroom and exhibit hall design allows for the subdivision of these spaces, too, “enabling convention centers to generate more revenue and attract different/larger shows.”
“Today, convention centers need to be smart by offering new amenities and enhanced technologies that can be customized for each show or exhibit,” according to Koger and Birdsall.
Subdividing halls and meeting rooms seems to be simply a matter of dealing with scale, because there’s no getting around the fact that convention centers are getting bigger. Turner Construction’s Newton says that clients are seeking exhibit halls with clear spans up to 40 feet high to accommodate multistory displays. Clients are also demanding more column-free space, supported by enhanced WiFi and DAS networks.
It’s a balancing act to expand convention centers without overwhelming their surrounding neighborhoods. In the redesign of the Kentucky International Convention Center, the building was repositioned to be part of the urban fabric and connect with local streets and businesses, says HOK’s Ruggiero.
Convention centers go vertical
In some cases, these buildings are going vertical, such as the 13-story Washington State Convention Center. LMN Architects’ da Costa and Tennyson point out that more urban-centric convention centers are shifting toward a “campus” approach, either using existing event spaces near convention centers or building discrete modules that can host multiple concurrent events.
Renovations and additions currently outpace new construction. The increasing size and scale of convention centers reflect their importance as economic engines for their communities. Even before its expansion, Moscone Center generated 20% of San Francisco’s 16.9 million annual visitors. And one of the main reasons behind the Miami Beach Convention Center expansion was to accommodate Art Basel, the world’s largest art fair, says Twomey.
“These buildings are real drivers of local and regional economies,” says SOM’s Schwettmann. “And they have the possibility for being countercyclical.”
Epstein’s Buescher and Sanderson contend that municipalities and venue operators are drawn to renovations of existing convention centers “more than ever,” despite the challenges presented by improving and expanding buildings that also happen to be open for events.
Epstein and PCL Construction see more evidence of dedicated hospitality venues being part of convention centers’ expansion. This is true of even small centers like the recently opened 44,000-sf Harlingen (Texas) Convention Center, to which its developer, BC Lynd Hospitality, attached a new $25 million five-story hotel.
The 415,000-sf expansion of Broward County Convention Center in Fort Lauderdale, Fla., which entered its design phase in May, will include the addition of an 800-key Headquarters Hotel with more than 73,000 sf of meeting space.
PCL’s Koger and Birdsall agree: “It’s a very exciting time to be part of the industry.”
MORE FROM BD+C'S 2019 GIANTS 300 REPORT
Related Stories
Architects | Jun 6, 2023
Taking storytelling to a new level in building design, with Gensler's Bob Weis and Andy Cohen
Bob Weis, formerly the head of Disney Imagineering, was recently hired by Gensler as its Global Immersive Experience Design Leader. He joins the firm's co-CEO Andy Cohen to discuss how Gensler will focus on storytelling to connect people to its projects.
Retail Centers | Jun 2, 2023
David Adjaye-designed mass timber structure will be a business incubator for D.C.-area entrepreneurs
Construction was recently completed on The Retail Village at Sycamore & Oak, a 22,000-sf building that will serve as a business incubator for entrepreneurs, including emerging black businesses, in Washington, D.C. The facility, designed by Sir David Adjaye, the architect of the National Museum of African American History and Culture, is expected to attract retail and food concepts that originated in the community.
Mass Timber | May 23, 2023
Luxury farm resort uses CLT framing and geothermal system to boost sustainability
Construction was recently completed on a 325-acre luxury farm resort in Franklin, Tenn., that is dedicated to agricultural innovation and sustainable, productive land use. With sustainability a key goal, The Inn and Spa at Southall was built with cross-laminated and heavy timber, and a geothermal variant refrigerant flow (VRF) heating and cooling system.
Hotel Facilities | May 9, 2023
A new camping destination near Utah’s Zion National Park offers a variety of all-season lodgings and amenities
Outdoor lodging brand AutoCamp has opened a new camping destination near Utah’s Zion National Park. A 16-acre property, AutoCamp Zion is located between the Virgin River and the desert of Southern Utah.
Digital Twin | May 8, 2023
What AEC professionals should know about digital twins
A growing number of AEC firms and building owners are finding value in implementing digital twins to unify design, construction, and operational data.
Green | Apr 21, 2023
Top 10 green building projects for 2023
The Harvard University Science and Engineering Complex in Boston and the Westwood Hills Nature Center in St. Louis are among the AIA COTE Top Ten Awards honorees for 2023.
Sports and Recreational Facilities | Mar 15, 2023
Georgia State University Convocation Center revitalizes long-neglected Atlanta neighborhood
Georgia State University’s new Convocation Center doubles the arena it replaces and is expected to give a shot in the arm to a long-neglected Atlanta neighborhood. The new 200,000 sf multi-use venue in the Summerhill area of Atlanta is the new home for the university’s men’s and women’s basketball teams and will also be used for large-scale academic and community events.
Sports and Recreational Facilities | Feb 27, 2023
New 20,000-seat soccer stadium will anchor neighborhood development in Indianapolis
A new 20,000-seat soccer stadium for United Soccer League’s Indy Eleven will be the centerpiece of a major neighborhood development in Indianapolis. The development will transform the southwest quadrant of downtown Indianapolis by adding more than 600 apartments, 205,000 sf of office space, 197,000 sf for retail space and restaurants, parking garages, a hotel, and public plazas with green space.
Museums | Feb 17, 2023
First Americans Museum uses design metaphors of natural elements to honor native worldview
First Americans Museum (FAM) in Oklahoma City honors the 39 tribes in Oklahoma today, reflecting their history through design metaphors of nature’s elements of earth, wind, water, and fire. The design concept includes multiple circles suggested by arcs, reflecting the native tradition of a circular worldview that encompasses the cycle of life, the seasons, and the rotation of the earth.
Giants 400 | Feb 9, 2023
New Giants 400 download: Get the complete at-a-glance 2022 Giants 400 rankings in Excel
See how your architecture, engineering, or construction firm stacks up against the nation's AEC Giants. For more than 45 years, the editors of Building Design+Construction have surveyed the largest AEC firms in the U.S./Canada to create the annual Giants 400 report. This year, a record 519 firms participated in the Giants 400 report. The final report includes 137 rankings across 25 building sectors and specialty categories.

















