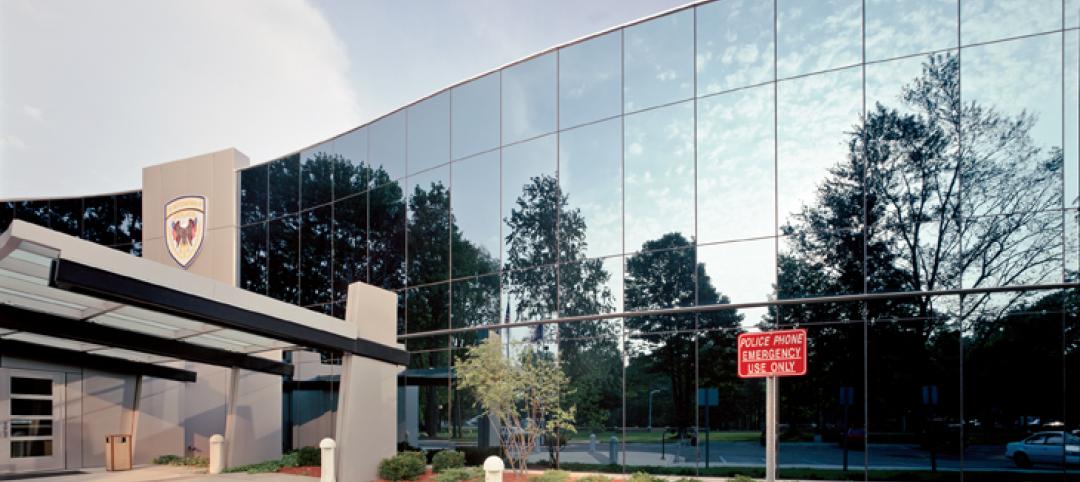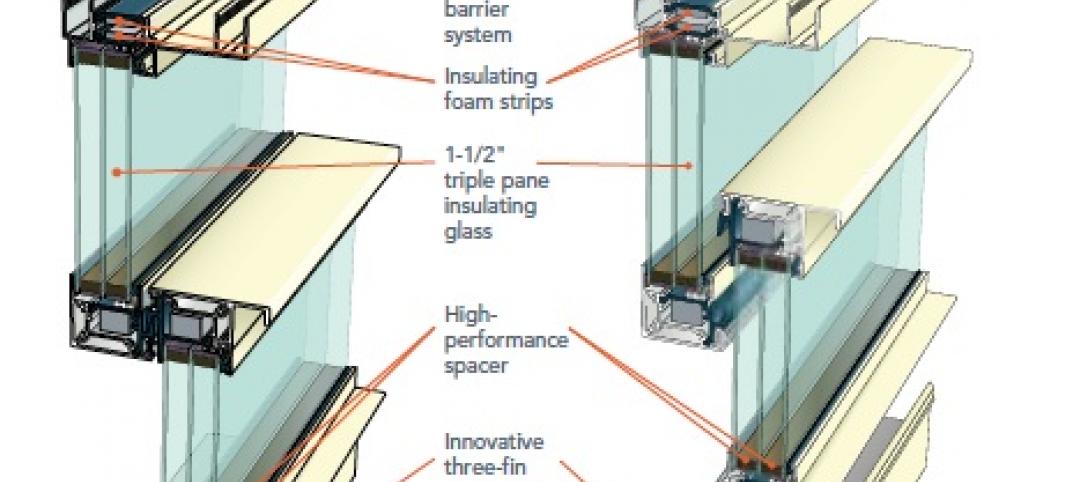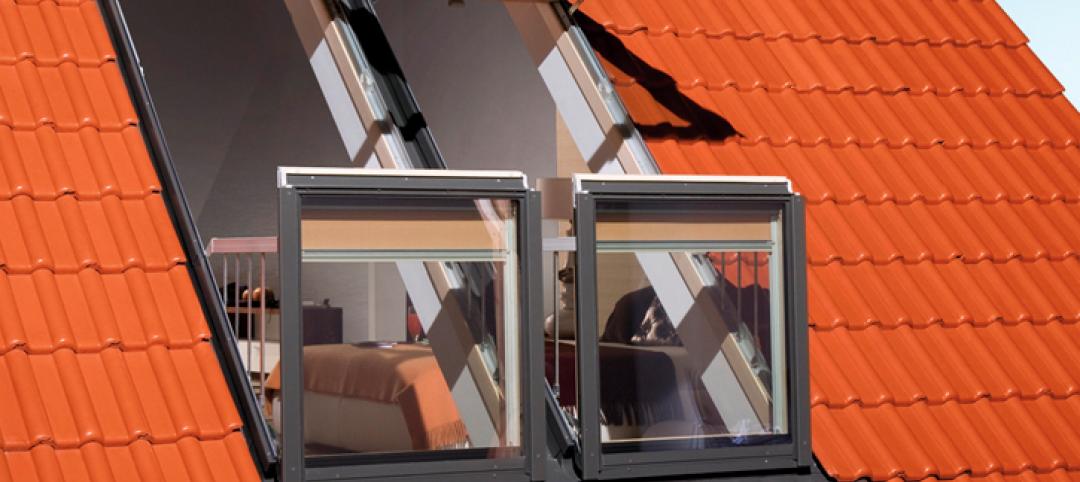The 2015 edition of the International Energy Conservation Code (IECC) will recognize high-speed doors and their energy-efficiency benefits for the first time.
The 2015 code defines a high-speed door and includes a maximum air leakage requirement through doors. The new high-speed door maximum air leakage requirement is 1.3 cubic feet per minute per square foot (cfm/sf). This is higher than the maximum sectional garage door requirement of 0.4 cfm/sf.
High-speed doors have a higher value because they must be flexible at the jambs to allow for both the speed and amount of movement during the life of the door. “The predominant benefit of high-speed doors is their ability to control ‘air exchange’ or the air flowing through a door opening when a door is not fully closed,” according to Jeff Wendt of Rytec Corporation.
When taking thermal transmittance (U-factor), air leakage, and door power usage into consideration, "air exchange" is the most significant part of the total energy loss for a door. High-speed doors are typically specified for applications requiring 75 to 100 cycles per day. Thus, these doors demonstrate superior overall energy efficiency when meeting demand for high-cycle operation in a building.
For more information, visit here.
Related Stories
Green | Jun 8, 2015
Maryland tech firm is developing spray-on solar panels for windows
Made primarily out of hydrogen and carbon, the coating can turn see-through surfaces into solar panels.
Sponsored | Windows and Doors | Apr 14, 2015
Energy Retrofits: Getting the Whole Picture on Energy Analysis
Windows and Doors | Mar 23, 2015
Emerging trends in windows, doors, and storefronts [AIA course]
In nonresidential construction, Building Teams are finding that product and system selection is becoming increasingly complicated, due to increased demands from building occupants, according to fenestration experts.
Sponsored | | Mar 3, 2015
New York’s Fulton Center relies on TGP for light-flooded, underground transit hub
Fire-rated curtain wall systems filled this subterranean hub with natural light.
| Dec 28, 2014
AIA: Commercial glass façade and door systems
When it comes to selecting fenestration systems—particularly glass facades and door systems—a number of factors come into play, requiring a thorough evaluation of a project’s individual requirements.
| Nov 3, 2014
ASSA ABLOY announces sponsorship of Safe and Sound Initiative
ASSA ABLOY, the global leader in door opening solutions, has signed on as a platinum sponsor of Safe and Sound, an organization founded by families directly affected by the December 14, 2012 tragedy at Sandy Hook Elementary School.
| Oct 14, 2014
Proven 6-step approach to treating historic windows
This course provides step-by-step prescriptive advice to architects, engineers, and contractors on when it makes sense to repair or rehabilitate existing windows, and when they should advise their building owner clients to consider replacement.
| Sep 23, 2014
Kawneer introduces horizontal sliding configuration to the OptiQ Ultra Thermal Window Series
Kawneer Company introduces its new AA™5450 Series Window. Now available in a horizontal sliding configuration, the new window completes the family of OptiQ™ Ultra Thermal Windows and continues to deliver the best-in-class thermal performance that the high-performing window series is known for.
| Jul 11, 2014
First look: Jeanne Gang reinterprets San Francisco Bay windows in new skyscraper scheme
Chicago architect Jeanne Gang has designed a 40-story residential building in San Francisco that is inspired by the city's omnipresent bay windows.
| Jun 10, 2014
Built-in balcony: New skylight windows can fold out to create a patio
Roof window manufacturer Fakro offers a skylight window system that quickly converts into an open-air balcony.


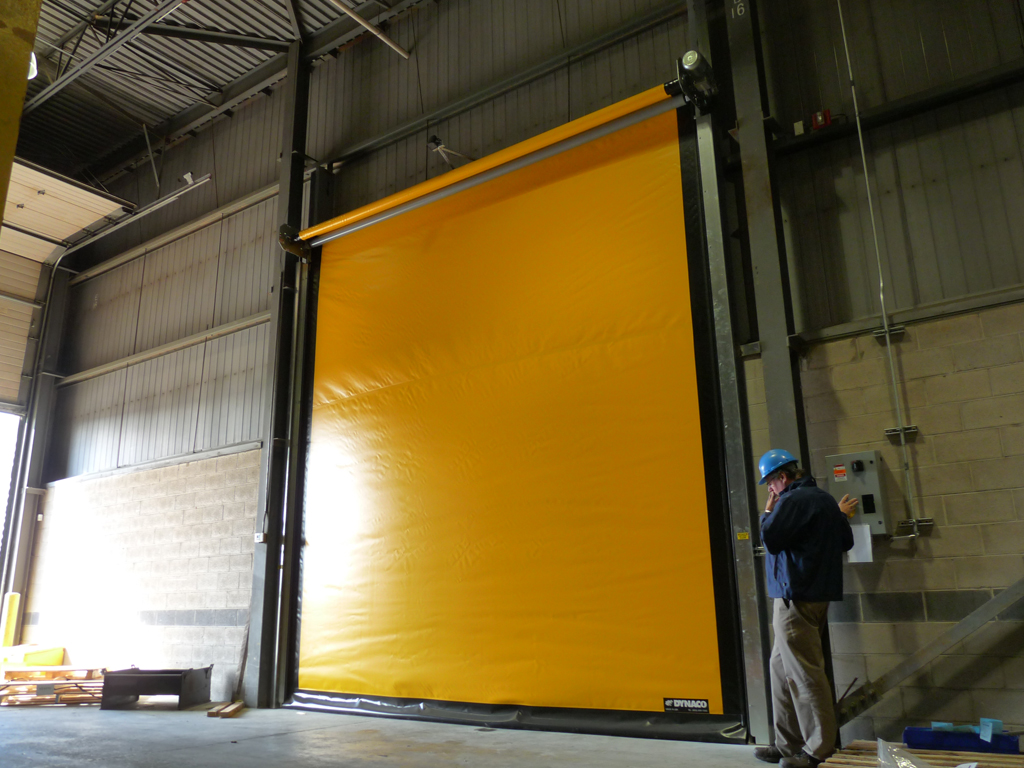

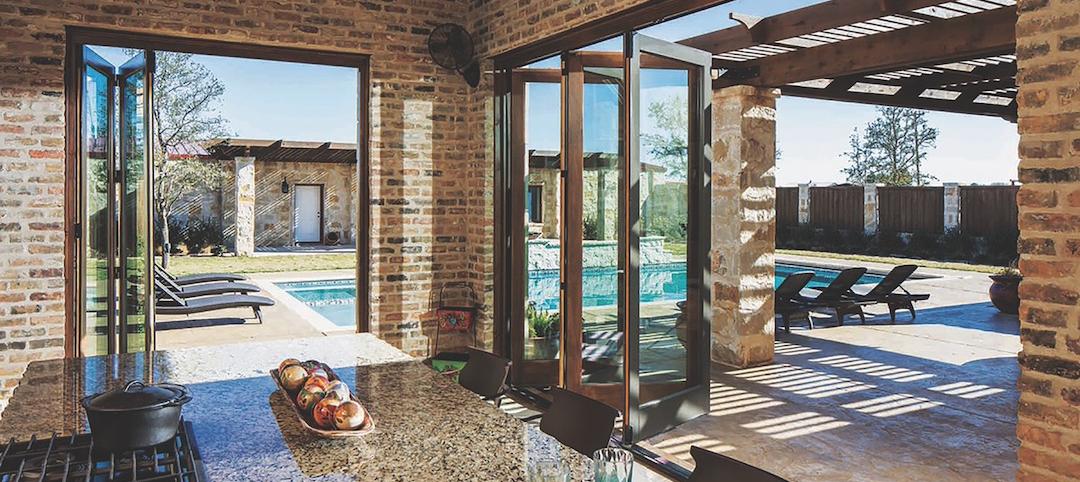
![Windows, doors, and storefronts: Optimizing safety, durability, and client satisfaction [AIA course] Windows, doors, and storefronts: Optimizing safety, durability, and client satisfaction [AIA course]](/sites/default/files/styles/list_big/public/apple.jpg?itok=vSF6RItl)

