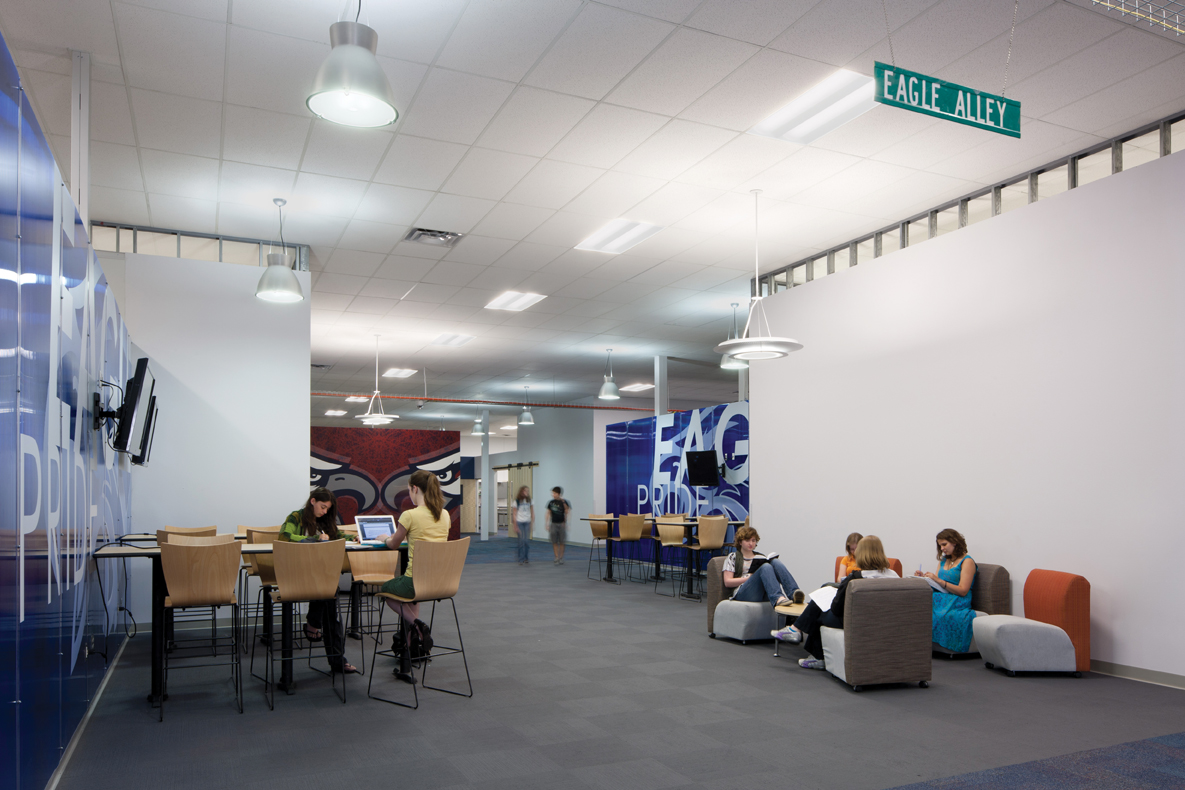At 5:41 p.m. CDT on Sunday, May 22, 2011, an EF5 tornado touched down in Joplin, Mo. In the next 31 minutes, the mile-wide, multiple-vortex tornado, with winds up to 250 mph, killed 158, injured 990, and destroyed two thousand buildings, including Joplin High and nine other schools.
Two days later, Dr. C. J. Huff, Joplin Schools Superintendent, declared that school would open as scheduled on August 17. On May 24, the Building Team of DLR Group, Corner Greer Associates, Crocker Consulting Engineers, and Crossland Construction was tasked with creating an interim high school from the rubble of Joplin High.
PROJECT SUMMARY
JOPLIN INTERIM HIGH SCHOOL
Joplin, Mo.Building Team
Submitting firms: DLR Group (architect, educational planner) and Corner Greer Associates (AOR)
Owner: Joplin (Mo.) Schools
Electrical engineer: Crocker Consulting Engineers, Inc.
General contractor: Crossland ConstructionGeneral Information
Size: 96,000 sf
Construction cost: $5,500,000
Construction time: June 2011 to August 2011
Delivery method: Design-build
One of the few options open to the Building Team was an abandoned big-box retail space in the local mall. The school district quickly closed the deal on the lease, and design began on June 1. Twenty-four hours later, the team had a working Revit BIM model of the 96,000-sf structure that allowed Crossland to start ordering materials. The 3D model enabled the designers to keep working on construction documents, while at the same time presenting rendered images of interior spaces to school officials for approval.
Fifty-five business days after getting the go-ahead, the Building Team delivered a fully functional high school for 1,200 students. Joplin Interim High School opened on schedule August 17, 2011. +
Related Stories
| Aug 11, 2010
HNTB, Arup, Walter P Moore among SMPS National Marketing Communications Awards winners
The Society for Marketing Professional Services (SMPS) is pleased to announce the 2009 recipients of the 32nd Annual National Marketing Communications Awards (MCA). This annual competition is the longest-standing, most prestigious awards program recognizing excellence in marketing and communications by professional services firms in the design and building industry.
| Aug 11, 2010
'Flexible' building designed to physically respond to the environment
The ecoFLEX project, designed by a team from Shepley Bulfinch, has won a prestigious 2009 Unbuilt Architecture Design Award from the Boston Society of Architects. EcoFLEX features heat-sensitive assemblies composed of a series of bi-material strips. The assemblies’ form modulate with the temperature to create varying levels of shading and wind shielding, flexing when heated to block sunlight and contracting when cooled to allow breezes to pass through the screen.
| Aug 11, 2010
New book provides energy efficiency guidance for hotels
Recommendations on achieving 30% energy savings over minimum code requirements are contained in the newly published Advanced Energy Design Guide for Highway Lodging. The energy savings guidance for design of new hotels provides a first step toward achieving a net-zero-energy building.
| Aug 11, 2010
Perkins+Will master plans Vedanta University teaching hospital in India
Working together with the Anil Agarwal Foundation, Perkins+Will developed the master plan for the Medical Precinct of a new teaching hospital in a remote section of Puri, Orissa, India. The hospital is part of an ambitious plan to develop this rural area into a global center of education and healthcare that would be on par with Harvard, Stanford, and Oxford.
| Aug 11, 2010
Burt Hill, HOK top BD+C's ranking of the nation's 100 largest university design firms
A ranking of the Top 100 University Design Firms based on Building Design+Construction's 2009 Giants 300 survey. For more Giants 300 rankings, visit http://www.BDCnetwork.com/Giants
| Aug 11, 2010
PBK, DLR Group among nation's largest K-12 school design firms, according to BD+C's Giants 300 report
A ranking of the Top 75 K-12 School Design Firms based on Building Design+Construction's 2009 Giants 300 survey. For more Giants 300 rankings, visit http://www.BDCnetwork.com/Giants
| Aug 11, 2010
Turner Building Cost Index dips nearly 4% in second quarter 2009
Turner Construction Company announced that the second quarter 2009 Turner Building Cost Index, which measures nonresidential building construction costs in the U.S., has decreased 3.35% from the first quarter 2009 and is 8.92% lower than its peak in the second quarter of 2008. The Turner Building Cost Index number for second quarter 2009 is 837.







