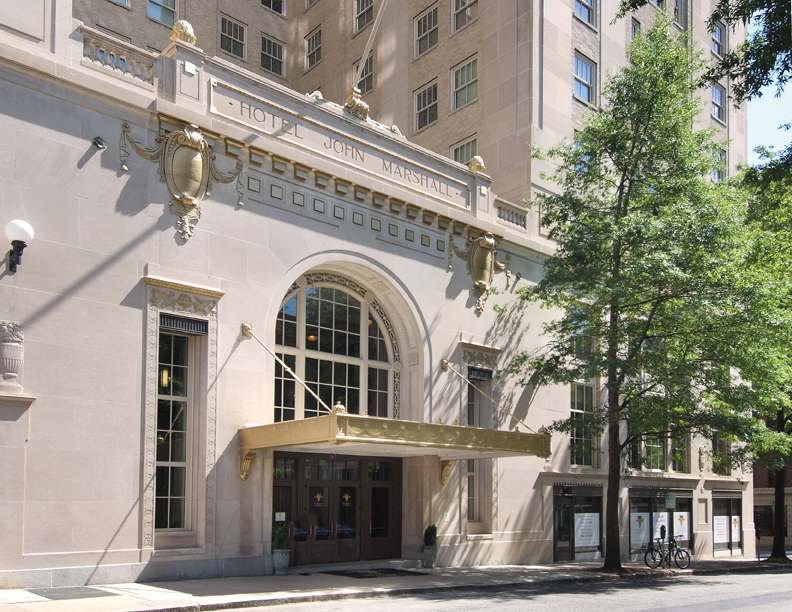The historic Hotel John Marshall in Richmond, Va., was designed in 1928 by local architect Marcellus Wright and opened October 30, 1929, the day after the stock market crash that signaled the start of the Great Depression. Despite the bankruptcy that soon followed, the hotel managed to survive for another six decades, until it closed in 1988.
In 2007 Virginia Atlantic Development and Dominion Realty Partners formed John Marshall Building LLC to redevelop the vacant property. Starting in April 2010, the Building Team of Rule Joy Trammell + Rubio, Stanley D. Lindsey & Associates, Leppard Johnson & Associates, and Choate Interior Construction restored the 16-story, 310,537-sf building into the Residences at the John Marshall, a new mixed-use facility offering apartments, street-level retail, a catering kitchen, and two restored ballrooms.
Special attention was given to restoring the building’s historical elements. In the grand Virginia Room, three of the original ballroom chandeliers, weighing 600 pounds each, underwent two years of intensive restoration, including hand polishing and restringing 18,000 individual crystal beads.
PROJECT SUMMARY
RESIDENCES AT THE JOHN MARSHALL
Richmond, Va.Building Team
Submitting firm: Rule Joy Trammell + Rubio (architect)
Owner/developer: Dominion Realty Partners
Structural engineer: Stanley D. Lindsey & Associates
MEP engineer: Leppard Johnson & Associates
General contractor: Choate Interior ConstructionGeneral Information
Size: 310,537 gsf
Construction cost: $39 million
Construction period: April 2010 to June 2012
Delivery method: Cost-plus
The Building Team worked with specialty exterior restoration engineer Wiss, Janney, Elstner Associates and the local historic society to restore the limestone façade, the supports of which had deteriorated over the years. Every limestone panel was reanchored with stainless steel fittings bolted into the building and then patched. Terra cotta details at the top of the building were also restored, or in some cases recreated with glass-fiber-reinforced concrete to match the original. “The restoration of the façade was notable, when you consider they had to reattach every piece,” said Reconstruction Awards Judge Daniel Moser, SE, PE.
For its sustainability efforts, the Residences at John Marshall earned three out of four Green Globes through the Green Building Initiative.
The Hotel John Marshall reopened this past summer with 77% of its commercial space leased and more than 85 events booked prior to occupancy. As of early August, 202 of the 238 apartments were leased. “That’s a very good real estate story,” said Judge Martha Bell, FAIA. +
Related Stories
| May 17, 2011
The New Orleans master plan
At an afternoon panel during last week's AIA National Conference in New Orleans, Goody Clancy Principal David Dixon and Manning Principal W. Raymond Manning shared their experiences creating the New Orleans Master Plan, a document that sets a new course for the city, from land use and transportation planning to environmental protection.
| May 17, 2011
Do these buildings look like buffalo to you?
It’s hard to contemplate winter now that we’re mid-spring, but when the seasons change, ice skaters in Winnipeg will be able to keep warm in plywood shelters designed by Patkau Architects. The designers created temporary shelters inspired by animal behavior—specifically, buffalo bracing against the wind. Check them out.
| May 16, 2011
USGBC and AIA unveil report for greening K-12 schools
The U.S. Green Building Council and the American Institute of Architects unveiled "Local Leaders in Sustainability: A Special Report from Sundance," which outlines a five-point national action plan that mayors and local leaders can use as a framework to develop and implement green schools initiatives.
| May 16, 2011
Dassault Systèmes to distribute Gehry Technologies’ digital project
Dassault Systèmes and Gehry Technologies announced that Gehry Technologies’ Digital Project products will be integrated into the Dassault Systèmes’ portfolio and distributed through Dassault Systèmes. Digital Project is a suite of 3D BIM applications created by Gehry Technologies using Dassault Systèmes’ CATIA as a core modeling engine.
| May 11, 2011
DOE releases guide for 50% more energy-efficient office buildings
The U.S. Department of Energy today announced the release of the first in a new series of Advanced Energy Design Guides to aid in the design of highly energy efficient office buildings. The 50% AEDG series will provide a practical approach to commercial buildings designed to achieve 50% energy savings compared to the commercial building energy code used in many areas of the country.
| May 10, 2011
Google hires Ingenhoven Architects to design new Mountain View office
The current Googleplex is straining at the seams and yet the company is preparing its biggest hiring surge ever, so Google decided now’s the time to build its own office space—a first for the Internet giant. The company hired Ingenhoven Architects, a German firm that specializes in sustainable architecture, to create plans for what could be a 600,000-sf office.
| May 10, 2011
Solar installations on multifamily rooftops aid social change
The Los Angeles Business Council's study on the feasibility of installing solar panels on the city’s multifamily buildings shows there's tremendous rooftop capacity, and that a significant portion of that rooftop capacity comes from buildings in economically depressed neighborhoods. Solar installations could therefore be used to create jobs, lower utility costs, and improve conditions for residents in these neighborhood.
| May 10, 2011
Dinner is now served…atop the Lincoln Memorial?
Take a look at the temporary restaurant sitting atop Brussels’ historic Arc de Triomphe-Triomfboog. The Cube, by Electrolux, offers 18 diners a spectacular view of the Parc du Cinquantenair, and is one of two structures traveling across Europe, making stops at famous landmarks in Belgium, Italy, Switzerland, Sweden, and Russia. What do you think about one of these 60-tonne structures being placed on a U.S. memorial?
| May 6, 2011
Ellerbe Becket now operating as AECOM
*/ The architecture, interiors and engineering firm Ellerbe Becket, which joined AECOM in 2009, has fully transitioned to operating as AECOM as of May 2, 2011.











