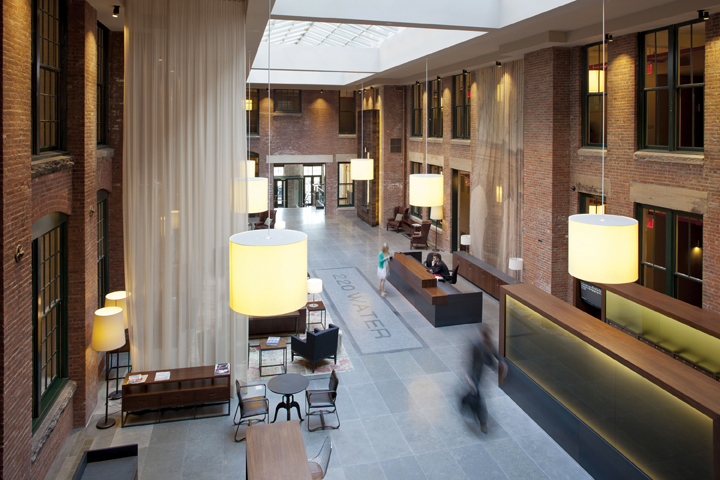Once home to the Hanan & Son shoe factory, 220 Water Street, Brooklyn, was built in two phases: the first, in 1893, using heavy timber; the second, in 1905, with reinforced concrete. The historic building merges these two U-shaped structures together with a brick façade. The recent rehabilitation of 220 Water Street transforms it from a vacant manufacturing facility to a 134-unit luxury apartment building in Brooklyn’s DUMBO (“Down Under the Manhattan Bridge Overpass”) neighborhood.
Led by developer GDC Properties, the Building Team completed the rehabilitation of 220 Water Street late last December in order to meet the deadline for New York City’s J-51 tax incentive program, which expired at the end of 2011 and is still facing renewal difficulties. The building was issued a temporary certificate of occupancy just three days before the end of the year.
PROJECT SUMMARY
220 WATER STREET
Brooklyn, N.Y.Building Team
Owner/developer: GDC Properties LLC (submitting firm)
Architect: Perkins Eastman
Structural/MEP engineer: Glickman Engineering Associates
General contractor: The Rinaldi GroupGeneral Information
Size: 196,000 sf
Construction cost: Confidential (at owner’s request)
Construction period: October 2010 to December 2011
Early plans called for the apartments to be laid out conventionally along double-loaded corridors, with half facing the street and the other half facing the interior courtyard. When it was decided to single load the corridors, the developers opted to create the apartments as deep units, whose interior rooms would receive daylight through the high windows along the corridors.
Also of concern were the several grade changes around the perimeter of the building. To ensure that first-floor units would receive privacy from pedestrian traffic, the Building Team elevated the first floor and created staircases leading upward into the building from Water and Front Streets. Inside, a 30-foot-high grand lobby that replaces the interior courtyard offers residents lounge areas, concierge services, and a coffee bar.
Due to 220 Water Street’s landmark status, the Building Team needed to manage stormwater runoff without adding scuppers or downspouts at the roof, which would have required perforations in the parapet wall. Instead, stormwater is taken through the building, and through the lobby’s copper piping, into three large custom retention vaults.
The new 220 Water Street has since become another hallmark of residential revival for the new Brooklyn. +
Related Stories
| Aug 11, 2010
New book on ‘Green Workplace’ by HOK’s Leigh Stringer, a BD+C 40 under 40 winner
The new book The Green Workplace is a comprehensive guide that demonstrates how green businesses can reduce costs, improve recruitment and retention, increase shareholder value, and contribute to a healthier natural environment.
| Aug 11, 2010
BIM adoption rate exceeds 80% among nation’s largest AEC firms
The nation’s largest architecture, engineering, and construction companies are on the BIM bandwagon in a big way, according to Building Design+Construction’s premier Top 170 BIM Adopters ranking, published as part of the 2009 Giants 300 survey. Of the 320 AEC firms that participated in Giants survey, 83% report having at least one BIM seat license in house, and nearly a quarter (23%) have 100-plus seats.
| Aug 11, 2010
PCA partners with MIT on concrete research center
MIT today announced the creation of the Concrete Sustainability Hub, a research center established at MIT in collaboration with the Portland Cement Association (PCA) and Ready Mixed Concrete (RMC) Research & Education Foundation.
| Aug 11, 2010
Study explains the financial value of green commercial buildings
Green building may be booming, especially in the Northwest, but the claims made for high-performance buildings have been slow to gain traction in the financial community. Appraisers, lenders, investors and brokers have found it difficult to confirm the value of high-performance green features and related savings. A new study of office buildings identifies how high-performance green features and systems can increase the value of commercial buildings.
| Aug 11, 2010
Architecture Billings Index flat in May, according to AIA
After a slight decline in April, the Architecture Billings Index was up a tenth of a point to 42.9 in May. As a leading economic indicator of construction activity, the ABI reflects the approximate nine to twelve month lag time between architecture billings and construction spending. Any score above 50 indicates an increase in billings.
| Aug 11, 2010
Architecture Billings Index drops to lowest level since June
Another stall in the recovery for the construction industry as the Architecture Billings Index (ABI) dropped to its lowest level since June. The American Institute of Architects (AIA) reported the August ABI rating was 41.7, down slightly from 43.1 in July. This score indicates a decline in demand for design services (any score above 50 indicates an increase in billings).
| Aug 11, 2010
RTKL names Lance Josal president and CEO
Lance K. Josal FAIA has been named President and CEO of RTKL Associates Inc., the international planning, design and engineering firm. Josal succeeds RTKL’s current President and CEO, David C. Hudson AIA, who is retiring from the firm. The changes will take effect on 1 September 2009.
| Aug 11, 2010
Balfour Beatty agrees to acquire Parsons Brinckerhoff for $626 million
Balfour Beatty, the international engineering, construction, investment and services group, has agreed to acquire Parsons Brinckerhoff for $626 million. Balfour Beatty executives believe the merger will be a major step forward in accomplishing a number of Balfour Beatty’s objectives, including establishing a global professional services business of scale, creating a leading position in U.S. civil infrastructure, particularly in the transportation sector, and enhancing its global reach.
| Aug 11, 2010
Construction unemployment rises to 17.1% as another 64,000 construction workers are laid off in September
The national unemployment rate for the construction industry rose to 17.1 percent as another 64,000 construction workers lost their jobs in September, according to an analysis of new employment data released today. With 80 percent of layoffs occurring in nonresidential construction, Ken Simonson, chief economist for the Associated General Contractors of America, said the decline in nonresidential construction has eclipsed housing’s problems.







