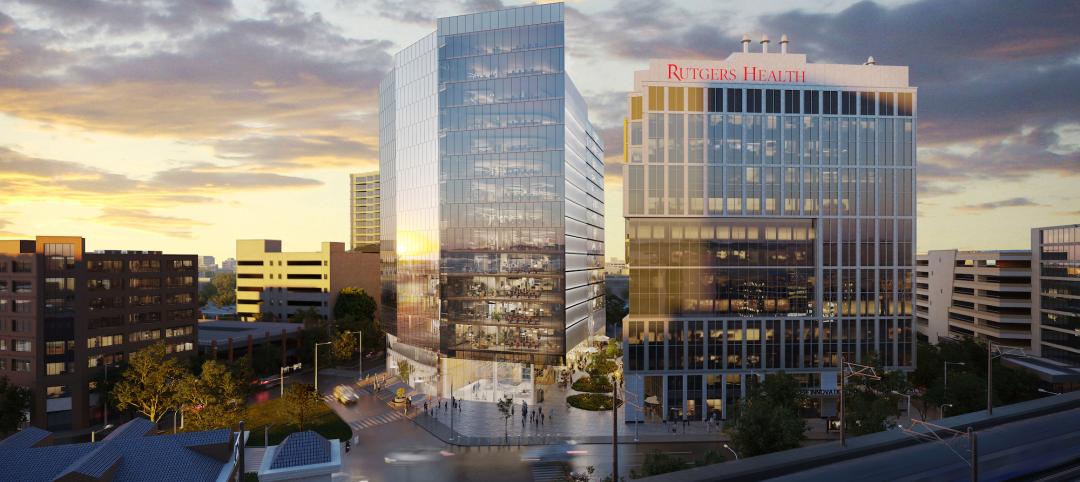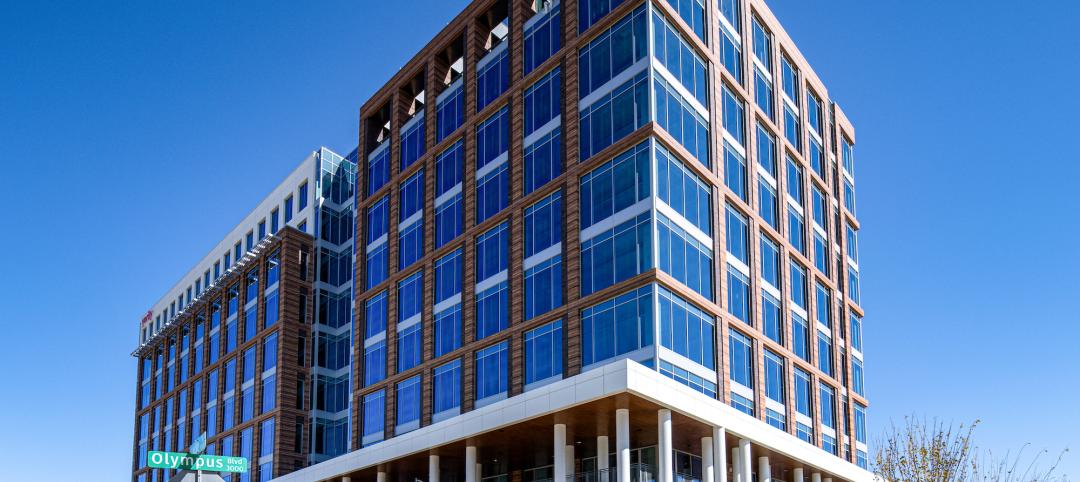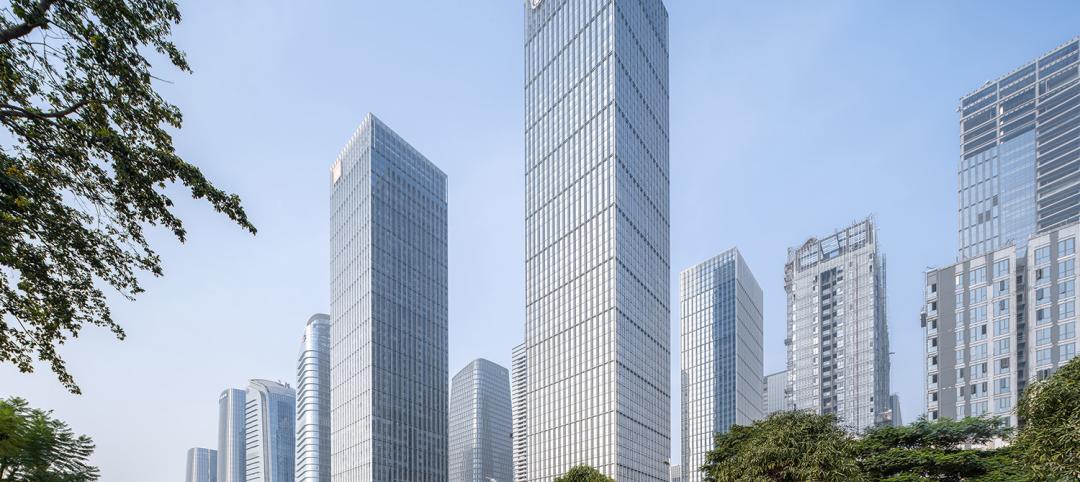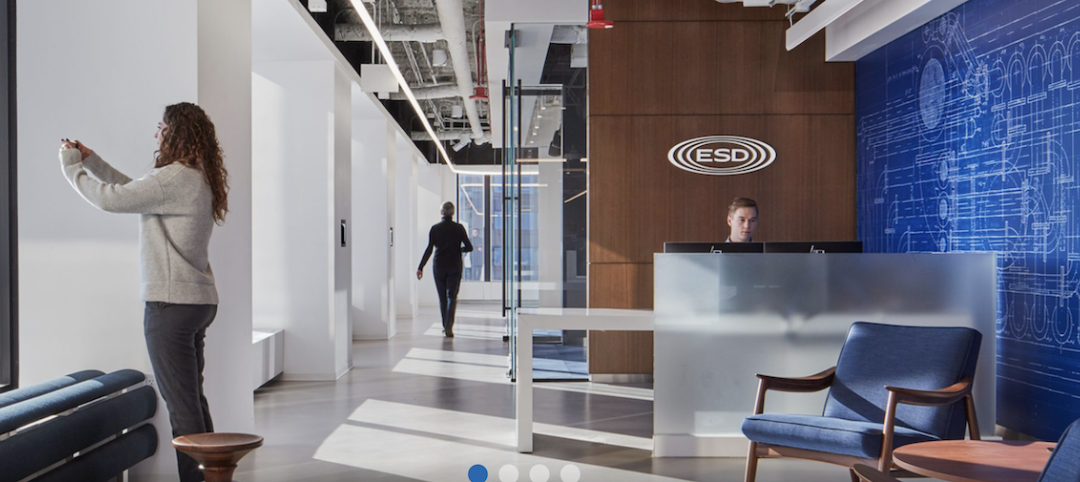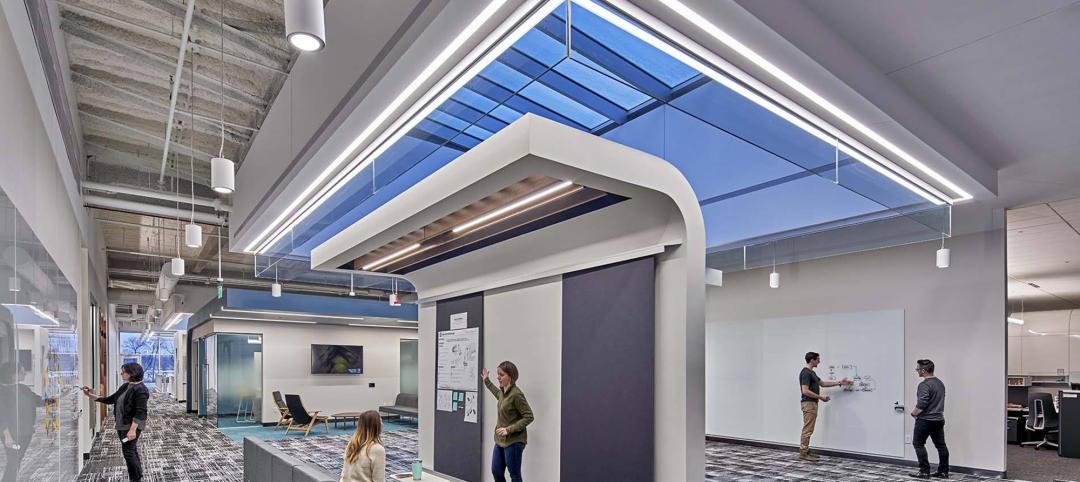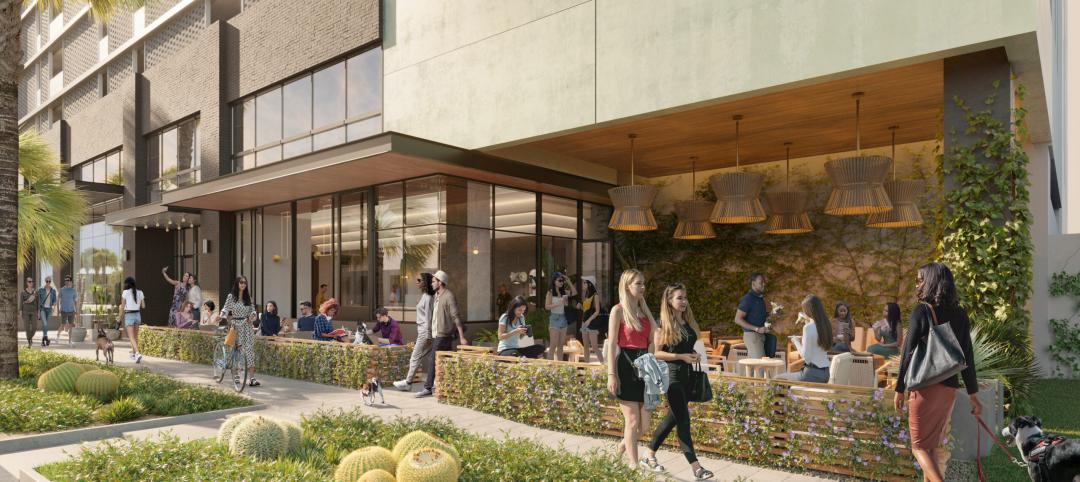Built in 1963, the 32,000-sf 200 Fillmore building in Denver housed office and retail in a drab, outdated, and energy-splurging shell—a “style” made doubly disastrous by 200 Fillmore's function as the backdrop for a popular public plaza and outdoor café called “The Beach.”
In 2005, the owner, Western Development Group, determined to pluck 200 Fillmore out from its Class C office space doldrums. To do that, a Building Team headed by the Denver office of Chicago firm 4240 Architecture came up with three goals: maximize the leasable area, improve the building's energy usage, and enhance the appearance of The Beach.
The team ran head-on into problems. First, they discovered the building already exceeded zoning limits on area, so any expansion had to stay within the building's original footprint. Their best option for expansion, then, lay in the cantilevered concrete slab that extended around the outside as part of the original façade. Field tests showed the slab could support a new exterior wall, but only one weighing less than 10 pounds per face square foot. The solution: A terra cotta rainscreen system that gave the building an inviting appearance at a low weight.
This part of the project required better-than-average organizational skills. The terra cotta tiles were not flat, nor did they have clean, straight edges. To make sure the rainscreen was installed with a 3/16-in. joint throughout, the team experimented with a full-size mockup. All this was going on even as ground-floor retail was open and the upper three floors were gutted.
Bumping up the building's energy efficiency led the Building Team to, of all places, the restrooms, which had claustrophobically low seven-foot ceilings that were constrained by undersized air handler units stored in the space above. The team junked those floor-based units in favor of one large roof unit that served the whole building. The result was not only a more efficient HVAC system, but also a person-friendly restroom design—with ceiling heights raised to eight feet.
Improvements to The Beach include tall grasses and seasonal flower landscaping that wrap around the retail and plaza edge. A new wood and steel entry canopy complements the terra cotta rainscreen and steel window treatments, while simultaneously connecting the lobby and outdoors and reducing the building's scale.
All these changes resulted in a radically different building—both inside and out. Gone is the '60s-era façade with its set-back windows framed by a mesh grille and crossed by vertical support bars. In its place are new flush windows on the second and third floors, and a balcony on the fourth floor, which is now residential space for the building's owner. Horizontal trim at the tops of the windows mimic the balcony's railing system.
The Building Team was able to accomplish this complete overhaul—from original design to completed construction—in 12 months. Although the project went $300,000 (7.5%) over the original $4 million budget, the overrun was negated by the fact that the new 200 Fillmore was fully leased on opening day.
Related Stories
Office Buildings | Jun 26, 2023
Electric vehicle chargers are top priority for corporate office renters
Businesses that rent office space view electric vehicle (EV) charging stations as a top priority. More than 40% of companies in the Americas and EMEA (Europe, the Middle East and Africa) are looking to include EV charging stations in future leases, according to JLL’s 2023 Responsible Real Estate study.
Laboratories | Jun 23, 2023
A New Jersey development represents the state’s largest-ever investment in life sciences and medical education
In New Brunswick, N.J., a life sciences development that’s now underway aims to bring together academics and researchers to work, learn, and experiment under one roof. HELIX Health + Life Science Exchange is an innovation district under development on a four-acre downtown site. At $731 million, HELIX, which will be built in three phases, represents New Jersey’s largest-ever investment in life sciences and medical education, according to a press statement.
Office Buildings | Jun 15, 2023
An office building near DFW Airport is now home to two Alphabet companies
A five-minute drive from the Dallas-Fort Worth International Airport, the recently built 2999 Olympus is now home to two Alphabet companies: Verily, a life sciences business, and Wing, a drone delivery company. Verily and Wing occupy the top floor (32,000 sf and 4,000 sf, respectively) of the 10-story building, located in the lakeside, work-life-play development of Cypress Waters.
Engineers | Jun 14, 2023
The high cost of low maintenance
Walter P Moore’s Javier Balma, PhD, PE, SE, and Webb Wright, PE, identify the primary causes of engineering failures, define proactive versus reactive maintenance, recognize the reasons for deferred maintenance, and identify the financial and safety risks related to deferred maintenance.
Mixed-Use | Jun 12, 2023
Goettsch Partners completes its largest China project to date: a mixed-used, five-tower complex
Chicago-based global architecture firm Goettsch Partners (GP) recently announced the completion of its largest project in China to date: the China Resources Qianhai Center, a mixed-use complex in the Qianhai district of Shenzhen. Developed by CR Land, the project includes five towers totaling almost 472,000 square meters (4.6 million sf).
Mixed-Use | Jun 6, 2023
Public-private partnerships crucial to central business district revitalization
Central Business Districts are under pressure to keep themselves relevant as they face competition from new, vibrant mixed-use neighborhoods emerging across the world’s largest cities.
Energy-Efficient Design | Jun 5, 2023
Implementing an ‘asset drawdown strategy’ for site decarbonization
Solidifying a decarbonization plan via an “asset drawdown strategy” that carefully considers both capital and operating costs represents a game-changing opportunity for existing properties to compete with new projects.
Office Buildings | Jun 5, 2023
Office design in the era of Gen Z, AI, and the metaverse
HOK workplace and interior design experts Kay Sargent and Tom Polucci share how the hybrid office is evolving in the era of artificial intelligence, Gen Z, and the metaverse.
Urban Planning | Jun 2, 2023
Designing a pedestrian-focused city in downtown Phoenix
What makes a city walkable? Shepley Bulfinch's Omar Bailey, AIA, LEED AP, NOMA, believes pedestrian focused cities benefit most when they're not only easy to navigate, but also create spaces where people can live, work, and play.
Mixed-Use | Jun 1, 2023
The Moore Building, a 16-story office and retail development, opens in Nashville’s Music Row district
Named after Elvis Presley’s onetime guitarist, The Moore Building, a 16-story office building with ground-floor retail space, has opened in Nashville’s Music Row district. Developed by Portman and Creed Investment Company and designed by Gresham Smith, The Moore Building offers 236,000 sf of office space and 8,500 sf of ground-floor retail.



