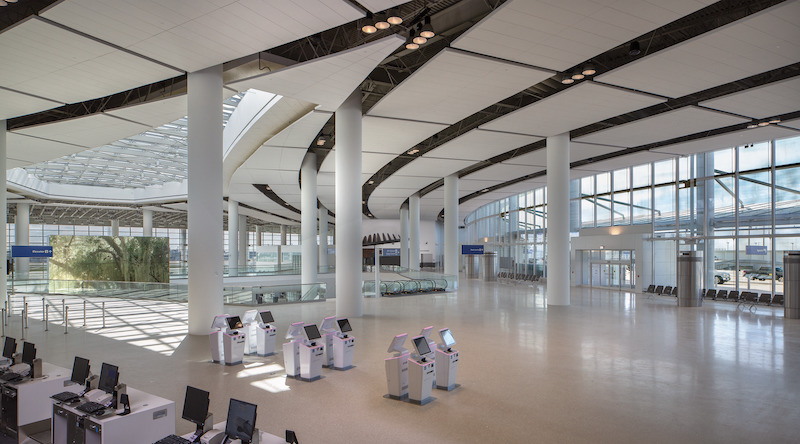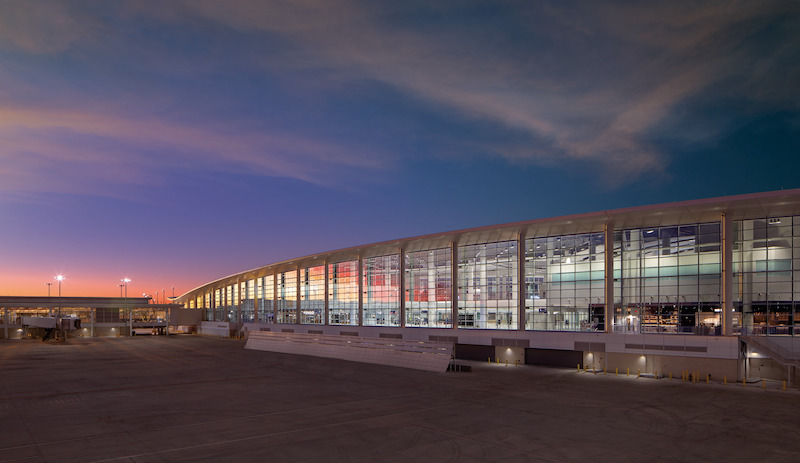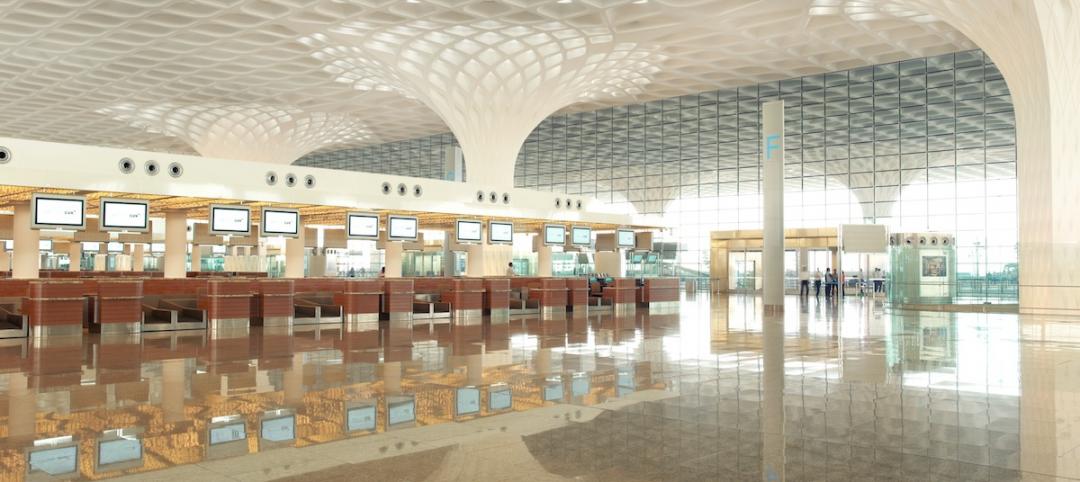After seven years of design and planning work, the new North Terminal at Louis Armstrong New Orleans International Airport has opened.
The 35-gate, $1 billion terminal’s architectural form is an homage to the gentle curves of the Mississippi River and immerses visitors in the culture, geography, and history of New Orleans. Natural light streams into the terminal via skylights that are meant to evoke the city’s tree-shaded urban markets. The terminal’s three-story central atrium includes a jazz garden that will feature live music and a large glass-sealed image of oak trees in the morning fog taken by a local photographer is adjacent to the main elevator.
Designed for the maximum convenience of passengers, a single security checkpoint serves both foreign and domestic flights and adapts to accommodate large tourist crowds during special events like Jazz Fest and Mardi Gras. The terminal is easily navigable thanks to its layered, open feeling with prominent views of the airport. A unique concession program celebrates the city’s culinary, music, and arts heritage.

Extensive wind-tunnel modeling and on-site testing resulted in a glass curtain wall that is able to withstand hurricane-force winds and a spherical roof shape allows long spans while accommodating heavy rainfall.
See Also: COX Architecture and Zaha Hadid Architects will design the Western Sydney Airport
The terminal will accommodate the rapidly growing airport, which is now the fifth fastest growing airport in the U.S. The terminal’s design was developed and completed by the Crescent City Aviation Team (CCAT), a joint venture of Atkins and LEO A DALY. CCAT led the design of the airport terminal, its three concourses, concession program, two parking garages, aviation radar and electrical facilities, pump station, airside aprons, and landside roadway systems. The terminal design was based on an initial concept by Pelli Clarke Pelli Architects.
Related Stories
| Mar 12, 2014
14 new ideas for doors and door hardware
From a high-tech classroom lockdown system to an impact-resistant wide-stile door line, BD+C editors present a collection of door and door hardware innovations.
| Mar 5, 2014
5 tile design trends for 2014
Beveled, geometric, and high-tech patterns are among the hot ceramic tile trends, say tile design experts.
| Mar 1, 2014
Dramatic fractal roof highlights SOM's new Mumbai airport terminal [slideshow]
The terminal merges new technology and traditional regional architecture, notably in the fractal roof canopy that runs throughout the terminal.
| Feb 6, 2014
First look: Gensler ups the ante on airport design with new SFO boarding area
The new terminal features a yoga room, award-winning arts program, and an interactive play area for kids.
| Jan 28, 2014
16 awe-inspiring interior designs from around the world [slideshow]
The International Interior Design Association released the winners of its 4th Annual Global Excellence Awards. Here's a recap of the winning projects.
| Jan 13, 2014
Custom exterior fabricator A. Zahner unveils free façade design software for architects
The web-based tool uses the company's factory floor like "a massive rapid prototype machine,” allowing designers to manipulate designs on the fly based on cost and other factors, according to CEO/President Bill Zahner.
| Jan 11, 2014
Getting to net-zero energy with brick masonry construction [AIA course]
When targeting net-zero energy performance, AEC professionals are advised to tackle energy demand first. This AIA course covers brick masonry's role in reducing energy consumption in buildings.
| Dec 13, 2013
Safe and sound: 10 solutions for fire and life safety
From a dual fire-CO detector to an aspiration-sensing fire alarm, BD+C editors present a roundup of new fire and life safety products and technologies.
| Dec 10, 2013
16 great solutions for architects, engineers, and contractors
From a crowd-funded smart shovel to a why-didn’t-someone-do-this-sooner scheme for managing traffic in public restrooms, these ideas are noteworthy for creative problem-solving. Here are some of the most intriguing innovations the BD+C community has brought to our attention this year.
| Nov 27, 2013
Wonder walls: 13 choices for the building envelope
BD+C editors present a roundup of the latest technologies and applications in exterior wall systems, from a tapered metal wall installation in Oklahoma to a textured precast concrete solution in North Carolina.
















