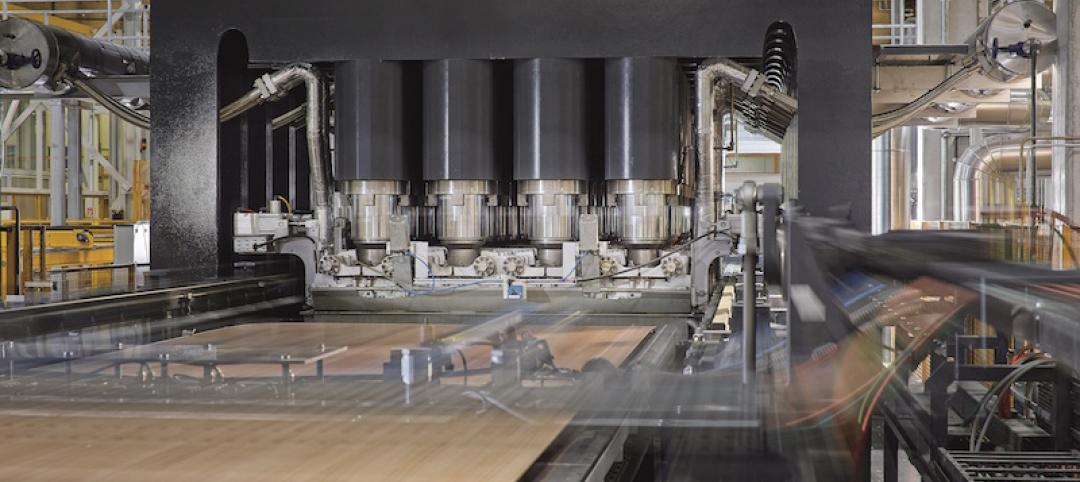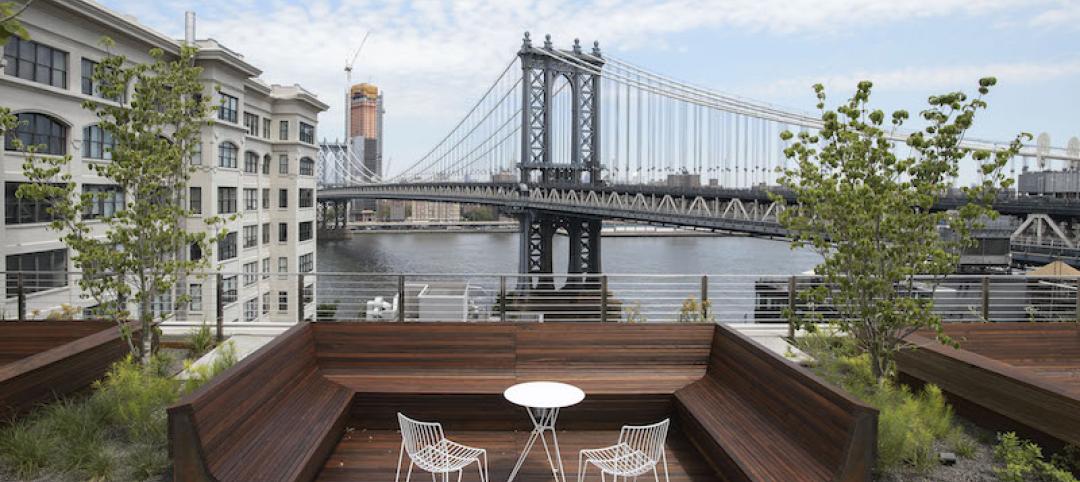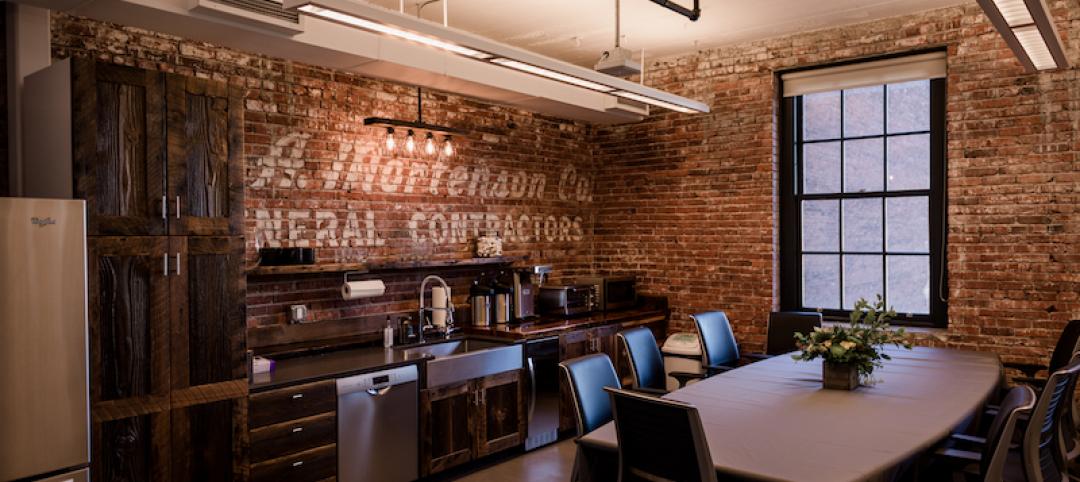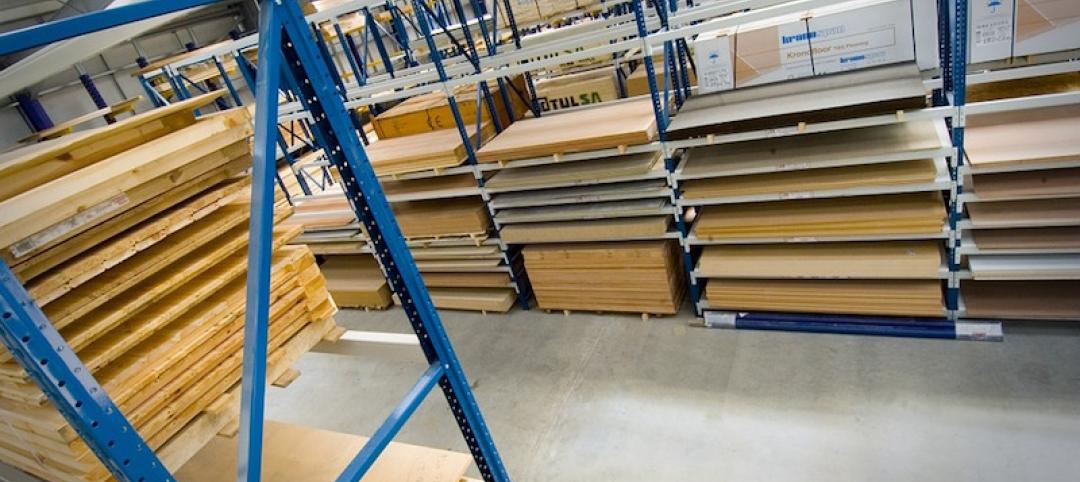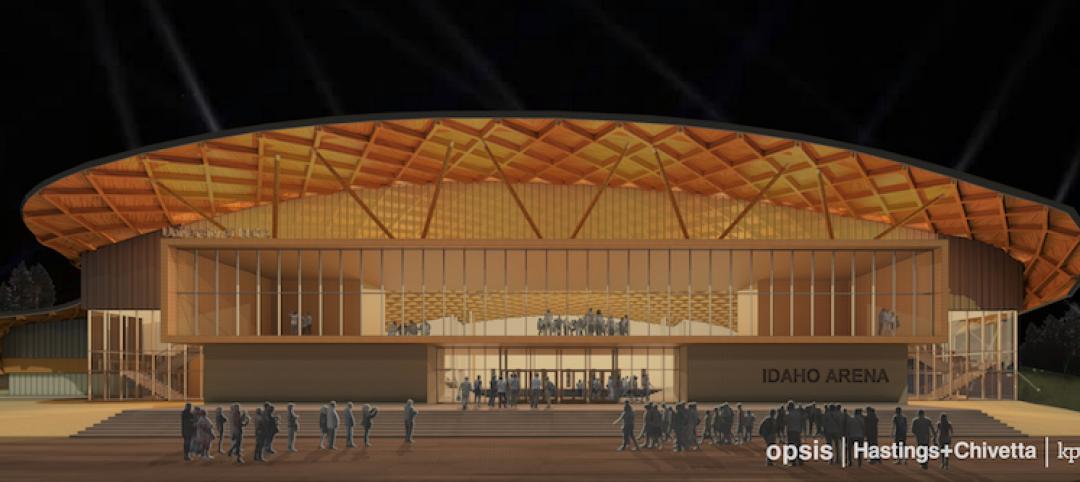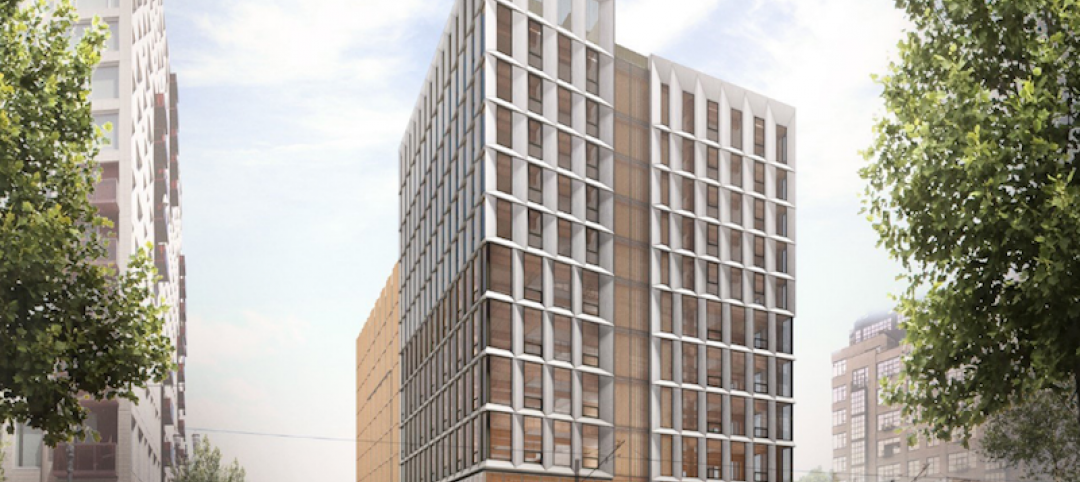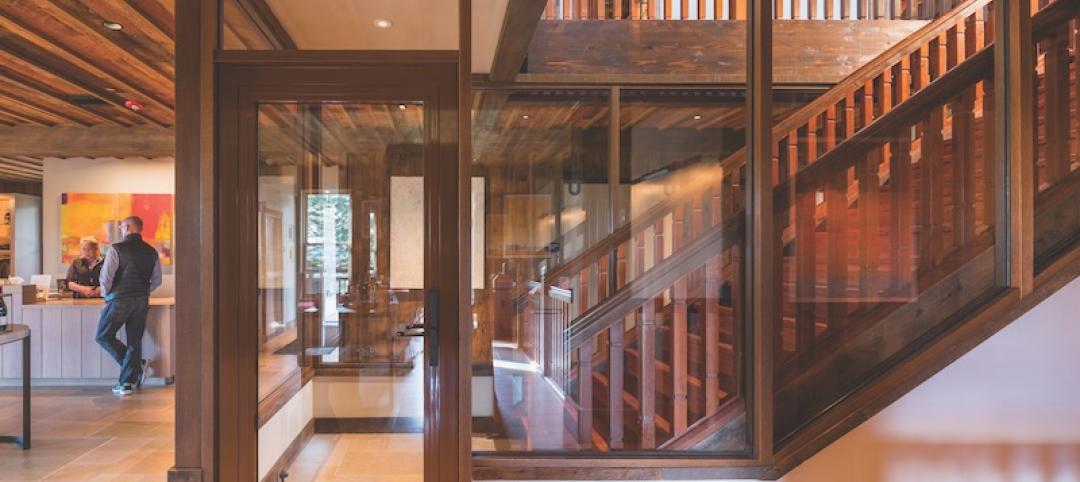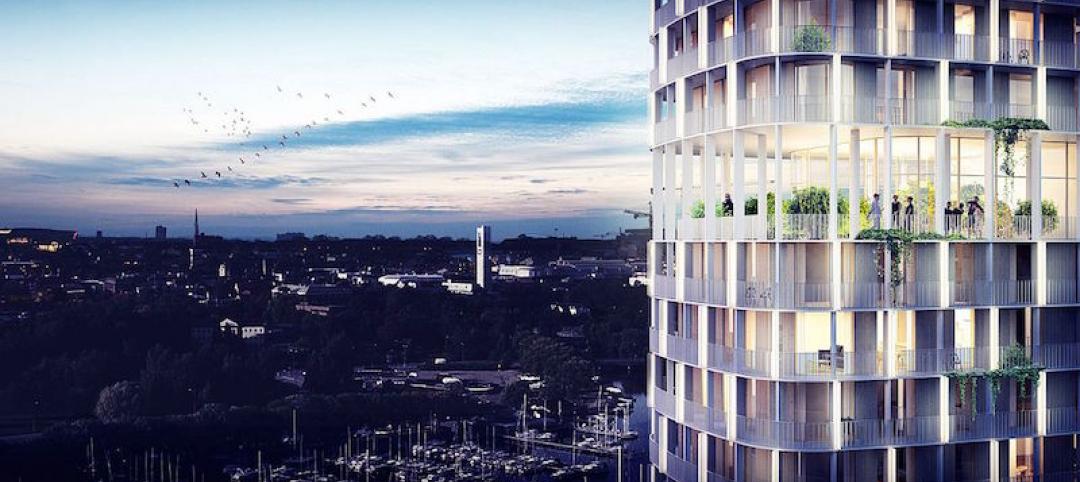WoodWorks, an initiative of the Wood Products Council, announced the winners of its 2015 Wood Design Awards at the Bay Area Wood Solutions Fair in Oakland, Calif., on January 27.
“The Wood Design Awards are an opportunity to recognize extraordinary buildings that exemplify, not only wood’s beauty, but the versatility and structural performance attributes that make it such an interesting material to architects and engineers,” said Jennifer Cover, PE, Executive Director of WoodWorks. “Collectively, this year’s award winning projects celebrate the kind of innovative thinking that continues to expand the possibilities for wood use—and bring wood’s cost, sustainability and other advantages to a wider range of projects.”
Check out the 2015 winners:
National Winners
Jury’s Choice: Live Oak Bank Headquarters • Wilmington, N.C.
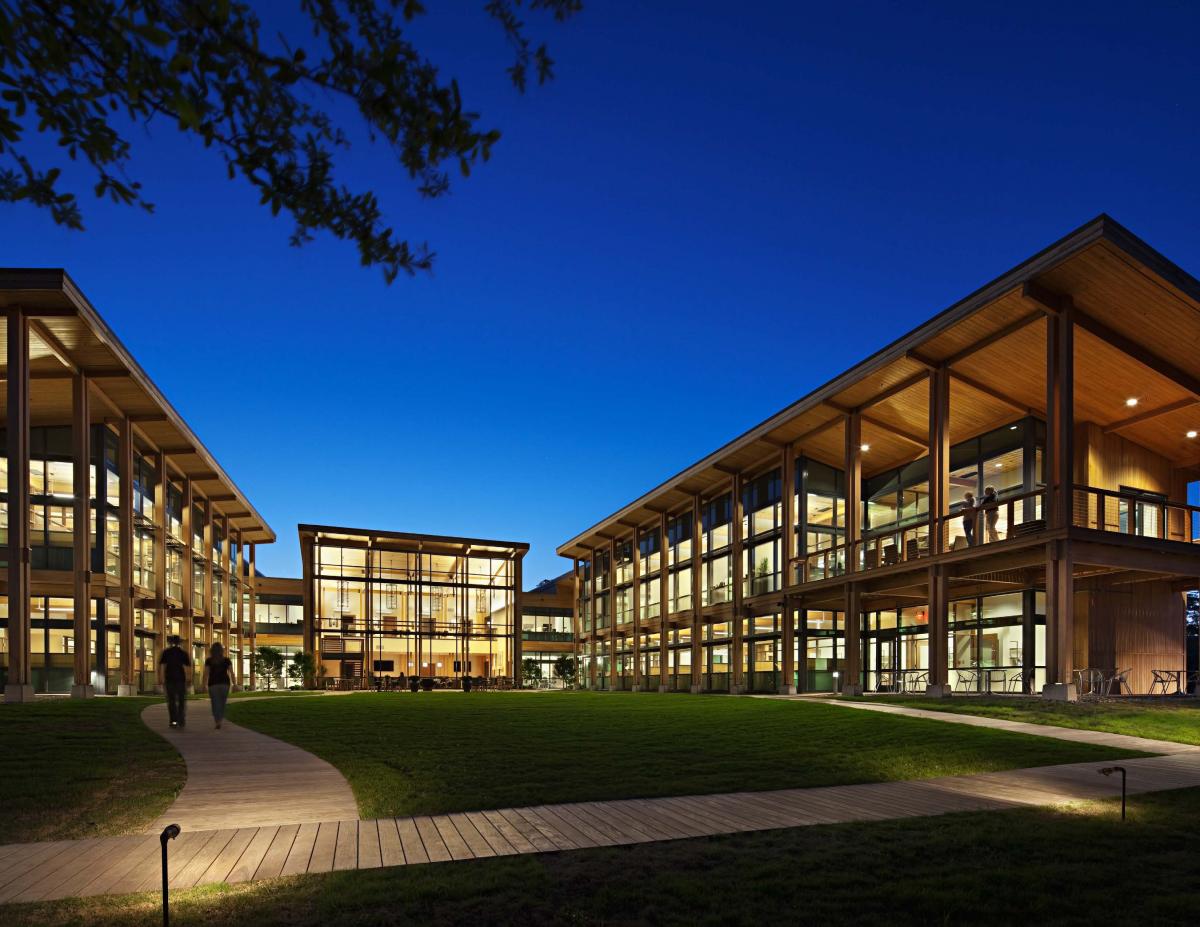 Photo credit: Mark Herboth Photography
Photo credit: Mark Herboth Photography
Architect – LS3P Associates Ltd
Structural Engineer – Woods Engineering
General Contractor – Clancy & Theys Construction
Institutional Wood Design: Jackson Hole Airport • Jackson, Wyo.
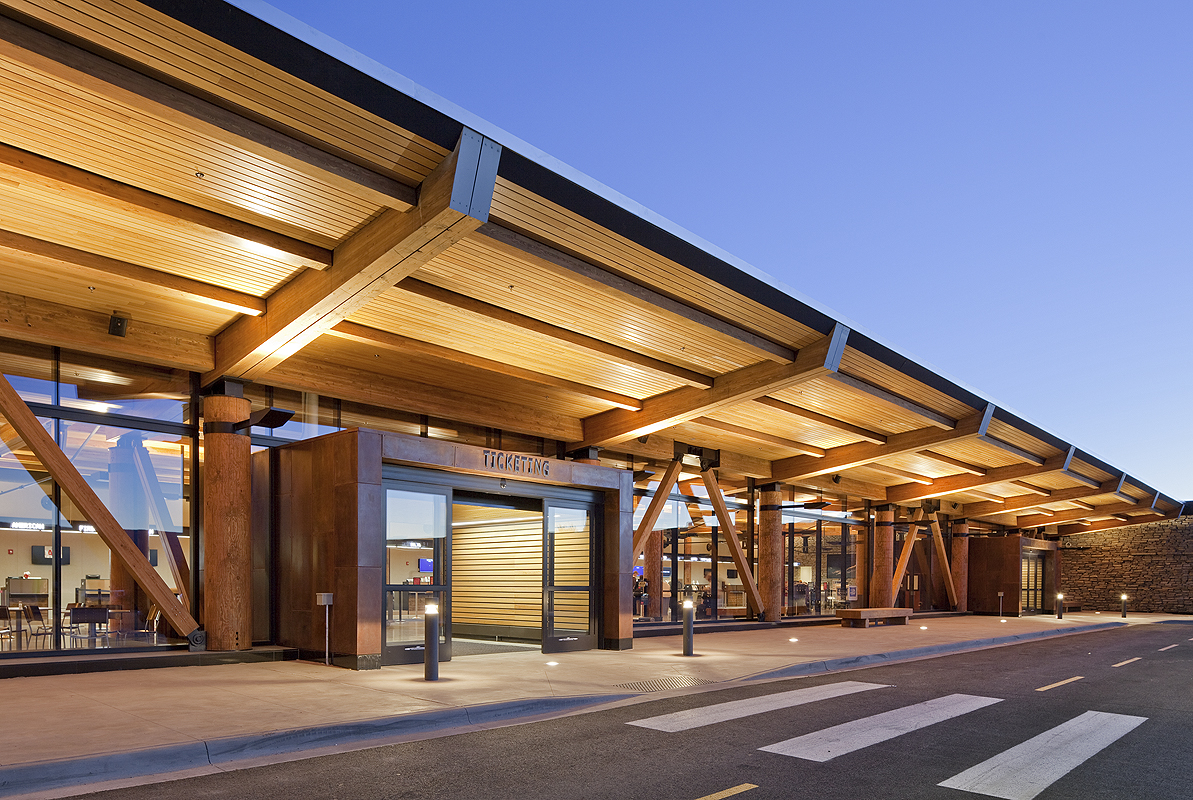 Photo credit: Matthew Millman Photography
Photo credit: Matthew Millman Photography
Architect – Gensler
Engineer – Martin/Martin
General Contractor – Wadman Corporation
Wood in Educational Buildings: Indian Mountain Student Arts & Innovation Center • Lakeville, Conn.
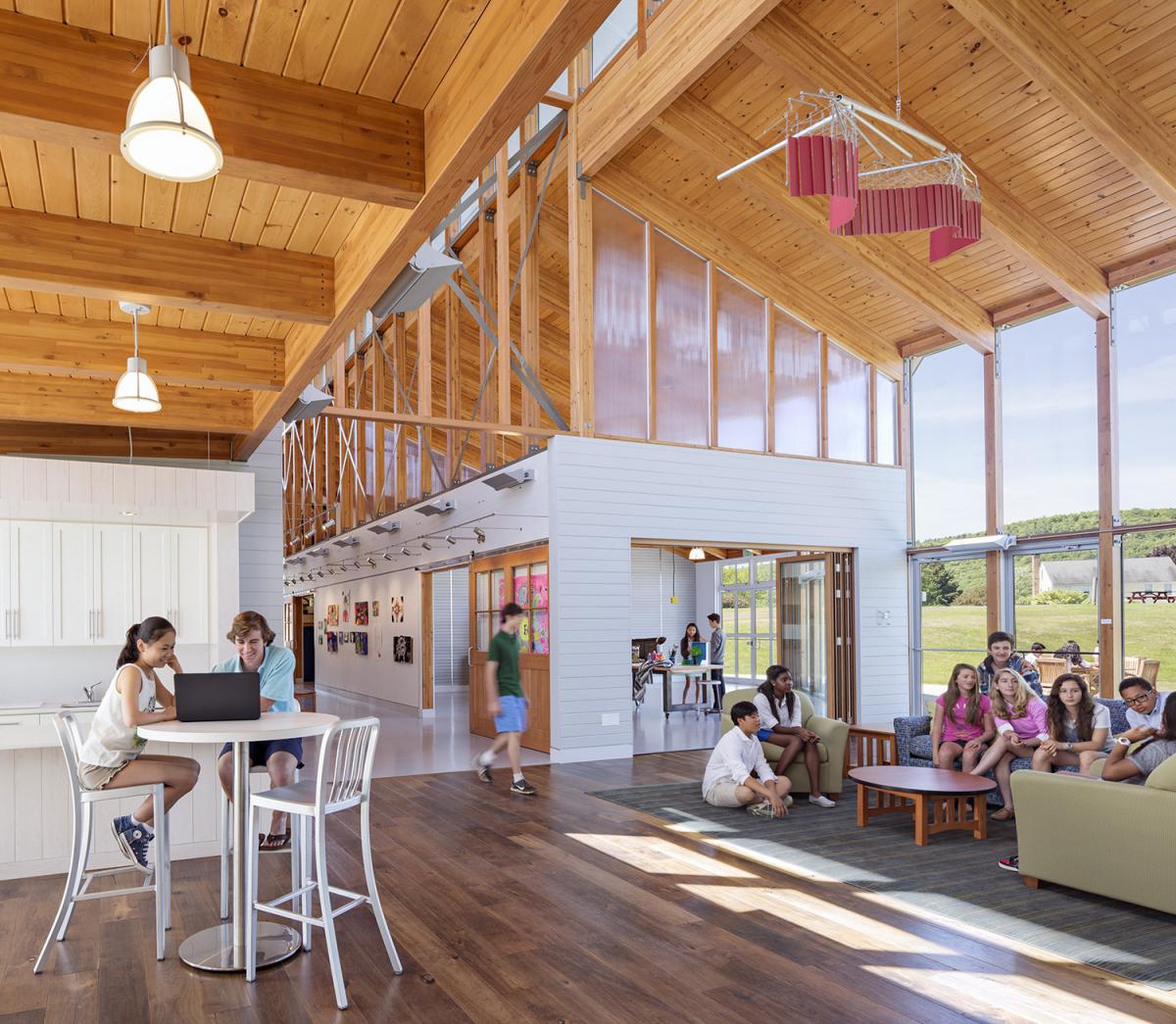 Photo credit: Robert Benson Photography
Photo credit: Robert Benson Photography
Architect – Flansburgh Architects
Structural Engineer – Roome & Guarracino
General Contractor – United Construction & Engineering
Beauty of Wood: Stapleton Library • Staten Island, N.Y.
 Photo credit: Naho Kubota
Photo credit: Naho Kubota
Architect – Andrew Berman Architect
Structural Engineer – Gilsanz
General Contractor – Plaza Construction
Multi-Story Wood Design: N-Habit Belltown • Seattle, Wash.
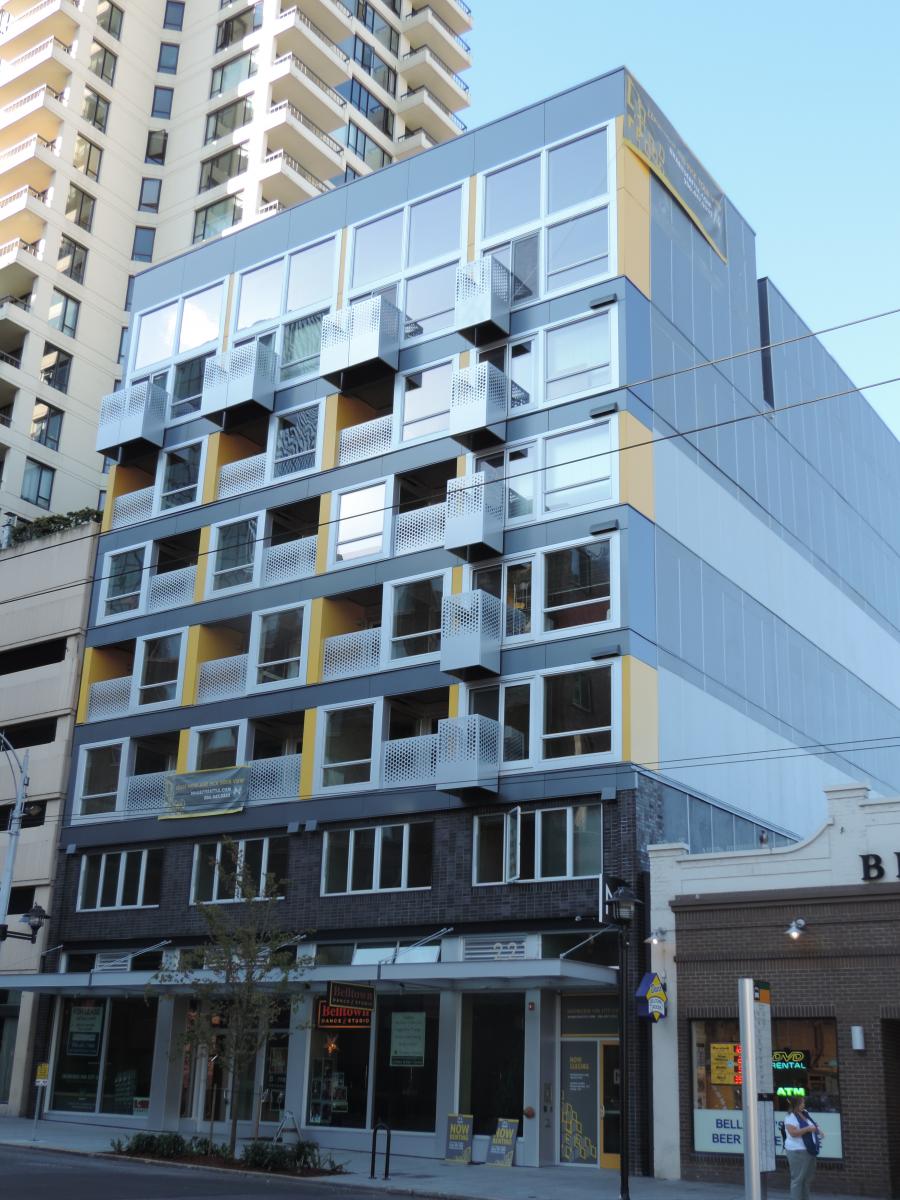 Photo credit: Lifestring Photography
Photo credit: Lifestring Photography
Architect – Bushnaq Studio Architecture + Design
Structural Engineer – DCI Engineers
General Contractor – Charter Construction
Wood in Government Buildings: Mojave Rivers Ranger Station • Acton, Calif.
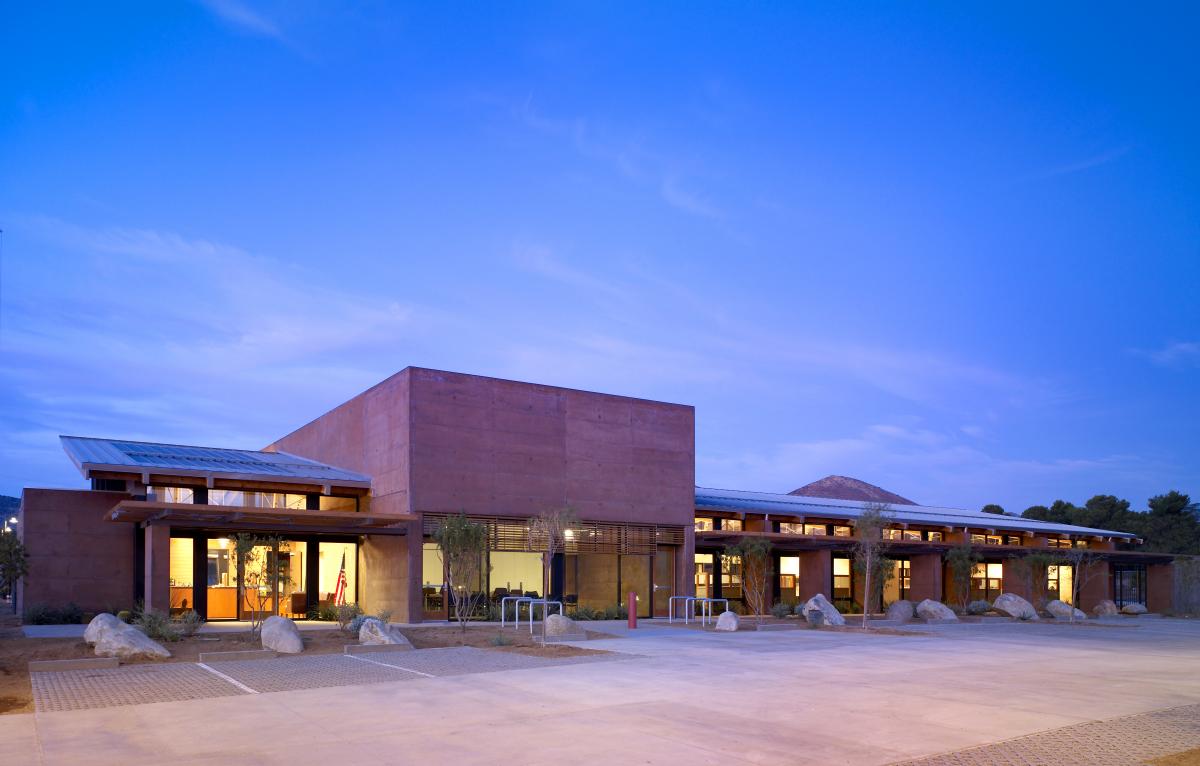 Photo credit: John Edward Linden Photography
Photo credit: John Edward Linden Photography
Architect – Marcy Wong Donn Logan Architects
Structural Engineer – Gregory P. Luth & Associates
General Contractor – Swinerton Builders
Green Building with Wood: Reveley Classroom Building at the University of Idaho • Moscow, Idaho
 Photo credit: Sozinho Imagery
Photo credit: Sozinho Imagery
Architect – Patano Studio Architecture, LLC
Structural Engineer – DCI Engineers
General Contractor – Quality Contractors, LLC
Commercial Wood Design – Industrial: Sauter Timber Production Facility • Rockwood, Tenn.
Photo credit: Andreas Sauter, Tim Clay Photography
Architect – Sauter Timber LLC
Structural Engineer – Grossman Bau GmbH
General Contractor – Botkin Construction
Commercial Wood Design – Office: Venture Capital Office Headquarters • Menlo Park, Calif.
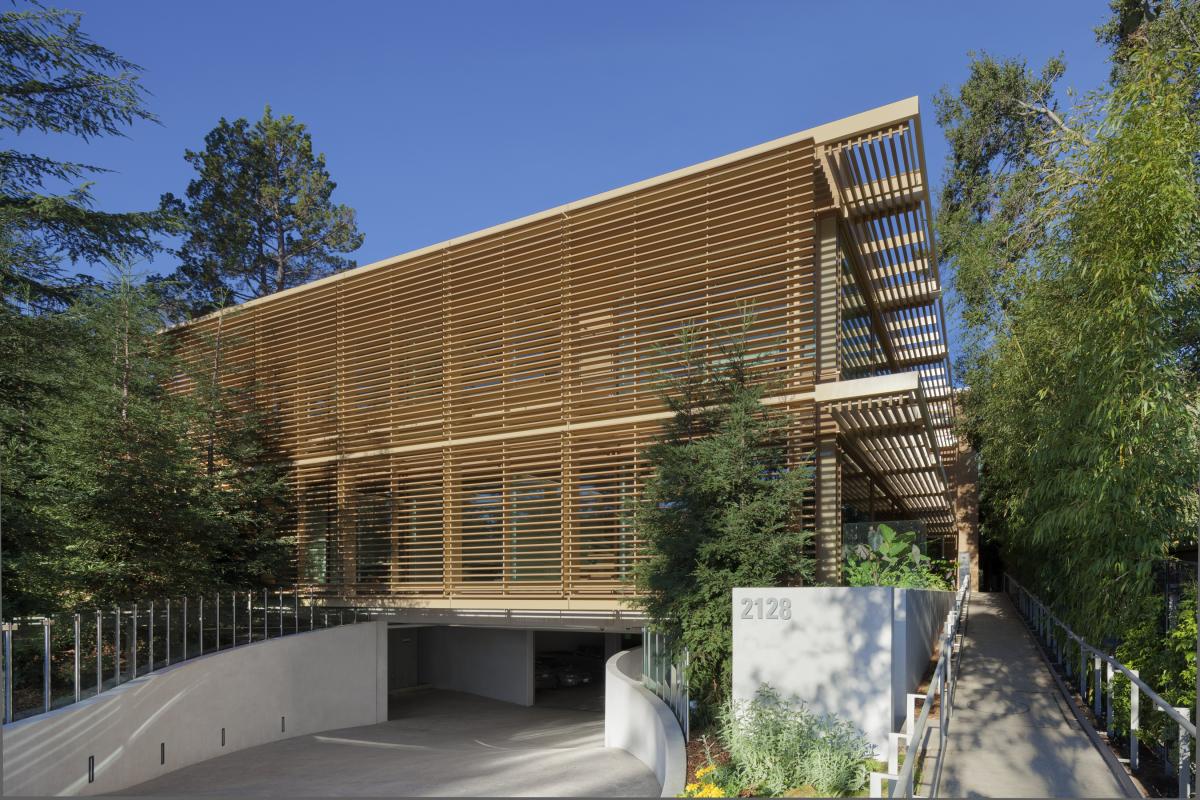 Photo credit: Eric Staudenmaier
Photo credit: Eric Staudenmaier
Architect – Paul Murdoch Architects
Structural Engineer – Simpson Gumpertz & Heger
General Contractor – Louis Ptak Construction
Regional Excellence Winners
Angeles National Forest Supervisor’s Office Building • Arcadia, Calif.
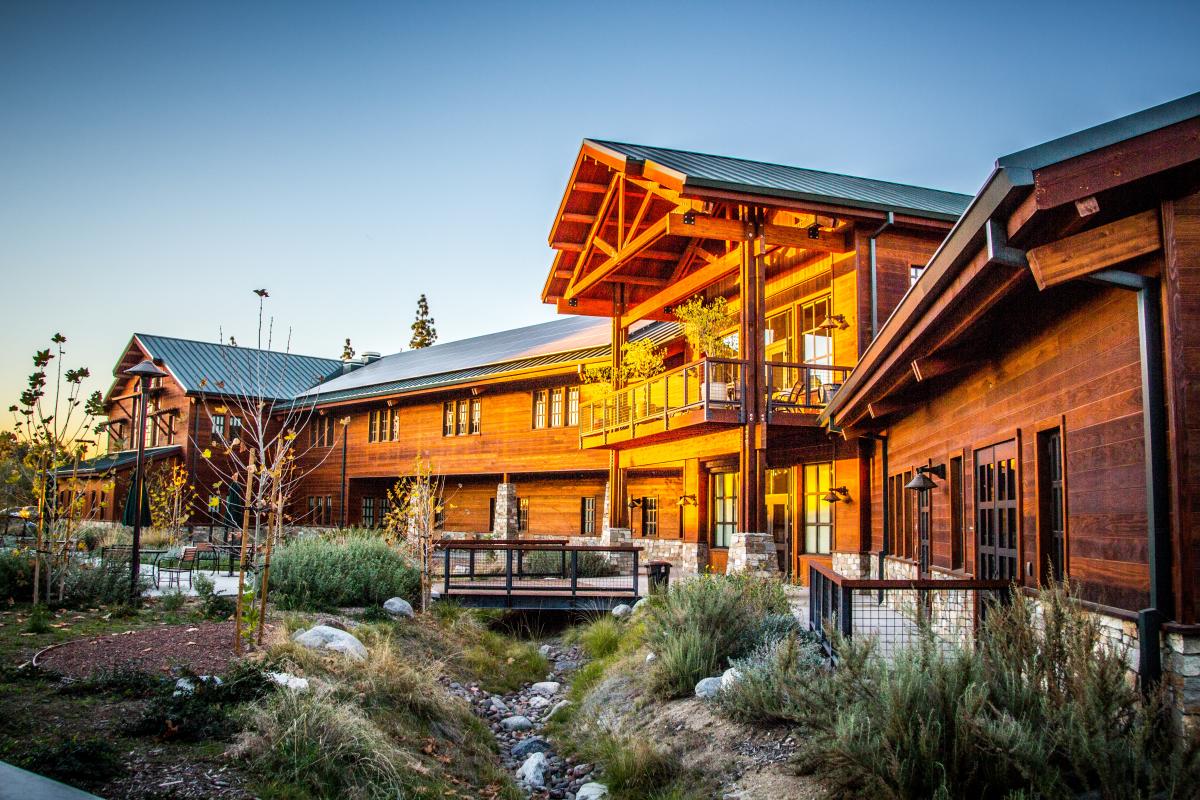 Photo credit: Ricardo Lopez
Photo credit: Ricardo Lopez
Architect – HMC Architects
Structural Engineer – Thornton Tomasetti
General Contractor – PW Construction, Inc.
Saint Edward Catholic Church • Keizer, Ore.
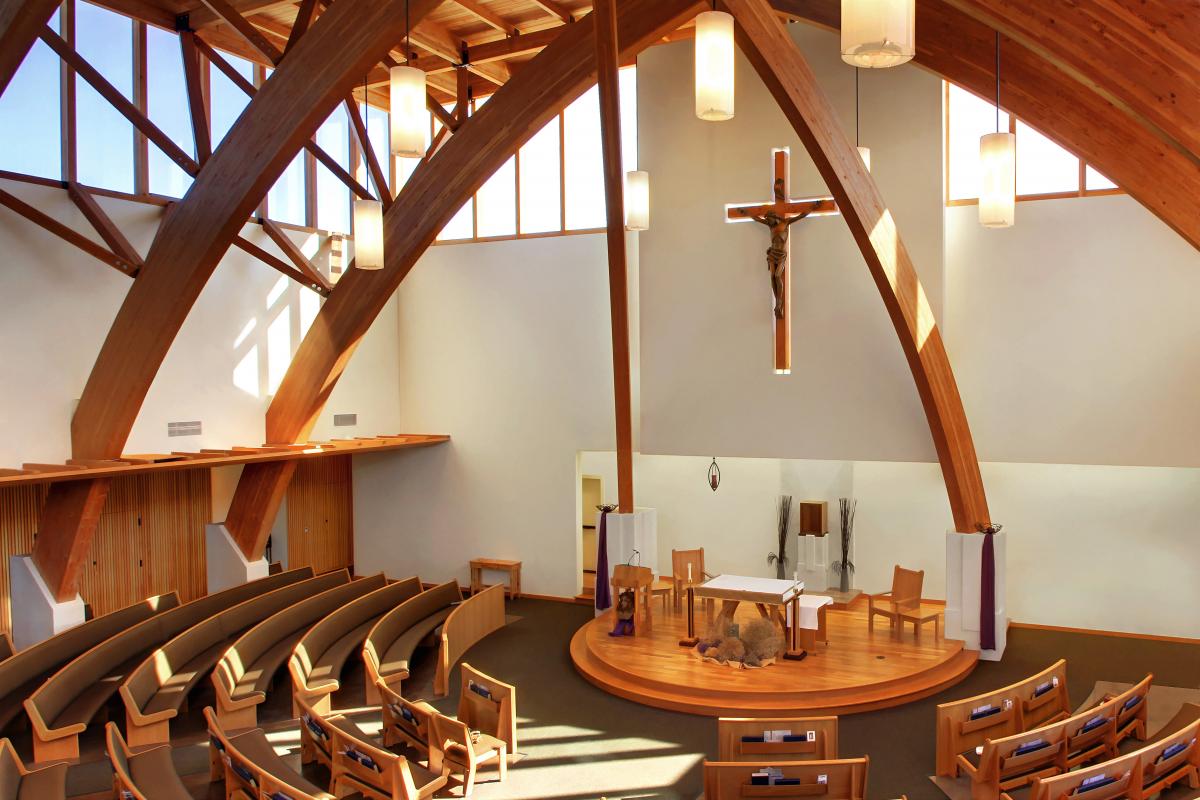 Photo credit: George King
Photo credit: George King
Architect – Di Loreto Architecture, LLC
Structural Engineer – WDY, Inc.
General Contractor – The Grant Company
Project; ARCHITECTURE • Provo Canyon, Utah
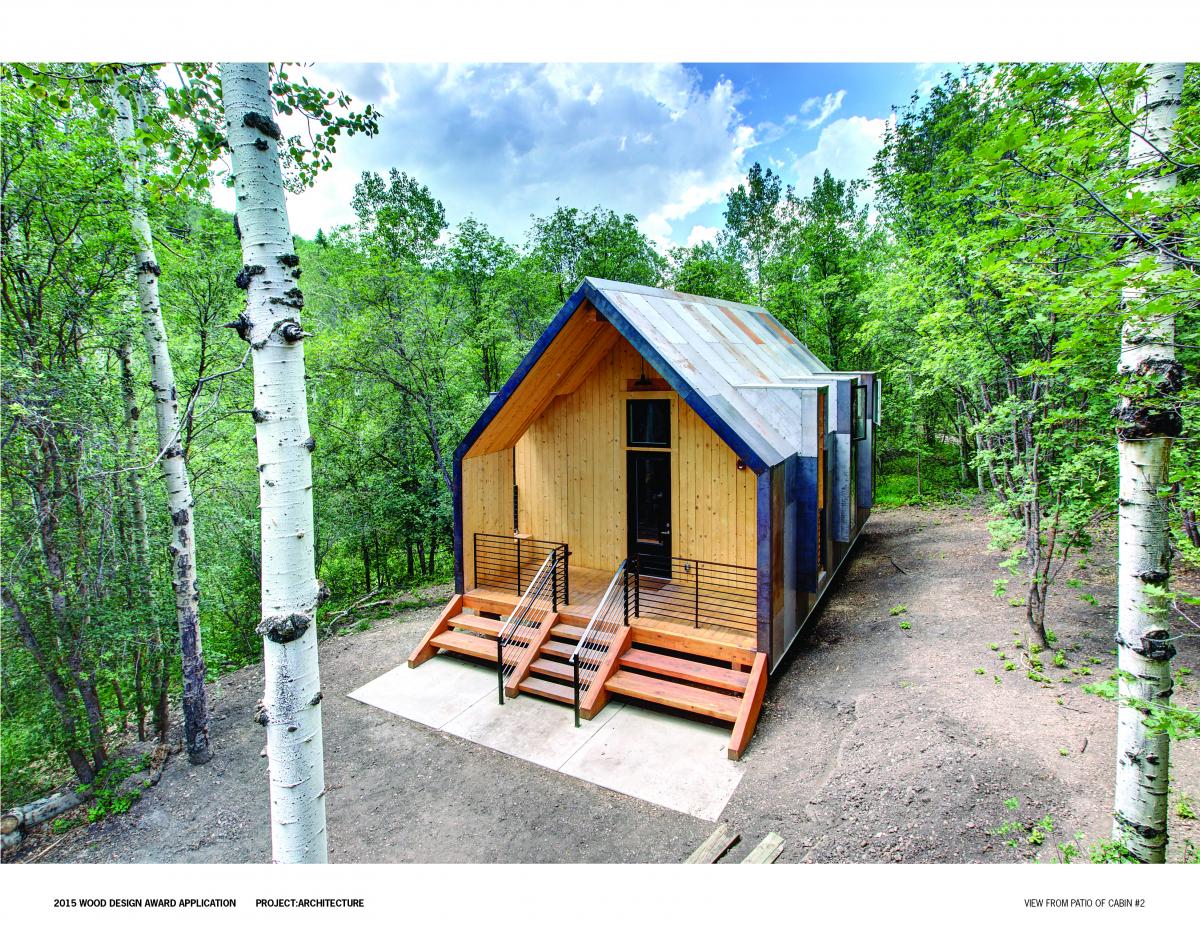 Photo credit: Nicholas Steffens
Photo credit: Nicholas Steffens
Architect – Integrated Technology in Architecture Center, University of Utah
Structural Engineer – Acute Engineering
Contractor – Euclid Timber Frames
SAC Federal Credit Union Headquarters • Papillion, Neb.
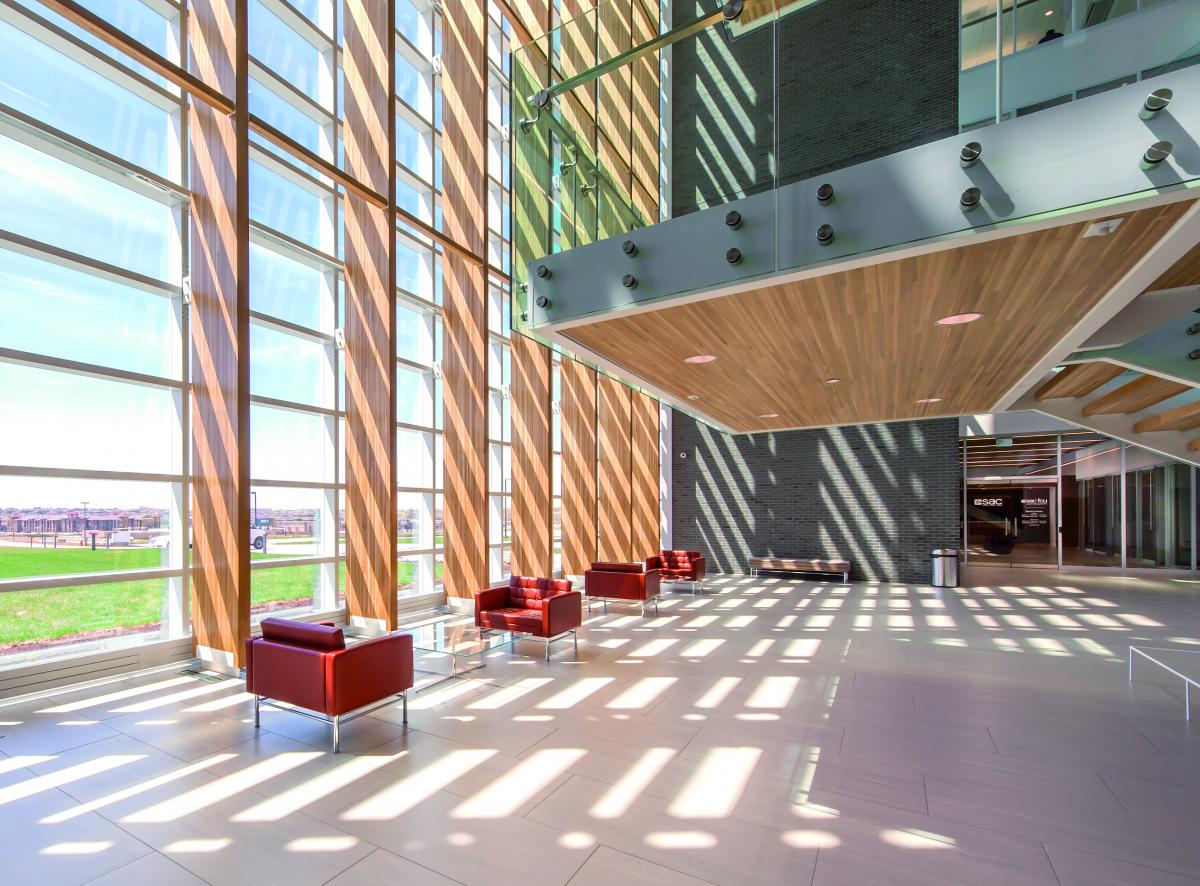 Photo credit: Brad Anderson
Photo credit: Brad Anderson
Architect – LEO A DALY
Structural Engineer – Ginsburg
General Contractor – Meyers Carlisle Leapley Construction
Burr Burton Academy Mountain Campus • Peru, Vt.
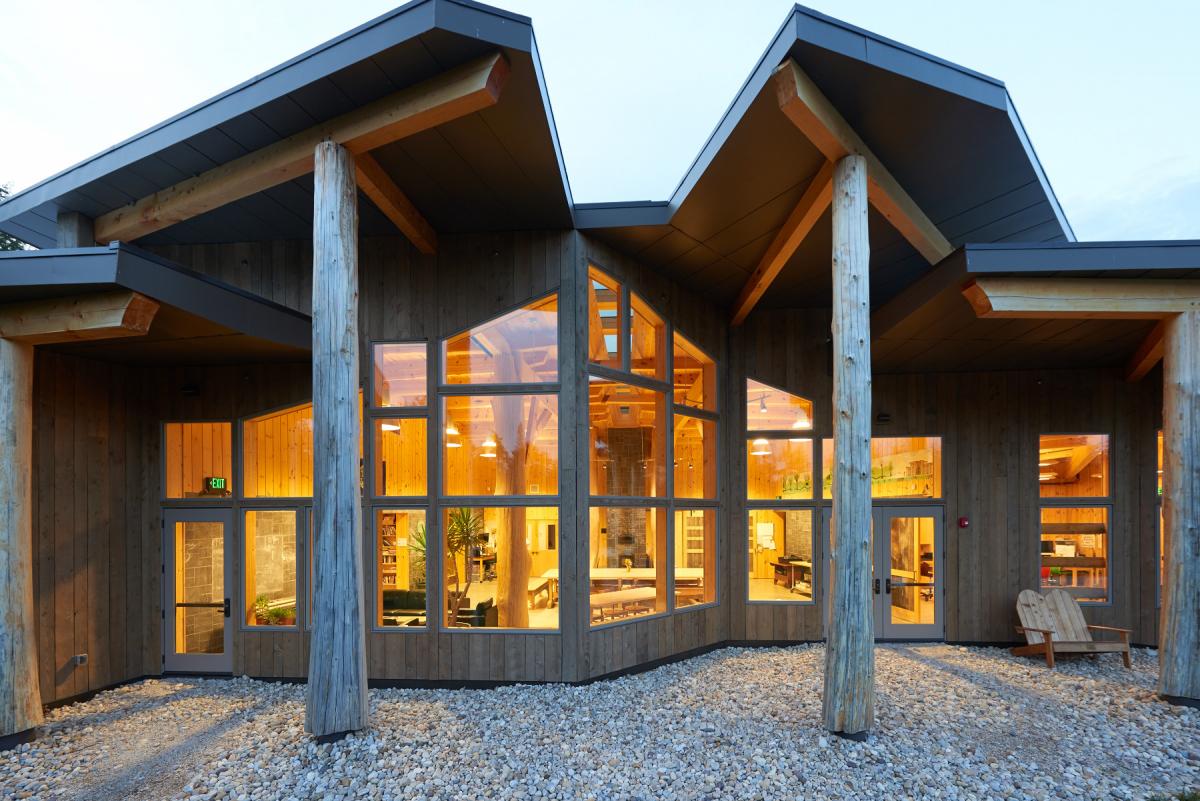 Photo credit: Al Karevy
Photo credit: Al Karevy
Architect – Bensonwood
Structural Engineer – Annette Dey, PE
General Contractor – Bensonwood
The Georgetown University Calcagnini Contemplative Center • Bluemont, Va.
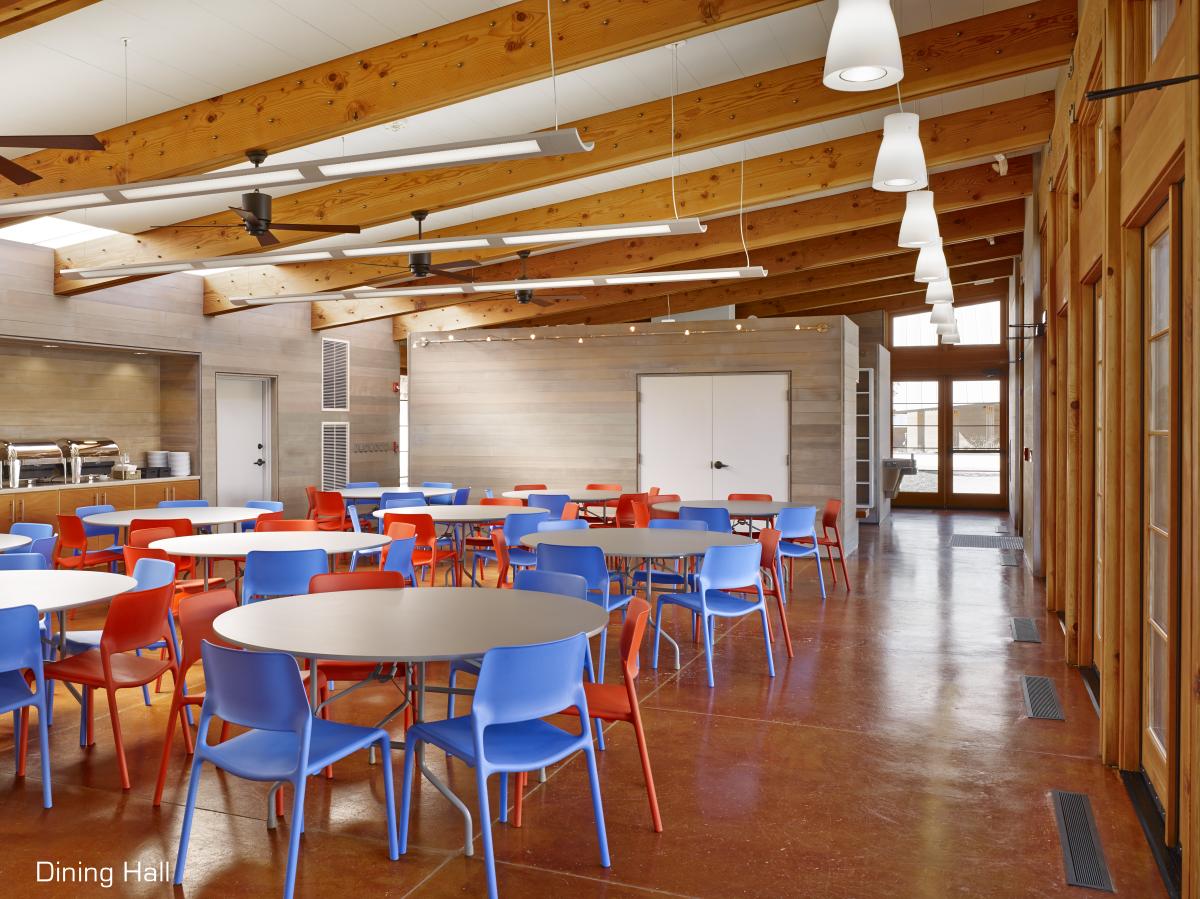 Photo credit: Alan Karchmer Architectura Photography
Photo credit: Alan Karchmer Architectura Photography
Architect – Dynerman Architects pc
Structural Engineer – McMullan & Associates
General Contractor – Howard Shockey & Sons/Walnutdale Building Company
University of North Carolina at Greensboro Dining Hall Renovation • Greensboro, N.C.
Photo credit: Tripp Bulla
Architect – Gantt Huberman Architects
Structural Engineer – Bulla Smith Design Engineering
General Contractor – Rogers Hardin Davis
Related Stories
Industrial Facilities | Jul 26, 2017
EGGER will invest $700 million to build its first U.S. manufacturing facility
The company says the new facility will create 770 jobs over the next 15 years.
Office Buildings | Jul 19, 2017
James Corner Field Operations, designers of the High Line, creates rooftop amenity spaces for three Dumbo office buildings
The new spaces range from about 8,500 to 11,000 sf and were added to Two Trees Management’s anchor office buildings.
Reconstruction & Renovation | Jul 18, 2017
Mortenson Construction incorporates 100-year-old barn into new Portland office space
Mortenson deconstructed the barn and repurposed it for the new space.
Codes and Standards | Jul 10, 2017
New mass plywood panel project moves ahead with federal grant
New material is substitute for concrete and steel in multi-story projects.
Wood | Jul 10, 2017
University of Idaho Arena plans to make timber a focal point
The project received a Wood Innovation Grant that will help spur construction of the Hastings + Chivetta-designed project.
Wood | Jun 13, 2017
The first timber high-rise in the U.S. set for construction in Portland
The building’s design, building materials, and commercial tenants are all focused on the key aspect of sustainability.
| Jun 13, 2017
Accelerate Live! talk: Next-gen materials for the built environment, Blaine Brownell, Transmaterial
Architect and materials guru Blaine Brownell reveals emerging trends and applications that are transforming the technological capacity, environmental performance, and design potential of architecture.
Wood | Jun 6, 2017
Shigeru Ban-designed residential structure poised to become world’s tallest hybrid timber building
The wood, concrete, and glass building will rise approximately 233 feet when finished.
| Jun 5, 2017
Fire-rated frames deliver the natural look of wood
The TimberLine Series pairs a high-strength steel subframe with a wood-veneered metal cover cap to produce a slender fire-rated frame.
Multifamily Housing | May 17, 2017
Swedish Tower’s 15th floor is reserved for a panoramic garden
C.F. Møller’s design was selected as the winner of a competition organized by Riksbyggen in Västerås.



