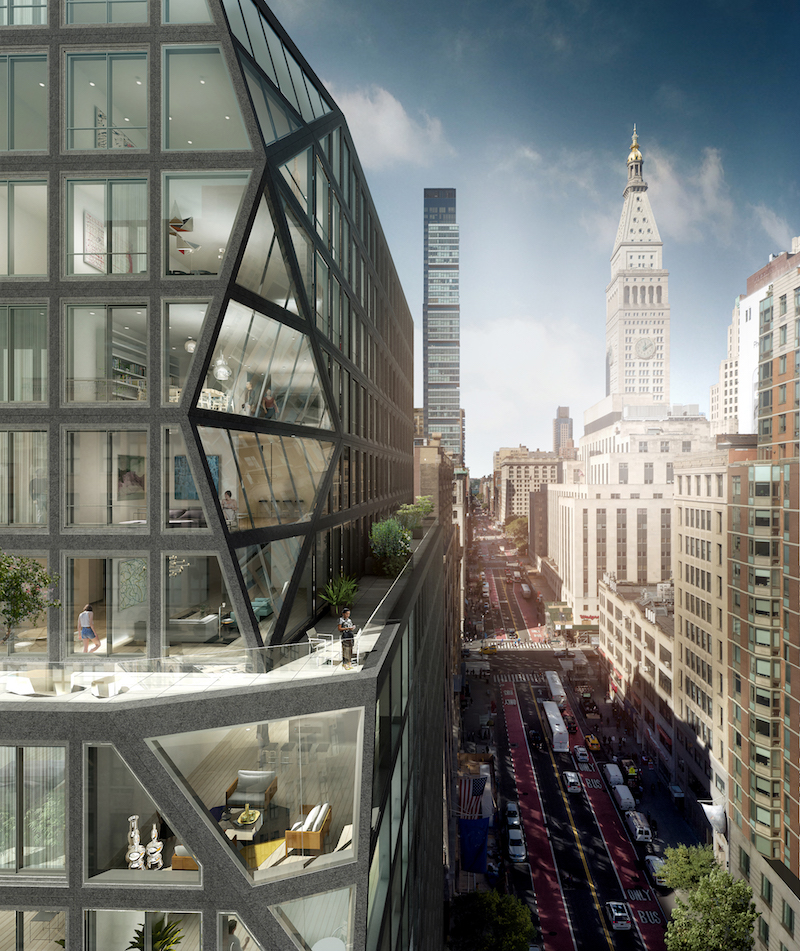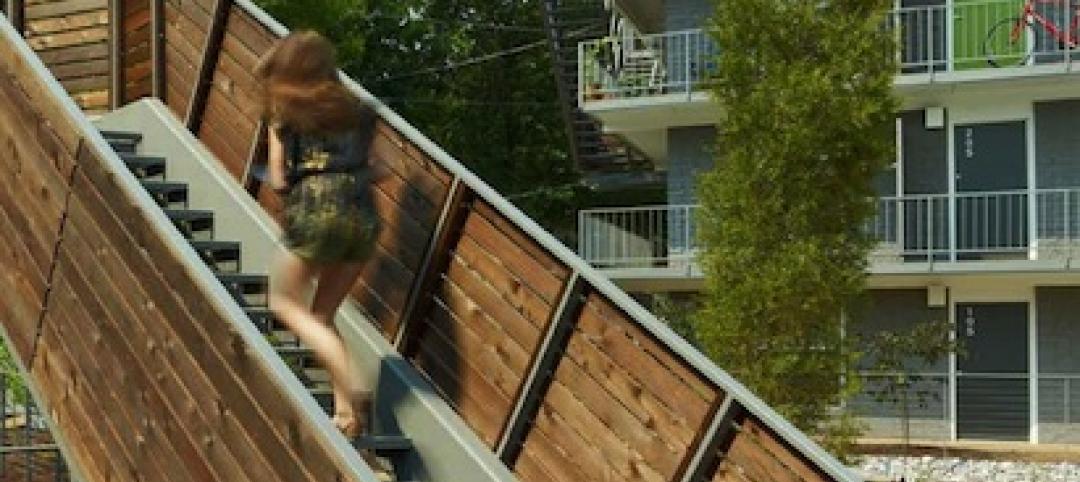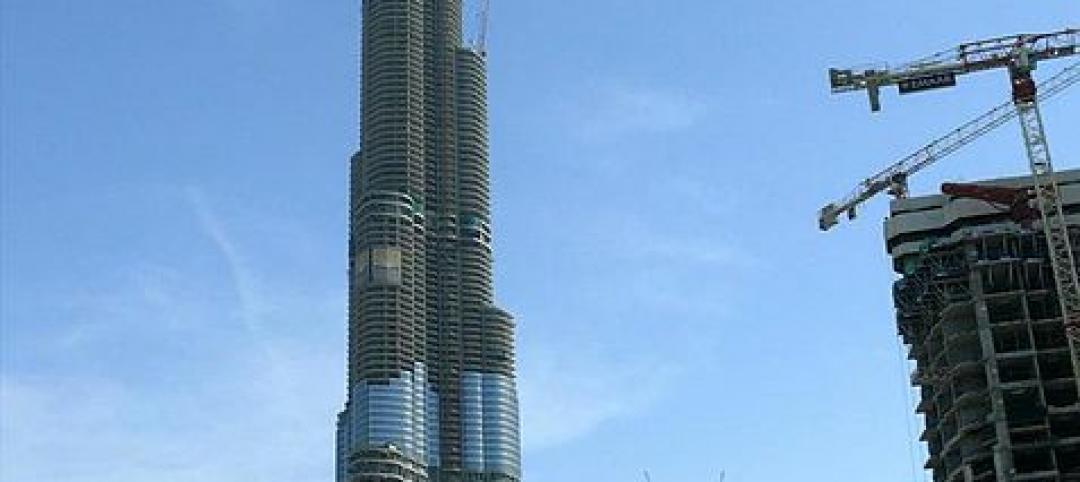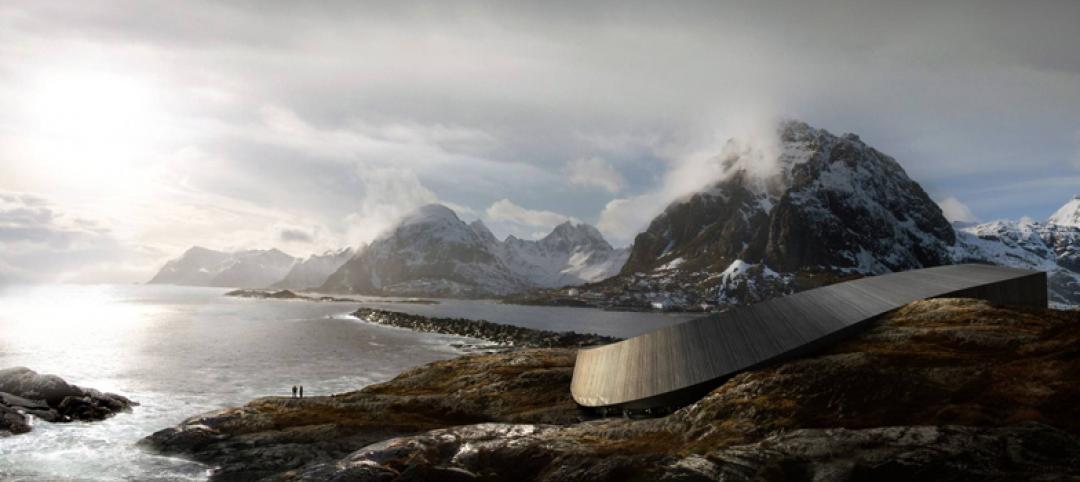The office of Metropolitan Architecture (OMA) is about to see its very first residential building in New York City come to fruition with 121 East 22nd Street. The 18-story, 133-unit tower is being designed by partner Shohei Shigematsu and will be equipped with luxury amenities and a contemporary aesthetic.
Potential residents will be able to choose from units ranging from studio to five-bedrooms, each with white oak flooring, high ceilings, and textural finishes. Some residences will also have private outdoor space.
Kitchens feature Gaggenau appliances, polished quartz countertops, and acid-etched, back-painted glass cabinetry with custom millwork interiors. Master bathrooms will feature marble countertops, white oak cabinetry, polished chrome fixtures, and acid-etched glass shower doors.
Upon leaving their homes, residents will be met with a wide range of luxury amenities including an indoor pool, a landscaped courtyard, a rooftop terrace with a fire pit and grill, a fitness center, and a children’s playroom. LIV unLtd, an offering from the founders of Abigail Michael Concierge, will provide a five-star concierge service. Additional amenities include automated indoor parking, bike and private storage, and a 24/7 attended lobby.
121 East 22nd Street sits at the nexus of Gramercy and the Flatiron District, two sought-after neighborhoods. The building’s façade is unique in its use of intricately folded floor-to-ceiling windows at its corner to provide views of both the sky and the street. As you move away from the corner in either direction, the building takes on a more historic look through the use of punched windows, meant to echo the facades of its pre-war neighbors.
The building is close to a variety of parks, restaurants, shops, and eight major subway lines. Prices for the units range from $1.2 million up to $10.5 million. 121 East 22nd Street is scheduled for completion in Fall 2018.
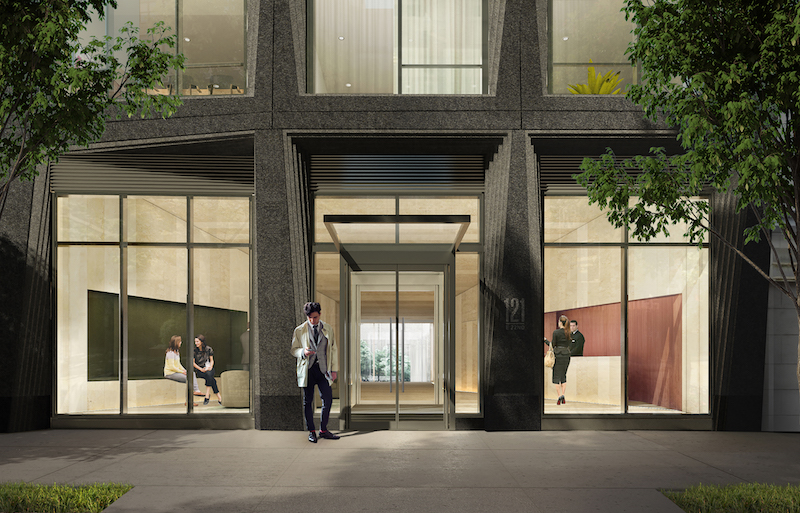 Rendering courtesy of Toll Brothers City Living.
Rendering courtesy of Toll Brothers City Living.
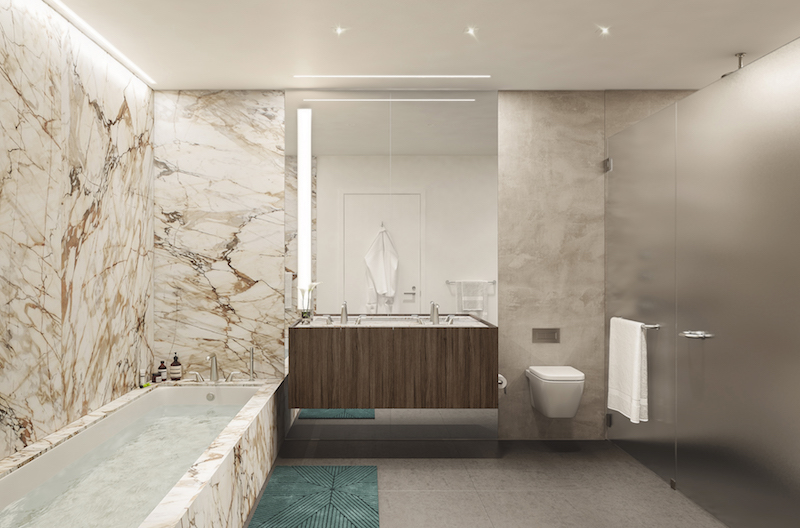 Rendering courtesy of Toll Brothers City Living.
Rendering courtesy of Toll Brothers City Living.
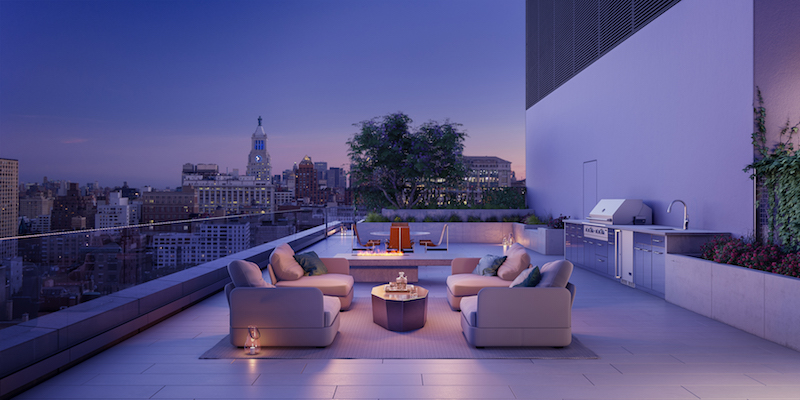 Rendering courtesy of Toll Brothers City Living.
Rendering courtesy of Toll Brothers City Living.
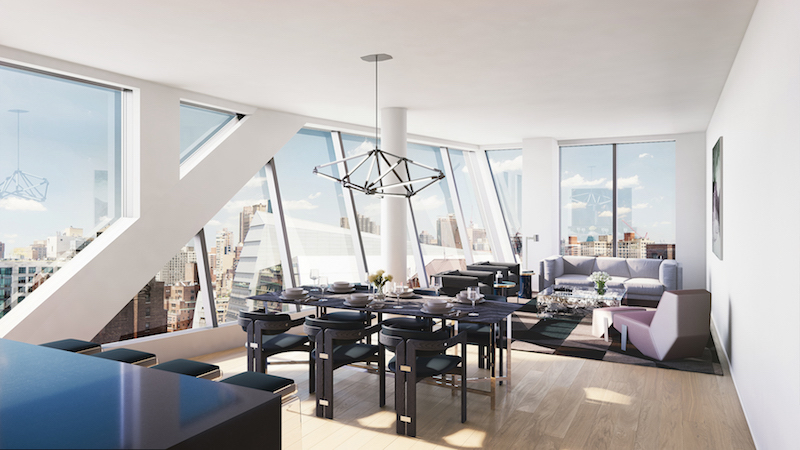 Rendering courtesy of Toll Brothers City Living.
Rendering courtesy of Toll Brothers City Living.
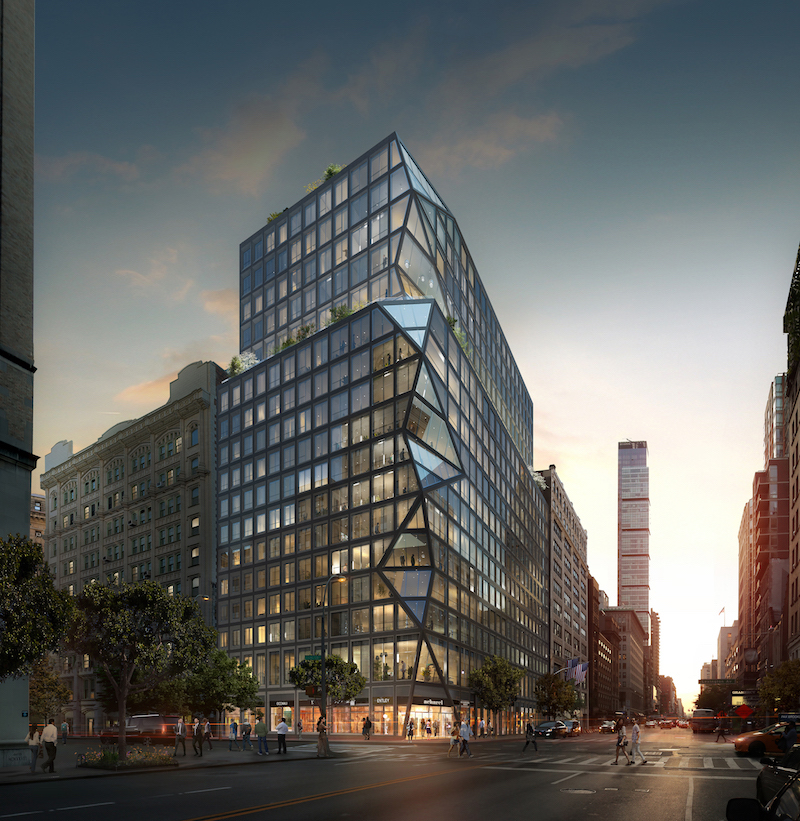 Rendering courtesy of Toll Brothers City Living.
Rendering courtesy of Toll Brothers City Living.
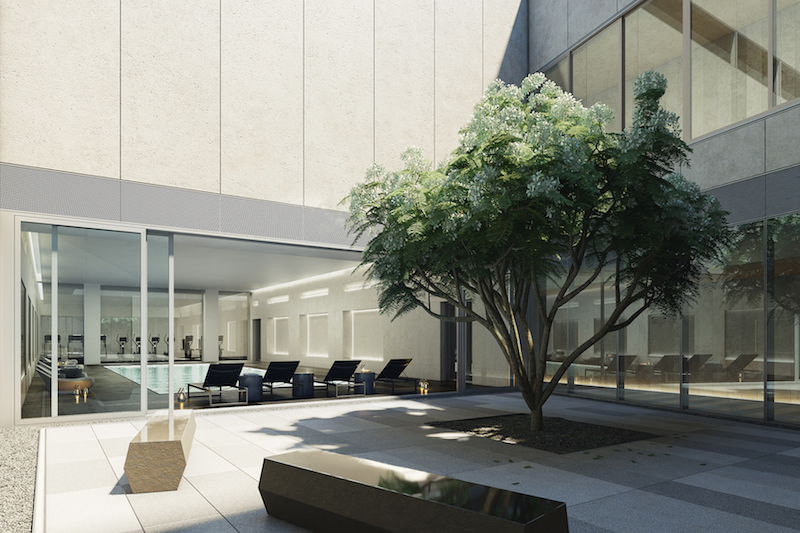 Rendering courtesy of Toll Brothers City Living.
Rendering courtesy of Toll Brothers City Living.
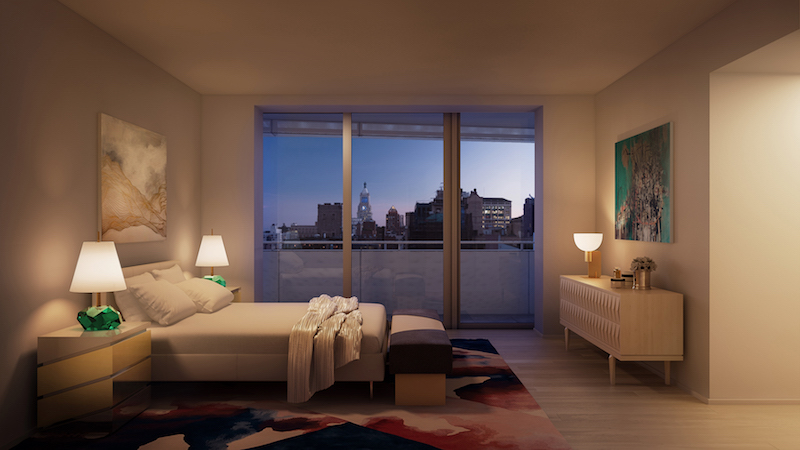 Rendering courtesy of Toll Brothers City Living.
Rendering courtesy of Toll Brothers City Living.
Related Stories
| Apr 17, 2014
Online mapping tool helps teams determine multifamily project tax credit eligibility
Accounting and advisory firm Baker Tilly has launched a new, interactive online mapping tool that helps users determine if a business or development project may qualify for the New Markets Tax Credit or Low-Income Housing Tax Credit program.
| Apr 11, 2014
ULI report documents business case for building healthy projects
Sustainable and wellness-related design strategies embody a strong return on investment, according to a report by the Urban Land Institute.
| Apr 9, 2014
Steel decks: 11 tips for their proper use | BD+C
Building Teams have been using steel decks with proven success for 75 years. Building Design+Construction consulted with technical experts from the Steel Deck Institute and the deck manufacturing industry for their advice on how best to use steel decking.
| Apr 2, 2014
8 tips for avoiding thermal bridges in window applications
Aligning thermal breaks and applying air barriers are among the top design and installation tricks recommended by building enclosure experts.
| Mar 27, 2014
16 kitchen and bath design trends for 2014
Work on multifamily housing projects? Here are the top kitchen and bath design trends, according to a survey of more than 420 kitchen and bath designers.
| Mar 26, 2014
Callison launches sustainable design tool with 84 proven strategies
Hybrid ventilation, nighttime cooling, and fuel cell technology are among the dozens of sustainable design techniques profiled by Callison on its new website, Matrix.Callison.com.
| Mar 25, 2014
World's tallest towers: Adrian Smith, Gordon Gill discuss designing Burj Khalifa, Kingdom Tower
The design duo discusses the founding of Adrian Smith + Gordon Gill Architects and the design of the next world's tallest, Kingdom Tower, which will top the Burj Khalifa by as much as a kilometer.
| Mar 24, 2014
Snøhetta unveils plans for serpentine mountain hotel
The winding hotel and apartment building will be built between the mountains and the sea in remote Glåpen, Norway.
| Mar 21, 2014
Forget wood skyscrapers - Check out these stunning bamboo high-rise concepts [slideshow]
The Singapore Bamboo Skyscraper competition invited design teams to explore the possibilities of using bamboo as the dominant material in a high-rise project for the Singapore skyline.
| Mar 20, 2014
Common EIFS failures, and how to prevent them
Poor workmanship, impact damage, building movement, and incompatible or unsound substrate are among the major culprits of EIFS problems.


