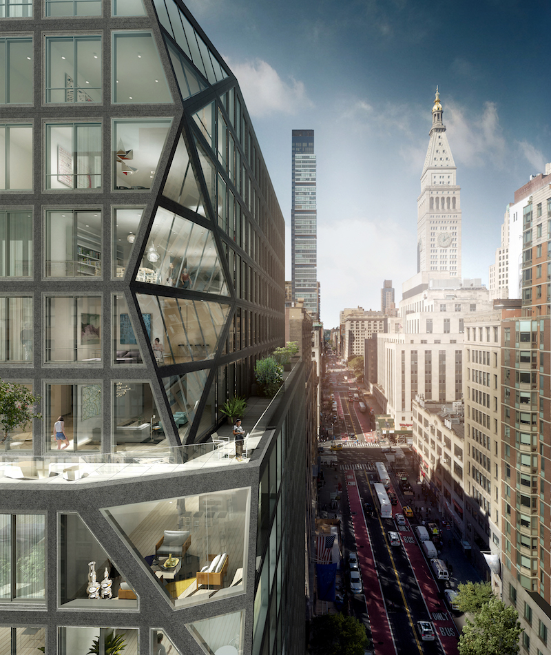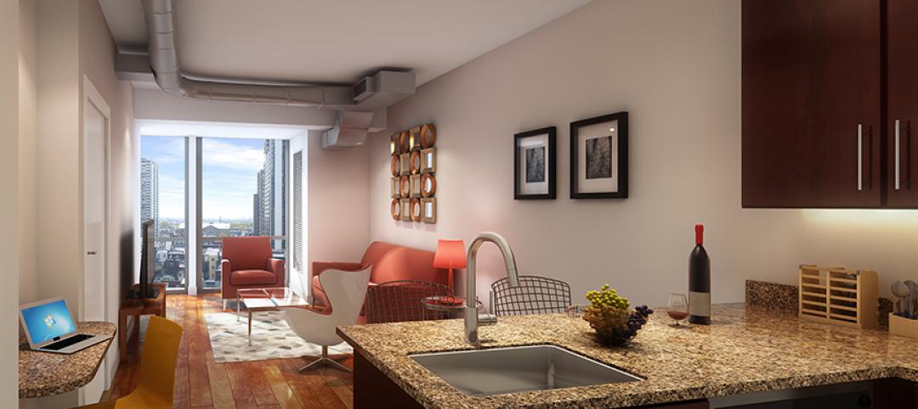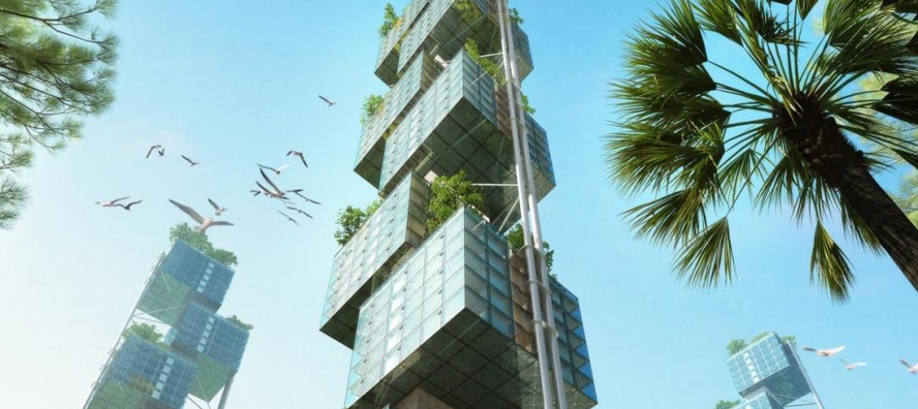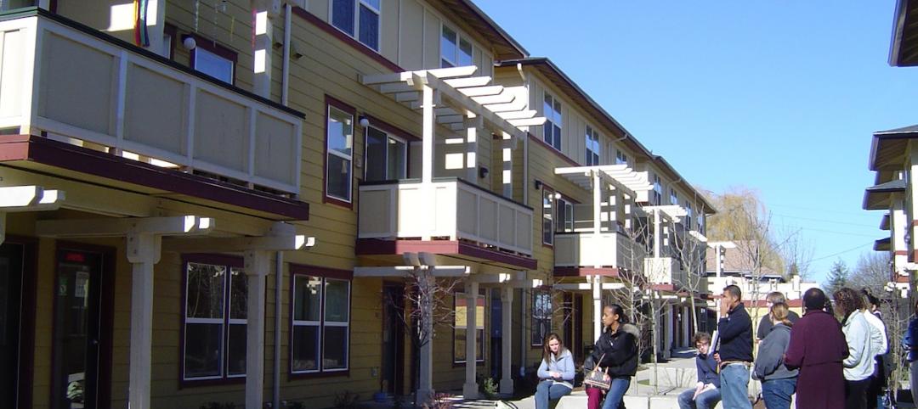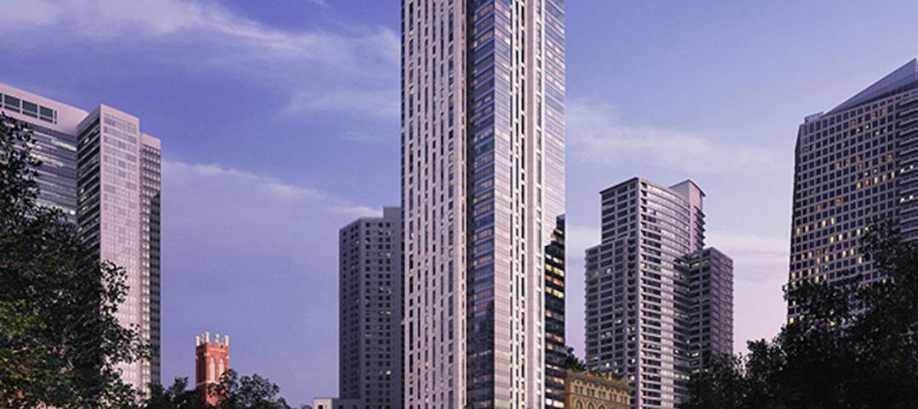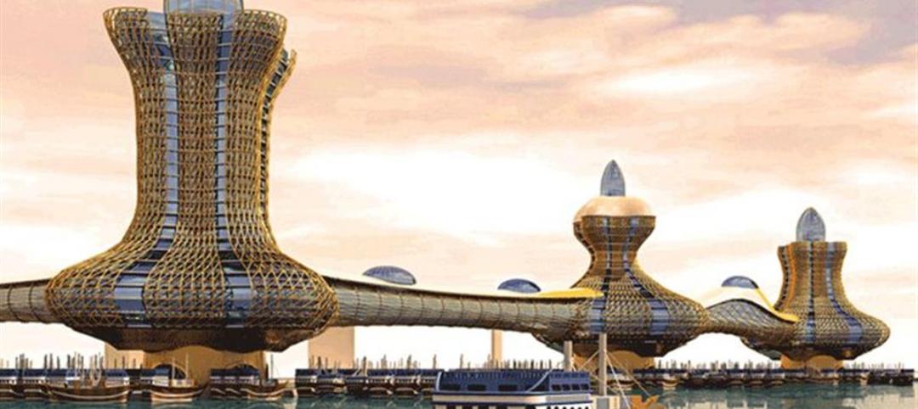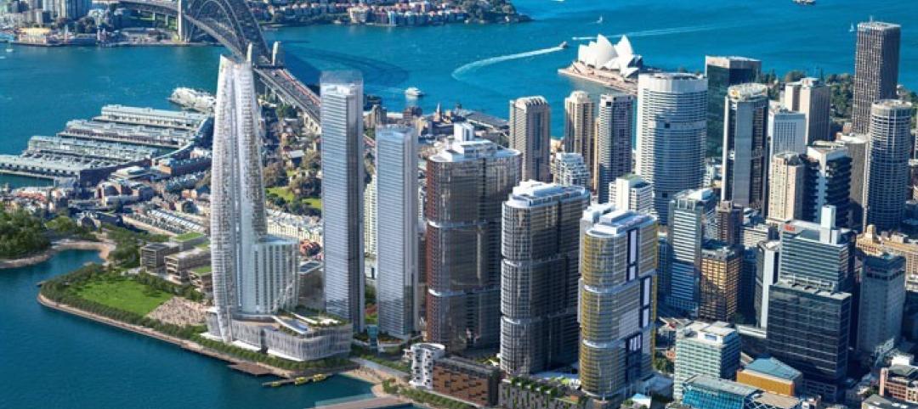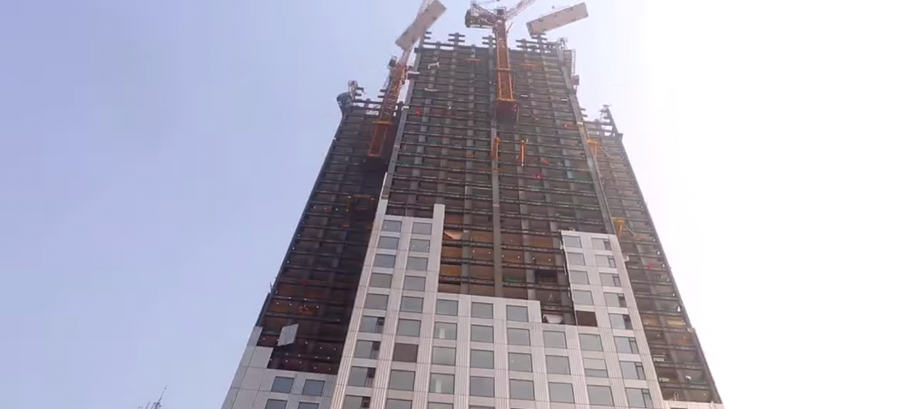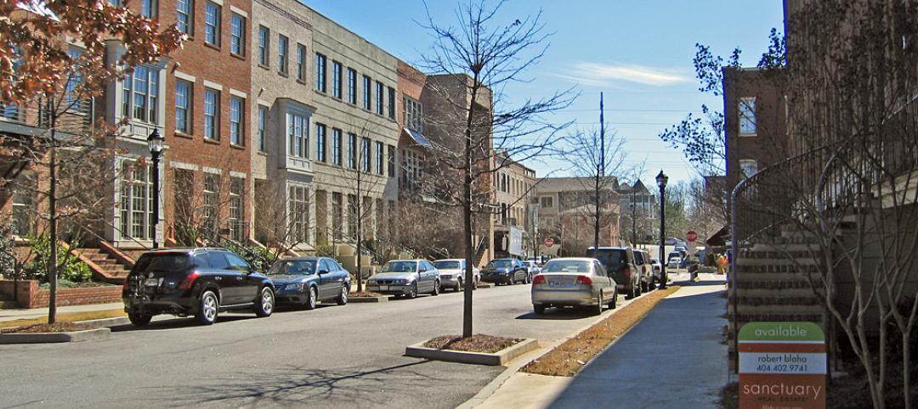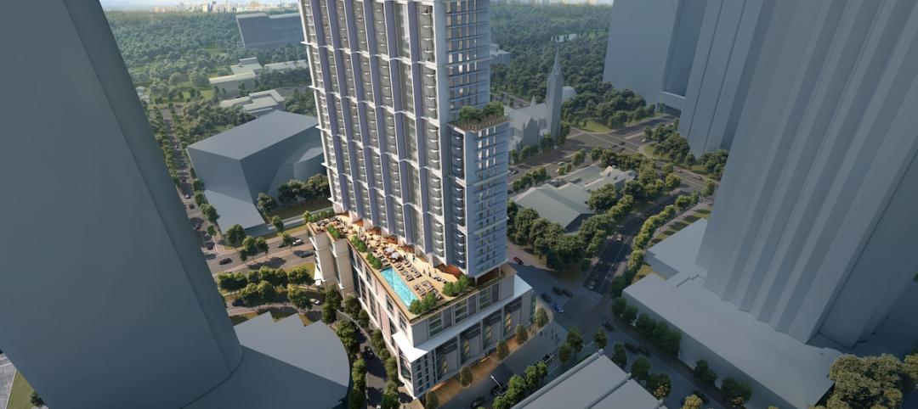The office of Metropolitan Architecture (OMA) is about to see its very first residential building in New York City come to fruition with 121 East 22nd Street. The 18-story, 133-unit tower is being designed by partner Shohei Shigematsu and will be equipped with luxury amenities and a contemporary aesthetic.
Potential residents will be able to choose from units ranging from studio to five-bedrooms, each with white oak flooring, high ceilings, and textural finishes. Some residences will also have private outdoor space.
Kitchens feature Gaggenau appliances, polished quartz countertops, and acid-etched, back-painted glass cabinetry with custom millwork interiors. Master bathrooms will feature marble countertops, white oak cabinetry, polished chrome fixtures, and acid-etched glass shower doors.
Upon leaving their homes, residents will be met with a wide range of luxury amenities including an indoor pool, a landscaped courtyard, a rooftop terrace with a fire pit and grill, a fitness center, and a children’s playroom. LIV unLtd, an offering from the founders of Abigail Michael Concierge, will provide a five-star concierge service. Additional amenities include automated indoor parking, bike and private storage, and a 24/7 attended lobby.
121 East 22nd Street sits at the nexus of Gramercy and the Flatiron District, two sought-after neighborhoods. The building’s façade is unique in its use of intricately folded floor-to-ceiling windows at its corner to provide views of both the sky and the street. As you move away from the corner in either direction, the building takes on a more historic look through the use of punched windows, meant to echo the facades of its pre-war neighbors.
The building is close to a variety of parks, restaurants, shops, and eight major subway lines. Prices for the units range from $1.2 million up to $10.5 million. 121 East 22nd Street is scheduled for completion in Fall 2018.
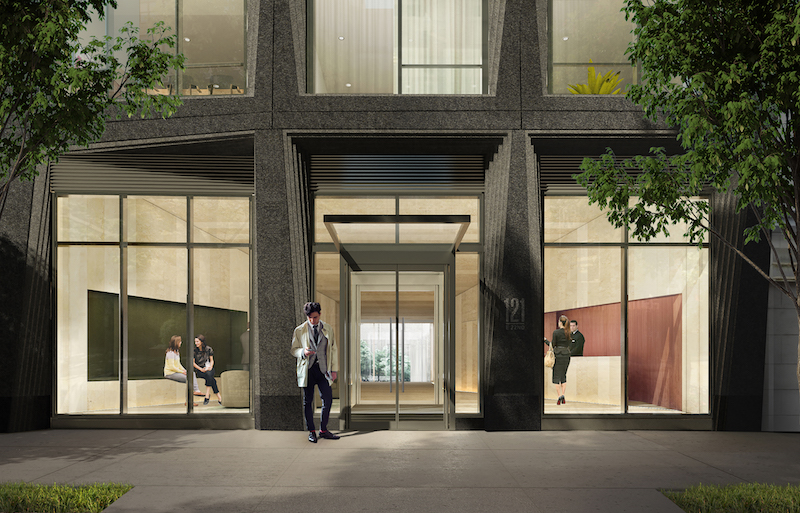 Rendering courtesy of Toll Brothers City Living.
Rendering courtesy of Toll Brothers City Living.
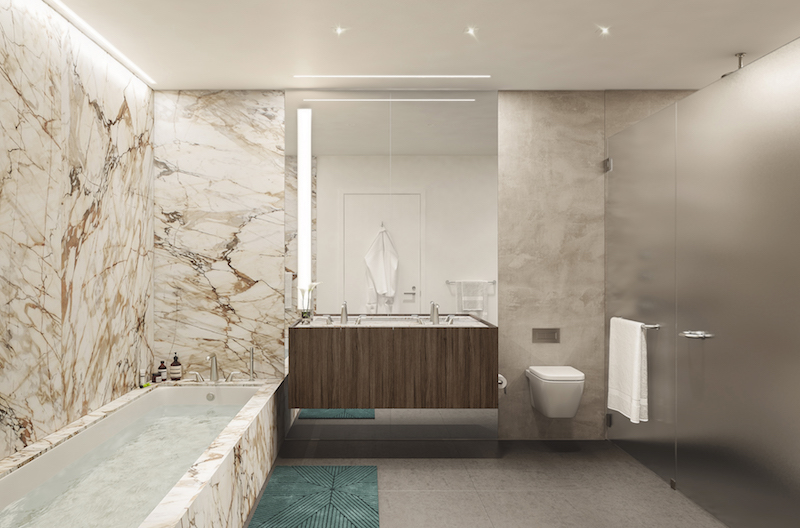 Rendering courtesy of Toll Brothers City Living.
Rendering courtesy of Toll Brothers City Living.
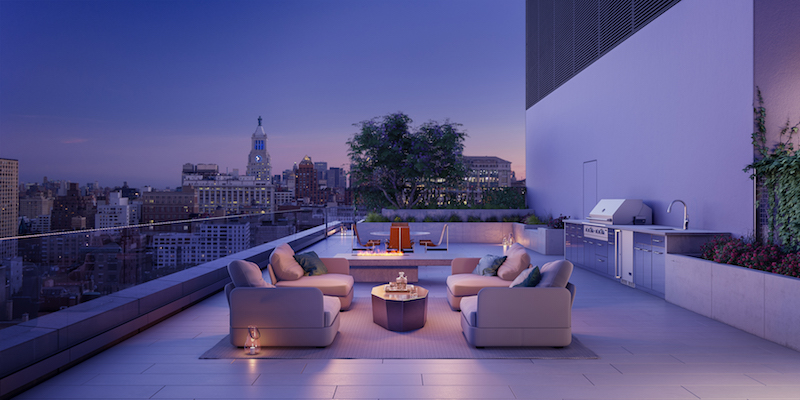 Rendering courtesy of Toll Brothers City Living.
Rendering courtesy of Toll Brothers City Living.
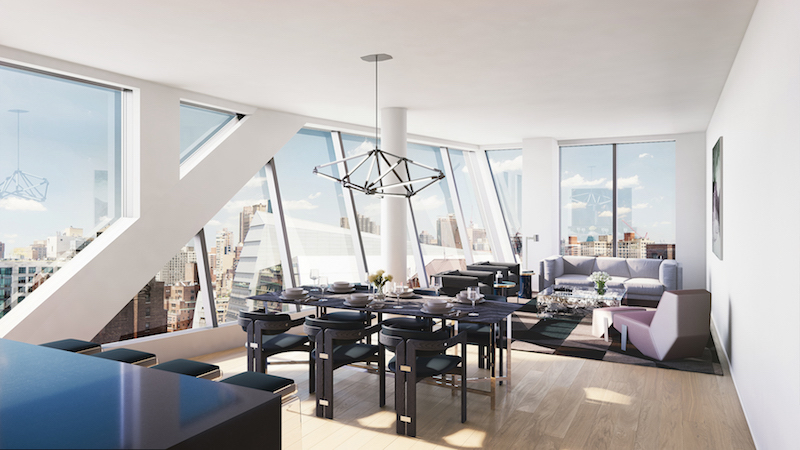 Rendering courtesy of Toll Brothers City Living.
Rendering courtesy of Toll Brothers City Living.
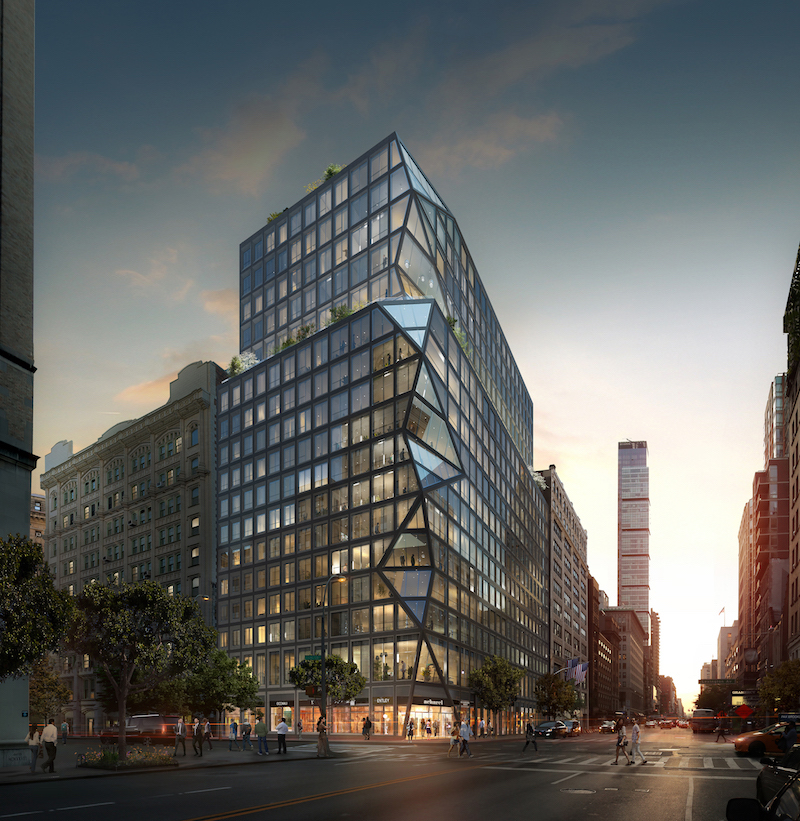 Rendering courtesy of Toll Brothers City Living.
Rendering courtesy of Toll Brothers City Living.
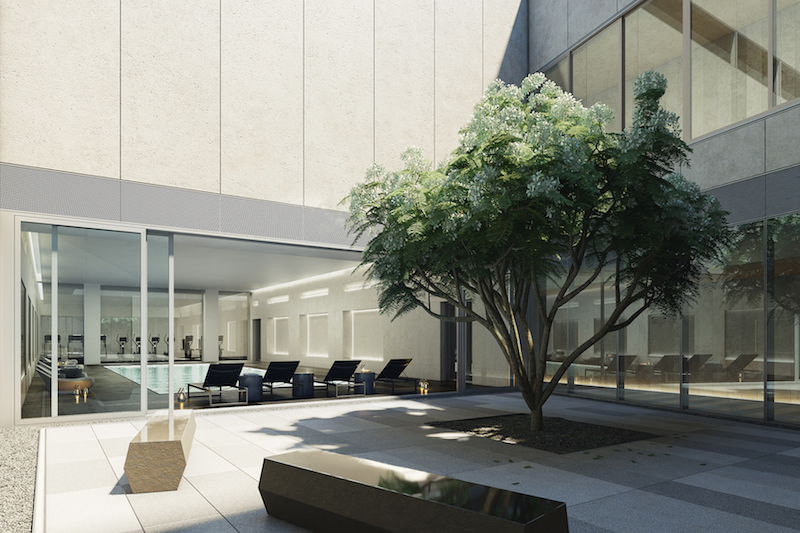 Rendering courtesy of Toll Brothers City Living.
Rendering courtesy of Toll Brothers City Living.
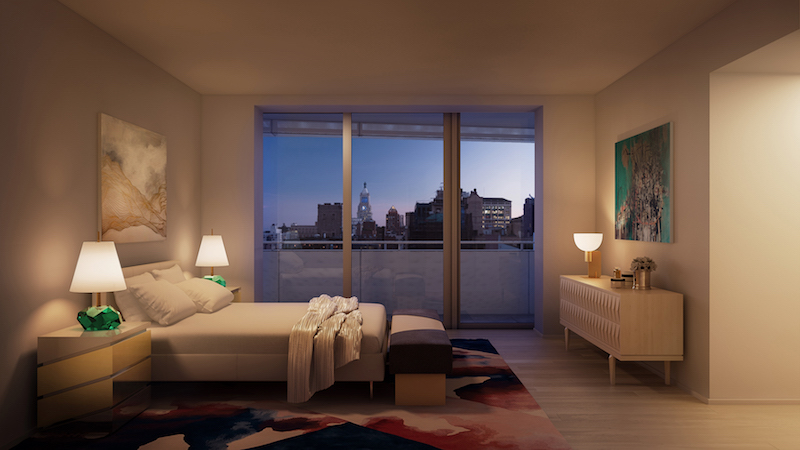 Rendering courtesy of Toll Brothers City Living.
Rendering courtesy of Toll Brothers City Living.
Related Stories
Multifamily Housing | Mar 23, 2015
Multifamily for Millennials: Understanding what Gen Yers want in apartment design
Authentic public spaces, pet-friendly options, and inviting, tech-focused lobbies are among the key ingredients to a successful multifamily rental development, writes BLT Architects’ Michael R. Ytterberg.
Multifamily Housing | Mar 18, 2015
Prefabricated skycubes proposed with 'elastic' living apartments inside
The interiors for each unit are designed using an elastic living concept, where different spaces are created by sliding on tracks.
Multifamily Housing | Mar 16, 2015
New Jersey Supreme Court puts control of affordable housing agency in the courts
The court said the state’s affordable housing agency had failed to do its job, and effectively transferred the agency's regulatory authority to lower courts.
High-rise Construction | Mar 16, 2015
Mexican Museum tower caught in turmoil to break ground this summer in San Francisco
Millennium Partners said it will break ground on the 53-story residential and museum tower while the lawsuits go through the appeals process.
Mixed-Use | Mar 13, 2015
Dubai announces mega waterfront development Aladdin City
Planned on 4,000 acres in the Dubai Creek area, the towers will be covered in gold lattice and connected via air-conditioned bridges.
High-rise Construction | Mar 12, 2015
Developers confirm Renzo Piano’s contribution in Sydney harbor overhaul
If the entire development is approved, One Sydney Harbour will be Piano’s second project in Australia.
Multifamily Housing | Mar 12, 2015
Multifamily construction has been a boon to L.A.’s economy
A new study finds that nearly one-quarter of Los Angeles’ population lived in rental homes and apartments in 2013, a number that undoubtedly has increased since.
Modular Building | Mar 10, 2015
Must see: 57-story modular skyscraper was completed in 19 days
After erecting the mega prefab tower in Changsha, China, modular builder BSB stated, “three floors in a day is China’s new normal.”
Multifamily Housing | Mar 10, 2015
Developers bullish about multifamily market for third consecutive quarter
After increasing steadily over the past several years, multifamily production has now reached a healthy, sustainable level, according to NAHB Chief Economist David Crowe.
Multifamily Housing | Mar 10, 2015
A loft project in Dallas evolves into a high rise for both affluent and artistic customers
Atelier | Flora Lofts will be built on one of this city’s last choice undeveloped lots.


