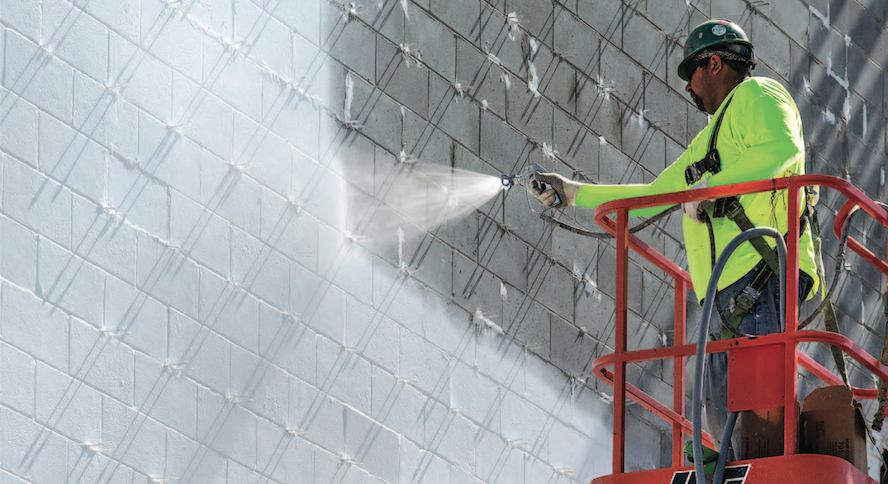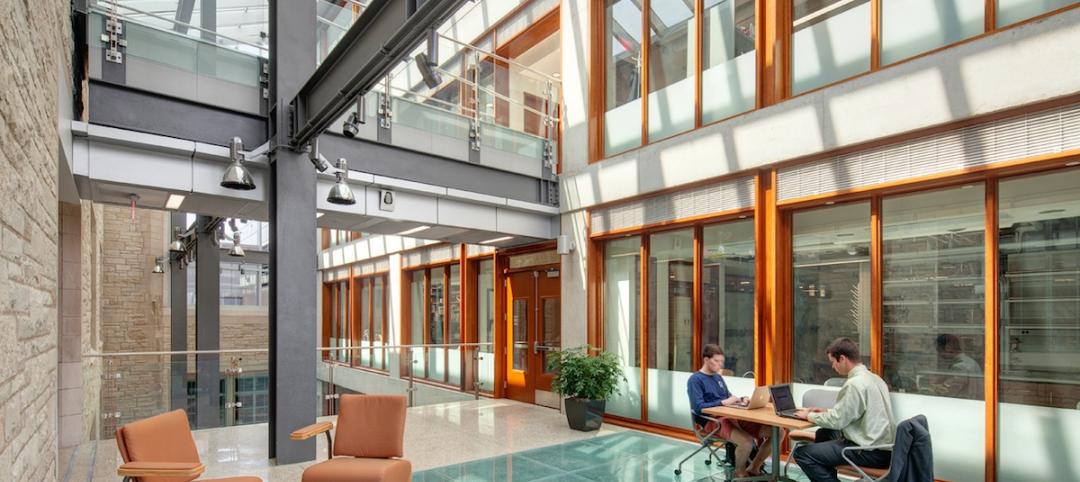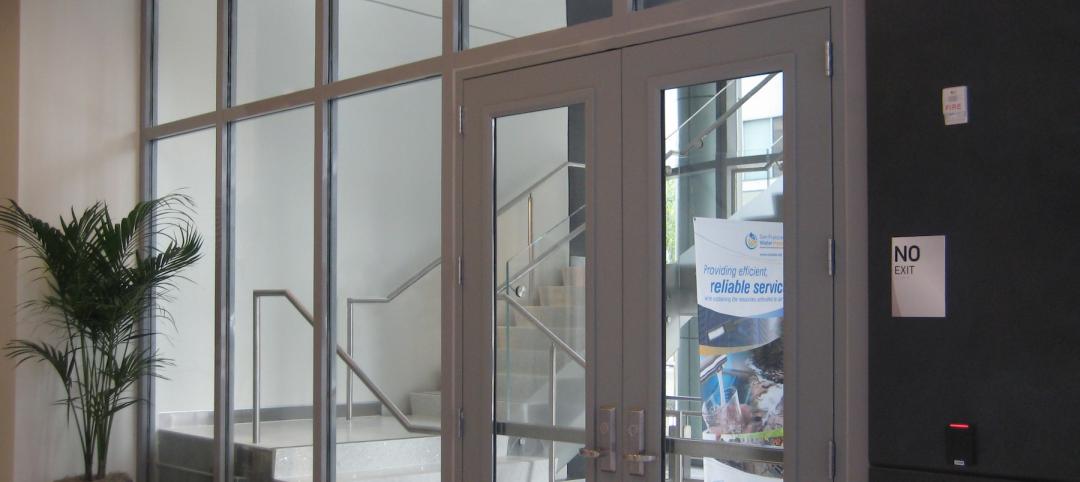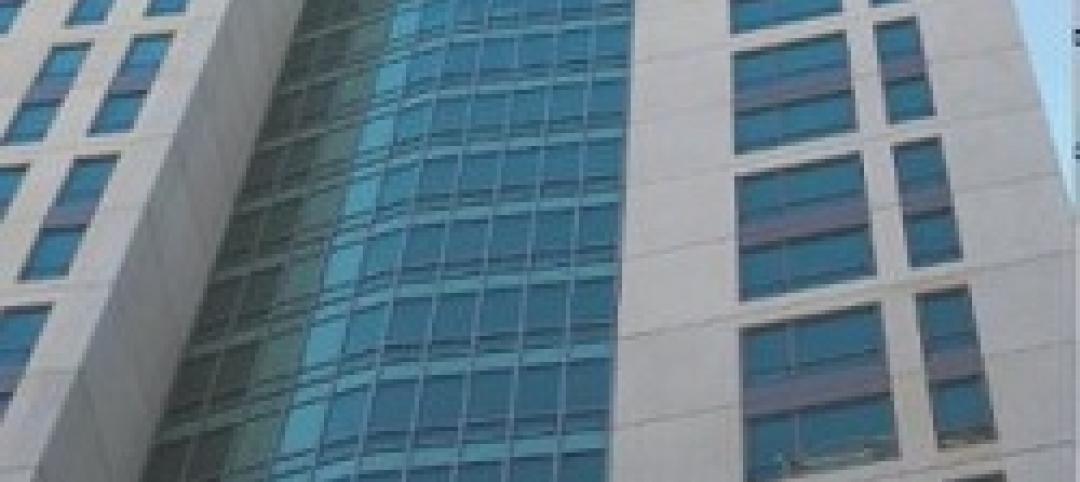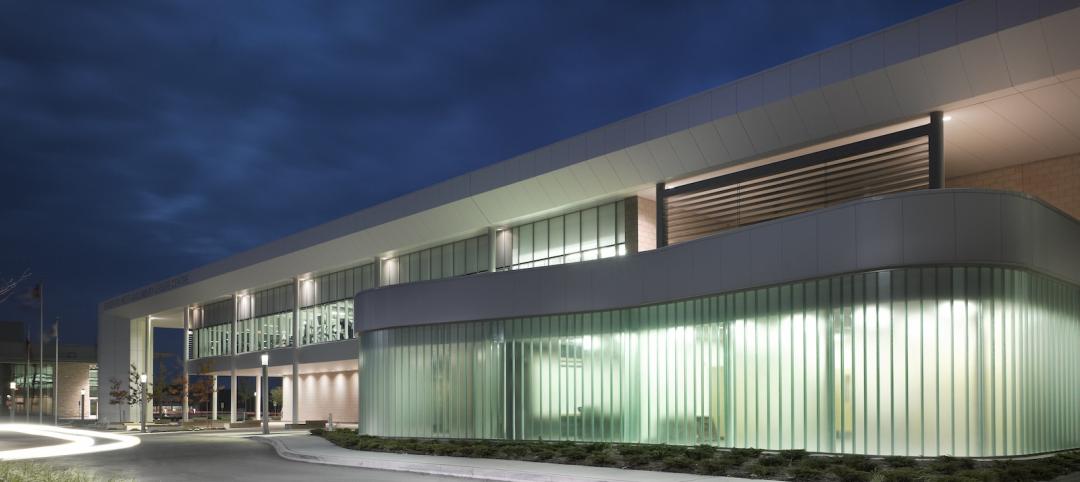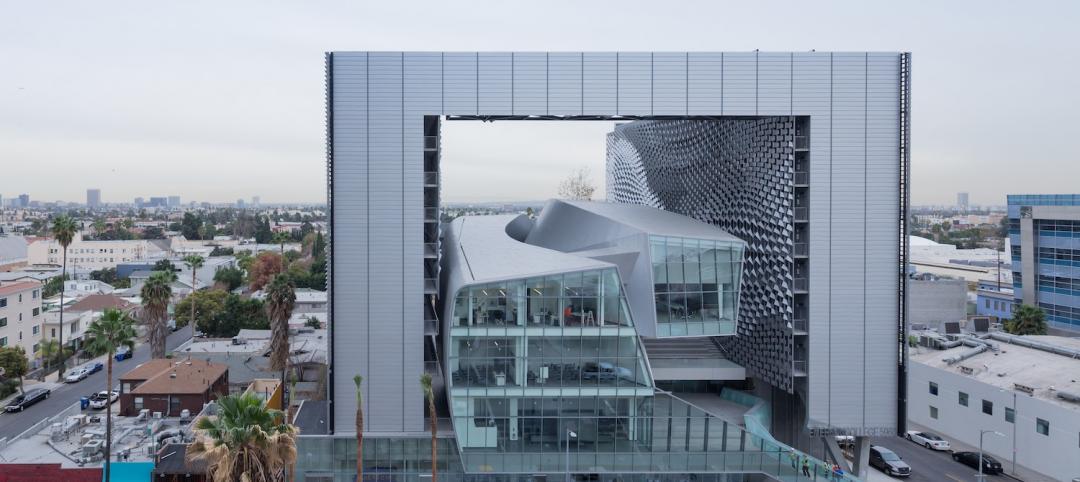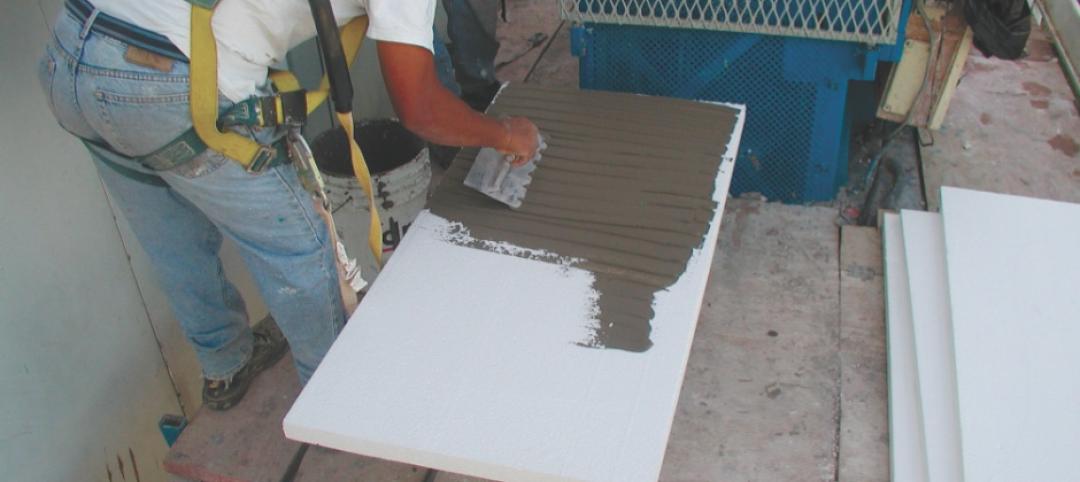Should institutional and commercial buildings be built to last 100 years? Why not? There are plenty of examples—religious structures, university buildings, train stations, and so on—that have performed well for a century or more.
The principles behind their success should inform new buildings for long-term owners like higher education, government agencies, school districts, judicial systems, and commercial developers with long-term disposition horizons.
After reading this article, you should be able to:
- DESCRIBE how heat, air, and moisture can compromise the building envelope and undermine energy efficiency and durability.
- LIST key systems and components for proper enclosure performance.
- DISCUSS how design and construction practices can affect enclosure performance, sustainability, and durability.
- COMPARE two novel technologies that can be used to improve the energy efficiency of building enclosures.
TAKE THE FREE AIA COURSE AT BDCUNIVERSITY.COM
Related Stories
| May 13, 2014
19 industry groups team to promote resilient planning and building materials
The industry associations, with more than 700,000 members generating almost $1 trillion in GDP, have issued a joint statement on resilience, pushing design and building solutions for disaster mitigation.
Sponsored | | May 3, 2014
Fire-rated glass floor system captures light in science and engineering infill
In implementing Northwestern University’s Engineering Life Sciences infill design, Flad Architects faced the challenge of ensuring adequate, balanced light given the adjacent, existing building wings. To allow for light penetration from the fifth floor to the ground floor, the design team desired a large, central atrium. One potential setback with drawing light through the atrium was meeting fire and life safety codes.
| Apr 25, 2014
Recent NFPA 80 updates clarify fire rated applications
Code confusion has led to misapplications of fire rated glass and framing, which can have dangerous and/or expensive results. Two recent NFPA 80 revisions help clarify the confusion. SPONSORED CONTENT
| Apr 8, 2014
Fire resistive curtain wall helps The Kensington meet property line requirements
The majority of fire rated glazing applications occur inside a building to allow occupants to exit the building safely or provide an area of refuge during a fire. But what happens when the threat of fire comes from the outside? This was the case for The Kensington, a mixed-use residential building in Boston.
| Apr 2, 2014
8 tips for avoiding thermal bridges in window applications
Aligning thermal breaks and applying air barriers are among the top design and installation tricks recommended by building enclosure experts.
Sponsored | | Mar 30, 2014
Ontario Leisure Centre stays ahead of the curve with channel glass
The new Bradford West Gwillimbury Leisure Centre features a 1,400-sf serpentine channel glass wall that delivers dramatic visual appeal for its residents.
| Mar 20, 2014
Common EIFS failures, and how to prevent them
Poor workmanship, impact damage, building movement, and incompatible or unsound substrate are among the major culprits of EIFS problems.
| Mar 12, 2014
14 new ideas for doors and door hardware
From a high-tech classroom lockdown system to an impact-resistant wide-stile door line, BD+C editors present a collection of door and door hardware innovations.
| Mar 7, 2014
Thom Mayne's high-tech Emerson College LA campus opens in Hollywood [slideshow]
The $85 million, 10-story vertical campus takes the shape of a massive, shimmering aircraft hangar, housing a sculptural, glass-and-aluminum base building.
| Mar 4, 2014
How EIFS came to America
Design experts from Hoffmann Architects offer a brief history of exterior insulation and finish systems in the U.S.


