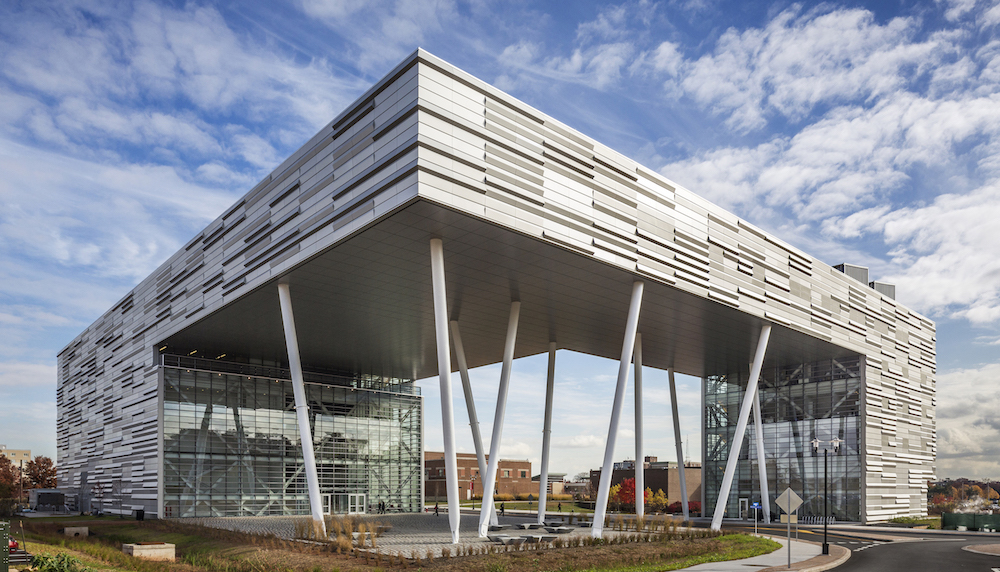Ten structural steel building projects have earned national recognition in the 2016 Innovative Design in Engineering and Architecture with Structural Steel awards program (IDEAS2).
Conducted annually by the American Institute of Steel Construction (AISC), the IDEAS2 awards recognize exceptional structural steel projects across the country. The award is the highest honor bestowed on building projects by the structural steel industry in the U.S.
“The 2016 IDEAS2 winners demonstrate that innovation and creativity can be found on building projects of every size and description,” Roger E. Ferch, P.E., president of AISC, said in a statement. “Steel continues to provide excellent solutions for the entire design and construction team, from architects, engineers and developers to general contractors, fabricators and erectors.”
Categories are listed below. Each project was judged on its use of structural steel from both an architectural and structural engineering perspective, with an emphasis on:
- Creative solutions to the project’s program requirements
- Applications of innovative design approaches in areas such as connections, gravity systems, lateral load resisting systems, fire protection and blast
- Aesthetic and visual impact of the project
- Innovative use of architecturally exposed structural steel (AESS)
- Technical or architectural advances in the use of the steel
- The use of innovative design and construction methods.
The 10 IDEAS2 winners were chosen from nearly 100 submissions received from architectural, engineering and construction firms throughout the U.S.
The program also recognizes the importance of teamwork, coordination and collaboration in fostering successful construction projects. Awards for each winning project are presented to the project team members involved in the design and construction of the structural framing system, including the owner, architect, structural engineer, general contractor, and the steel detailer, fabricator, and erector.
The awards are presented to the team members at ceremonies held at each of the winning projects during the year. Here are the 2016 award-winning projects:
Projects Less Than $15 Million
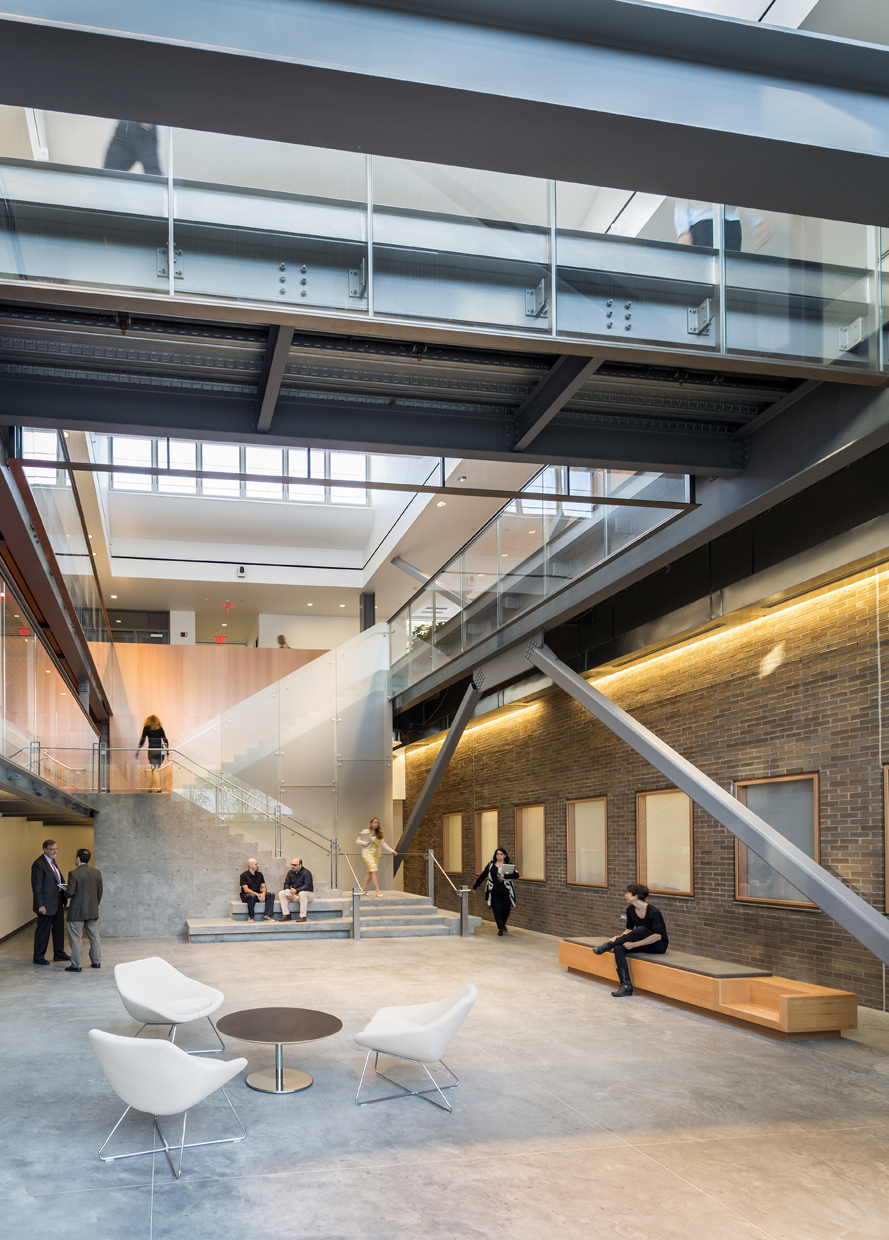 Photo: David Sundberg-Esto. Click to enlarge.
Photo: David Sundberg-Esto. Click to enlarge.
National Award: American Physical Society, Ridge, N.Y.
Architect: Marvel Architects, New York
Structural Engineer: Gilsanz Murray Steficek, New York
General Contractor: T.G. Nickel & Associates, Ronkonkoma, N.Y.
Read more about the American Physical Society building here.
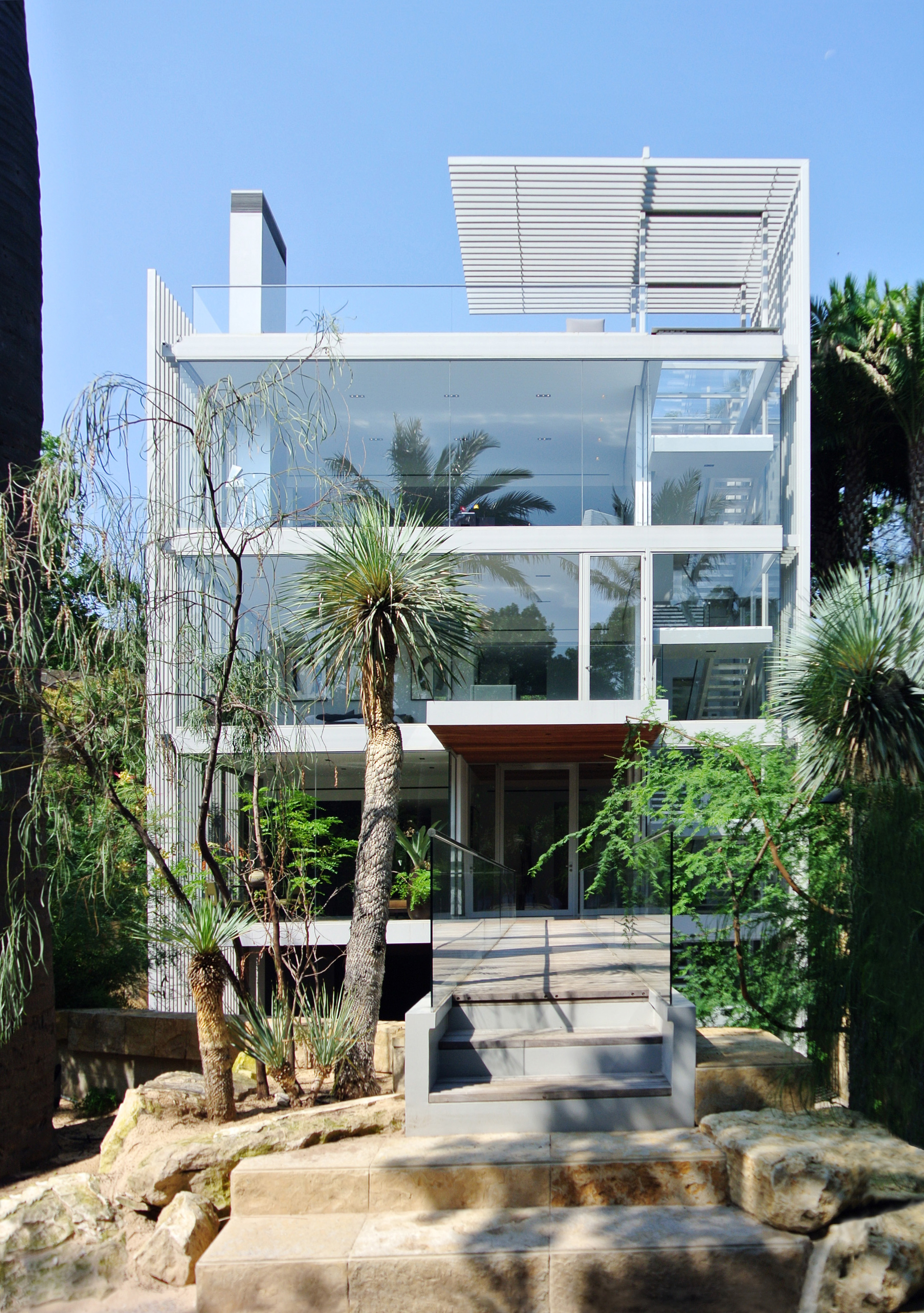 Photo: Juan Miró. Click to enlarge.
Photo: Juan Miró. Click to enlarge.
National Award: Vertical House, Dallas
Architect: Miró Rivera Architects, Austin, Texas
Structural Engineer: Datum Engineers, Austin, Texas
General Contractor: Withheld at Owner’s Request
Read more about the Vertical House here.
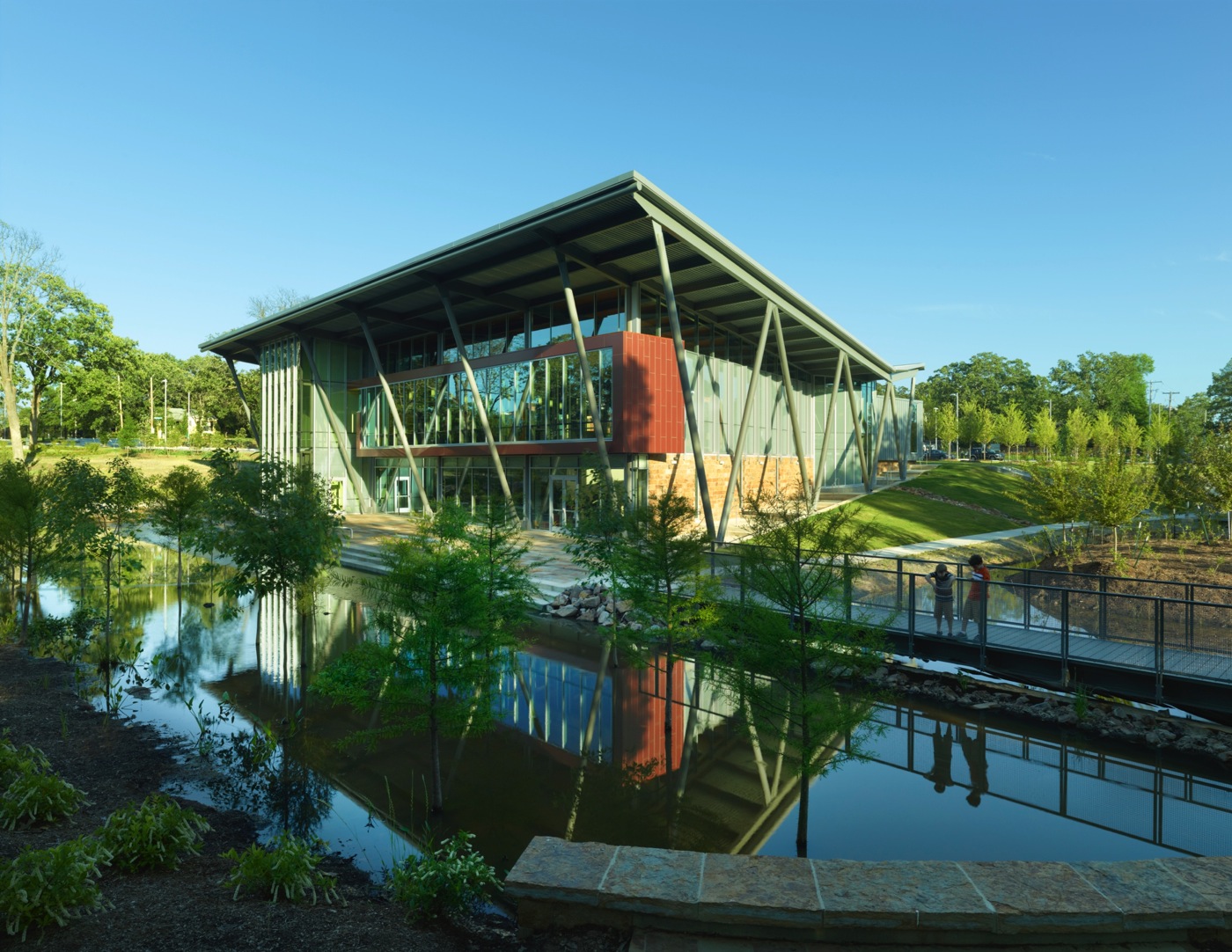 Photo: Timothy Hursley. Click to enlarge.
Photo: Timothy Hursley. Click to enlarge.
Merit Award: The Hillary Rodham Clinton Children’s Library and Learning Center, Little Rock, Ark.
Architect: Polk Stanley Wilcox Architects, Little Rock, Ark.
Structural Engineer: Engineering Consultants, Inc., Little Rock, Ark.
General Contractor: East Harding Construction, Little Rock, Ark.
Read more about the Hillary Rodham Clinton Children’s Library and Learning Center here.
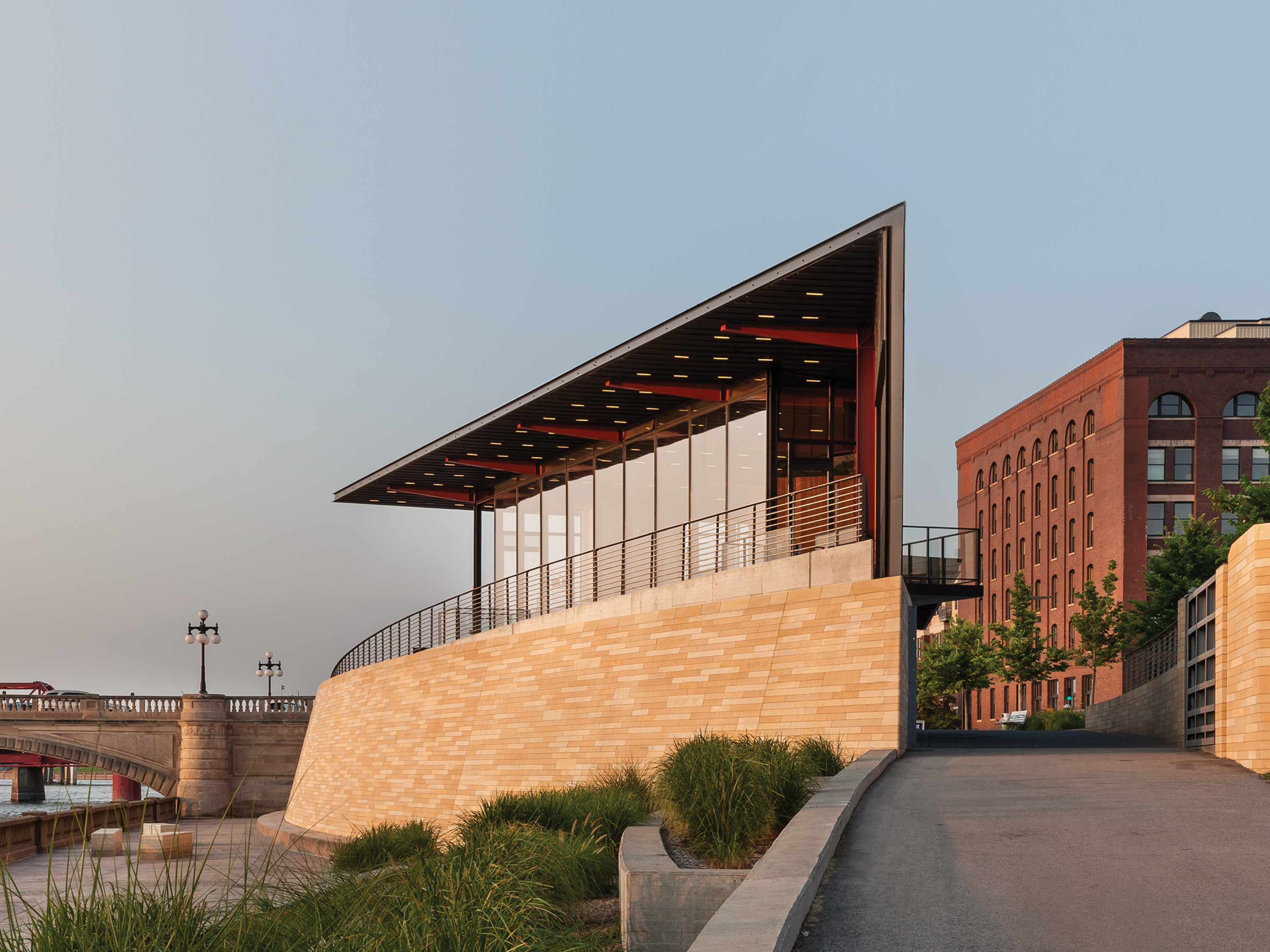 Photo: Paul Crosby. Click to enlarge.
Photo: Paul Crosby. Click to enlarge.
Merit Award: Principal Riverwalk Pavilion, Des Moines, Iowa
Architect: Substance, Des Moines, Iowa
Structural Engineer: Charles Saul Engineering, Des Moines, Iowa
General Contractor: Covenant Construction Services, Waukee, Iowa
Read more about the Principal Riverwalk Pavilion here.
Projects $15 Million to $75 Million
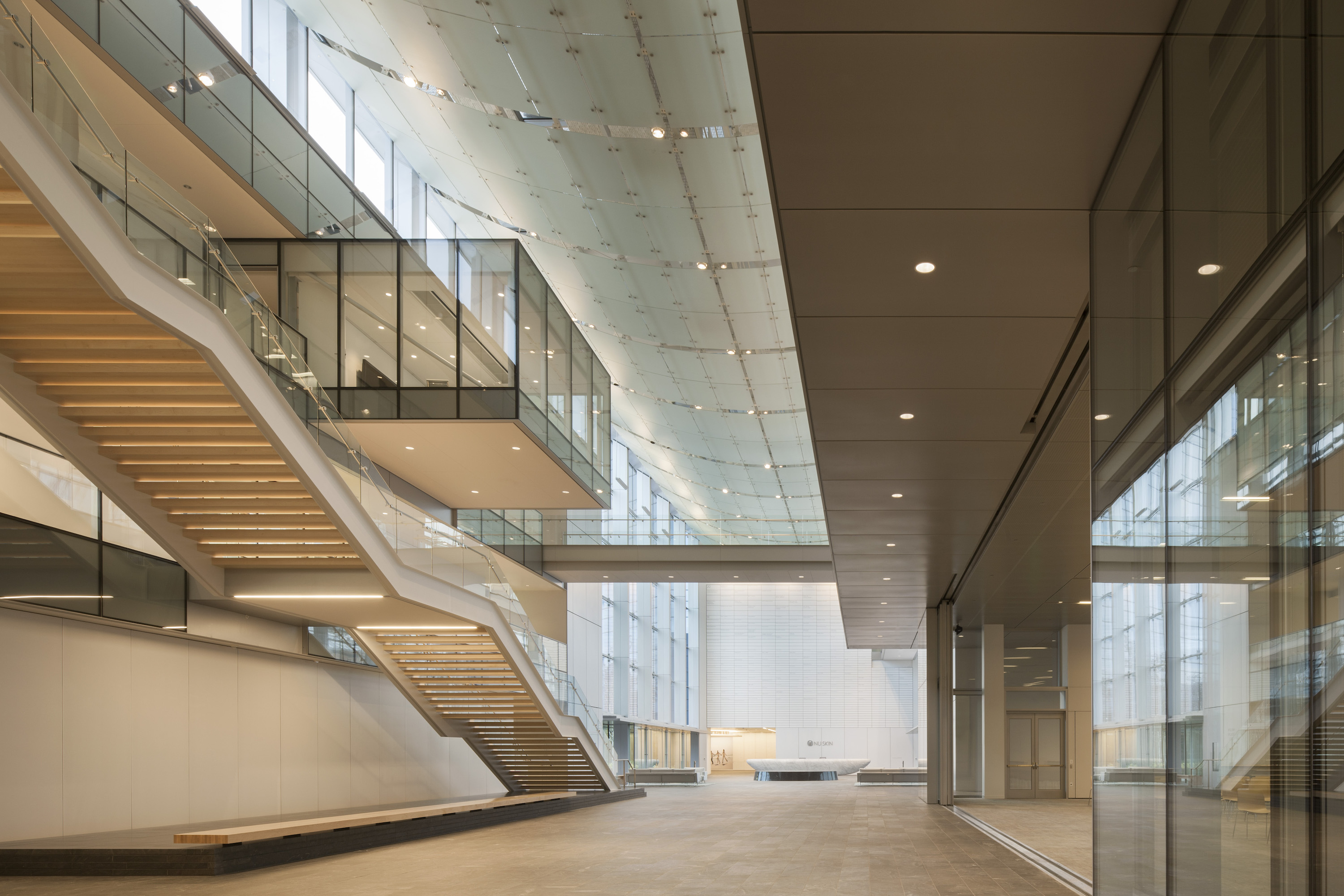 Photo: Nic Lehoux. Click to enlarge.
Photo: Nic Lehoux. Click to enlarge.
National Award: Nu Skin Innovation Center, Provo, Utah
Architect: Bohlin Cywinski Jackson
Structural Engineer: Magnusson Klemencic Associates, Seattle
General Contractor: Okland Construction, Salt Lake City, Utah
Read more about the Nu Skin Innovation Center here.
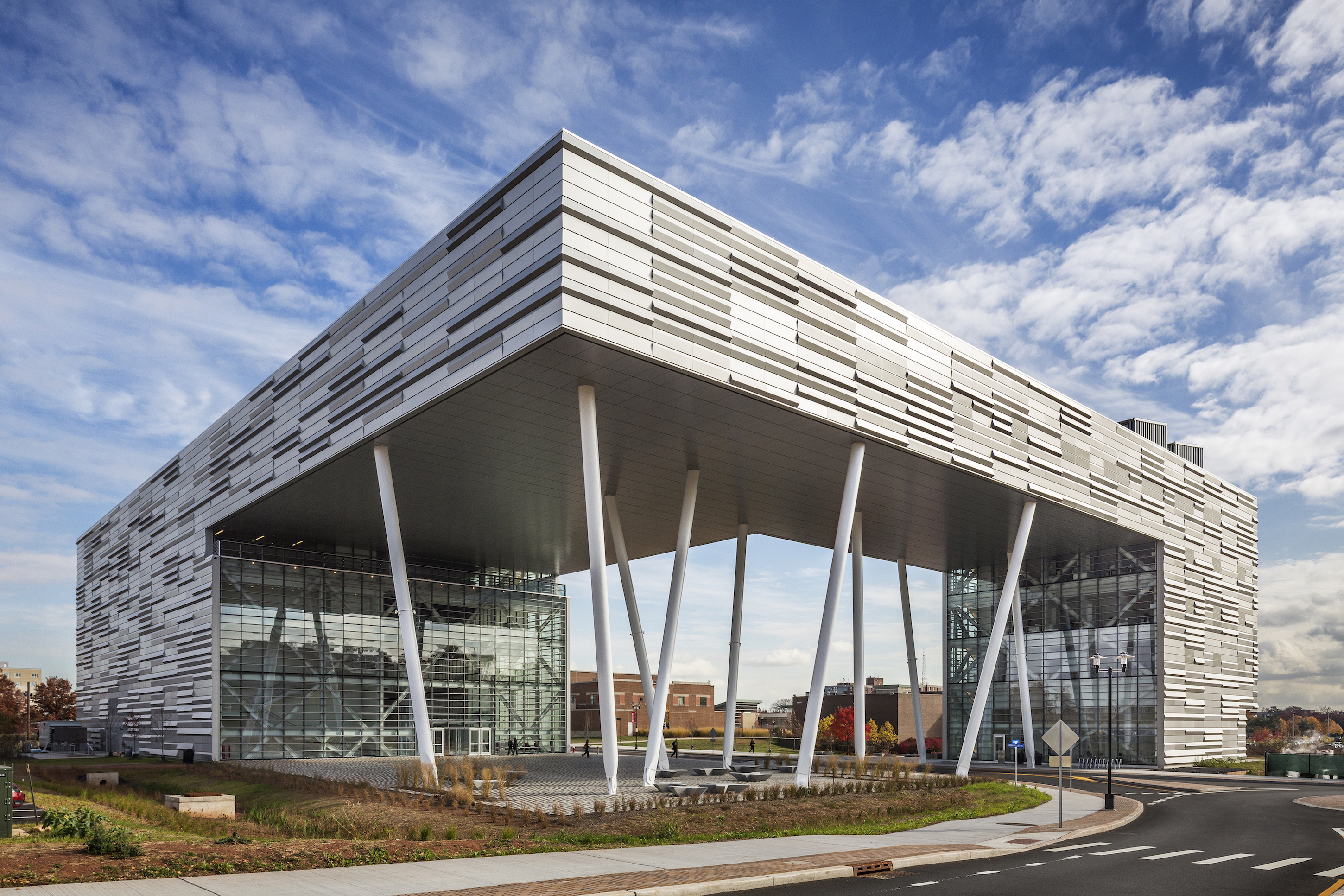 Photo: TEN Arquitectos. Click to enlarge.
Photo: TEN Arquitectos. Click to enlarge.
National Award: Rutgers University School of Business, Piscataway, N.J.
Design Architect: TEN Arquitectos, New York
Executive Architect: Richard Bienenfeld AIA, New Rochelle, N.Y.
Structural Engineer: WSP, New York
General Contractor: Century 21 Construction, River Edge, N.J.
Read more about the Rutgers University School of Business here.
Projects Greater than $75 Million
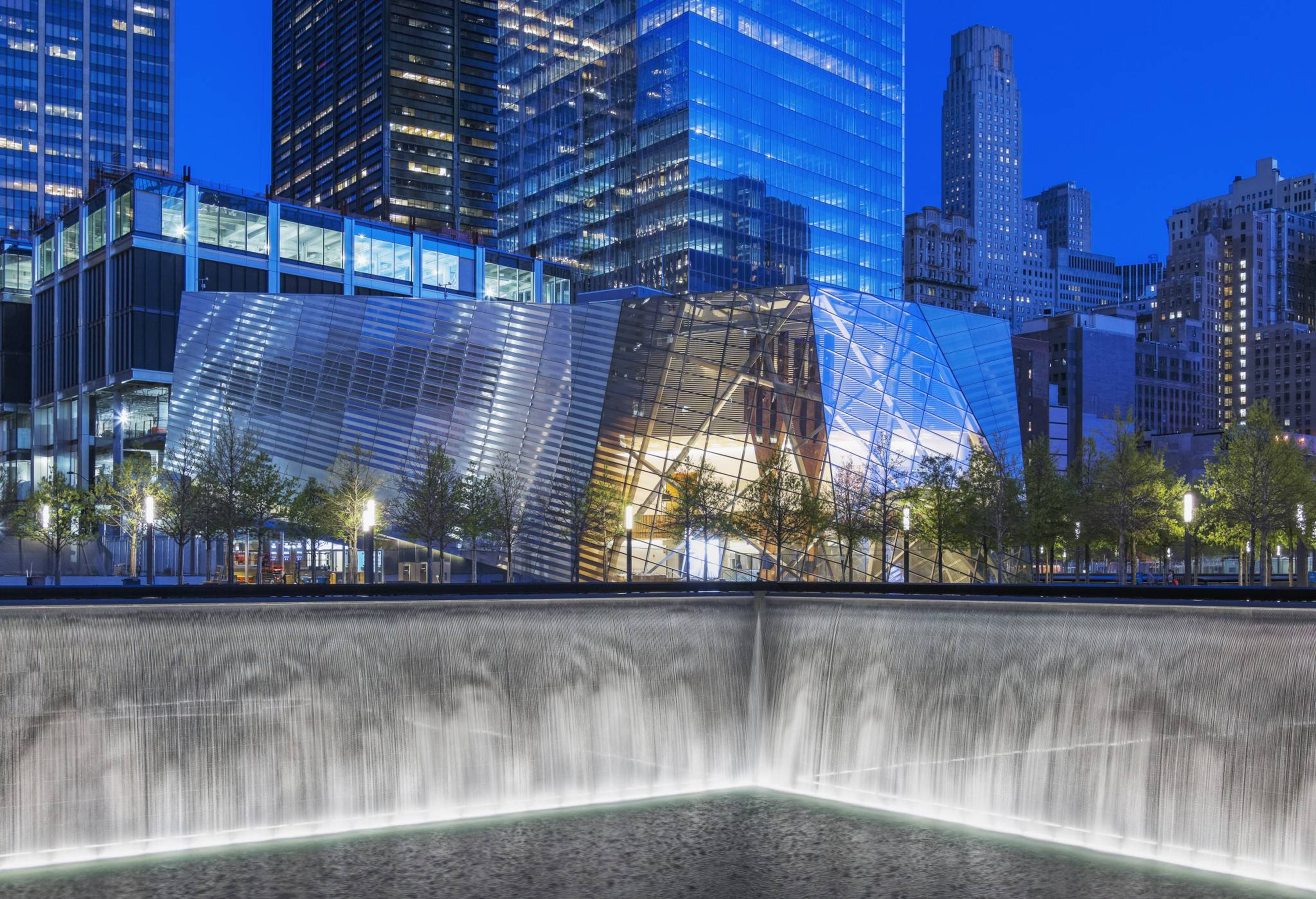 Photo: Arup. Click to enlarge.
Photo: Arup. Click to enlarge.
National Award: National September 11 Memorial Museum Pavilion, New York
Architect: Snøhetta, New York
Architect: Adamson Associates International, New York
Structural Engineer: BuroHappold Engineering, New York
General Contractor: Bovis Lend Lease, New York
Read more about the National September 11 Memorial Museum Pavilion here.
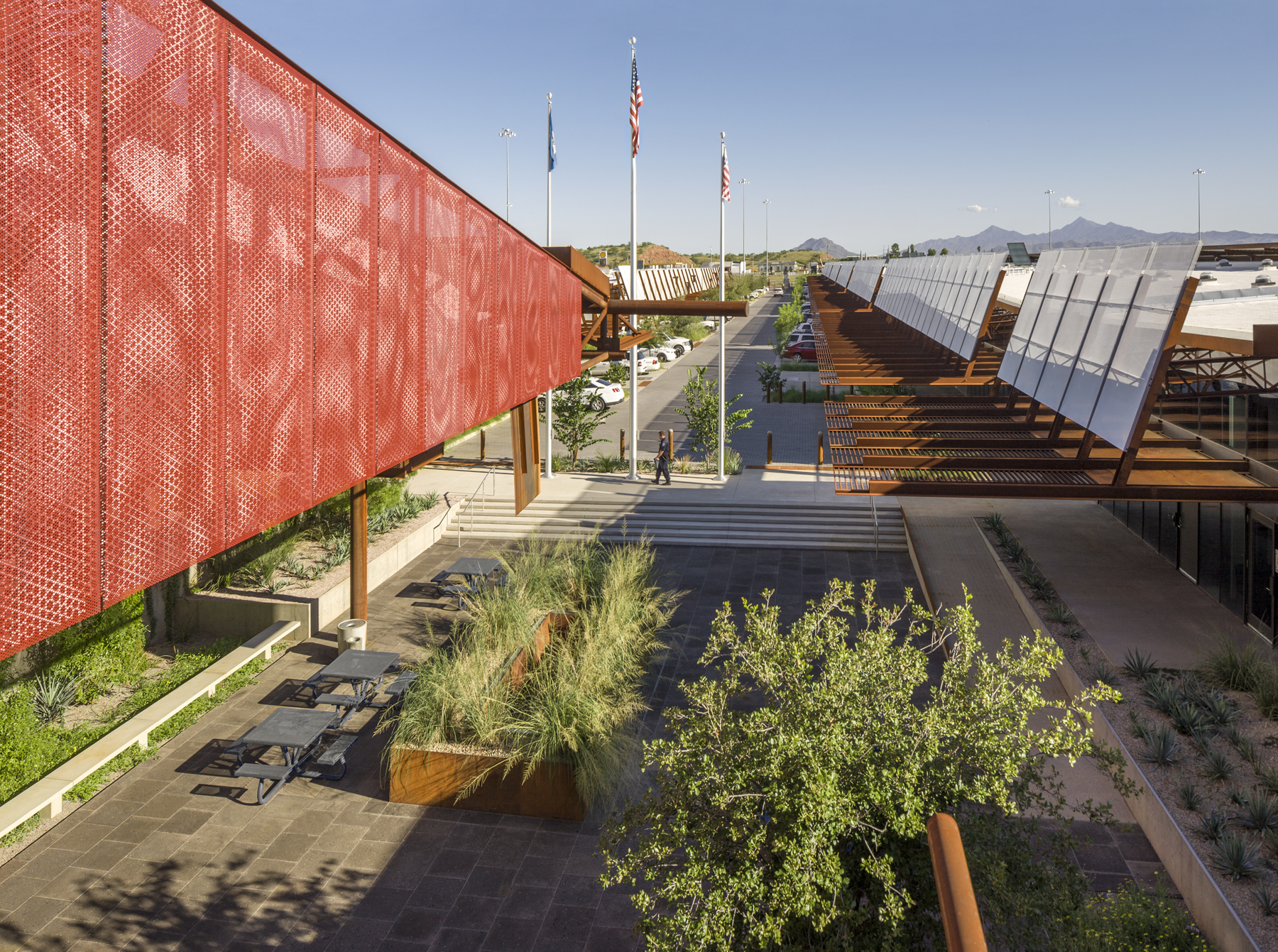 Photo: Bill Timmerman. Click to enlarge.
Photo: Bill Timmerman. Click to enlarge.
Merit Award: Mariposa Land Port of Entry, Nogales, Ariz.
Architect: Jones Studio, Phoenix
Structural Engineer: Bakkum Noelke Consulting, Phoenix
General Contractor: Hensel Phelps, Phoenix
Read more about the Mariposa Land Port of Entry here.
Presidential Award of Excellence in Engineering
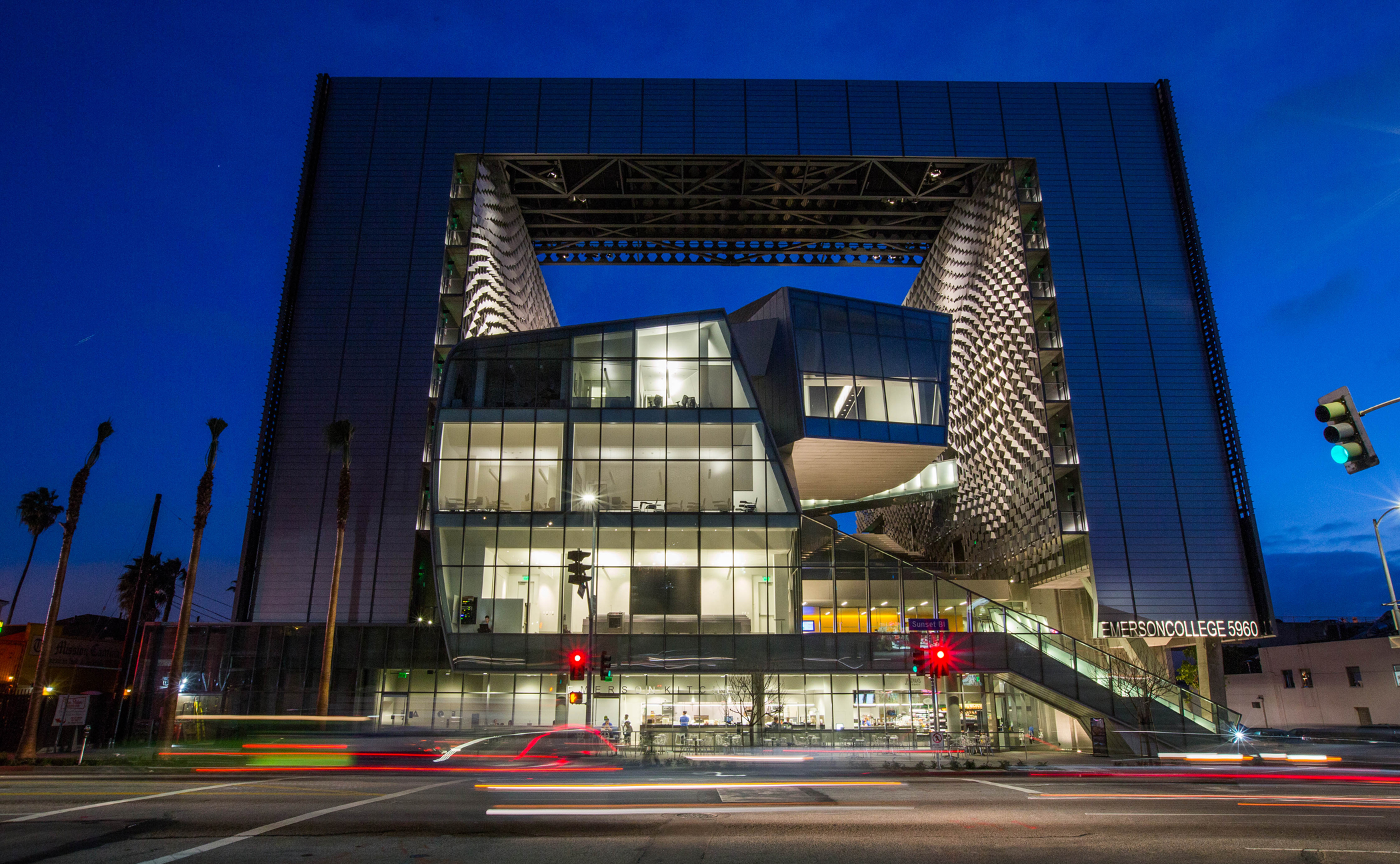 Photo: Elizabeth Daniels. Click to enlarge.
Photo: Elizabeth Daniels. Click to enlarge.
Emerson College Los Angeles, Los Angeles
Architect: Morphosis, Culver City, Calif.
Structural Engineer: John A. Martin & Associates, Inc., Los Angeles
General Contractor: Hathaway Dinwiddie Construction Co., Los Angeles
Read more about the Emerson College Los Angeles here.
Jury Recognition — Sculpture/Art Installation Category
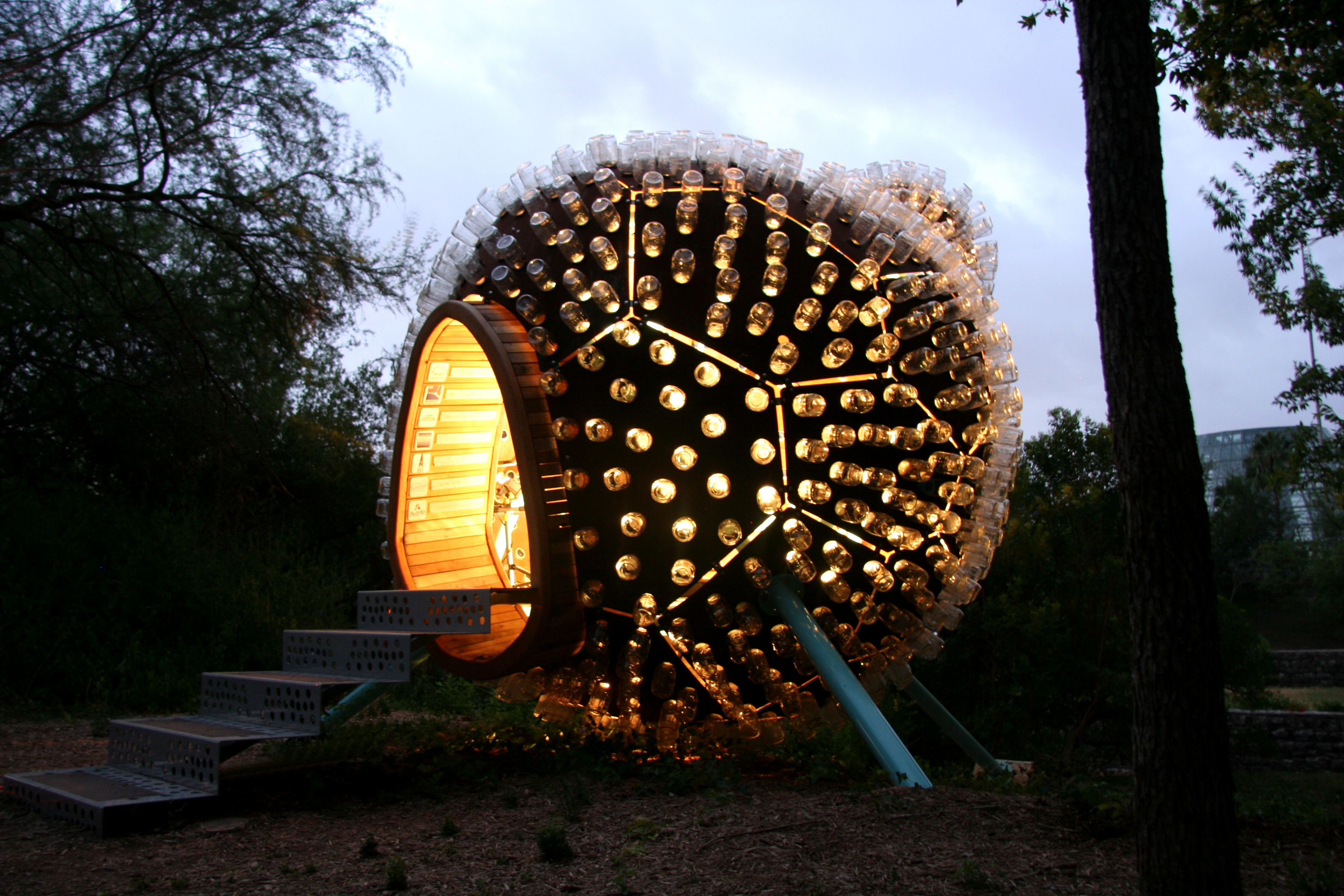
The Gourd, San Antonio, Texas
Architect: Overland Partners, San Antonio
Structural Engineer: Datum Engineers, San Antonio
General Contractor: Overland Workshop, San Antonio
Read more about The Gourd here.
Related Stories
| May 10, 2011
AISC honors top steel industry professionals
Roberto Leon, William Segui, Atorod Azizinamini, David Platten, Reidar Bjorhovde, Karl Frank, David I. Ruby, and Jon Magnusson are honored by the American Institute of Steel Construction (AISC) for their great contributions to the advancement of the structural steel design and construction industry. The award recipients will be recognized on May 11 at the 2011 NASCC: The Steel Conference in Pittsburgh.
| May 3, 2011
Demand for steel grows, led by developing economies
According to the World Steel Association's short range outlook for 2011 and 2012, steel use will increase by 5.9% in 2011, and an additional 6% in 2012. This forecast suggests that by 2012, steel use in the developed world will still be 14% below 2007 levels, whereas in the emerging and developing economies, it will be 38% above. In 2012, emerging and developing economies will account for 72% of world steel demand in contrast to 61% in 2007.
| Apr 5, 2011
SSPC, AISC announce joint standard for paint shop certification
SSPC: The Society for Protective Coatings and the American Institute of Steel Construction (AISC) are pleased to announce a joint certification standard for shop application of protective coatings. The standard, "Certification Standard for Shop Application of Complex Protective Coating Systems," describes requirements for certification of firms that shop apply complex painting systems.
| Mar 10, 2011
Steel Joists Clean Up a Car Wash’s Carbon Footprint
Open-web bowstring trusses and steel joists give a Utah car wash architectural interest, reduce its construction costs, and help green a building type with a reputation for being wasteful.
| Nov 16, 2010
CityCenter’s new Harmon Hotel targeted for demolition
MGM Resorts officials want to demolish the unopened 27-story Harmon Hotel—one of the main components of its brand new $8.5 billion CityCenter development in Las Vegas. In 2008, inspectors found structural work on the Harmon didn’t match building plans submitted to the county, with construction issues focused on improperly placed steel reinforcing bar. In January 2009, MGM scrapped the building’s 200 condo units on the upper floors and stopped the tower at 27 stories, focusing on the Harmon having just 400 hotel rooms. With the Lord Norman Foster-designed building mired in litigation, construction has since been halted on the interior, and the blue-glass tower is essentially a 27-story empty shell.
| Nov 5, 2010
New Millennium’s Gary Heasley on BIM, LEED, and the nonresidential market
Gary Heasley, president of New Millennium Building Systems, Fort Wayne, Ind., and EVP of its parent company, Steel Dynamics, Inc., tells BD+C’s Robert Cassidy about the Steel Joist Manufacturer’s westward expansion, its push to create BIM tools for its products, LEED, and the outlook for the nonresidential construction market.
| Nov 3, 2010
Dining center cooks up LEED Platinum rating
Students at Bowling Green State University in Ohio will be eating in a new LEED Platinum multiuse dining center next fall. The 30,000-sf McDonald Dining Center will have a 700-seat main dining room, a quick-service restaurant, retail space, and multiple areas for students to gather inside and out, including a fire pit and several patios—one of them on the rooftop.
| Oct 13, 2010
Prefab Trailblazer
The $137 million, 12-story, 500,000-sf Miami Valley Hospital cardiac center, Dayton, Ohio, is the first major hospital project in the U.S. to have made extensive use of prefabricated components in its design and construction.
| Oct 12, 2010
University of Toledo, Memorial Field House
27th Annual Reconstruction Awards—Silver Award. Memorial Field House, once the lovely Collegiate Gothic (ca. 1933) centerpiece (along with neighboring University Hall) of the University of Toledo campus, took its share of abuse after a new athletic arena made it redundant, in 1976. The ultimate insult occurred when the ROTC used it as a paintball venue.
| Oct 11, 2010
MBMA Releases Fire Resistance Design Guide for metal building systems
The Metal Building Manufacturers Association (MBMA) announces the release of the 2010 Fire Resistance Design Guide for Metal Building Systems. The guide provides building owners, architects, engineers, specifiers, fire marshals, building code officials, contractors, product vendors, builders and metal building manufacturers information on how to effectively meet fire resistance requirements of a project with metal building systems.


