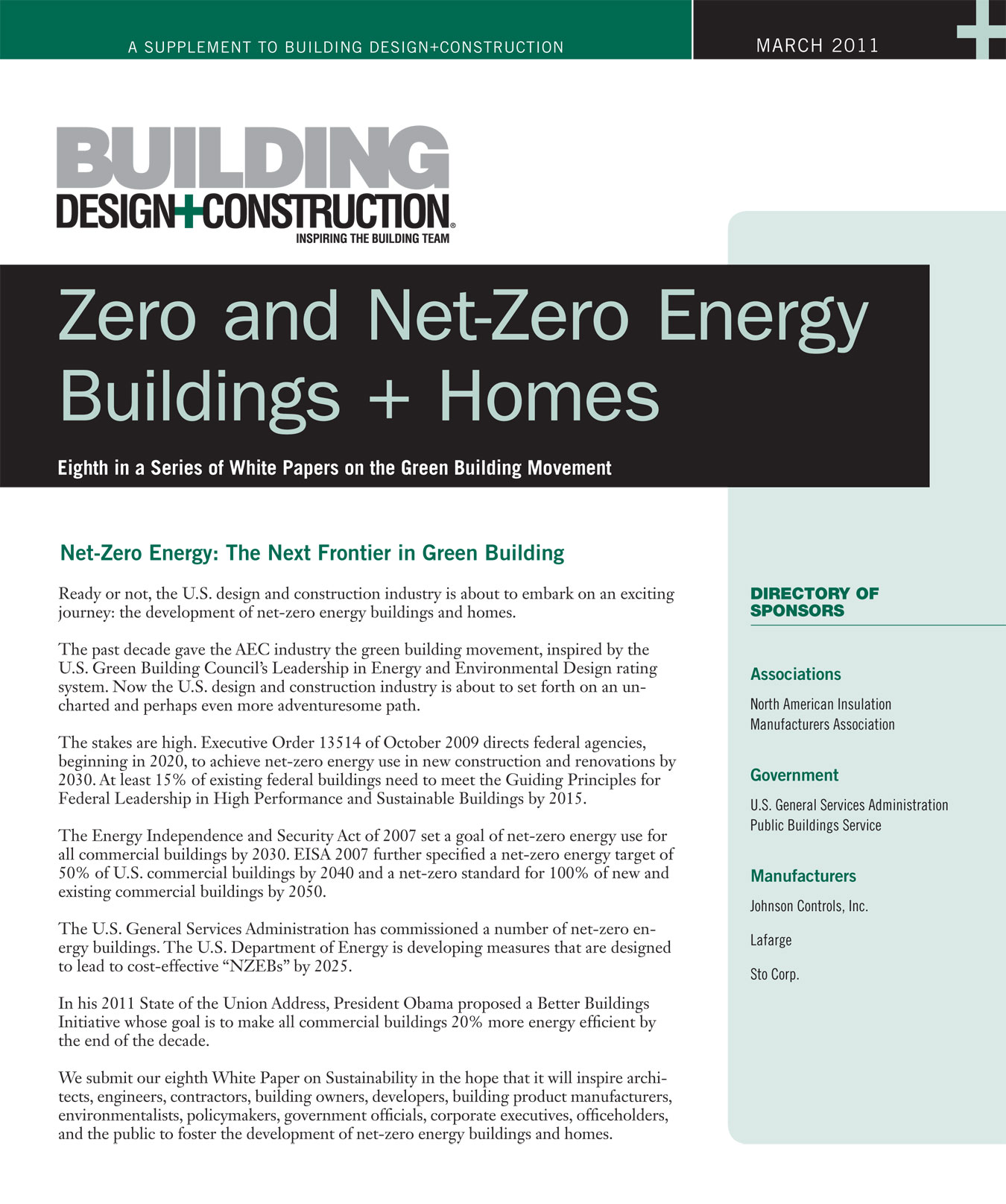“Zero and Net-zero Energy Buildings + Homes,” a 64-page White Paper that proclaims “the next frontier in the green building movement,” will be the topic of a 1-hr Q&A with 6 “NZEB” experts at the AIA Conference + Expo, Friday, May 13, 11 a.m. to 12 noon, at the Morial Convention Center (Level 2, Room R06), New Orleans.
The 40,000-word report from Building Design+Construction provides a road map for the $350 billion design, construction, and real estate industry to develop “net-zero” buildings and homes that generate as much energy as they use, such as the new Research Support Facility at the National Renewable Energy Laboratory, in Golden, Colo.
Robert Cassidy, BD+C’s editorial director, will moderate the discussion with the panel:
- Paul Torcellini, PE, PhD – U.S. Dept of Energy and National Renewable Energy Lab
- Tom Hootman, AIA, LEED AP – RNL Design (Research Support Facility design team)
- Philip Macey, AIA, LEED AP – Haselden Construction (Research Support Facility construction manager)
- Marc L’Italien, FAIA, LEED AP – EHDD Architecture (Exploratorium, Packard Foundation, and several other net-zero energy projects)
- Mary Ann Lazarus, FAIA, LEED AP – HOK (net-zero carbon prototype)
- David Eijadi, FAIA, LEED AP BD+C – The Weidt Group (environmental building consultant for Science House/Science Museum of Minn., net-zero carbon prototype)
Potential topics of discussion (questions from media representatives are welcome!):
- What did the experts learn from their NZEB experiences? What advice do they have for future NZEB designers, contractors, and building owners/developers?
- How do you measure and monitor the actual performance of NZEBs?
- What’s the “business case” for NZEBs? Do they make financial sense for owners?
- Is there a gulf between what the energy model predicts and actual outcome?
- What are the impediments – technical and otherwise – to producing NZEBs?
- What about net-zero energy (and net-zero carbon) for existing buildings?
The White Paper, along with seven previous reports devoted to green building, is available for free download at www.BDCnetwork.com/whitepapers.
The report was sponsored by Johnson Controls, Lafarge, North American Insulation Manufacturers Association, Sto Corp., and the U.S. General Services Administration.
Contact: Robert Cassidy, BD+C Editorial Director, rcassidy@sgcmail.com, 847-391-1040 office; 773-220-3555 mobile – Booth 142 at AIA
Related Stories
| Aug 11, 2010
Integrated Project Delivery builds a brave, new BIM world
Three-dimensional information, such as that provided by building information modeling, allows all members of the Building Team to visualize the many components of a project and how they work together. BIM and other 3D tools convey the idea and intent of the designer to the entire Building Team and lay the groundwork for integrated project delivery.
| Aug 11, 2010
BIM school, green school: California's newest high-performance school
Nestled deep in the Napa Valley, the city of American Canyon is one of a number of new communities in Northern California that have experienced tremendous growth in the last five years. Located 42 miles northeast of San Francisco, American Canyon had a population of just over 9,000 in 2000; by 2008, that figure stood at 15,276, with 28% of the population under age 18.
| Aug 11, 2010
Great Solutions: Products
14. Mod Pod A Nod to Flex Biz Designed by the British firm Tate + Hindle, the OfficePOD is a flexible office space that can be installed, well, just about anywhere, indoors or out. The self-contained modular units measure about seven feet square and are designed to serve as dedicated space for employees who work from home or other remote locations.
| Aug 11, 2010
Special Recognition: Kingswood School Bloomfield Hills, Mich.
Kingswood School is perhaps the best example of Eliel Saarinen's work in North America. Designed in 1930 by the Finnish-born architect, the building was inspired by Frank Lloyd Wright's Prairie Style, with wide overhanging hipped roofs, long horizontal bands of windows, decorative leaded glass doors, and asymmetrical massing of elements.
| Aug 11, 2010
Great Solutions: Technology
19. Hybrid Geothermal Technology The team at Stantec saved $800,000 in construction costs by embedding geothermal piping into the structural piles at the WestJet office complex in Calgary, Alb., rather than drilling boreholes adjacent to the building site, which is the standard approach. Regular geothermal installation would have required about 200 boreholes, each about four-inches in diameter ...







