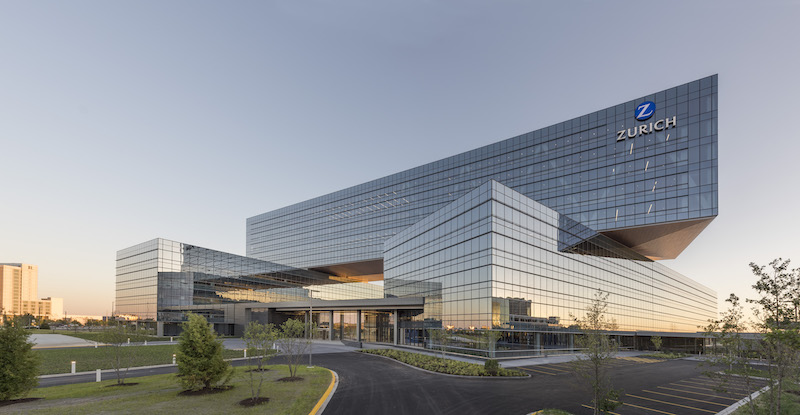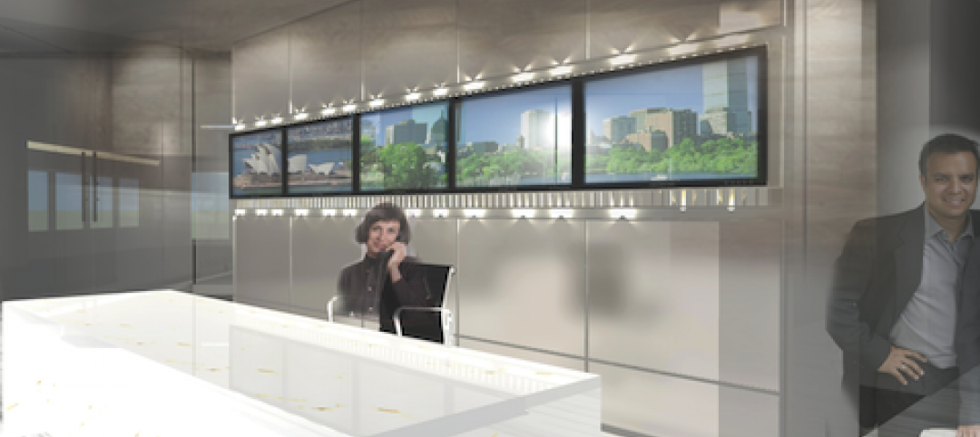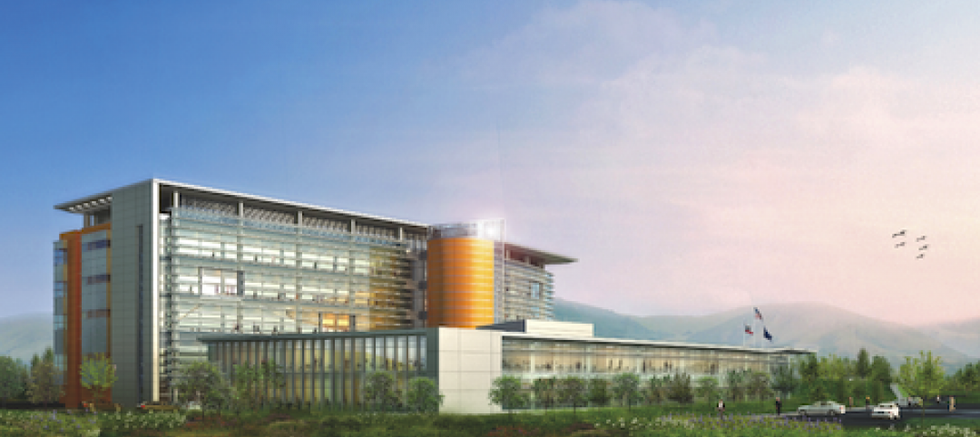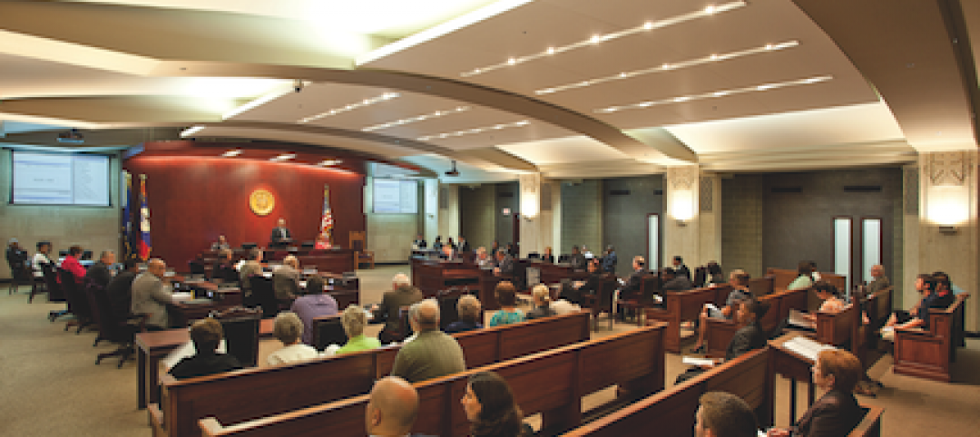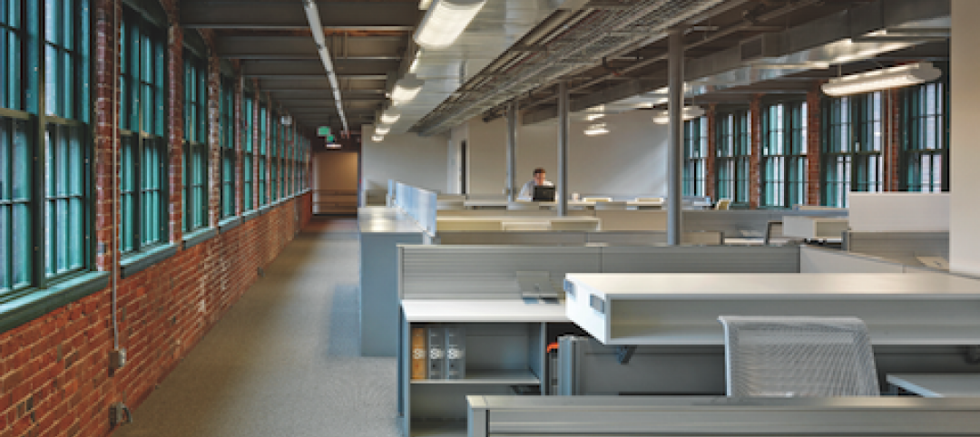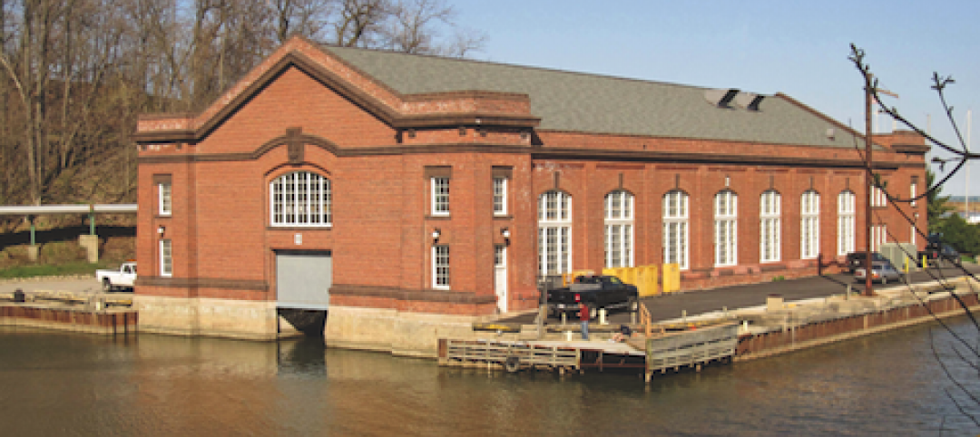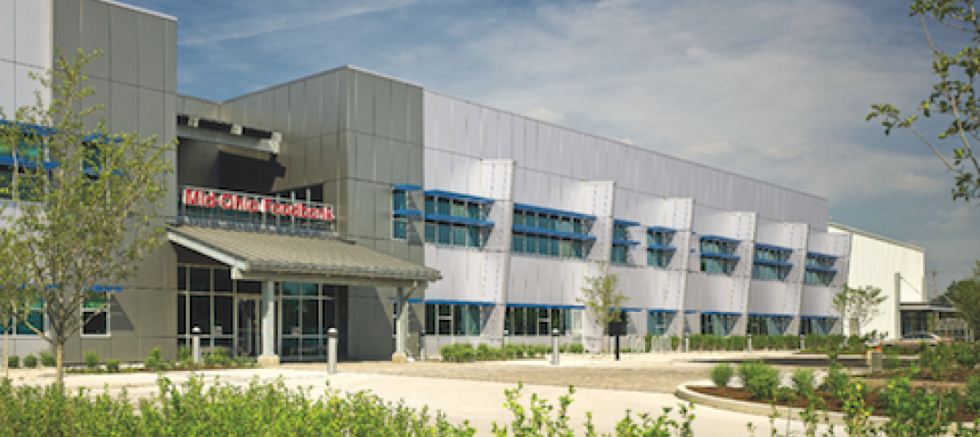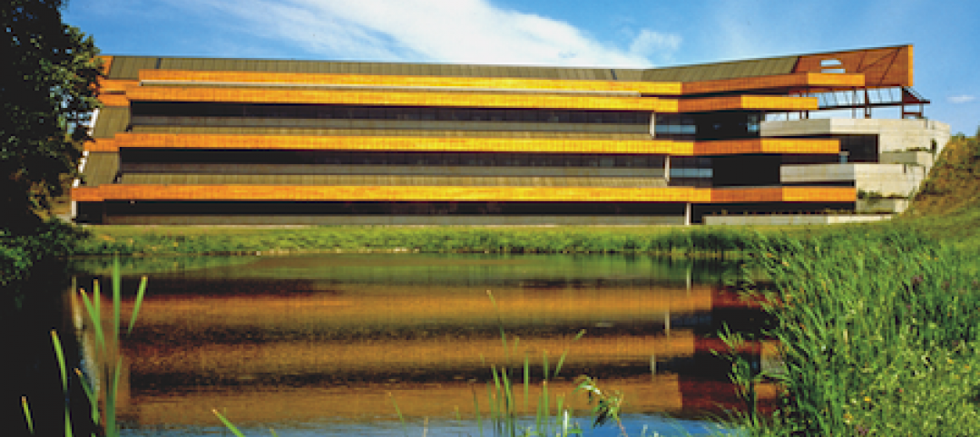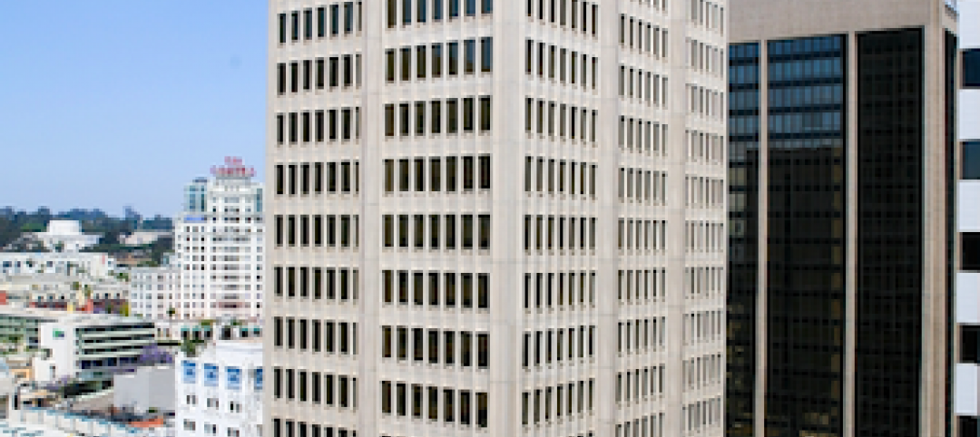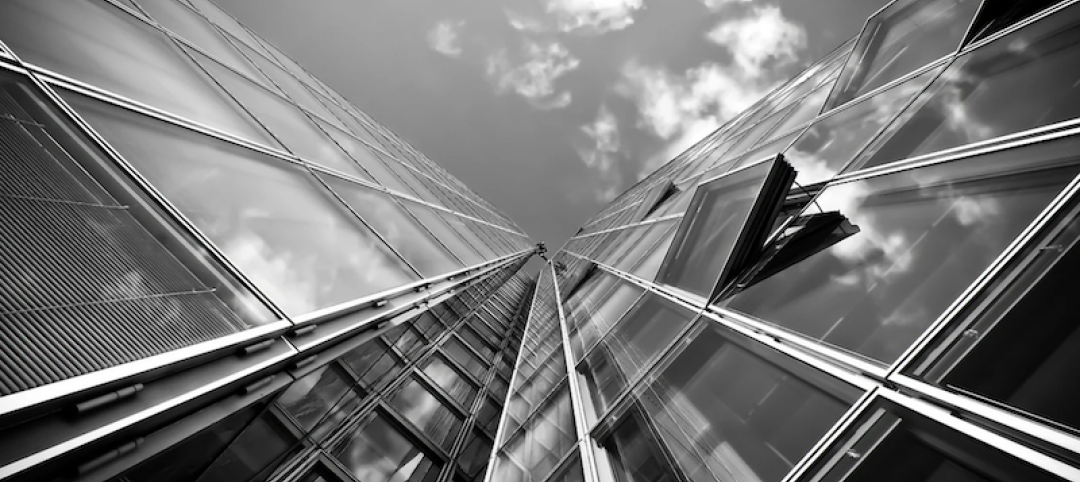Spanning 783,800 sf across its 11 stories, Zurich’s new North American headquarters in Schaumburg, Ill., houses almost 3,000 employees and contractors in a “stacked bars” office complex. Designed by Goettsch Partners, with Clayco as the developer and design-builder, the LEED Platinum-certified building breaks free from the typical center-core suburban office form with a trio of rectangular boxes that are offset and stacked. The top bar is 500 feet long, spans 180 feet between the bottom two bars, and cantilevers out 60 feet to the east, directly on axis with downtown Chicago, 28 miles to the southeast.
The HQ’s unusual arrangement offers numerous benefits, including optimal views of the surrounding landscape, improved solar orientation for amenities, and programmatic flexibility for Zurich. It also creates multiple spaces and amenities to encourage collaboration and wellness among employees, including green roofs, outdoor terraces, and a system of walking trails.
The project’s interior designer and workplace strategist, CannonDesign, led an extensive workplace pilot program and employee survey project (1,300 responses were recorded) to optimize the design scheme. More than 150 employees spent three weeks testing four uniquely configured office neighborhoods, each with different styles of desks, chairs, enclaves, conference rooms, and informal meeting spaces. The final design, which incorporates adjustable sit/stand desks, a variety of formal and informal meeting spaces, and decentralized break areas, was selected based on performance and feedback, including increased interaction among teams, decreased waiting times, and more flexibility.
Also on the Building Team: JLL (client’s rep.), WSP/Halvorson and Partners (SE), V3 Companies (CE), Thornton Tomasetti (sustainability consultant), and Hoerr Schaudt Landscape Architects.
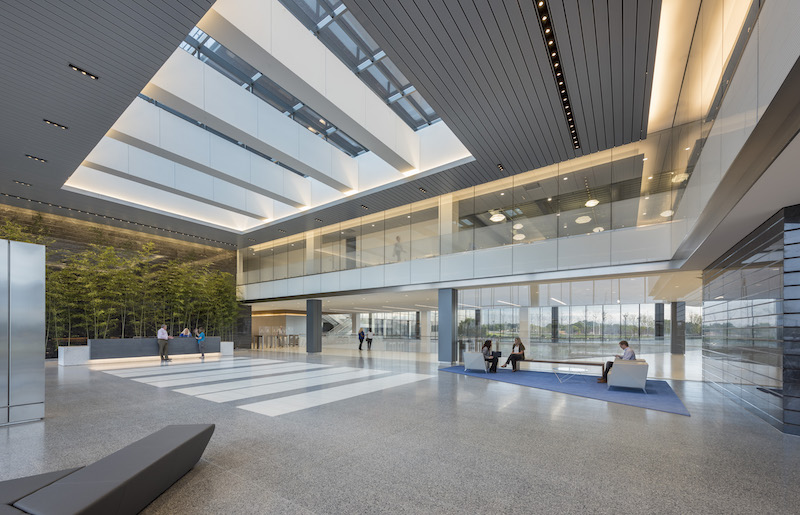 ©James Steinkamp Photography
©James Steinkamp Photography
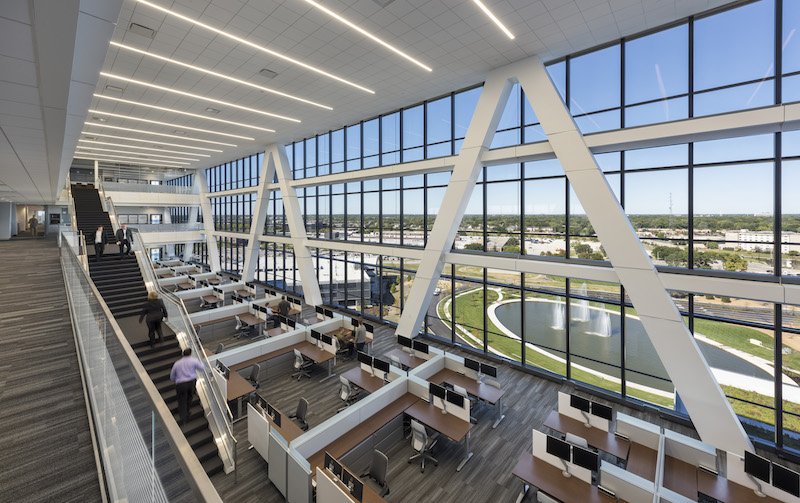 ©James Steinkamp Photography
©James Steinkamp Photography
Related Stories
| Oct 13, 2010
HQ renovations aim for modern look
Gerner Kronick + Valcarcel Architects’ renovations to the Commonwealth Bank of Australia’s New York City headquarters will feature a reworked reception lobby with back-painted glass, silk-screened logos, and a video wall.
| Oct 13, 2010
County building aims for the sun, shade
The 187,032-sf East County Hall of Justice in Dublin, Calif., will be oriented to take advantage of daylighting, with exterior sunshades preventing unwanted heat gain and glare. The building is targeting LEED Silver. Strong horizontal massing helps both buildings better match their low-rise and residential neighbors.
| Oct 12, 2010
Guardian Building, Detroit, Mich.
27th Annual Reconstruction Awards—Special Recognition. The relocation and consolidation of hundreds of employees from seven departments of Wayne County, Mich., into the historic Guardian Building in downtown Detroit is a refreshing tale of smart government planning and clever financial management that will benefit taxpayers in the economically distressed region for years to come.
| Oct 12, 2010
The Watch Factory, Waltham, Mass.
27th Annual Reconstruction Awards — Gold Award. When the Boston Watch Company opened its factory in 1854 on the banks of the Charles River in Waltham, Mass., the area was far enough away from the dust, dirt, and grime of Boston to safely assemble delicate watch parts.
| Oct 12, 2010
Building 13 Naval Station, Great Lakes, Ill.
27th Annual Reconstruction Awards—Gold Award. Designed by Chicago architect Jarvis Hunt and constructed in 1903, Building 13 is one of 39 structures within the Great Lakes Historic District at Naval Station Great Lakes, Ill.
| Oct 12, 2010
From ‘Plain Box’ to Community Asset
The Mid-Ohio Foodbank helps provide 55,000 meals a day to the hungry. Who would guess that it was once a nondescript mattress factory?
| Oct 11, 2010
HGA wins 25-Year Award from AIA Minnesota
HGA Architects and Engineers won a 25-Year Award from AIA Minnesota for the Willow Lake Laboratory.
| Oct 8, 2010
Union Bank’S San Diego HQ awarded LEED Gold
Union Bank’s San Diego headquarters building located at 530 B Street has been awarded LEED Gold certification from the Green Building Certification Institute under the standards established by the U.S. Green Building Council. Gold status was awarded to six buildings across the United States in the most recent certification and Union Bank’s San Diego headquarters building is one of only two in California.
| Oct 6, 2010
Windows Keep Green Goals in View
The DOE's National Renewable Energy Laboratory has almost 600 window openings, and yet it's targeting LEED Platinum, net-zero energy use, and 50% improvement over ASHRAE 90.1. How the window ‘problem’ is part of the solution.
| Sep 21, 2010
New BOMA-Kingsley Report Shows Compression in Utilities and Total Operating Expenses
A new report from the Building Owners and Managers Association (BOMA) International and Kingsley Associates shows that property professionals are trimming building operating expenses to stay competitive in today’s challenging marketplace. The report, which analyzes data from BOMA International’s 2010 Experience Exchange Report® (EER), revealed a $0.09 (1.1 percent) decrease in total operating expenses for U.S. private-sector buildings during 2009.


